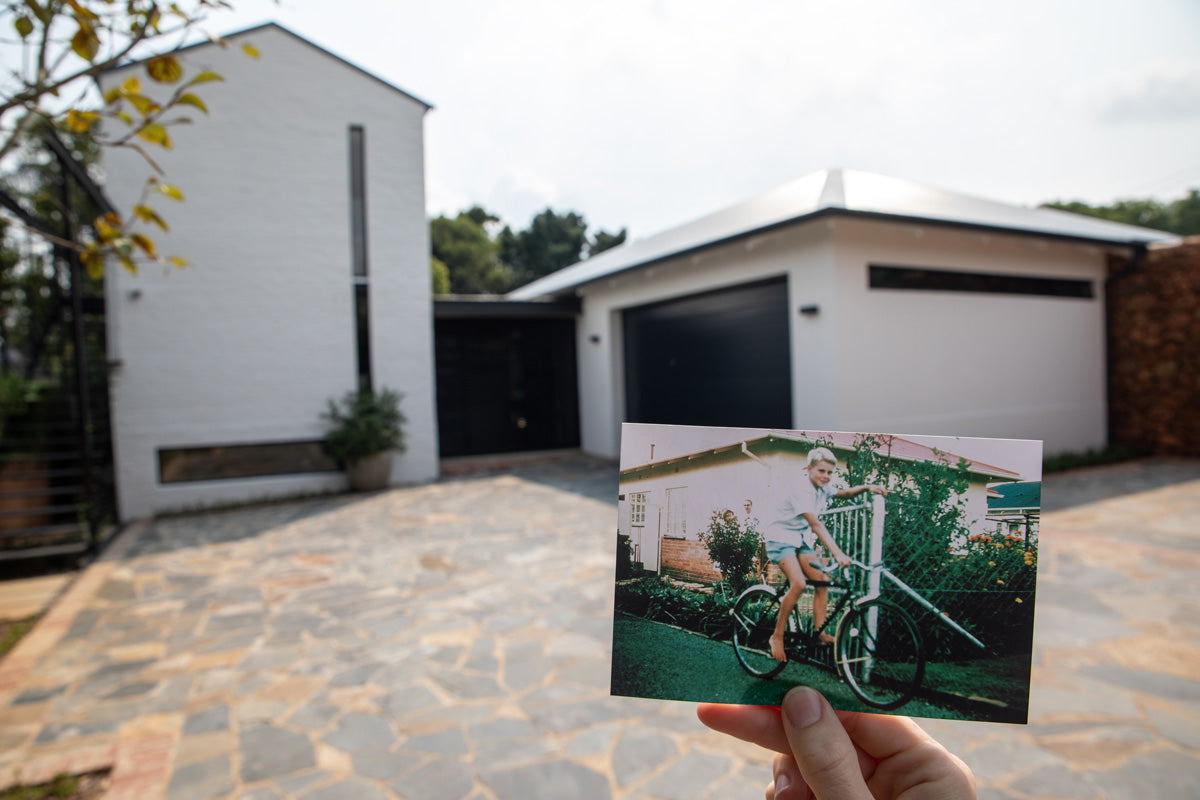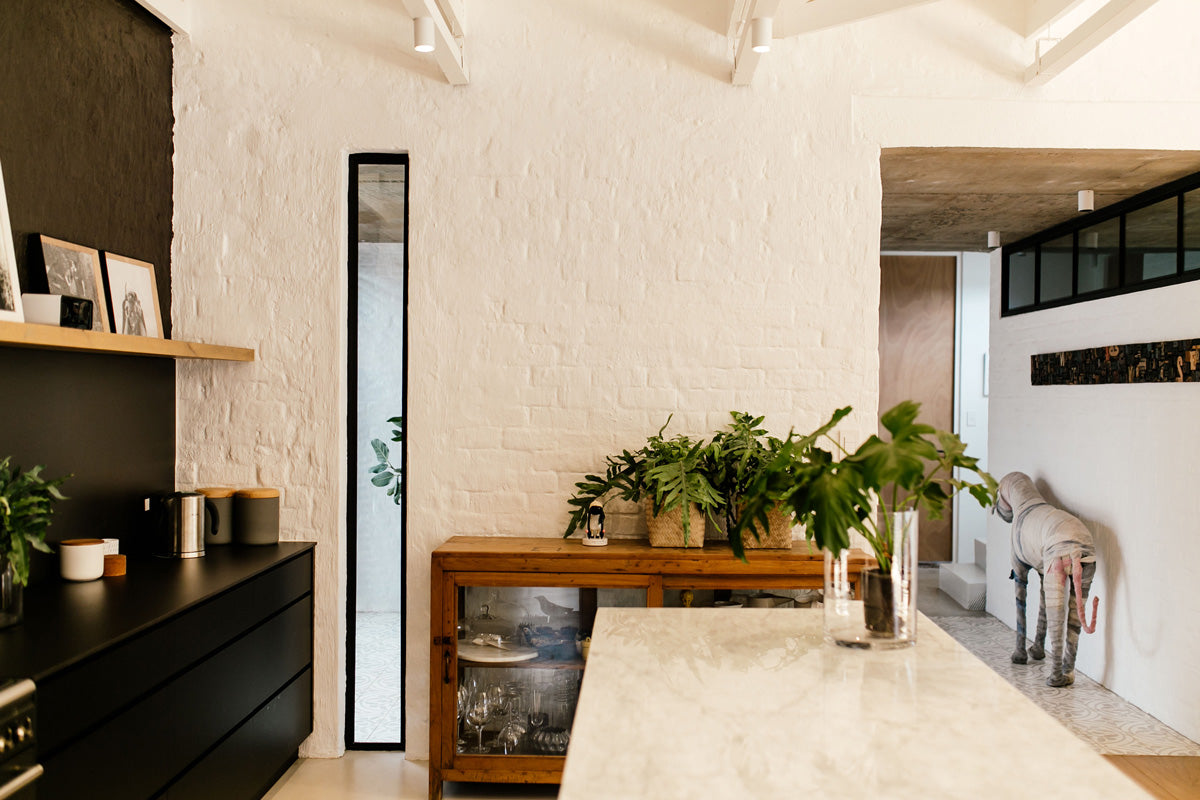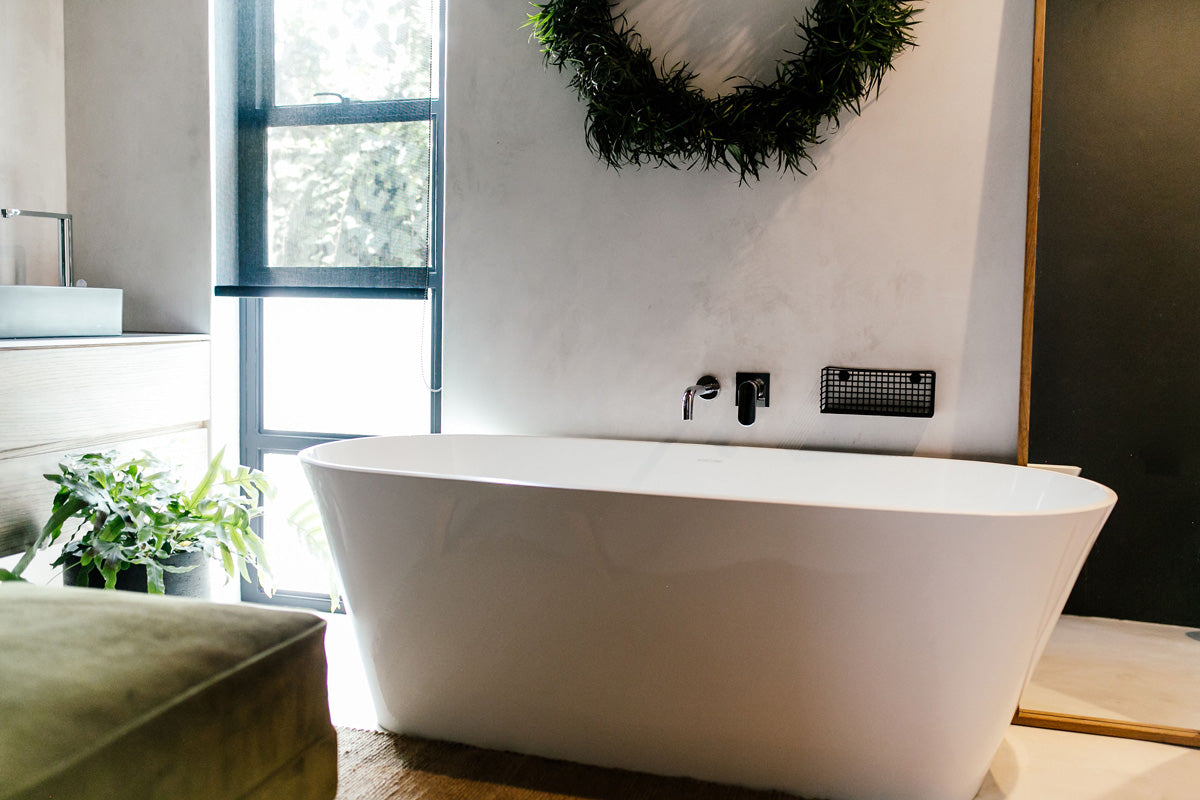Nadine Engelbrecht is the mind behind the reconstruction of a house located at the border of the suburbs in Pretoria, South Africa. It was built in 1949 (by its then owner, F.P.V. Kruger) with a simple style, which reflected the lifestyle of the time.
The new client wished to preserve its history while providing it with new life; its architecture used to be cold and dark, with small windows and an exuberant garden, which became the main piece of the project. Windows were added along with bedrooms (there were only two before), bathrooms, and a guest apartment with private access. Its northeastern orientation posed some challenges, like unwanted sunlight and excessive heat inside the house. This is why the windows in the bedrooms were designed at an angle from the walls, facing north.
The house’s entrance is a simple rectangular structure. One floor separates the old building from the new one and divides the house planning, so spaces are made in the old structure and private rooms are added in the new one. The materials used were bricks and mortar for the walls and corrugated sheets for roofing. To emphasize the difference in time periods, the old smooth plastered walls were kept, while the new walls were simply painted. The slate pavement and steel-framed windows complement traditional construction methods.
















