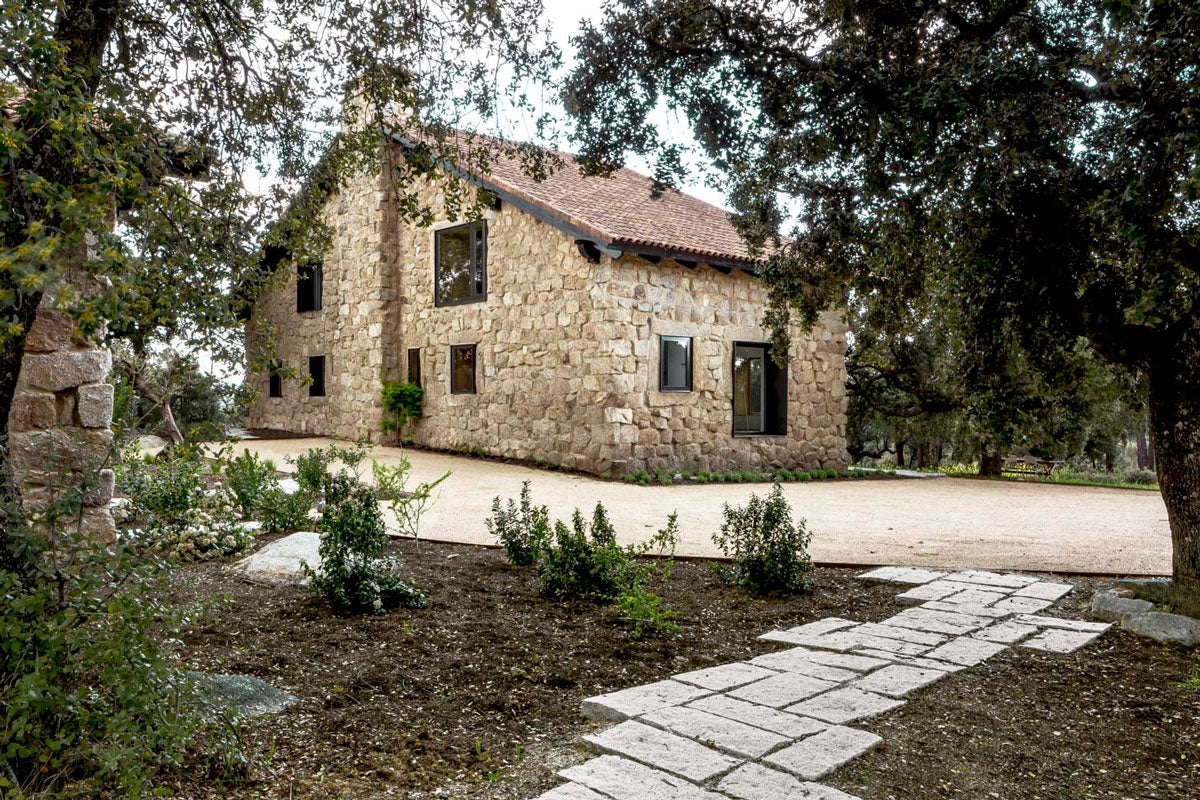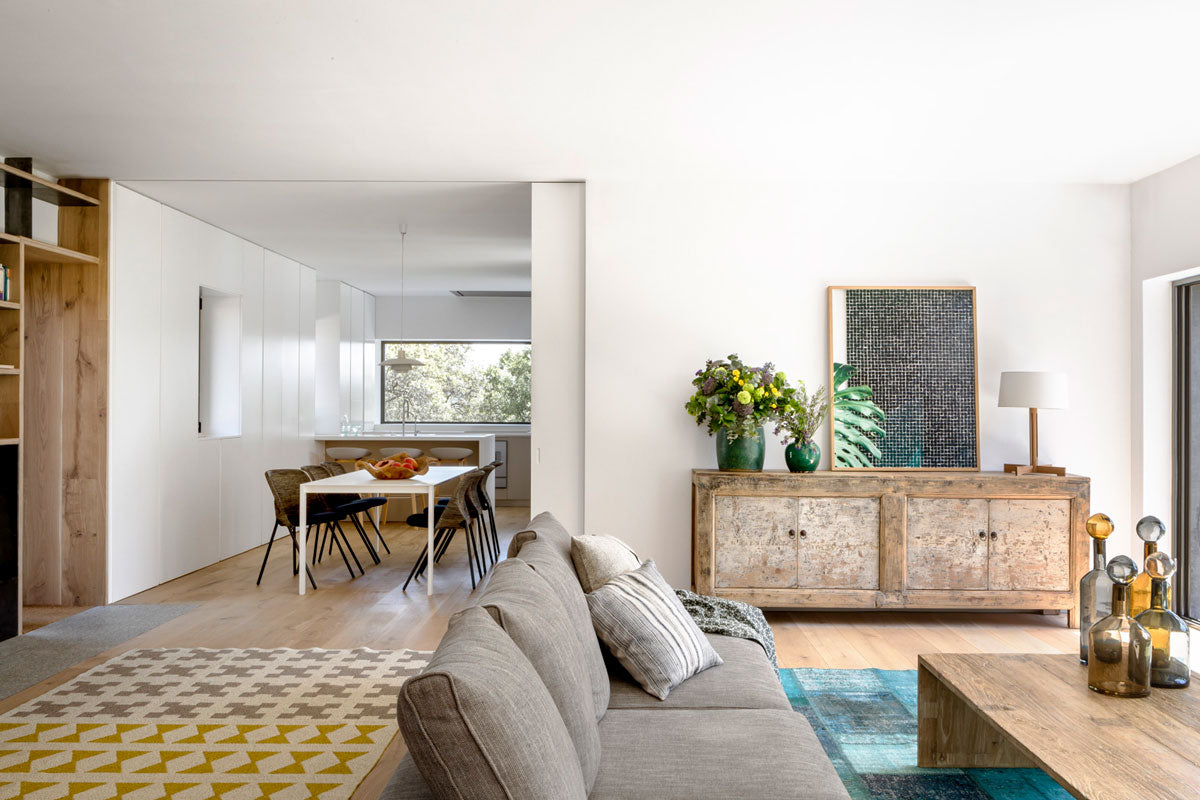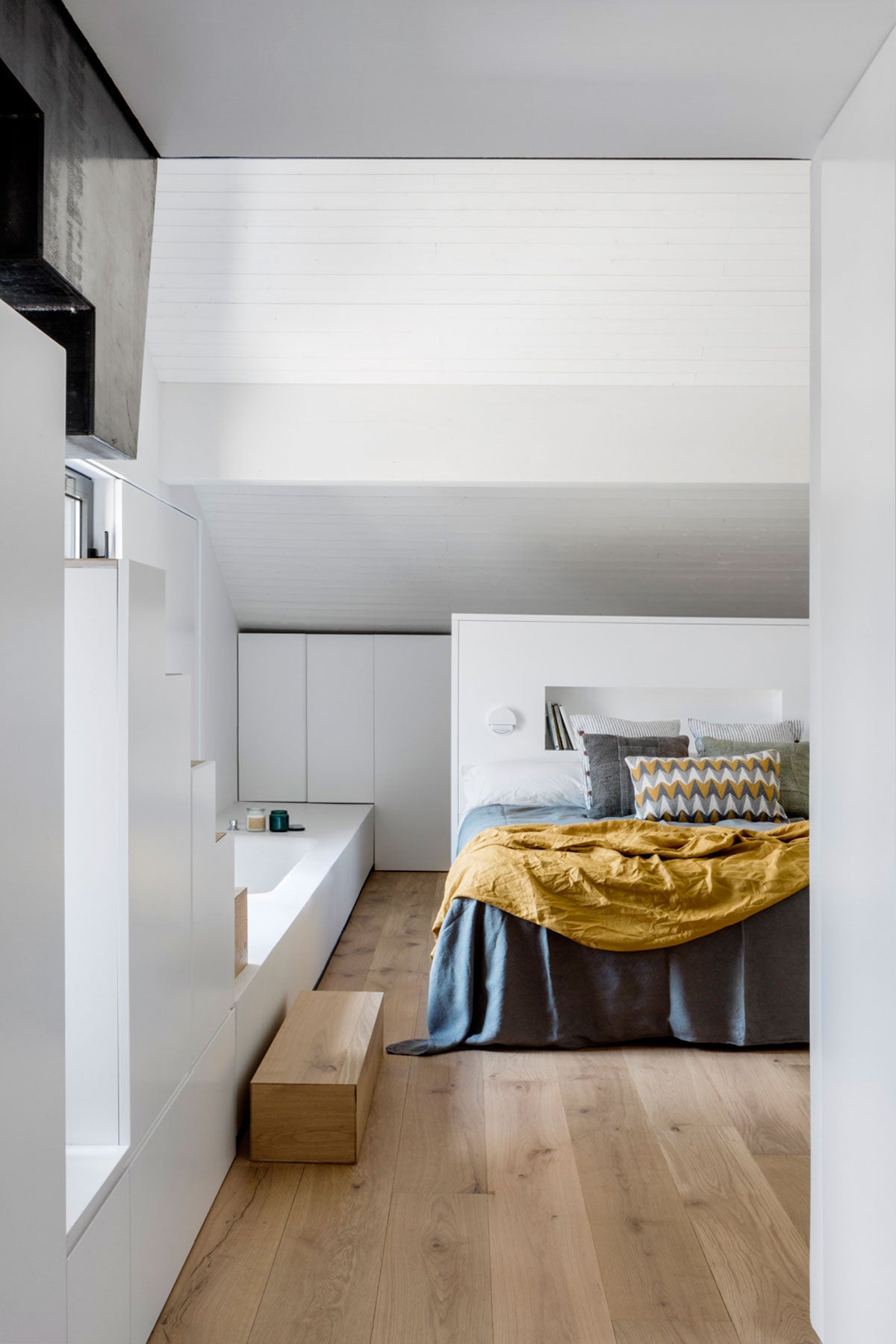Casa de Campo LS is an isolated house located in a large land of over 30 hectares on the top of a small hill, which is reached through a sandy road lined by holm oaks and big granite rocks.
Different constructions used to exist at the center of this estate in Spain; a main house, a guardhouse, stables, and a pigeon house, all across 600 square meters. After the intervention, the construction occupies a 300 square-meter surface.
ÁBATON Arquitectura, the architectural firm that carried out the project, limited the working area to one hectare, which was framed by paths surrounding the original buildings. Between the main house, the guesthouse and the stables, is a courtyard with an olive tree right in its center and a great holm oak at the rear. This space distributes and gives access to the different buildings.



The work recovers the old 70-centimeter walls made of granite and drills large holes in them to regulate light. The space is worked on as a solid element, as if dealing with carving. These holes are set in places where people spend time, so they can enjoy the protection and comfort of the house simultaneously with the amazing nature that surrounds it. Each hole is an extension of a previous one, so by looking at the facades, the original distribution can be rebuilt. The space has been distributed inside the perforated rock wall.



There is a library staircase that serves as connection, but also as a living room. The main house has double access: one in the southern end, which is reached through a hallway, and another one in the northern area -more discreet- from the olive tree courtyard. The social area is located on the ground floor, leaving the more intimate areas on the upper floor.



The ground floor is a diaphanous and versatile space, featuring two large sliding walls, which allow the place to be shared in three common spaces, as needed; the kitchen, the living room, and a third one that can serve as guest room or reading area. The stairway covers the entire building’s height and connects the floors in a spatial continuum of views. The environments can be seen from one another. The space of the stairway on the top floor, open to views of the north, arranges the bedrooms. From the beds, a saw cut can be seen through the square windows. The master bedroom is arranged in two floors, open and connected through a metal stairway that begins at a base with a bathtub.








 Architecture, landscaping, and construction project: ÁBATON ARQUITECTURA (ABATON.ES) | Interior design project: BATAVIA (BATAVIA.ES) | Photographs: Belén Imaz
Architecture, landscaping, and construction project: ÁBATON ARQUITECTURA (ABATON.ES) | Interior design project: BATAVIA (BATAVIA.ES) | Photographs: Belén Imaz



 Architecture, landscaping, and construction project: ÁBATON ARQUITECTURA (
Architecture, landscaping, and construction project: ÁBATON ARQUITECTURA (