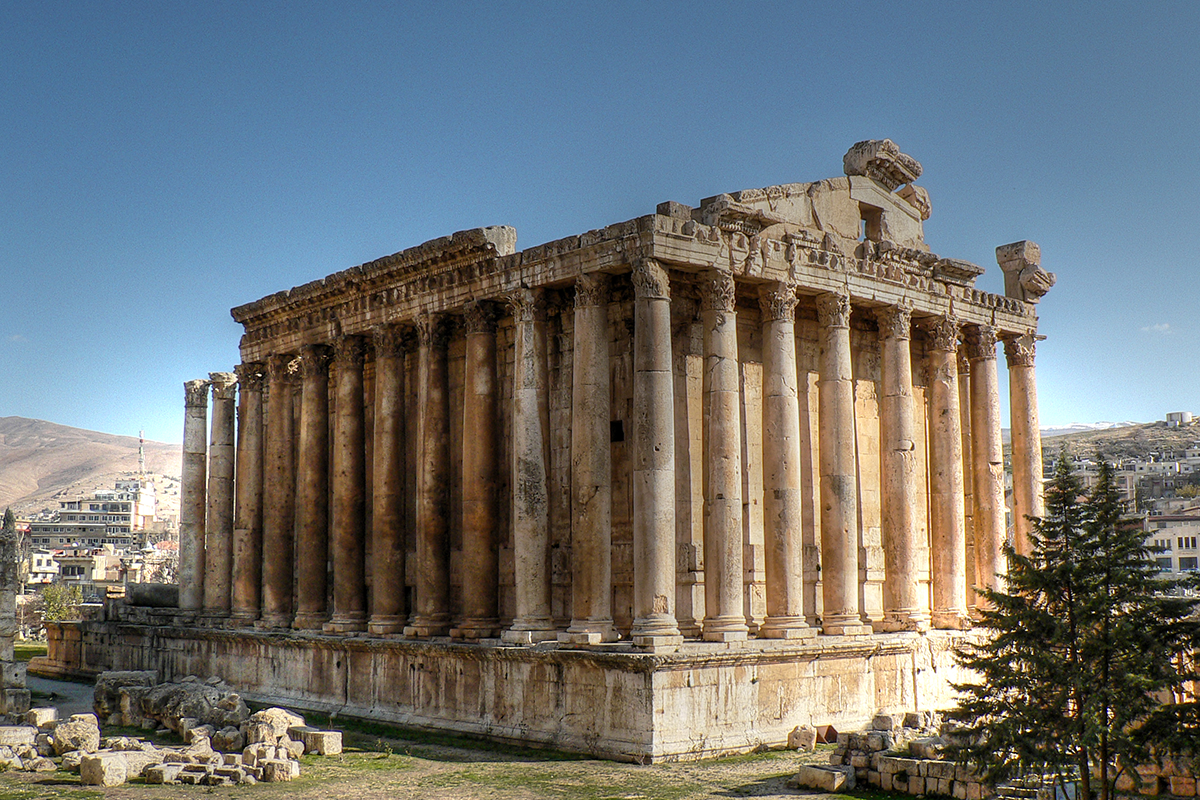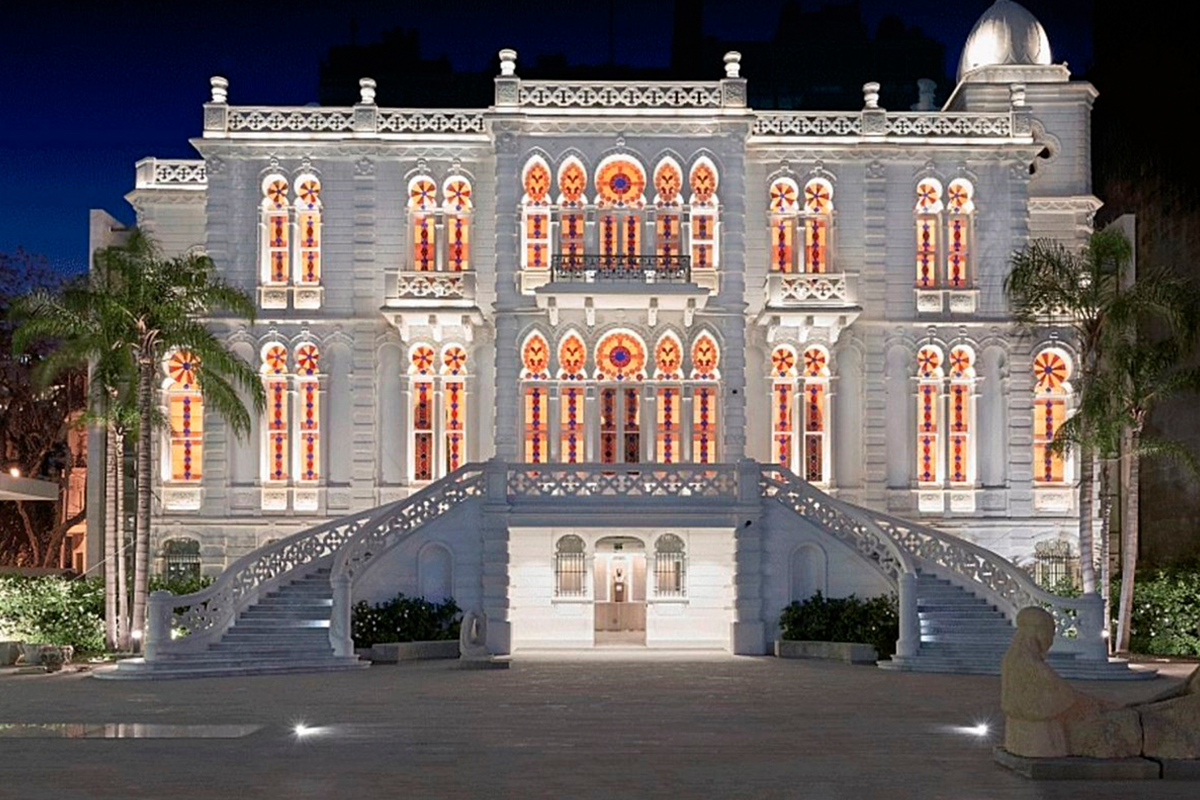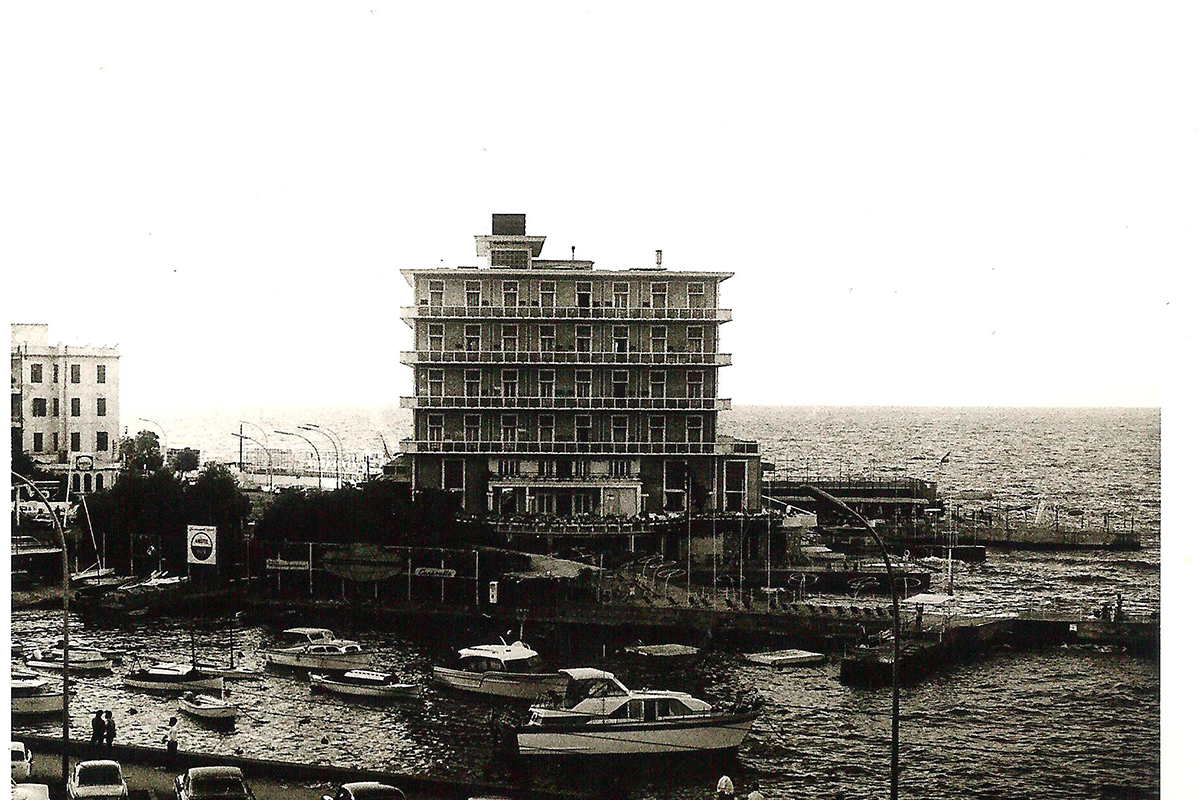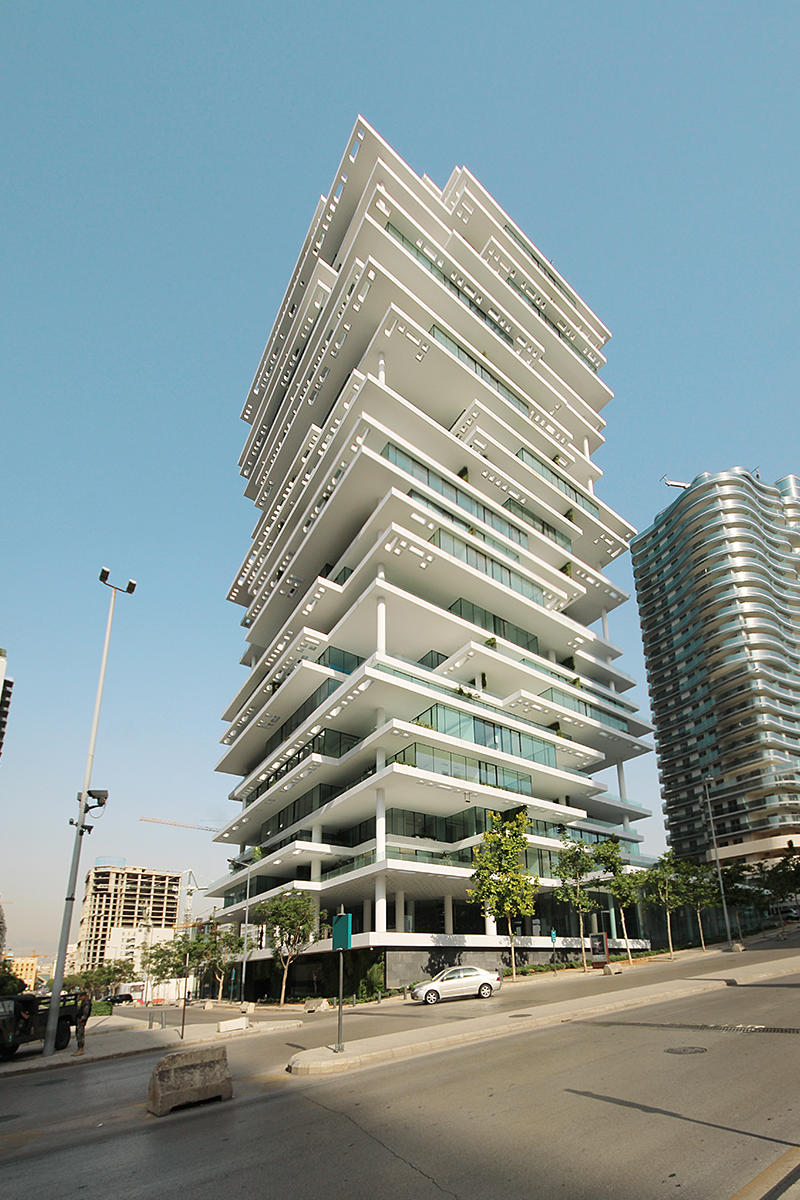Beirut is a city whose cultural heritage has resulted in a broad catalogue of architectural works. The balancing process between conservation and construction of new landmarks has been hard and the tragic events that took place on August have left behind a feeling of uncertainty and sadness. As observers, we are only left with the memories of the magnificence of this eclectic city and with our solidarity towards the affected population.
In the last years, Beirut has positioned itself as one of the capitals of architectural design by sheltering the works of notable contemporary architects, coexisting with historical buildings of great beauty and cultural relevance. After the civil and national conflicts that left behind scars on its streets, the revival of the city has been the result of its people’s resilience. This new tragedy will not be the exception and we reaffirm our feelings of solidarity, reason why we would like to share the history of some of its most representative buildings from the past and modern times, in addition to providing links with more information and where donations can be made.

The influence of multiple cultures which previously occupied this territory can be seen all across Lebanon, from the Phoenicians to the French occupation in the 20th century. Baalbek is located outside Beirut, an archeological site where rests of the Greek and Roman architecture are found and which was appointed World Heritage Site by UNESCO in 1984. The most notable building from the site is the Temple of Bacchus, built during the Roman era of the city; it is one of the best kept examples of classic architecture. Its preservation state is the result of the protection it gets from the surrounding buildings, which shielded the facades from numerous earthquakes. The base is 66 meters long and 35 meters wide and is surrounded by 42 Corinthian style columns, which are almost 20 meters high.

The Ottoman Empire dominated the area for more than 400 years, reason why its influence prevails both on religious buildings and houses. During the late 19th and early 20th centuries, numerous mansions were built under a Neo-Ottoman style, characterized by windows crowned with pointed or tumid arches. A clear example of this type of architecture is the Nicolas Ibrahim Sursock Museum, built in 1912. Its façade combines Ottoman elements with Venetian architecture. It has a subterranean addition, which allowed it to expand its distinctive catalogue of Eastern and Middle Eastern modern art.

St. Georges Hotel, Auguste Perret
Beirut became French protectorate after World War I until 1943, when it became sovereign. During these decades, French architects like August Perret spread trends of modern architecture with the use of materials such as concrete. The Saint Georges Hotel, built in 1920 is a fusion between modernism and elements taken from traditional architecture. Its structure is mainly functionalist, made with reinforced concrete and the influence of its background can be seen in the balconies and decoration items on the façade, as well as in the textiles and art techniques applied to interior spaces. During its first decades, this was the largest hotel in the Eastern Mediterranean.

Beirut Terraces, Herzog & de Meuron
Few years before the arrival of the new millennium, the Beirut landscape transformed from war zone to a site of cultural, economic, and architectural development. This led to the building of new structures, mainly residential, which share the space with a city filled with history. The surrealism in the combination of events that shaped the city were the inspiration and metaphor used for the concept in Beirut Terraces (2009). Respect for the past goes hand in hand with the principles of efficiency and quality in the design of the contemporary city.

Issam Fares Institute, Zaha Hadid Architects
Representative project regarding the modernization inertia in Beirut is the building housing the Issam Fares Institute for Public Policy and International Affairs, built in 2014. The work is part of the master plan of the academic mission of the American University of Beirut for the 21st century. The team described this project as a meeting point to encourage dialogue within society, which is linked to the research commitments of the Arab world. The floating structure connects through ramps with different open areas and creates a courtyard that reinforces the idea of convergence between spaces and ideas.



