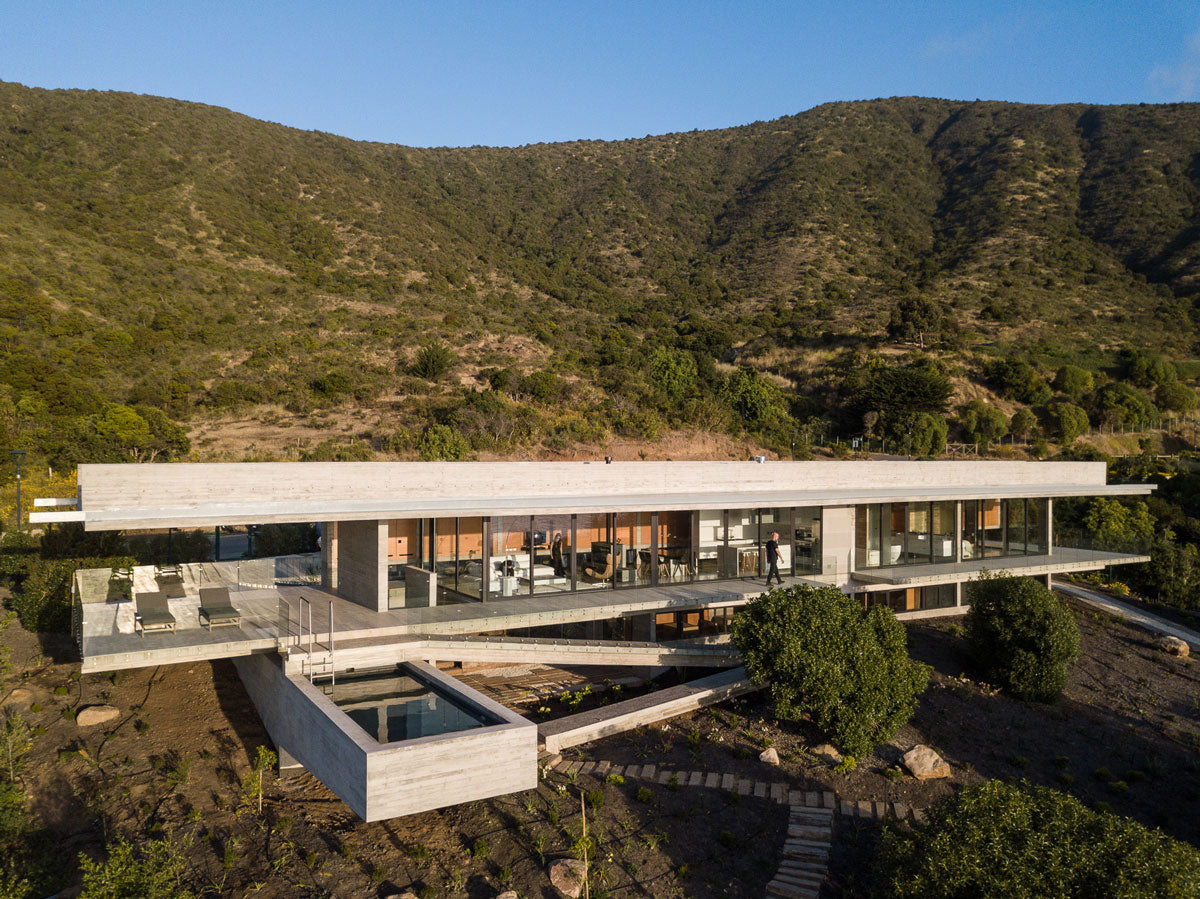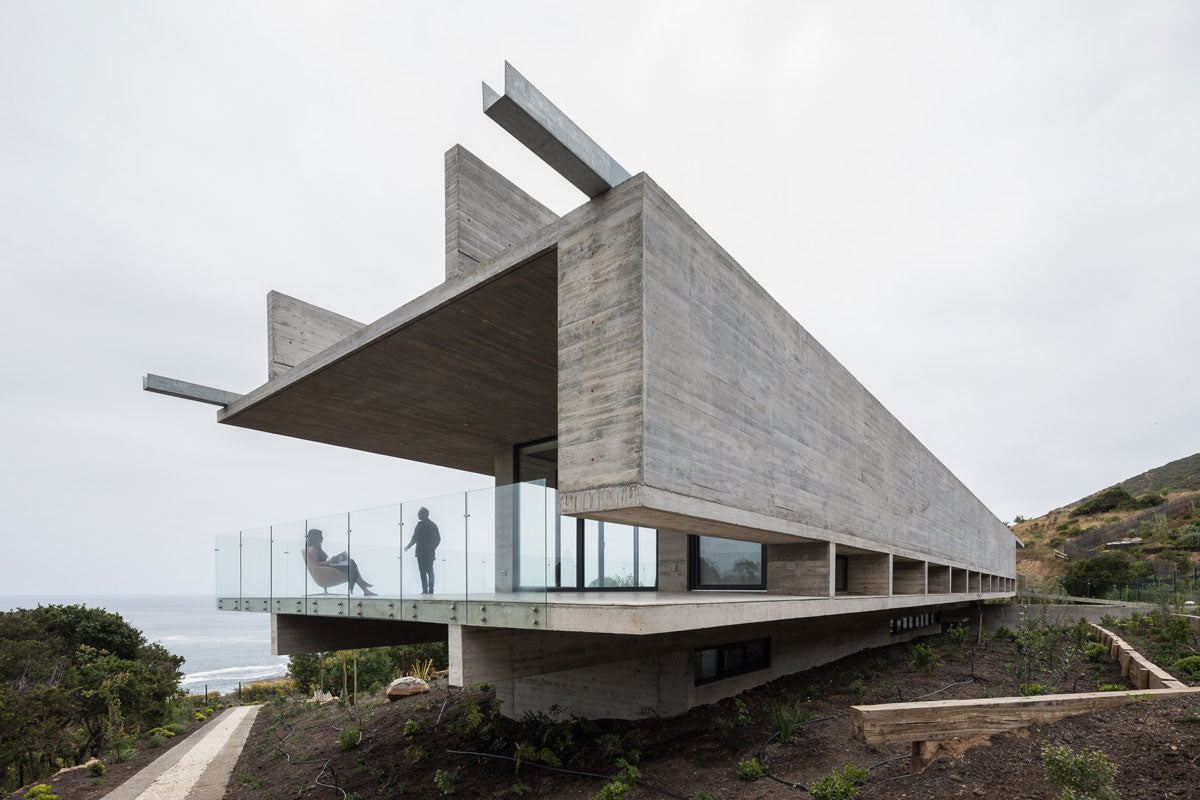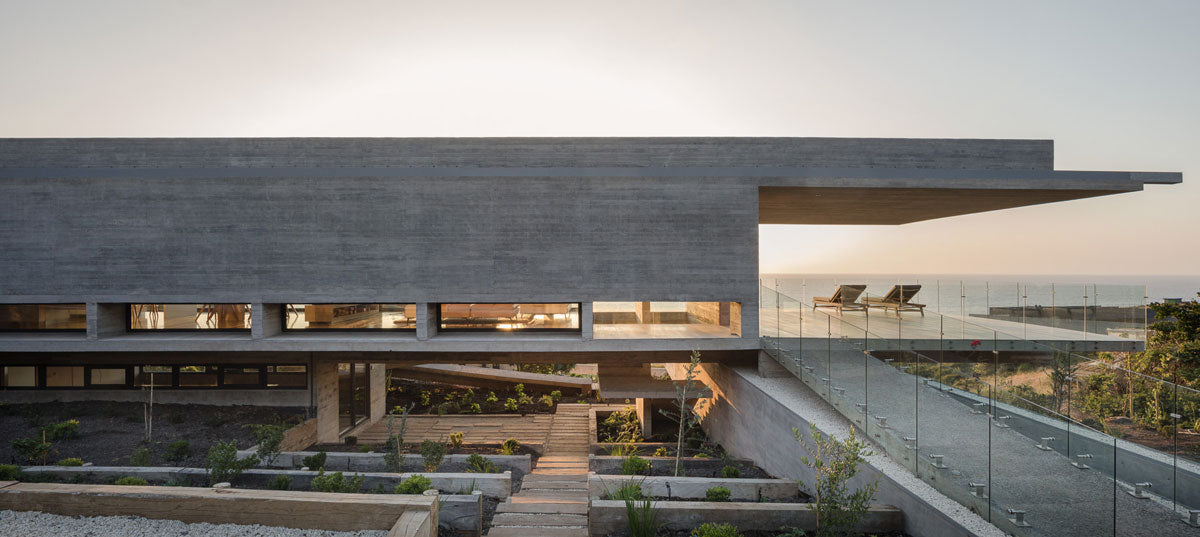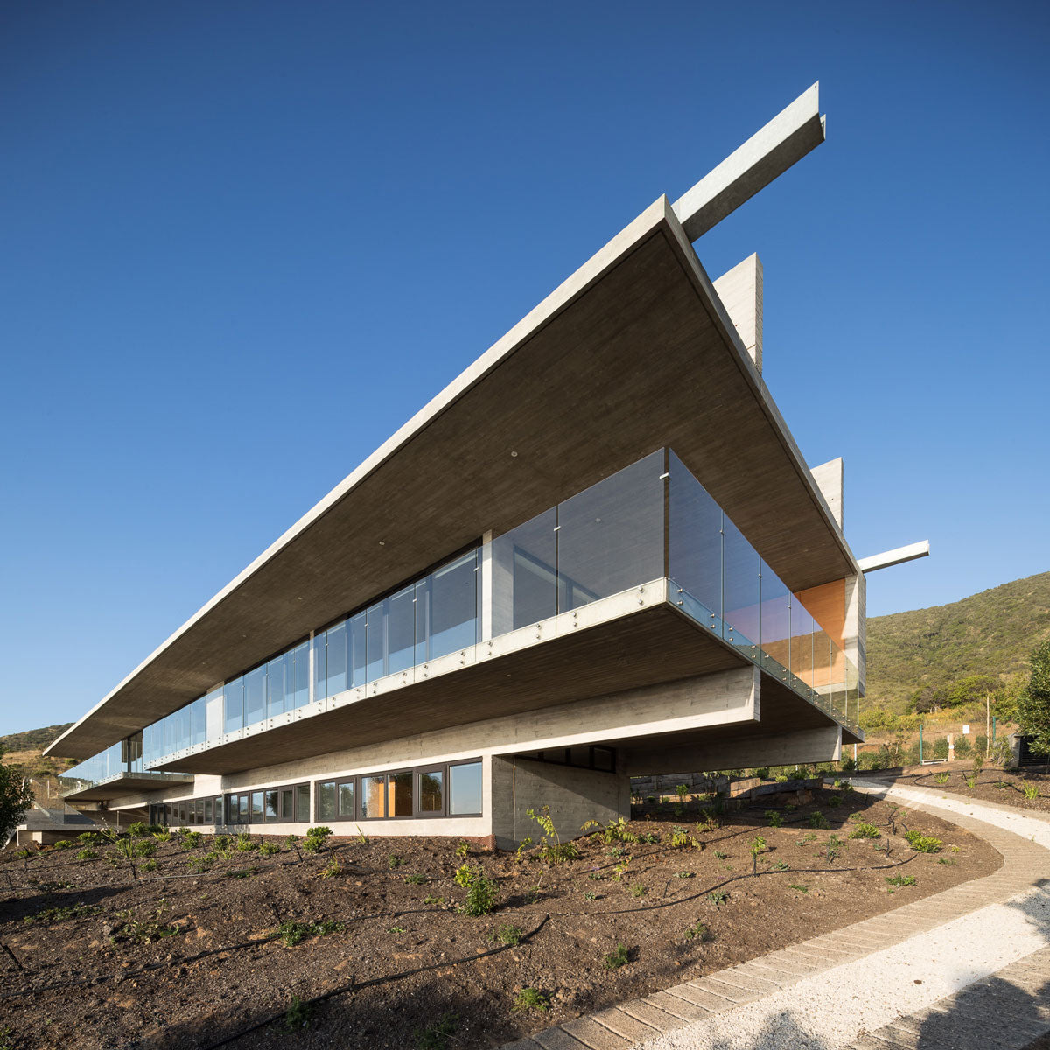Last year, Felipe Assadi Arquitectos presented Casa H in Zapallar, Chile. The project consists of a reinforced concrete structure made by a succession of longitudinal and transversal beams that work with each other to create a unique piece that fits perfectly.
The concept consists of living inside a structure instead of structuring a room. Casa H (seen from the top down) is made by two longitudinal beams, oriented north to south (41 m long and 1.40 m high). The construction is conformed by an access level where common areas are found: dining room, kitchen, and living room, all in one space with no divisions. It also houses the master bedroom and its bathroom. In the lower level we find the rest of the bedrooms and a family room. A great wall creates the main façade and travels across the whole house, it is cladded with wood on the inner face which, in addition, serves as decoration.
The pool is located in the connection between both levels, with views of the ocean, whose area creates a vertical circulation through a stairway and a ramp. Both reach the patio that goes below the main structure from east to west, which reinforces the idea of the project of “levitating on the slope”.











