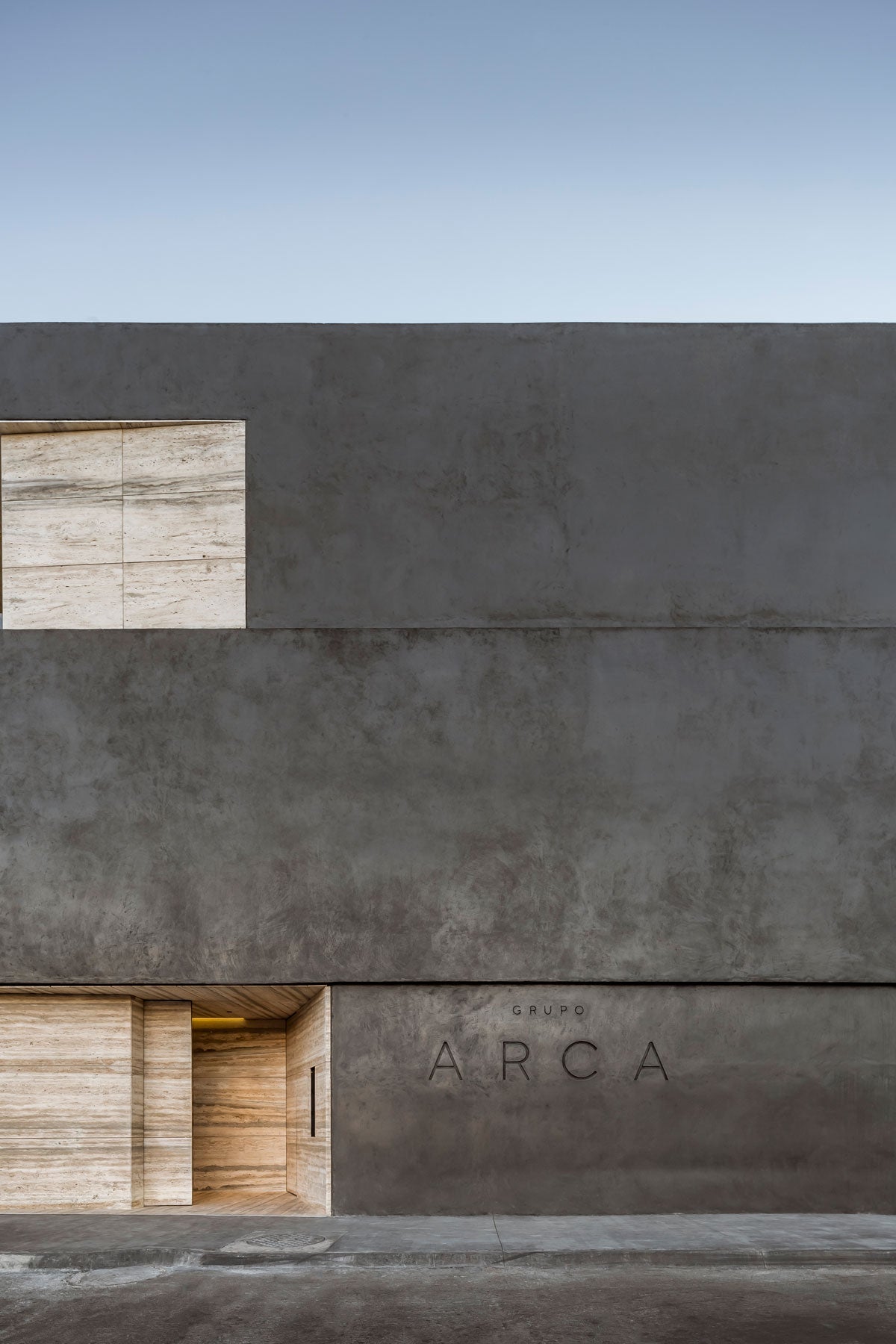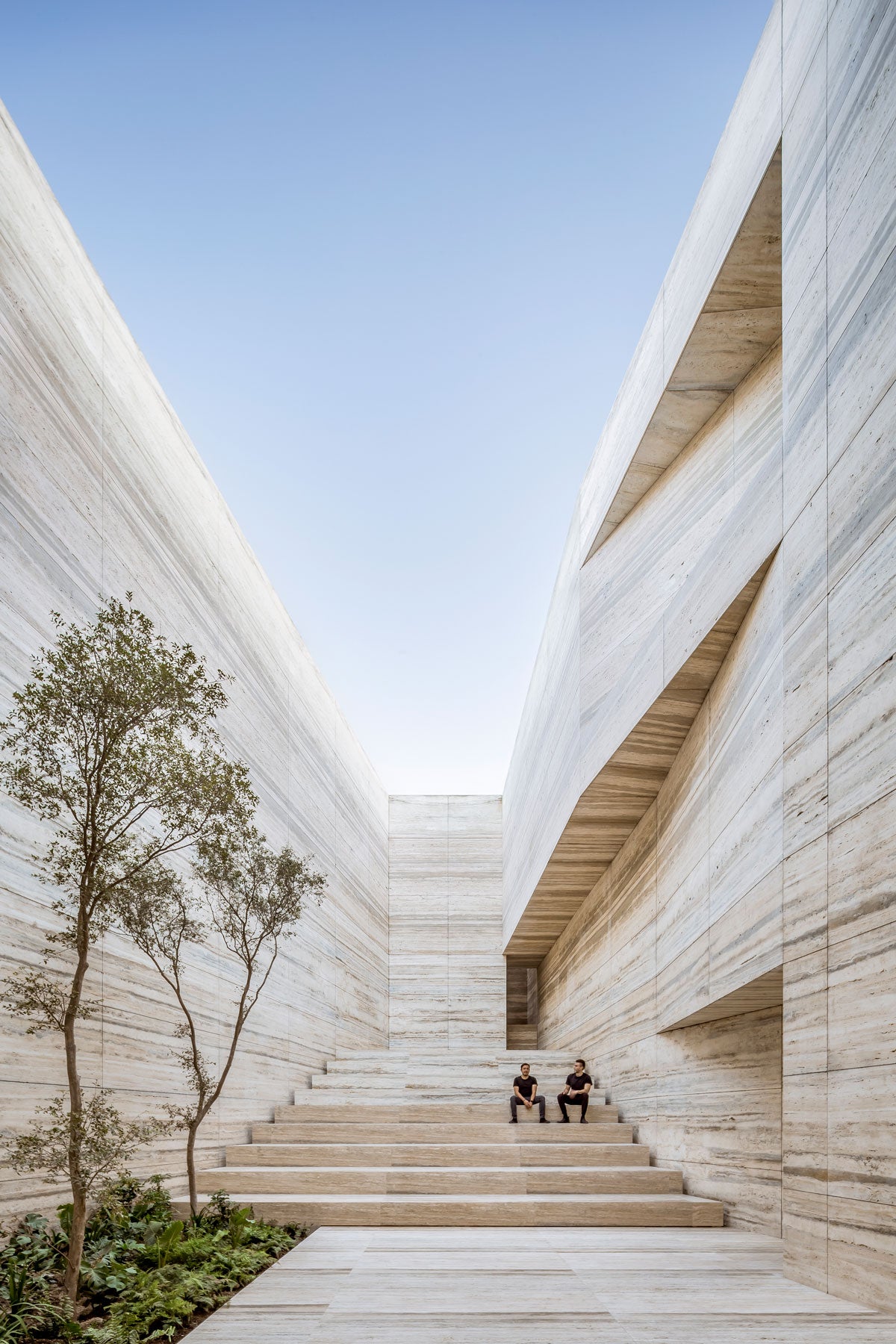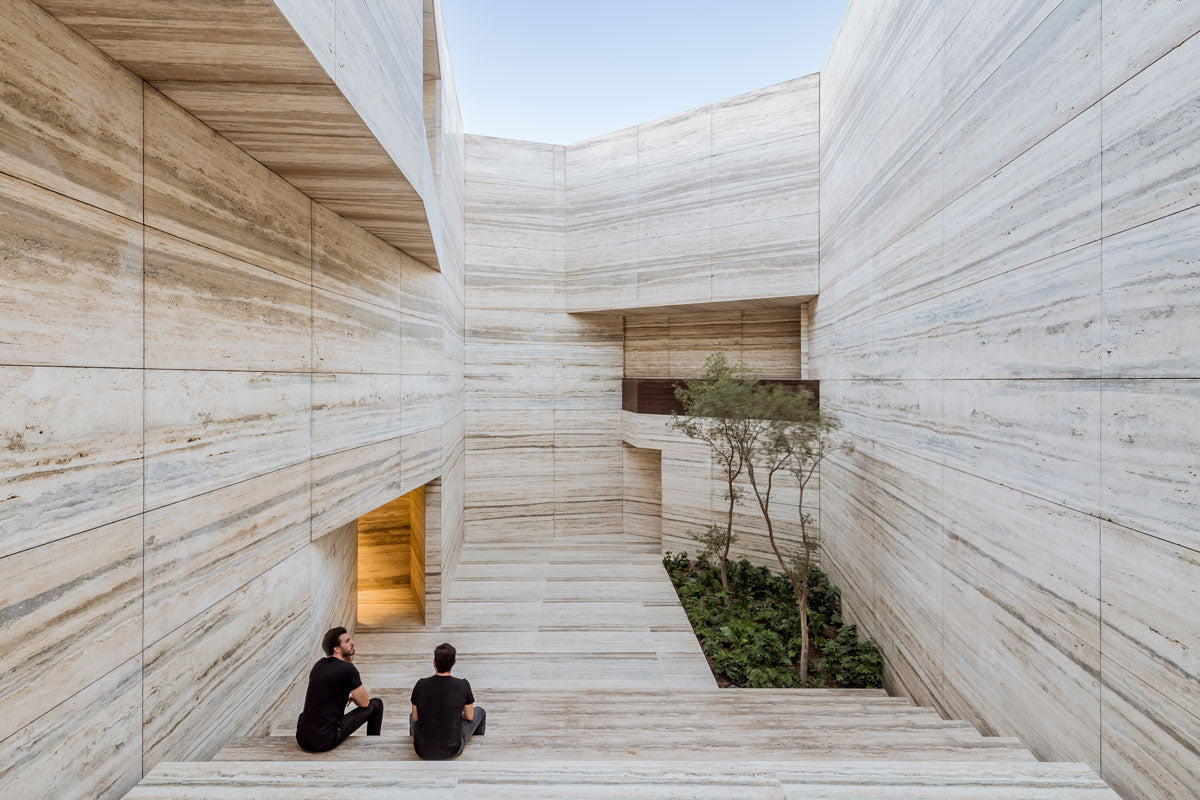Located in the city of Guadalajara, Mexico Grupo Arca’s new Design Center emerges; space committed to innovation and shopping experience across 6,500 square meters arranged in three floors and one warehouse.
The concept: the quarry and the representation of landscapes as architecture.
Two volumes make up the project of this black cement container at an architectural level. One of them is the space destined for the showroom and the other one, the body that holds the warehouse. The former one seeks to represent a natural rock quarry through an organic architecture, an open space representation in the shape of an agora, completely cladded in Travertino. The latter, a warehouse containing rock plates, is a space that expresses neutrality and which yields total leadership to unique pieces that pile up neatly, arranged by their chromatic range.
Also, and trying to boost the creative scene in the area, there are extra spaces for multifunctional programs, which introduce new experiences. Among them is a coffee shop, a library specialized in architecture and design, exhibition areas, a large terrace from where the great rock warehouse and a lecture forum can be appreciated.
(…)
[ And this is just a small part of the project, which you can fully appreciate inside CONTAINER, our new print magazine, which will soon see the light and which will be a great architecture, design, and art container, wrapped in a curated editorial design ]








Project: Grupo Arca | Creative Management: Héctor Esrawe | Architectural concept, architecture, interior design and furniture: Esrawe Studio | Construction: Casas de México | Photography: César Béjar | Production: CONTAINER MAGAZINE


