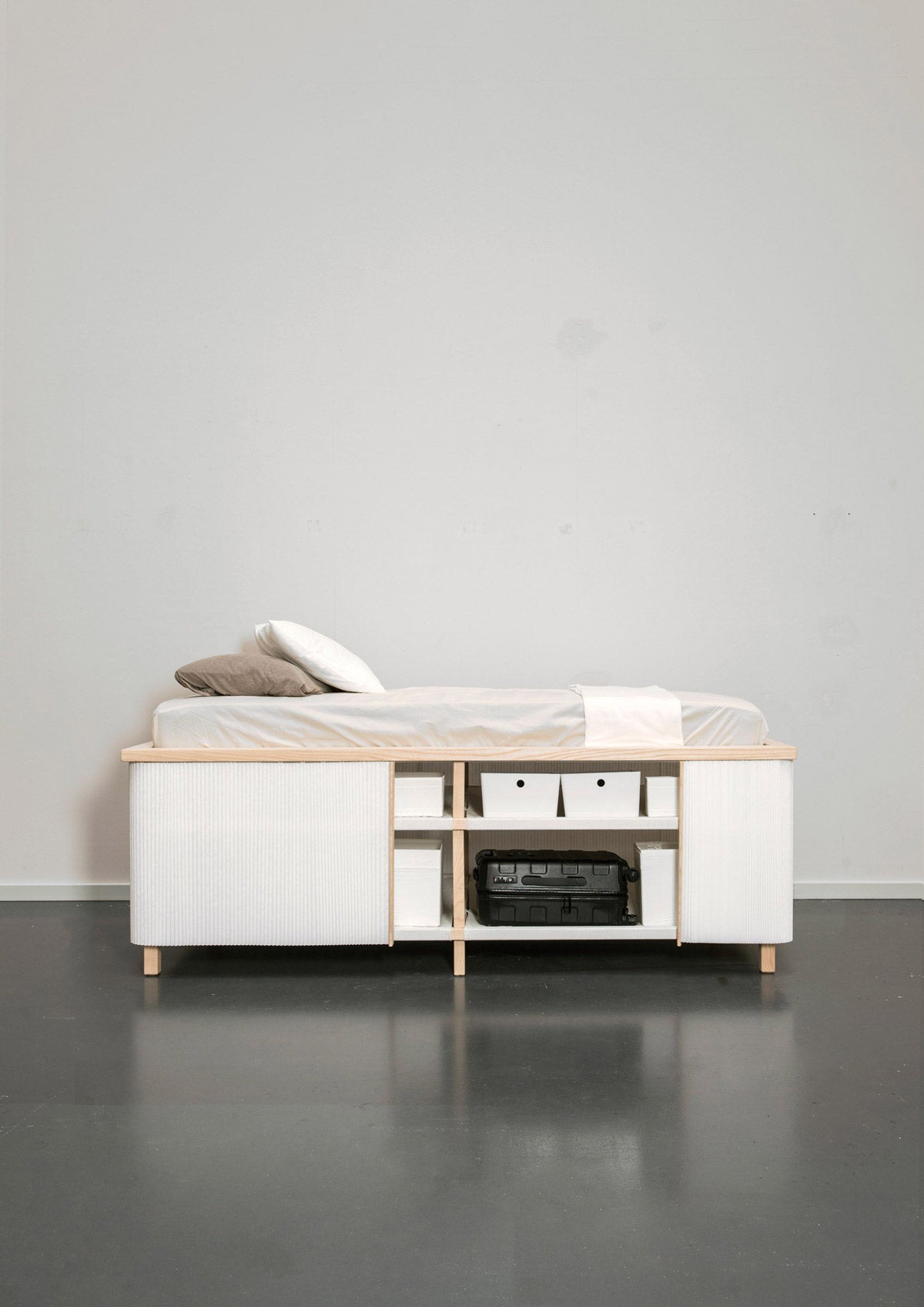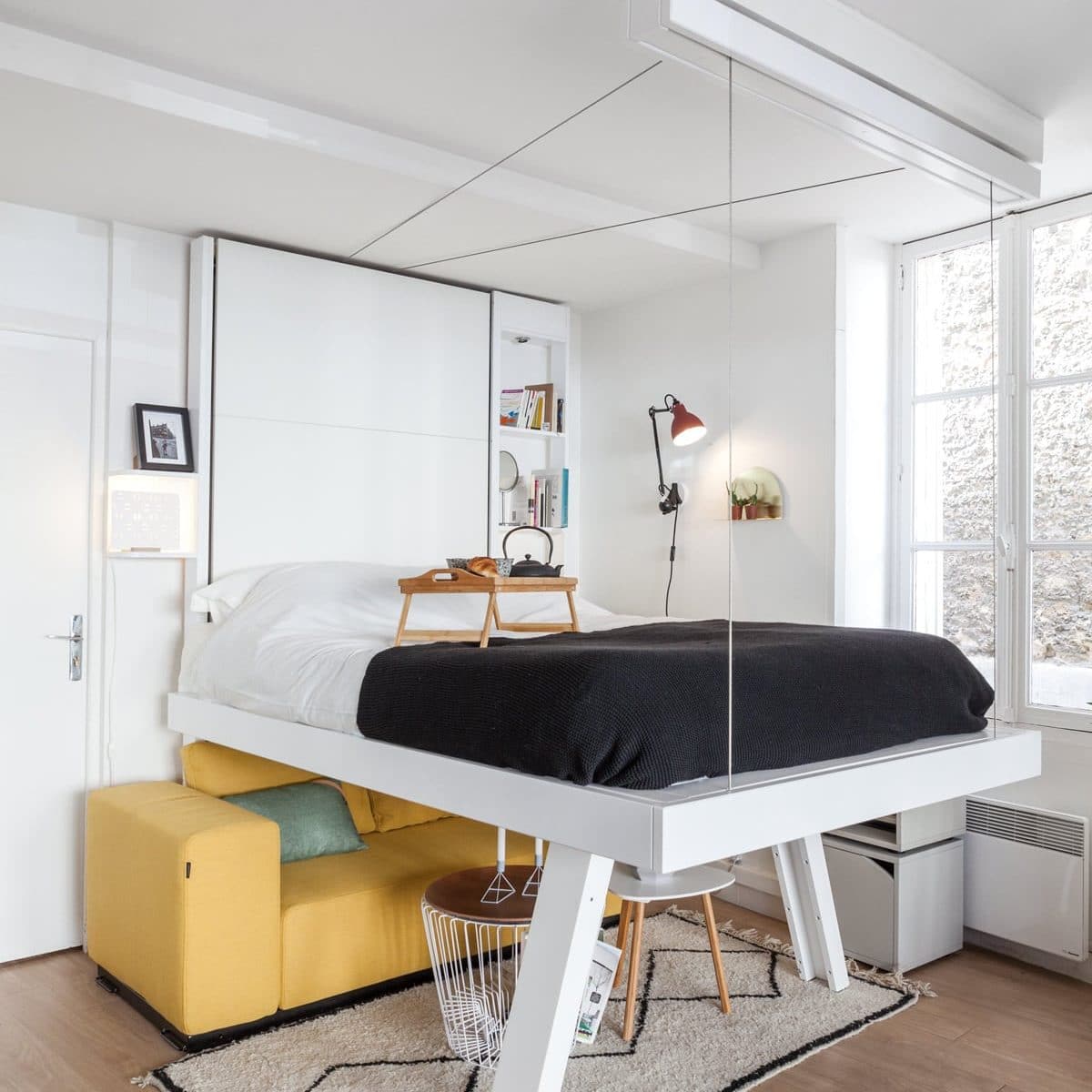According to the United Nations, currently, 55% of the world population lives in urban areas, figure that is rapidly growing, since it is expected that by 2050, this percentage increases to reach 68%. Only in North America, 82% of the population lives in cities; Latin America and the Caribbean are almost there, with 81% of their population; and Europe does not fall behind with 74%.
If on top of this we add that, according to consumer trends that Euromonitor consultant company presented for this year, people are increasingly choosing to live alone, the amount of homes that are needed, multiplies. “Globally, the number of houses of single inhabitants, which is expected to increase in 1.9% annually during the following decade, will outgrow homes of all other sizes, and it is expected that baby boomers will represent a big part of this growth”, the 2019 report states.
This separation of rural areas and the increase in demand have become a challenge for urban design, and therefore, for architectural design. The problem to be solved is how to manage to offer housing for so many people in very small spaces, which we find in big cities. Manhattan, New York is an example, with a surface of barely 59.1 km2 and 1.6 million inhabitants.
Trying to find a solution
The first approach to the problem has been vertical construction, with great skyscrapers transforming the horizon. But not even high buildings will be enough for the growing demand. Now it is about seizing these apartment buildings that take up less square meters. Efficient and comfortable areas, despite the limited space is the new challenge that architecture must conquer. Micro apartments are the future of urban housing.

This kind of space does not only respond to lack of space, also to lack of money. The high demand for houses has caused rent costs to increase so much in big cities, while the salaries of average employees do not grow at the same speed. In fact, it is estimated that the salaries of the new generations will be much less than those earned by baby boomers when they were the same age millennials are today.
The average house today is 20% smaller than in the 70’s decade and space reduction continues to expand. The micro apartment concept consists in creating spaces for one person, two tops, in less than 46 square meters.
Some concepts have even been presented, especially within the Asian markets, where vertical neighborhoods are built, where some floors share common spaces, like dining areas and kitchens, so the apartments only have space for sleeping, a small living room, and a bathroom. Leaving the kitchen out of the equation, for example, also speaks about a cultural change, in which more and more people dine less at home, so the kitchen becomes an expendable item.
How to design a micro apartment?
The idea that supports this kind of house is that they are a practical solution, where every space and piece of furniture is intended to optimize existing square meters and to save the most space possible. When a person’s belongings are concentrated in very little space, it is likely that the person will feel cramped, reason why the furniture and the architectural design should occupy as little space as possible, giving air to the areas, regardless of their size.
Another great design idea that helps optimize spaces is convertible pieces. Furniture and installations that can have multiple functions or that are designed by modules are particularly efficient, like couches that turn into beds when unfolded, TV cabinets that become pantries when turned, or desks that fold and become part of the wall.
Industrial design also answers to this new trend with pieces that become one with the place’s architecture. For example, designer Yesul Jang recently presented the “Tiny Home Bed”, which offers two features, the upper part is a bed and the lower one is a storing space, which could also work as a hidden closet.

Following the same line, French studio Atelier Décadrages created the so-called “Bed Up”, which are beds that can elevate by using pulleys and lean against the ceiling when not in use. The designers explain that when you place the bed on the ceiling, almost 10 square meters are freed, which can be used for a living room, a TV area, or office space.

Something to consider while designing micro apartments is the quality of finishes. When coexisting in a smaller place, there is greater contact with the structure in everyday life, so wear in floors, finishes, and surfaces in general is greater. The quality of materials will determine if they are more resistant to continuous use.
Storage spaces inside these houses are critical to avoid objects from taking up space that allows for the apartment to have air. With this in mind, these spaces like closets or pantries shall be designed to optimize the space they occupy to the fullest, with shelves going from floor to ceiling, integrated drawers, and useful hanging spaces.
The challenge is on the table and as more people choose urban life over the rural one, more and more options of small houses will appear; and it is not about fighting against lack of space, but instead, about making the most of the available one.


