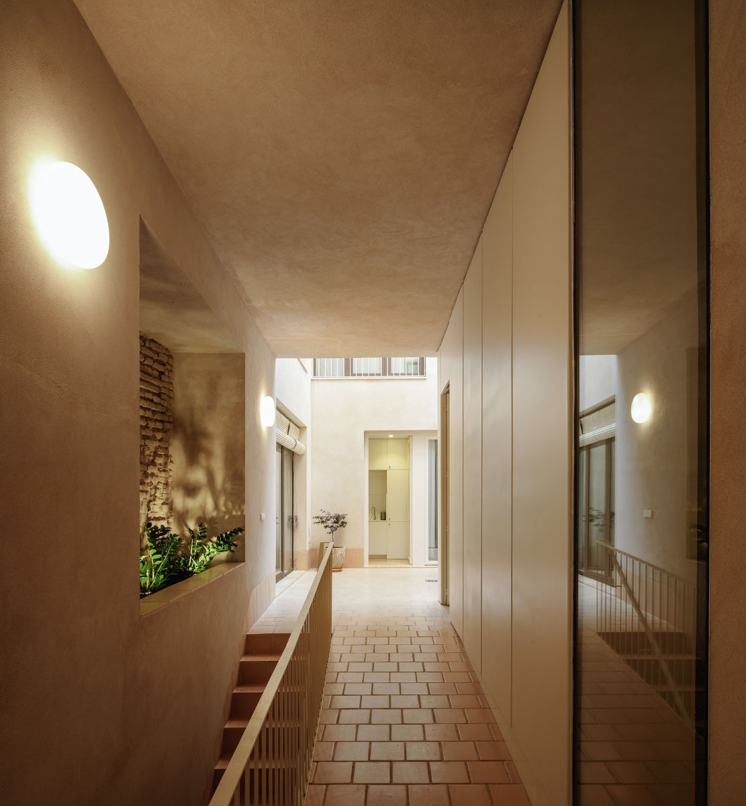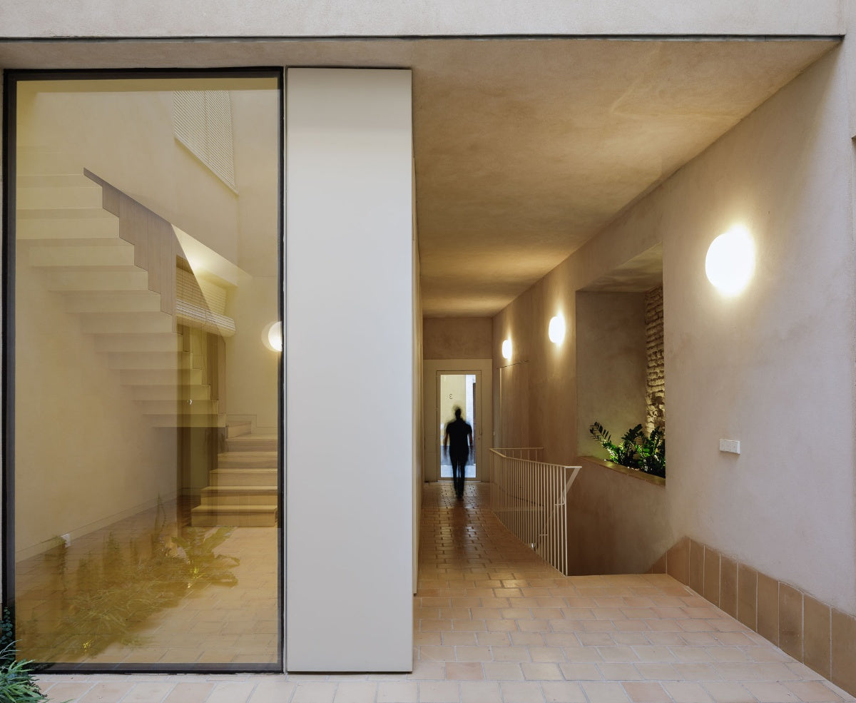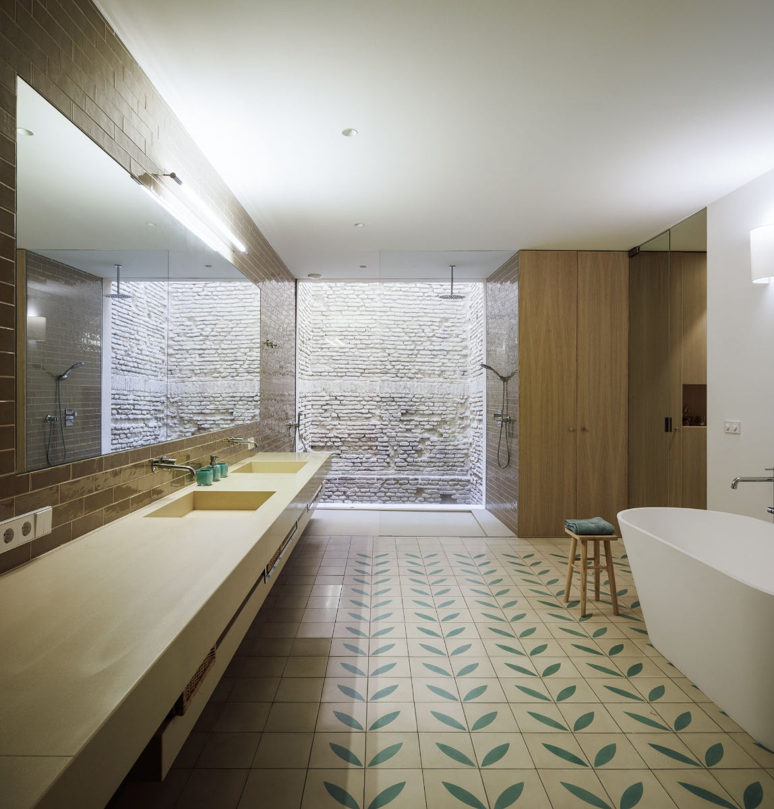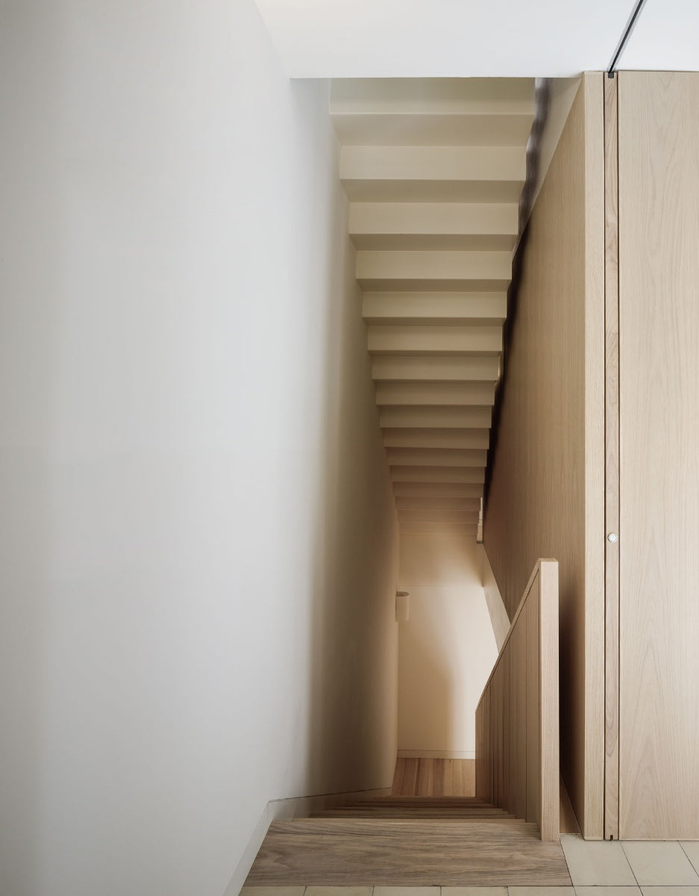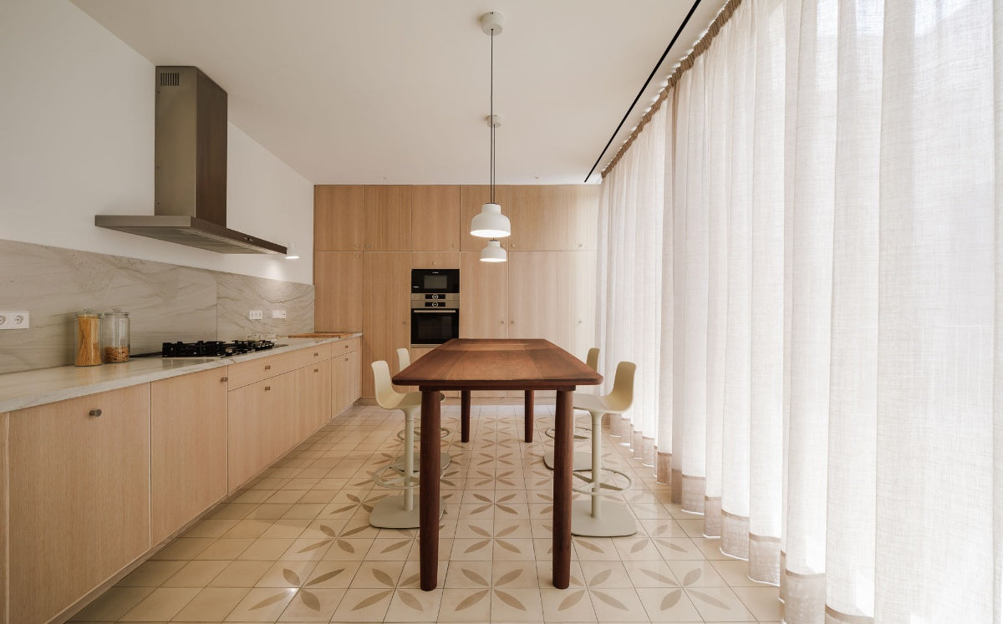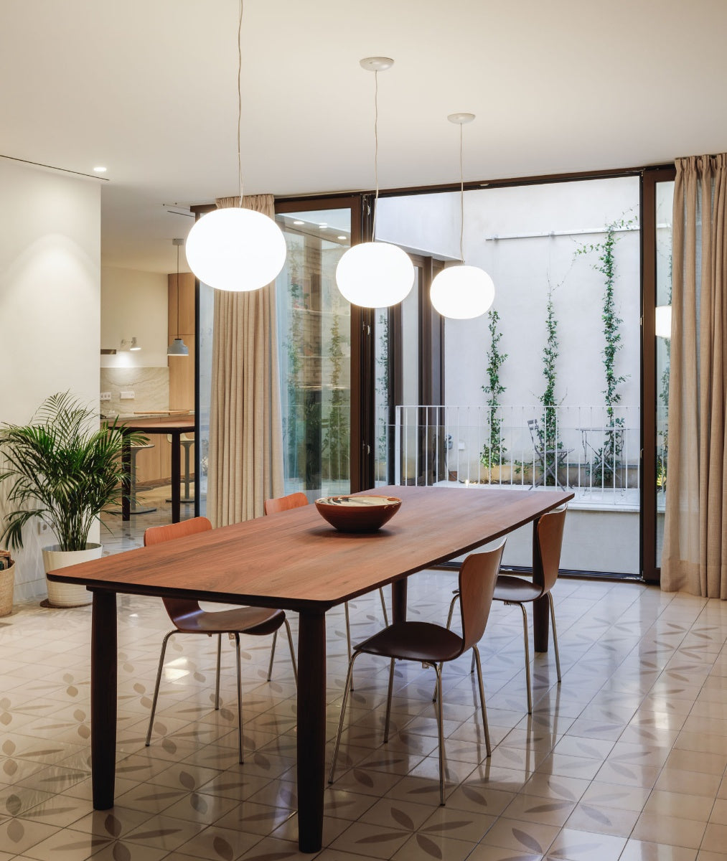It is easy to identify the characteristic style each region has, especially when it comes to cities, areas, or countries with a great historical burden. Respecting heritage is important and so is to adapt new constructions, so they can adopt the same line, but with the modernity of the present time.
Casa en Calle San Juan is a project by MRD Arquitectos, located between dividing walls in Seville’s (Spain) historical center. At an urban level, it suggests a serene, discreet architecture that rises from the search of an agreement between the use of traditional compositional resources and the expression of its contemporary condition. The main purpose was to find the right tone that would adjust to the environment through the adaptation of materiality and scale.
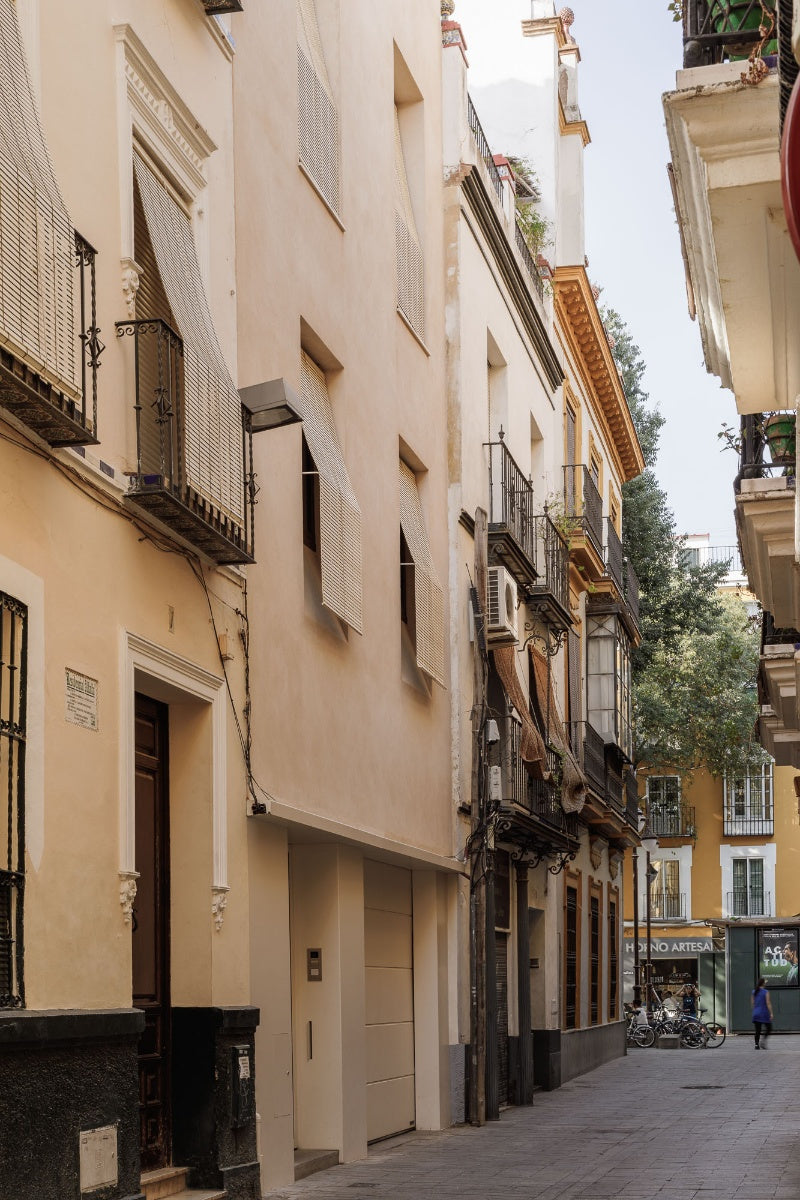
The access to the house is through the roofed outdoor gallery, that works as a rampart, which connects to the main courtyard. The work is distributed in three floors, plus the basement. The first one attracts for its flexibility; in the same way traditional houses, it is the most indeterminate when it comes to its function. The second one houses the bedrooms and a leisure room. The last one features the living room and kitchen, which also connect with the rooftop.

