Architecture whispers, surprises, screams, but it can also stay in silence. Portuguese architect Manuel Aires Mateus is the visionary behind the four Silent Living projects.
The properties are owned by João Rodrigues, hotelier who is revolutionizing the concept of the contemporary trip, by taking it back to its roots, which are distributed along Portugal’s urban, beach, and rural areas. What they have in common, in addition to the architect and owner, is the restriction in their design and in the use of natural materials, without forgetting about the deep respect they show for the environment.
The latest project by this professional duo, topic of this text, is a six-room guest house: Santa Clara 1728, in the city of Lisbon, housed in an 18th century building with an original (and intact) limestone staircase, and featuring a “silent” color palette, including the linen tapestry in some pieces of furniture and bleached wood.
There is no noise in Santa Clara, silence can be experienced here. There are no noises in colors either, there is no noise in the design, no Lisbon sound at all. Mateus works hard to maintain the balance between the old and the new. He meticulously keeps columns, arches, and the staircase, which tell a story, and he adds them an extra touch of minimalism. Limestone adopts several shapes in the interior of this place, adding a rustic style to the ambiance.
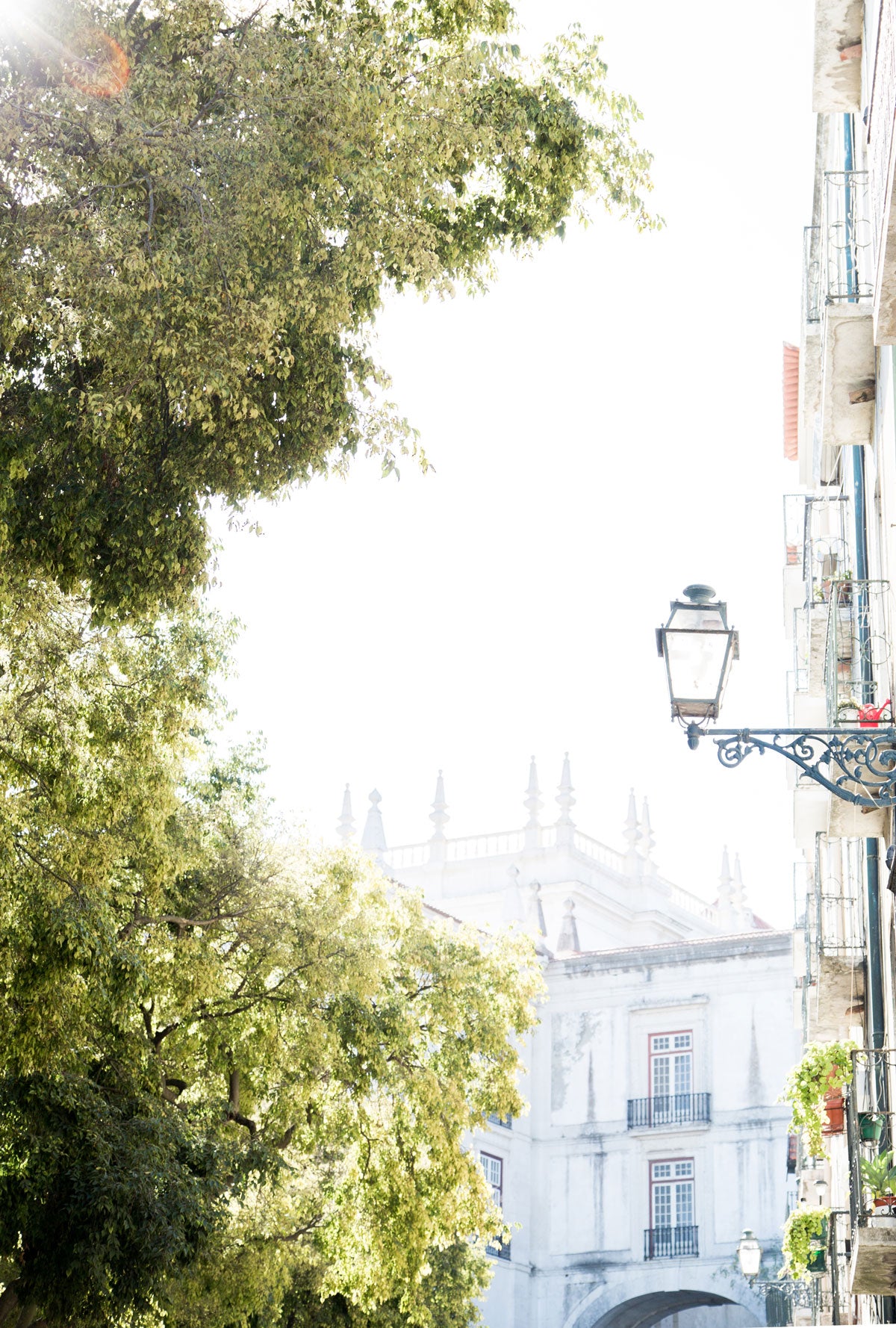
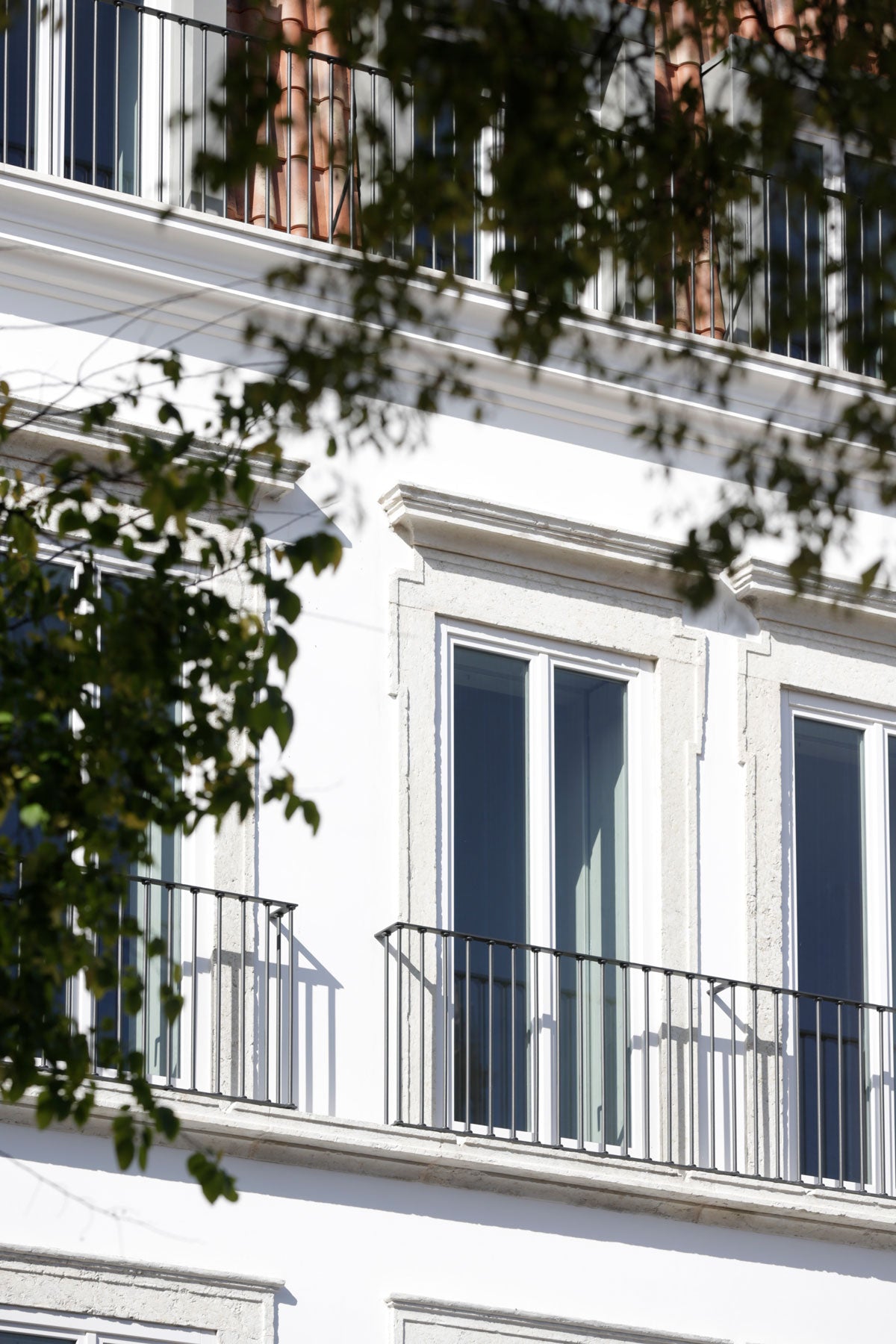
Santa Clara does not aim to offer rooms as products, but rather to strengthen the idea of inhabiting, to create awareness on essential matters that make us feel at home. Guests are greeted at their suites, as if they were lifelong friends. Here, the highlight is the central piece, a 20-feet long dining table, which can sit up to 20 people. The atmosphere is calm and offers a sense of home, not only through its pale colors and softness of its materials, but also through the smell of freshly baked bread.
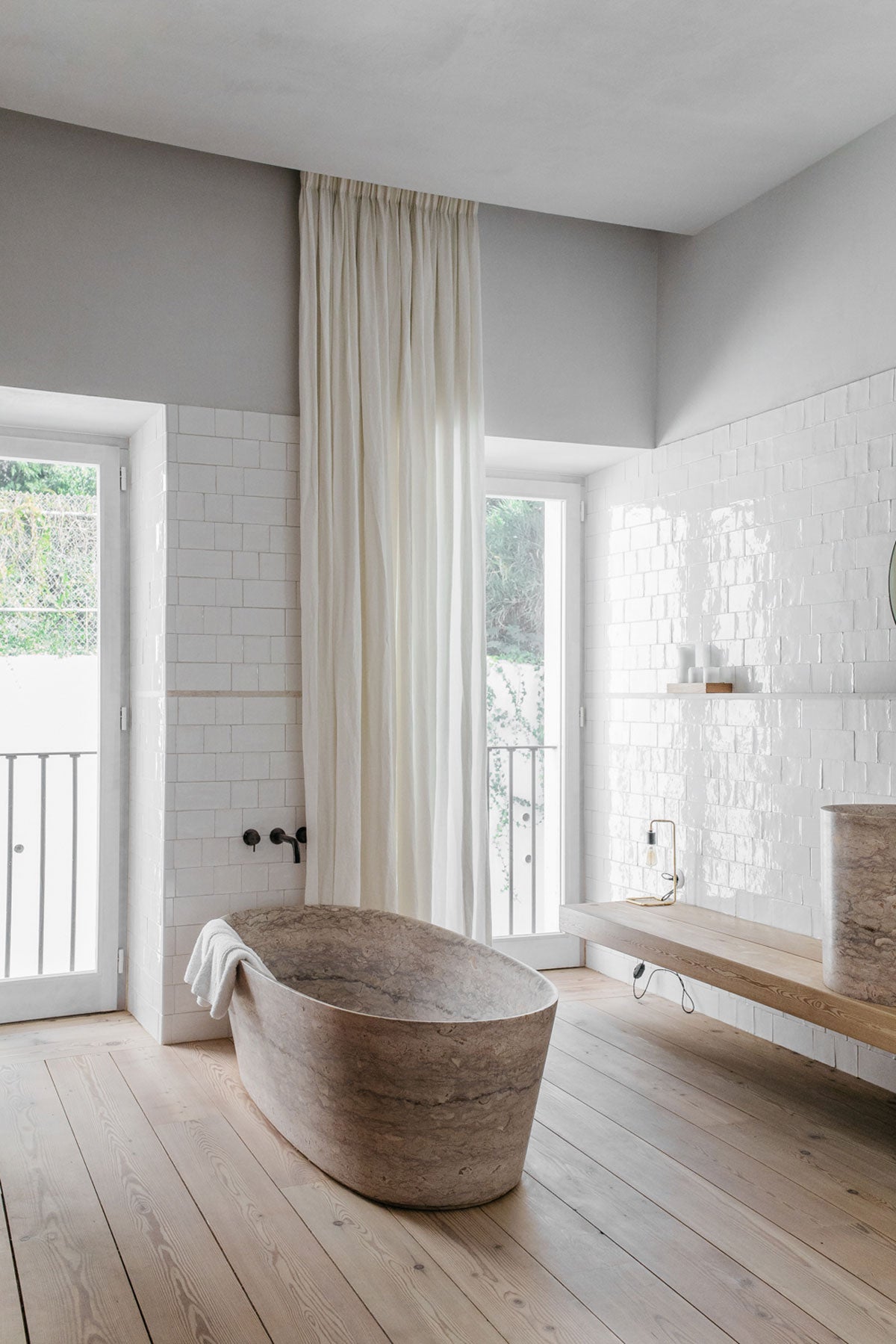
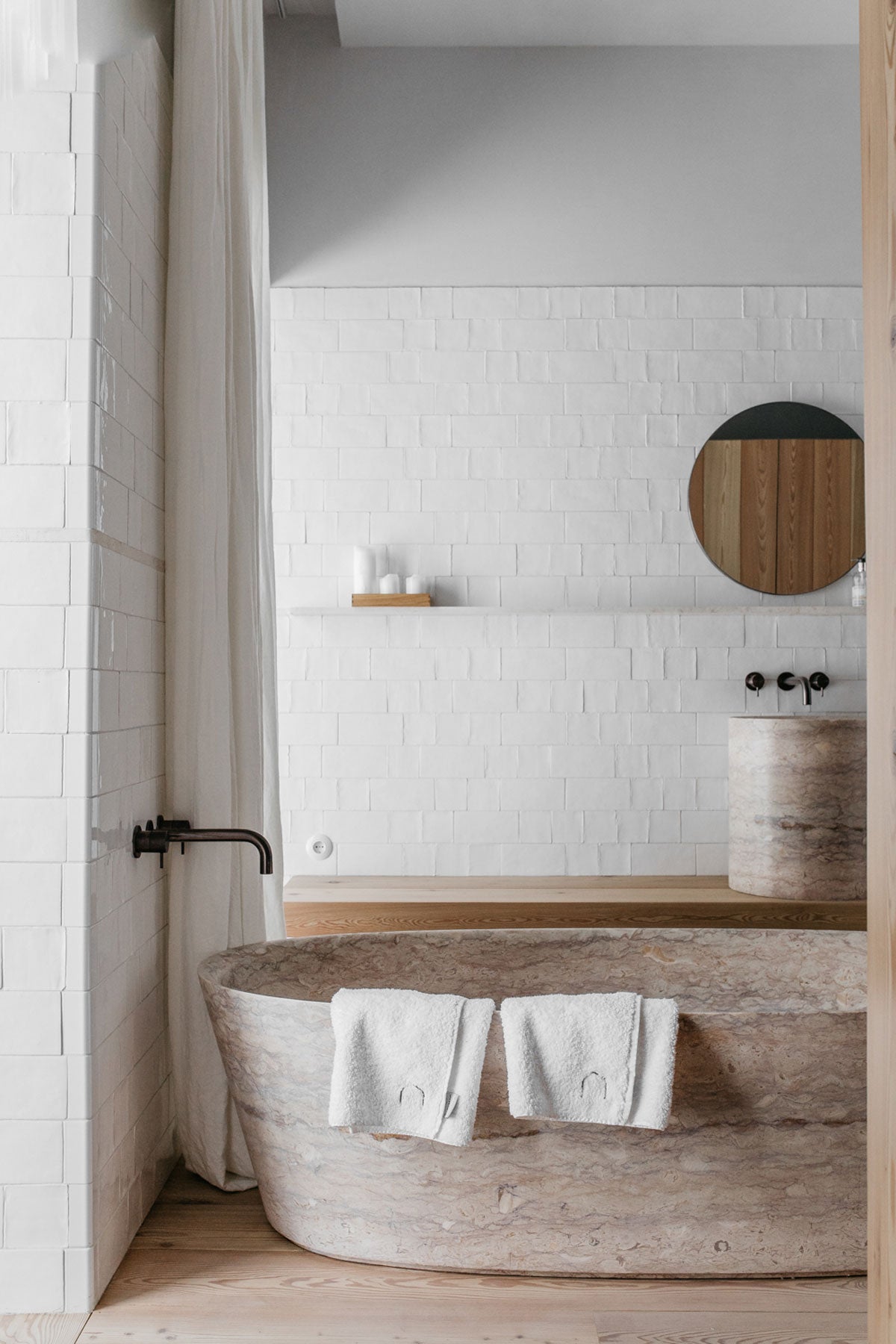
As the project and construction of the house were in progress, the careful choice of local materials, traditional building methods, and the character of handmade furniture, captured stories on the walls, along with testimonies that transmit a full sensory experience, it is like coming back home. The purpose was not only to respect the original patrimony, but also to add serenity and comfort through the pureness that defines Mateus’ architecture.
There is also an isolated garden for relaxing or reading time. As a family house, Santa Clara lives according to daily routines; it has rhythm, it changes with seasons, and invites guests to share its pulse.
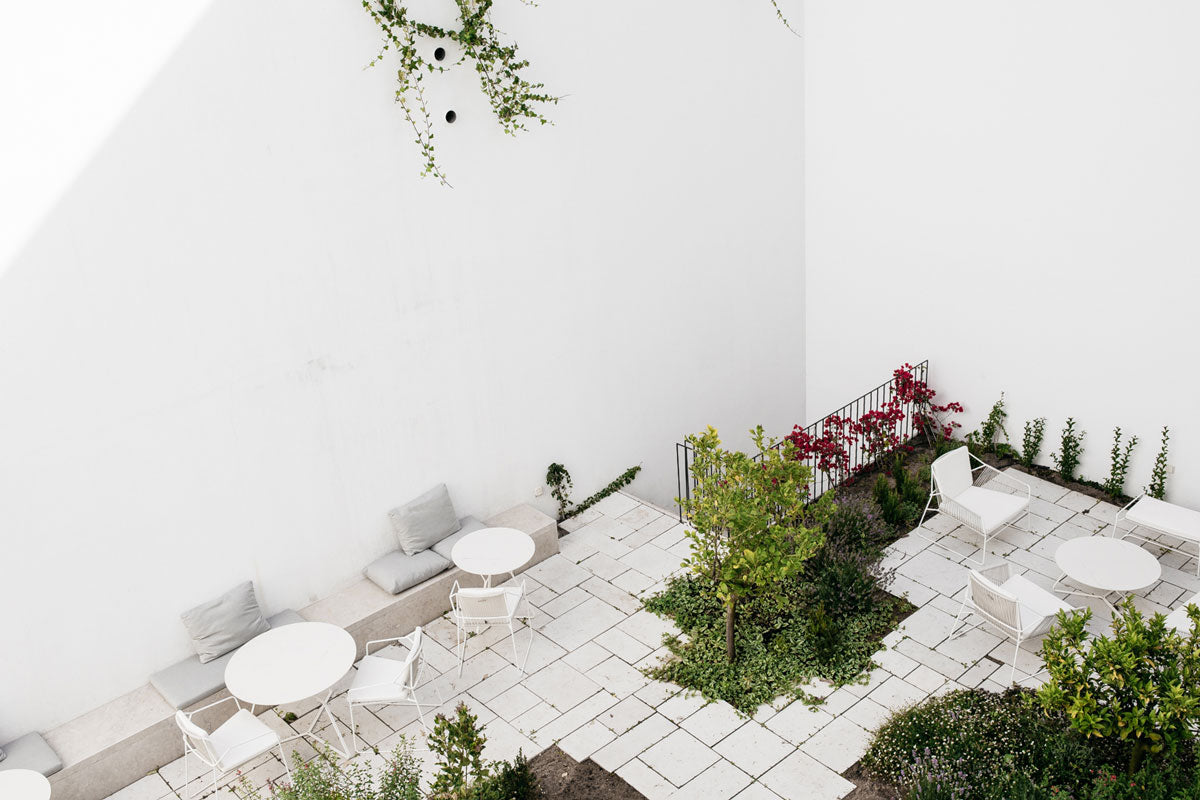
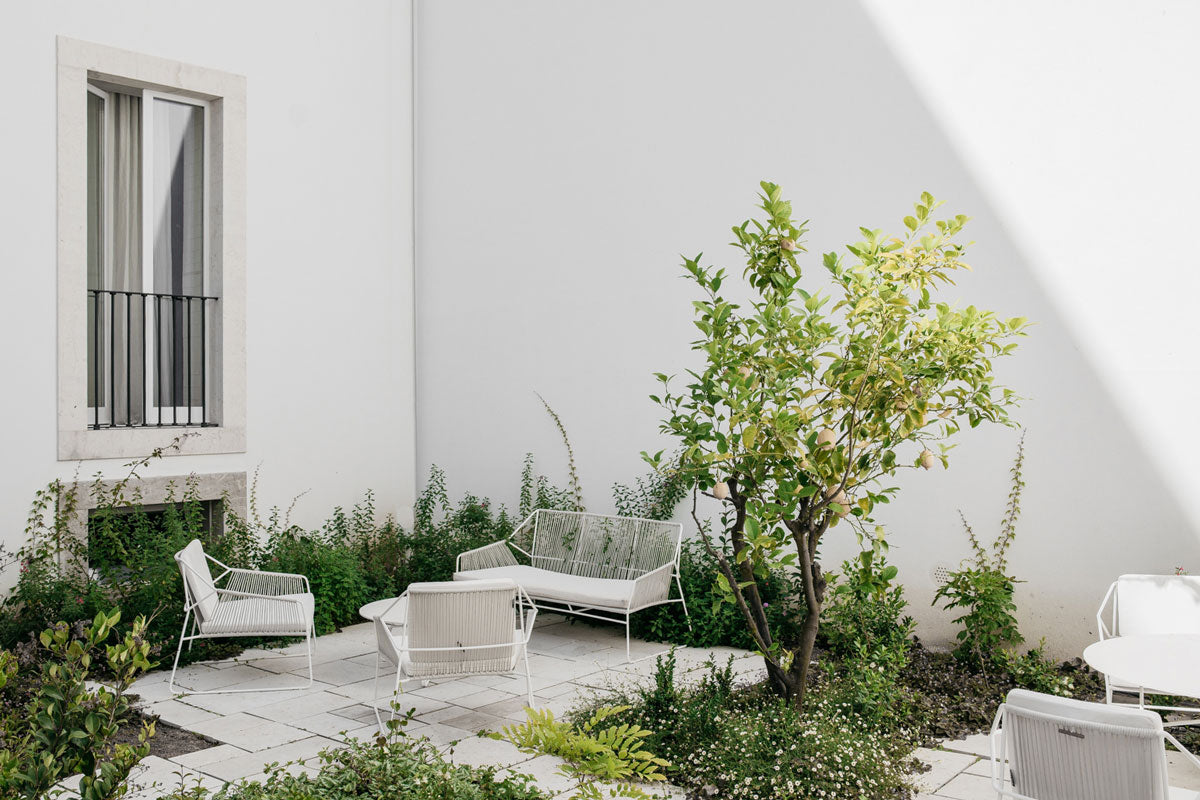
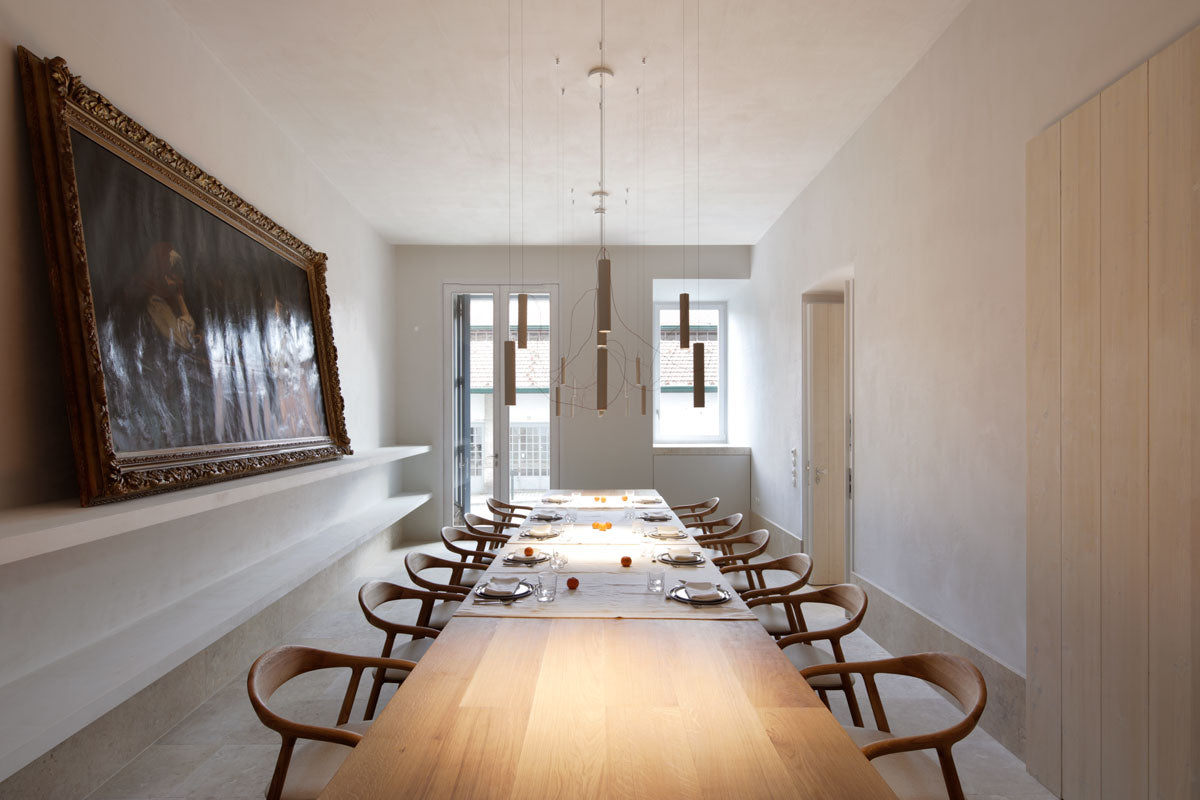
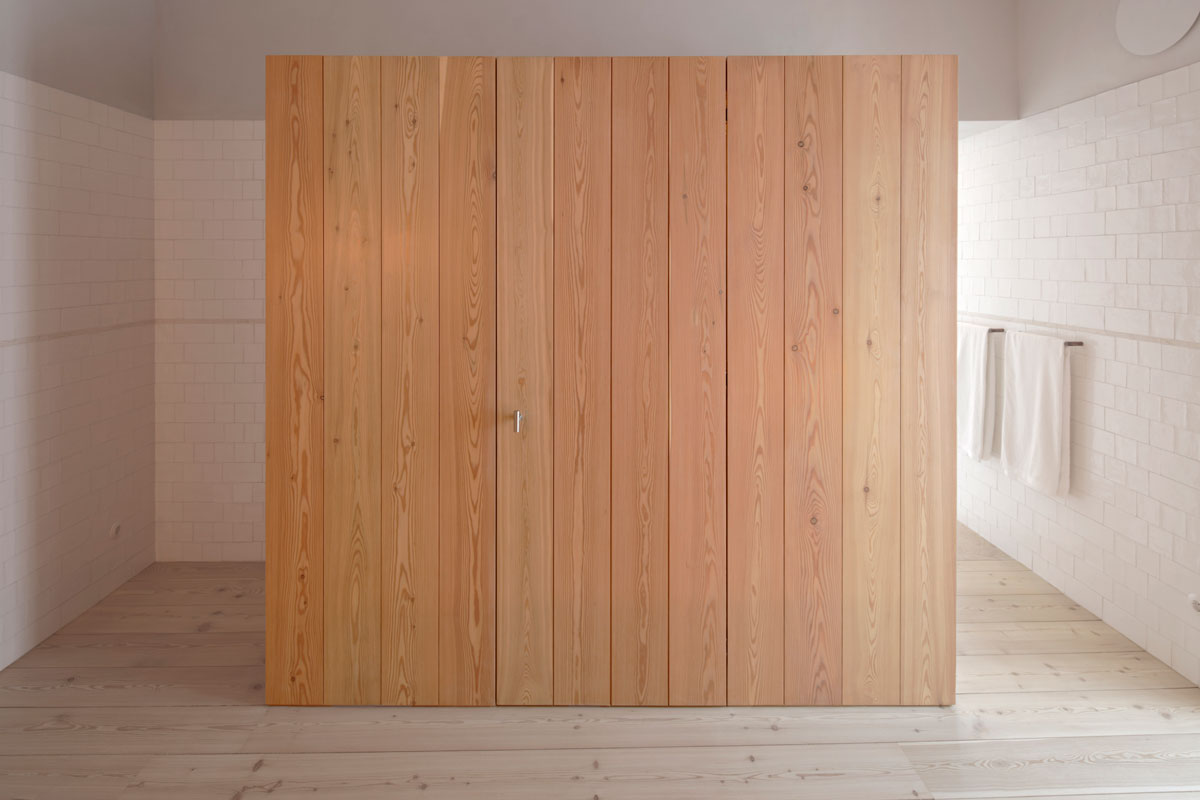
Every detail contributes to strengthen the image, quality, and attention to detail, which cannot leave anyone feeling indifferent. The pictures tell the rest of the story.
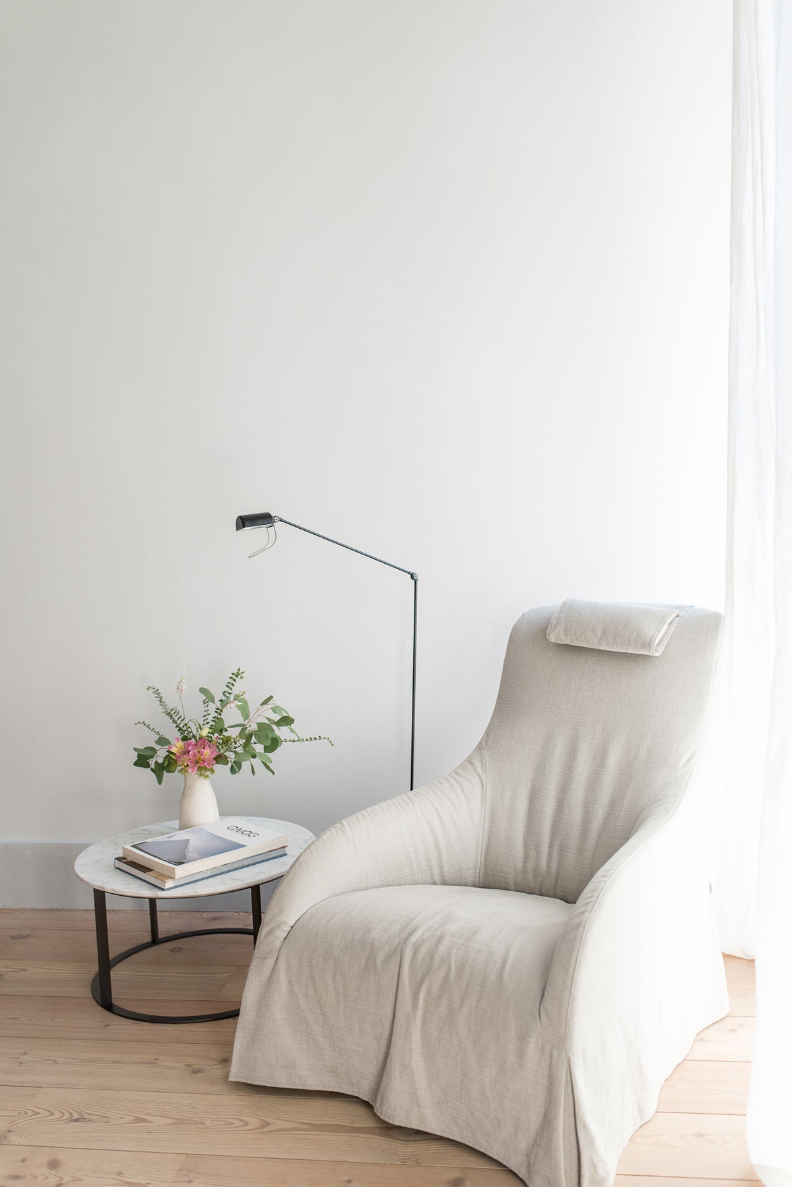
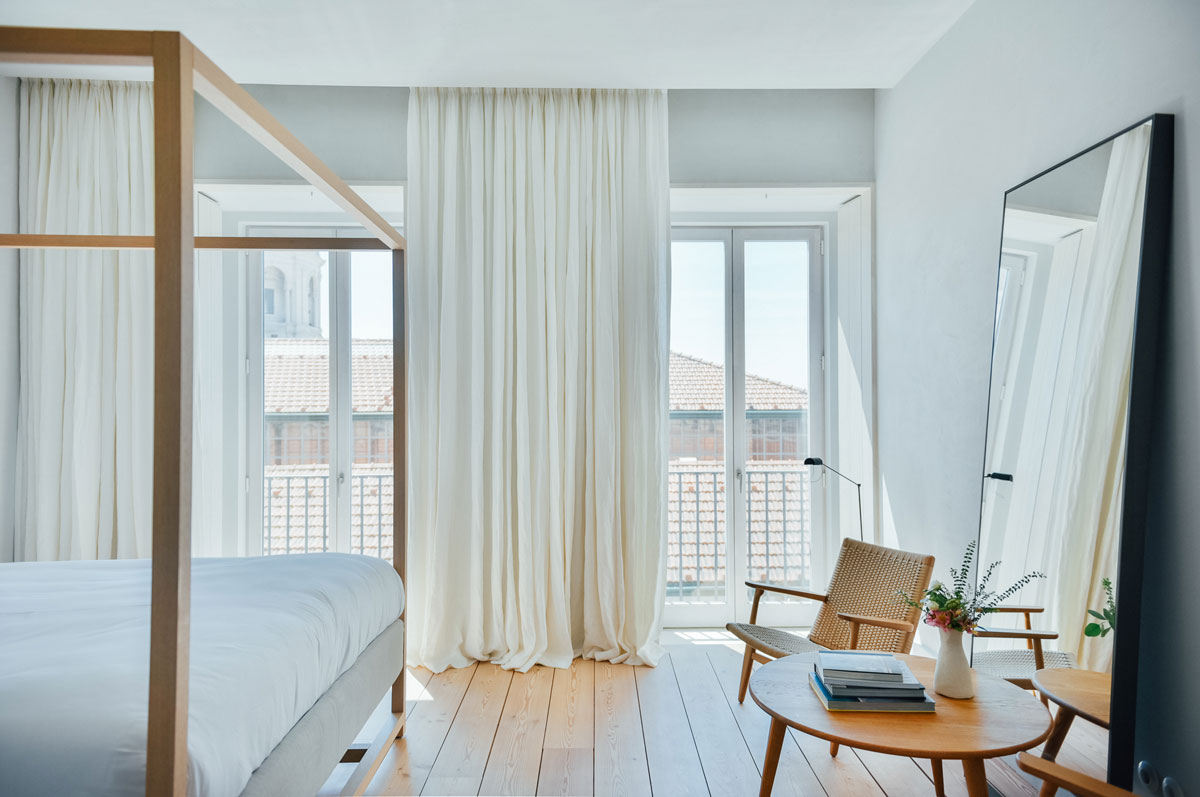
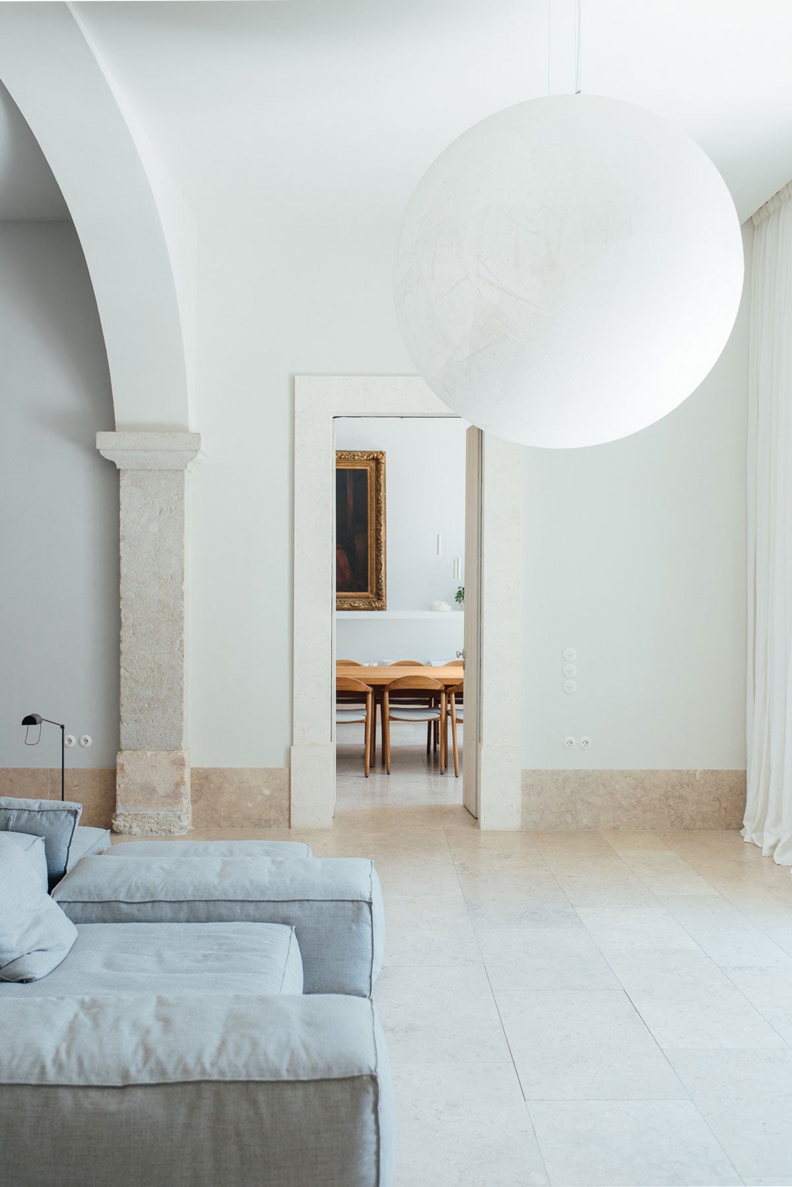
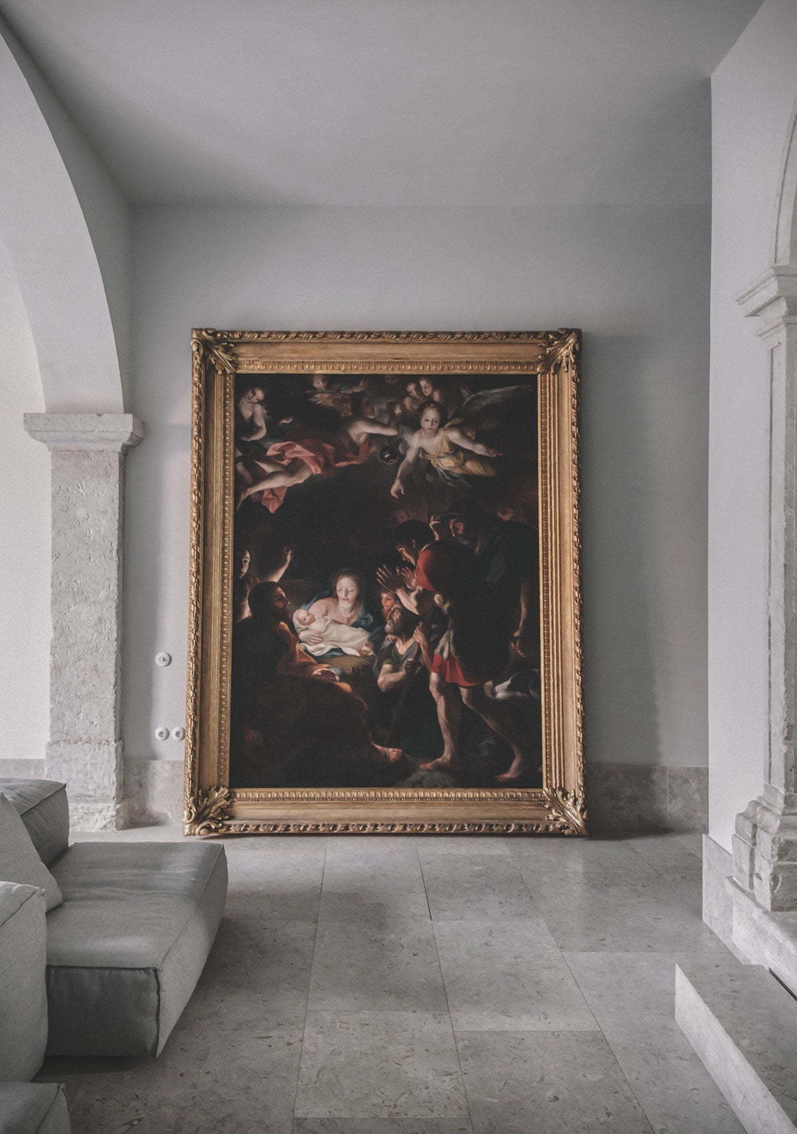

Other projects by Rodrigues are Casas na Areia in Comporta’s beach, inspired by the surrounding rice barns. The second one, Cabanas No Rio, also in Comporta, features simplicity and silence as its protagonists. Casa No Tempo, the third project, is an old farm, previously owned by his grandfather, a minimalist retreat in Sabugueiro with a swimming pool surrounded by olive trees and oaks.


