“Design turns shelters into homes, houses into communities, and cities into opportunity magnets”, Balkrishna Doshi.
Born in India, he was one of the most celebrated personalities this year, after being appointed as the winning architect of the 2018 Pritzker Prize. His work is considered to have direct impact on humanity, thanks to its deeply personal, receptive, and meaningful design.
Who is Balkrishna Doshi?
For the past 70 years, professor Doshi has been a key architect, urban planner, and teacher in India, having designed the path that architecture has followed in the whole country. His work has stood out for creating spaces that respect the Asian culture, but at the same time, it improves quality of life in his native country.
Balkrishna Doshi was born in Pune, India on August 26, 1927 and comes from an extensive Hindu family. His father and grandfather worked in the furniture industry, which made him get involved in space design from a very early age. His architecture studies began in a key moment of his country’s history, since in 1947, it became independent. Doshi studied in Mumbai, in one of the most prestigious and the oldest universities: Sir J.J. School of Architecture Bombay.
His inspiration
Doshi has expressed that his guru throughout his career, which began in the 50’s, has been Le Corbusier. “His teachings led me to question identity and pushed me to discover new contemporary expressions that could be adopted in the area, to achieve a holistically sustainable habitat”, he expressed during his acceptance speech during the Pritzker Prize ceremony.
My work is an extension of my life, philosophy, and dreams
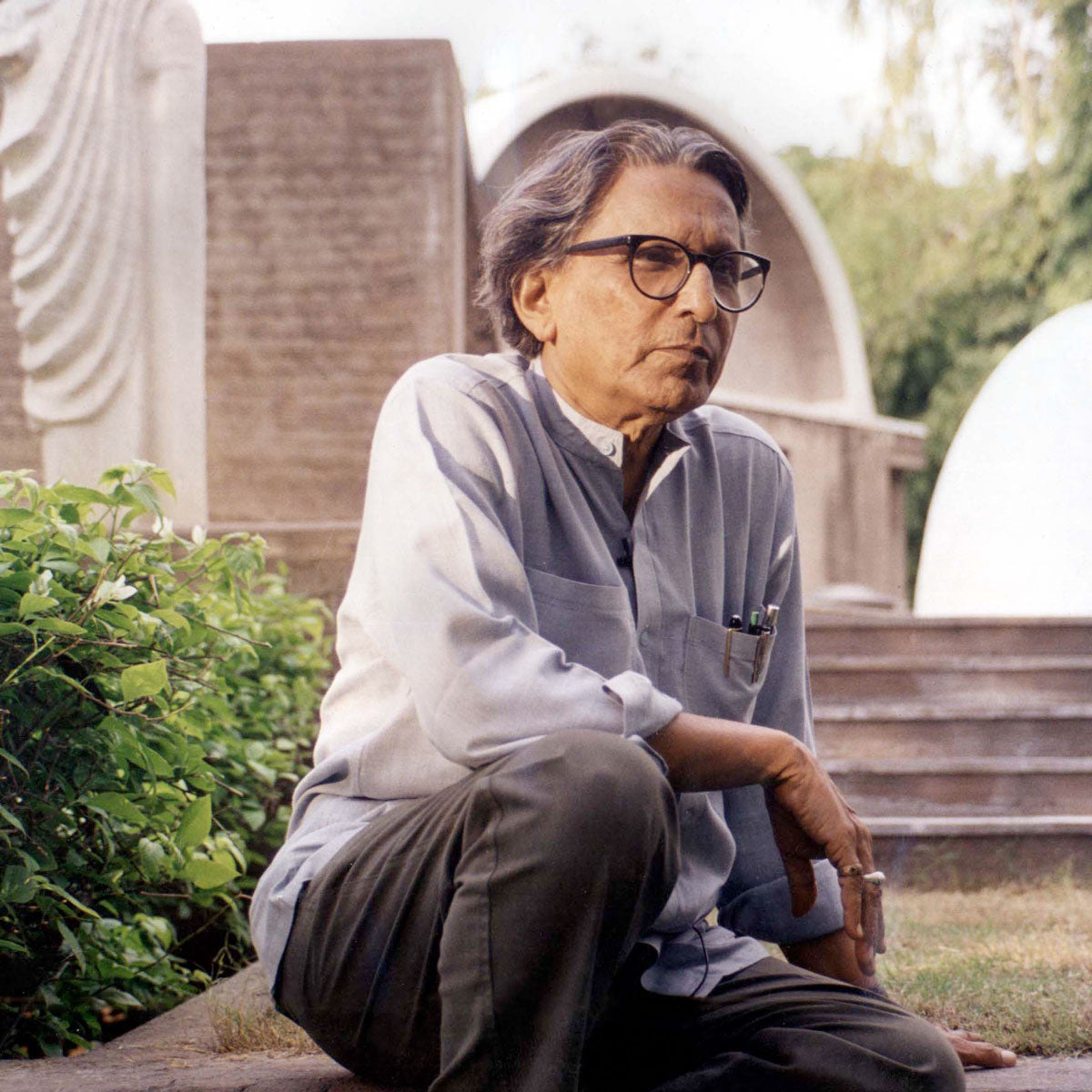
His work
Doshi’s architecture is based on the exploration of basic human needs and connectivity between the individual and culture. In this way, each space he has created speaks about a deep understanding of social traditions, the place’s context and its environment.
Doshi’s architecture is based on the exploration of basic human needs and connectivity between the individual and culture. In this way, each space he has created speaks about a deep understanding of social traditions, the place’s context and its environment.
The Aranya low cost housing complex, made in 1989, is one of his most important works, since it managed to shelter more than 80,000 people in a maze-like system of houses, hallways, and patios. The complex combined houses, from the most modest with one single room to more spacious options for families with a higher income, offering a total of over 6,500 homes, in a country where space has always been a challenge.
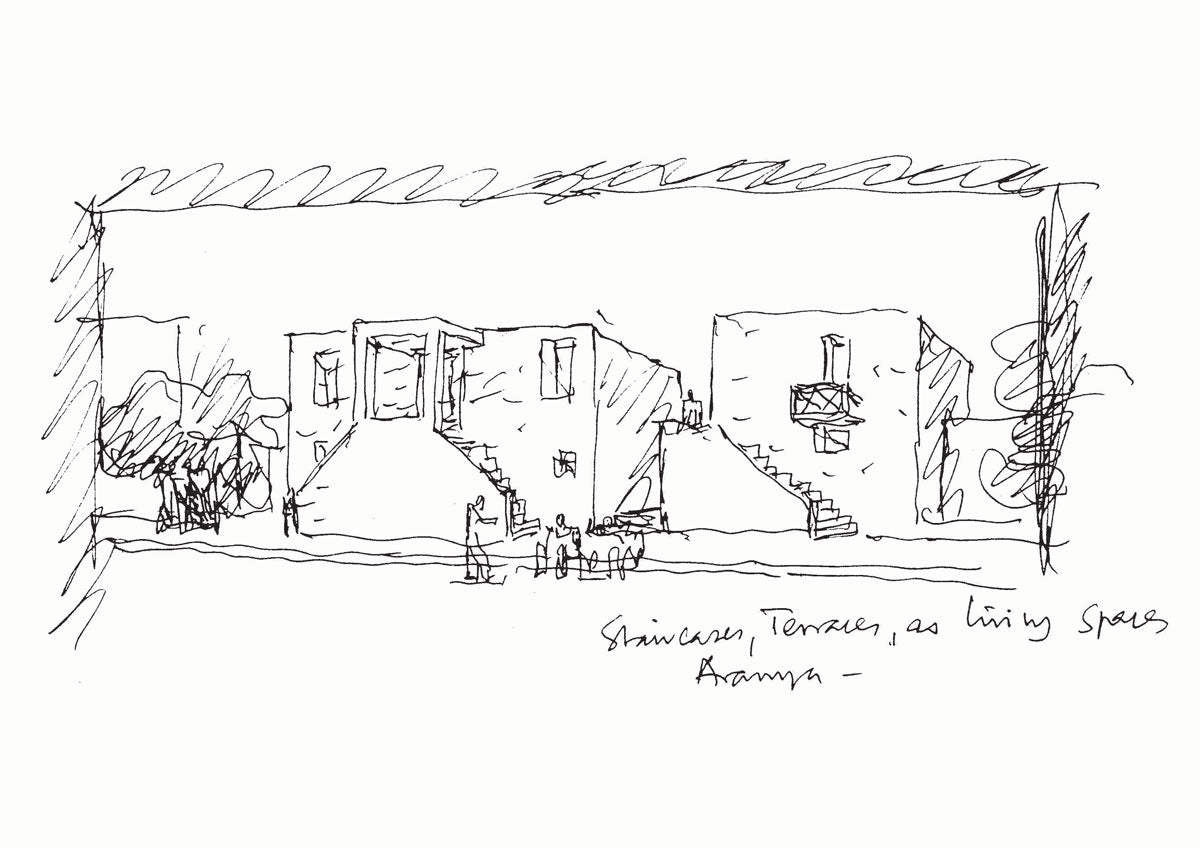
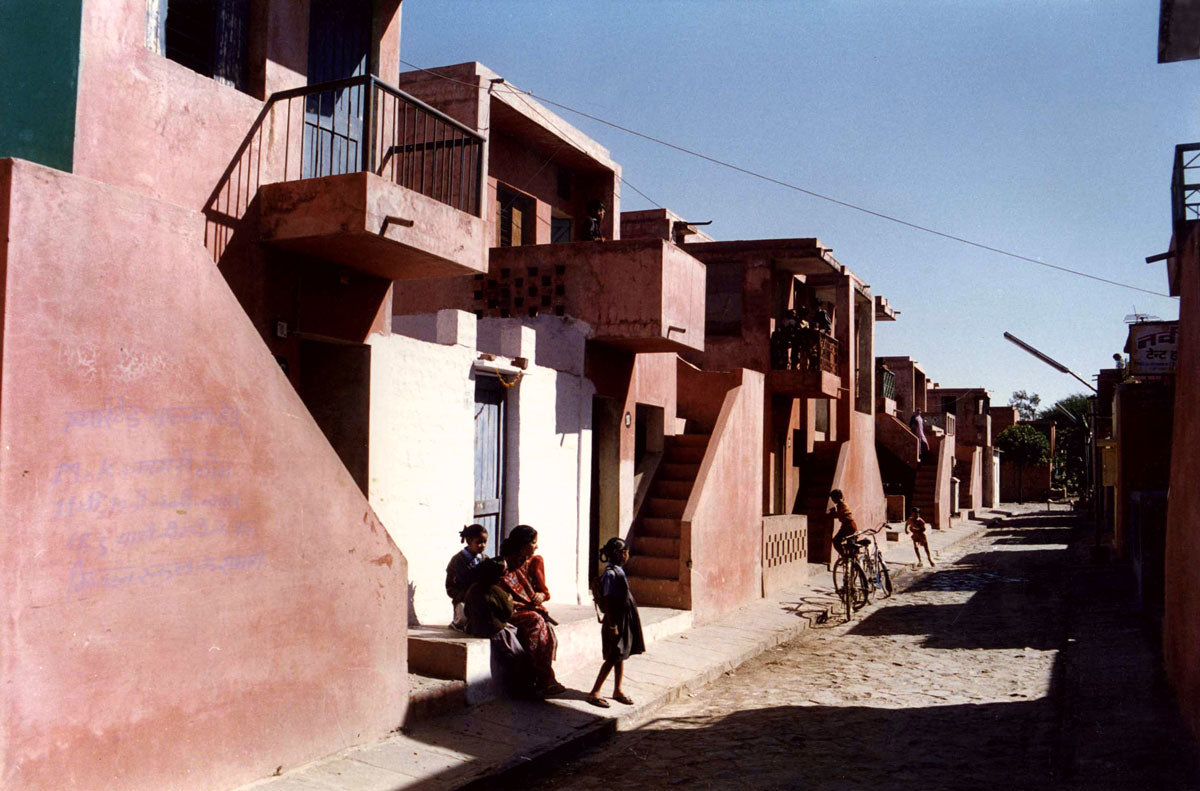
One of his most famous works is the Indian Institute of Management, built in Bangalore between 1977 and 1992. With the same maze-like inspiration, he created a system of interconnected buildings, which are combined with patios, gardens, and galleries. Also, true to his design philosophy, these spaces are created to protect people from the intense heat that can be felt in the region.

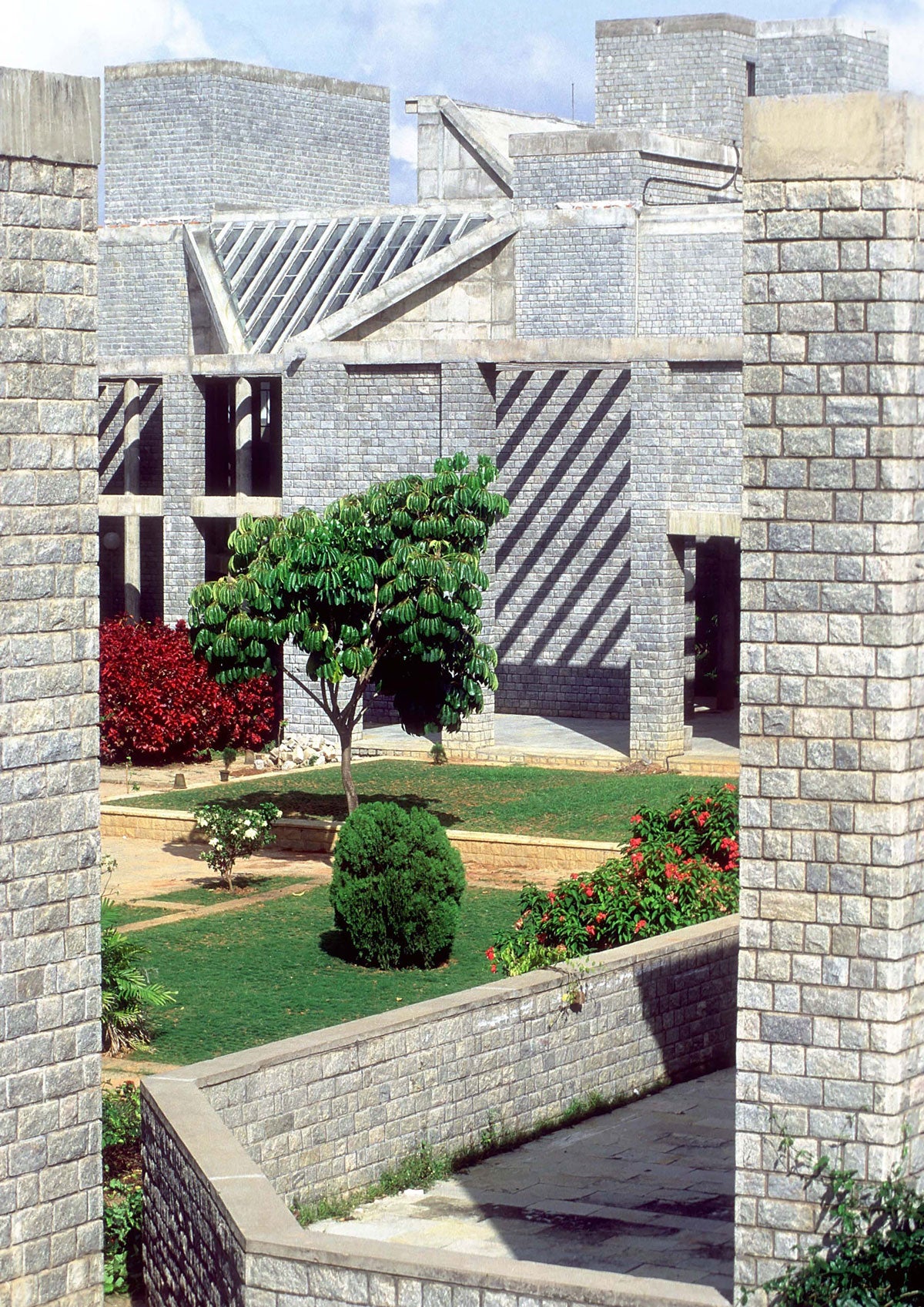
Sangath is one of his most artistic projects, created in Ahmedabad in 1980, which is based on the concept of moving together. This is why it is focused on common spaces, like a big garden and an outdoor amphitheater. Also, thanks to the underground cave-style design and materials like mosaics and grass, it fights the area’s heat in an organic and natural way.
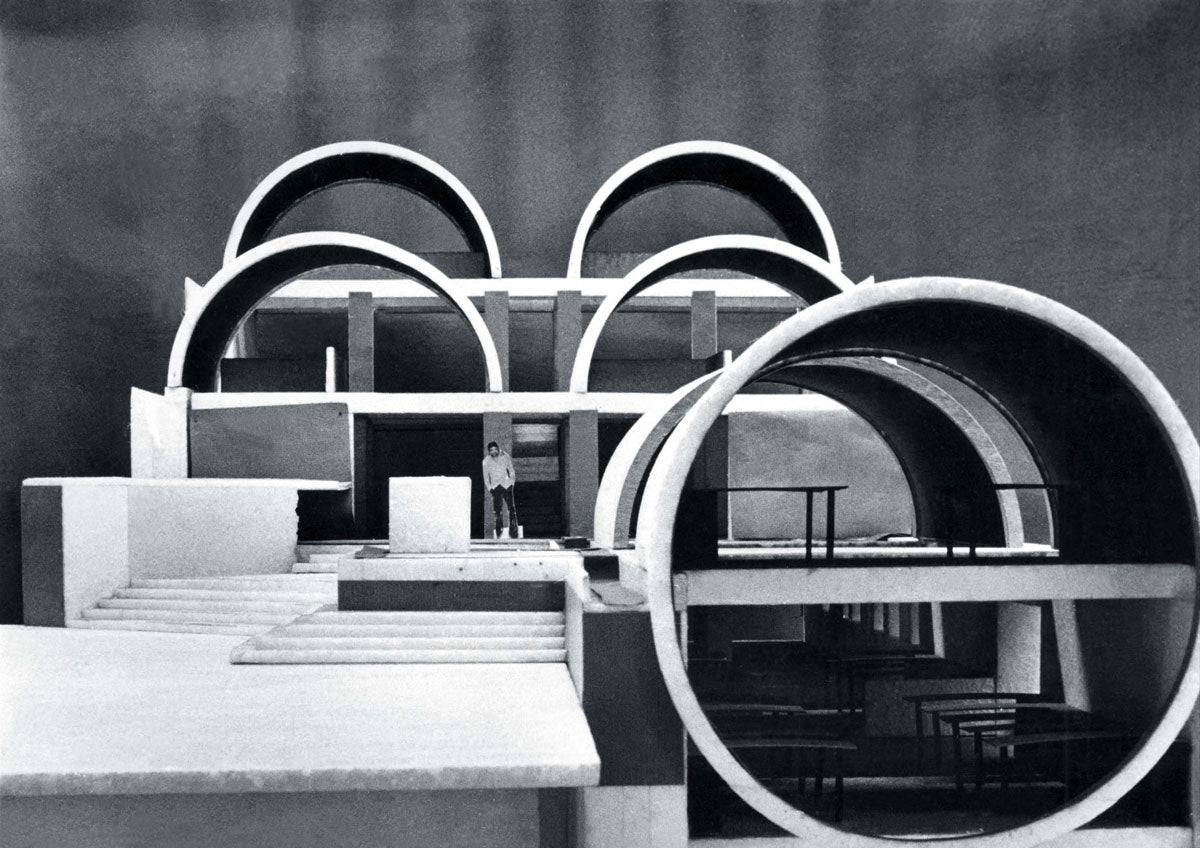
Among his most relevant works, in addition to the aforementioned are the Centre for Environmental Planning and Technology, the Institute of Indology, and the Tagore Memorial Hall, just to mention a few. There are many academic successes among his achievements, like for example, the establishment of the Ahmedabad School of Architecture and Planning in 1966, which later became the CEPT University, where he is still Dean Emeritus.
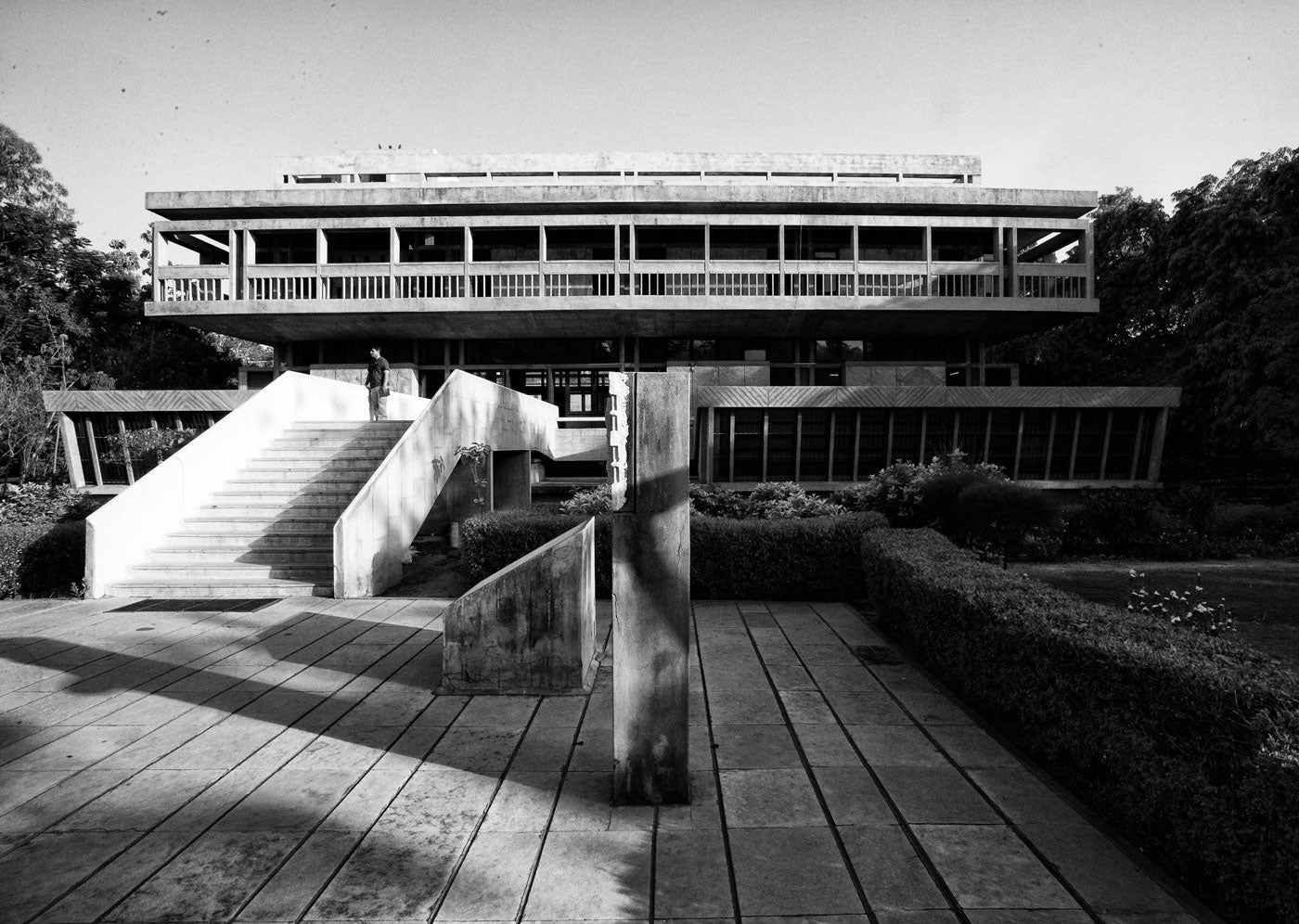

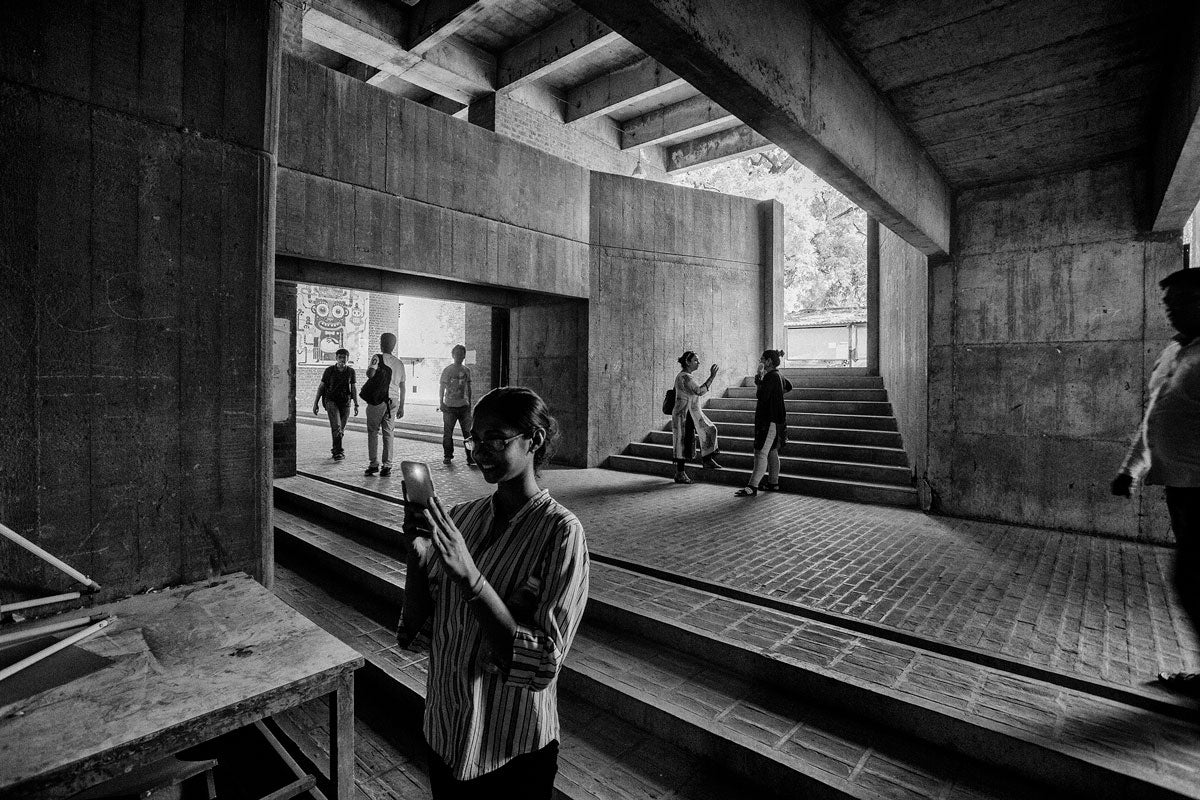
In addition to the prestigious Pritzker Prize, the architect has received several international awards. He was appointed an Officer of France’s Order of Arts and Letters in 2011, received the Global Award for Lifetime Achievement for Sustainable Architecture, the Institut Francais d’Architecture (2007), and the Prime Minister’s National Award for Excellence in Urban Planning and Design, in India in year 2000.
In addition, several museums have held retrospectives on his work. One of the most recent was hosted in 2014 by the National Gallery of Modern Arts in Delhi, India, under the title “Celebrating Habitat: The Real, the Virtual, and the Imaginary”, which then traveled in 2017 to Shanghai, China.


