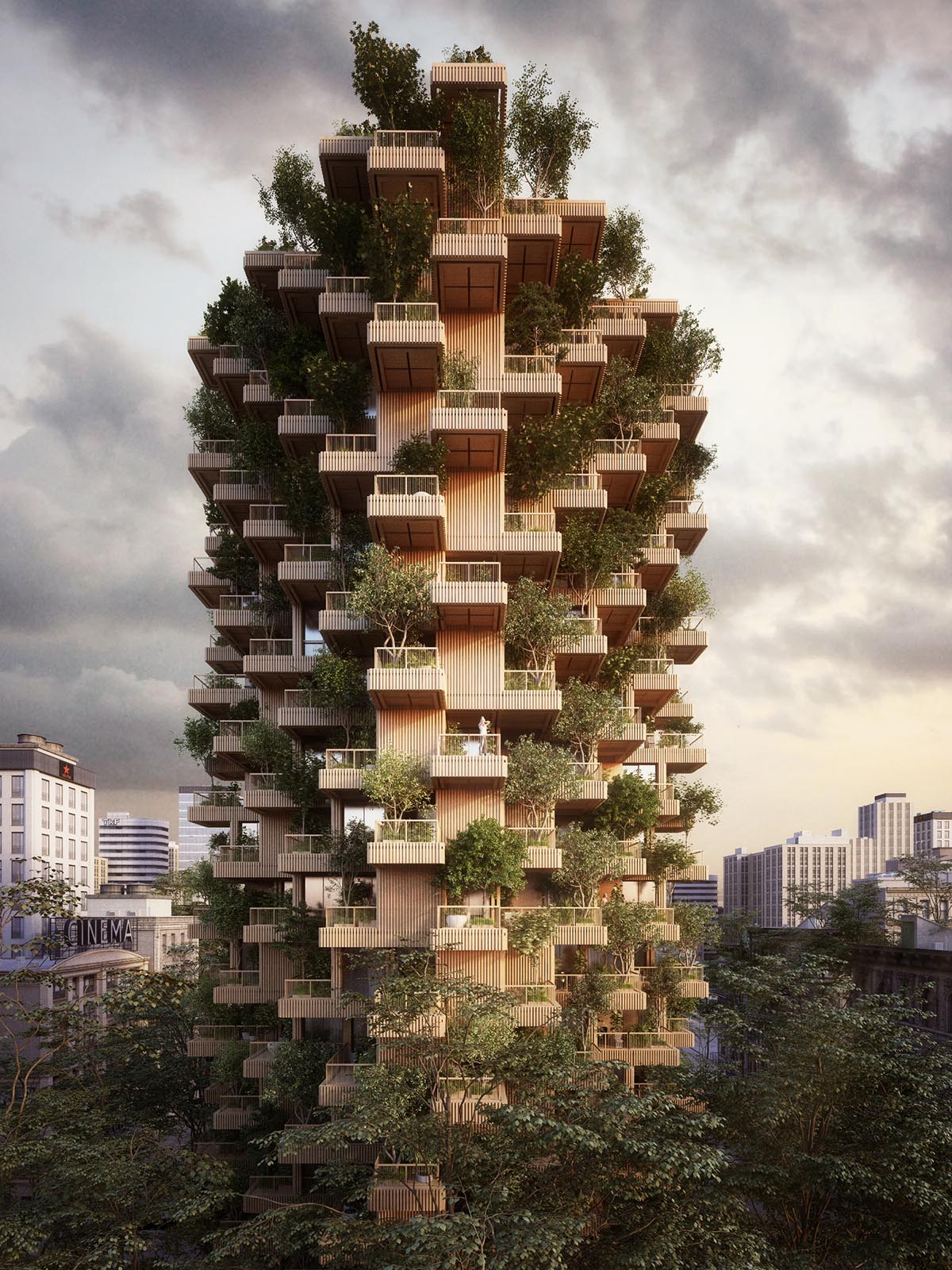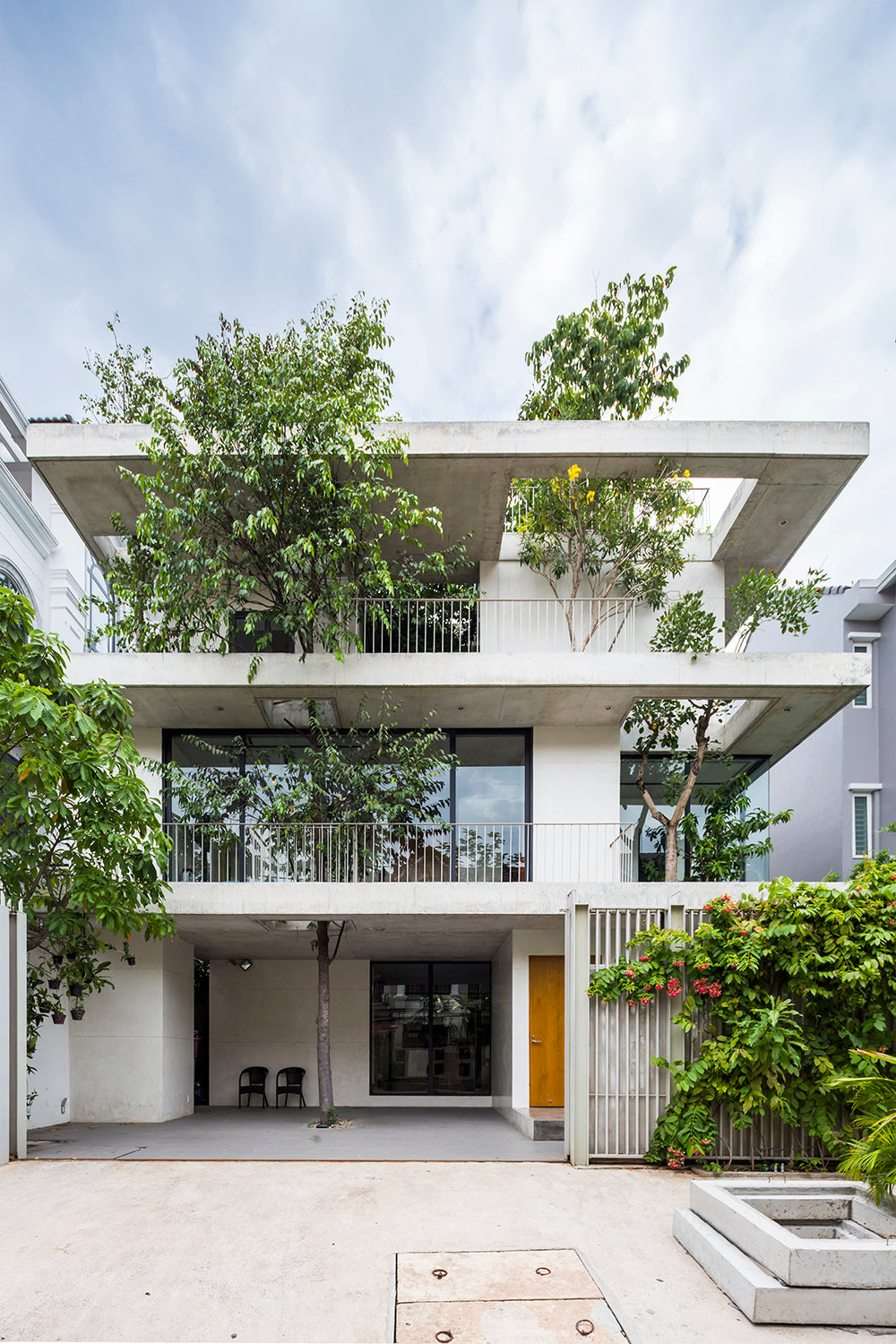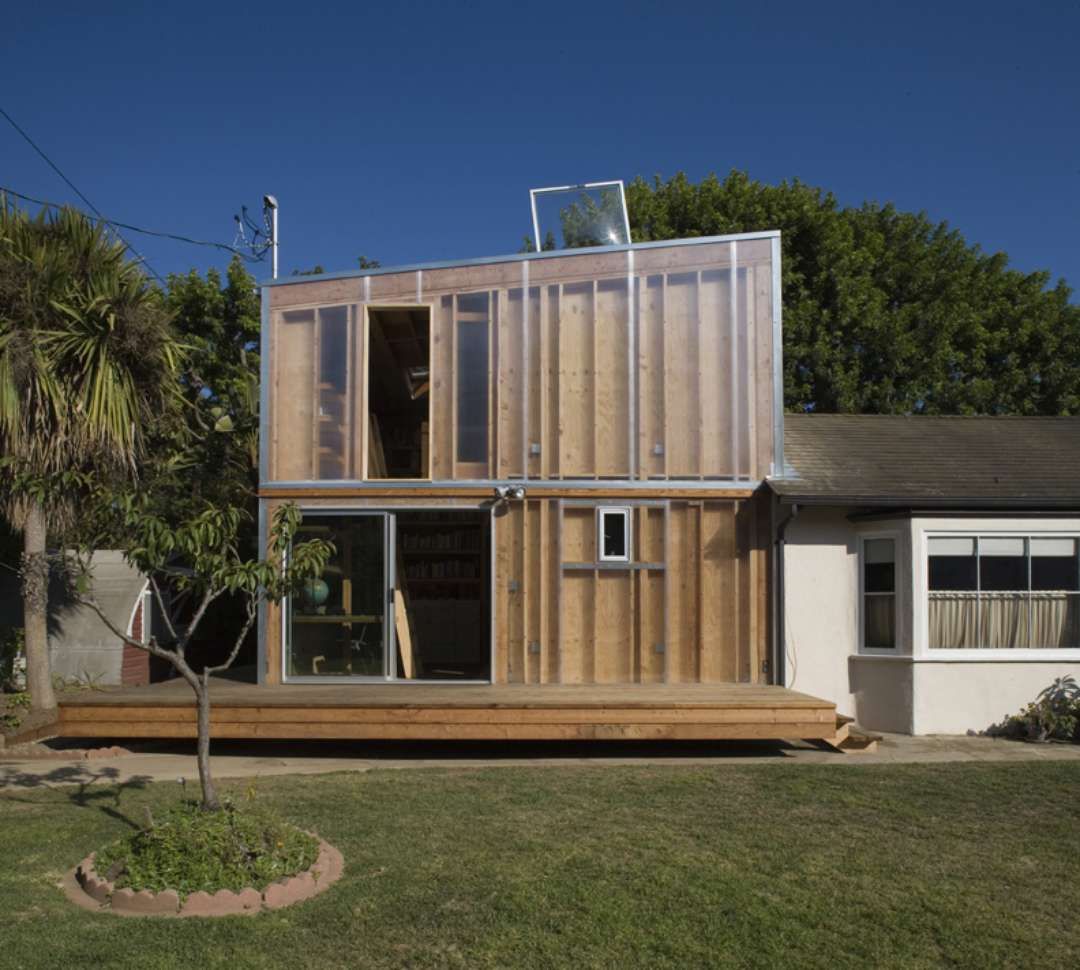Lately, certain words have become trendy, like sustainable, tenable, ecological, eco-friendly, green, just to mention a few. All those phrases that refer to taking care of the environment have seen a greater boom these days; however, this does not entail that they are new terms.
Such is the case of “sustainable architecture”, which during the late 60’s and early 70’s was known as “green building”. The philosophy behind this discipline has tried to get both consumers and creative people immersed into it and, even though it has taken a while, it is finally getting more attention. Several things have changed since this kind of construction was conceptualized, although others remain, especially the goal to create spaces, which are not only functional, but are also built in a responsible way.
Even though sustainable architecture is based on choosing environmentally responsible techniques and materials, today it means much more than that. For starters, one of the most important issues addressed by this philosophy is energy, in a way that design minimizes the negative impact on the environment through the efficient use of it, in addition to the implementation of renewable energies. Sustainable architecture seeks for a way in which energy is used in the structure in the most natural way and how to preserve it. In this manner, the presence of natural light is preferred over the use of artificial lights and the use of air conditioner is diminished. Solar power is one of the greatly used alternative types of energy by this kind of architecture, although constructors are increasingly innovating through the use of other kinds of renewable sources. Most green buildings are broadening their focus beyond energy and are also looking for better ways to use water.
When it comes to materials, which are still key elements in this concept, those who have dedicated themselves to the development of this kind of building encourage the use of renewable and natural materials, like concrete, wood or bamboo from sustainable management, and rock, to mention a few. The use of materials, which have been reused in other constructions is encouraged as well, like glass and wood, that may have a second life. (Some of these constructions have incorporated doors, windows, even ceilings from buildings, which will be demolished and have been renovated to become part of a new home. In addition to this, the development of these spaces also seeks to create awareness, not only for the building site, but also for its impact in the area where it is located).
A key matter for this kind of design to really work is the collaboration between all parties involved. A sustainable architectural design can only be fully functional if its construction is carried out in a sustainable way and, as long as its operation and maintenance go by the same philosophy. Otherwise, these creations are left behind as ideas only, but the goal behind each one of them will not be fulfilled.
In order for this to be respected, certain certificates have been created, the most renowned among them is LEED (Leadership in Energy and Environmental Design). This certification was developed by the U.S. Green Building Council with the purpose of standardizing those aspects that actually make a building green. These are divided into four categories: design, construction, operation, and maintenance, and certain parameters have to be met, which guarantee that the concept will be put into practice in the long term.
Human Impact
One of the things that have changed resulting from the evolution that this kind of architecture has experienced through time, is the relationship between spaces and people. In this way, the protection to inhabitants’ health, in addition to the improvement of their wellbeing and the increase in productivity have become key pieces for sustainable architecture.
The difference between eco buildings and healthy buildings is getting smaller. Those buildings designed for wellness use more and more eco friendly elements, while constructions whose focus is to protect the environment also add aspects to improve the life of people coexisting in them. The combination comes in a natural way, since the reduction of waste, pollution, and environmental degradation has a direct impact on wellbeing.
Eco stars
Eco architecture has been linked to innovation, so it is not only about creating something with environmental awareness, but to break paradigms and set the rhythm of the future of building, both in substance and form. These are some constructions, which promise to change the sustainable architecture concept through designs that make an impact.

Stacked Planters House
Vo Trong Nghia architecture firm decided to fight against Vietnam’s urban problem, which was ending human contact with nature. This project seeks to create houses built around trees, instead of removing them to favor buildings.

Air Houses
Architect Francois Perrin innovated in the material field by creating an aluminum thread weave to build pyramid-shaped houses, that weigh very little and which are ventilated and wind and water resistant.



