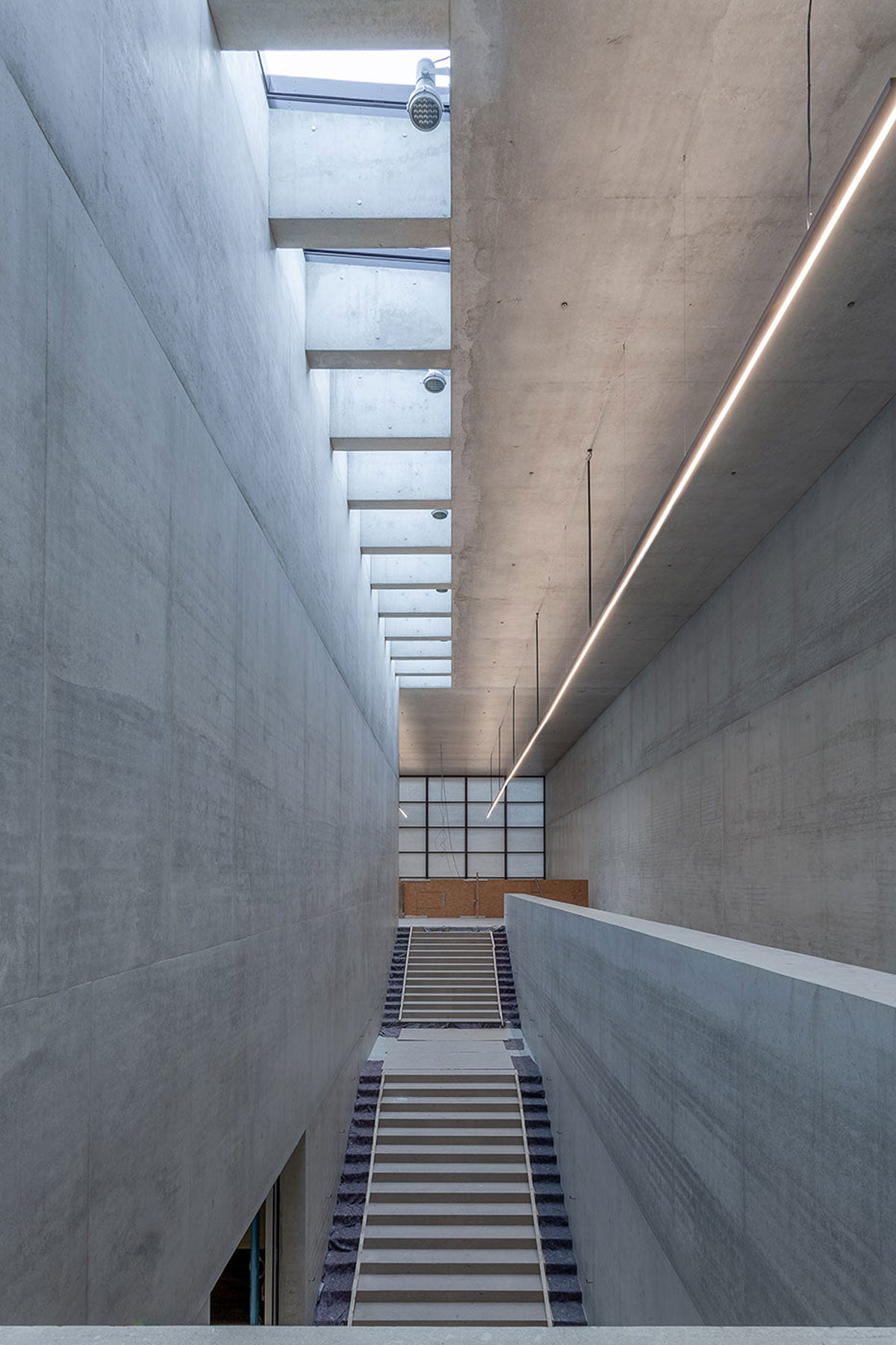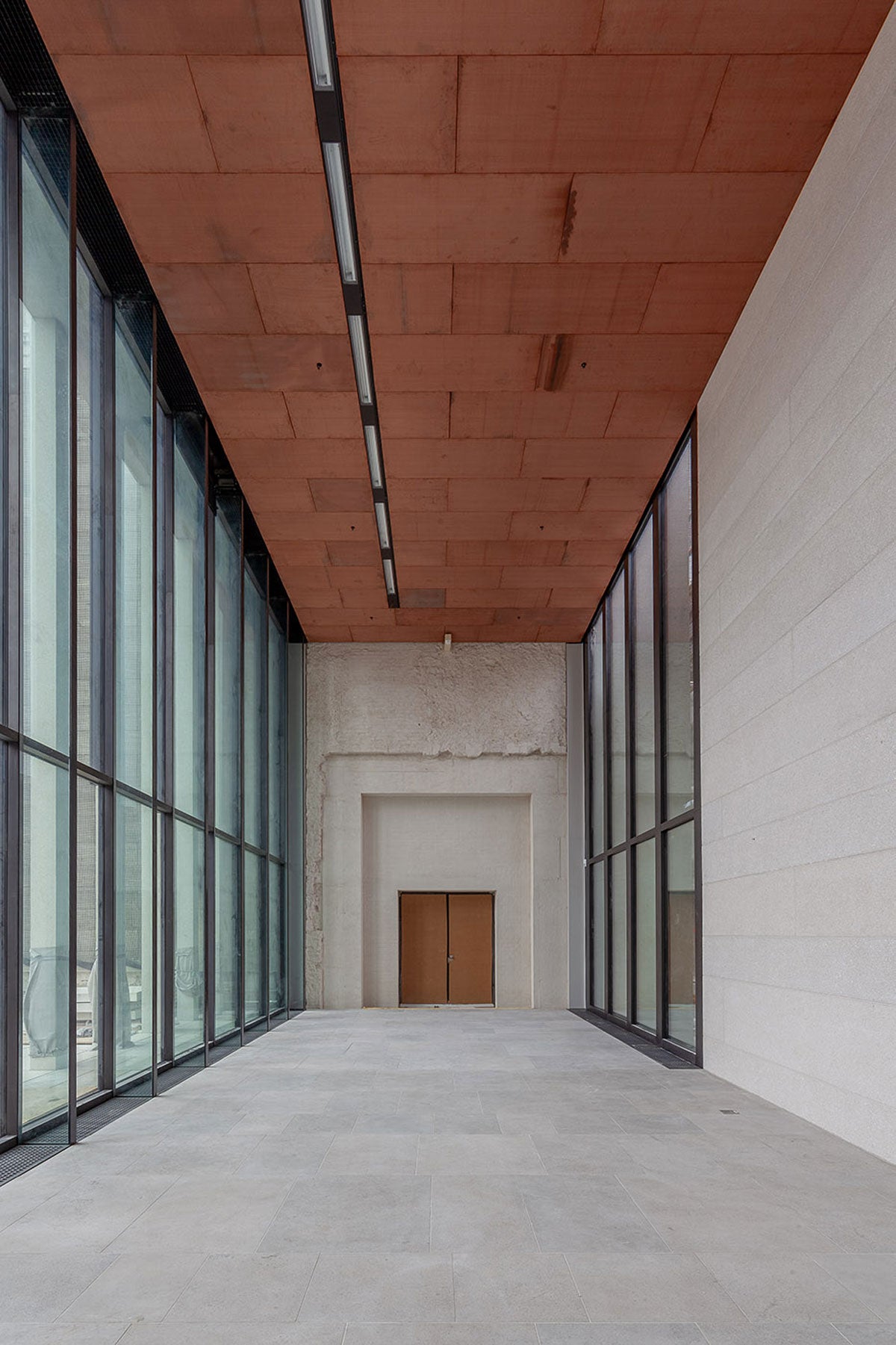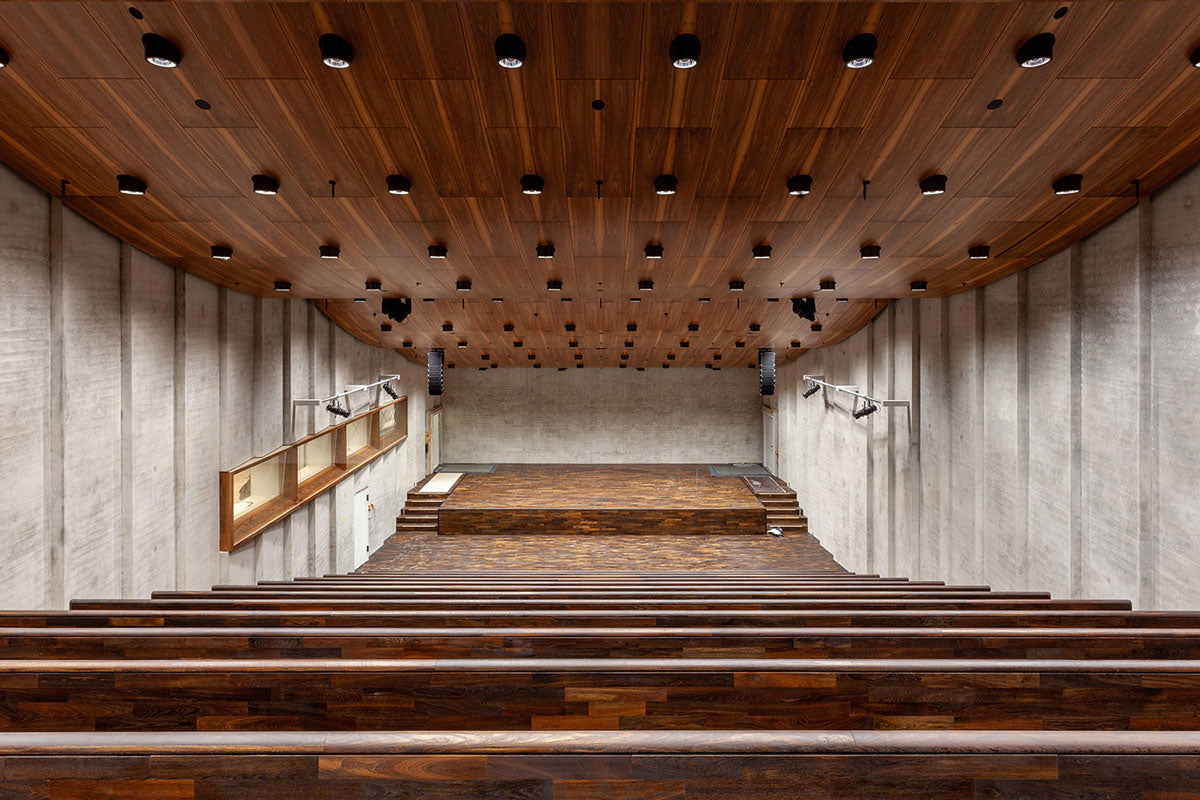Boasting its five internationally renowned museums, Berlin’s Museum Island is one of the most important ensembles of this kind in the world, treasuring great art and archeology collections from the German country within its walls. A sixth building will open in mid-2019: the James Simon Gallery.
The space, designed by British architect David Chipperfield, will act as the main entrance (and majestic, thanks to its columns) to the premises. This white 4,600 square meter gallery will become the central building, which will greet visitors; a crowd distributor for the museums. Undoubtedly, a master plan for renovating and modernizing this area.
Its name honors James Simon (1851-1932), famous businessman, philanthropist, and Jewish patron who donated over 10,000 pieces to the Berlin museums (the Nefertiti Bust among them, great attraction from the Neues Museum, also a reconstruction work by Chipperfield).
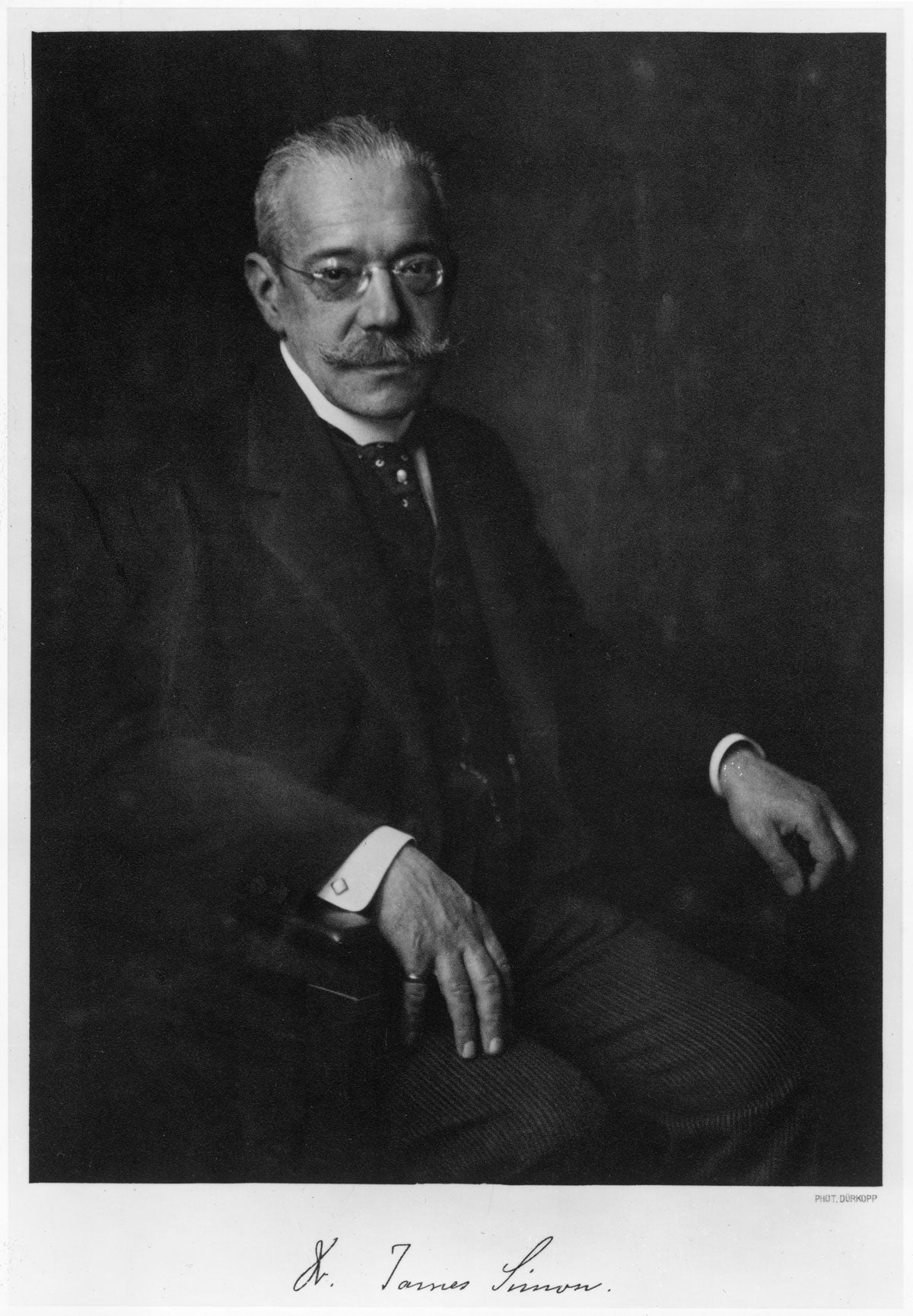
The construction plan was approved in 1999; however, it wasn’t until 2013 that the first stone was set, finishing the project recently, due to a sum of delays in the works.
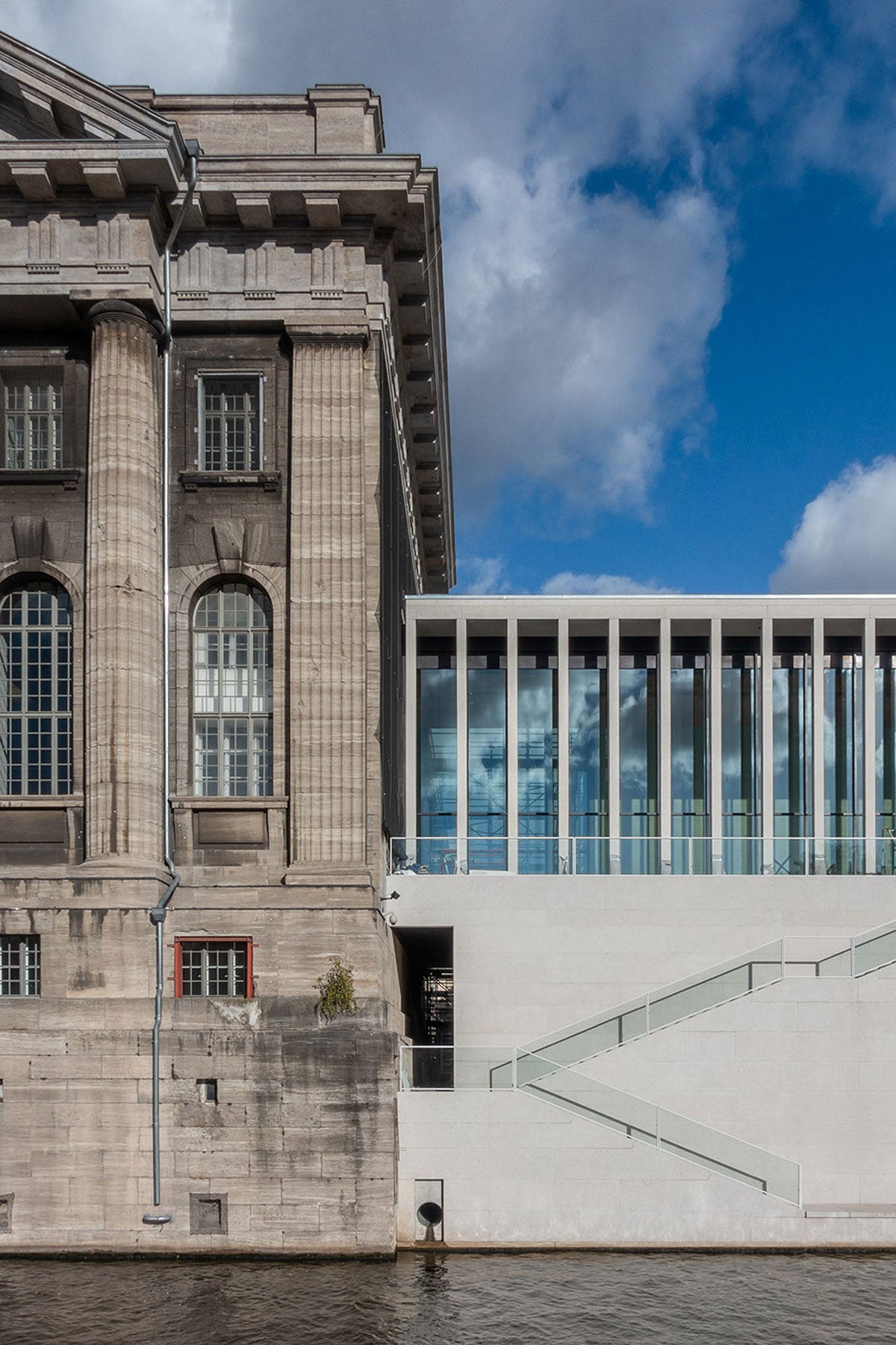
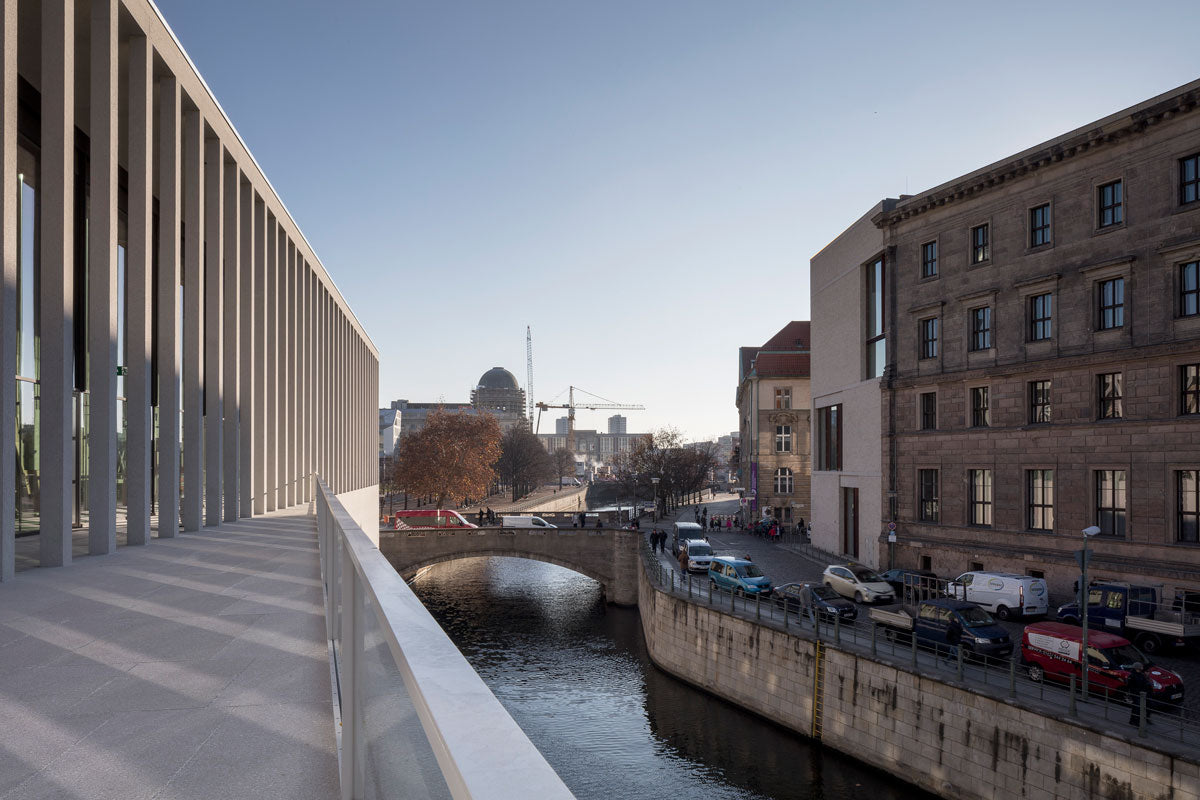
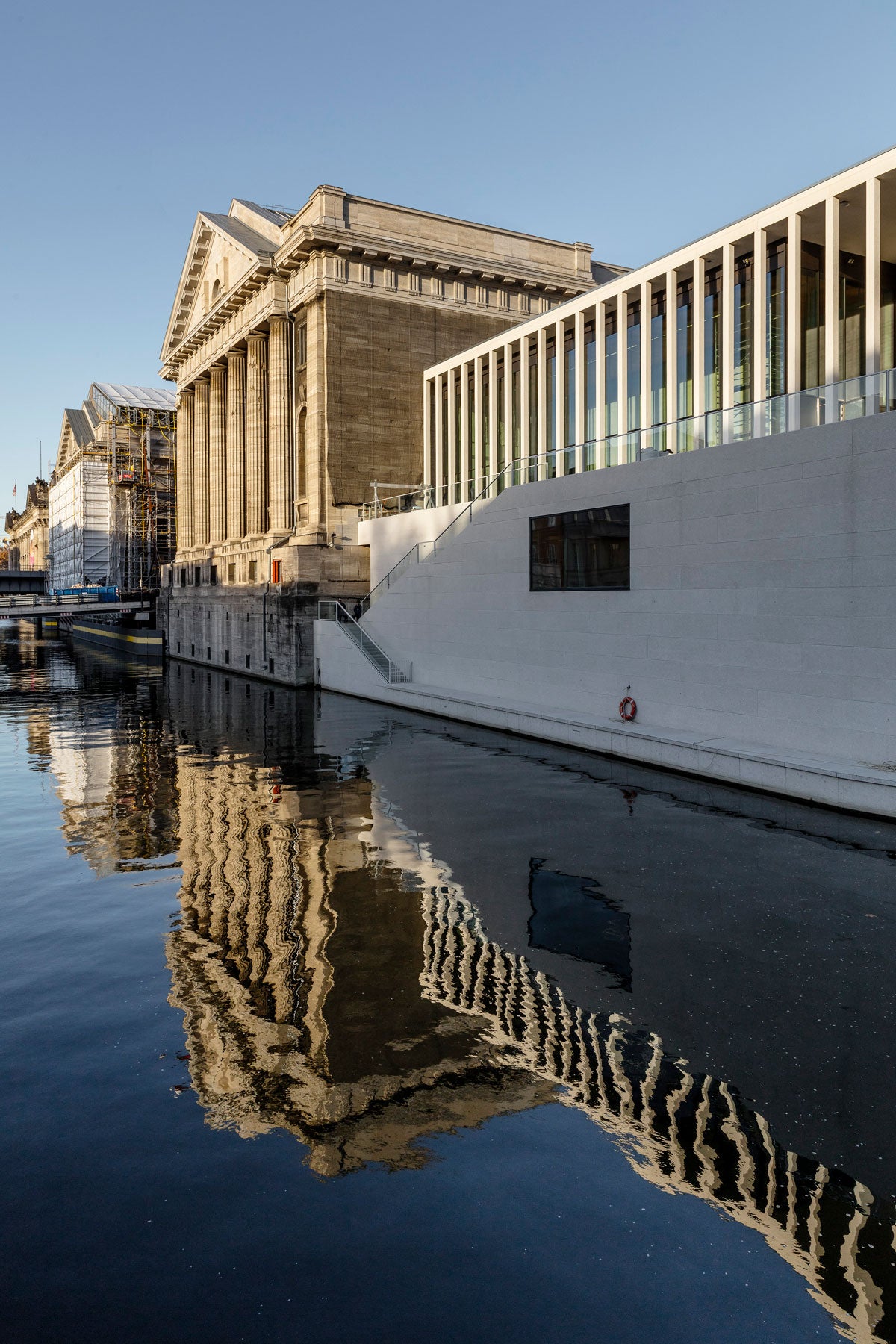
Designed with elements from classic architecture, it harmonizes the environment with other museums in the island, highlighting its impressive colonnade. A bright lobby gives access to a number of levels with one purpose: all in one. The place will serve as ticket office, cloakroom, coffee shop, and souvenir store. There will also be a conference and temporary exhibition hall. Also, through an underground passageway, visitors will be led to different halls, becoming direct access for the Neues Museum, the Pergamon Museum, and the Bode Museum, creating a complex. Only the Altes Museum and the Alte Nationalgalerie will be left without connection, since they are located at a greater distance and in wider and less complex areas.
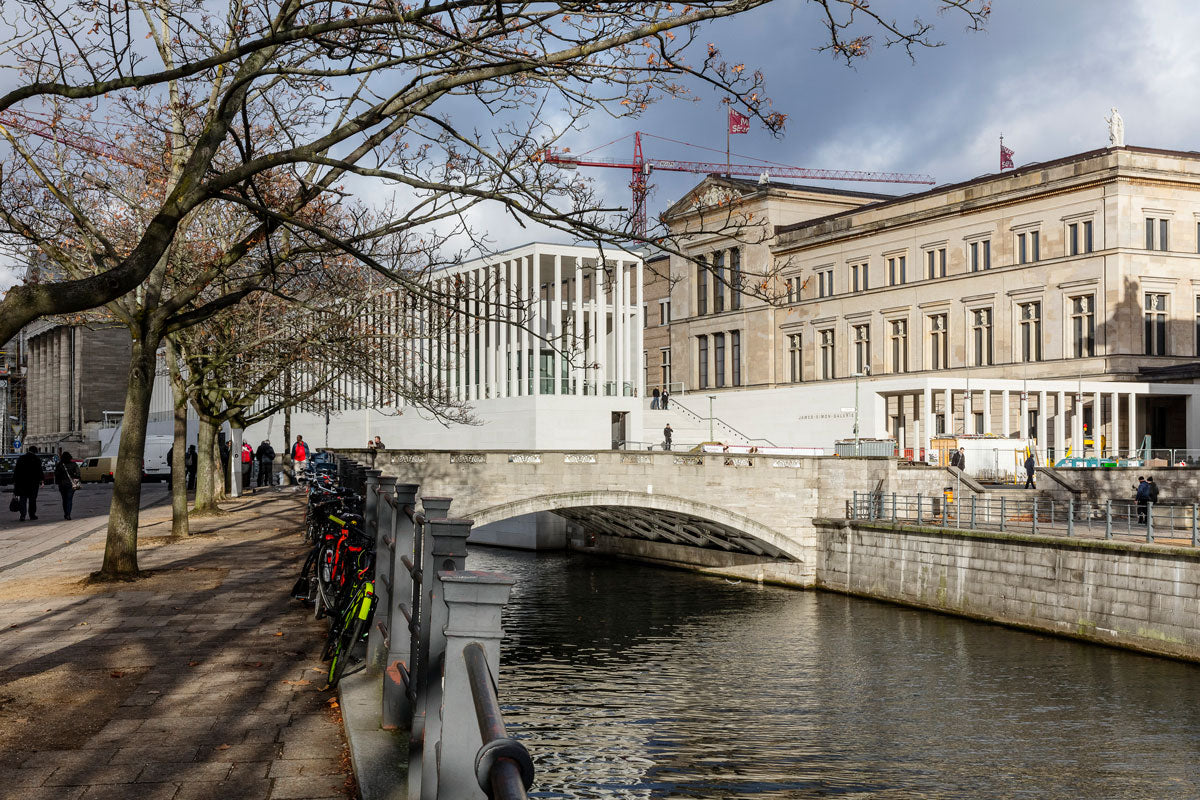
We do not mean to impose any route, since when someone enters a museum, they require orientation, but also the option to get lost and discover things. –David Chipperfield
The architectural language of the James Simon Gallery adopts elements that already exist in the Museum Island, especially in exterior architecture, colonnades, and outdoor stairways, with a nod to Schinkel, Stüler, and other architects involved in the creation of the Museum Island. The building combines the natural rock in a palette of materials like limestone and sandstone for the exterior, and smooth concrete for the interior.
