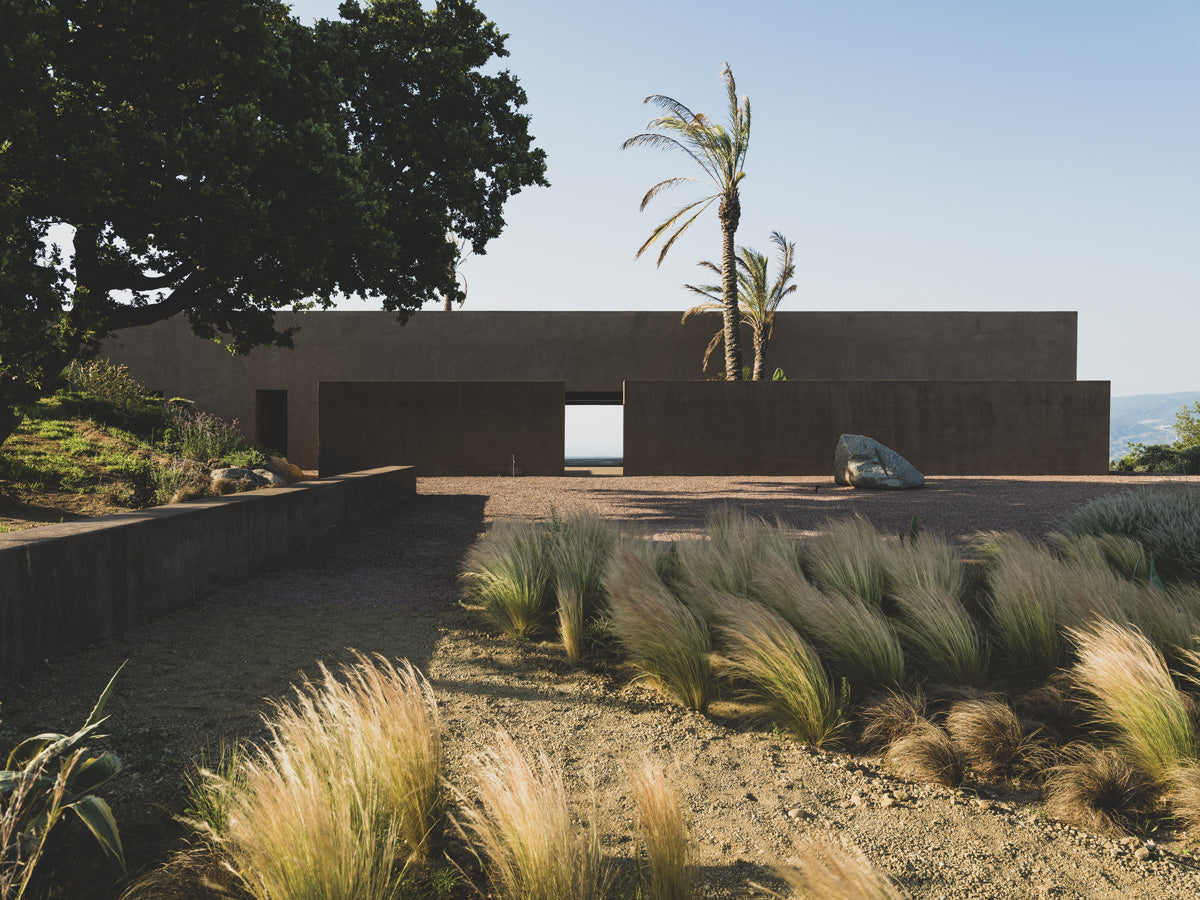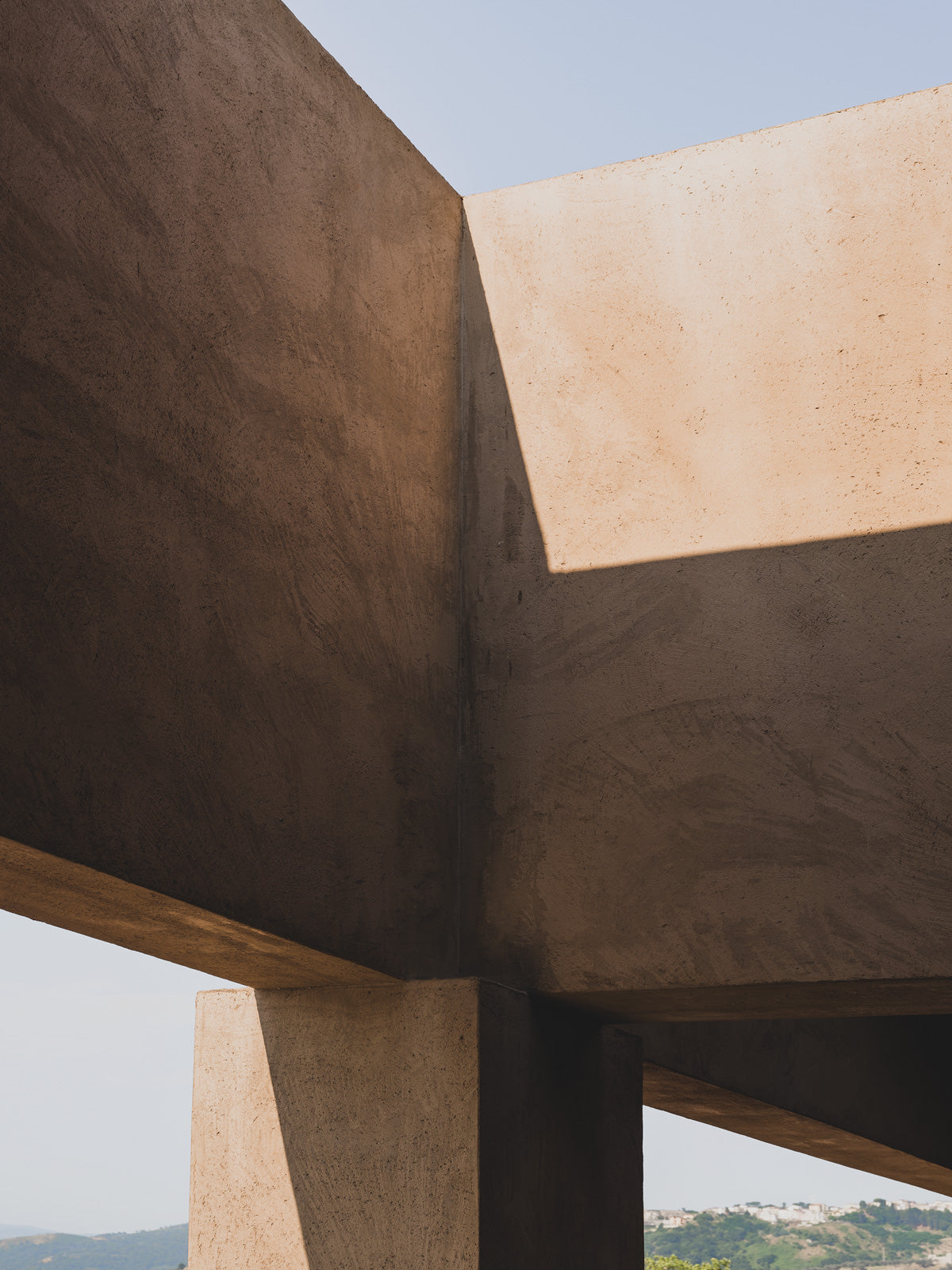Living in Calabria means to firmly establish in the Mediterranean landscape. The Calabrese region is the southernmost part of continental Italy, which stands out between the Tyrrhenian and Ionian Seas. It is defined through a long and narrow peninsula with the Aspromonte Massif on its southern corner, bordered on three sides by the ocean. The mountainous structure is filled with crests, terraces that peek out and descend to the sea. One of these crests is where this villa found its place, some 300 meters above the sea level, watching the mountains on the west and anchored to the land by old granite rocks.
Conceived as a “house that sees”, Villa Ra, how it was named, is a compact structure dotted with openings that frame the landscape. And that was clearly the intention of the design by Morq, architectural firm founded by Matteo Monteduro, Emiliano Roia, and Andrea Quaqliola, based in Rome, Italy and Perth, Australia. Something very typical in a Mediterranean house, where the comprehension of a relationship with the place plays an essential role in the conception and expression of the result. The answer: the house aims to be part of the landscape as a whole, instead of being an autonomous element, alienated from the surroundings. In this case, instead of trying to literally copy the landscape, the project is based on the tradition of the Italian villa and neutral earthy tones it is located in.
Visual and tactile continuity between landscape and architecture.
In this kind of traditional constructions –villas– the design is based on an axial disposition as its main element. This helps define the project, not only from the architectural point of view but also from its programmatic layout. The north-south axis organizes a series of three spaces and offers different exposition levels with a gradual progression towards the view of the sea. When approaching the house from the northwestern side; its appearance, on the contrary, feels very closed, this being the effect of an independent wall 600-millimeter thick, which protects the courtyard from the wind coming from the north. In this way, it offers a feeling of security. The closed patio serves as a shock absorber between the landscape and the construction, and this is where the sequence of the house begins.
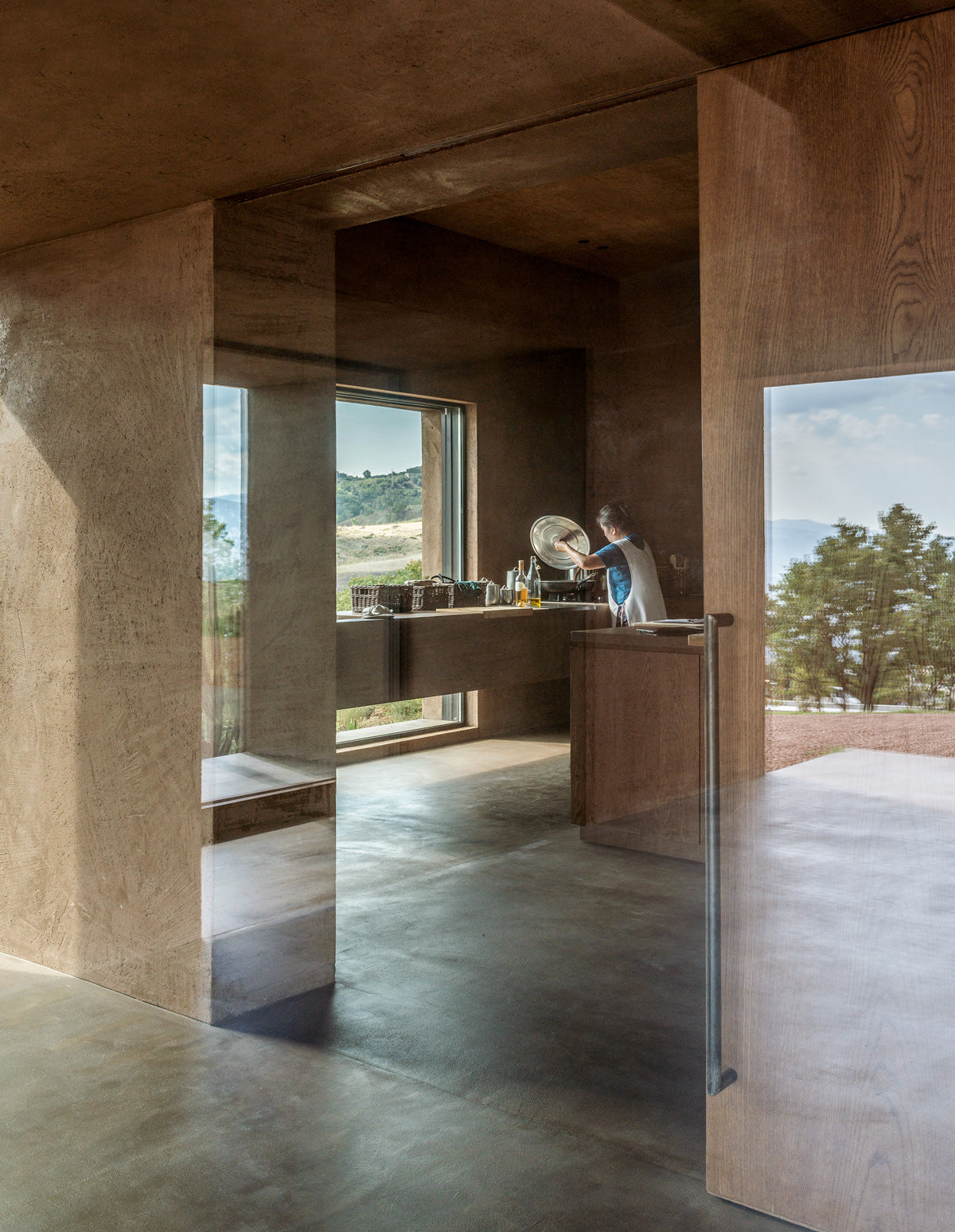
The main living room is the introduction to the world inside. The room opens up to the porch, the final space defined along this axis, while it diffuses the border between the exterior and the interior (a typical feature of Italian villas, to act as the threshold between the living room and the landscape). This porch has two big openings and two slots on the ceiling, which allow for the sun to trace shadows all day long.
The second axis, which runs from east to west, organizes the spaces like kitchen, sitting room, and bedrooms. In the intersection of both axes, the living room is found, being the heart of the house. The climatic conditions of the place feature strong winds from the northwestern side and direct sunlight from the south, reason why its axial disposition is so important, along with the depth of the construction, since together they create a passive filter for weather control. The winds are frustrated by the solid walls that turn their back on the northwest, but when it is necessary, the big openings facilitate cross ventilation. The thermal mass of the thick walls mitigates the passing of hot days and fresh nights, while the openings avoid overexposure to direct sunlight.
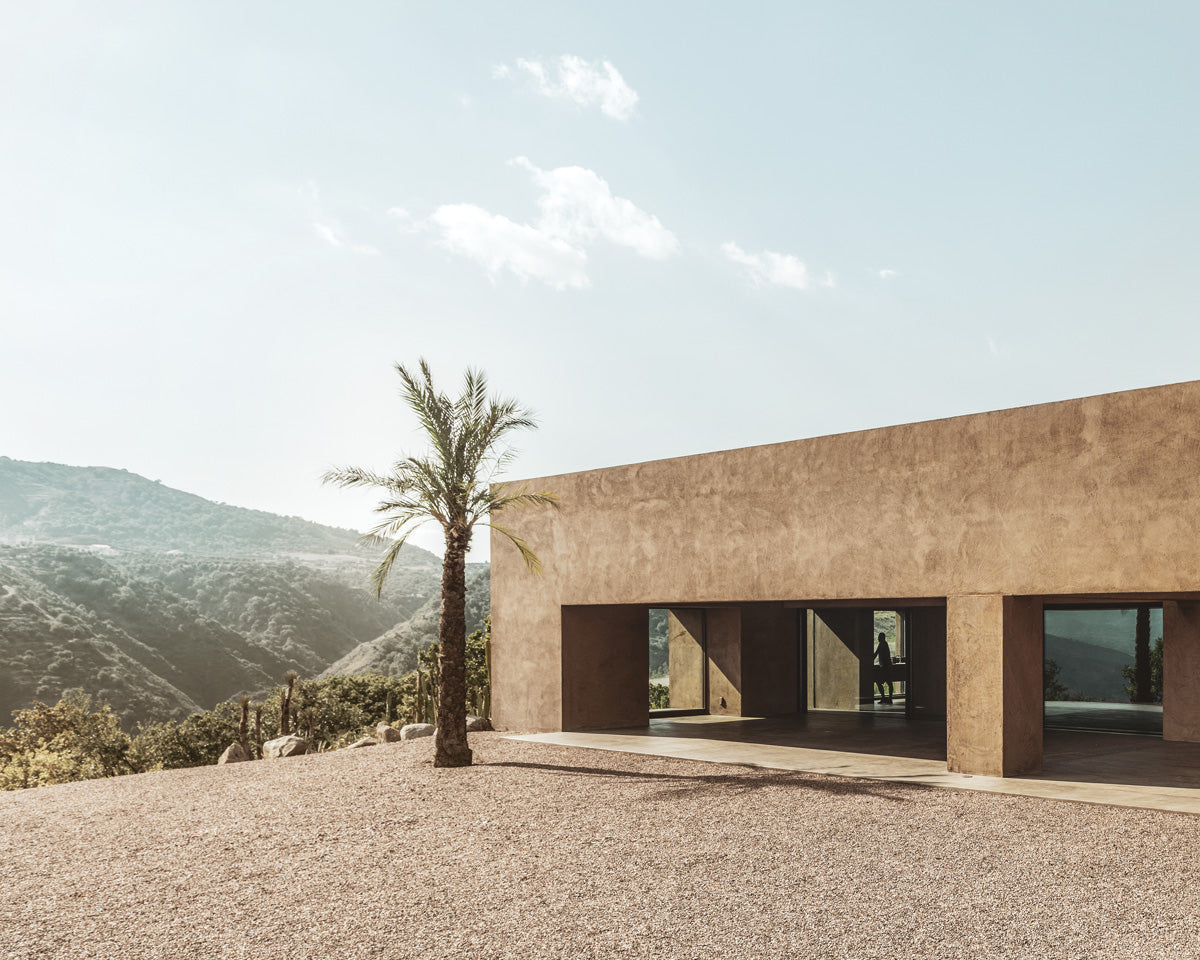
The articulation from the interior to the exterior is solved through a solid volume; an architecture based on Cocciopesto, a type of plaster which is similar to the ground in color. The project is built on a bed of local crushed rocks, thus diversifying materials. The surroundings are developed around granite rocks, oak trees, bushes, and wild grass. A more exotic flora, with specimens like cactus, was introduced in the region centuries ago and surrounds the garden areas near the house. Date palms serve as posts, allowing for the property to be seen from the distance.
Ra is the short name for the client’s last name, but Ra also refers to the ancient Egyptian God of Sun. In this project, the sun has a very important role, since it pleases the client on one hand (through privacy) and on the other, it pays homage to the king star. –Emiliano Roia
And let’s not forget about the color palette, which reveals the simple geometry of the building and creates a visual and tactile continuity between the landscape and the architecture: monochromatic, yet vibrant. Villa Ra changes shades during the day, responding to the soil and the sun and revealing its movement through shadows and the changing colors of the materials.
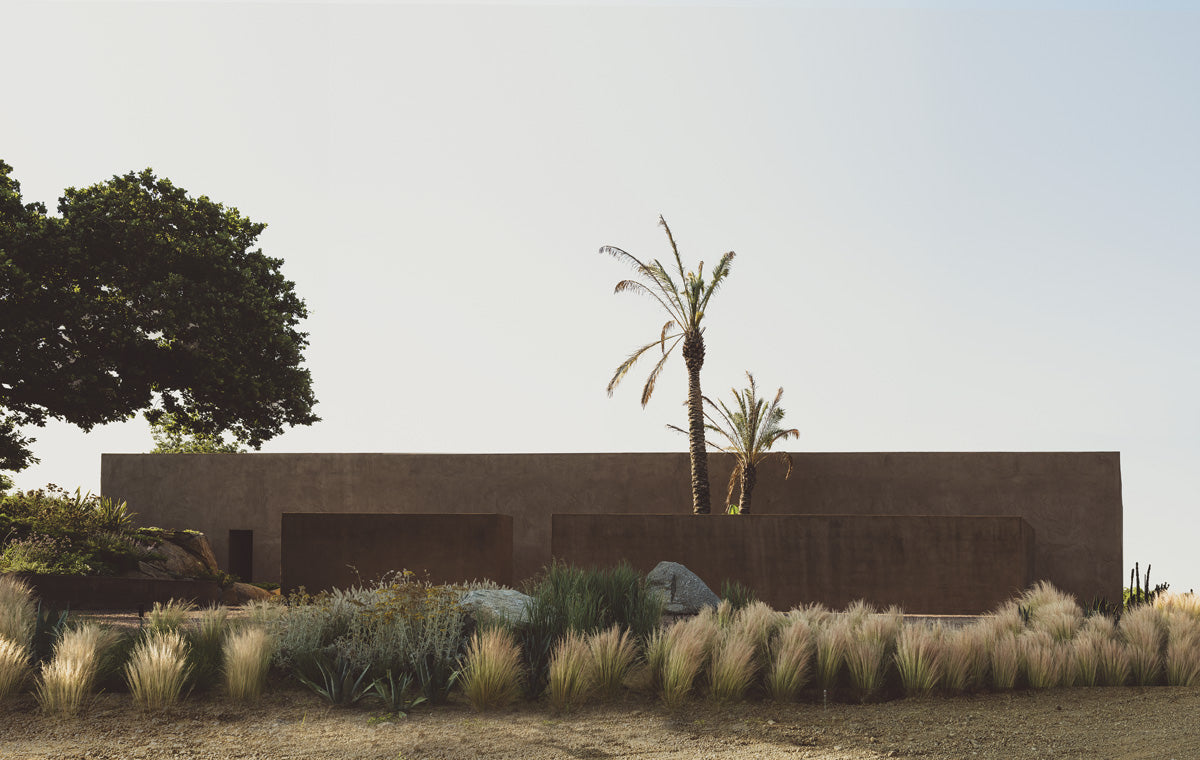
The firm members usually ask themselves about the reason behind their interest in natural raw materials and the answer, according to Roia is always the same: “Rome. These are materials that tell a story; materials washed by time; materials with a natural feeling and texture. This context surrounded us since we were young, we adopted it in a subconscious way and now it echoes in our work”. “We were also concerned about research and customized materials, which are usually born from conversations with craftspeople we meet along the way. We believe that the use of only a few materials creates some kind of harmonic background, an everyday setting which, at the same time, emphasizes the space and the lives of those who reside there”, and this is, without a doubt, a perfect example of its essence.
