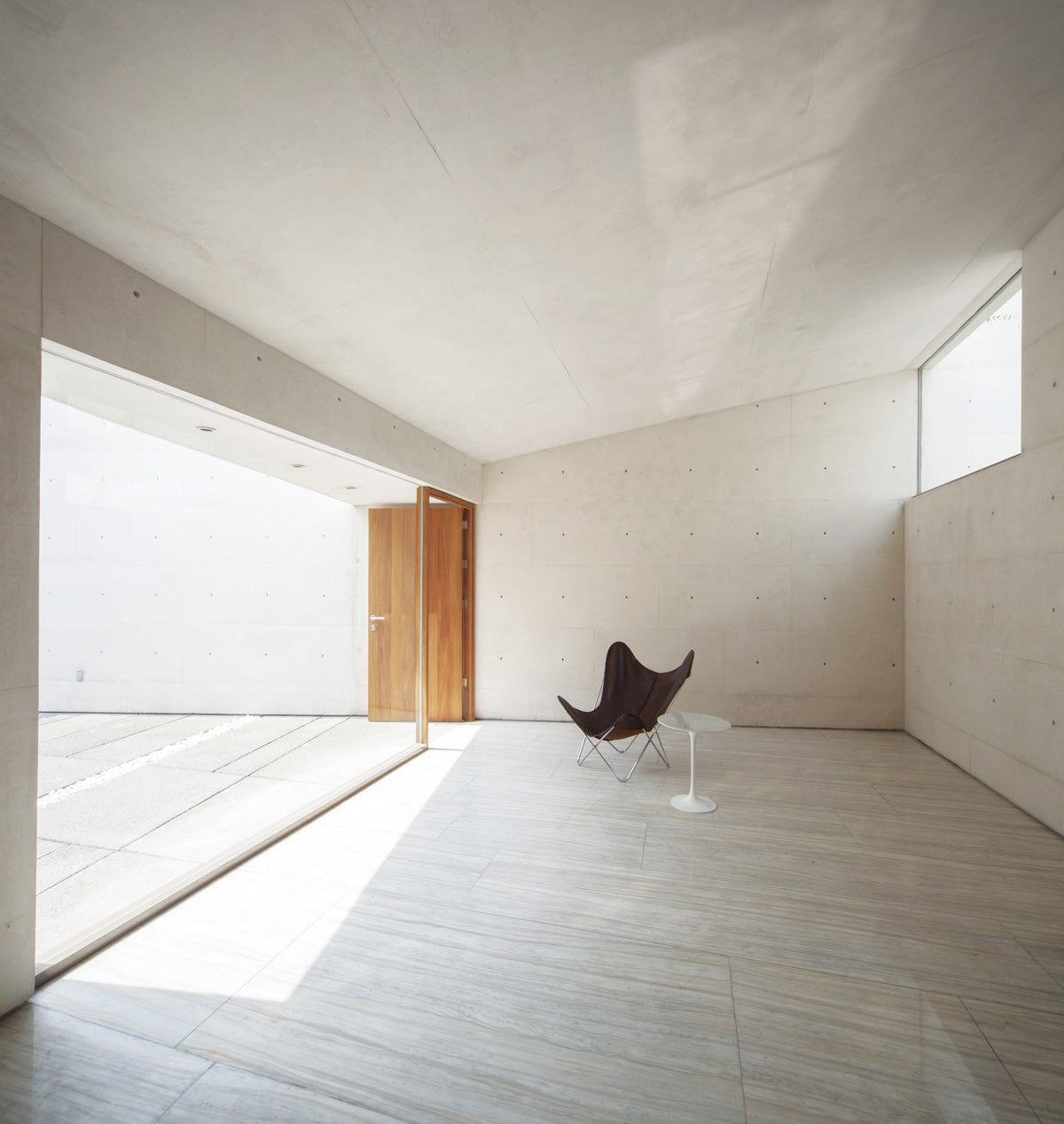New generations are usually observed in order to guess the features of the upcoming future. Today, singularity seems to be a reward, reason why architects from here and there aim to make their way through an overflowing scenario, when distinction is (sometimes) more remarkable than shared features, and the complaint is preferable to whispering.
Choosing a handful of talent around the world is no easy task and this time we have been driven by our instinct and by some random boundaries, which will be continued in following issues, to fit in all those that we have left pending. The traces to create this list have been numerous prizes given to studios around the world, in addition to acknowledgments and achievements. There are countries, styles, and perhaps tastes missing; there are firms, which have been on the map at least for one decade and others for which youth has been no limit when it comes to carrying out major projects. There are some local, others are cosmopolitan, both in geography and composition, but undoubtedly, all and each one of them has something to say and a strong purpose to do so, a way to place the cards looking up to show their potential.
TALLER HÉCTOR BARROSO
Seizing natural resources. That is one of the premises Héctor Barroso looks for in his workshop in addition to managing for his architectural proposals to get the perfect fusion with their surroundings, through playing with shades, light, atmospheres, vegetation, and textures. Thanks to this, his works emphasize the habitable quality in today’s architecture, creating spaces with the least amount of materials possible. His particular style and vision led him to become part of the 16 th edition of La Biennale di Venezia’s architectural exhibition, to become part of the jury of the International Architectural Ideas Competition, and to win an AZ Award last year under the Best in Architecture category.
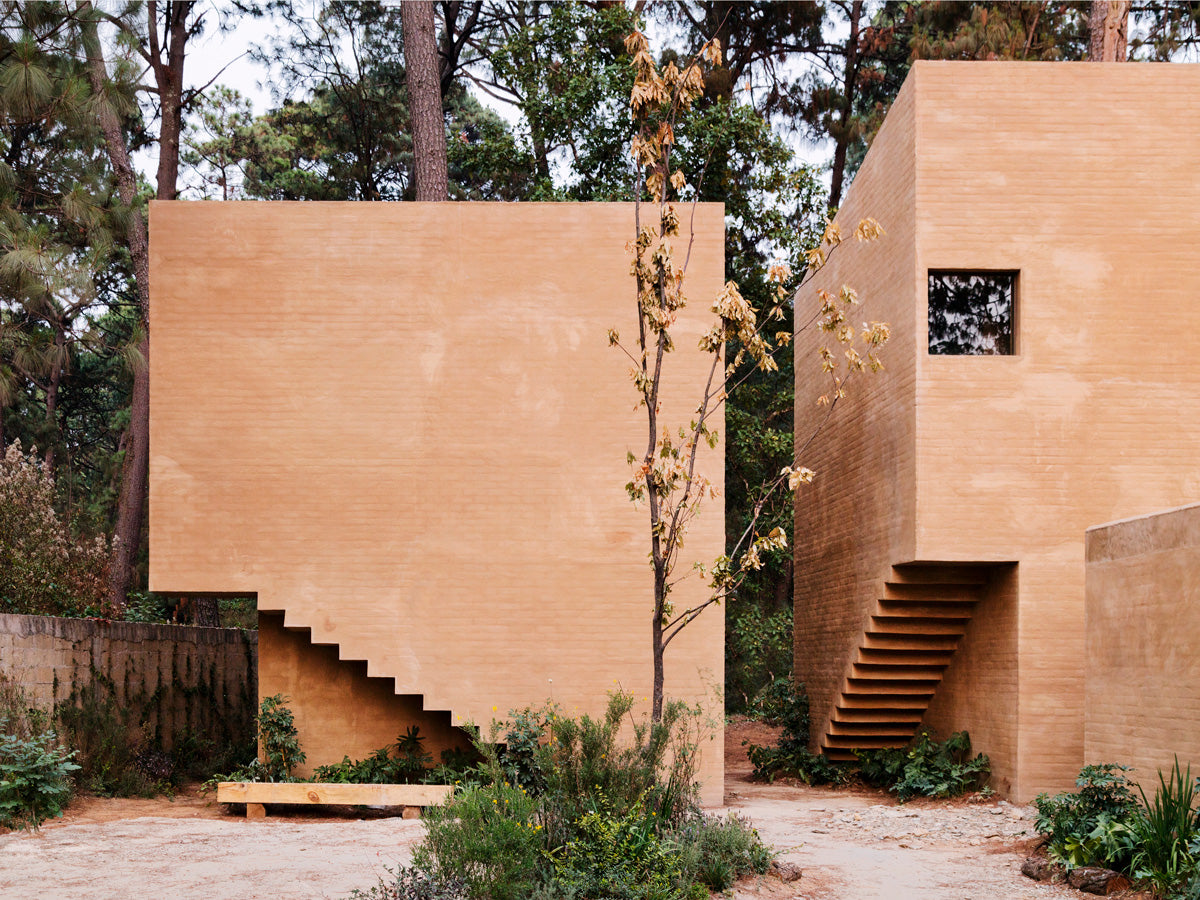
NOMO STUDIO
Their interests are rooted in cutting edge design, in experimenting with materials, in details, and structural solutions. By fusing influences from Spanish and Scandinavian design, architects Alicia Casals and Karl Nyqvist opt for the optimistic approach in modern architecture, motivated by positive problem solving. Stockholm and Barcelona are home to their headquarters and from those locations they give life to a wide range of projects across all Europe. They firmly believe in design as a rich tool to create high-level spatial qualities. Their solid foundation in large format projects is backed by professional experience in offices like OMA, BIG, Kengo Kuma, and MVRDV.
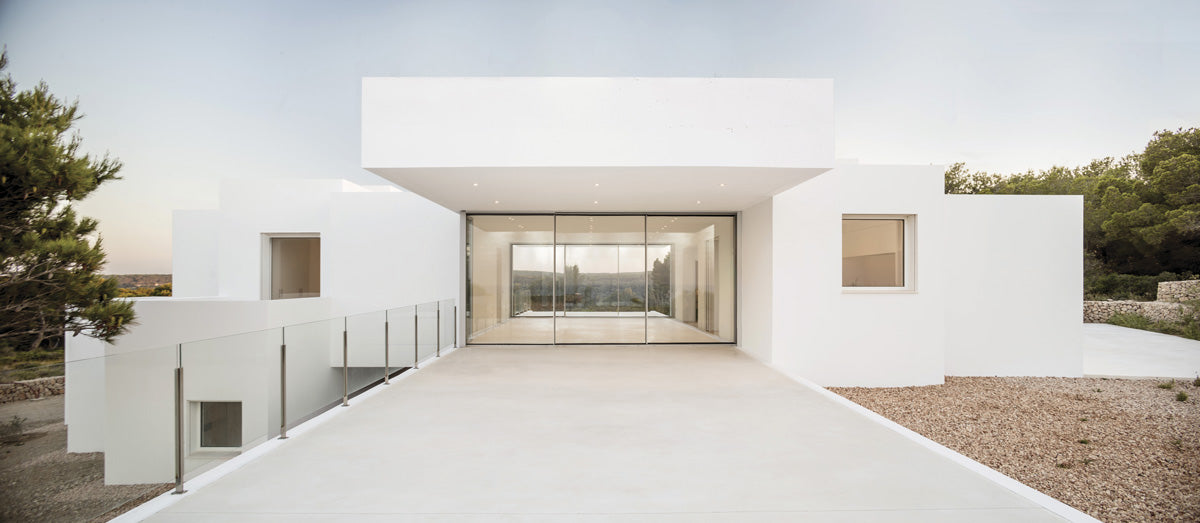
PETER PICHLER
With his goal set in achieving the greatest quality possible through details and the creation of an integrated strategy that involves the client’s individual needs, Peter Pichler and his architectural firm based in Milan, waves with an innovative and contemporary approach to architecture, urban planning, and design. He firmly believes in the fact that architecture shall have a strong link with culture and the history of spaces, always showing an interest for vernacular architecture, materials, and elements which, when combined with technology, manage to express a contemporary interpretation of the past.
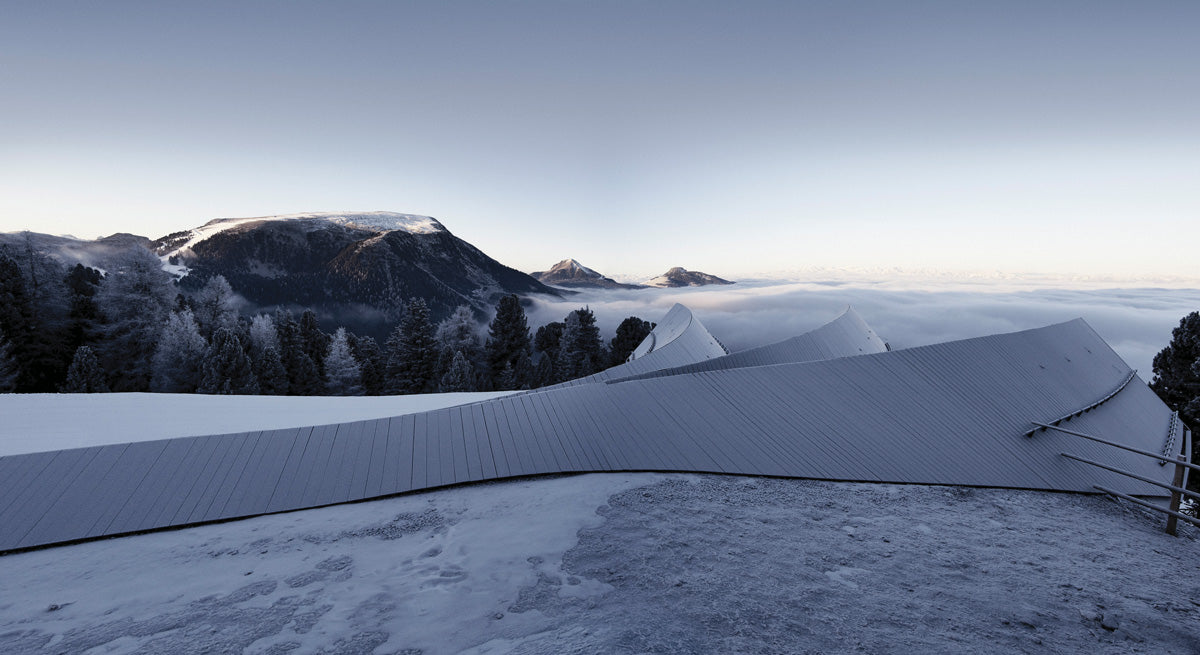
ANARCHITECT
Based in Dubai and London, the firm dedicated to architecture, interior decoration, and design, and led by Jonathan Ashmore, founder and director of Anarchitect, has been recognized with different awards, specializing in the delivery of bespoke projects, both for corporate and private clients worldwide. Their portfolio has been expanding since 2013, covering housing, hospitality, leisure, working centers, and cultural projects across the Middle East, Europe, and Asia. Their architectural discourse applies equally to each one of their aspects, as well as spaces and objects, keeping the balance between form, function, and detail. And these, along with craftsmanship and materiality are key factors for the firm, making projects come to life. Their designing architectural approach traces context, narrative, social commitment, and human behavior. Anarchitect recently became the first internationally RIBA chartered firm outside the United Kingdom.
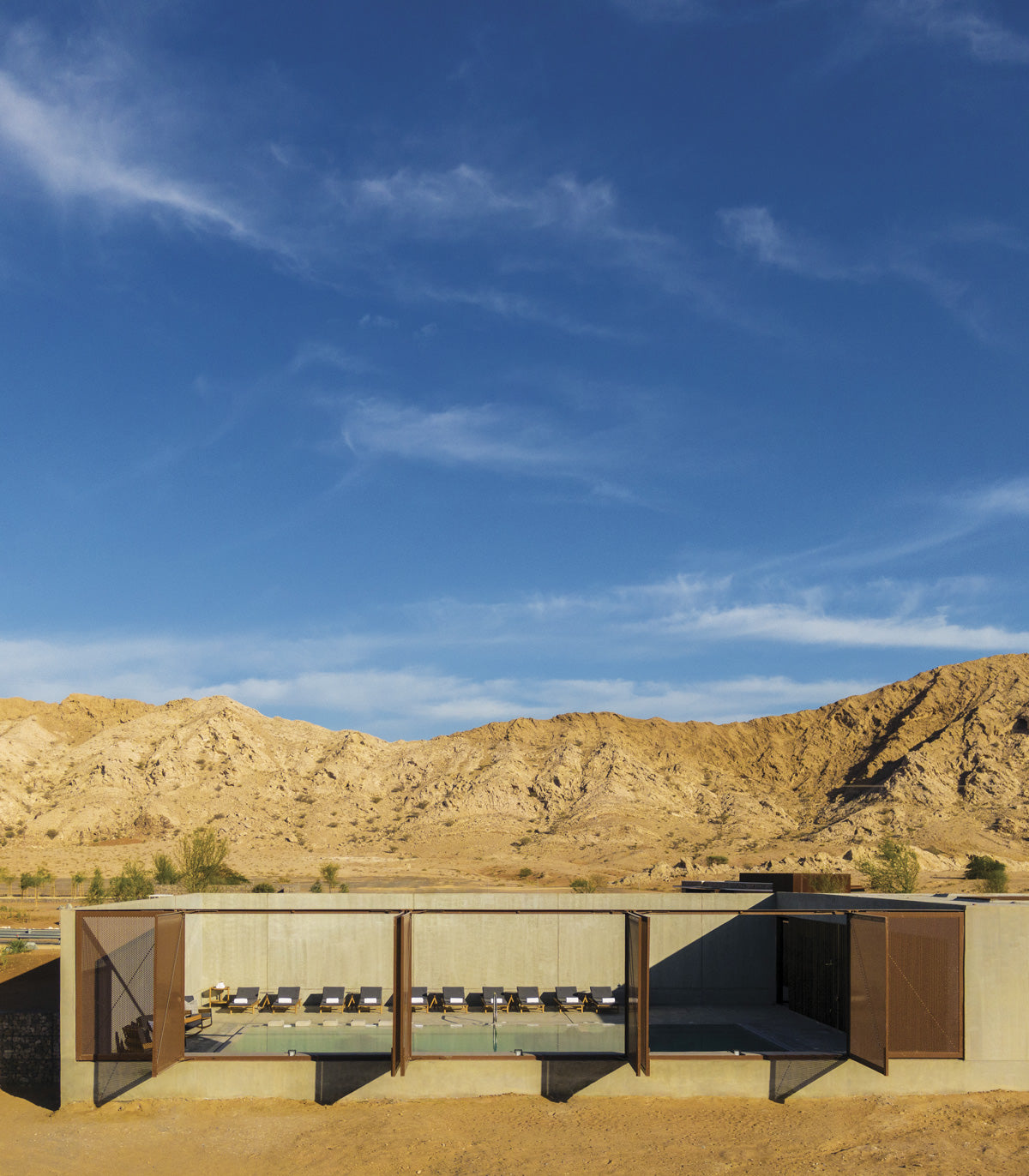
EDITION OFFICE
Edition Office tries hard to constantly experiment with techniques and materials, with the purpose of discovering new processes or even recompose the old ones. They have been celebrating raw materials, knowledge, and details in Melbourne since 2016, by the hand of their directors, Aaron Roberts and Kim Bridgland, and leaving their mark in Australian residential architecture, through models that could bear an adjective like “expressive”. Art (in a sculptural sense) fuses with architecture in the form of poetry, thus exploring the material expression, form, and space. The recognition to sustainability by Houses Awards 2017 and the Victorian Architecture Awards are some of the acknowledgments the firm possesses.
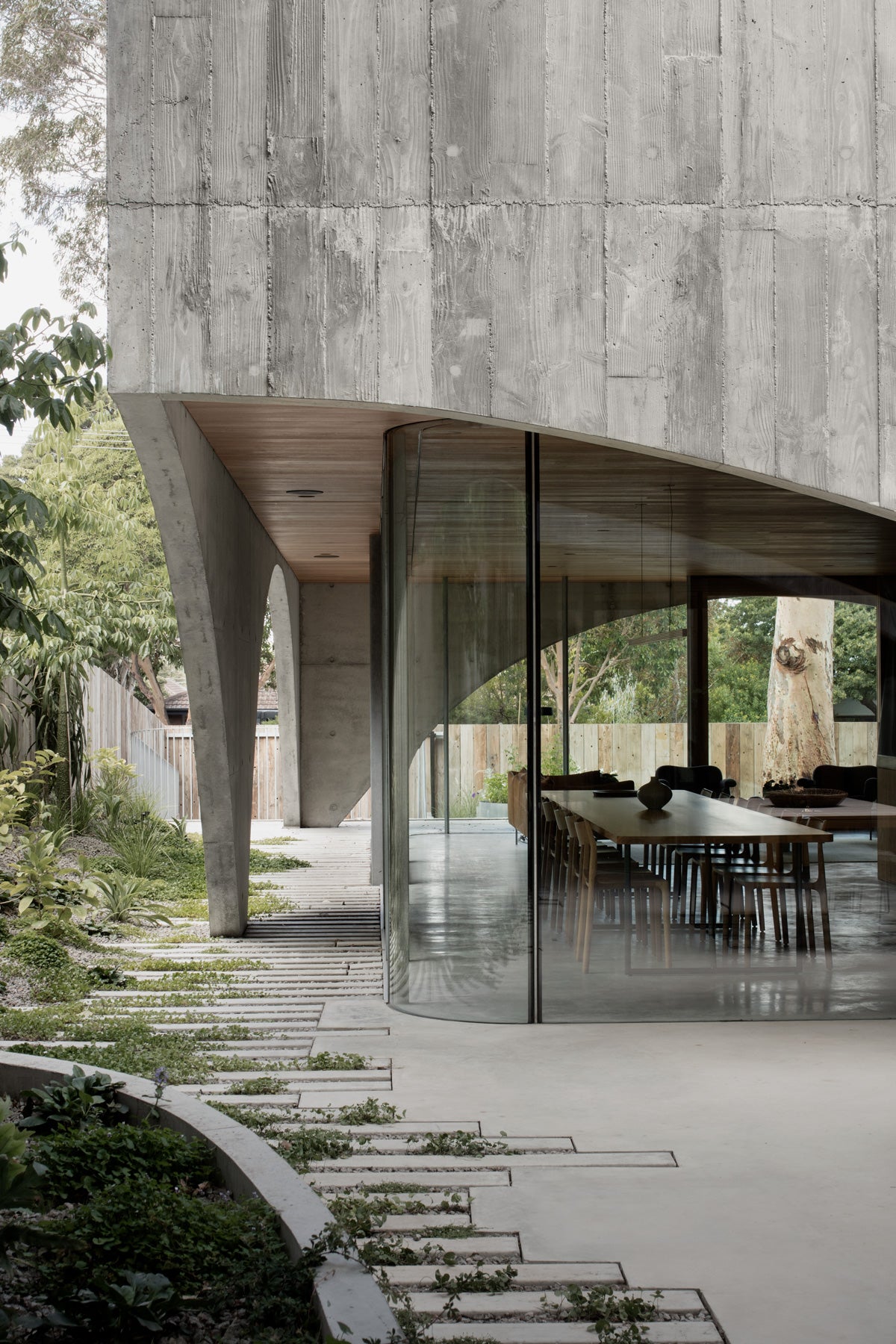
KARAMUK KUO
Karamuk Kuo Architects is a firm based in Zurich and created in 2010 by Jeannette Kuo and Ünal Karamuk, who provided their international background (she is Indonesian and he is Swiss) along with diverse building experiences to their design process. They attack different scales, from installations and spatial exhibitions to larger caliber institutional projects. Of course, always searching for new creative opportunities. Kuo and Karamuk are committed to activities regarding design research and since 2006 they have taught in different universities, both in the United States and Switzerland. Some of their recent awards include a double recognition for Best Architects 19, the acknowledgment by LafargeHolcim Awards, and a nomination for the Iakov Chernikhov Award, which traces promising young architects.
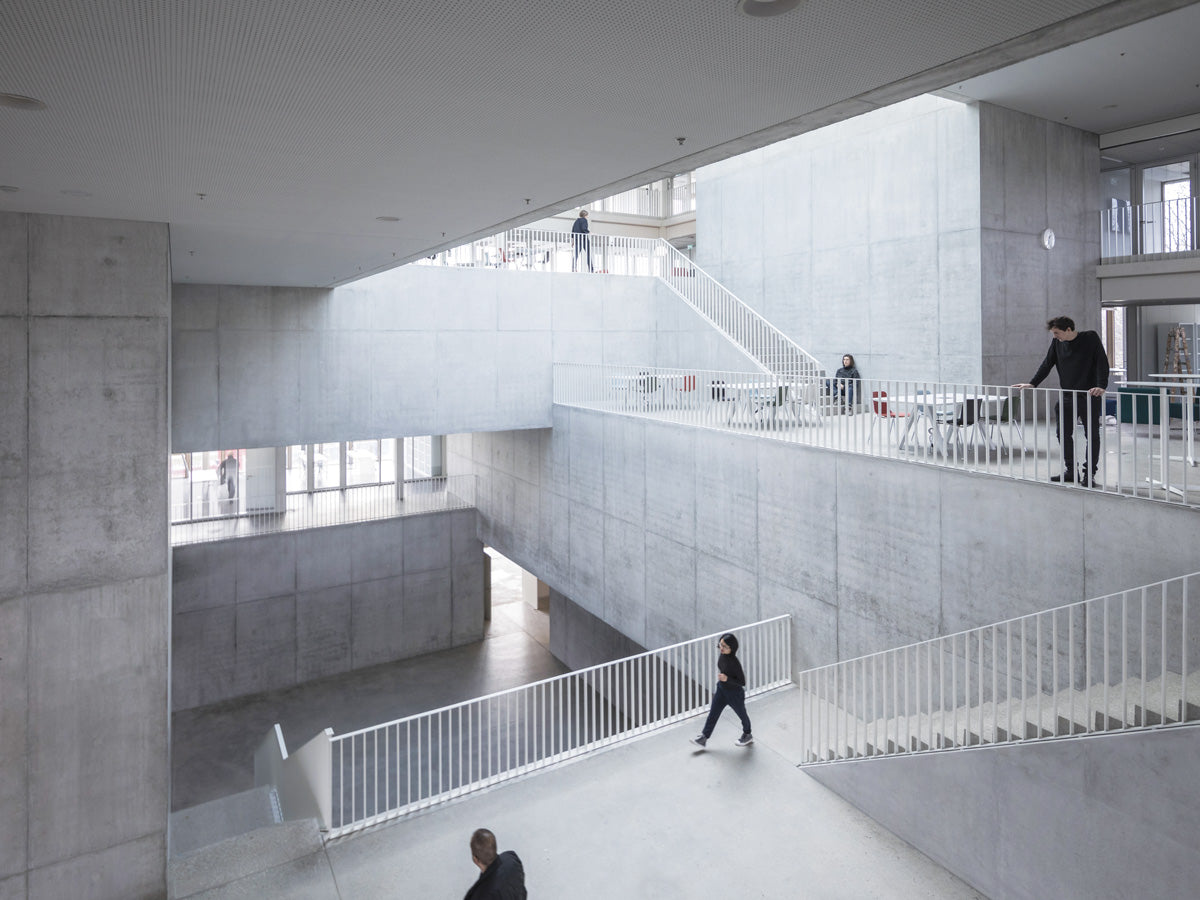
LINA GHOTMEH
Thanks to the humanist architectural and extremely sensitive approach, Lina Ghotmeh connects projects that combine sobriety, innovation, elegance, and a singular sense of archeology. The French-Lebanese architect provokes an unusual portrait with every work, owning a taste for research on territory, materiality, and history. In any project, she tries to extract the foundations of future buildings from their roots, from her headquarters in Paris. Previous to this point, she collaborated with Ateliers Jean Nouvel and Foster & Partners until she became known for winning the international contest for Estonia’s National Museum. She has accrued recognitions, which include the Lebanese Architecture Award 2017, the Grand Prix Afex 2016, and the Prix Dejean 2016.
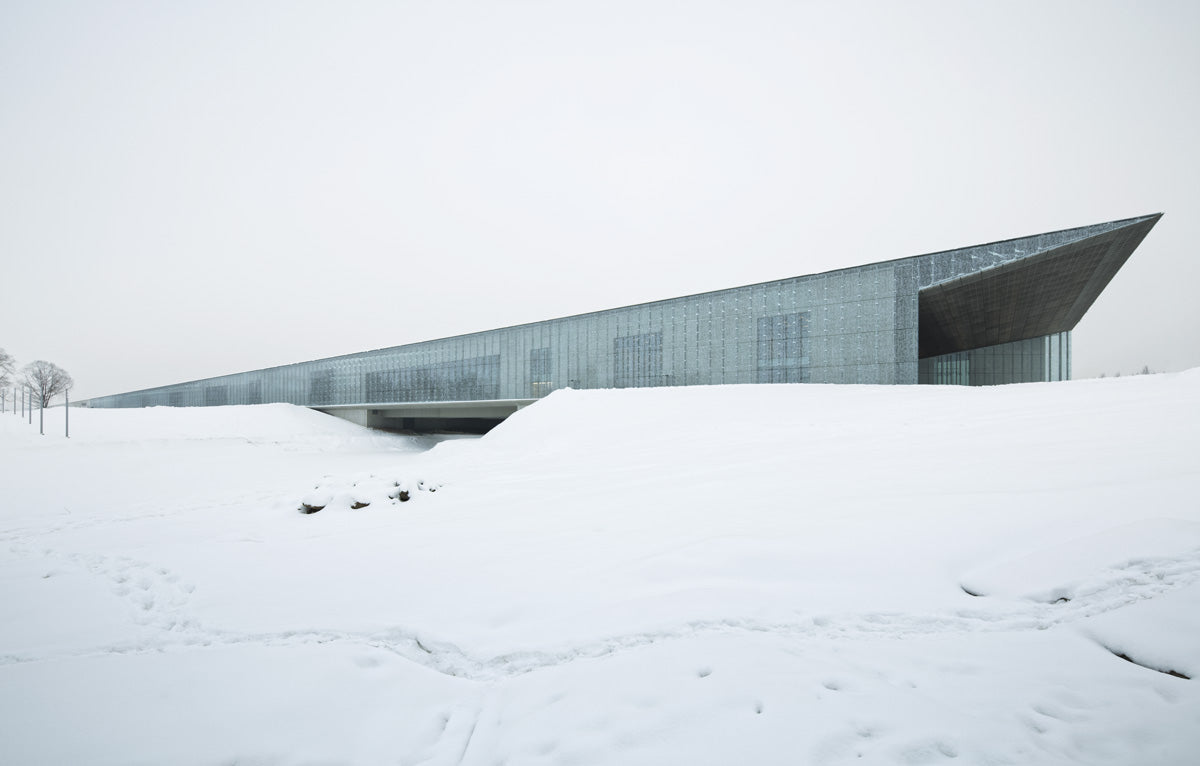
COMUNAL
Mariana Ordóñez and Jesica Amescua, partners and founders of the Comunal architectural workshop, understand constructive projects as a participative social process. From their early days, they have dedicated to the study and practice of assisted self-production architecture in rural areas, being collaborative design one of the principles that stands up for their essence. Their work reflects their strong conviction of architecture not having to be a colonizing practice, constructing outside the traditions of their inhabitants and in favor of the community. The Architectural League acknowledged the firm as one of the emerging voices of American architecture, in this case, based in Mexico.
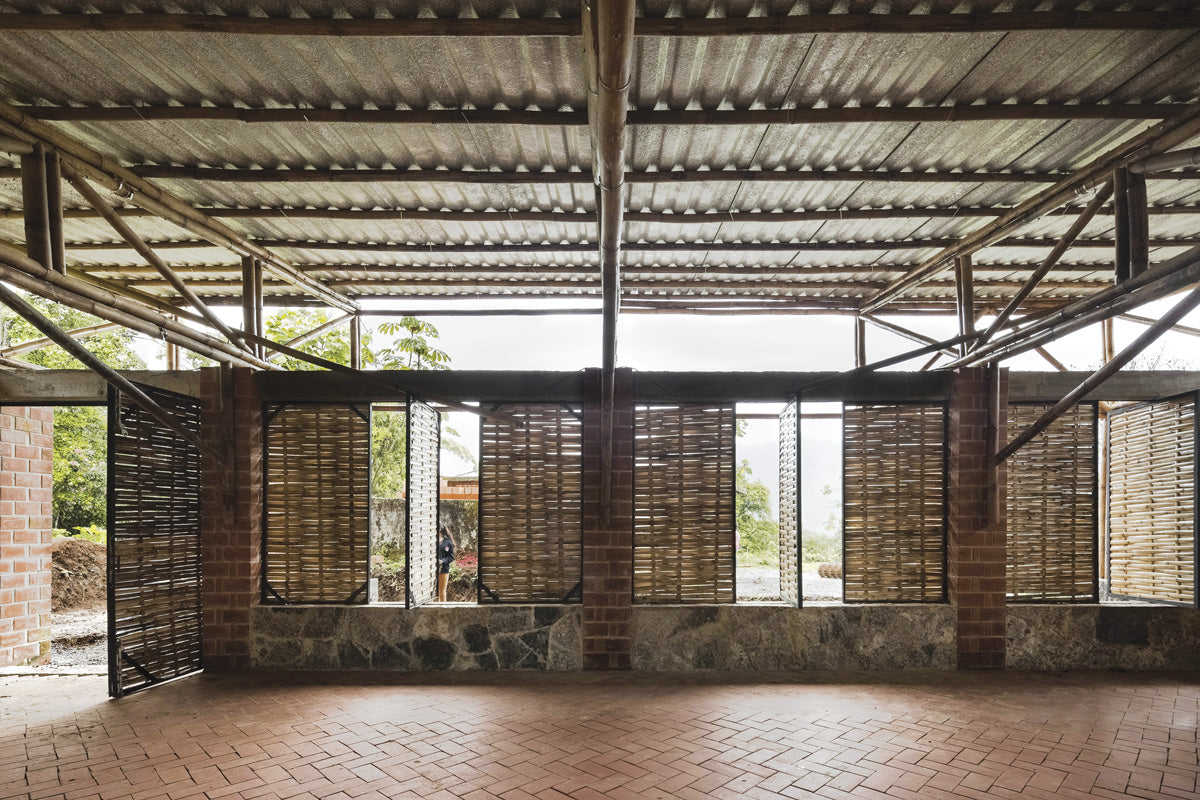
STUDIO CADENA
Born in Bogota, Colombia, and with a degree in Economics (and a master in Architecture), Benjamín Cadena is founder of the design and architecture firm that bears his last name. With architect parents, this discipline has always been part of his life in one way or another. His essence is clear, it is based in surrounding people, the city, and contemporary life with space. Although still young, the firm mixes strategic city planning with cultural, commercial, residential, and civic projects. He is an Associate Professor at Columbia Graduate School of Architecture Planning and Preservation in New York, which he finds to be a constant challenge for the mind, establishing an active dialogue with young people. Between Brooklyn and Bogota (the two locations of the firm), he won the 2016 AIA New Practices Award (among others), which recognizes new, innovative, and emerging architectural firms that undertake unique strategies.
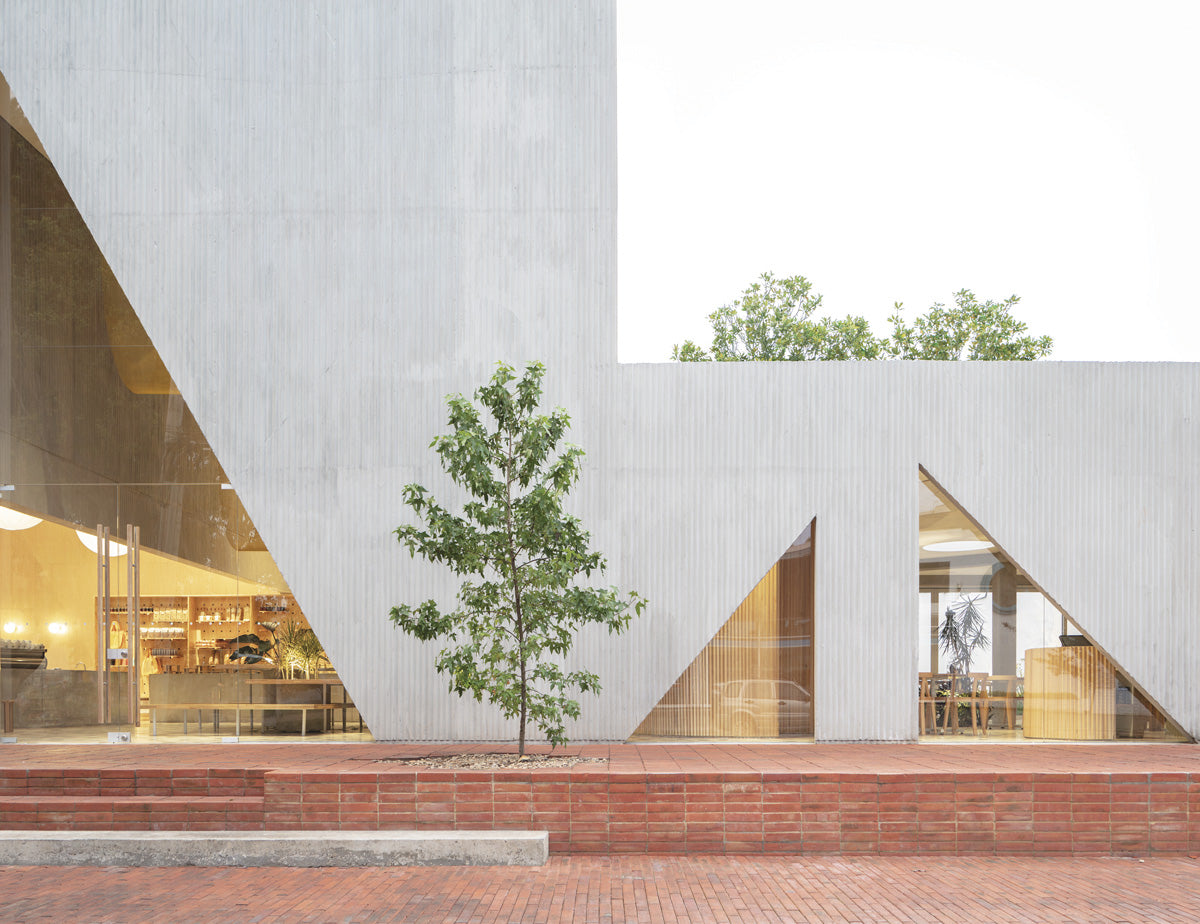
MMX
If there is one thing that can define Estudio MMX, it is the versatility and the openness before the development of any architectural challenge. Jorge Arvizu, Ignacio del Río, Emmanuel Ramírez, and Diego Ricalde created the studio in 2010, which today works as a collaborative team and whose focus is on design processes for the diversity of scales in the territory, exploring it in all its senses: social, personal, private, and urban, without forgetting about the physical, political, and social backgrounds. This has led them to meditate on their country’s (Mexico) architectural mission. MMX has been recognized with national and international awards, among which the Architectural League Prize in New York stands out.
