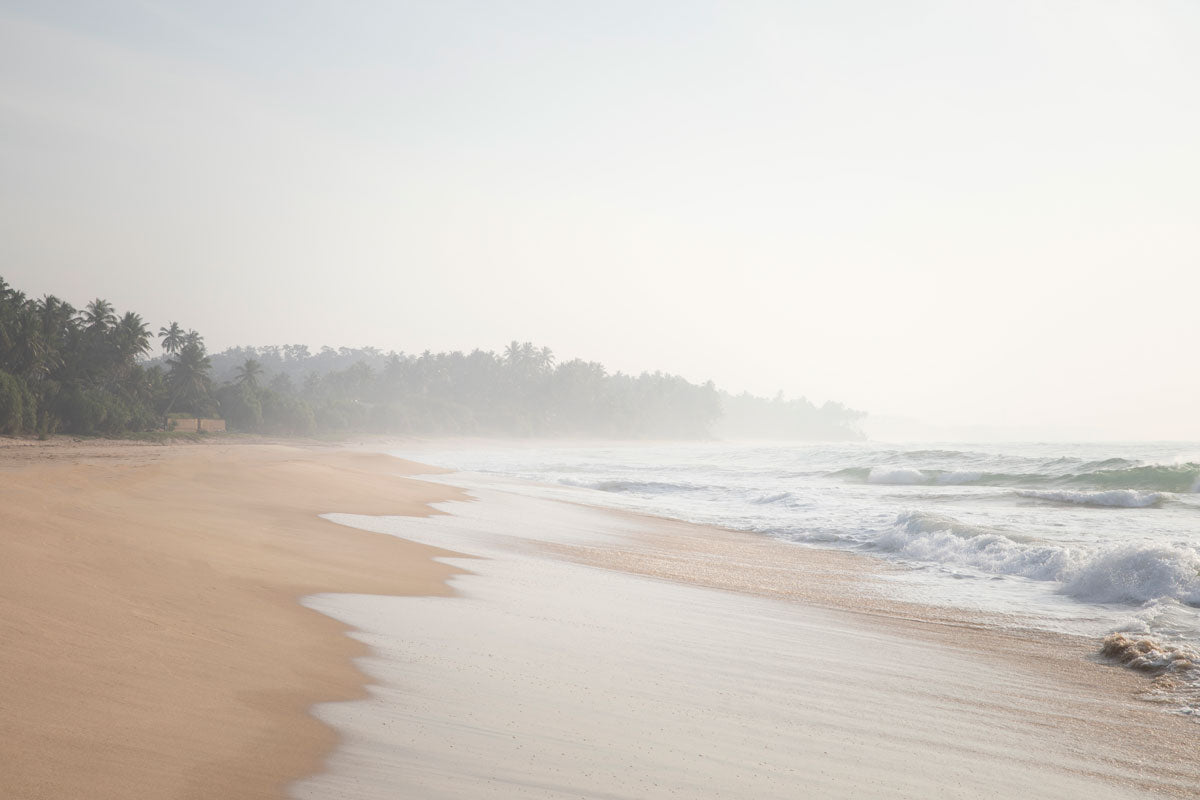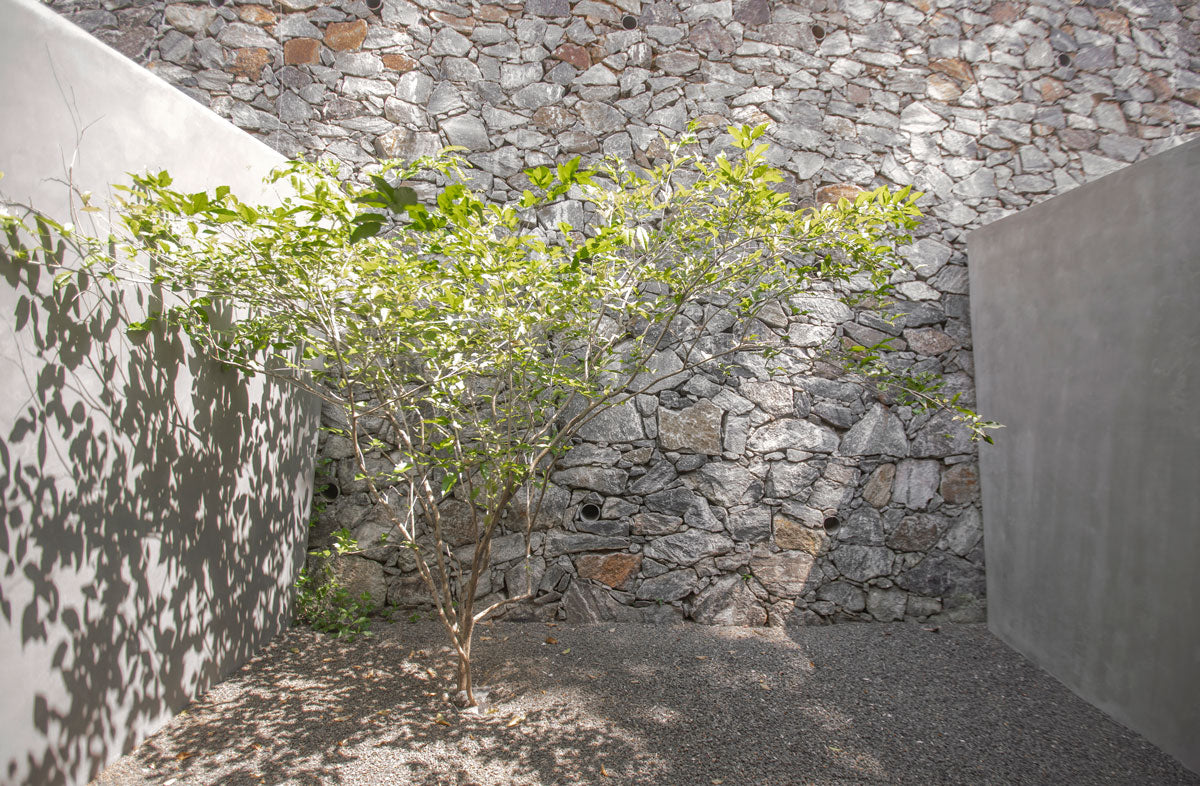In southern Sri Lanka an isolated and private property emerges in the form of an exclusive villa complex. K House is surrounded by exotic vegetation, the architecture blends in seamlessly with nature through soft lines and natural materials.
Two individual buildings form the complex; a house on the east placed over the mountainous section of the property, which opens up to the sea; the other one, to the west, more hidden, produces a feeling of intimacy. The two form an L, framing the pool and garden in this way, which are at the center and descend to a beach of virgin sand.
Natural materials give their touch to architecture: local teak wood, polished terrazzo, cement facades (also polished), and granite rock on the exterior areas. The roof, on its part, is composed by recycled terracotta colored tiles.
The warm weather in the area allows for nature to blend easily with the architecture, thus offering resting outdoor spaces, porches, dining room, living room, etc. The common areas in the first house, the one on the east, are wide and well lit, while the living room and dining room on the one at the western side are more intimate and closed. The bathrooms and showers, creating dark gray terrazzo sinks, open up to private patios, so they offer the possibility to interact directly with nature while taking a shower.
















