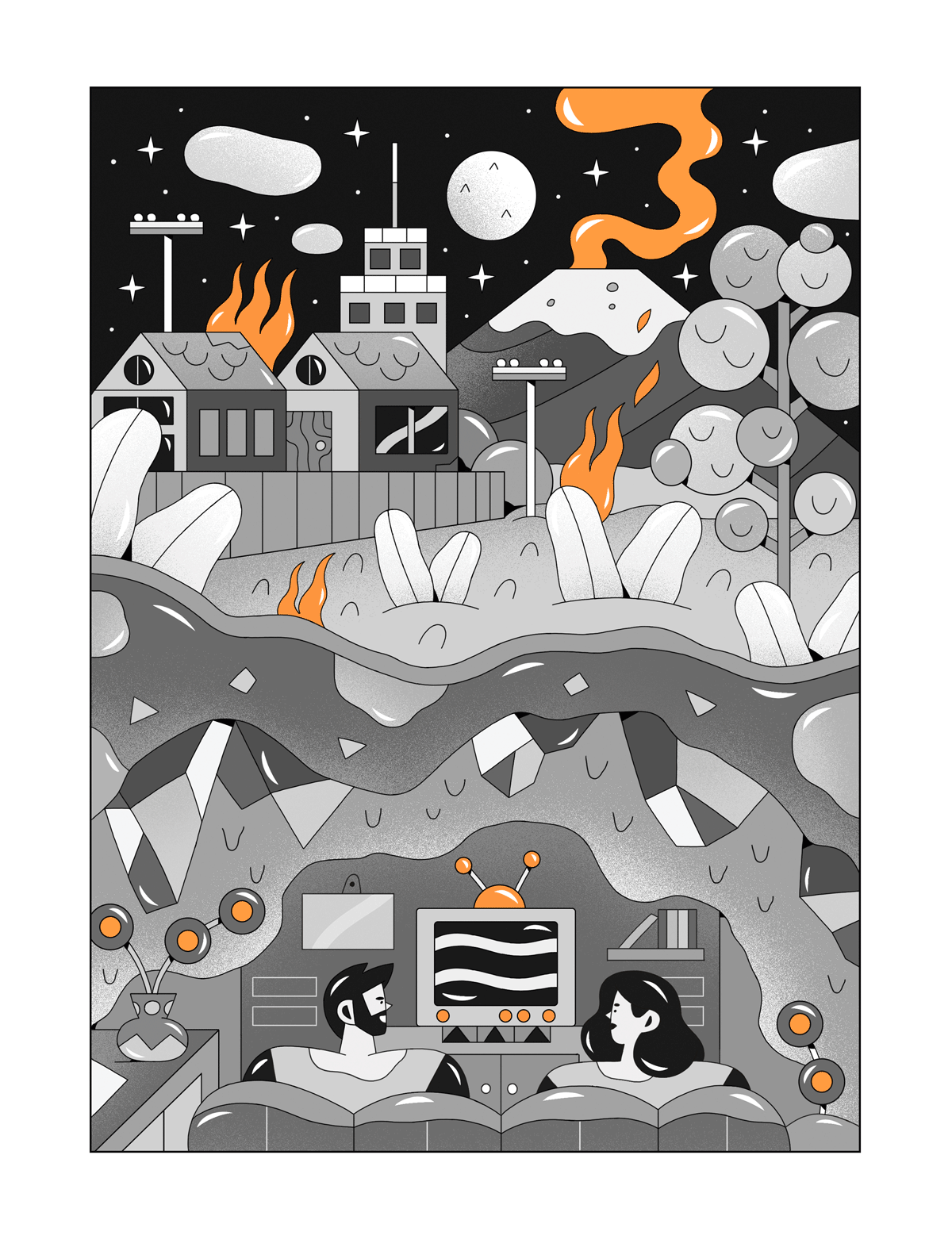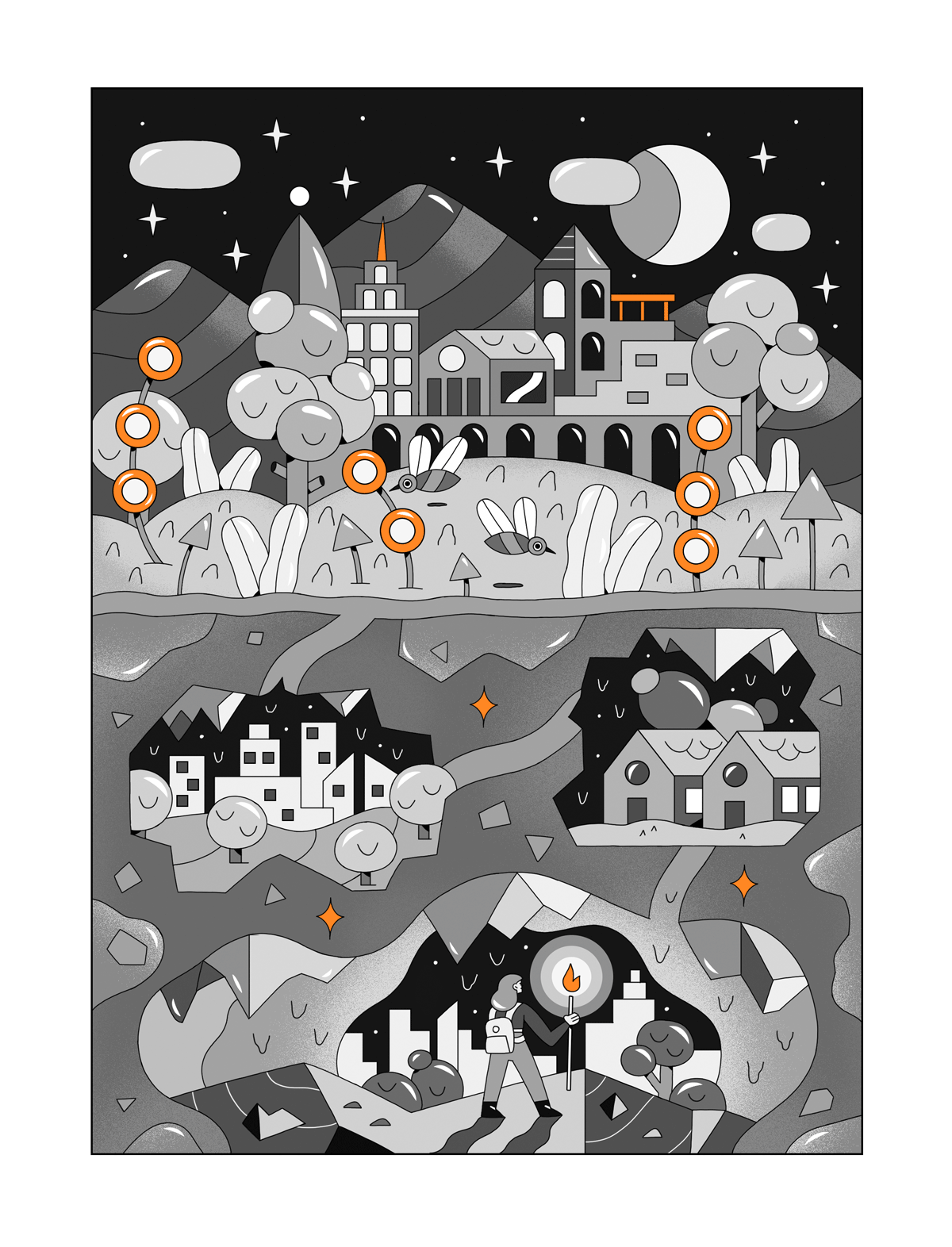The old always makes a comeback, we can see it in fashion, but in this case I don’t know if “old” is the right word, perhaps ancient or millenary, although the truth is that it never really left, some people defend it with fists of steel (as anyone would defend their country), because it is practically the same. It is culture, lifestyle, it is housing and tradition; it is underground architecture.
A quick view at evolution and we reach the step from nomadism to sedentary lifestyle, the first people who established in grottoes did not have the necessary tools to shape the land, reason why choosing a spot was a hard task; they could not overlook perimeter views, locations near favorable routes, and without a doubt, a good land was essential. At first, they dug their cabins in a simple way, but little by little it all turned into a more complex system. This kind of troglodyte architecture is classified into four digging variants: horizontal, vertical, superficial, and horizontal plus vertical. In a blink of an eye life developed, man evolved, and new technologies and building techniques came with this, which created a breakthrough in this discipline, but also an environmental problem.
A UN report specifies that by 2050 it is expected for 70% of world population to be living in cities, thus causing for urban land to be increasingly limited.
Today, the lack of space, the weather, and damages to the ecosystem have led to a desperate search for getting back to the origin, to what gave us life and which we have slowly neglected: the earth, as common and proper noun. But let’s not miss the point, underground architecture is here and this time it has all the necessary advances to adequate to the needs of man.
Nikolai Bobylev, Doctor in Geoecology, lets Container peek into his mastermind on the subject. “Underground architecture is not that different in terms of design, instead, underground space has special features, a particular one is volume; let’s imagine a skyscraper, its exterior design is very important. The same happens when we talk about an underground space, since it doesn’t have an exterior, everything is focused on the inside and on the importance of maximizing its potential to the fullest. The challenge is in creating the interior of an underground public space as impressive as the exterior of a skyscraper, how do you achieve the same quality for the appearance?”. Sometimes, and if the kind of land allows it, design comes practically in a natural way. “Tunnels are an example, they can be perfect on their own when dug on rock, since aesthetically, it is an attractive material (one example: Stockholm stations have no added decorations to cover the rock). If, on the contrary, tunnels are made using another material, there has to be wiring and leaving it exposed can be very boring, reason why it is usually covered with concrete structures, and this way it can be appreciated in a form that is not much different from what happens on the surface; if you have a monotonous building, you have to dress it up in some way”, he says.

Height: an essential factor. We usually associate the underground with dark spaces, claustrophobic, reason why the more space available, the easier will be for us to get used to it, but making it a priority is not always possible, as Nikolai explains. The excavation entails high costs and the underground volume is measured in cubic meters; however, as we move forward, technology does it as well and that causes for the amount to be more flexible. “Structures usually have low ceilings and, unless they have external factors to help their appearance, they usually look disastrous. A good example is Tokyo station, it is enormous and although its ceiling is low, the long corridors won’t allow you to see the end of it. Another example, another station, this time in Lisbon; its ceilings are not very high, but natural light enters from the top”.
On the other hand, Nikolai Bobylev details, in one of his essays (1), the necessary conditions to reach sustainability through the use of underground spaces: the rational use of land (including underground space and the development of sustainable infrastructures), and integration within the cities’ master plan.
Implementing this kind of construction could be beneficial and, in spite the high cost of elaboration, they have a low cost when it comes to maintenance, being able to be located near key areas within the city.
We cannot deny that cities, with every passing day, face a problem, which becomes more evident as years go by: overpopulation. In a UN report (2), it is specified that by 2050, it is expected for 70% of the world population to be living in cities, causing for the urban land to be an increasingly limited resource. In 2030, three out of five cities will be at high risk of suffering a natural disaster. “Every week, 1.4 million people move to the cities”, António Guterres, UN Secretary General shared. “The fast urbanization can test the local capacity and contribute to a greater disaster risk, both natural and caused by humans”. The solution to this problem lies in “creating resilience” (that cities are able to absorb the impact of threats, to protect and preserve life and limit the damages, while they continue to provide infrastructure and services after the crisis), Guterres pointed out, and also added that cities like Quito, Bangkok or Johannesburg are already walking down that road.

But we don’t have to go that far. Housing prices soar every year and one of the causes is high demand. Cities like Beijing have part of their population living in bunkers. In a study (3), Annette M. Kim analyzes the underground rental model of the Chinese capital. Of the approximately 23 million people living in the city, around one million live under the ground; they are known as rat people. The reasons? Lack of space, the high living cost, and the lack of hukou (China’s urban residence rights).
And overpopulation is not the only debatable topic; weather conditions are another factor to consider when talking about living underground. Places like Coober Pedy, a village north of Adelaide in Australia, known for its opal mines and high temperatures (which can reach 50˚C) have 80% of their population living in bunkers thanks to their capability of keeping a stable temperature and needing less artificial heating and cooling systems, sometimes people even manage without them. Another city archetype with extreme temperature during winter is Toronto, in need of underground access roads and famous for its PATH, 28 kilometers of underground passageways connecting downtown office buildings with public transportation, shopping malls, restaurants, and offering its inhabitants the possibility to fight cold while they move on with their lives.
A subject that seems to have no end, but which is increasingly present as the solution to diverse problems. Far from being a utopian form of growth, it materializes as one of the most viable and satisfying measures of urban expansion from respect for the planet’s ecology. For experts like Bobylev, it is not about living underground, it is just about finding balance, of moving spaces that do not need natural light and in this way, improving life quality both for people and the ecosystem.


