Oaxaca is one of Mexico’s most remarkable states, due to its gastronomy, art, history, and landscapes, positioned as an important tourist destination. With the years, it has become one of the country’s favorite places to own a holiday residence or simply get away from the city bustle; for this reason architecture has rocketed, having Oaxacan culture as main inspiration for every construction.
Casa Altanera is a work by Taller Alberto Calleja, a one-family housing project, which can be found facing Puerto Escondido’s sea. The house is distributed in three modules; however, the dining room, kitchen, living room, terrace, and swimming pool are connected through a common space. The areas are divided by a mobile wood façade, which also helps with climate conditions in an independent and sustainable way. The rooms are divided in master bedroom, a suite for two people, and other four rooms that can sleep up to eight people. One of the most important aspects of the project was the creation of a reforestation process for the area.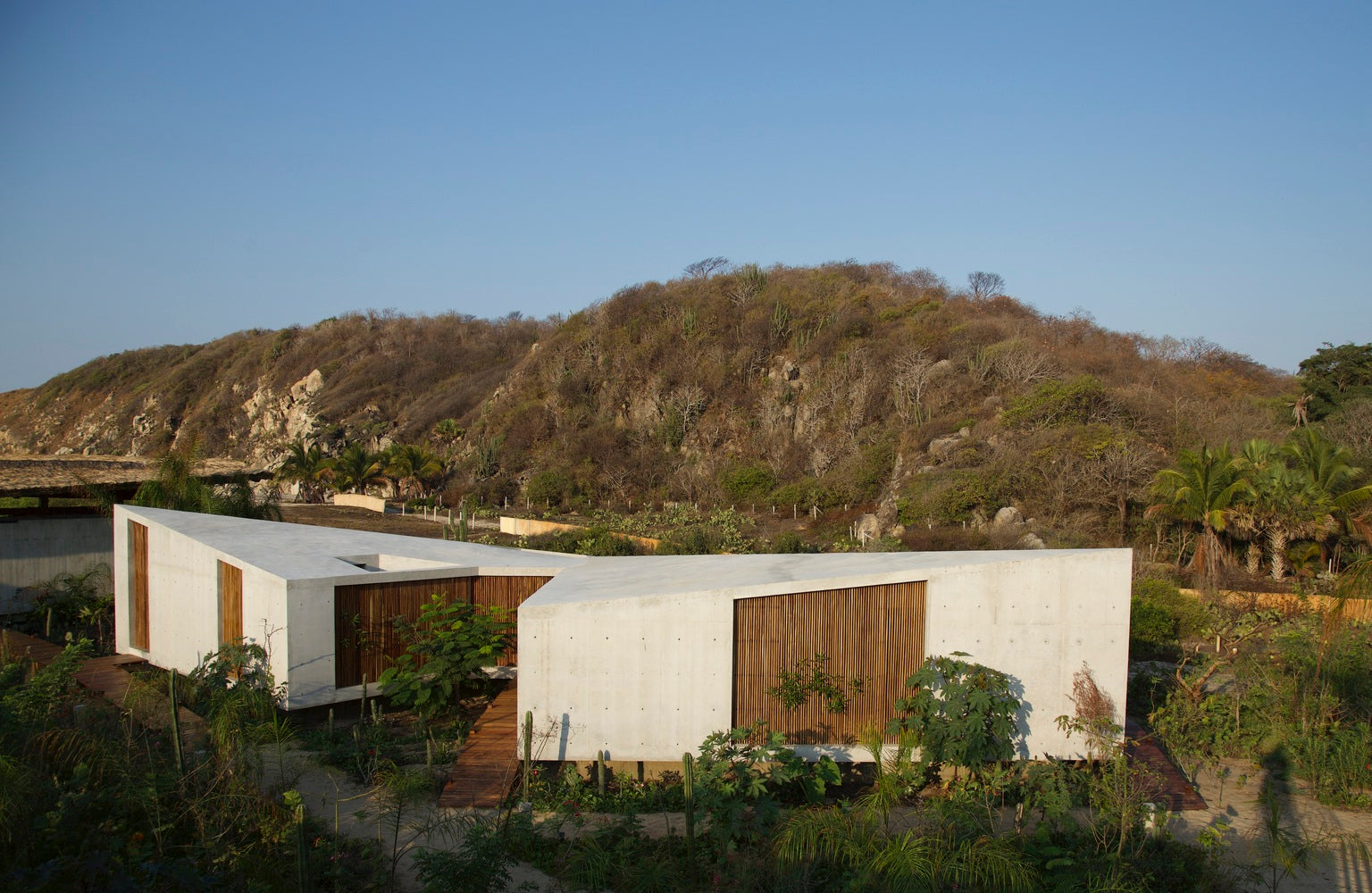
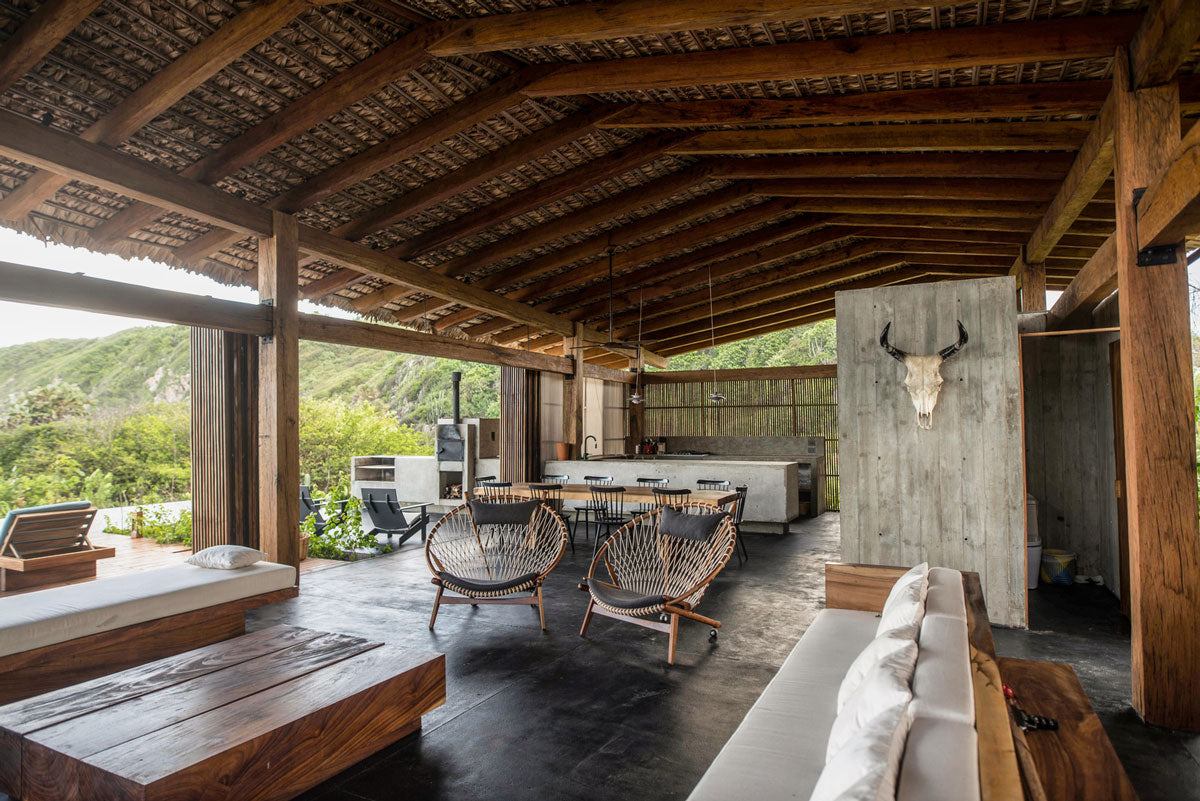

Evoking ancient Aztec temples, Casa Zicatela amazes architecture enthusiasts through its composition and privileged views of agave fields and the Pacific Ocean. The genius behind this ode to concrete: Ludwig Godefroy.
From the outside, the building looks like a solid concrete mass, which opens up to the world through its wooden doors. Inside, we find a courtyard/garden composed by thick stairs (bleachers) that go up to the ceiling and work as seats or flowerpot exhibition site. One of the purposes of the construction was to create connecting areas, which was solved through lattice screens covering the living room, which can be used to close the space or to create continuity with the gardens when open. The kitchen is found in the same place, located at one end. The rooms surround the swimming pool.


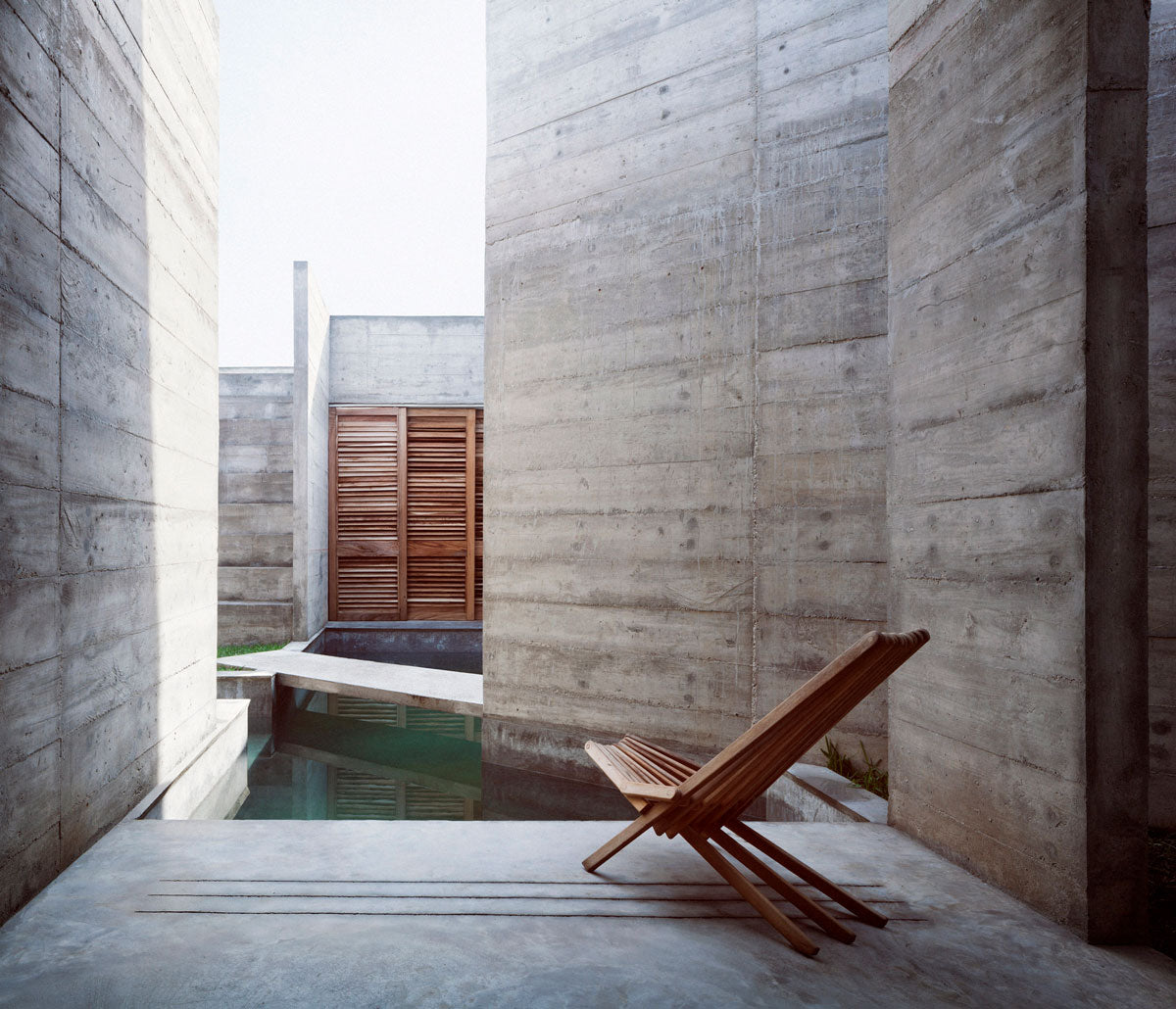
Tadao Ando is one of today’s most representative architects and, along with BAAQ’ studio presented Casa Wabi, foundation created by artist Bosco Sodi to encourage the exchange of ideas between artists, regardless of their discipline. The whole project was made of concrete and palm, its facilities include six private rooms, two shared studios, one projection room, one gallery, a sculpture garden, and leisure areas.
Wabi comes from the Japanese “Wabi Sabi” concept, an invitation to find beauty in imperfection, in accidents, in the ephemeral, and in the depths of nature.


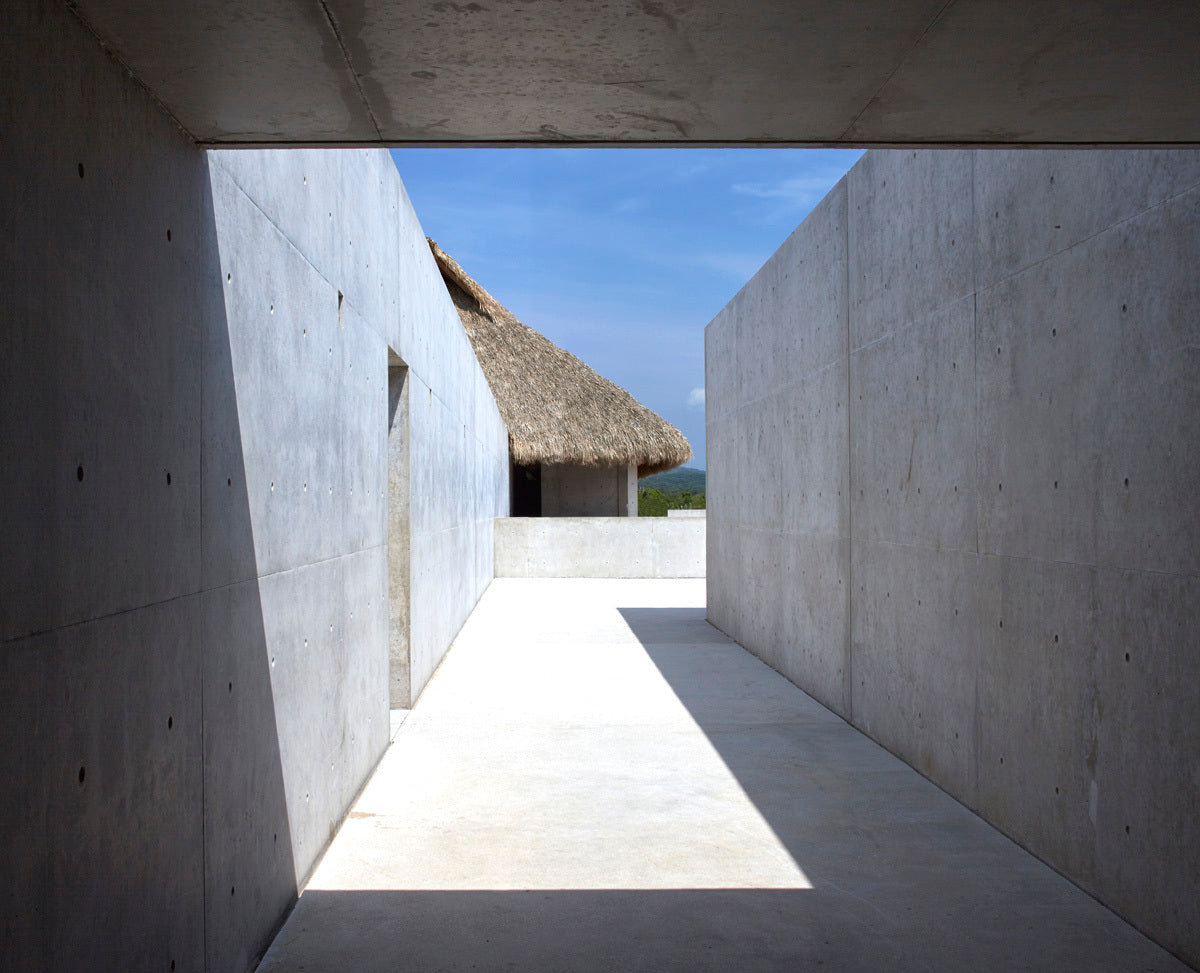
Casa Naila is located in Puertecito, small coastal community in Oaxaca. It was designed by BAAQ’, whose creative process began by defining two compositional axes, creating a cross-shaped patio articulating the four volumes that make up the residence. The core of the project is concentrated in the common areas, connecting with the private rooms through a central courtyard and swimming pool, creating a simple, aesthetic, and low maintenance house that can sleep up to 15 guests. The spaces on the upper floor are conformed by a structure made of wooden racks and palm kernel, one of the area’s representative materials. The volumes on the ground floor are made of concrete. The kitchen was one of the most important spaces in the blueprint, featuring a clay stove named Lorena, traditional item in this state’s rural areas.
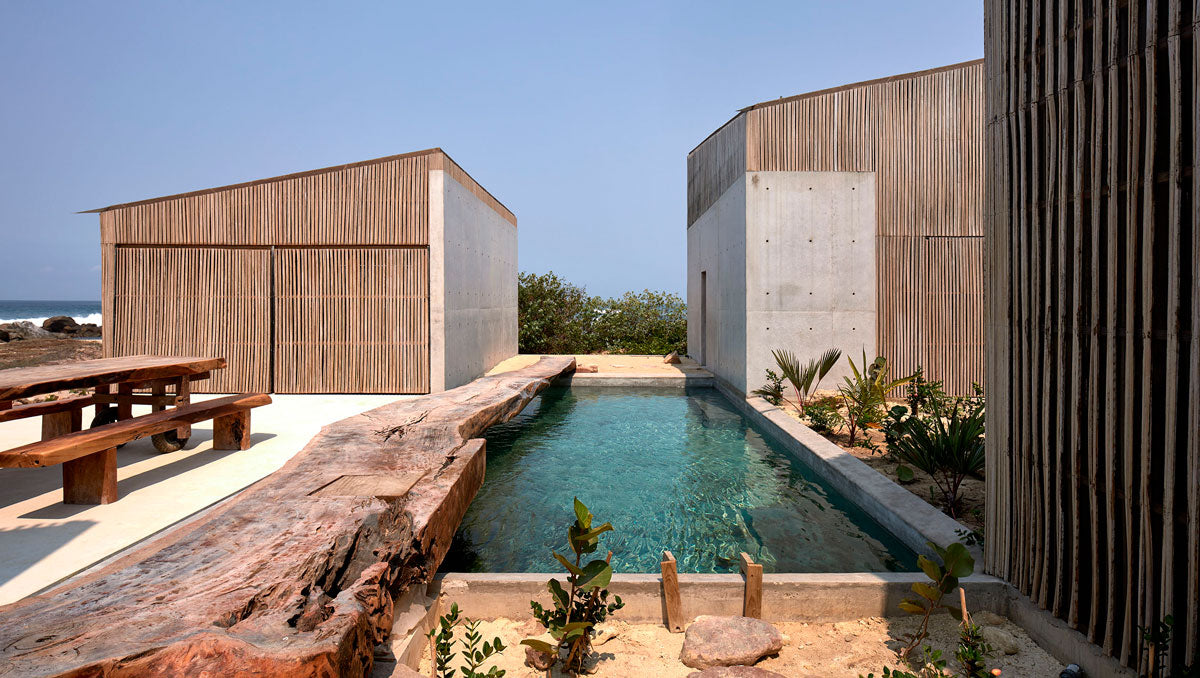
Isolated from the world, amidst the Oaxacan jungle, Casa Volta rises, work by Ambrosi Etchegaray that invites us to run away from the urban landscape and submerge in a ritual with nature. In pursuit of a meditation area, three modules and three terraces were built, which are directly connected, and thus combine the outside life with the interior.
The idea was for all the closed spaces to be able to open; the kitchen is a good example of this, conformed by a large central island and simple shelves along the wall. Among the materials used for the bedrooms is exposed brick. The ceiling is covered by a lattice sheet to make air circulation easier and the sliding doors are made of wood and reed.
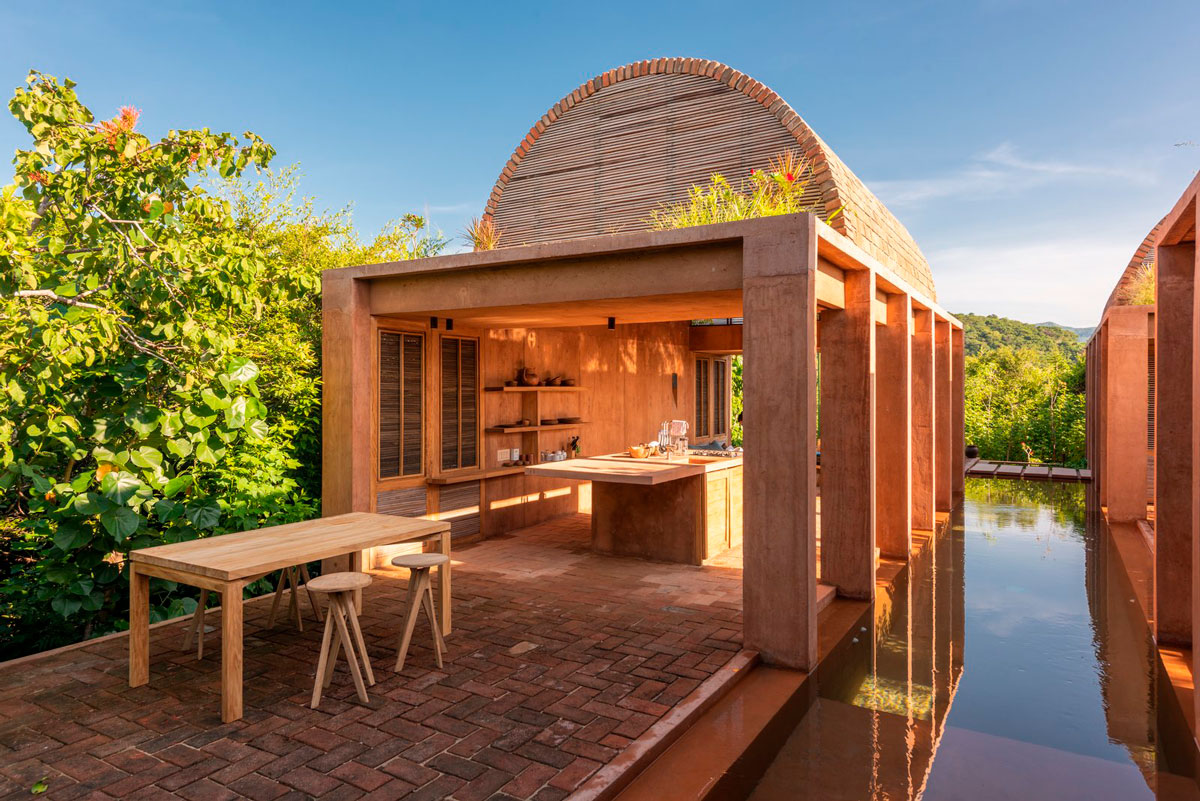
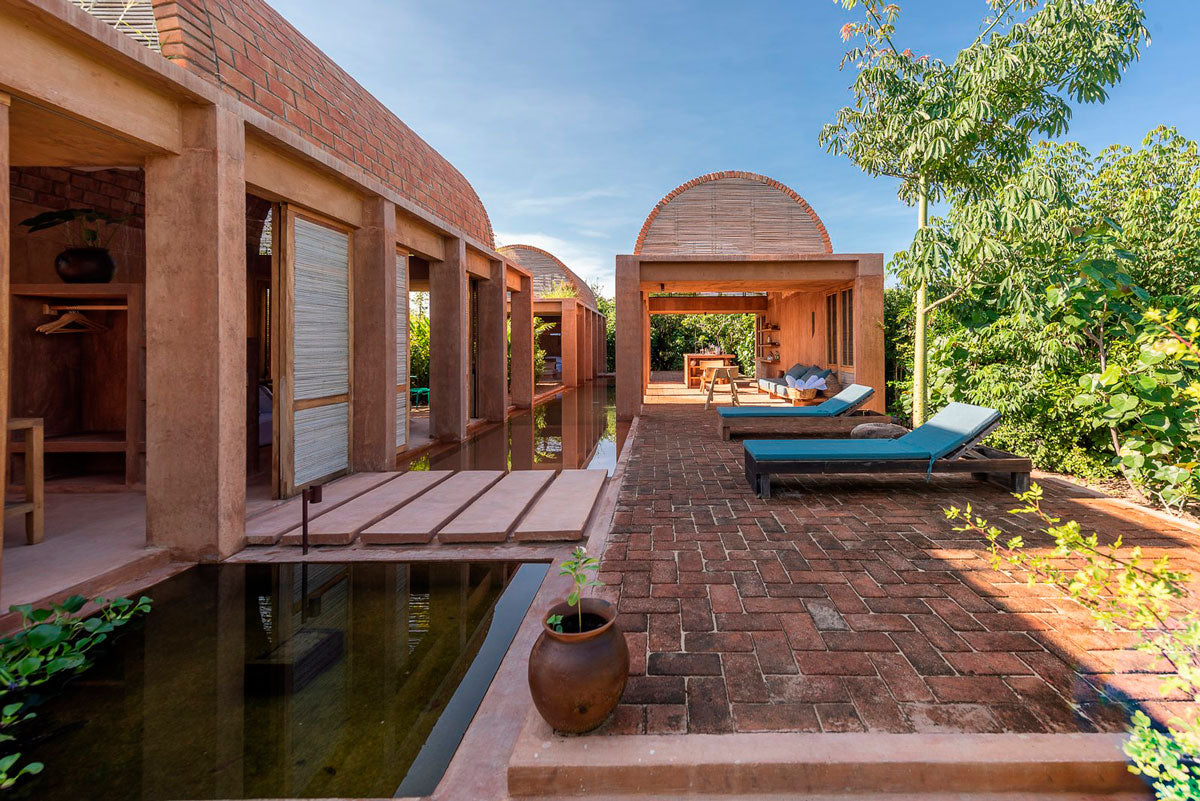
Cover Photo: Marcos Calleja


