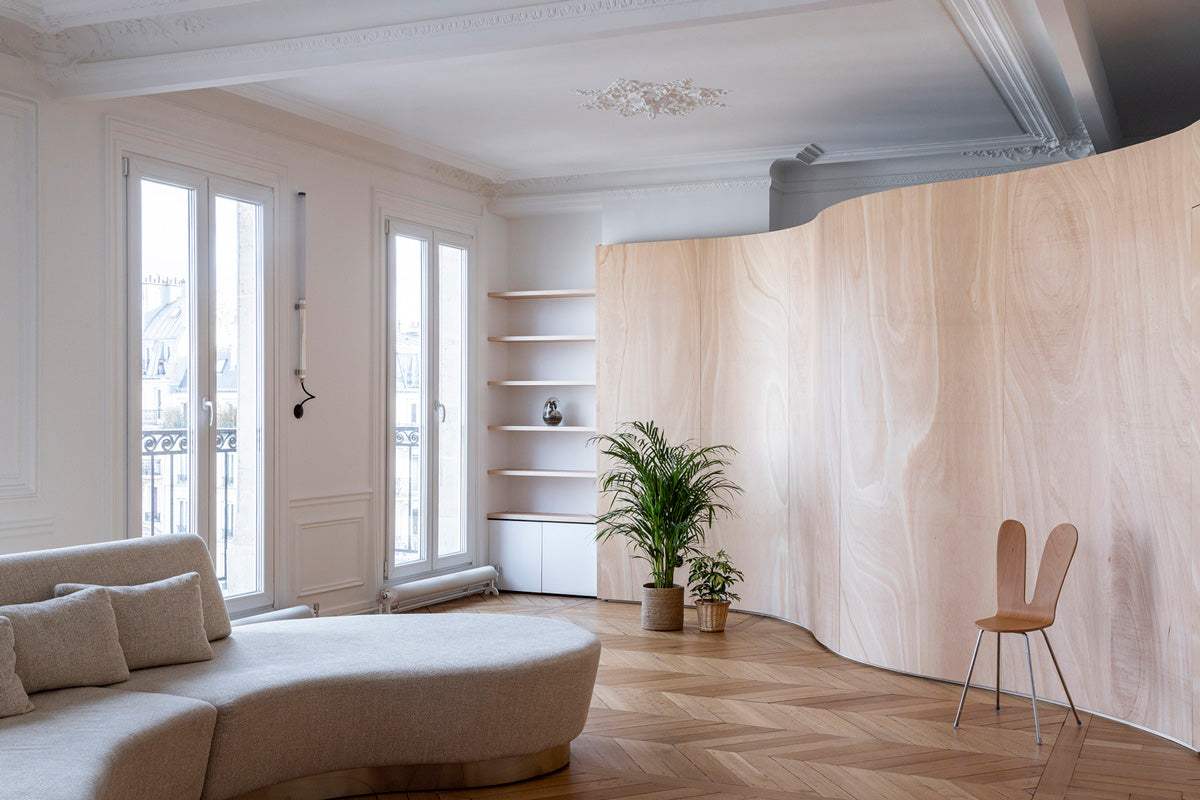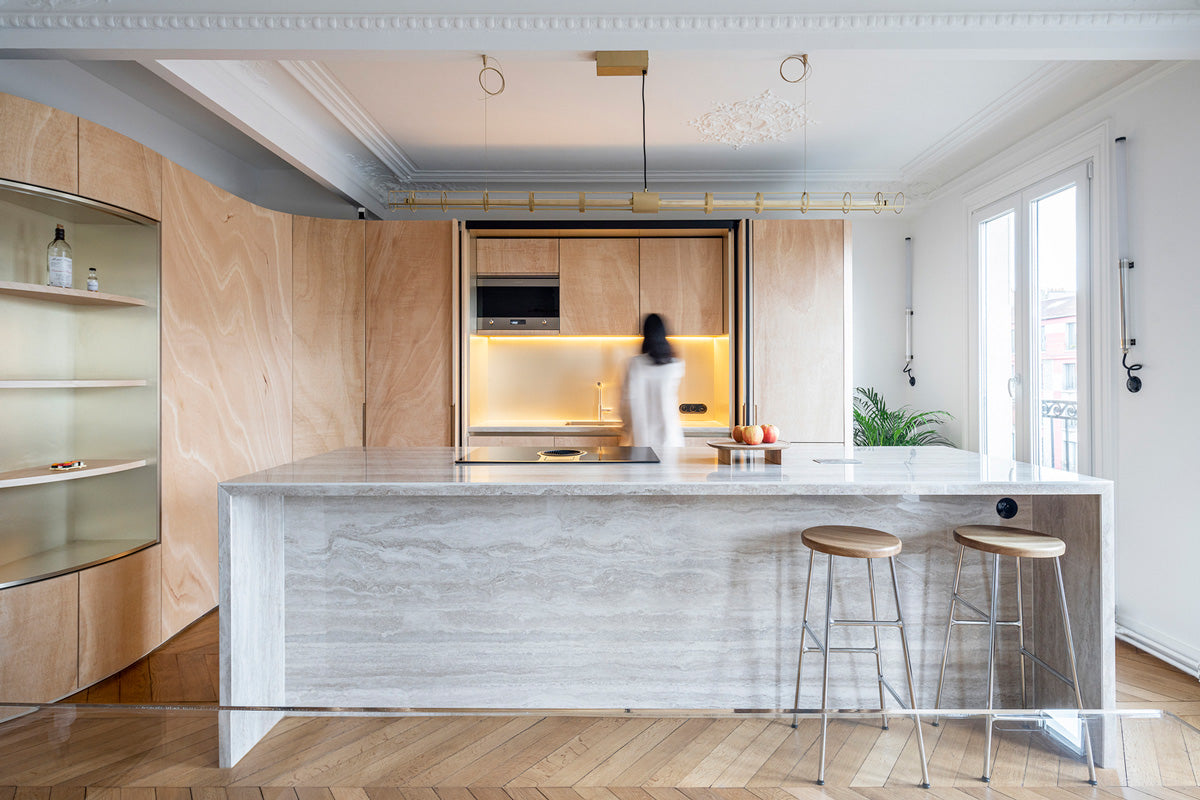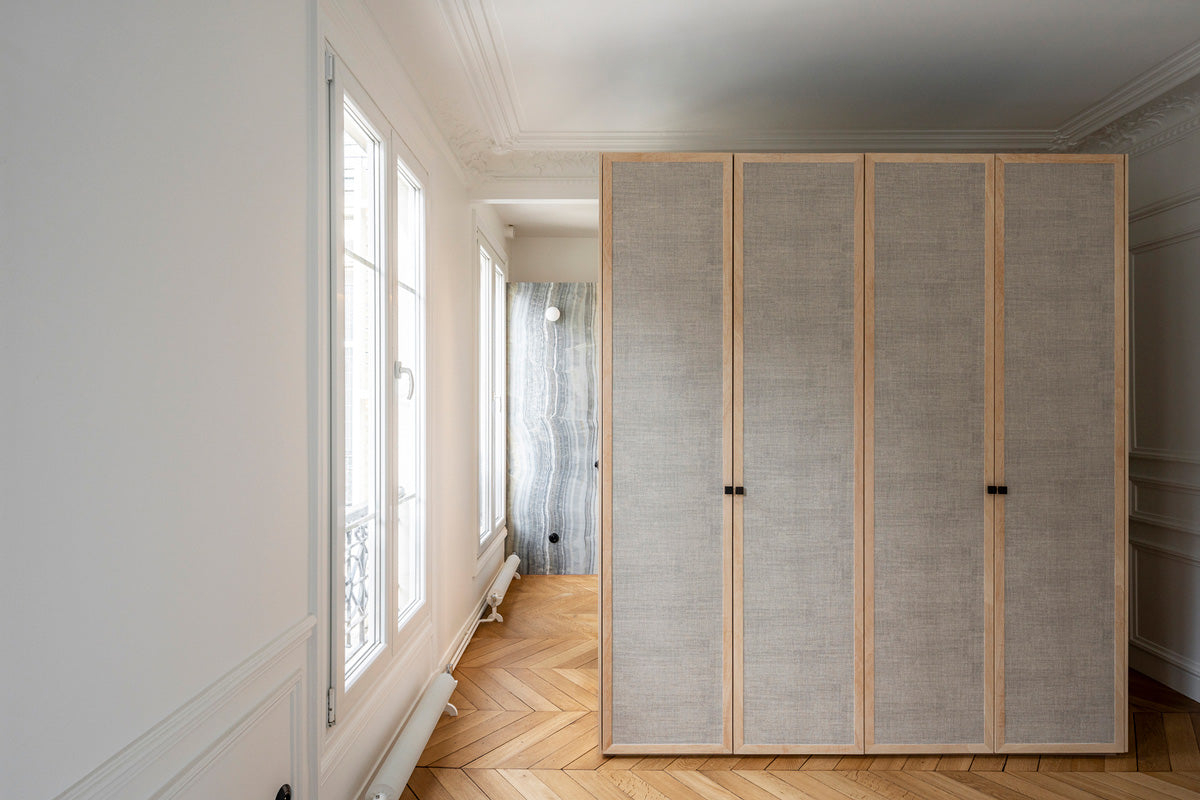Architecture is continuously surprising us, every construction stands out in its own way, and the end of 2019 offered brighter designs that led the way for a 2020 filled with proposals. Whether back to basics or innovation as ground rule, this new year is unstoppable and creators are pushing matter to a whole new level.
The Buhais Geology Park Interpretive Centre by Hopkins Architects
Sharjah, United Arab Emirates
The park is located in an area with exceptional prehistoric and geological relevance, the site features an abundance of marine fossils from over 65 million years ago, spectacular mountain ranges, and old cemeteries from the Stone, Bronze, and Iron Ages. The purpose of this building was to create a series of exhibition spaces that vividly show the most significant geological phenomena in the region, including deep ground structures, tectonic plates, geomorphology, and sedimentation. Made up by five different-sized establishments, which hold exhibition areas, an immersive theater, a coffee shop with panoramic views of the Jebel Buhais crest -rising 100 meters high- and other facilities for guests.
The geometry was inspired by fossilized hedgehogs to minimize interruptions on the existing fauna, geology, and land. The constructions were made using precast concrete structures and they slightly touch the ground on concrete foundation discs, which were put together in situ.

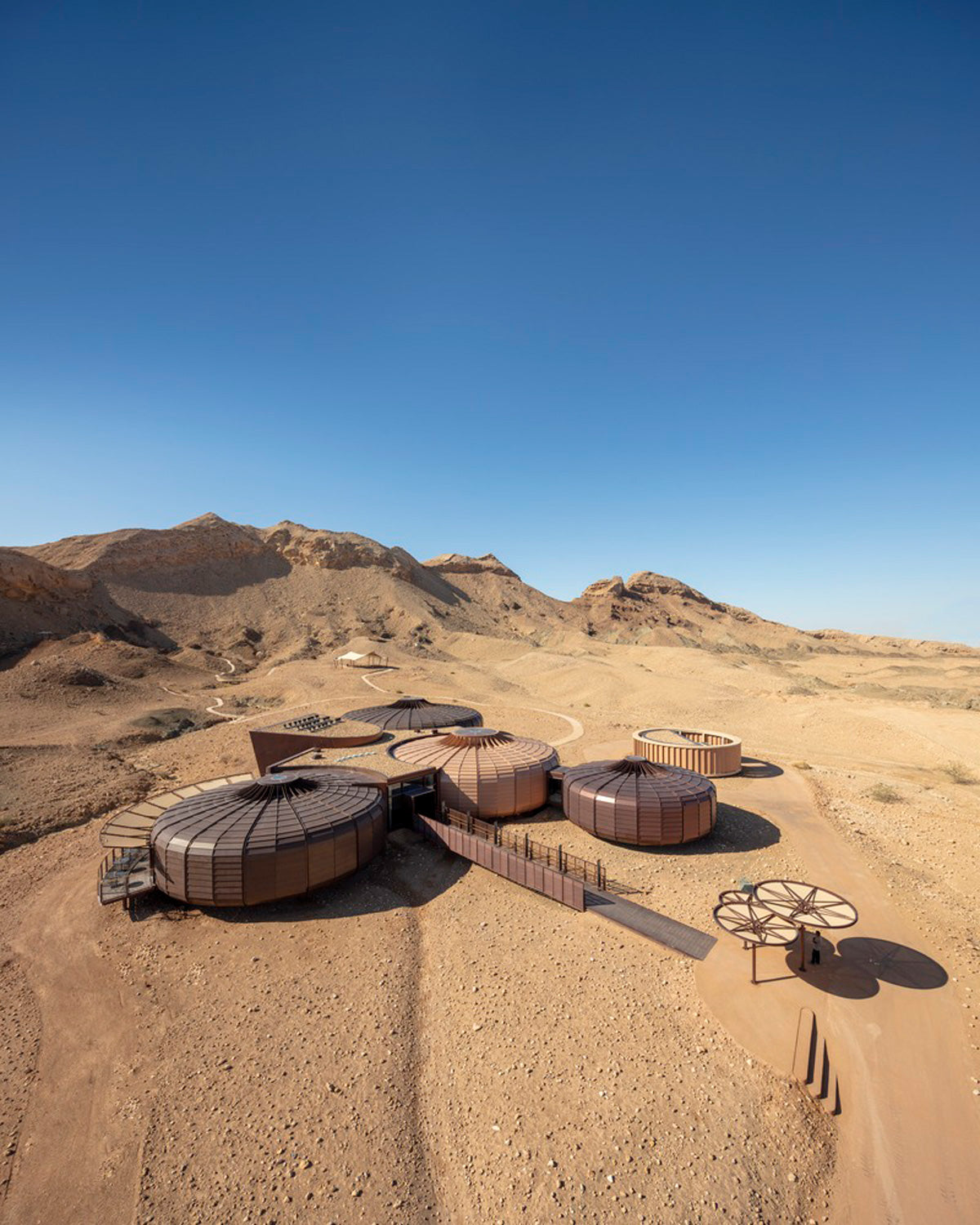
Loft on 72nd Street by Nauzet Rodríguez
Merida, Mexico
This project is a restoration, the original property had suffered two significant transformations along its history, creating irregularities, but also a window to recover the original forms. The project is characterized by three things: white color, material in the first space; exposed cement, through the different applications and textures; rock, an omnipresent element in Mérida’s old houses.
The interior divisions were eliminated and only the original rock walls were left, a room before the recently built courtyard, and also a new facade was created, in a contemporary style that goes well with the area. Inside, walls were cut and turned into columns and beams that join the halls. The length of the remaining roof of the loft provided a place for the core of the whole project, a courtyard offering ventilation and light to all spaces. The connection with natural light remains reinforced by the presence of long skylights in the hallway and bathroom.


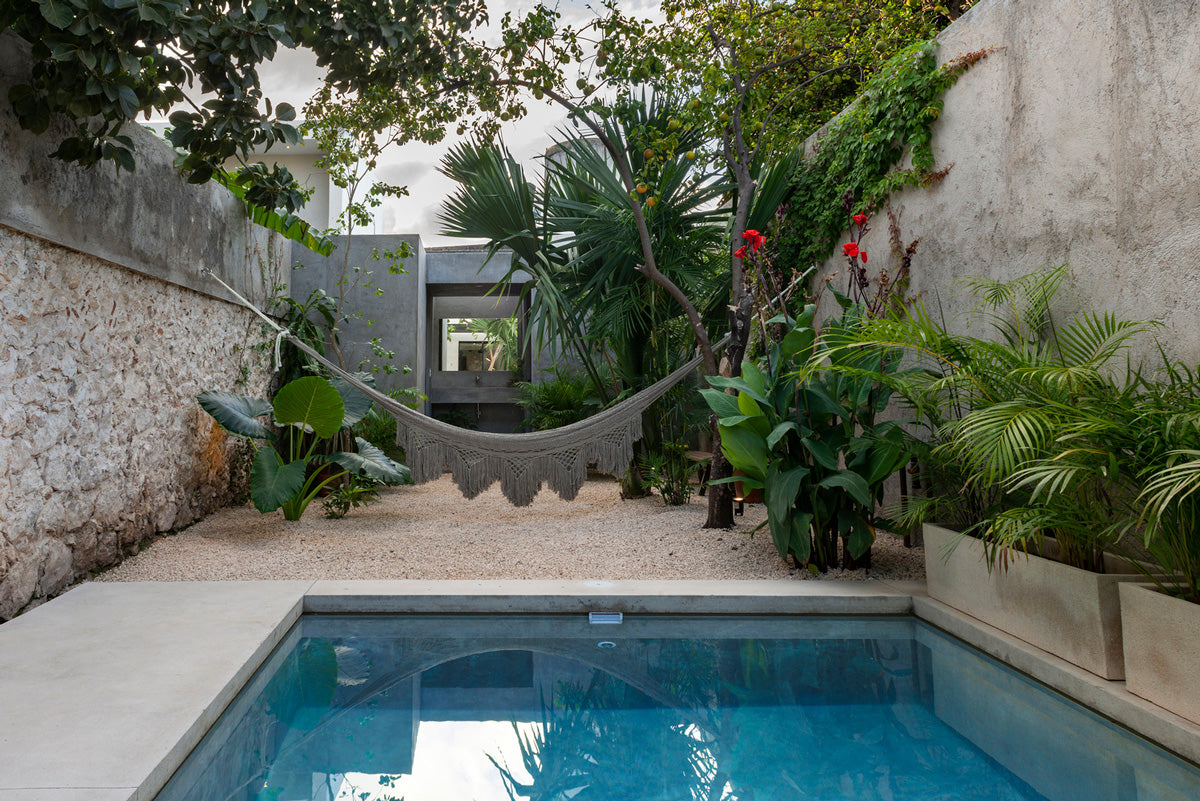
Kingston University Town House by Grafton Architects
London, United Kingdom
Designed as an innovative learning center for the university, the open spirit of the building is reflected inside through intertwined spaces that overlap and blend physically and visually, which allows students, visitors, and staff to see everything that happens in the whole building, promoting collaboration and making learning easier as a social process. The new building replaces a precast one with capacity for students, reunions, and offices. Town House is an important milestone for the renovation of the assets at Kingston University and amplifies the university’s place within the heart of the Kingston royal district.


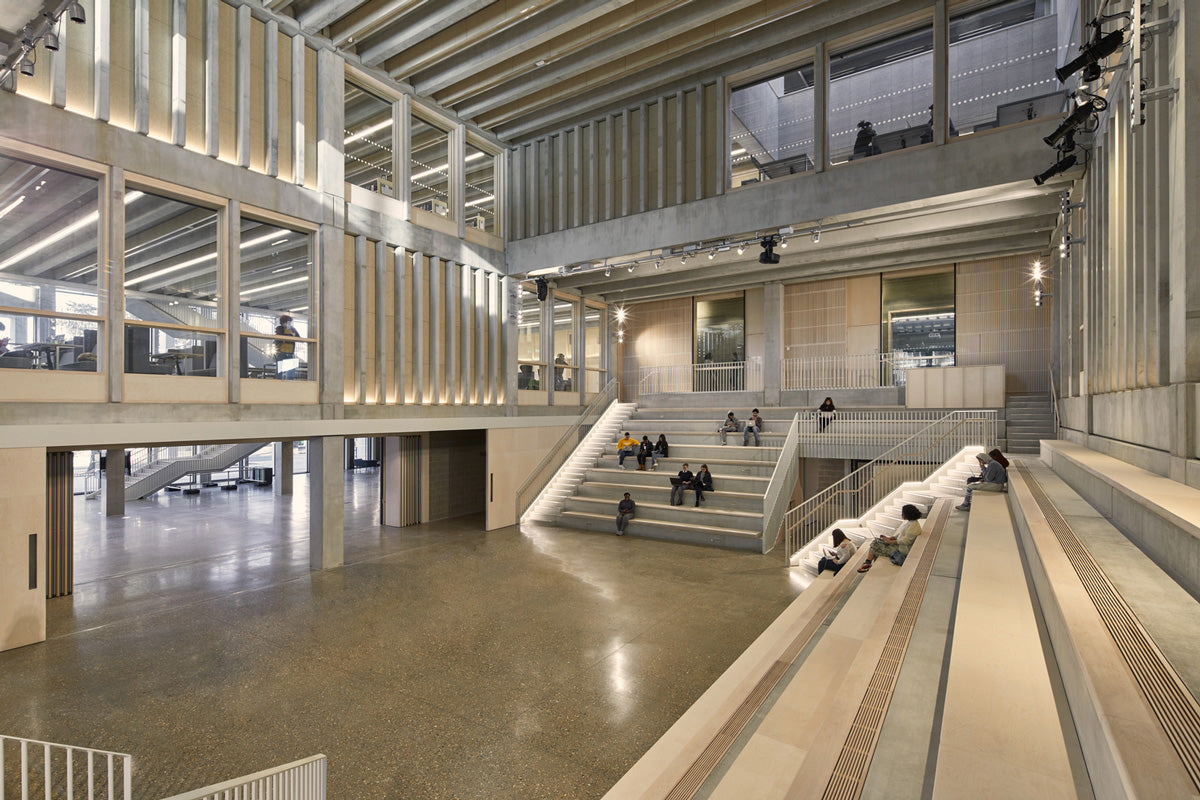
Tanzhaus Zürich Cultural Center by Estudio Barozzi Veiga
Zurich, Switzerland
This cultural center is the restoration of a municipality building, which was destroyed during a fire. The project’s purpose was to reactivate the promenade along the river, transforming and redefining the former residential conditions in the location.
Defined as a volume with simple and staggered space, it is integrated by a slope that can barely be appreciated from the exterior. The construction solves the relationship with its surroundings through some kind of structure that shows the area’s industrial past. The uniform façade opens to the whole public space along the river, connecting the exterior with the foyer. The geometry of the trapezoidal openings allows to control and shape the entrance of natural light to the building.

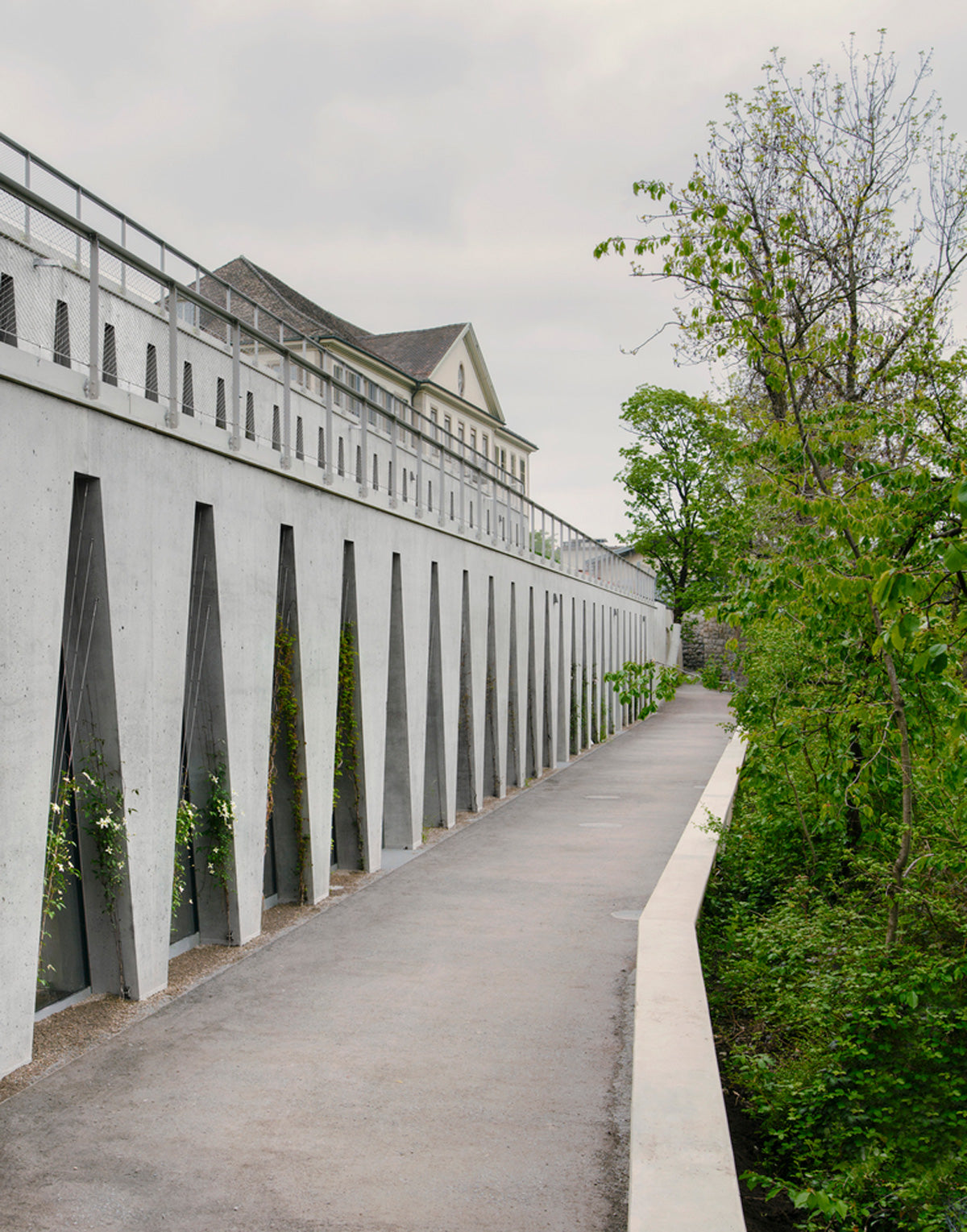
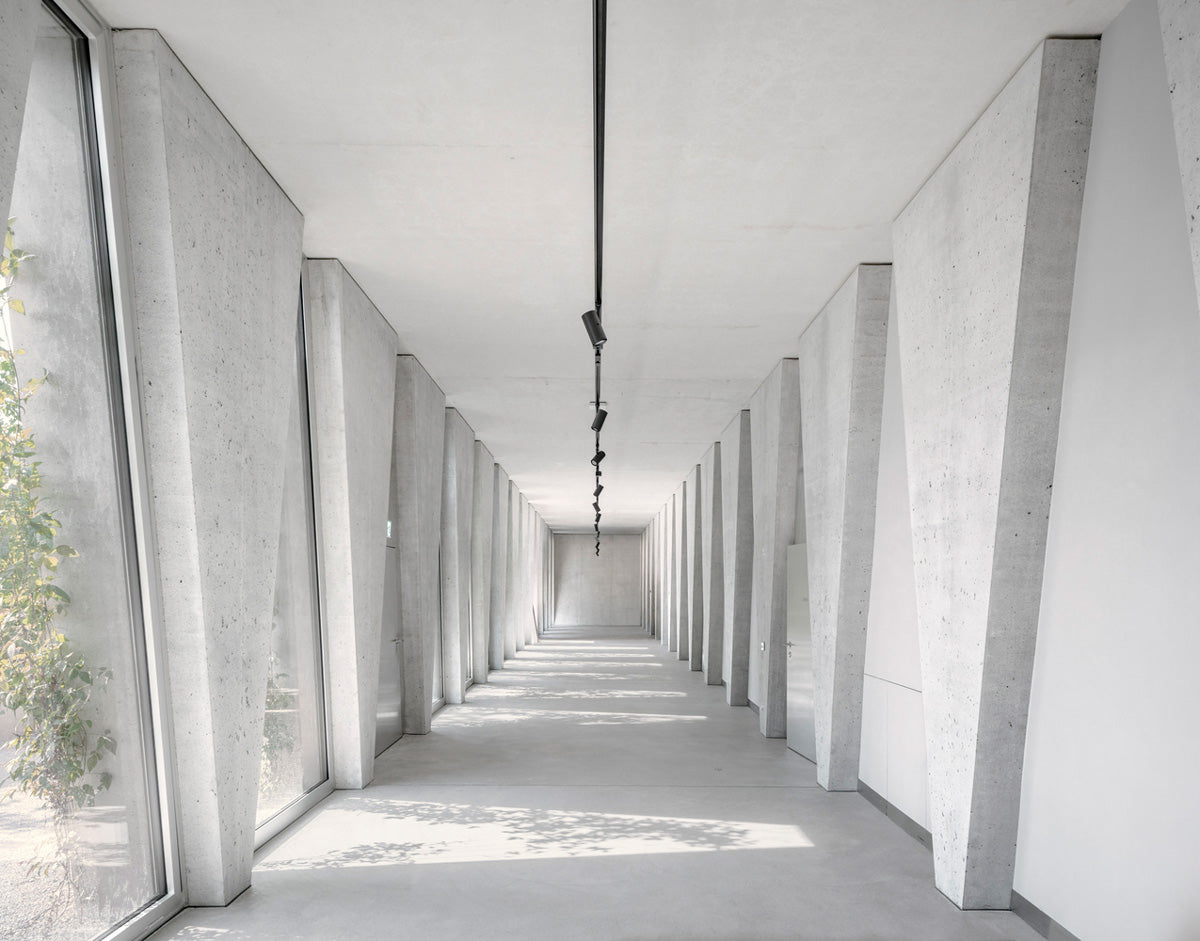
La Moitié Restaurant by One Fine Day (OFD)
Guangzhou, China
Moitié means “half” in French, this is what inspired the creation of a multi-commercial space, that includes a two-floor restaurant and an exhibition hall dedicated to design on the second floor. The most interesting part of this project is how the different styles fit into one space. OFD tried to fix both histories into one and then separated them, inviting to classic romance and modern avant-garde elements.
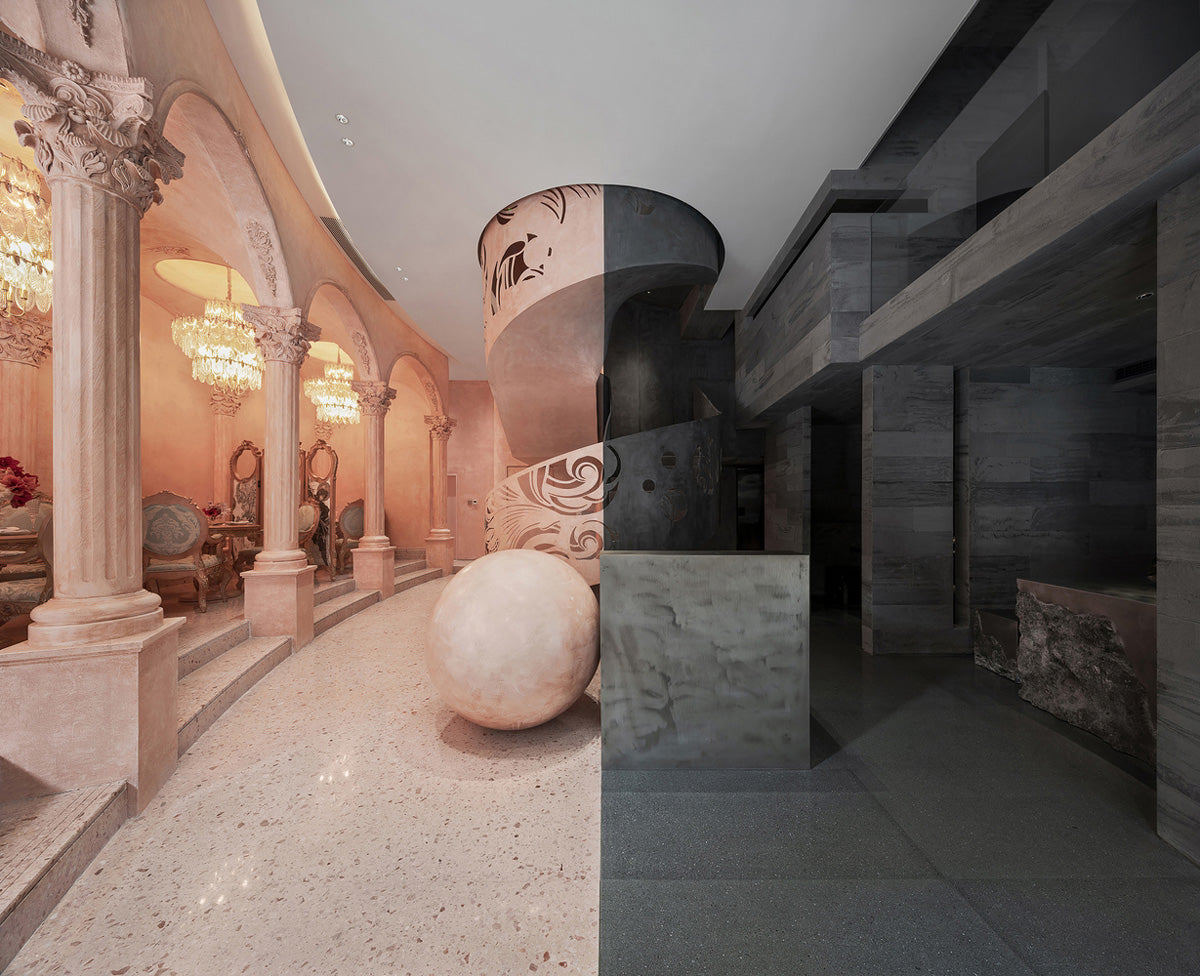
Wood Ribbon Apartment by Toledano+Architects
Paris, France
The concept revolved around the creation of a contemporary architecture, a light element that would preserve all the historical elements of the place. The main item is a wooden ribbon that travels across molded walls, hiding the entrance to the bedrooms and bathrooms, and creating niches for storage or kitchen.