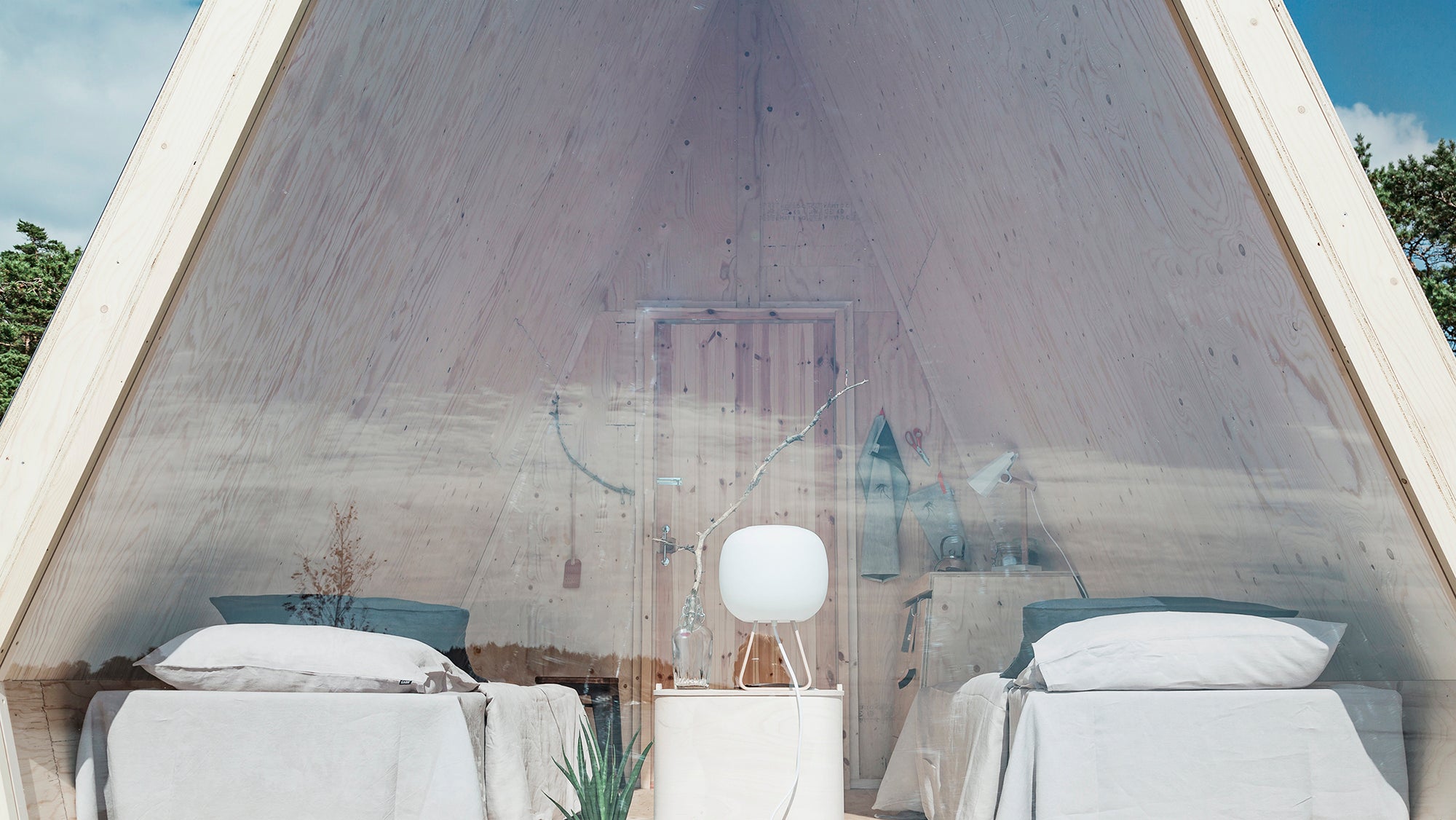Cabins that look as if they were taken out of a fairy tale, innovative in their design and cozy even in the most challenging weathers. Their creators looked for an alternative to the crazy cosmopolitan living, under the “less is more” motto.
Often, the best medicine is found in the physis. Cities have proven to be a constant stress source for their population; traffic, long office hours, and distances are just few triggers for bad mood and, according to the Sleep Institute, they can also cause psychophysiological insomnia.
For this reason, many people are retiring to the country or are spending their holidays there. Design cabins are a fast growing trend, where luxury goes hand in hand with simplicity, and the result is full disconnection.
The 72 hour cabin
Henriksholm Island, Sweden
This project started as an experiment where people with the planet’s most stressing jobs (taxi driver, policeman, journalist, event organizer) were invited to experience the lifestyle within Swedish nature, which consisted in spending 72 hours in a glass cabin while being monitored for mood and health throughout the stay.
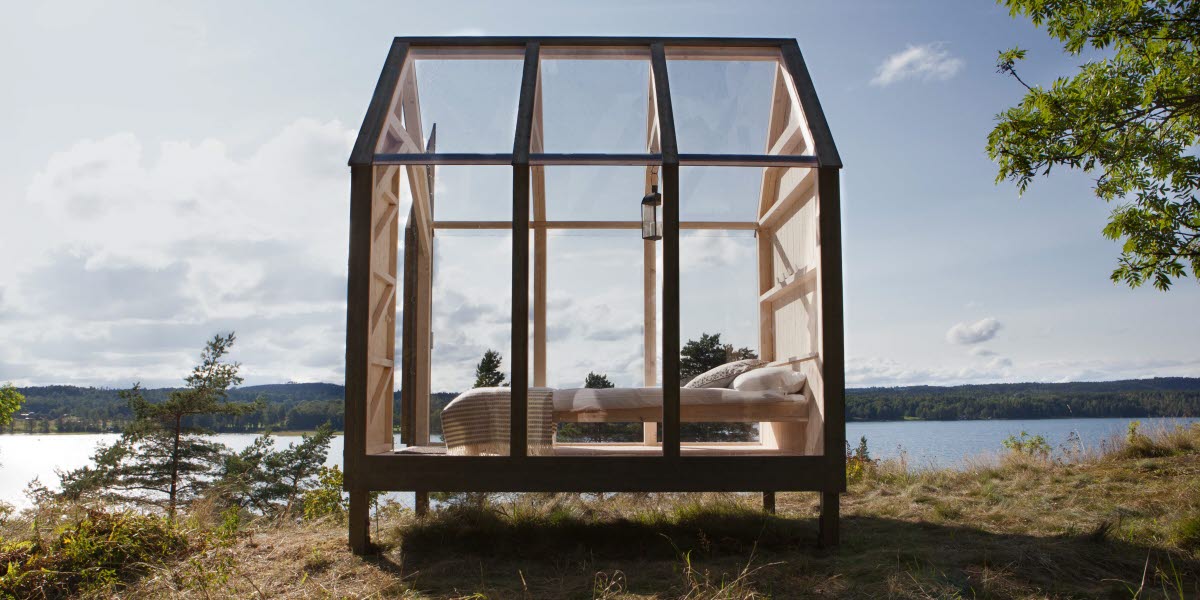
These cabins are open of the public for limited periods of time due to the weather. The island is made up by 60% forest and 40% pastureland (for highland cows).
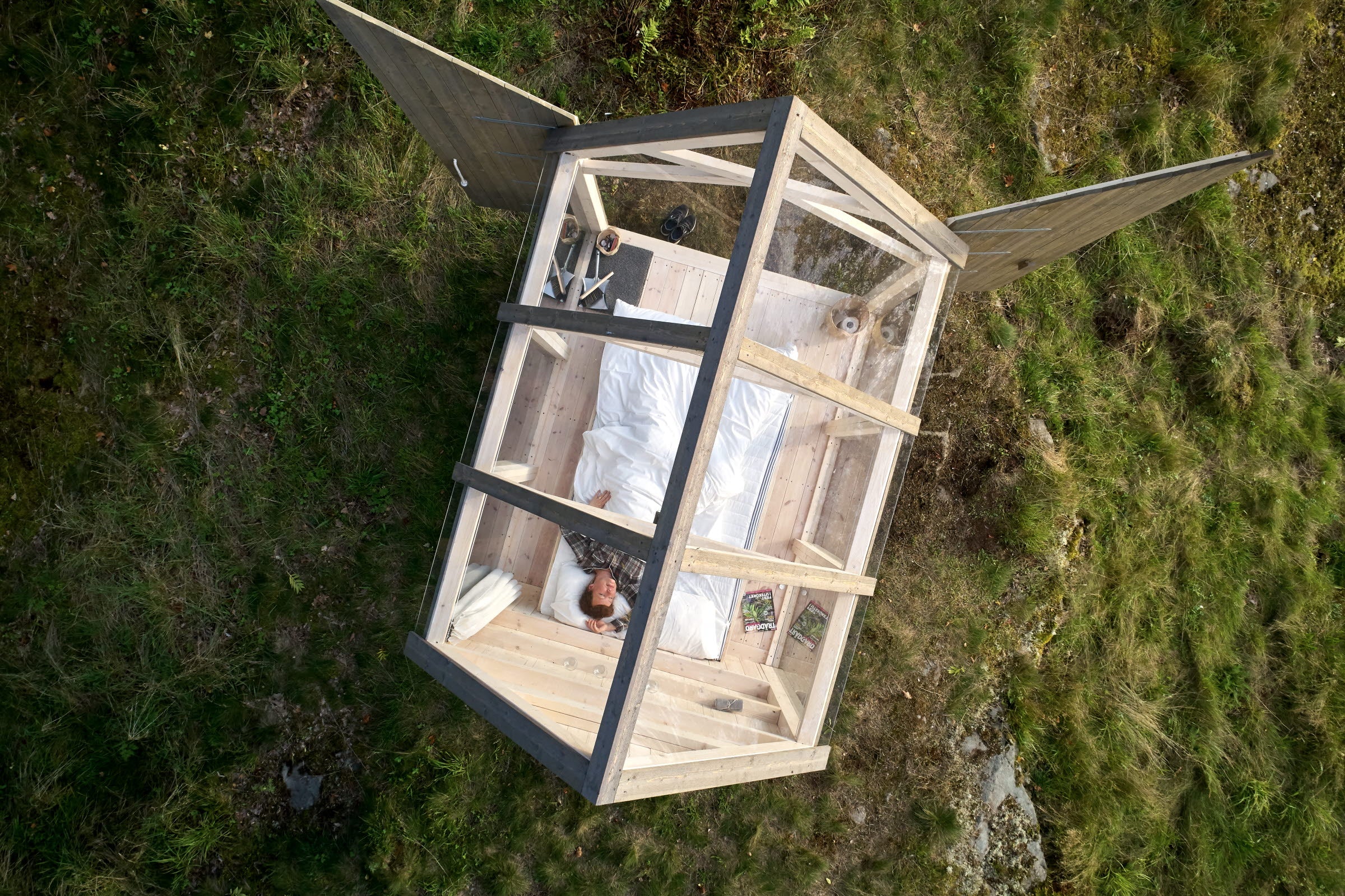
Visit Sweden and West Sweden Tourist Board created this concept, because year after year, this country is ranked within the top quality of life places. This is due (in part) to its continuous connection with the environment. The results of the study say that anxiety levels dropped 70% in only three days.
Jacob Witzling Cabins
Olympia, Washington
Gothic style is Jacob Witzling’s greatest influence. As if taken out of a fantasy book, this builder’s cabins captivate for the easiness with which they blend into the forests in the United States.
This particular model has an octagonal base, with eight dormer windows (vertical windows usually employed in attics), which allow for light to fill the whole cabin. From its front, it looks like a face, and on the upper floor you can stand comfortably.
Witzling began the cabin development at the age of 22, when he built his first home, using only recycled materials. From an early age, he realized that he wanted to live in constant connection with nature and today he travels/lives in his van/cabin.
LMM. Cadaval & Solà Morales
Tepoztlán, Morelos
The first in a series of shelters. Featuring garden, swimming pool, views, and natural light as soon as the sun comes up, it is the perfect combination between modern and classic Tepoztlán.
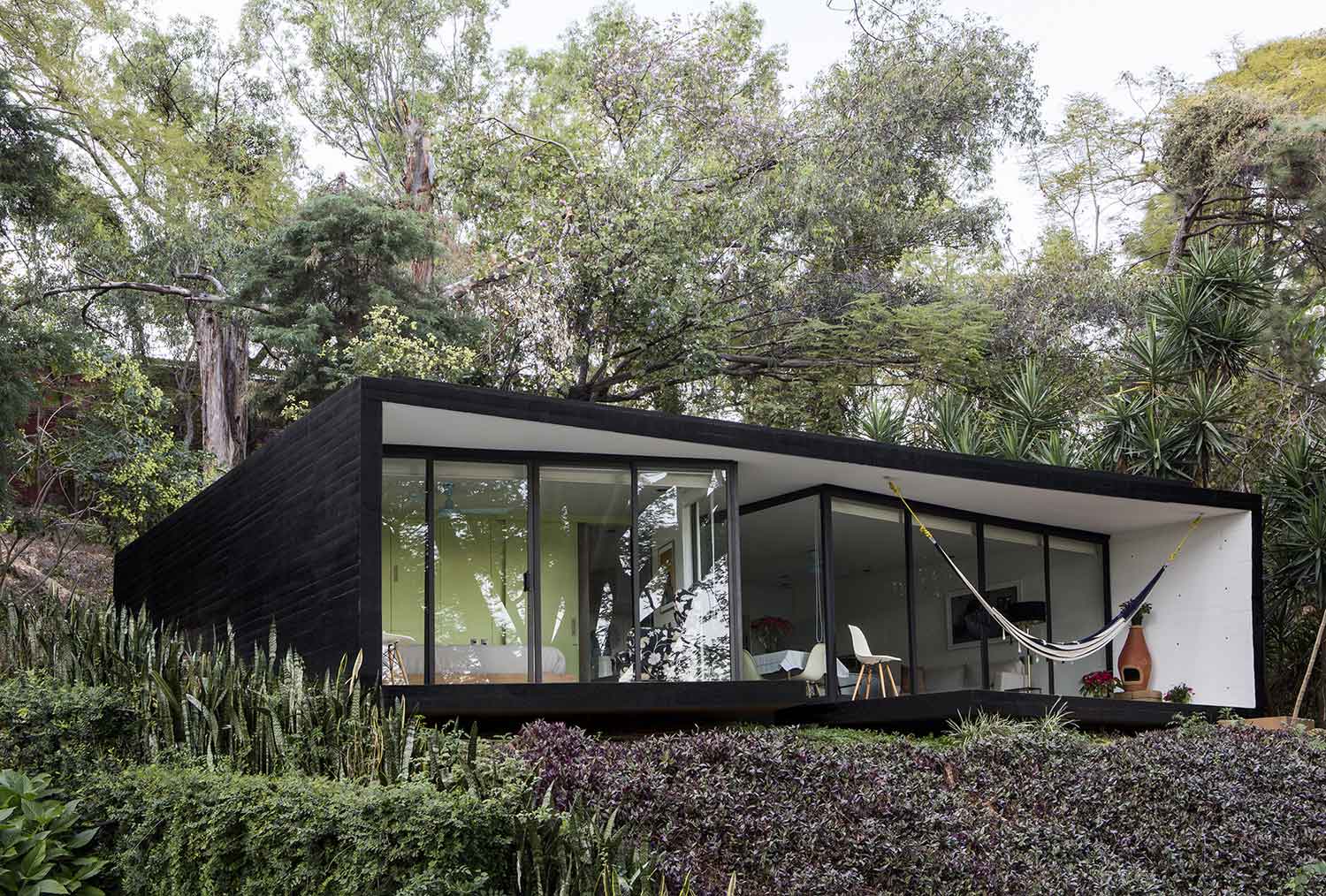
This construction is made of concrete. The exterior is painted black to minimize visual impact on the landscape. Three of its walls are closed and the third one works as a window (lookout-style) overlooking the scenery, while keeping privacy and its light and setting.
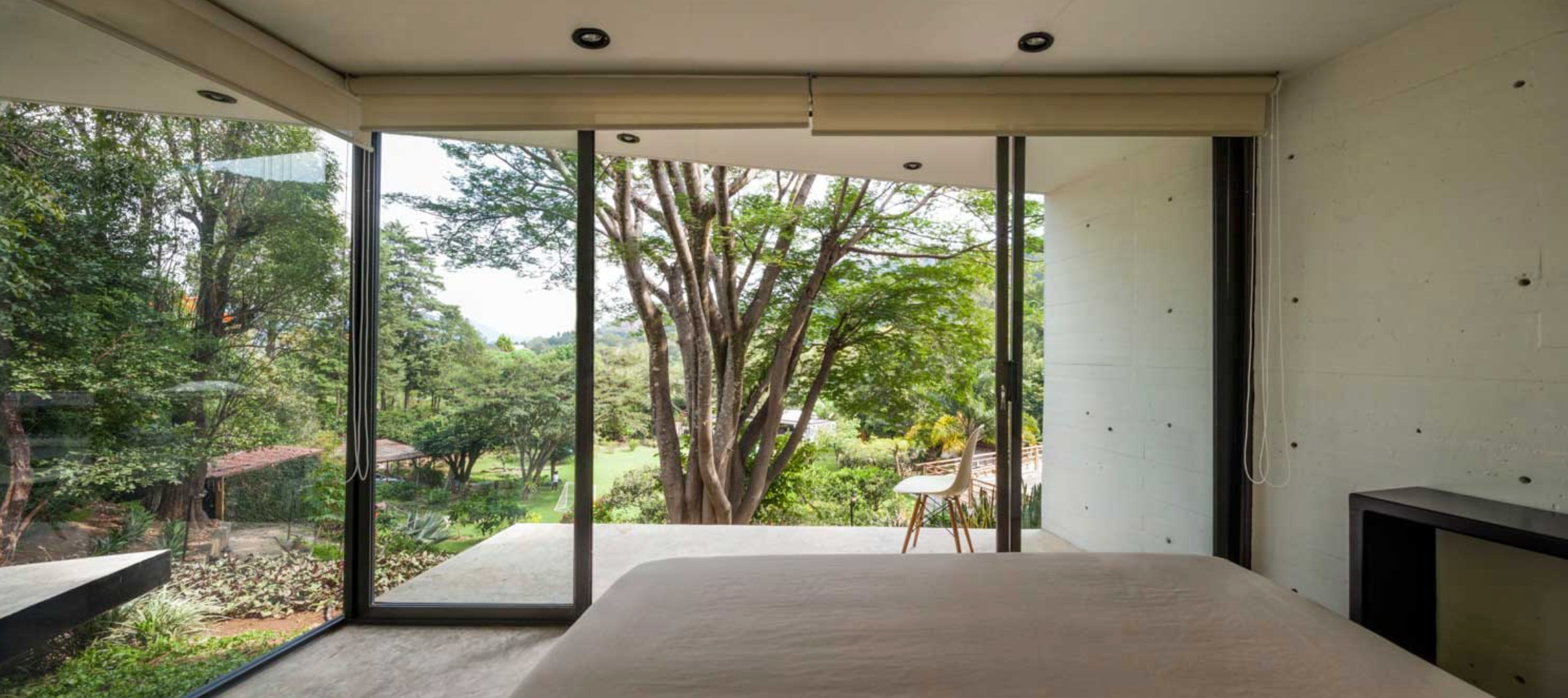
Casa R
Vilches, Chile
Felipe Lagos designs a cabin in the middle of the Andes mountain range. It features two floors and was planned this way to reduce ecological damage, without affecting one single tree in the area. It has a steep slope on the roof whose purpose is to protect it from collapsing due to falling snow. The second floor houses the main bedroom, it also has a roofed terrace and an open one, living room, kitchen, and a working desk.
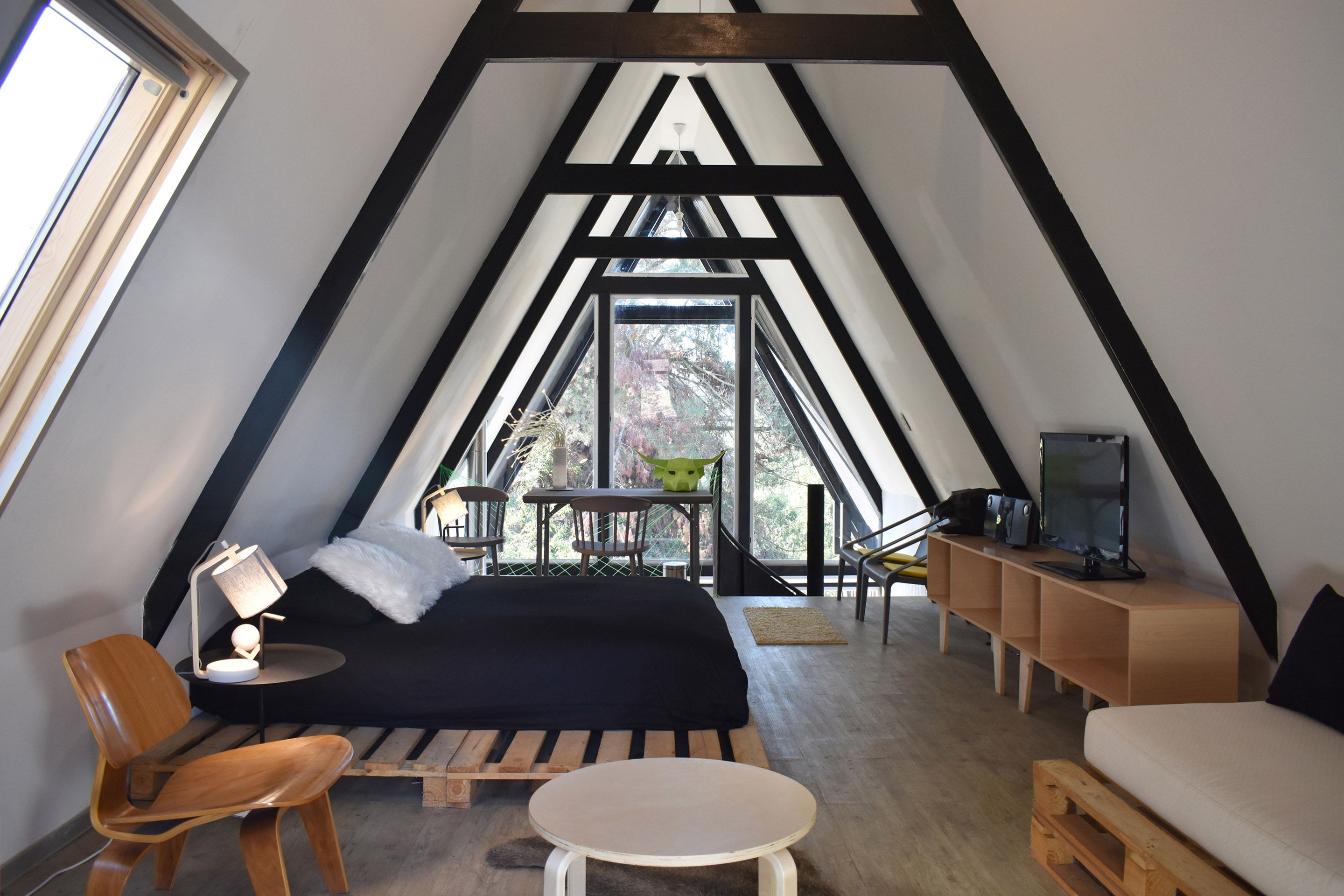
The structure is made of steel so it is fire and water-resistant. Other materials used in it are aluminum, classic grooved plywood panels, and reinforced concrete.
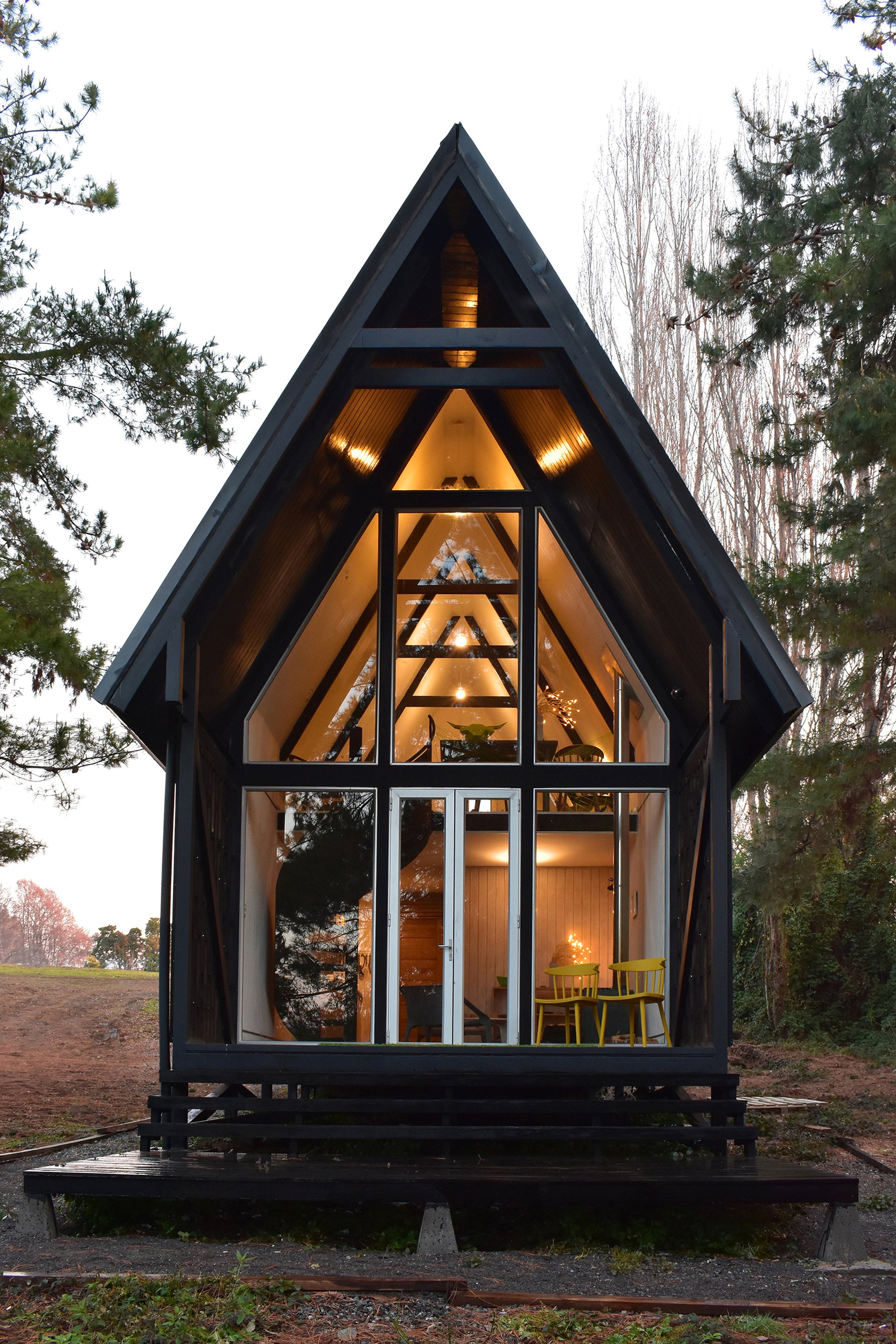
Nolla Cabin
Vallisaari, Helsinki, Finland
Robin Falck’s project is completely powered by renewable energy and is far from all modern comfort. 10m2 make up this fully movable cabin, which can be taken from one place to another without the need of heavy machinery.

Nolla Cabin was a true challenge for me, to design it and prove a way of life with the minimum impact on carbon footprint”. – Robin Falck
The cabin and its surroundings are the perfect getaway, thanks to its proximity to downtown Helsinki and its direct relationship with nature.
