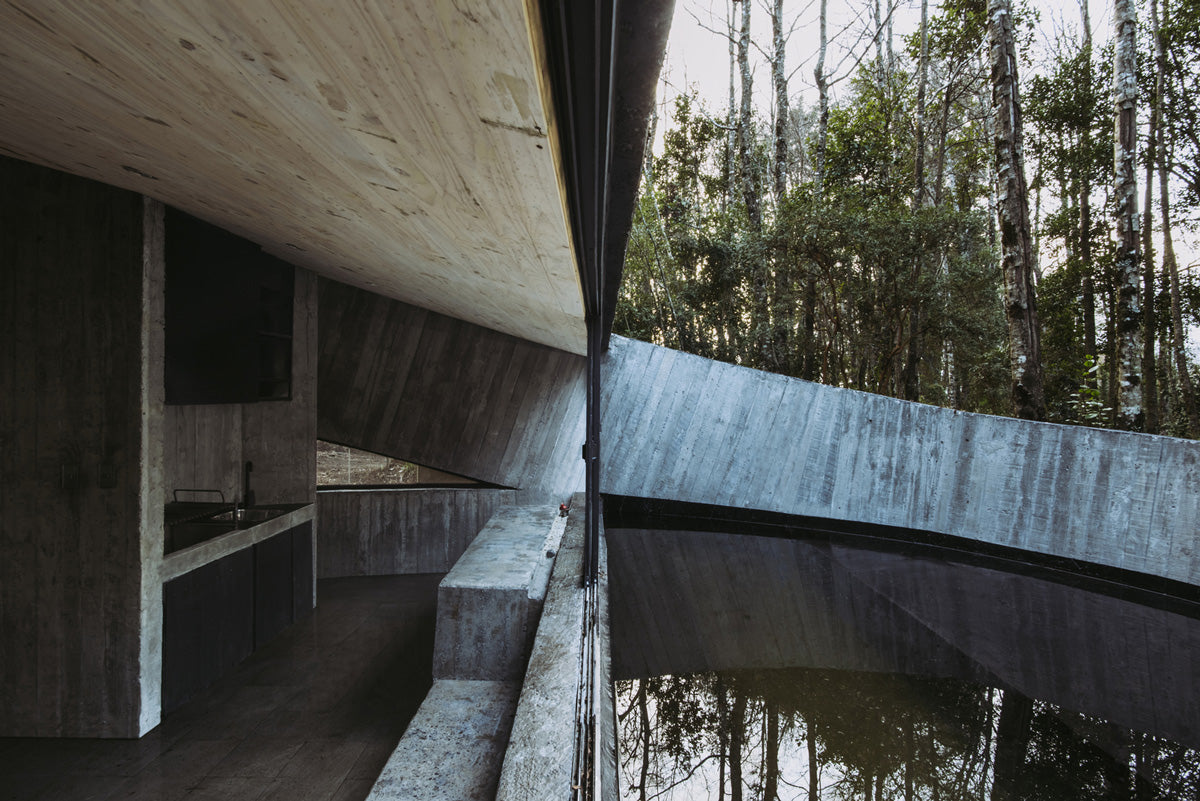This year was filled with new proposals, projects, and technological breakthroughs dedicated to construction. Concerns for the environment, the lack of space, and innovation were the goals of an architect who is breaking boundaries, but what defines them? What point will human beings reach in their effort to build, taking the matter to the future, when that far future has become the present?
Odunpazari Modern Art Museum
Kengo Kuma & Associates
Odunpazari means “wood market”, in addition to being the name of the new modern art museum in the university city in Eskisehir, Turkey. It has the purpose of promoting Turkish art and making a cultural contribution for the student body. The place is surrounded by traditional Ottoman wooden houses, their style was adapted to the small streets, achieving a unique experience when visiting them.
Reflecting the same panorama quality and creating volume by stacking small “boxes” to create architecture at scale was the main goal. The “boxes” pile up at street level and they can be appreciated between the surrounding houses, growing in height towards the museum center. The exterior of the museum is made of wood, which represents the place’s history and memory.

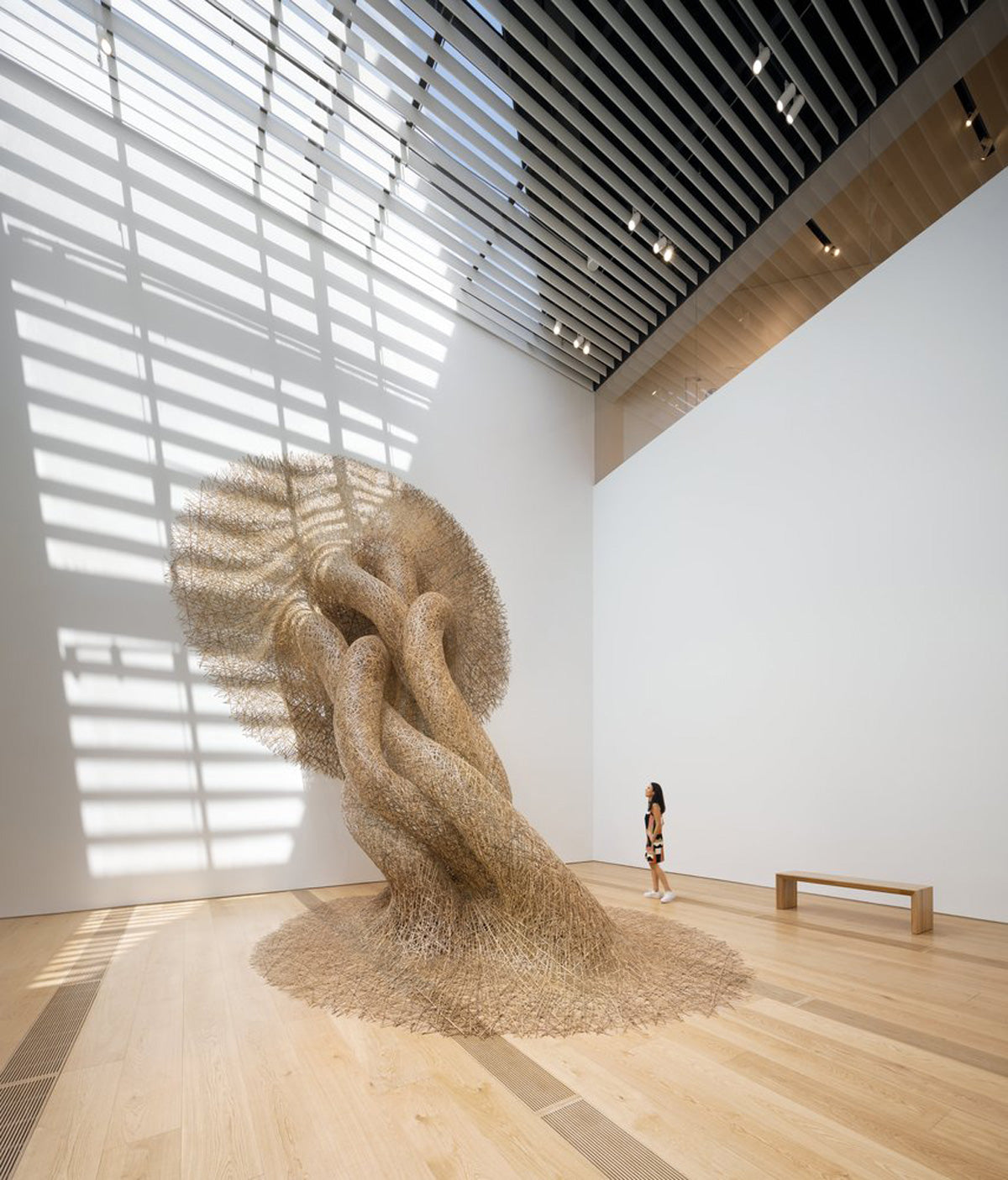
Garden Hotpot Restaurant
MUDA-Architects
Chengdu is tourist heaven, located in China, and known as a “green lung” surrounded by unique natural conditions, which served as inspiration to create the Hotpot restaurant. Respecting the original ecology and in line with the modern consumption style, the studio creates this space in the Sansheng municipality. Surrounded by a lotus flower pond (hidden in a eucalyptus forest) MUDA decides to eliminate the architectural scale, leaving walls aside and only using pillars and boards to keep the area and cause the least negative impact; this is how the place is integrated seamlessly into the site and traces the shape of the lake in a peaceful way.
The platform is made of anticorrosive wood and the ceiling is a galvanized steel sheet covered in white fluorocarbon paint. A series of steel columns was used as support structure, which blends in with the straight eucalyptus trunks and disappears in the surroundings.

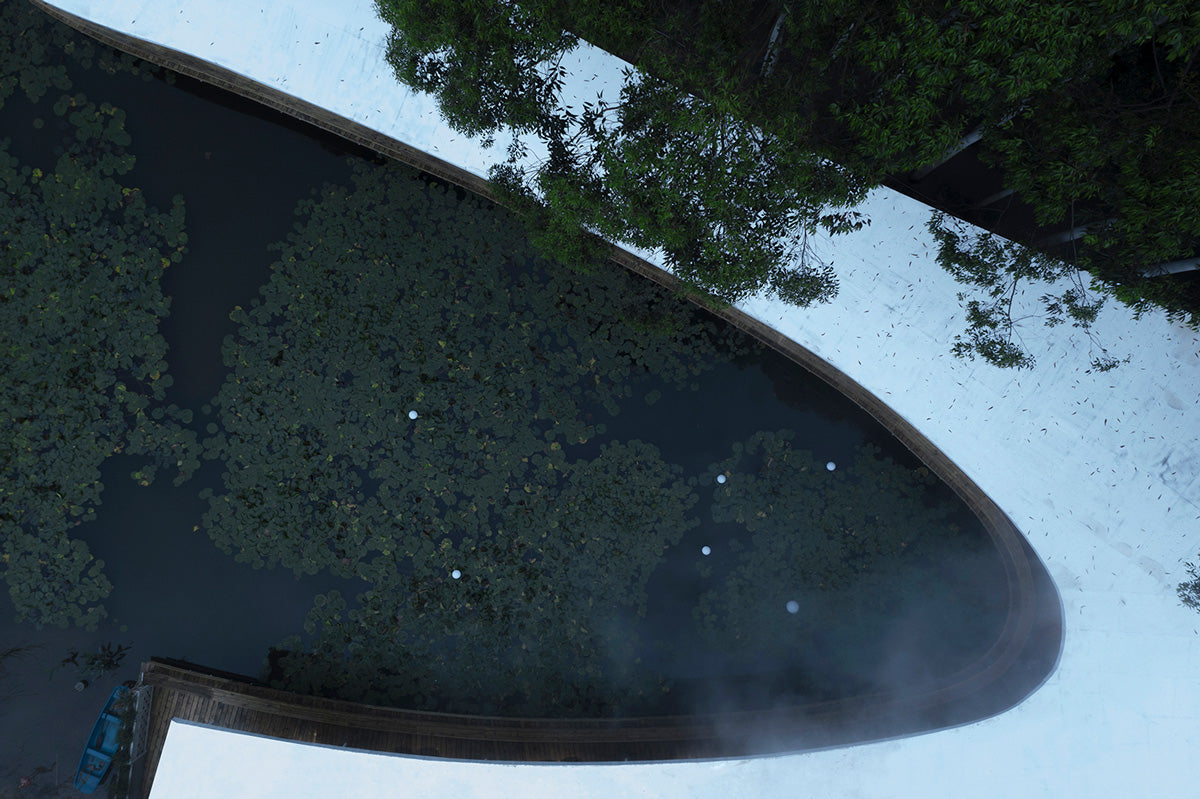
Jardines Centrales de Jojutla
MMX
After the 2017 earthquakes, the Mexican firm Estudio MMX created the Central Gardens in Jojutla, conceived as an urban space that would help rebuild the identity of Morelos, Mexico. The chosen material was brick, artisanal and ocher-colored. Also, gray basaltic stone was used in pavements along with a plant selection of local species. The structure was conceived in the shape of arches, which reinterpret the traditional architecture of the area.

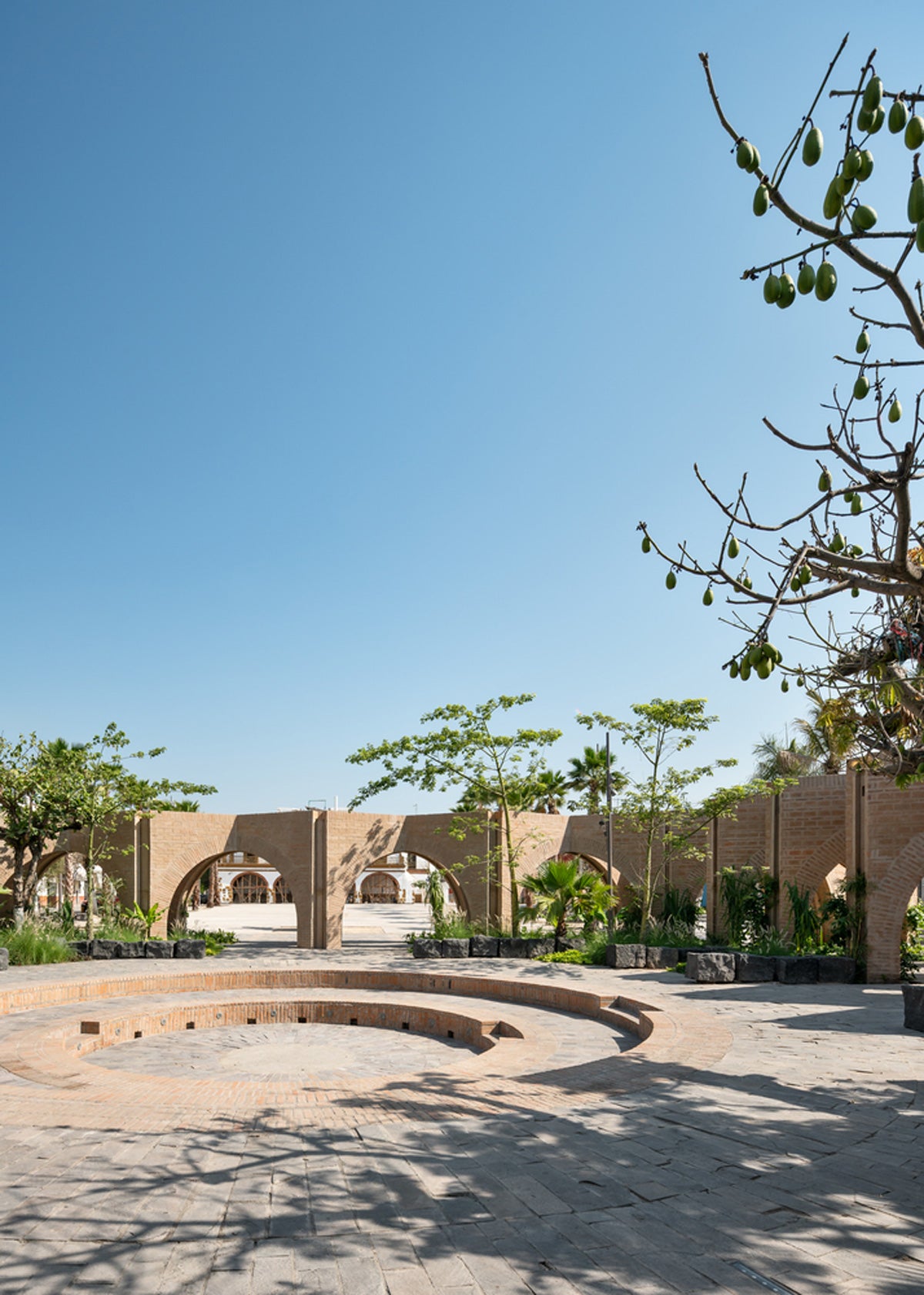
Charles Library at Temple University
Snøhetta
Located in Philadelphia, United States, the building is presented as a new social and academic heart for the university’s student body. The design by Snøhetta, developed in collaboration with Stantec, reinterprets the traditional typology of a research library, integrating the building with a diversity of collaborative and social learning spaces. It offers more than twice the study capacity than its predecessor (1960, Paley Library). The new place is 20,500 square meters and expects to welcome more than five million visitors per year. The foundation of the building is cladded in vertical granite sections, making reference to the campus materials. The entrances are arched, made of wood and stone, and continue to the foyer, forming an atrium with a three-storied dome.

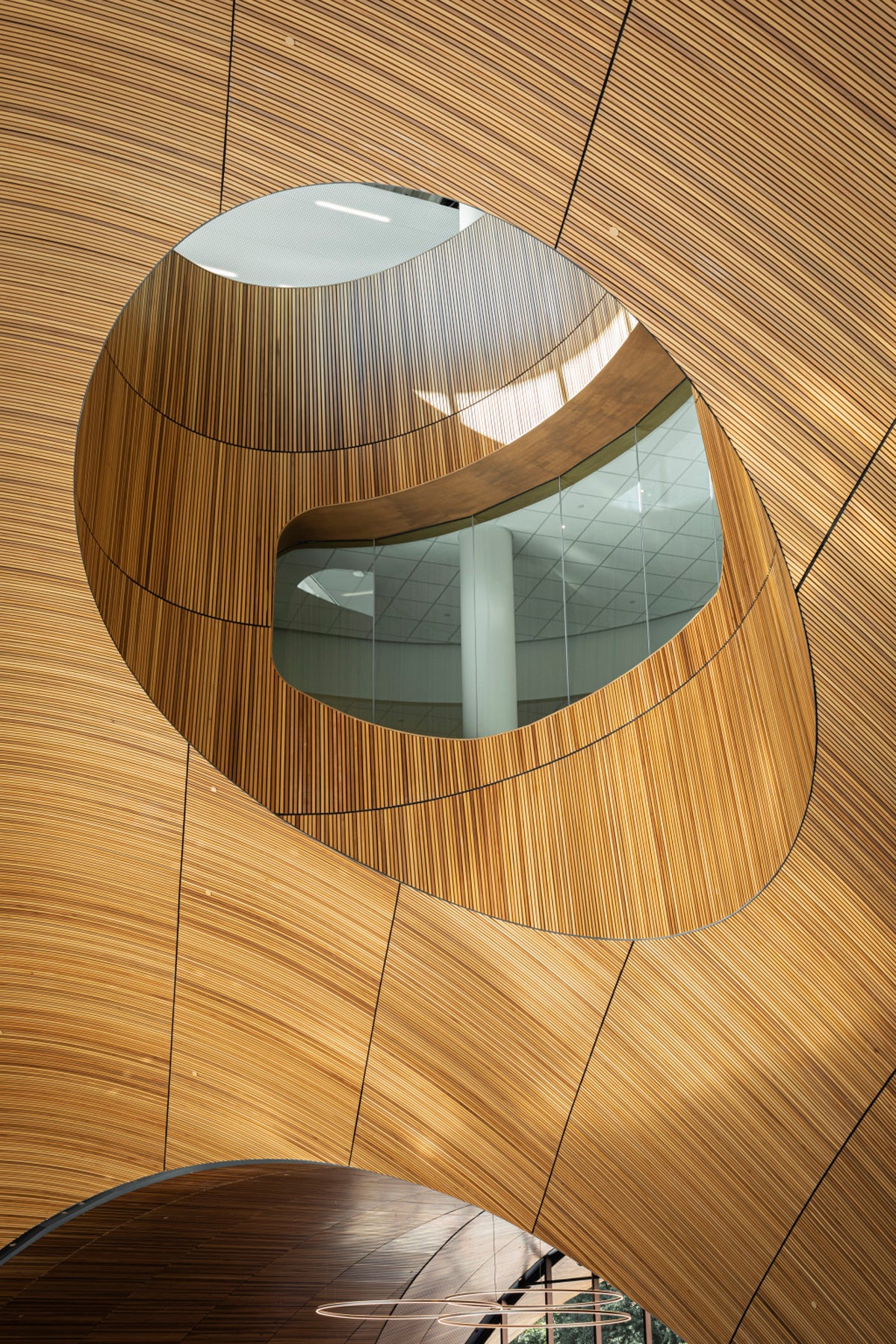
Barefoot Luxury
Polo Architects
12 villas make up, for now (30 are expected) this project located in Cape Verde, Africa. Conceived so people enjoy the landscape, light, and privacy, this is achieved through the camouflage the design has with the environment. A sustainable vision on the rocky slopes of the Baia de João d’Evora, a virgin bay in the São Vicente Island, waiting for ethically responsible tourism. They are one or two floors high and are built with concrete, following local traditions. Blocks of basalt from the surrounding valley were used as cover and the roads are made of basaltic rock, connecting the villas with each other.


The Twist Museum
BIG
The first project of the studio in Norway, a kind of bridge that rises inside the Kistefos sculpture park in Jevnaker. The new contemporary art institution Works as an infrastructure joining two wooded banks, and thus completing the route across the park.
The Twist is conceived as a 90°twisted beam. A sculptural form is created near the center and expands across the Rhine River’s forest. The geometry (with two curves) of the museum is composed of straight aluminum panels 40 centimeters wide, arranged as a stack of books, slightly twisted to offer a fan aspect. The same principle is used inside, but using 8-centimeter wide white-painted pine wood.

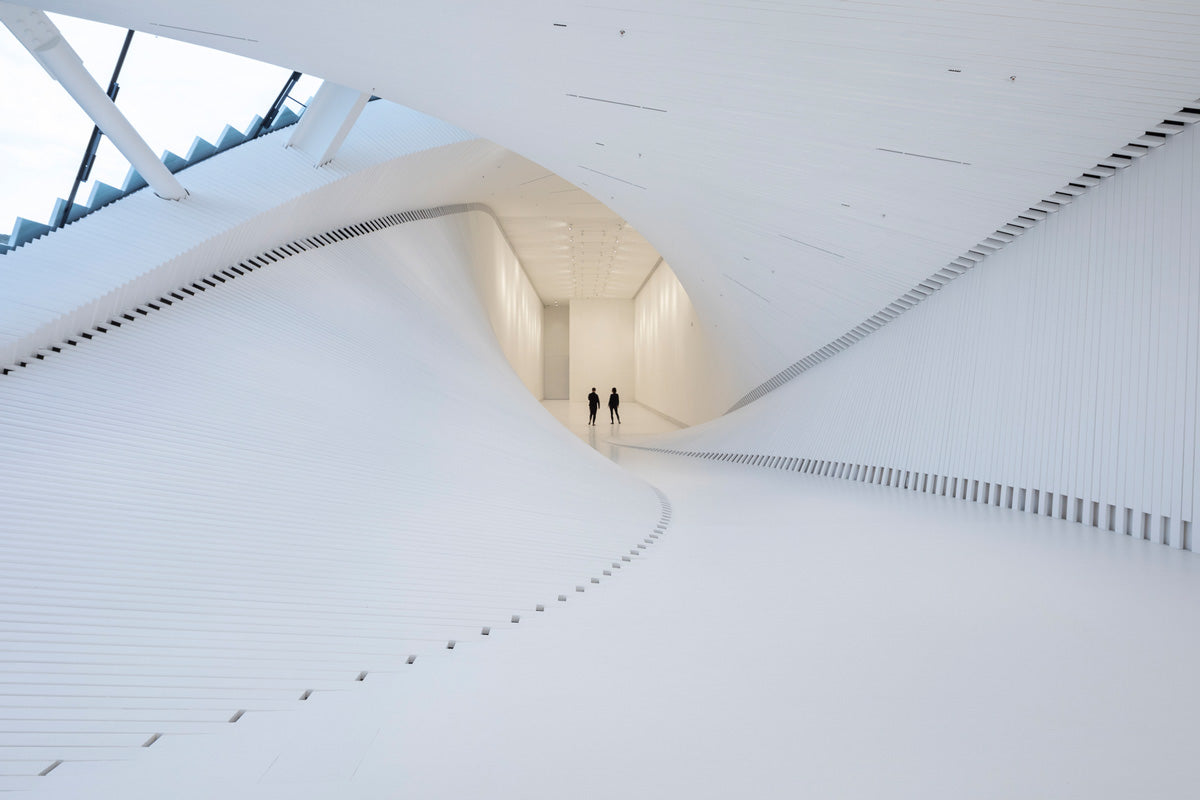
Bambow Bridge
Atelier Lai
The project is located in the Taoyuan village, in the province of Anhui, China. It emerged thanks to a 10-meter wide water system that crosses the village from side to side, blocking the farmland. It was created using bamboo from the mountain under the concept of using what nature provides, focusing on local products.

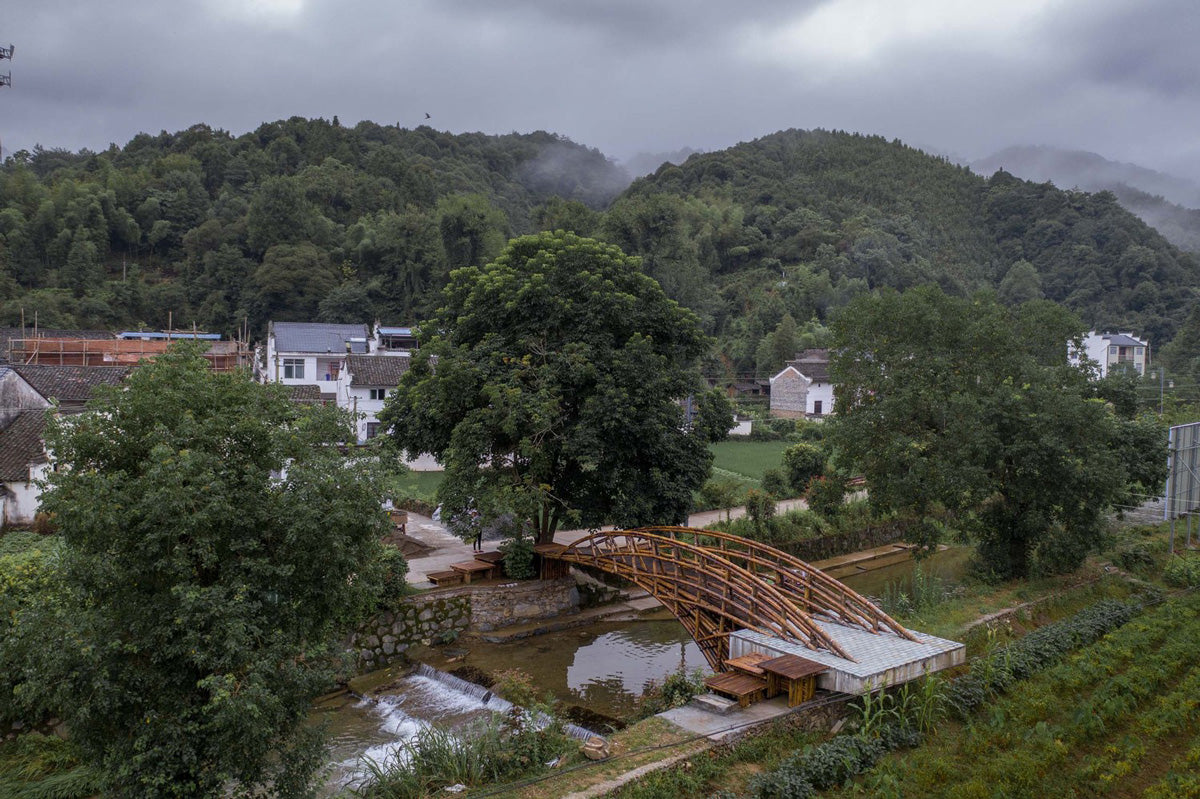
Nithurst Farm
Adam Richards Architects
This family home located in the open field in the South Downs National Park, United Kingdom, uses structural concrete as its main material, covered with a thick layer of bricks with a black zinc roof. The profile of the house rises in a stepped motion, has arched windows shaping the lateral elevations and expressing the weight of the walls. The motion feeling is emphasized thanks to the blackened bricks located around the openings.

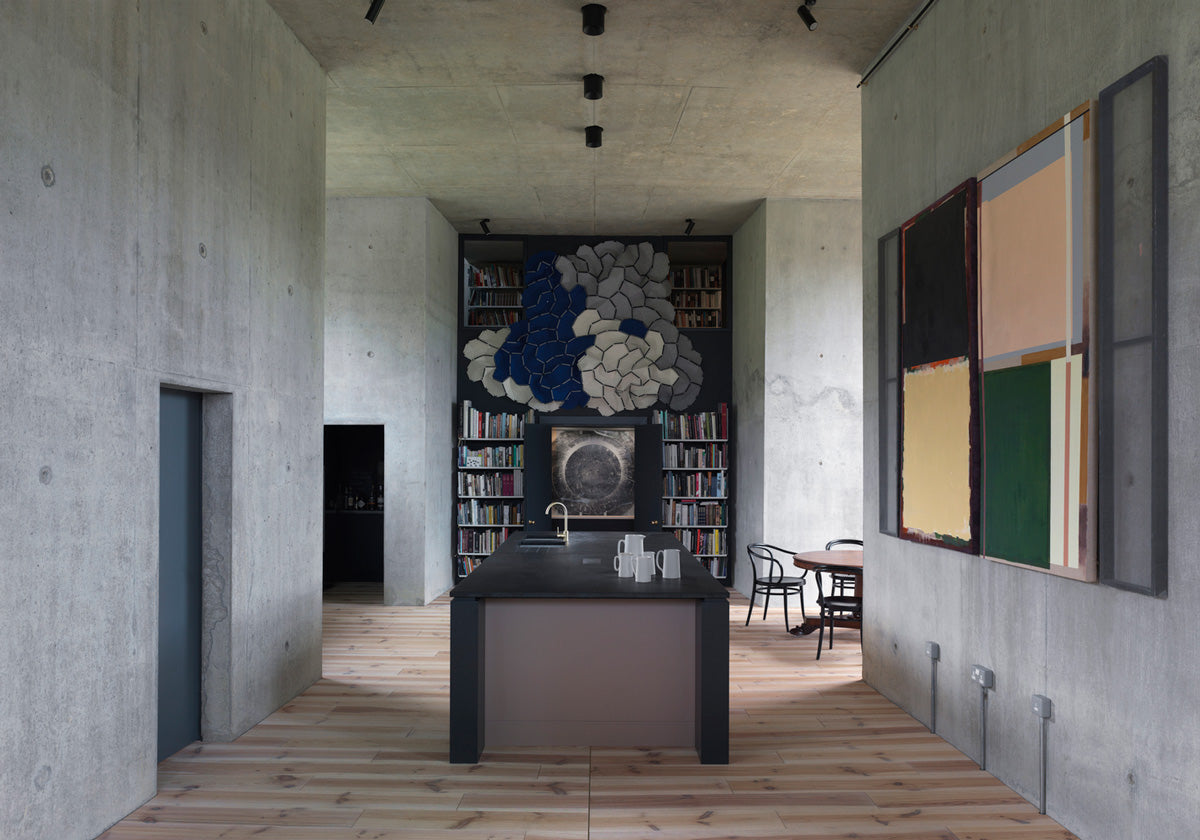
Luum Temple
CO-LAB Design Office
Part of the amenities of a new residential development called Luum Zama in Tulum, Mexico. The studio meant to contrast ecological damage caused by the tourist growth in the area, reason why the project saves 50% of its area (eight hectares) for vegetation conservation and carries out a reforestation program of endemic species from the area.
The structure, of five open sides, was made using bamboo. The arched domes support each other working as a reminder for the community of our interdependence and the goals we can reach by working together.

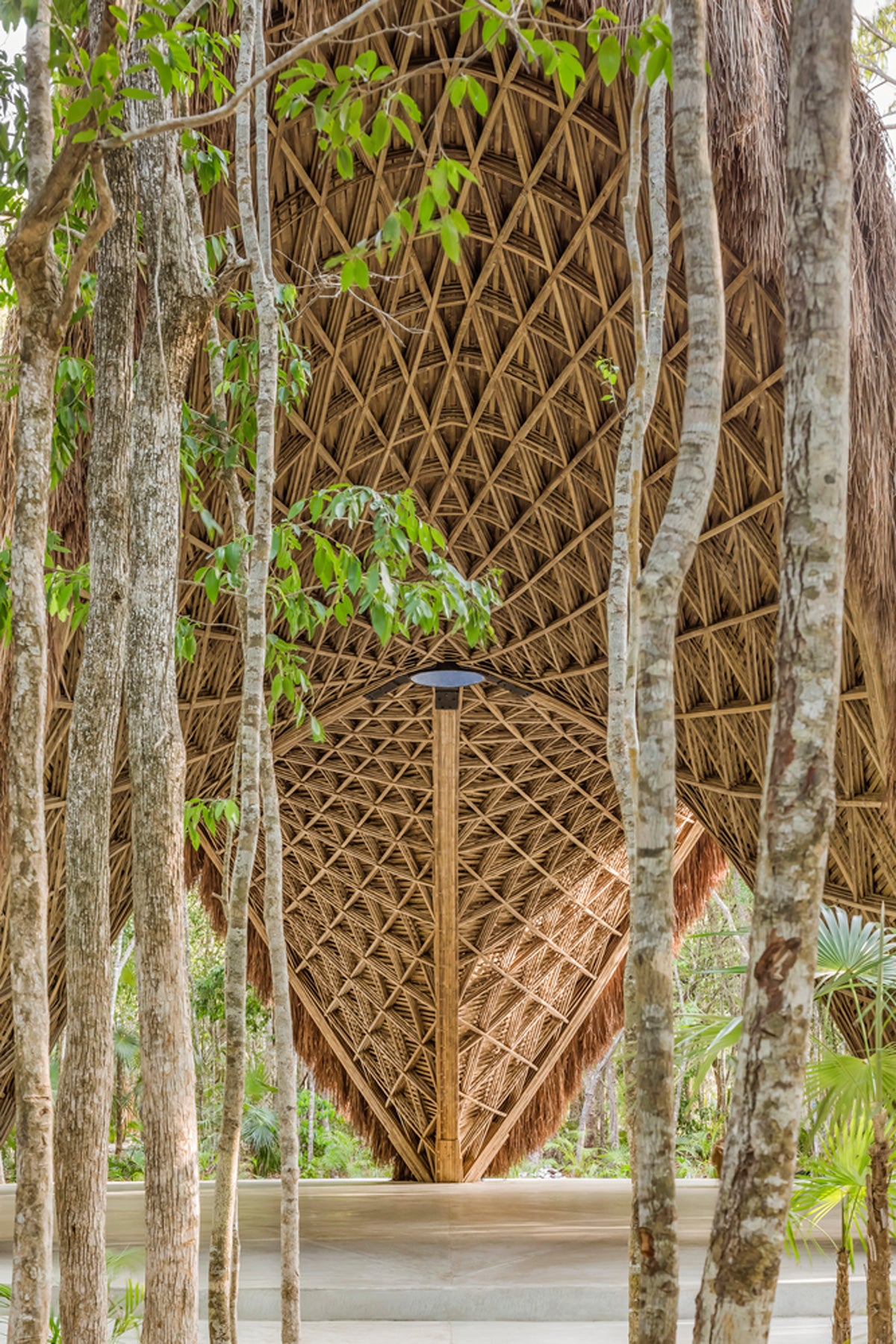
Meditation Space Quincho Moholy
José Peña
The project is located at the foot of the Villarica Volcano in Chile, covered in young oaks and some volcanic rocks, the meditating space is set on a forest glade. The client’s request was to develop a meditating space with simple lines, which connected nature with the mind. The design is inspired by the artist Moholy Nagy.

