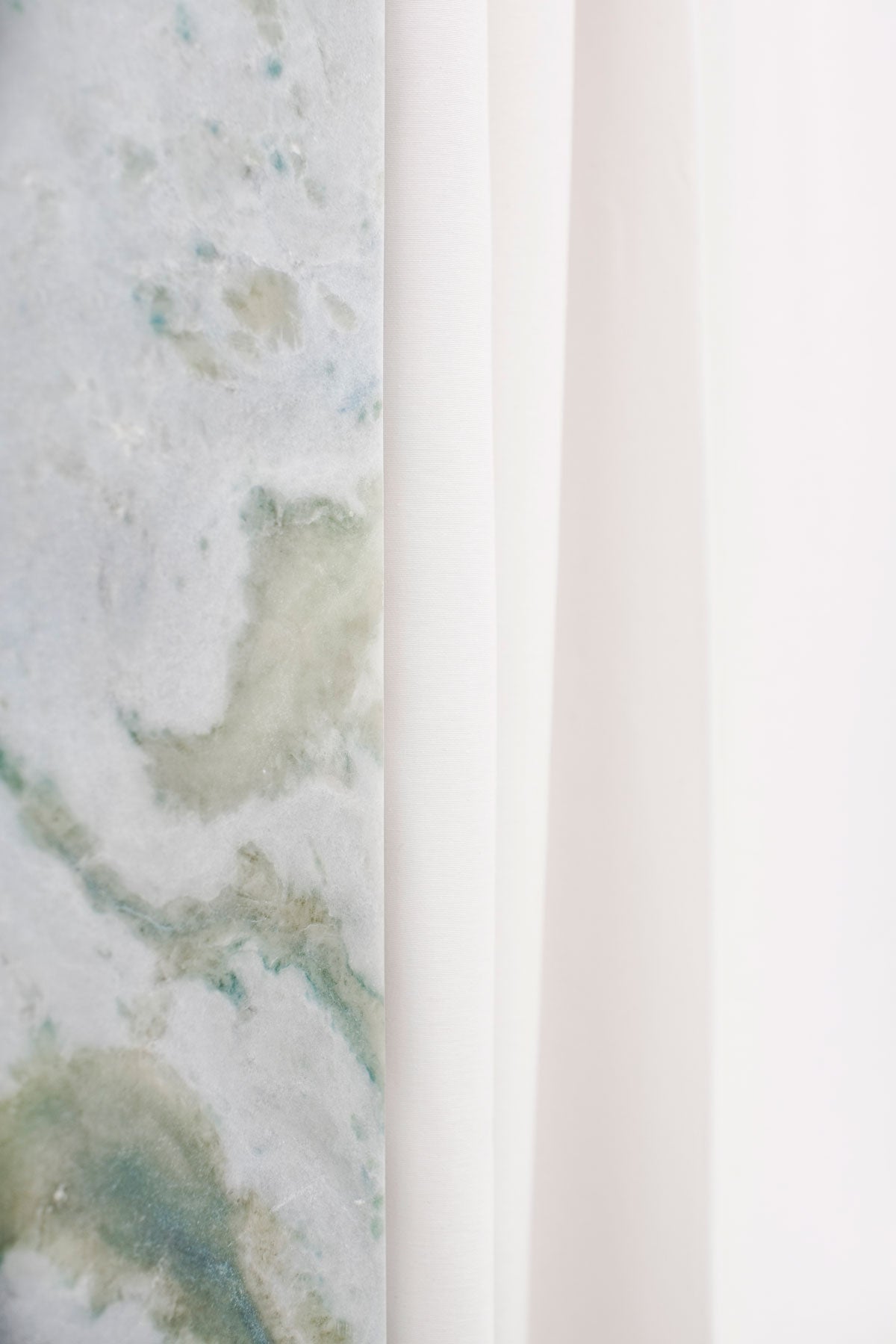Subtle details and marble finishes define the interior design in this wellness center in Portugal. Minimalism in its purest state.
José Martins, Marta Machado, and Marina Carbia, from Portuguese architecture firm Martins Architecture Office, knew how to make the most out of the surface (49 square feet) that houses this wellness clinic and Eastern therapy center in Braga, Portugal.
The project faced some setbacks. Which ones? In the first place, space. Second, budget. And in third came the place –located inside a shopping mall– facing abandonment issues. But it seems that these were no impediment when it came to highlighting an interior design suited for a clinic with these features, where details are clean and pure, while still simple.
The reception area is perhaps one of the most outstanding spaces in this place. The architecture firm offers “a box within a box”, showing the clinic’s original perimeter and infrastructure, while drawing a theatrical space with no signals.
The cabin division is made by floating blueprints that allow therapists to walk freely, thus creating a unique environment for treatments. The separation between the cabins and the waiting area is marked by a marble wall and simple curtains. Details in marble also frame doors and friezes, which provide a perfect and unique touch. This is without a doubt, a project with a proposal that contrasts with the urban setting.







