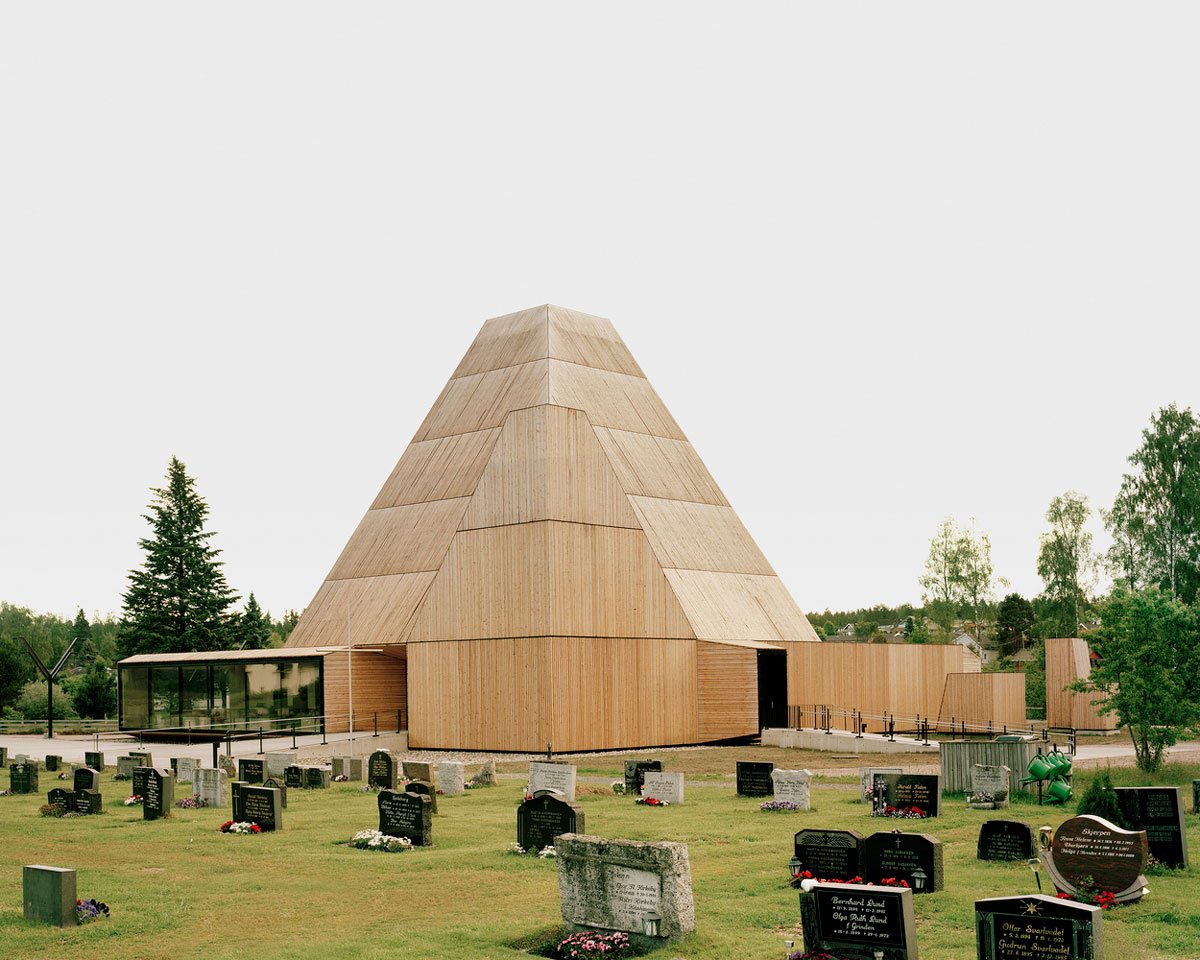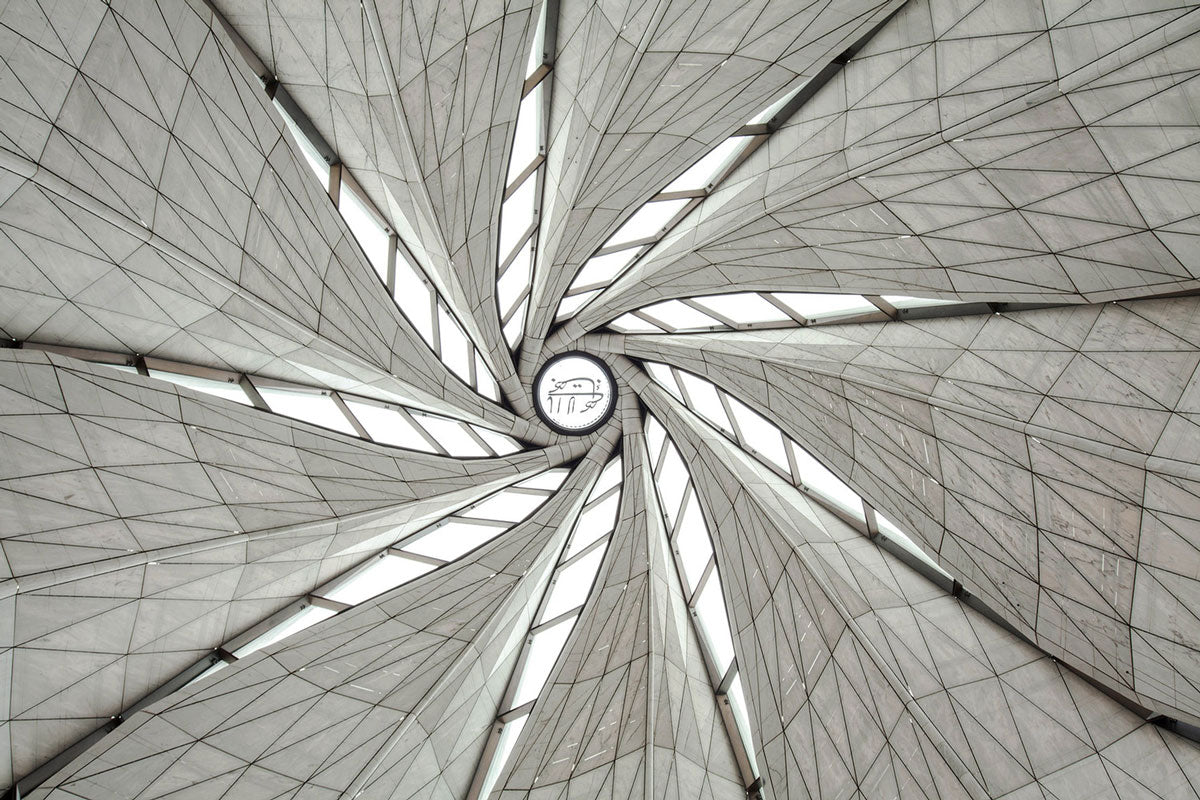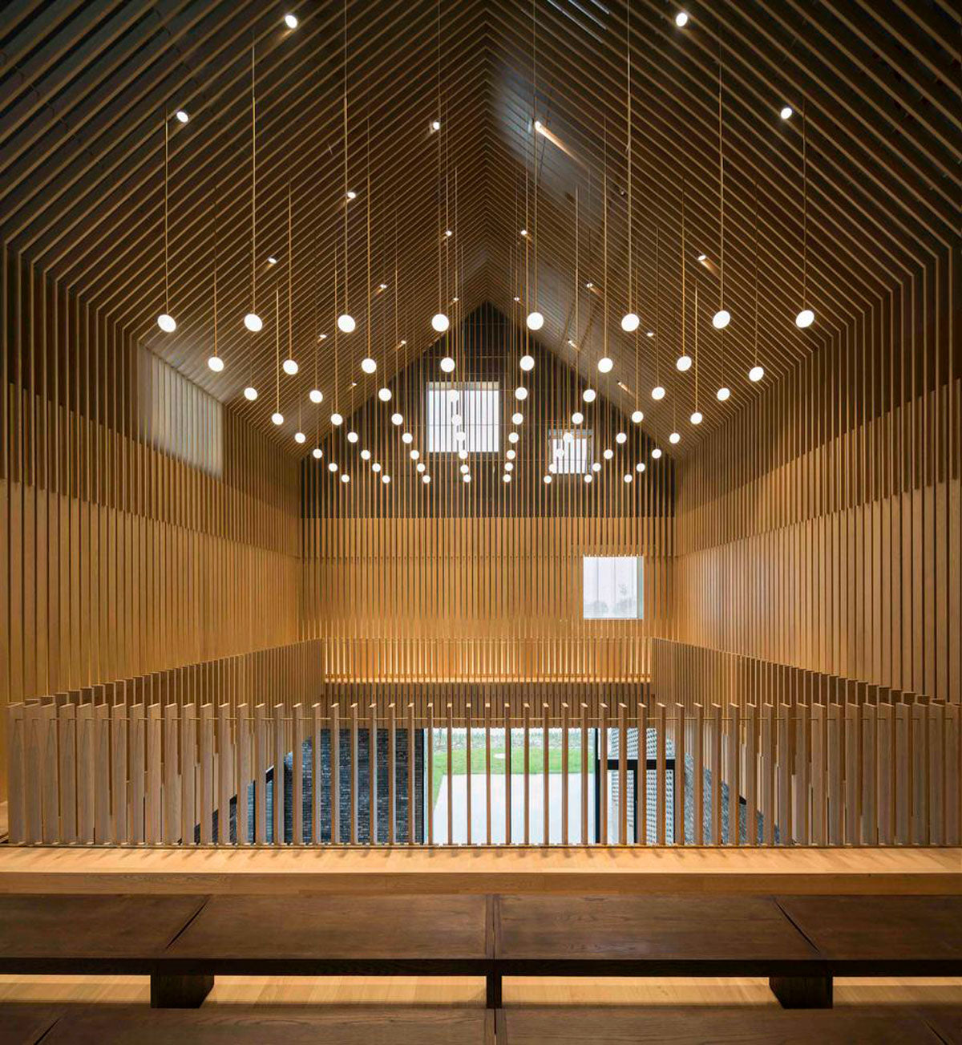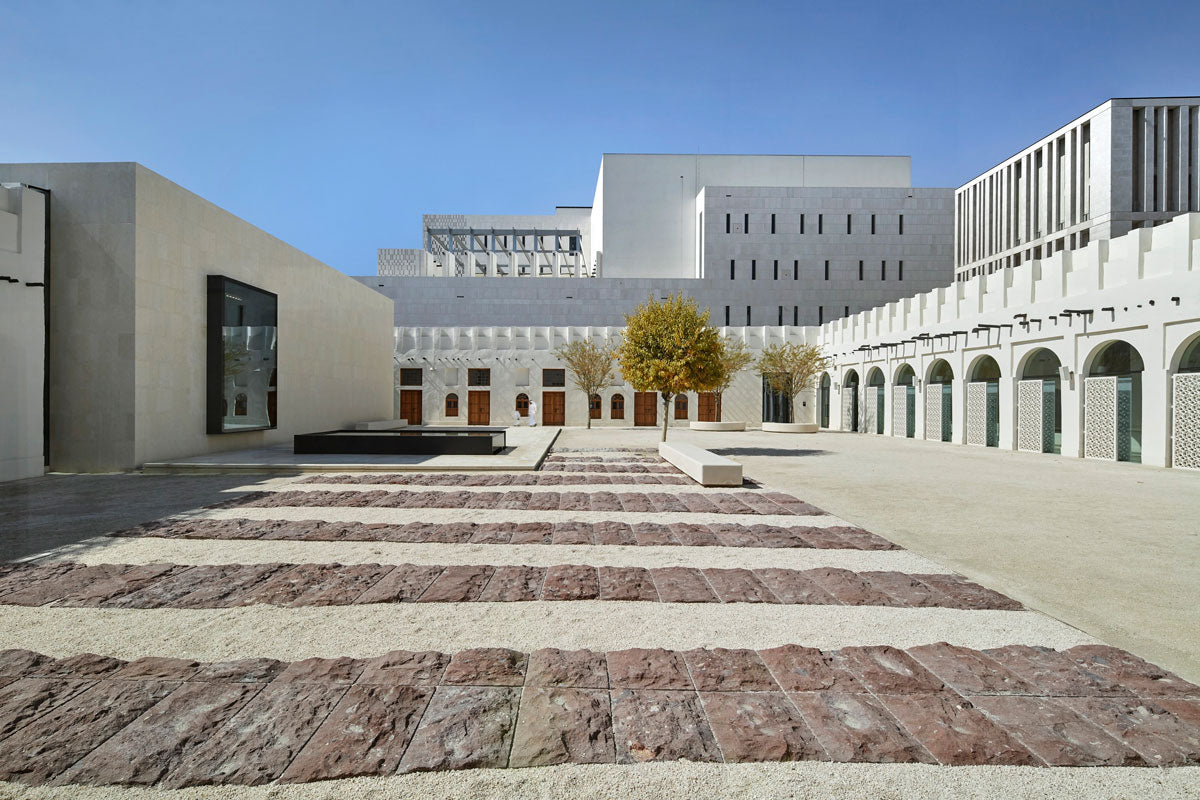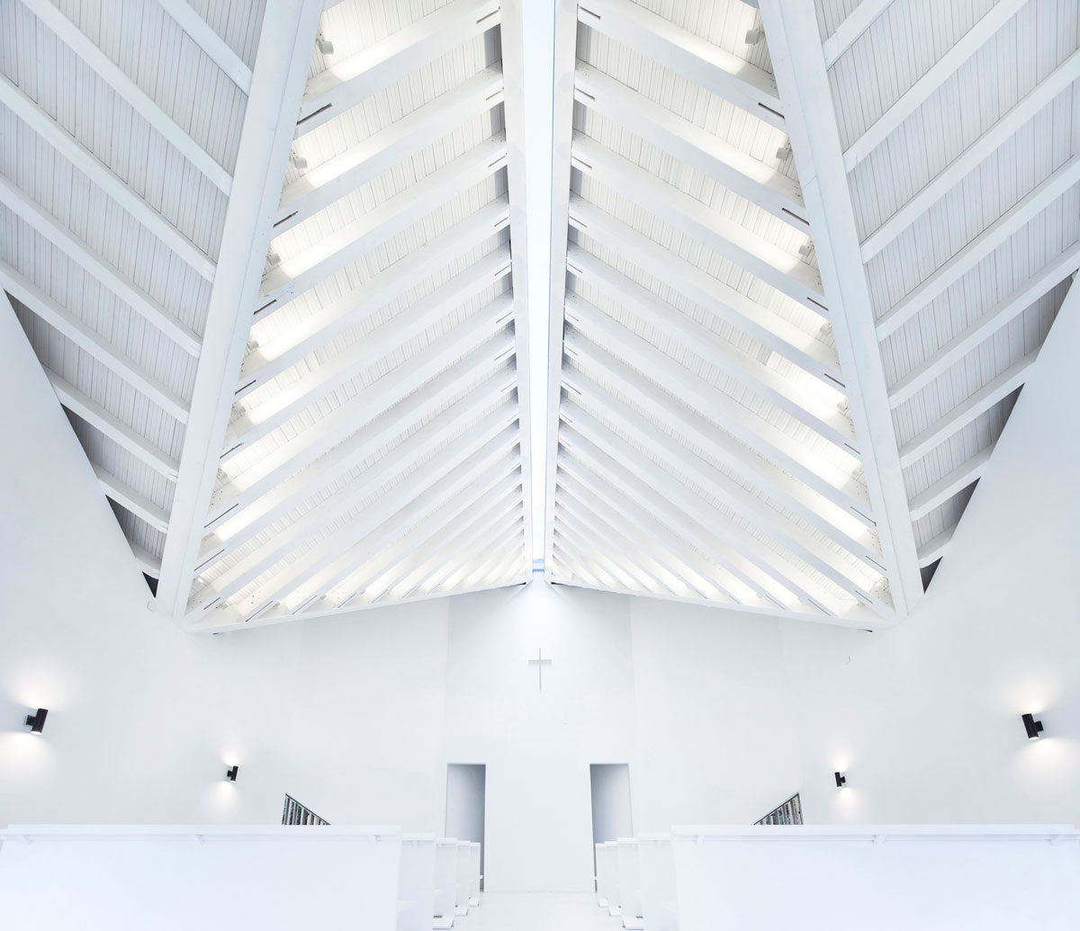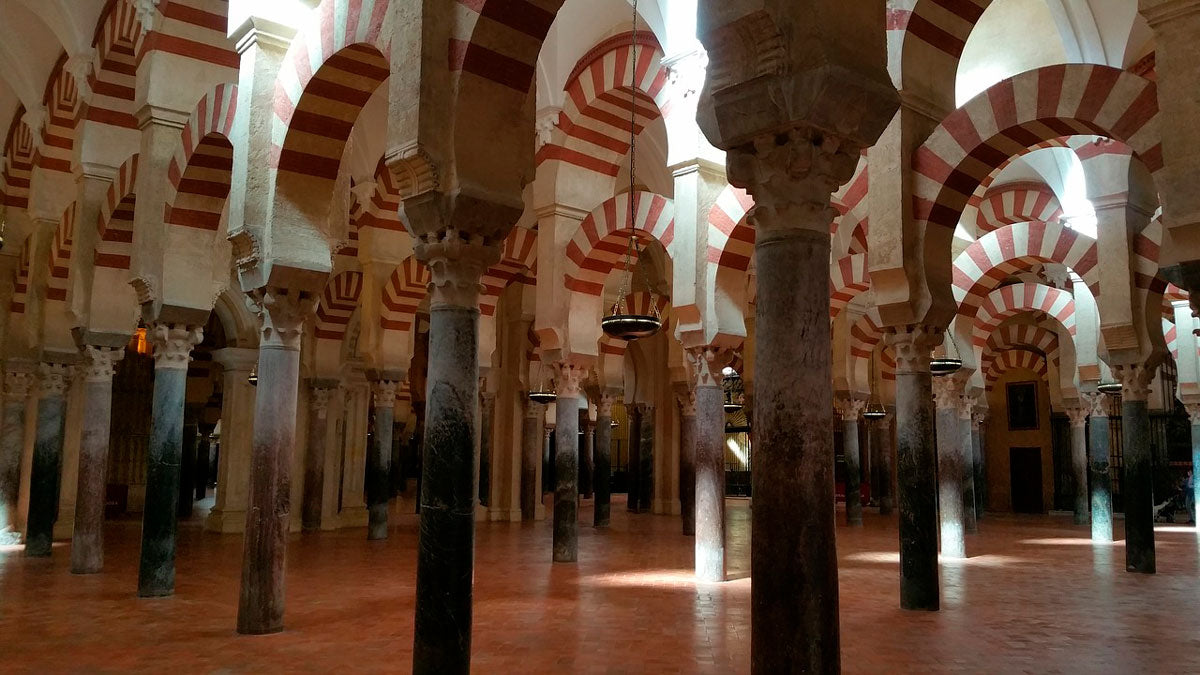Architecture in search of the eternal life
Architecture in search of the eternal life
Religious centers have been part of history since thousands of years ago, each religion has a praying space where all faith is offered to their supreme being. One place is as ostentatious as the next and, even though they look for simplicity, they do not seem to reach it and as if by chance, architecture ends up being a majestic mirage. But, why does something that preaches humility is contained in such impressive places? Could it be that regardless of the religion, we always end up with Plato’s God, who is the origin and reason of the World of Ideas, the true example of the truth, the good, perfection, and beauty? Yes, beauty. And for this reason, the temple representing divine power has to be up there with its adjective.
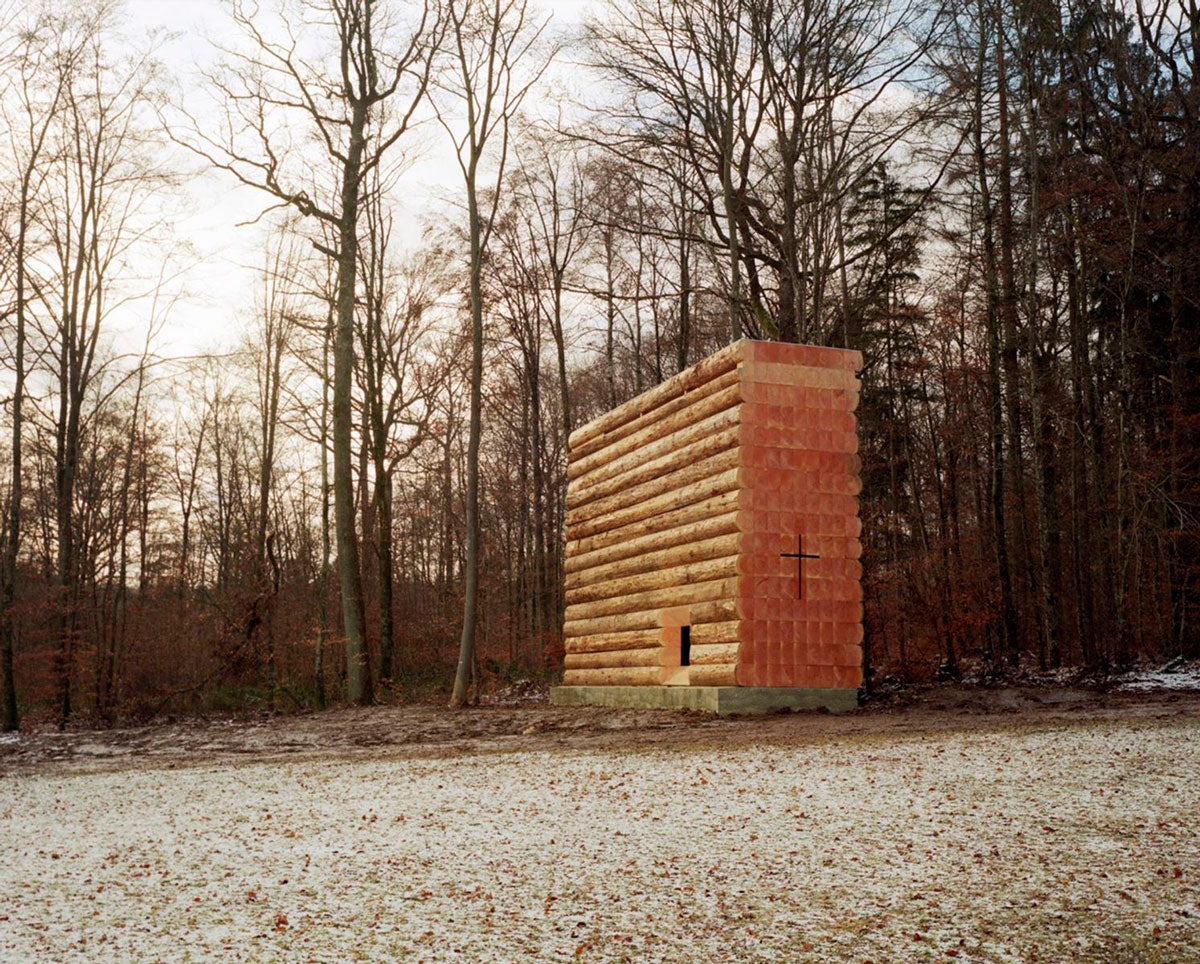
Located in a transition spot between the woods and an open land, to be discovered by anyone who passes through the area, John Pawson designed a wooden chapel in Unterliezheim, Germany. Space dedicated to meditation that works as a spiritual refuge. Elaborated with solid wood, which was practically untouched, in perfect harmony with the surroundings. Photo: Felix Friedmann Photography
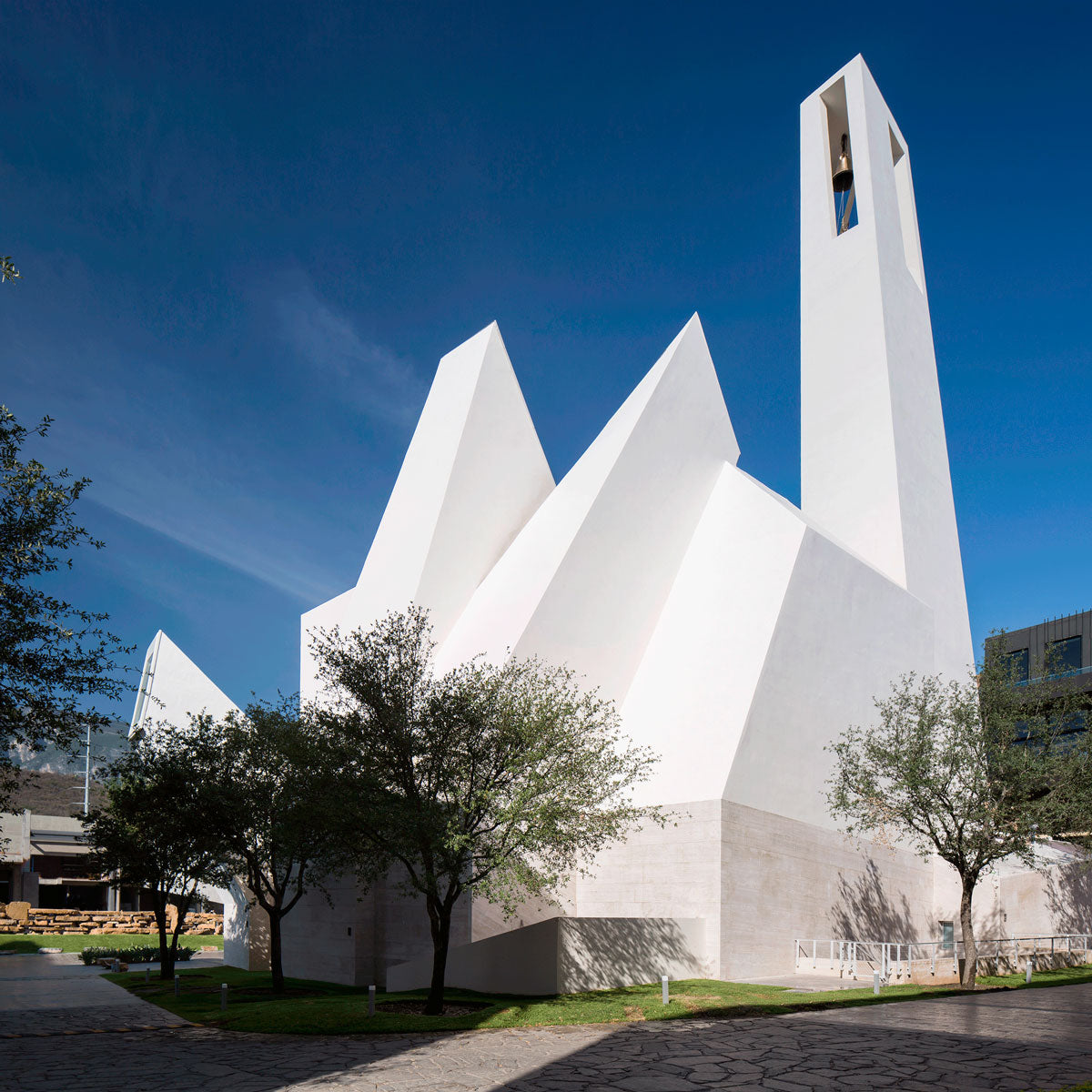
El Señor de la Misericordia (Lord of Compassion) church was a project commanded by Moneo Brock Studio in Monterrey, Mexico. Its architecture is contemporary and speaks of continuity. Its façade features a rectangular plane and an 11-meter entrance. Its shape is reminiscent of America’s early constructions made of sun-dried bricks. The idea is that the space, in addition to being religious, is considered a social and learning center. Photo: Jorge Taboada
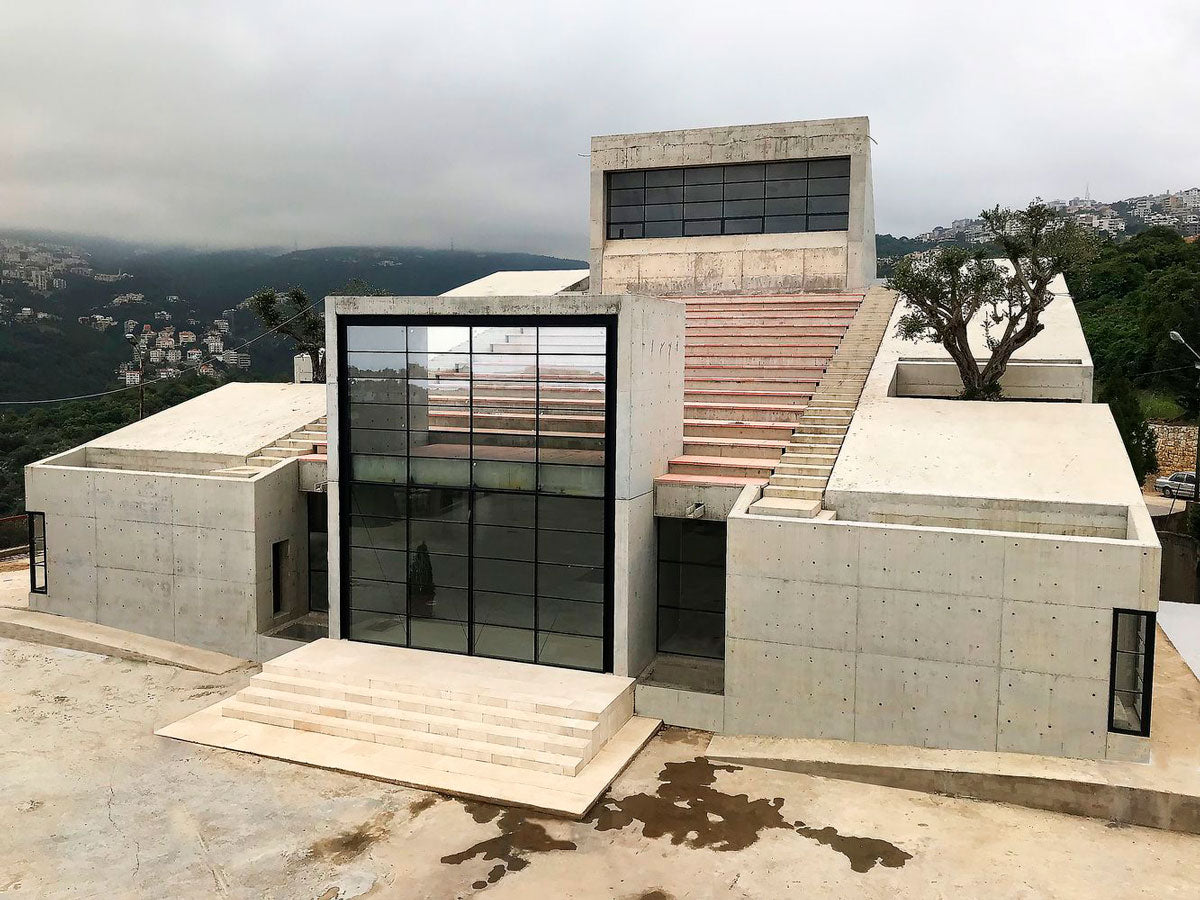
Located in Zakrit, Lebanon, the Saint-Charbel Church was a project by BLANKPAGE Architects. Its entryway opens up, broadening from three to ten meters wide, measure reached at the altar, managing to capture all the attention; the altar also features an engraved cross through which light filters and offers a special ambiance to the place. Photos: Karam Morcos, Majd Achi
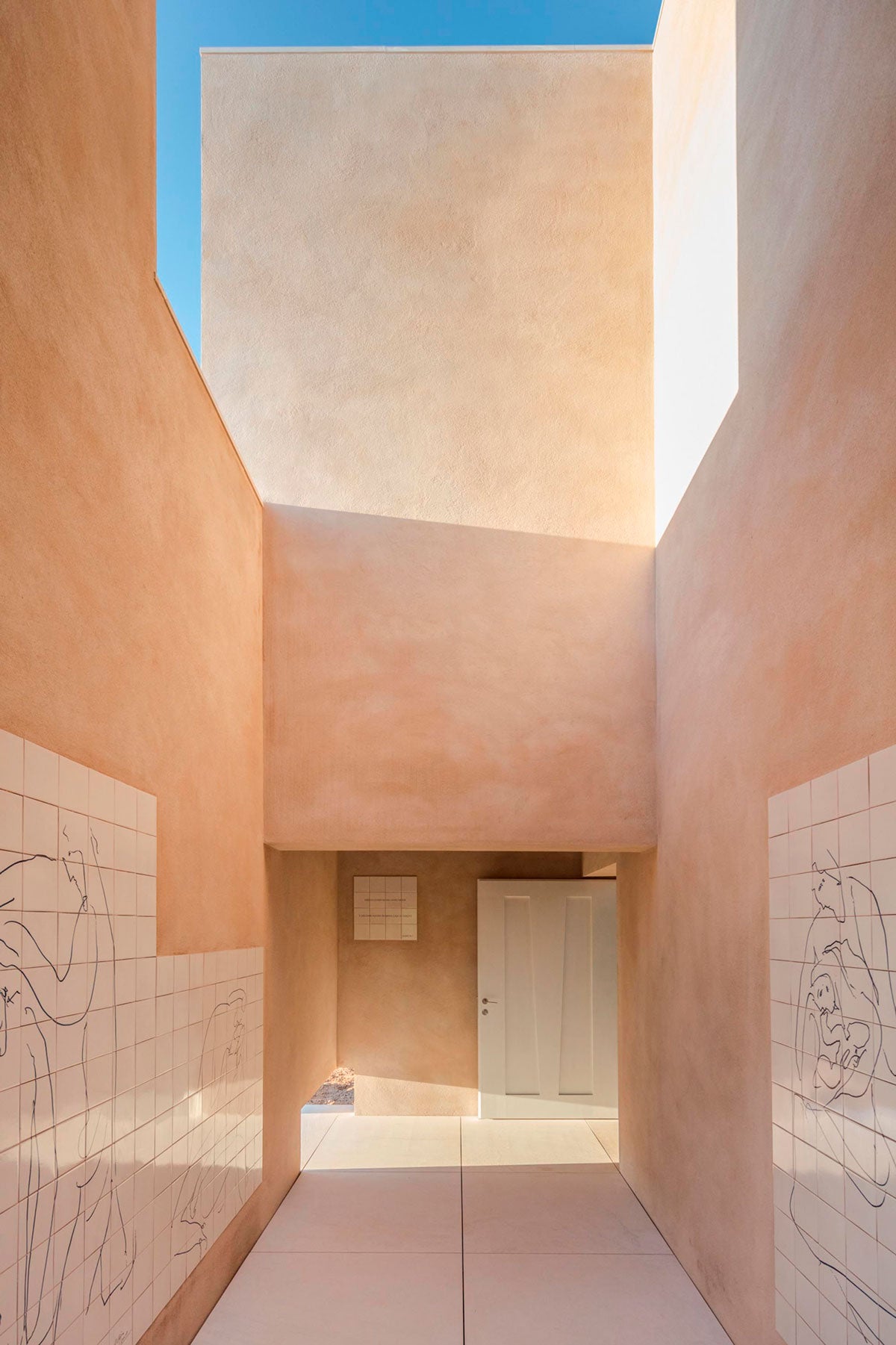
Capela do Monte is found on the hilltop in the Portuguese Algarve. The mastermind behind it is Álvaro Siza, who meant for it to feature a monolithic geometry. Its interior exudes serenity and its wooden furniture was designed also by the architect. The cladding is white and the chapel rises slightly. Photos: João Morgado
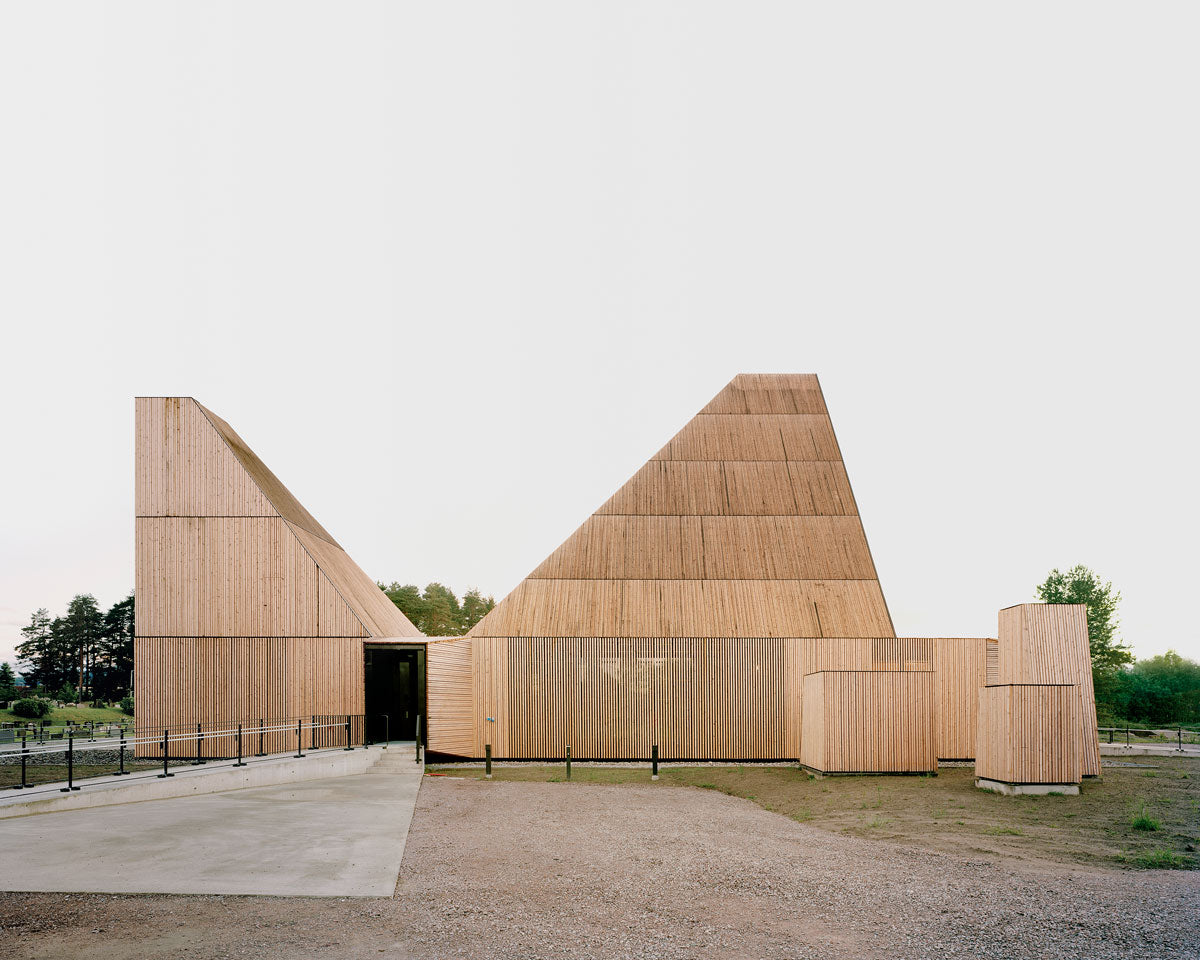
The Våler Church results from a reconstruction, since the old one (built in 1860) was destroyed by a fire in 2009. The project was led by the Espen Surnevik studio, which was given the development after winning a contest against 239 participating proposals. The hall in the church is 24 meters tall, has no columns, and was made in a constructive manner in collaboration with the Dr. techn. Kristoffer Apeland firm. Photo: Rasmus Norlander
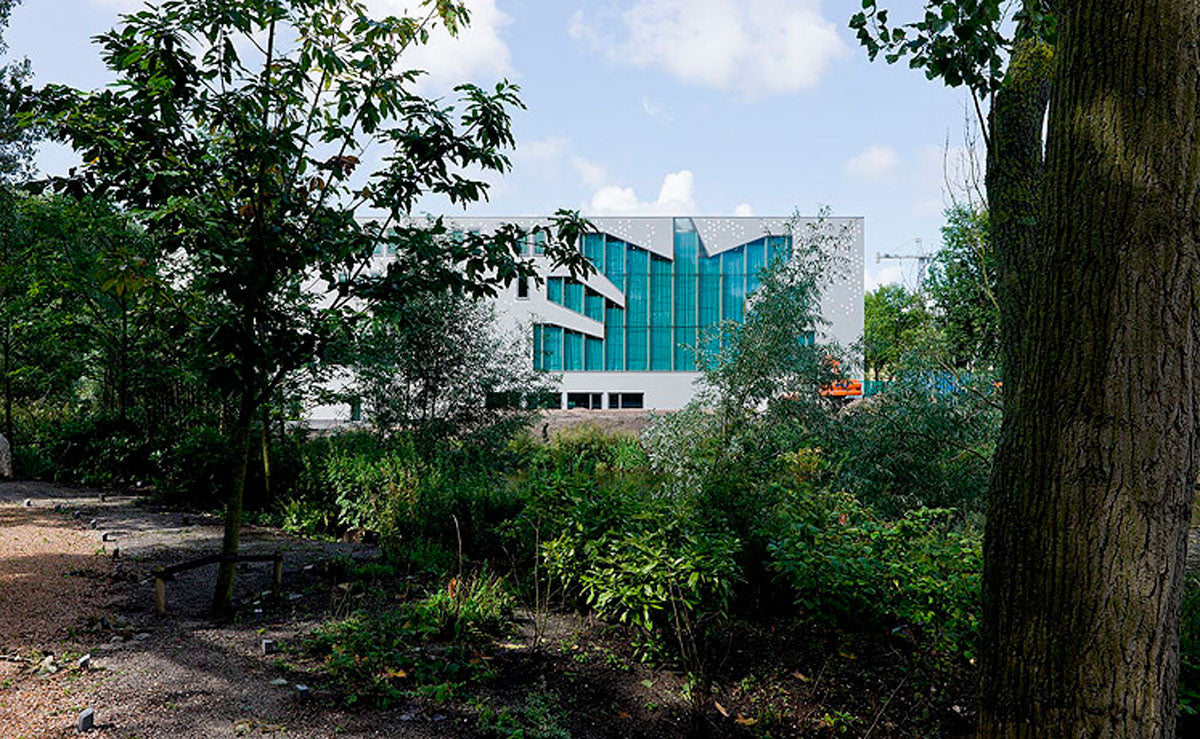
This synagogue located in Amsterdam, Holland, was designed by SEARCH+, who decided to create a neutral straight-line volume. The hollowness creates a void inside the building, a large central space with low extensions on each side, under two-level balconies. The Menorah (light) symbolizes the burning bush discovered by Moses on Mount Sinai, the oldest and most important symbol in Judaism; there is no life without light, God’s first creation. Photo: Iwan Baan
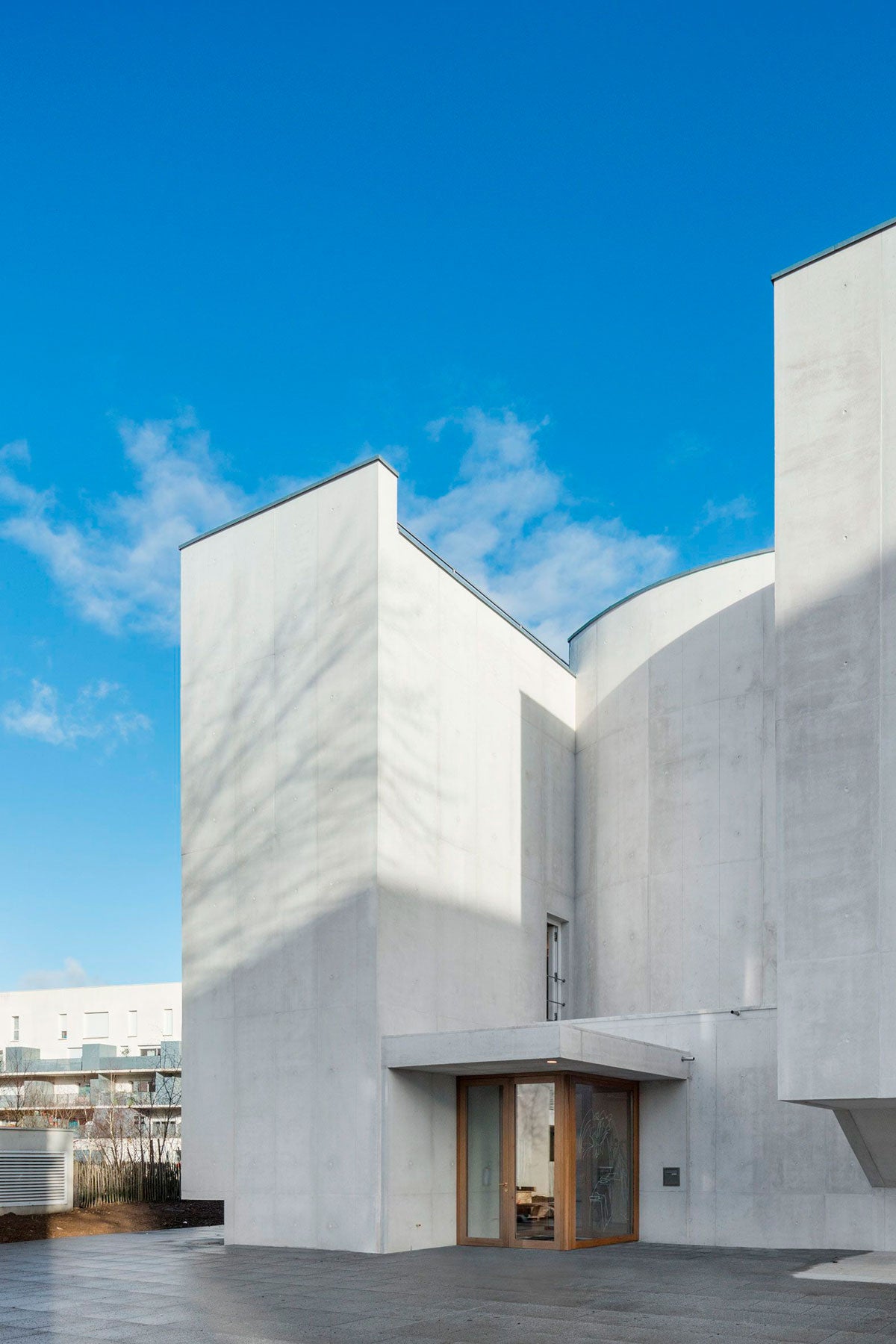
Álvaro Siza Vieira is the architect responsible for the Saint-Jacques-de-la-Lande Church, the first one to be built in the French Bretton region in the 21st century. He employed light and white concrete to provide a space for meditation and devotion, while it integrated perfectly to the urban style of Brittany, France.
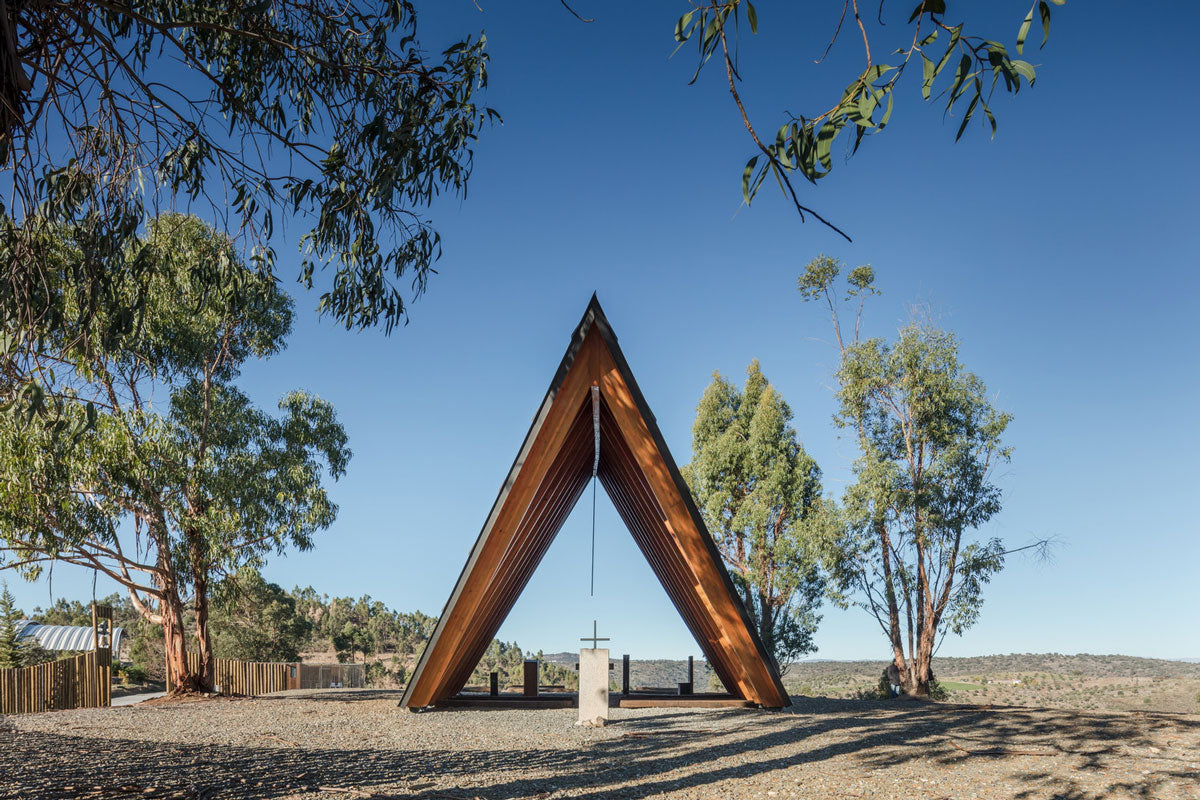
Plano Humano Arquitectos designed the Nossa Senhora de Fátima Chapel, located in the National Scout Activity Camp in Portugal. The inspiration comes from exploration, outdoor life, sobriety, the camp and a simple lifestyle. Its pointy borders make reference to a tent, which offers a fidelity vote to its origin. Photos: João Morgado
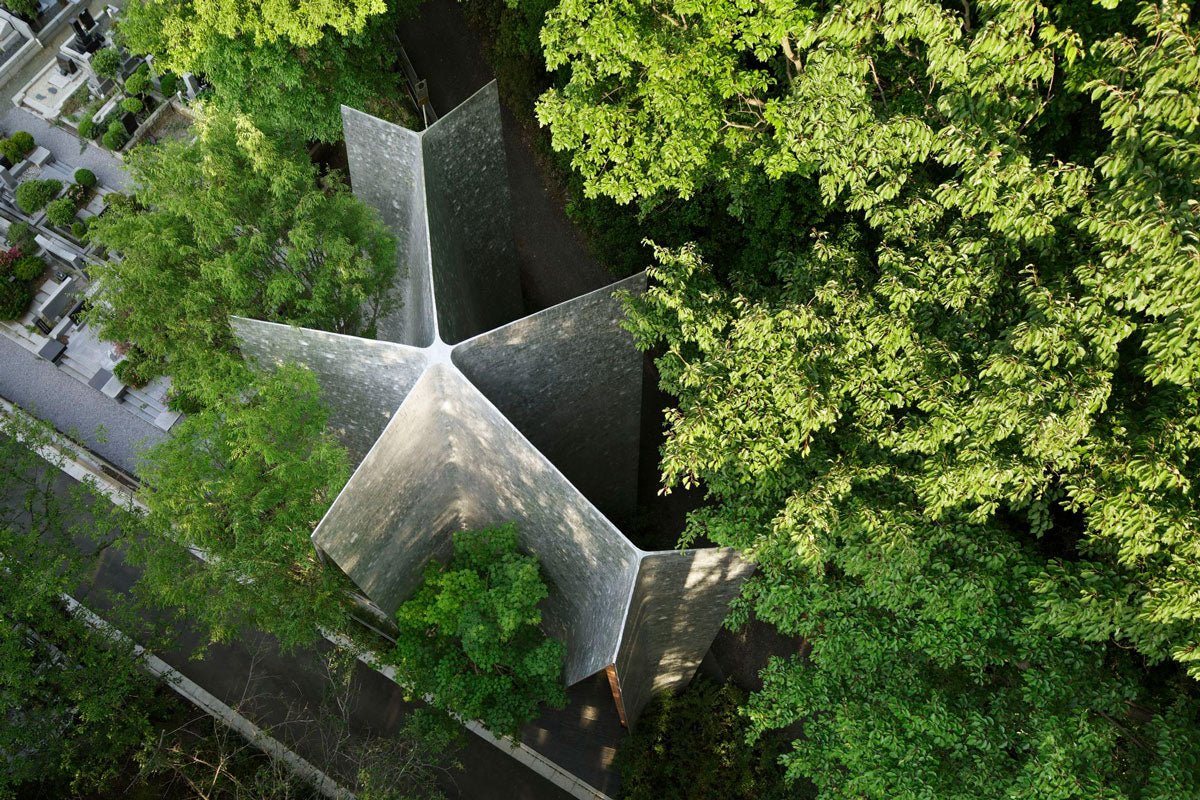
Sayama Forest Chapel is a praying space dedicated to all religions, located in Saitama, Japan. It was designed by Hiroshi Nakamura & NAP, who meant to establish architecture through nature. The forest is a meditating and praying spot for many religions, this is why the space is open, it is made of wood, and it features a Gassho structure; when seen from above, it seems as multiple hands join to pray, as if they dedicated their prays to the woods surrounding the chapel. Photo: Koji Fujii / Nacasa & Partners Inc.
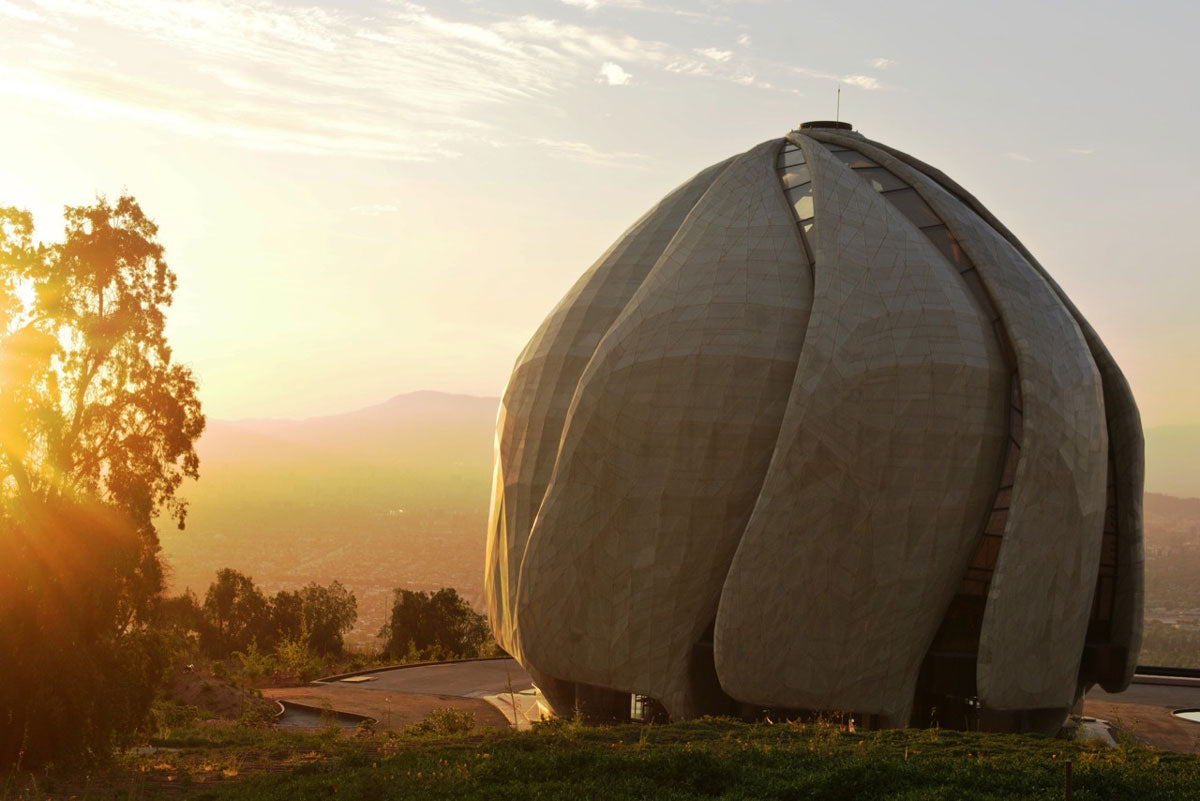
The idea of the Bahá'í Temple is to express an inclusive faith and it is a reference point in Chile. Created by Hariri Pontarini Architects, it is located in the Andes mountain range. The complex is curvy and invites to contemplation, both spiritual and architectural. Photos: Daniela Galdames
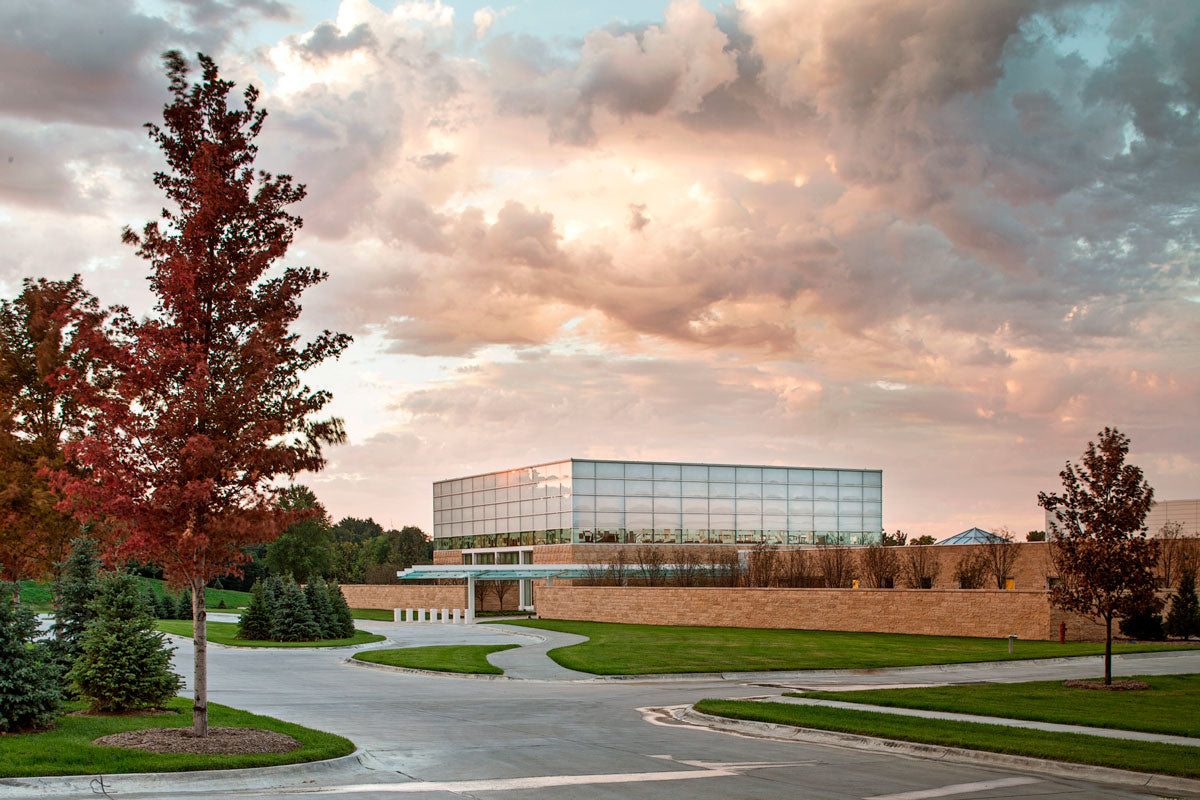
Temple Israel was designed by Finegold Alexander, in Omaha, United States. It is a synagogue dedicated to Reform Judaism and is located on a 14-acre piece of land in an old country club.
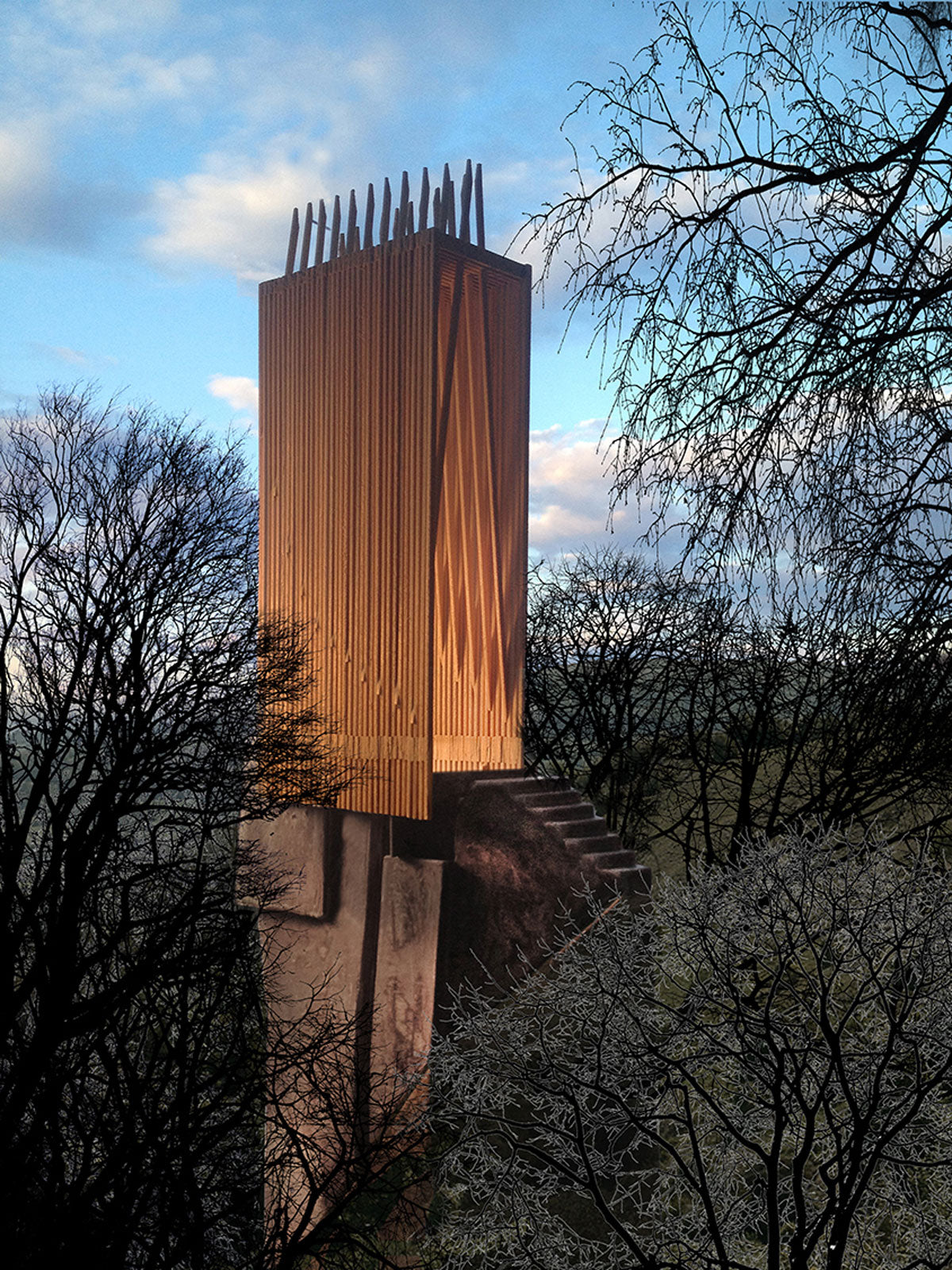
Danze Blood Architects were in charge of the construction of the Saint Peter and Paul Chapel in Austin, United States. The chapel is anchored on a concrete foundation (representing Peter) and rises on a slanted land. Its walls are exposed and carved to express its strength. On them, there is a structure (Paul) that hooks on its base, resulting in a slightly closed space.
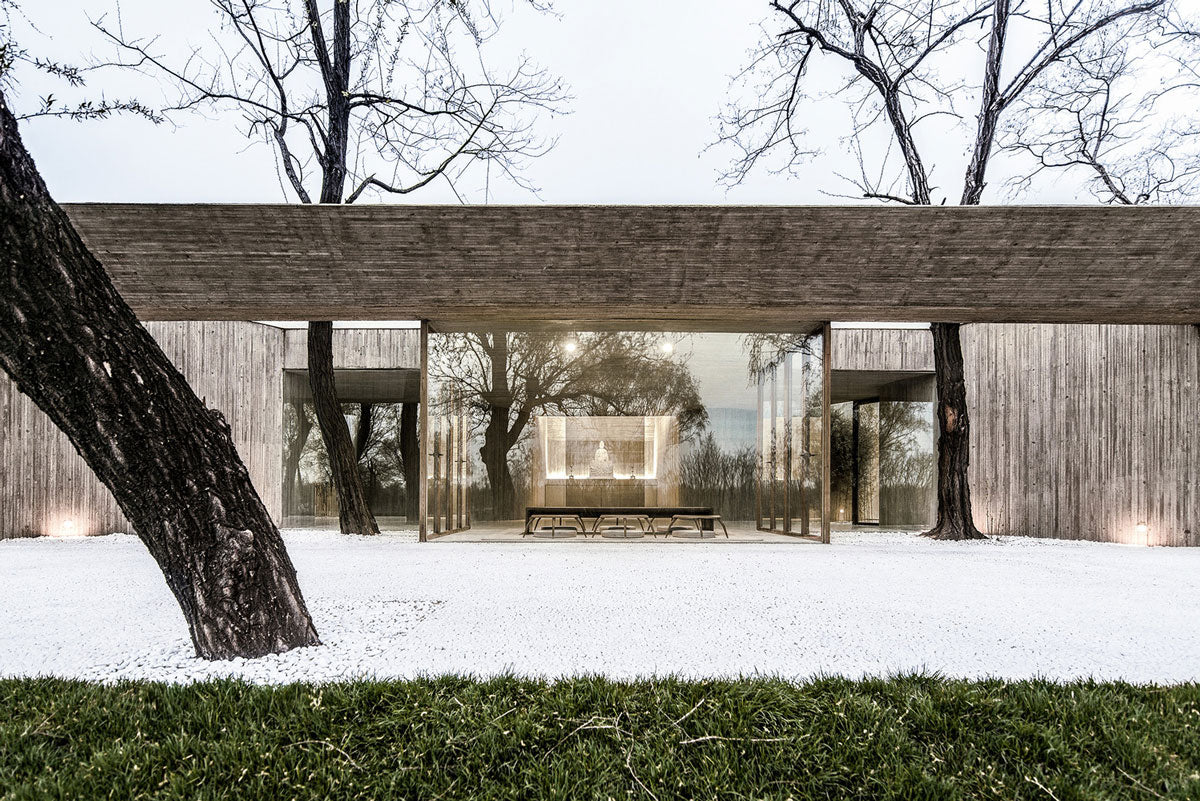
The Waterside Buddhist Shrine Tangshan Center in Hebei, China, was designed by ARCHSTUDIO, who searched to create a connection between nature and the building, resulting in a place where trees, water, human beings, and Buddha coexist. Photo: ARCHSTUDIO
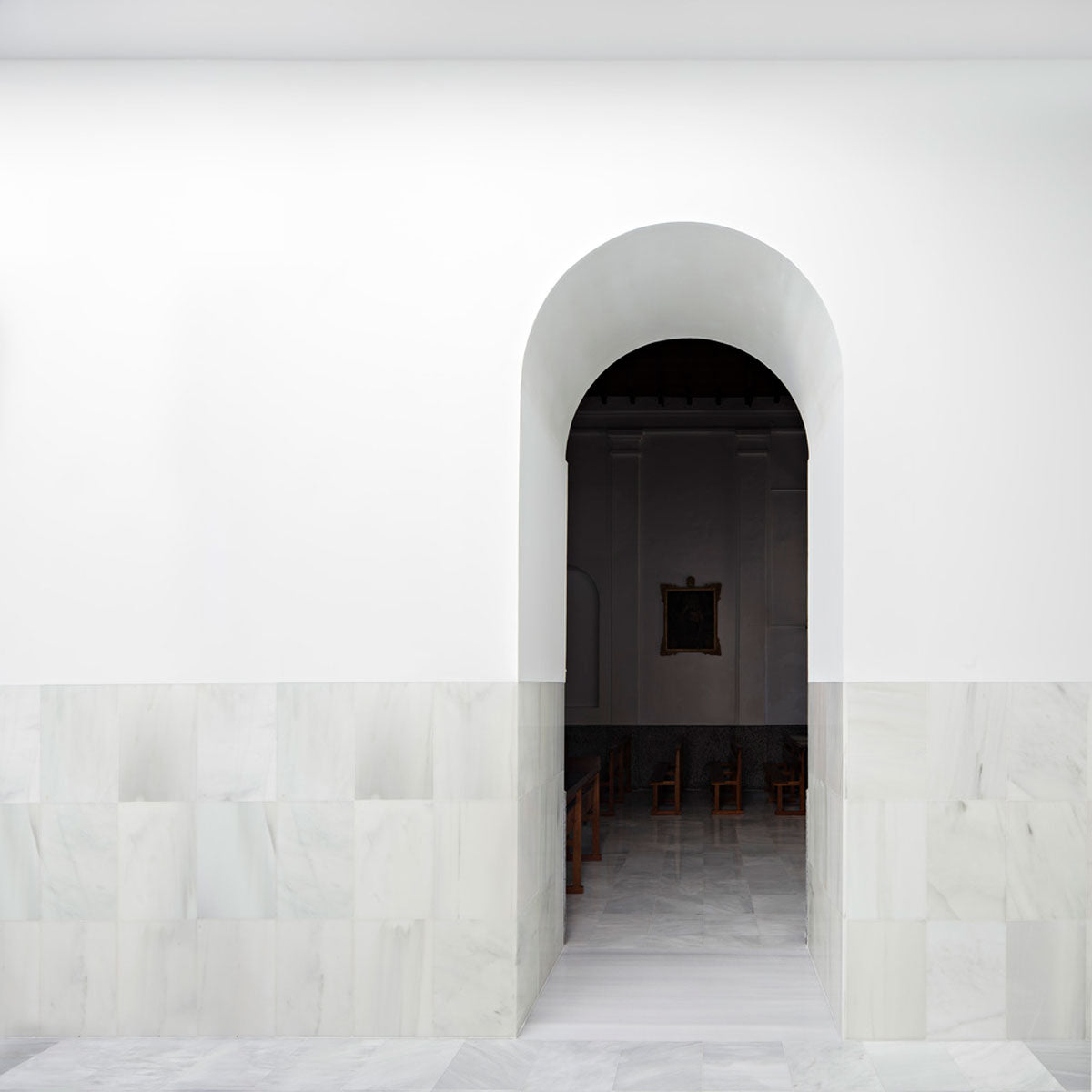
The Santísimo Sacramento Chapel was designed by Pablo Millán in Seville, Spain. A concrete space that invites to meditation thanks to its simplicity, the small chapel was planned around its illumination, reason why it is known as “light box”. Photos: Javier Callejas
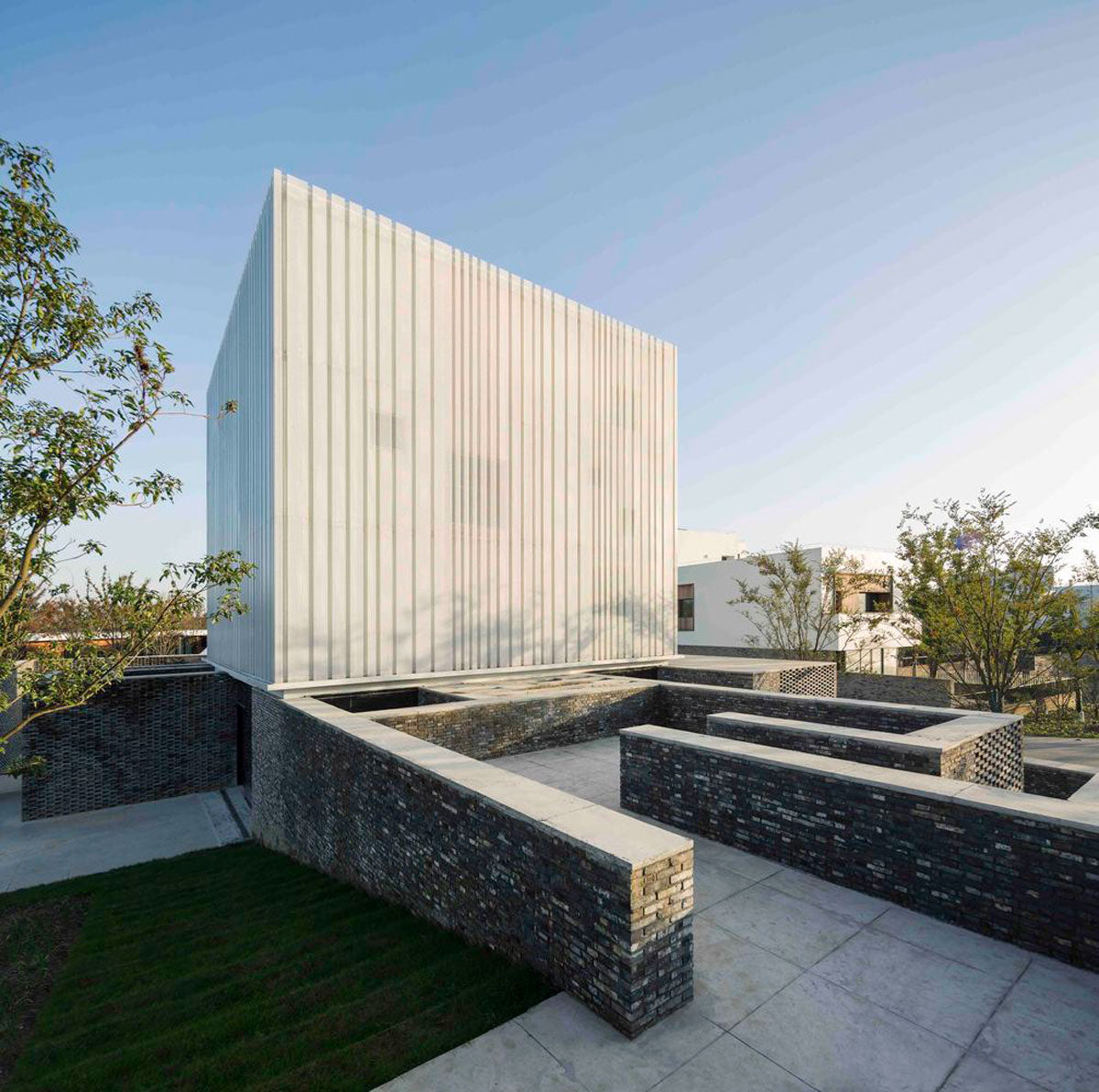
The Suzhou Chapel is a characteristic building in Jiangsu, province of China. Neri & Hu created this space in a privileged location, since it can be seen from the main highway and along the promenade. Its architecture is composed by brick walls, a white volume, wood, and rocks intended for interiors. Photos: Pedro Pegenaute
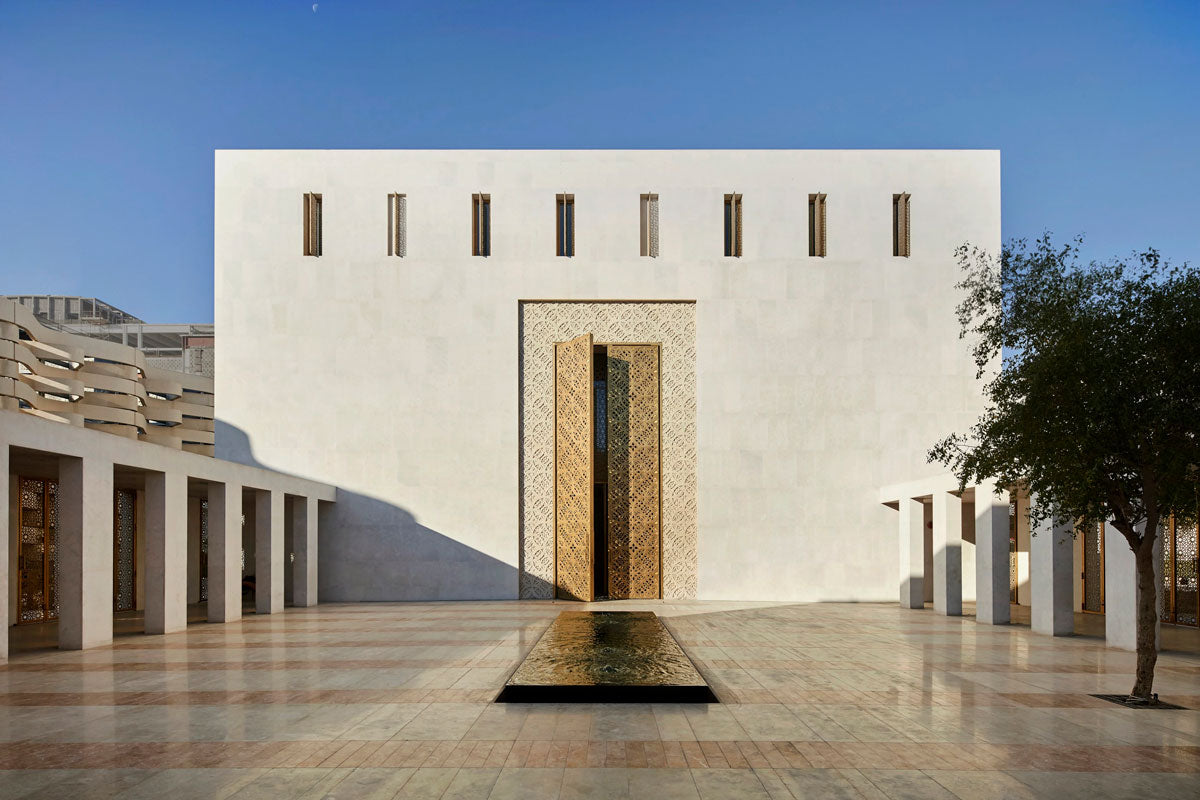
The Jumaa Mosque by John McAslan + Partners is located in Qatar and has a design boasting a blend between modernism and the history of mosques. One fact: materials used in it are Qatari. Photos: John McAslan + Partners
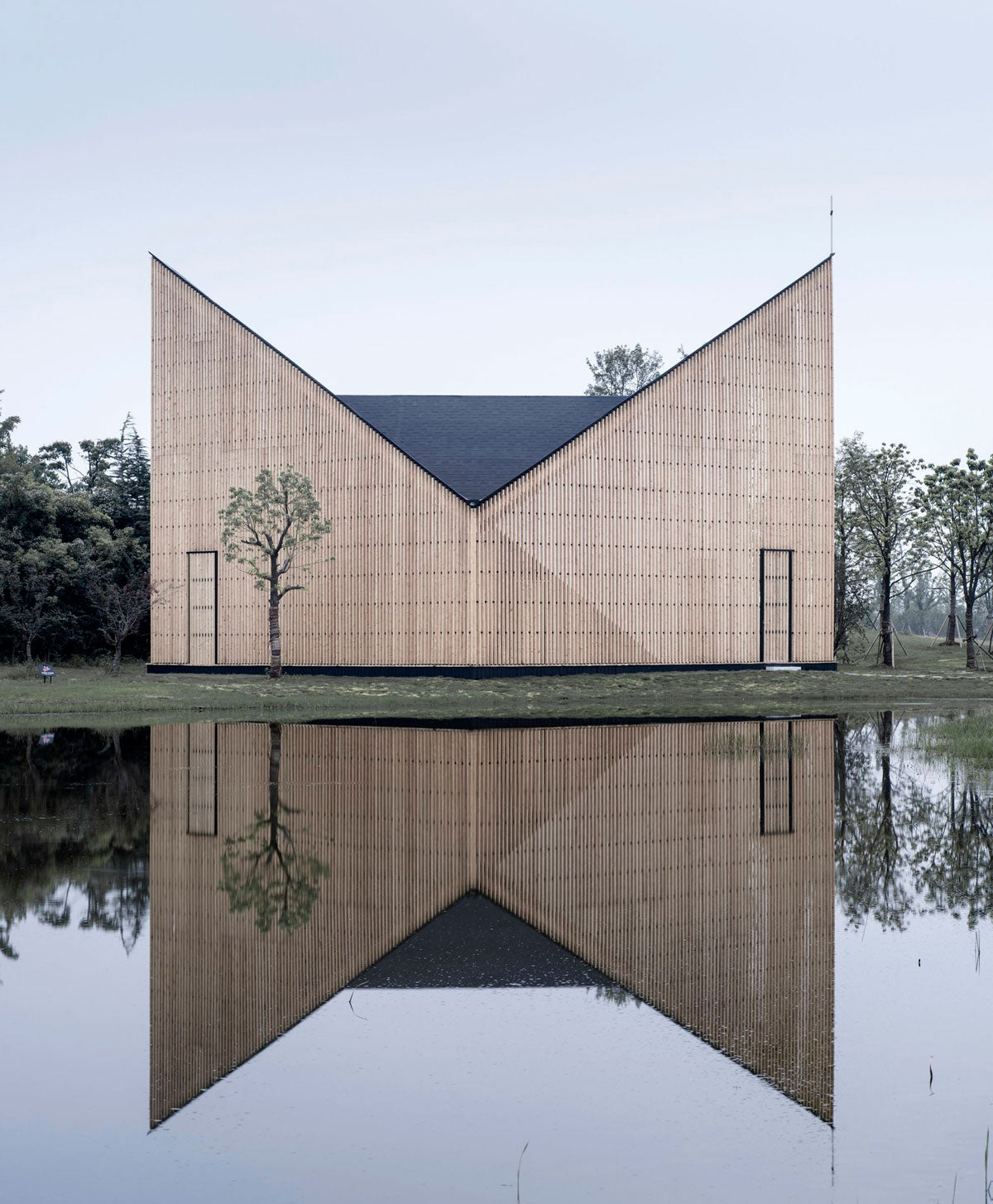
The Nanjing Wanjing Garden Chapel measures 200 square meters and is found in Wanjing Garden, along the banks of the Nanjing River, in China. Created with a wood and steel structure, it has a soft exterior shape, in addition to a strong interior and smooth texture, by AZL Architects. Photo: Yao Li
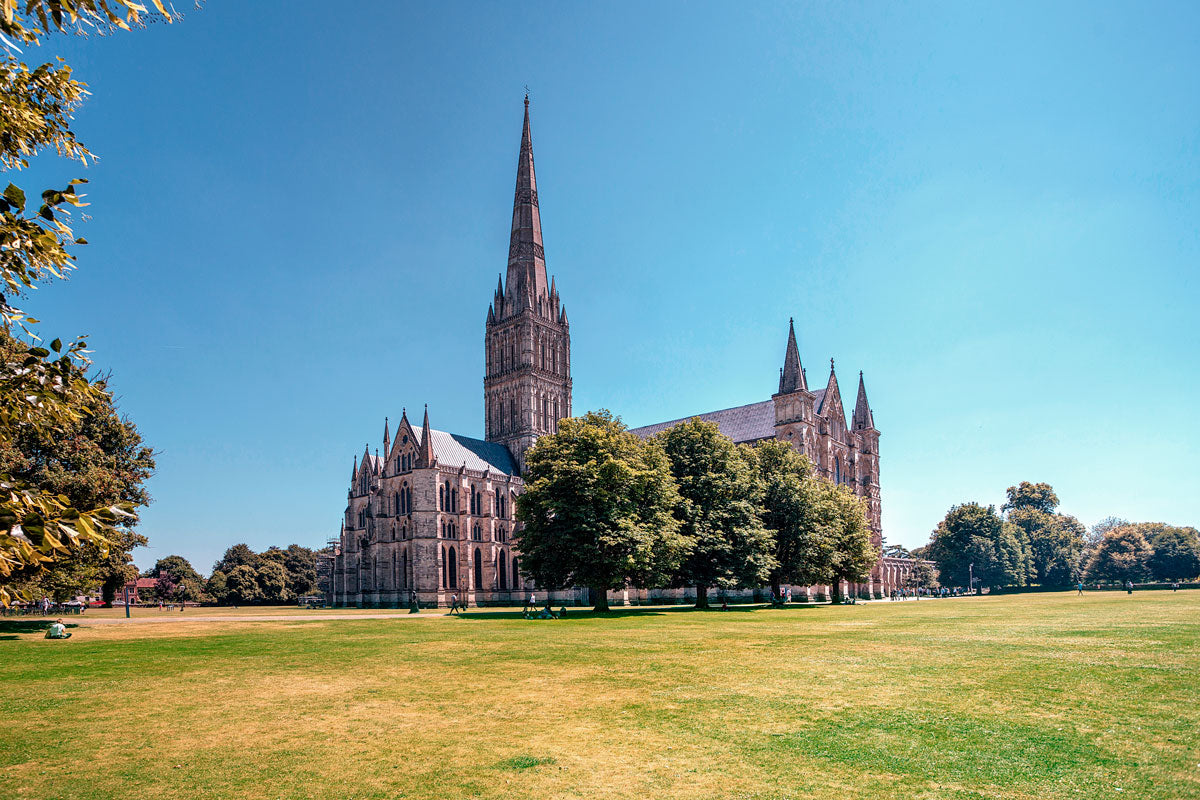
The construction of the Salisbury Cathedral began in 1220, when the bishop moved to Salisbury from Old Sarum. The building started on its eastern side, the chapel of Our Lady, the lateral wings of the high altar and the rectangular ambulatory were finished in 1225. The western façade was completed in 1265, and in 1320, the tower and needle were finished, giving it a 123-meter height and turning it into the tallest in all of England. Photo: Christopher Hotton
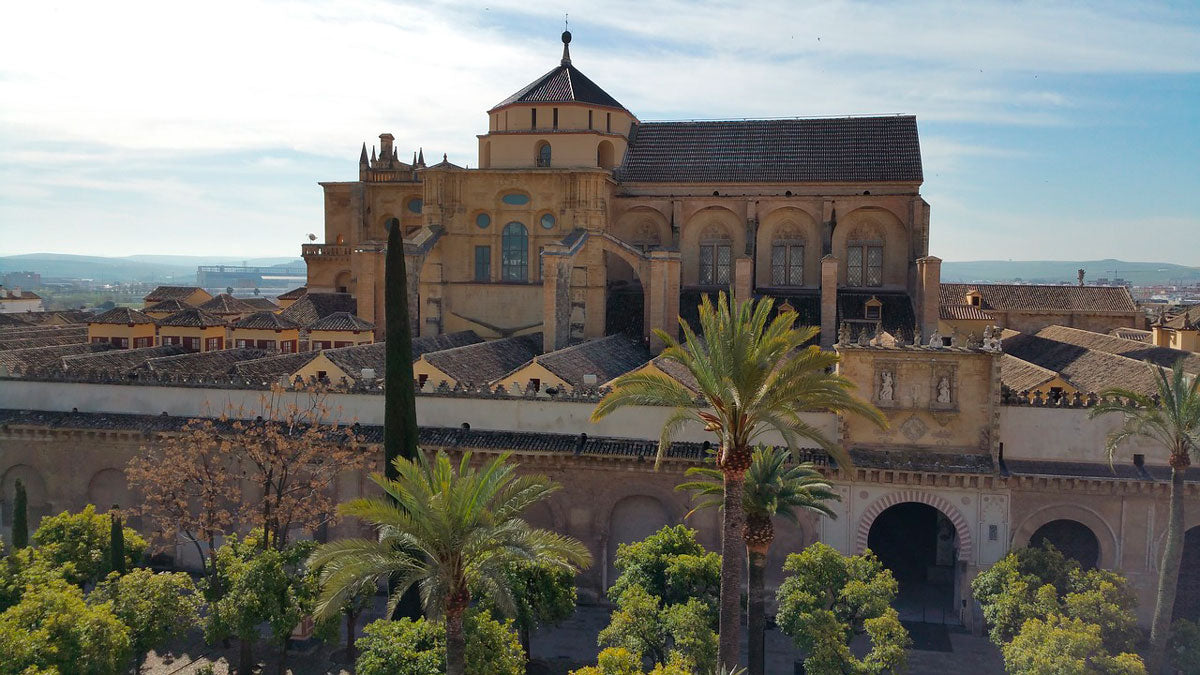
Córdoba’s Mosque/Cathedral was originally built as a mosque on top of the old San Vicente Martyr Hispano-Roman Basilica and by reusing some materials. Finally, the building that resulted was the second largest mosque in the world. Today it is known as the Asunción de Nuestra Señora Cathedral.
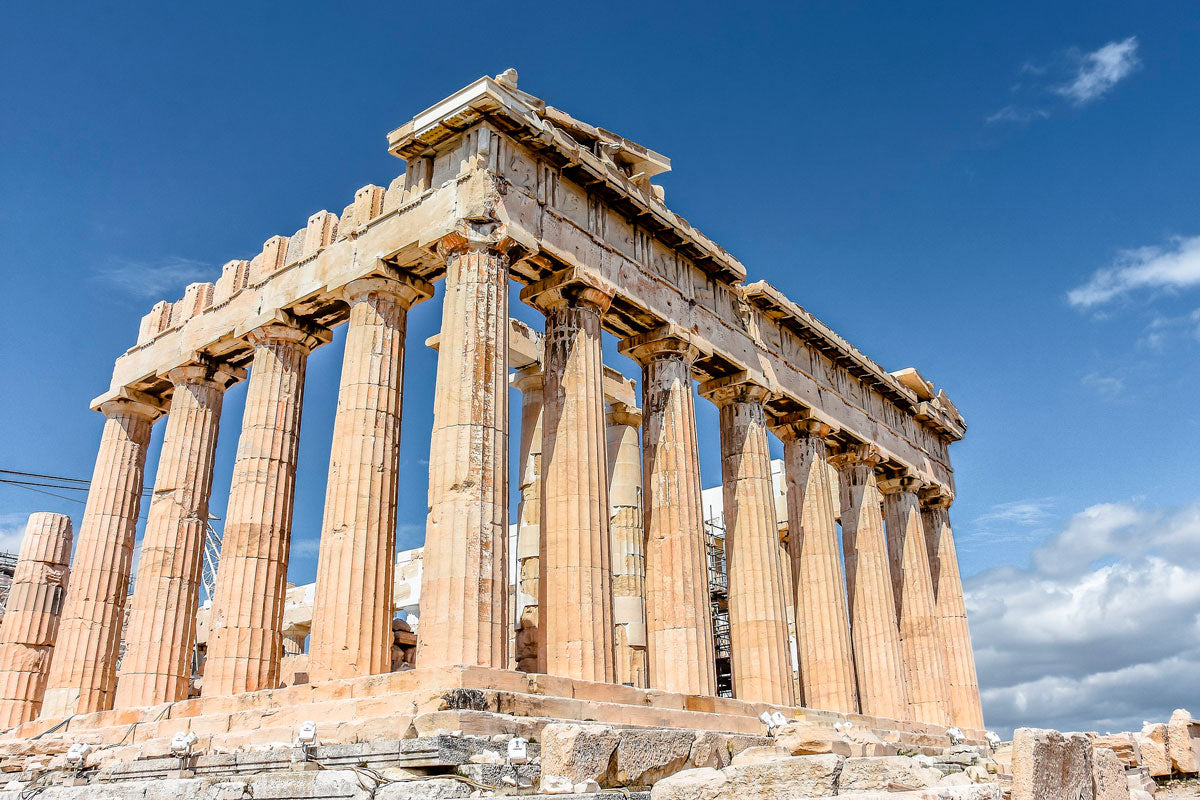
The Parthenon was built between the years 447 and 432 BC, by architects Ictino and Calicrates, under the guardianship of sculptor Fidias. Dedicated to Athena Parthenos, protector of Athens, its design was made in marble from the Pentelic and 1,200 kilograms of gold were needed for the sculpture of Athena (main piece at the center).
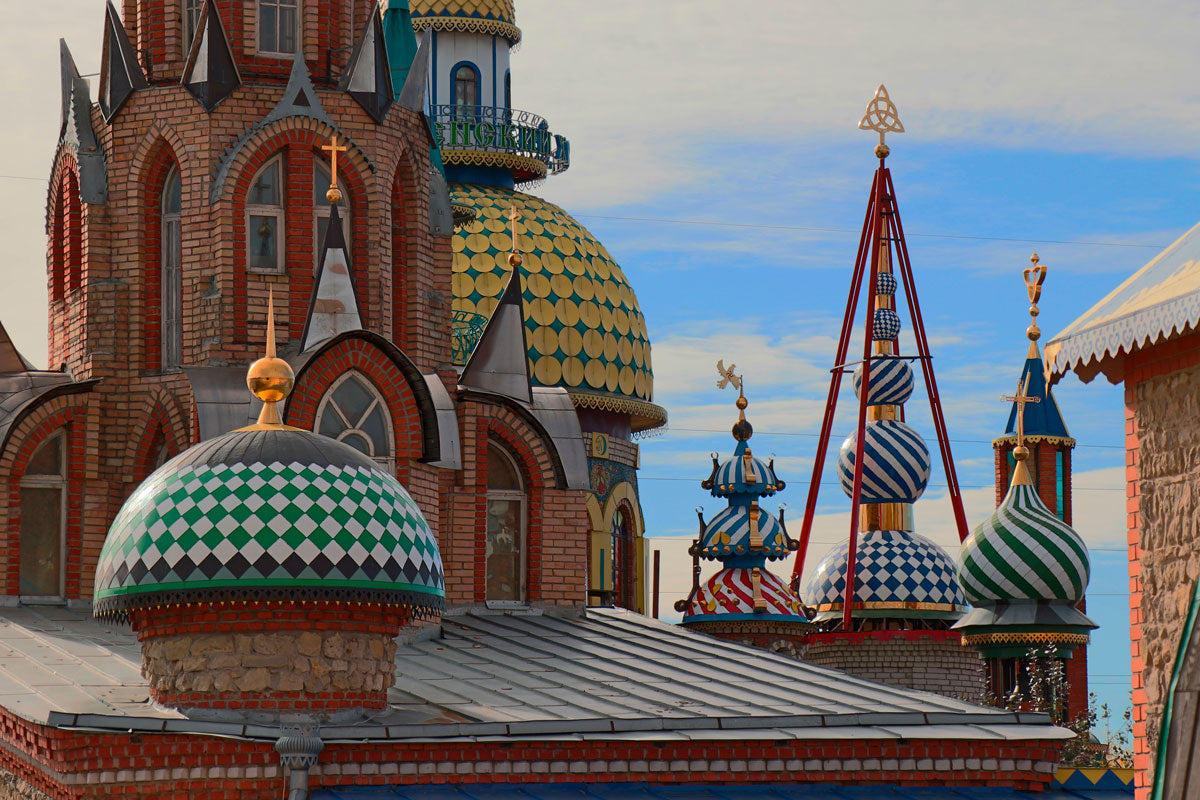
The Temple of all Religions is located in Tartaristan, Russia. The building is only a cultural center (which is also home to the owner, Ildar Khanov). It features a Christian cross, the Muslim half moon, the Star of David, and a Chinese dome. The place has several arches, minarets, and needles representing the religious architecture of 12 of the world’s most important religions.
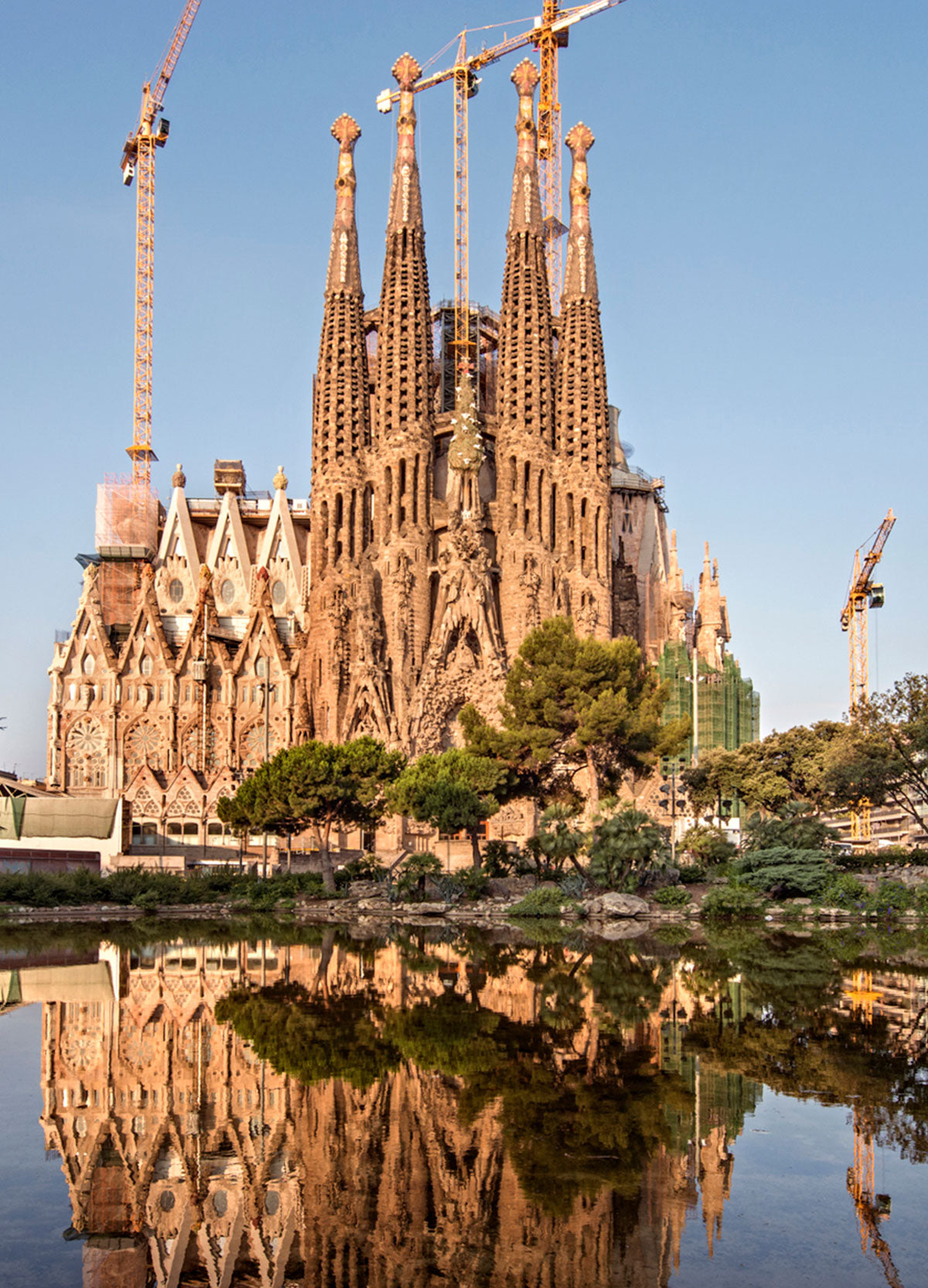
Antonio Gaudí is one of history’s most important architects. The Sacred Family, despite of being unfinished, is one of the world’s most notable and visited buildings. Located in Barcelona, Spain, it is a true showing of Catalan modernism and it is formed by five naves with three transepts, forming a Latin cross between them. The Basilica began its construction in 1882 and the plan is to finish it by 2026.



