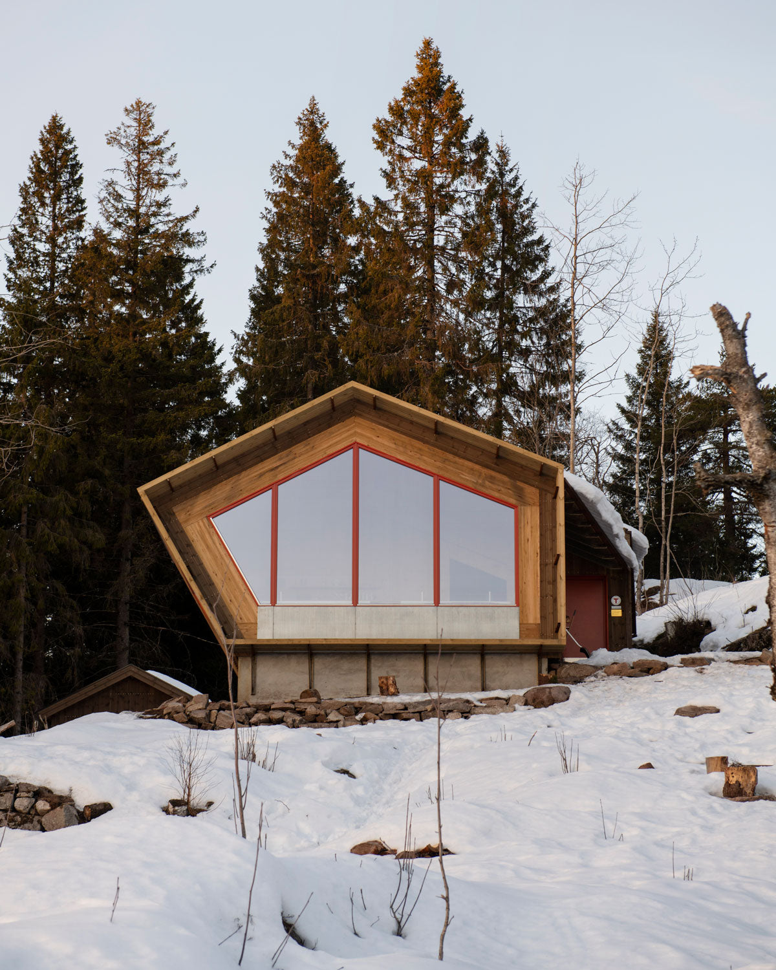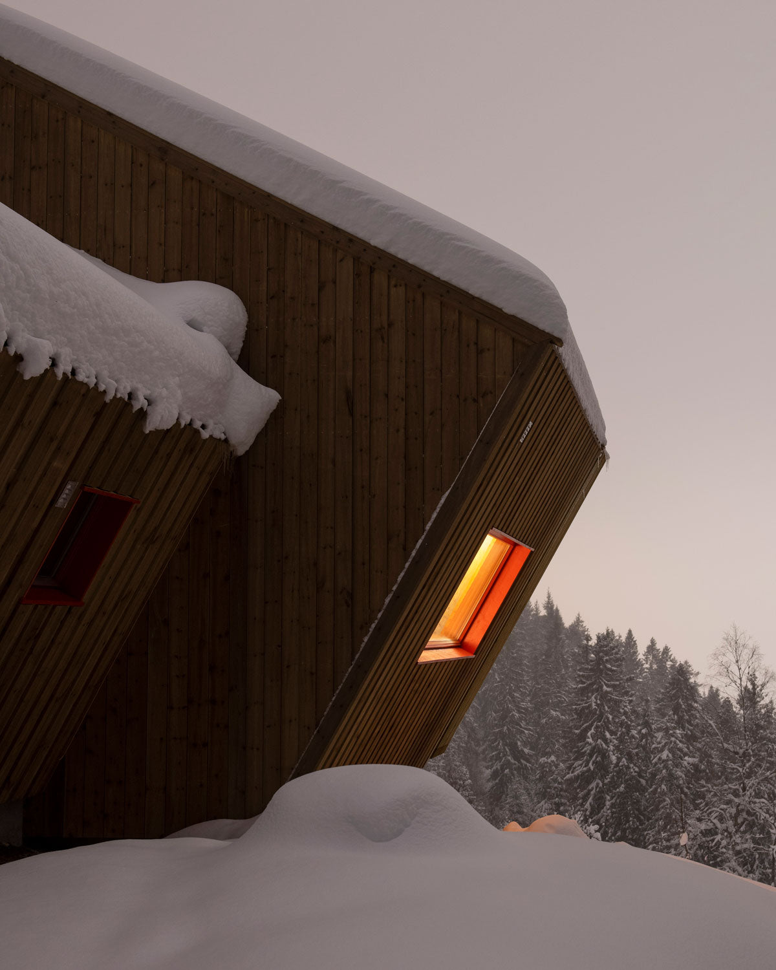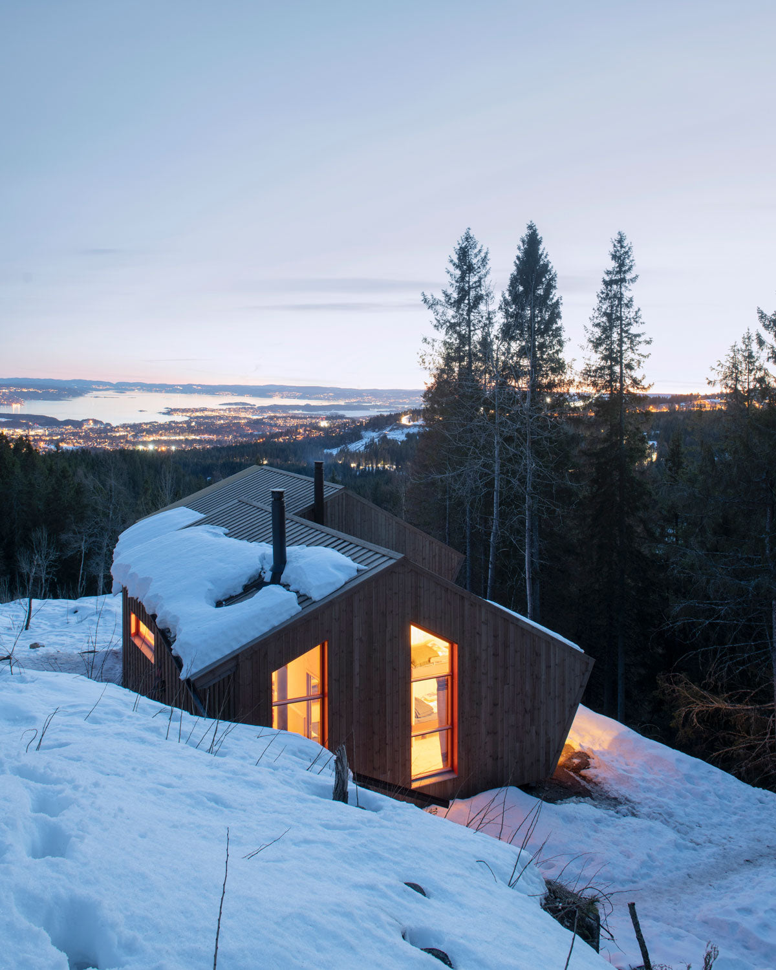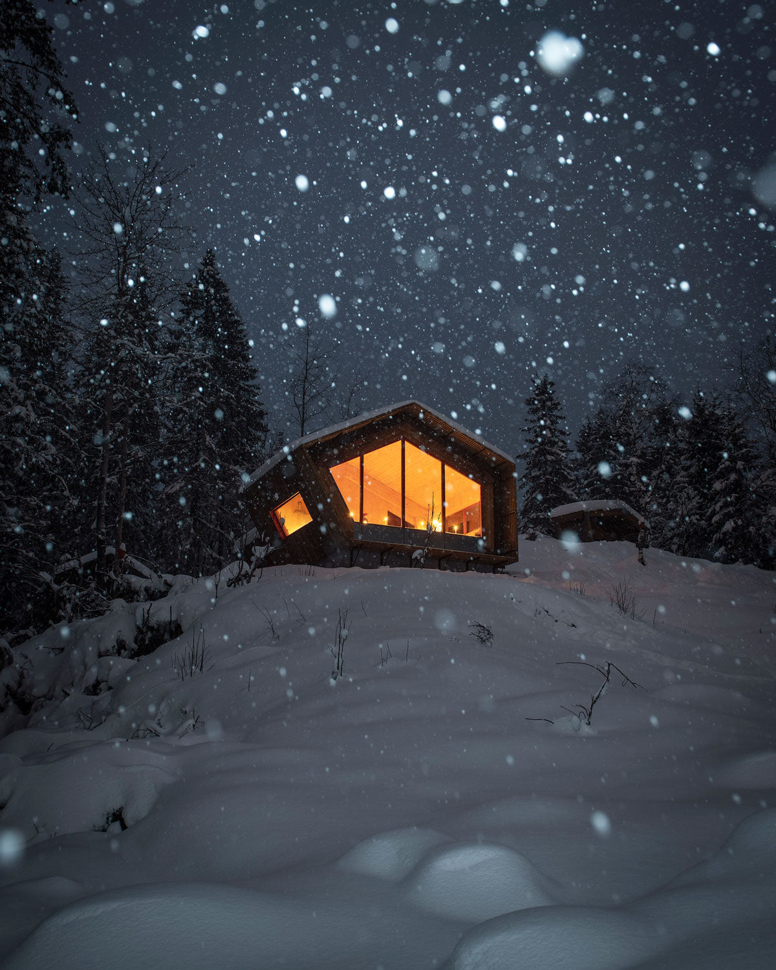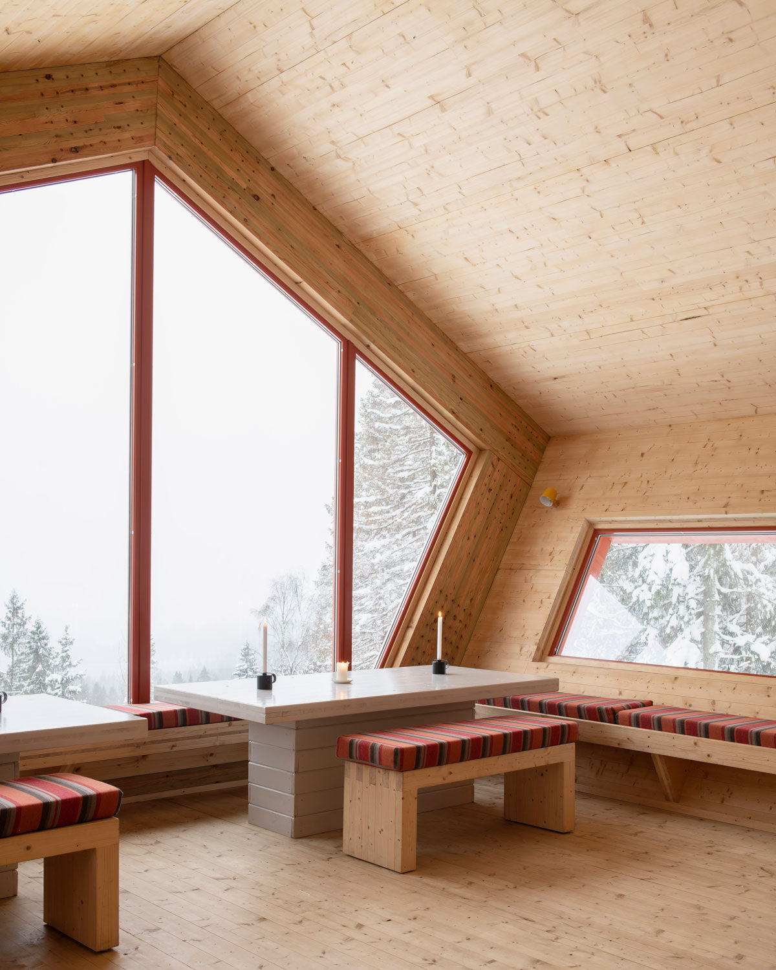Trekking is a very popular activity among nature lovers, long walks that end in the best views and disconnection from the bustle of the city; yet, wouldn’t it be amazing if we could have a place to rest and spend the afternoon on every hiking trip?
The Norwegian architectural firm Snøhetta introduced Fuglemyrhytta, a self-service cabin with one of Oslo’s most spectacular views, in addition to being very popular among trekking lovers. The place is perfect for having gatherings or going out on excursions with young children and it can be booked through the Norwegian Trekking Association’s (DNT) reservation system, which is open throughout the year.
The cabin is made up by two pentagonal volumes, whose shapes and height add a feeling of lightness to the different rooms. In addition, the shape of the spaces creates smart solutions for sleeping; also, one of the cabin’s main attractions is the common living room with amazing windows. Other amenities available are: oven and stove, storage space for belongings, drying area, and two bedrooms for greater comfort.
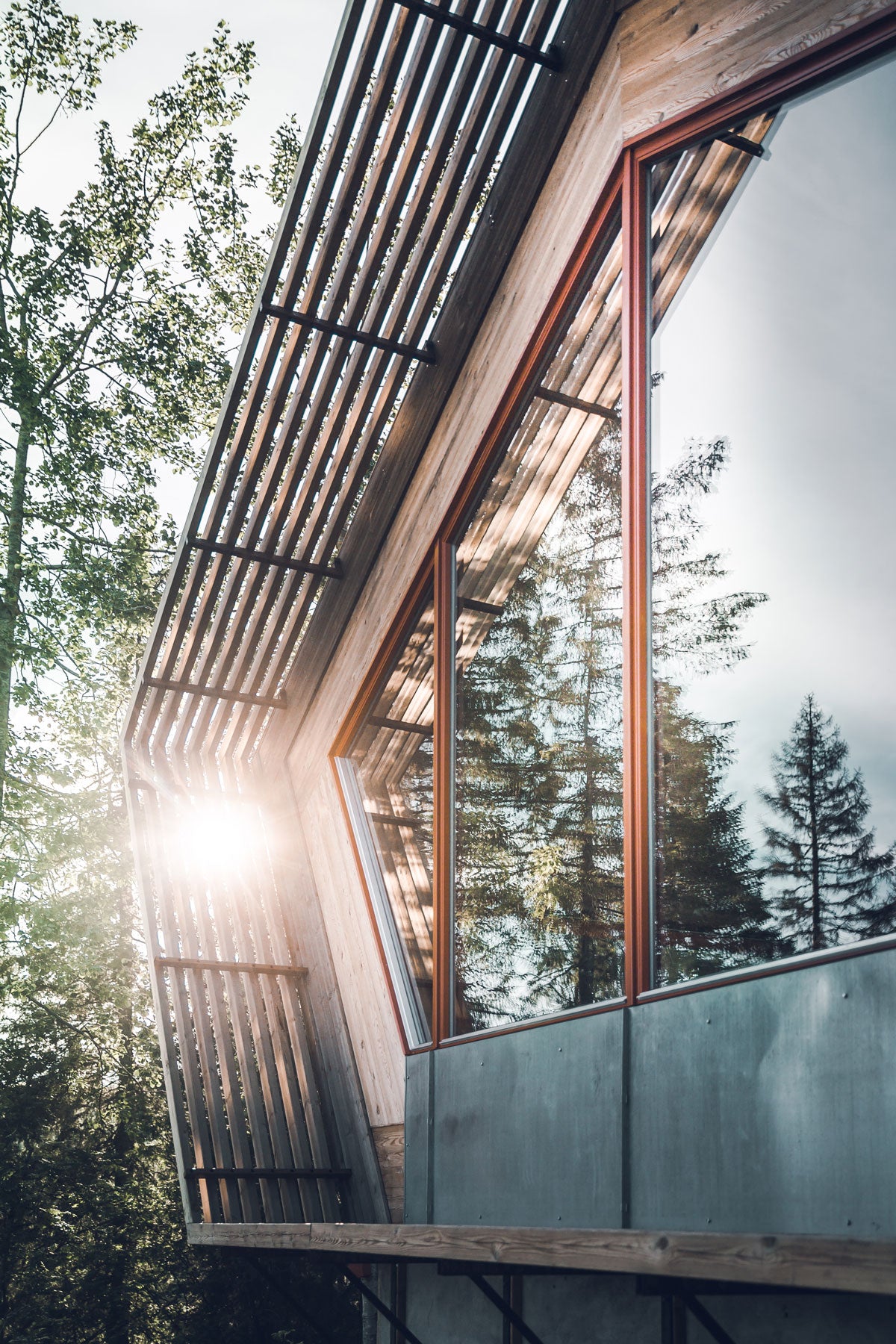
The structure was made of wood and two rigid glulam frames (glued laminated wood), isolated and cladded with pine ore. The choice for local natural materials contributes to a nice indoor climate and also presents a low carbon footprint. The cross-laminated timber takes over the interior.
Fuglemyrhytta is located to the west of a small hill in Fuglemyra, a light walk from the Vettakollen viewpoint outside Oslo. The cabin can only be reached by foot and can provide shelter for up to 16 people and 10 can spend the night. Two thousand guests have visited it since its opening on October 2018.
