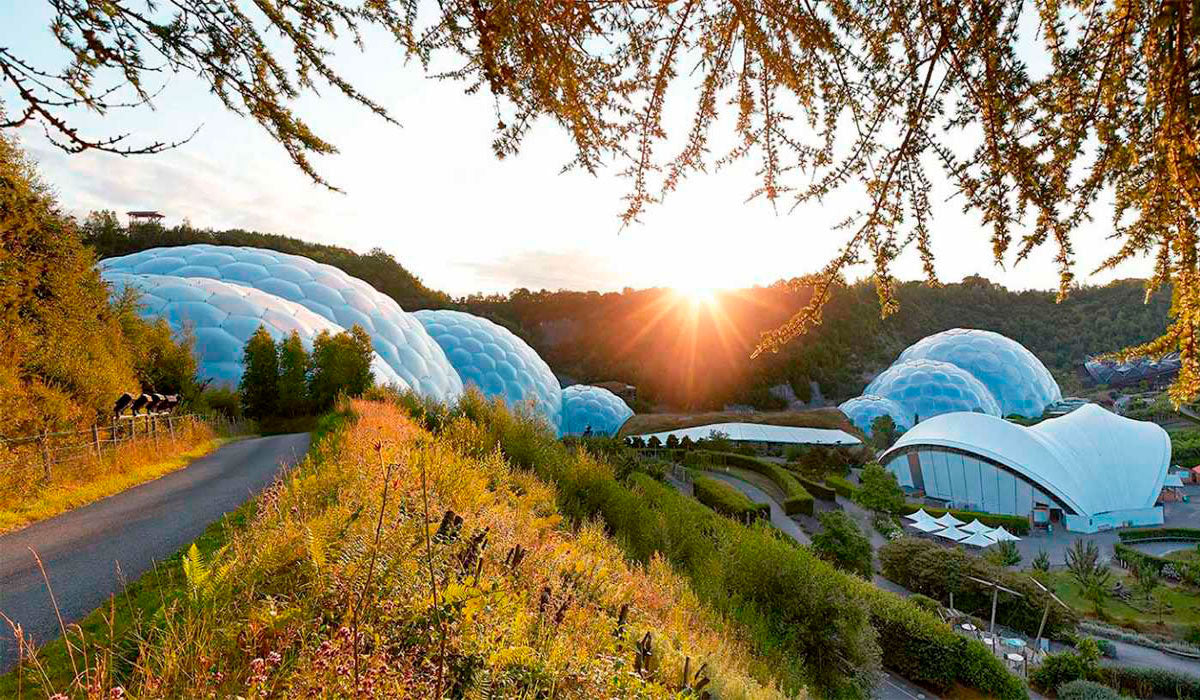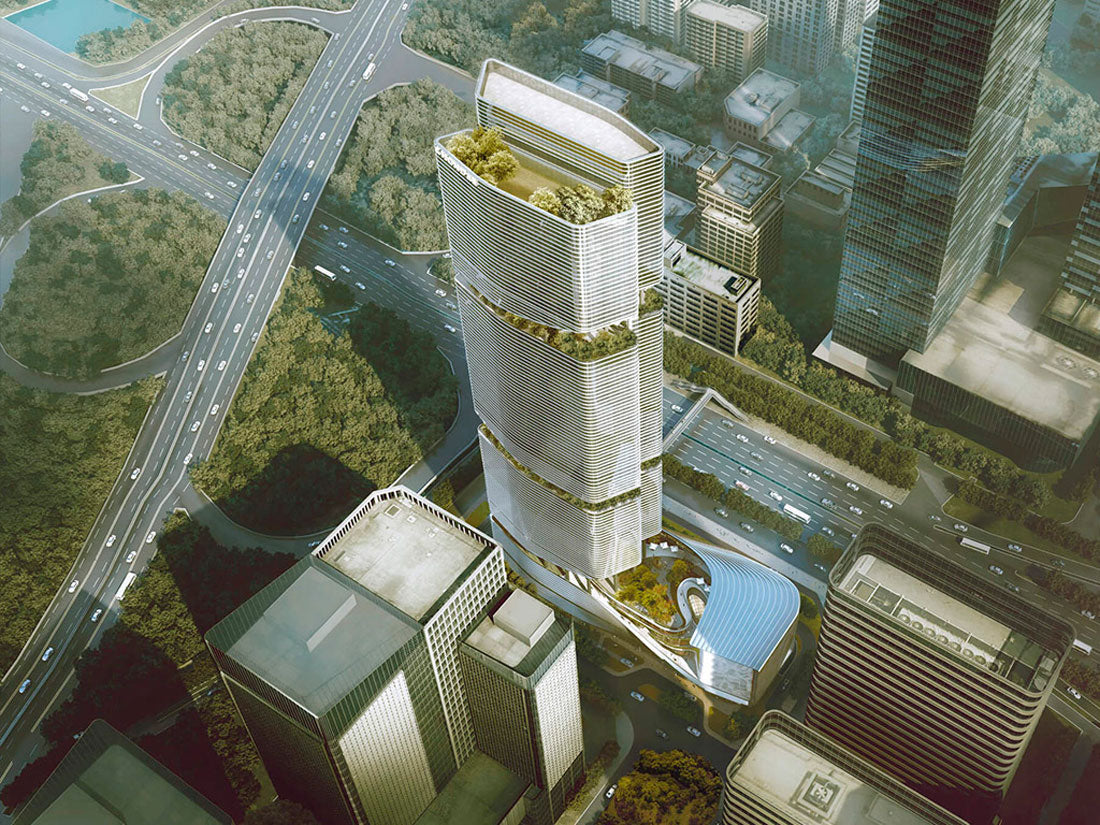The way towards sustainability takes many years, the slope is steep and in order to recover the planet, arts and sciences join the fight; architecture, for instance, is doing it through the not so new yet innovative biomimetics.
What is biometics or biomimicry? According to the Royal Spanish Academy, it is the imitation of nature’s designs and processes for the solution of technical problems. Its purpose: to find sustainable solutions to decrease waste production in order to increase energy savings.
Whether to mimic behaviors, apply an organism’s life forms to a project, or to copy elements from an ecosystem, biomimetics in architecture continues to evolve and little by little it increases the interest for this style. Greener, more sustainable, and more avant-garde.
There are several styles when it comes to creating biomimetic constructions; on one hand, they might deal with an efficient resource management through waste reduction and energy saving. On the other hand, some of them focus on mimicking nature or the human body, making it easier to build projects and their aesthetics.
Calatrava’s inspiration
Santiago Calatrava is one of today’s most important and questioned architects, his works are characterized by being large structures influenced by Antonio Gaudí and Fernando Higueras. Throughout his career, he has been acknowledged several times, among these, he was given the Prince of Asturias Award for the Arts and he has been appointed Doctor Honoris Causa on several occasions.

Nature is a key piece in the work of this Spanish artist and anatomy is his source of inspiration. Moving bodies helped him as reference point to develop skyscrapers like The Turning Torso (residential tower located in Sweden, 1999-2005), project based on one of his sculptures, The Turning Torso, where he captures human movement. The sculpture is composed by seven steel cubes placed on a base (made from the same material), to create a spiraling structural effect. The building is made up by nine units shaped like cubes with triangle-shaped edges, each of them sheltering five floors of around 2,000 m².
In addition to being inspired by human anatomy, the residence works with alternative technologies that seek to minimize the negative impact of the skyscraper on the environment, a sustainable work with 100% renewable energy; individual temperature monitoring, and the use of hot and cold water; a recyclable system which will allow for organic waste to be eliminated through separate pipes so they can be “directed” to become biogas, which will turn into fuel for city buses; waste sorting and recycling and the trash that cannot be recycled will become energy in Malmö’s incinerator and heating plant.
Biomimicry works
Over the years, this current has earned followers and these studios, along with their projects, are a clear example of it.
Eden Project: designed by architect Nicholas Grimshaw and visualized by Tim Smit, one of its purposes is to show how nature has the ability to restore a space that has been damaged by men. The project is a 50-hectare environmental complex, five domes with geodetic structure that hold vegetable species, creating a place dedicated to the preservation of resources.

Gmond International Building: Aedas’ project is part of the urban transformation in Shenzhen, China. The skyscraper will be an office space and a jewelry center, which is scheduled to be finished this year and is inspired by the shape of a bamboo totem, representing abundance. It will feature rooftop gardens to promote sustainability and a space dedicated to art.

Beijing National Stadium: Herzog & de Meuron is the firm who created this stadium inspired by a bird nest. Its cover is a translucent membrane equipped with solar energy and rainwater collection systems, the latter for its cleaning and irrigation.

Johnson Wax Building: Frank Lloyd Wright is the mastermind behind this office space, which closes in itself since its walls fall inwards, isolating it from the hostile and polluted environment. Even though it has no windows, the building captures a great amount of light uniformly, thanks to the lighting it gets from the columns that expand as they rise; the world’s first structures made of thin concrete shells. Also, these look like giant water lilies.



