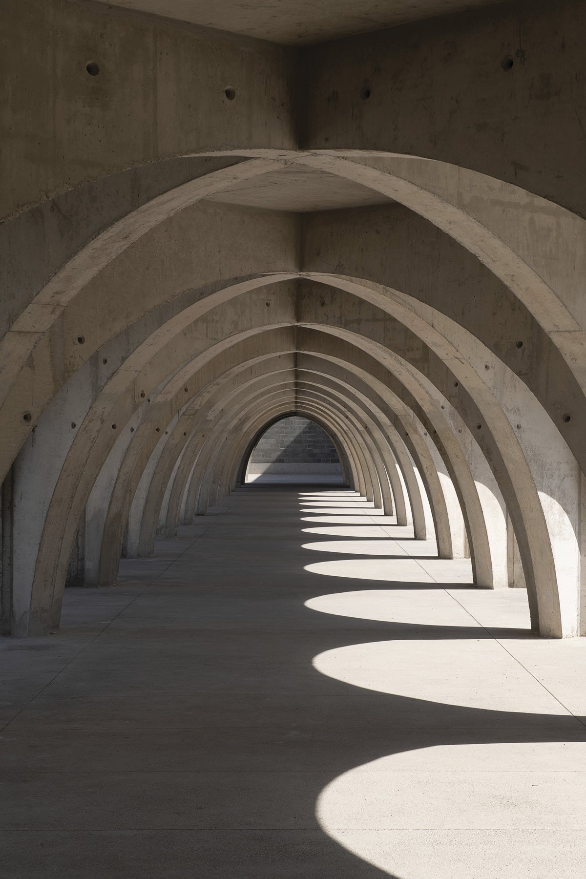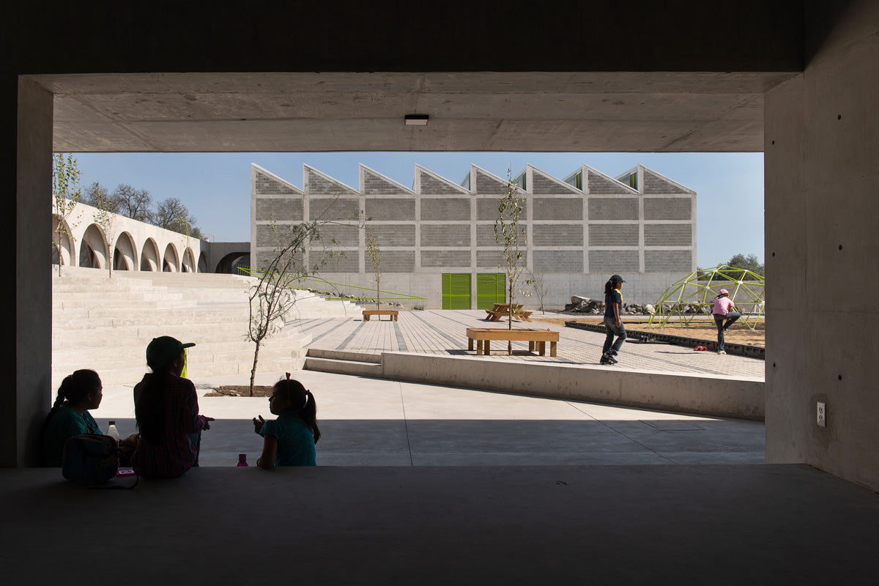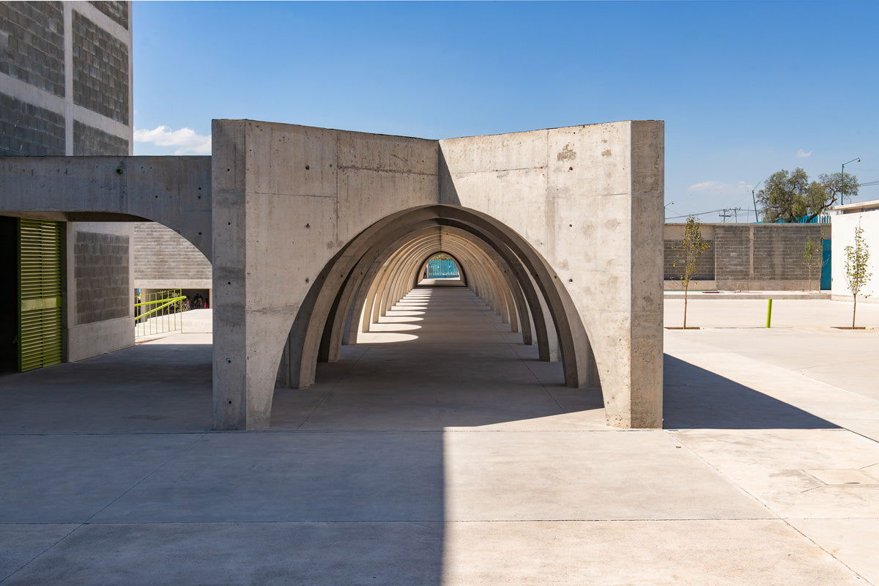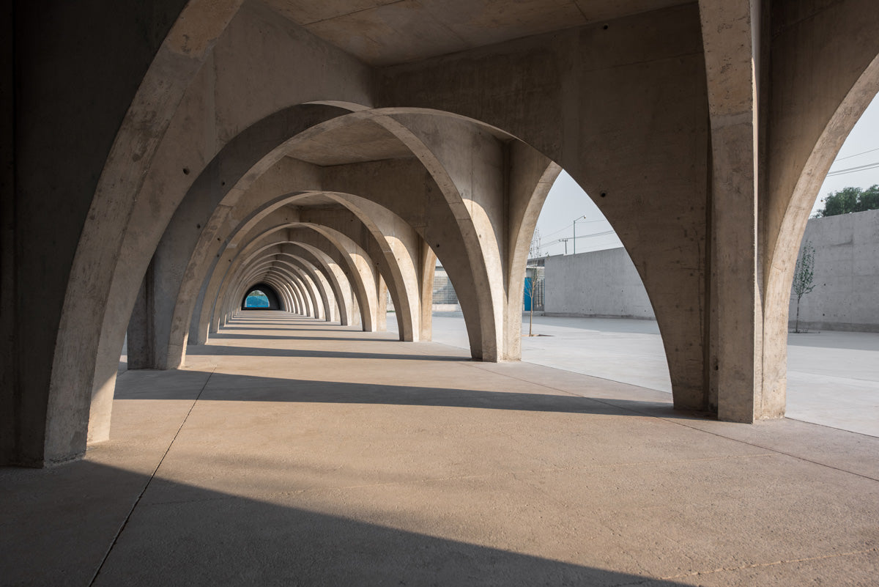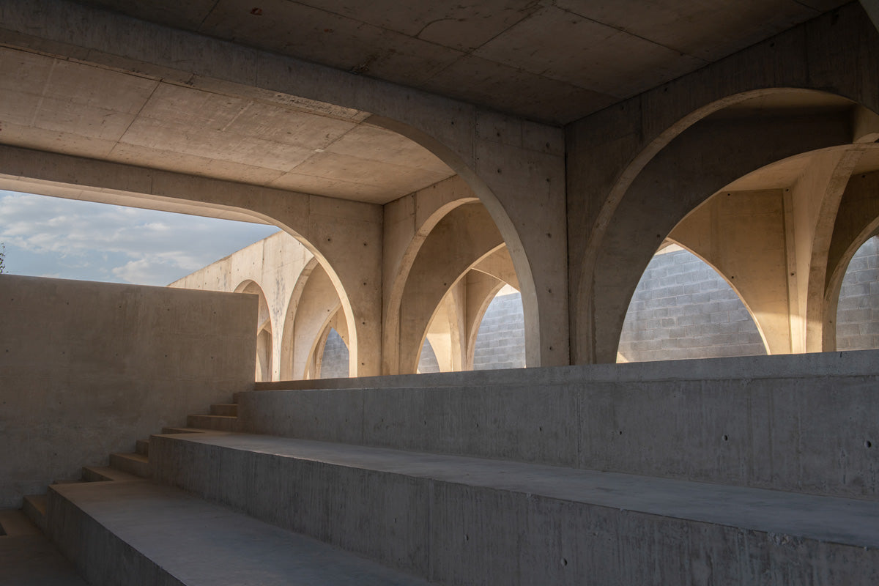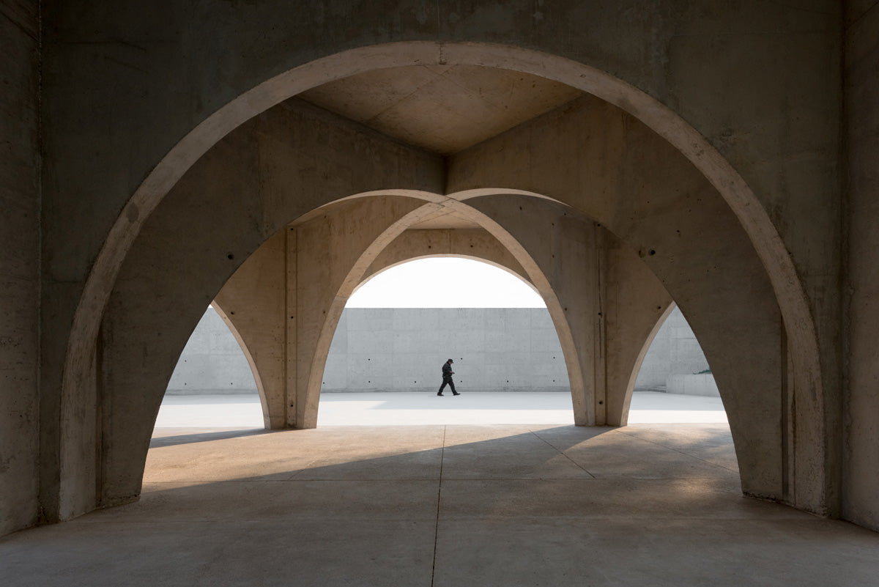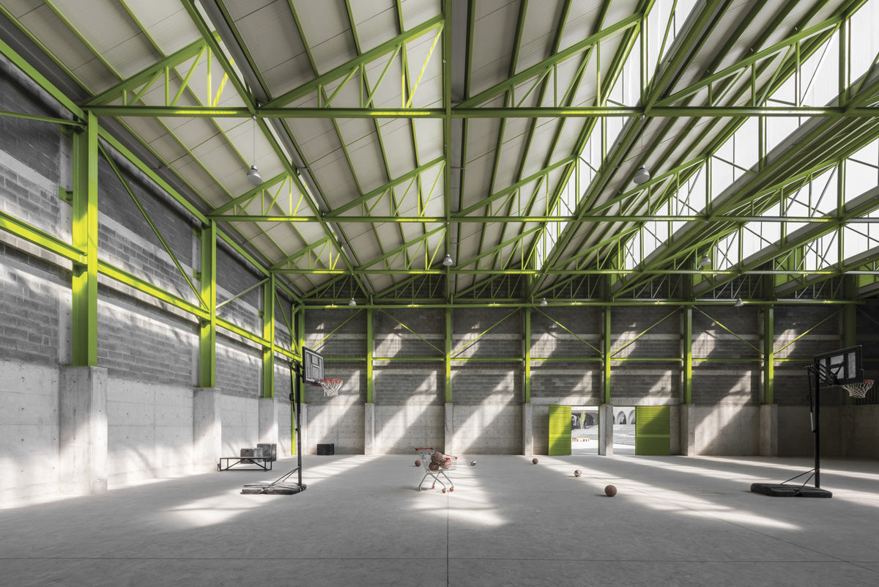A deep research along with studies of the area, its problems and most severe limitations were needed in order to carry out this project. The approach also considers the failed relationship between the city’s growth and the community’s wellness, massive urbanization of the poorest areas, lacking public spaces, and therefore, without the necessary conditions to generate a healthy development for the community, particularly for children and young people; what leads, hopelessly, to creating cycles which are increasingly deeper when it comes to inequality and violence. A location was carefully looked for, with an extreme condition of urban overcrowding and lack of equipment, to maximize the impact of the effort on the group.
Time after school is critical for the comprehensive development of boys and girls, and it is part of the Club de Niños y Niñas (Boys and Girls Club) initiative. It tries to provide a space where extracurricular, formative, artistic, and leisure activities are offered, which create positive values and the integration of the community. In the medium term, its purpose is the regeneration of the social structure.
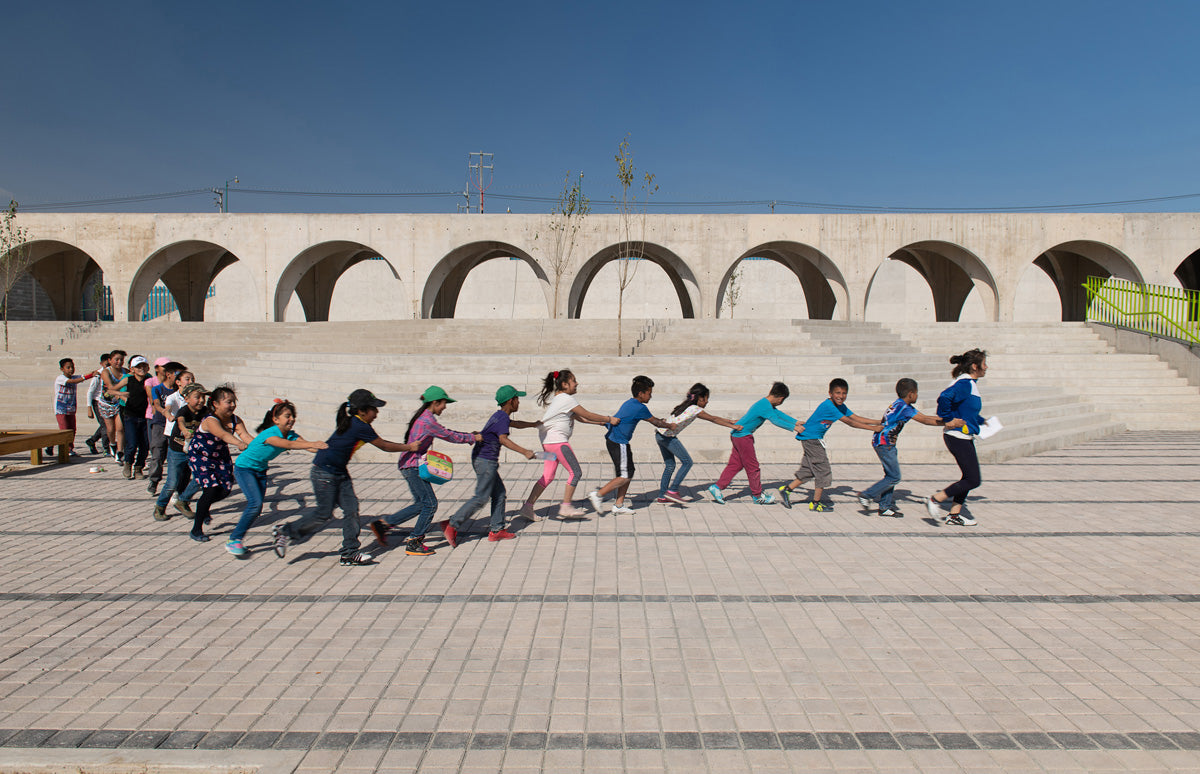
The CNYN is located in the boundaries of the Tecámac and Ecatepec municipalities in the State of Mexico, Mexico. The proposal is based on the successful model implemented 150 years ago by Boys and Girls Club of America, and which has had presence in Mexico since 2008, with nine centers across the whole country.
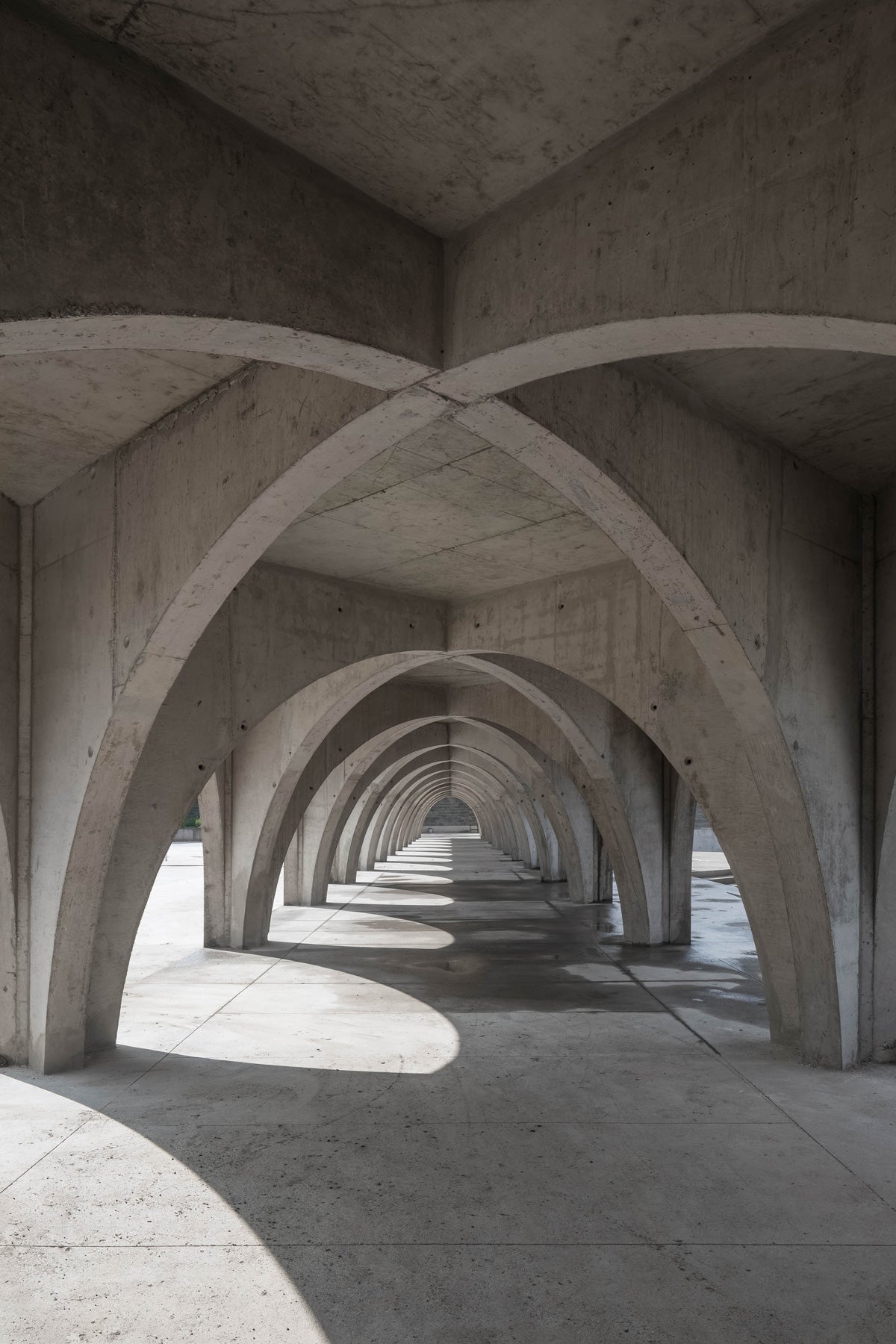
The CCA, Centro de Colaboración Arquitectónica (Center of Architectural Collaboration) has been in charge of rethinking the conception of this space and of building the 10th center and the largest campus in Mexico so far, always looking for a precise balance so the building is able to communicate the institutional values of the association within a ludic and attractive architectural context. “How can we transmit the CNYN’s values through the architecture of their campus? How to transmit the generosity and human sense through the natural space and the built space? How to get the whole community involved, so the efforts of the Club have a generalized impact on the area it is built in? How to incorporate nature to the project by privileging free of program spaces where all kinds of activity may take place?”. These were some of the questions asked by the architects for their working scheme, to finally reach a serious and precise architectural language: clearly institutional, without neglecting the ludic and fun aspect.
The project is based on pure geometry; it considers simple building methods, clean and sharp traces arranged within a volumetric systematic organization, which allows for clear spatial relationships between spaces.
The project divides the building in three parts: Building A, the educational one, holding classrooms, music rooms, computer labs, art room, kitchen, library, and multi-purpose room, on the same floor with two central courtyards, which seem to be one. These allow for natural ventilation and light with no need for windows, following specific purposes: to safeguard the children’s integrity, to protect the equipment, and avoid distractions for kids during class.
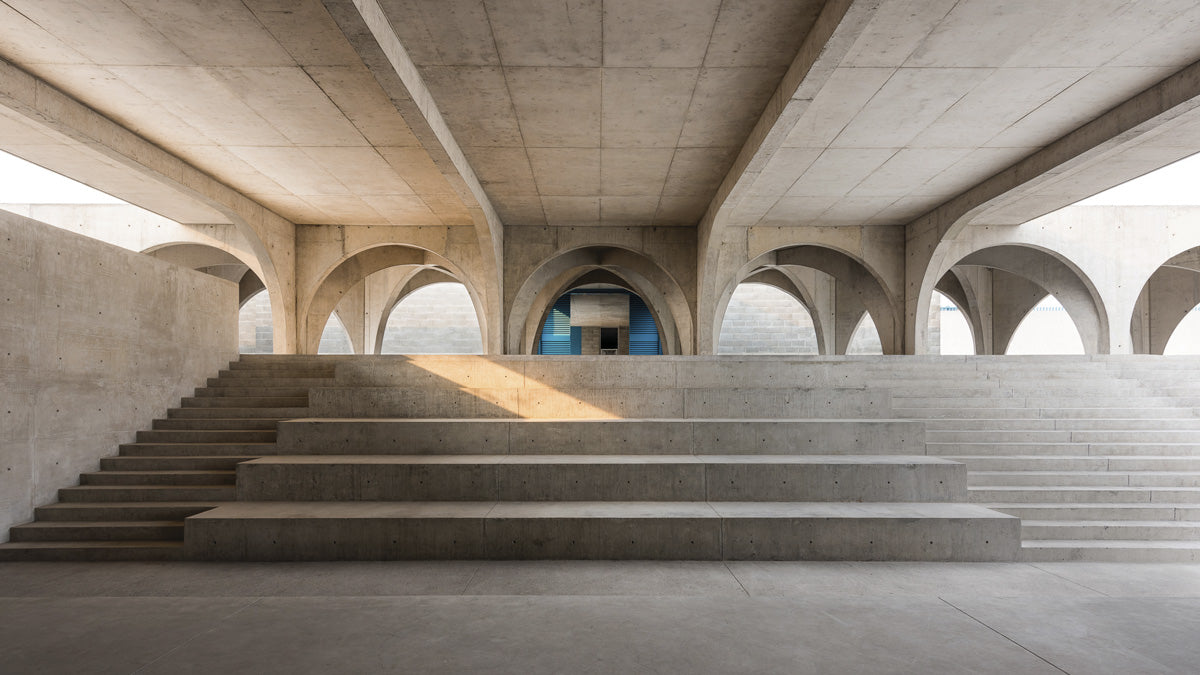
Building B is dedicated to the arts with two levels, housing the more open and ludic spaces. It also features a semi-open auditorium for recitals, dancing, and lectures, which is connected to the main stairway.
And Building C is for sports, with a large roofed space where all kinds of activities and sports can be practiced. It seizes its north orientation to get all the natural light through a serrated cover.
