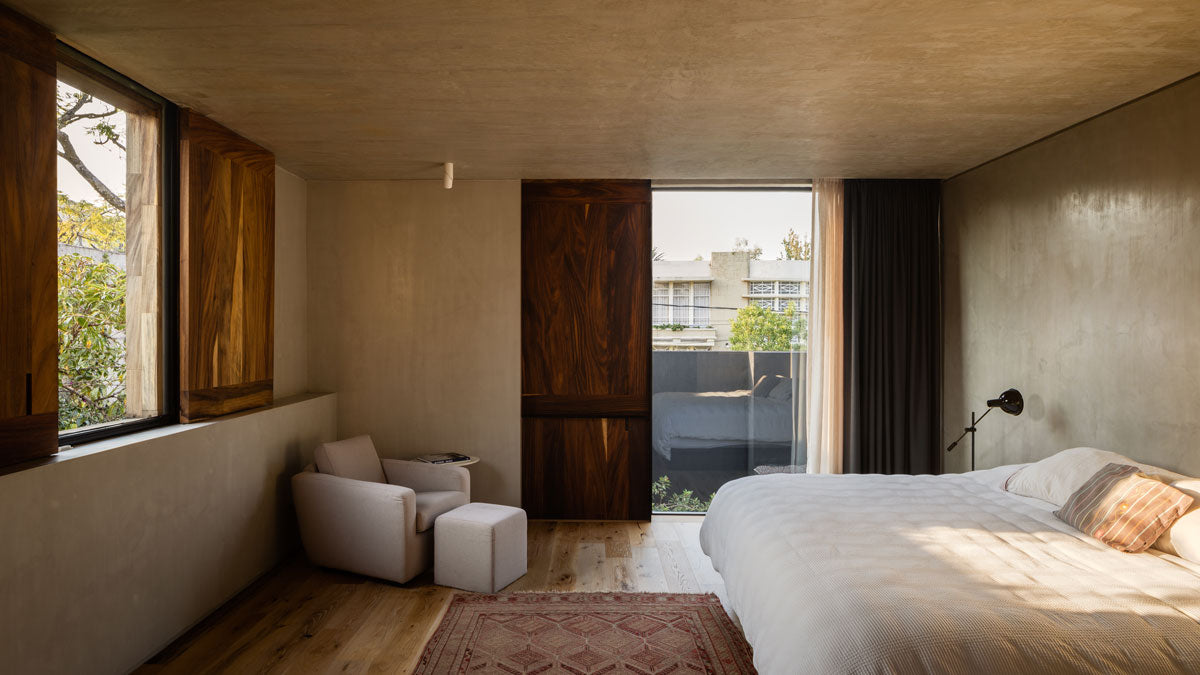Human beings are increasingly looking for places to live, which are an ode to design and architecture, not just space. Lighting, materials, landscaping, and interior design are the tools architects use to conquer the horizon.
The architectural firm PPAA + Alfonso de la Concha Rojas designed Sierra Fría, house located in Mexico City’s Lomas de Chapultepec neighborhood. The project focuses on one idea: an empty lot and a structural grid on top, whose purpose is that each space establishes its own relationship with the patio surrounding it.

The grid is also intersected at the center by a stairway and the service area, providing openness. The first floor holds common spaces: dining room, kitchen, living room, and a backyard. The second floor is composed of a solid block that houses the private rooms, while the third floor is adorned by a terrace and a hammock. Thanks to the hollow space created here, the house fills with natural light and ventilation.
PPAA is a firm that focuses on nature; they seek to create spaces filled with textures in order to achieve a sensory atmosphere, in addition to trying to understand the needs of the body, interpersonal relationships, and the relationship established with the space. To them, built mass is as valuable as the void where things will be built.












Location: Lomas de Chapultepec, CDMX | Year: 2018 | Construction: 350 m2 | Architects: PPAA + Alfonso de la Concha Rojas | Team: Pablo Pérez Palacios + Alfonso de la Concha Rojas, Miguel Vargas, Ignacio Rodríguez, Alejandra Pavón, José Hadad, Carla Celis, Johnathan Calderón | Photography: Rafael Gamo


