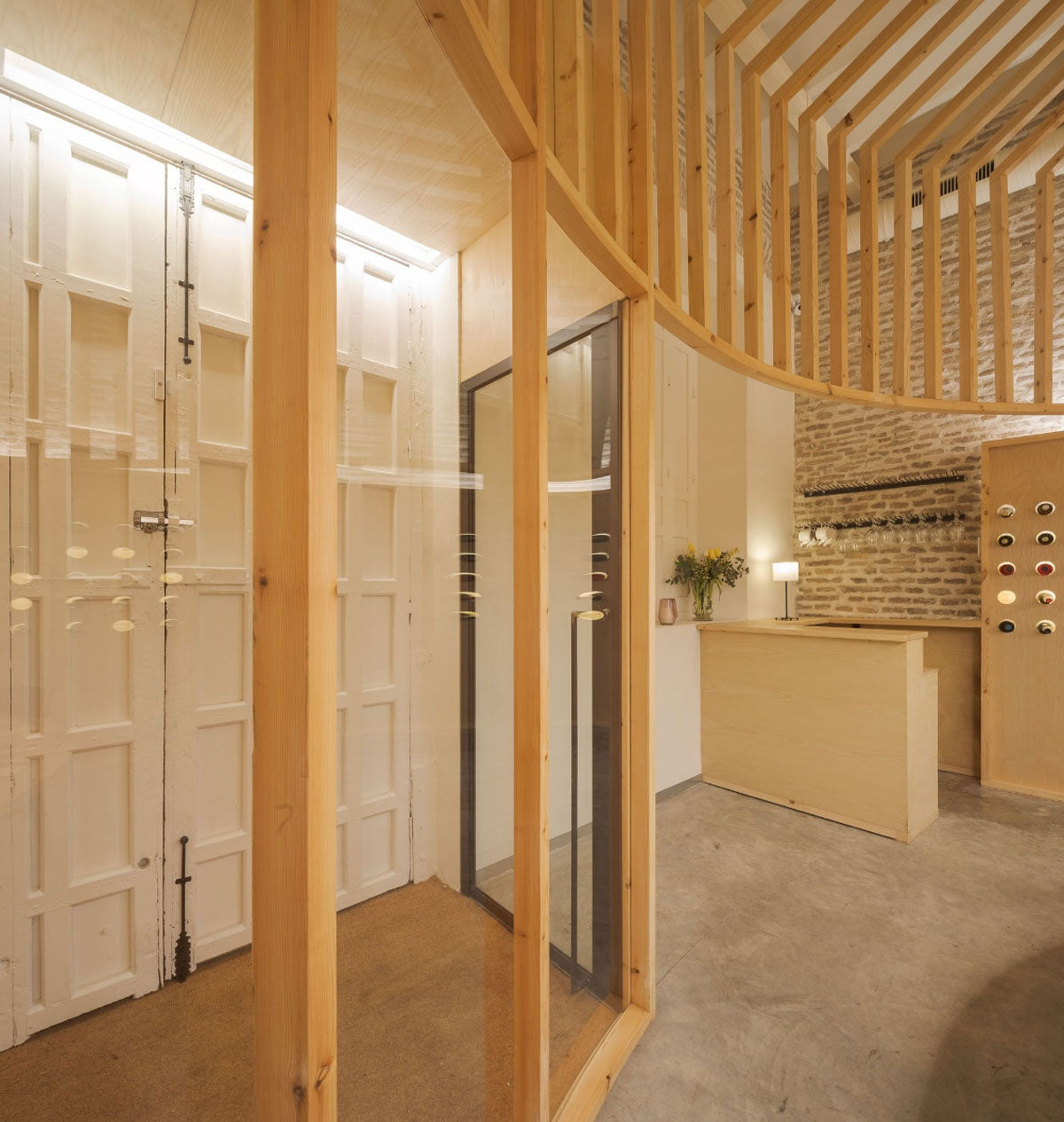There is a true saying that invites us not to judge a book by its cover. ‘T. Taller de cocina’ is proof of it; behind a double door covered in graffiti is a space that makes an ode to both design and dining.
The team at Architects Sol89. introduced an interior design in Seville that moves around the verb “to cook”; thanks to this, the work is developed inside a cooking workshop where in addition to gastronomy, oil and wine tastings (just to name two) can be enjoyed. The space is connected by a pillar that marks its center through circular and concentric geometries, providing the place with character.
The property, due to its reduced size, concentrates most of the area in the teaching space, the rest is made up by a foyer, a reception, one bathroom, a storage area, and an office, all smaller so the workshop gets the spotlight. The dim light and clean colors accompany the curves in its design. The brick walls respect the building’s constructive history as well as the street it is on, Boteros.
Among the main pieces of furniture is the dining table, made of wood from Seville, which is placed on a higher level, presided by the chef’s table. The folding screen (also made of wood) and the table are practically the only decorative items in T. Taller, which provide the gastronomic space with all its character.


alt="">



YEAR: 2019 | ARCHITECTS Sol89: González García, Maria López de la Cruz, Juan José | sol89.com | PHOTO: Fernando Alda


