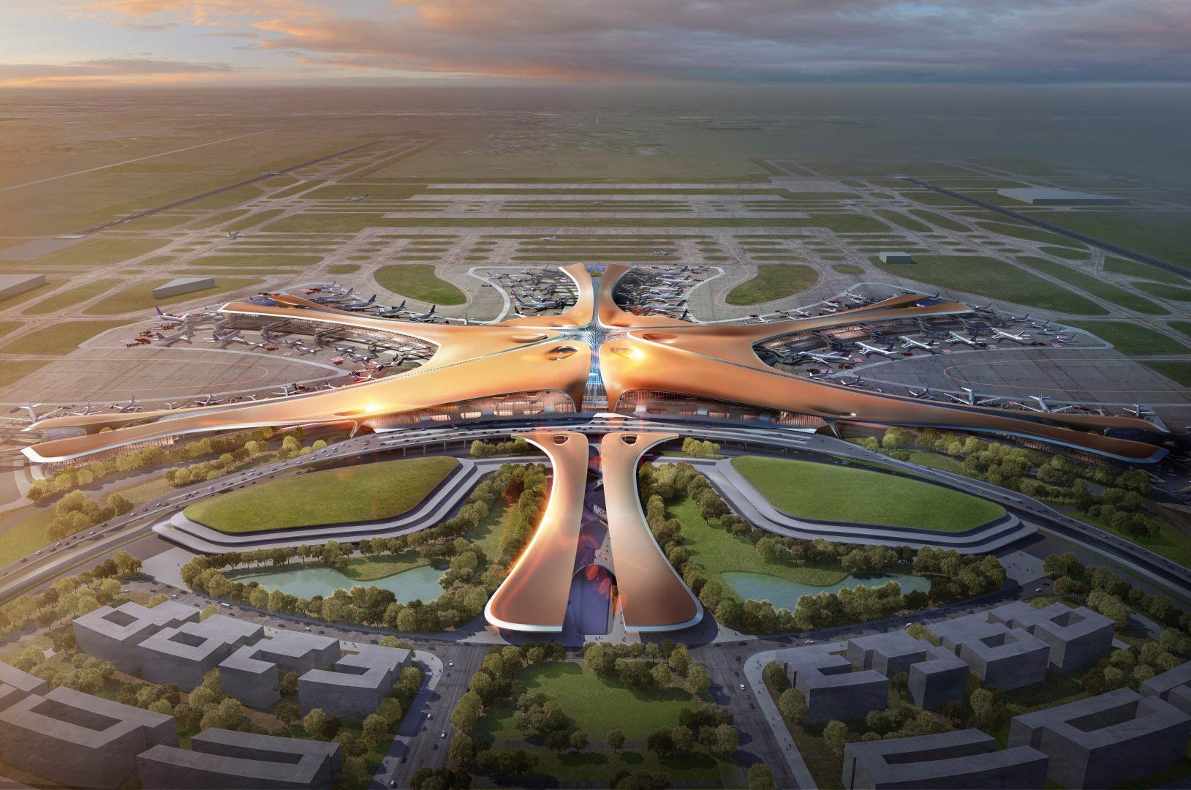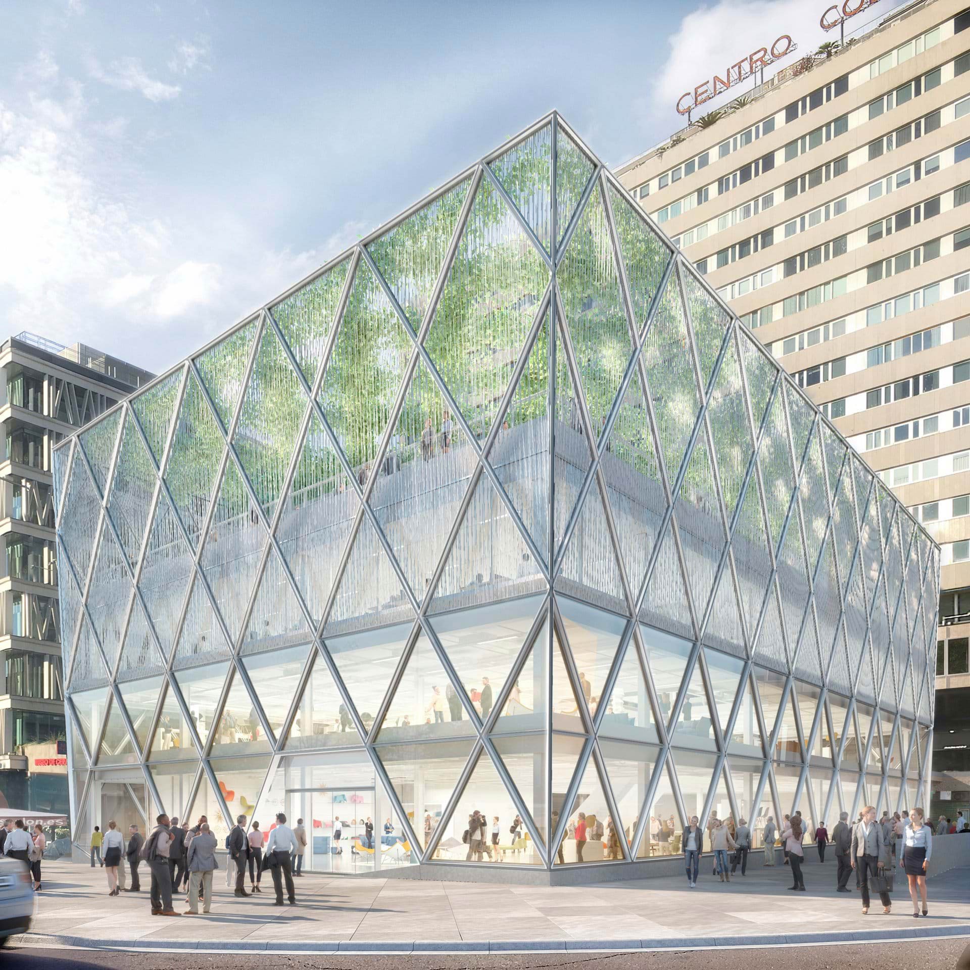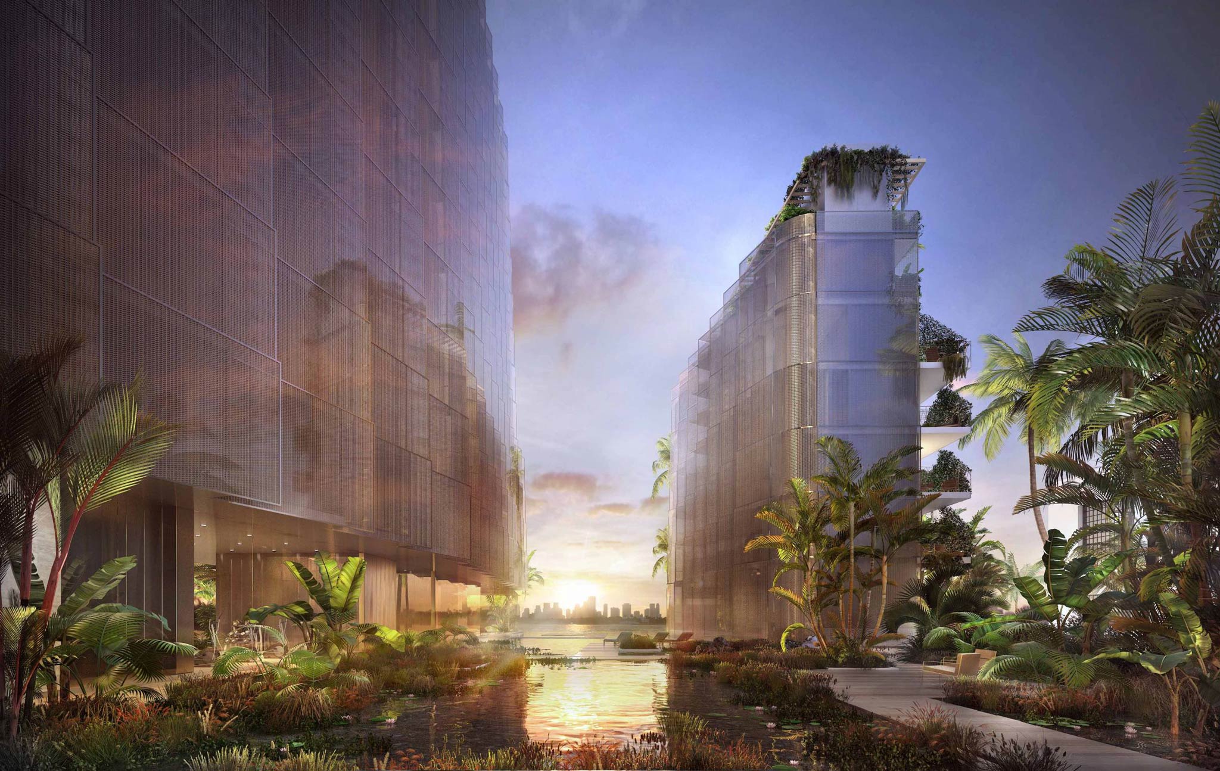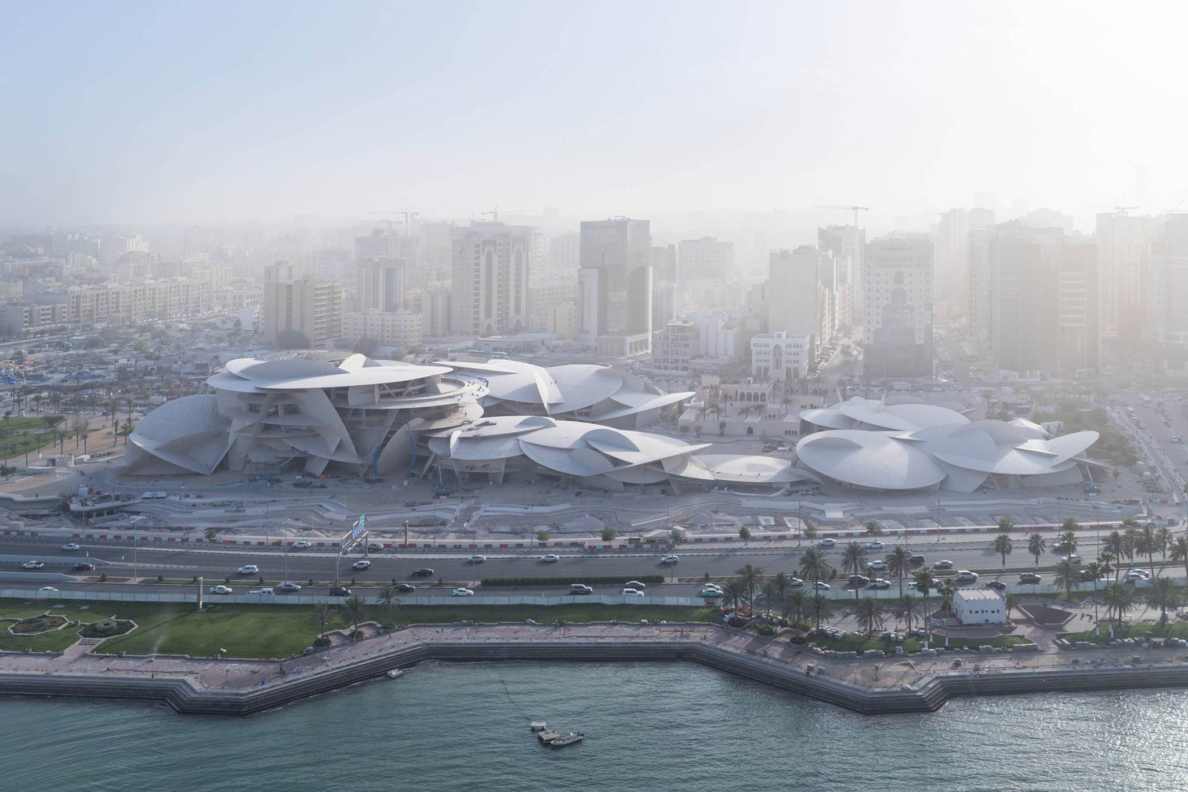Right now, the new architectural scenario for 2019 is under construction, with works that take us to fantastic worlds and which will make more comfortable realities for their users.
Stars, smart facades, power generators, metallic colors, transparencies, light play, rainforests, and Bedouin tents are what these five buildings offer:
1. Bejing-Daxing International Airport, China, by Zaha Hadid Architects
This star-shaped airport will be ready to become the one to greet the most travelers in the world. And that’s not all; the distance from the end of each wing to the central building is less than 600 meters, standing out from other great airports, which make passengers walk long distances.
With capacity for 100 million passengers and 630 flights per year, it will feature a 700,000m2 terminal at its center and a complex transport system, including a high-speed train to connect passengers with the cities of Beijing, Tianjin, and Hebei.
The awarded London-based firm Zaha Hadid Architects, which boasts works like Rome’s Maxxi, Beijing’s Galaxy Soho, and Baku’s Heydar Aliyev Center, just to mention a few, designed the central building with wings, alluding to images from the Chinese culture, like silk, tea, porcelain, and the Chinese garden.

Renovation project which, respecting the original structure from the 70’s, provides new life to the building, making it flexible and preparing it to belong to the future in a long-lasting way.
This sustainable office and commercial building is a redesign of the Barclays headquarters, located in downtown Madrid, at the iconic Glorieta de Colón (Columbus Square), it features 3,930m2, distributed in four floors, a central atrium, and a crystal terrace, which, as the rest of the building, will be transparent. With cutting edge technology, the façade will be solar powered, to minimize consumption and making the most of natural energy.
With designs like the Swiss Re Tower in London and the future Airport in Mexico City, renowned British Norman Foster plans to turn it into a new milestone for the city and has named this project Axis, making reference to its location in one of the city’s most important crossroads. 3. Monad Terrace in Miami, Estados Unidos, by Ateliers Jean Nouvel
3. Monad Terrace in Miami, Estados Unidos, by Ateliers Jean Nouvel
Luxury residential complex with views of the lagoon or ocean, reinforced by vegetation and, at the same time, with visual privacy offered to residents, due to the “foreground-background” strategy followed, which consists of light beams that eliminate any introspection.
This rainforest complex of the future has a 17,930m2 surface, where lobbies, swimming pool, gym, lagoon, and tropical garden are located.
Jean Nouvel’s French firm, creator of the Agbar Tower in Barcelona and the Louvre Museum in Abu Dhabi among others, seeks to turn this building’s facades into true landscapes with flower and plant filters.

4. National Museum of Qatar, in Doha, by Ateliers Jean Nouvel
Qatar’s wish to speak about the development of its capital is shown in this work, through contemporary construction tools, like steel, glass, and concrete.
It is a structure with permanent galleries for temporary exhibitions, whose shape alludes to the pearls that Arab nomads who established in this peninsula used to hunt, as well as their tents.
This construction will be distributed on a 40,000m2 area, which will also feature diners, restaurants, boutiques, a research center, preservation labs, collection warehouses, and a public park; it will also communicate with its visitors through a HD movie theater, to enhance the experience.
Another gem, also created by the French firm, that wishes to be testament to the evolutionary identity of this country through this project.

5. Powerhouse Telemark in Porsgrunn, Noruega, by Snøhetta Architecture
Diamond-shaped office building, whose purpose is to reflect the hill and the surrounding river, but also to maximize the collection of solar energy through photovoltaic panels set on the roof with a southeastern orientation, thus becoming the first building in the country to produce more energy than it consumes.
Sustainable 6,500m2 with zero emissions, distributed into 11 floors, hall, public sky garden, gym, and staff dining room. With a transparent façade to the south, protected by wood on its northeastern side, and mainly created from recycled materials from of other buildings in the area that were demolished.
The Norwegian architectural firm, creator of the underwater restaurant Under in Lindesnes and Calgary’s Central Bookstore (projects in development), pretends to push the limits of what buildings can achieve to make this a better planet.


