Sayulita, Nayarit, Mexico. That is precisely where we traveled, by the Mexican Pacific Ocean, to the small village with infinite sunsets in order to explore Casa Sayulita, a new project, which has recently seen the light and enjoys the views.
This project, located in Sayulita, has one of the views that could be deemed privileged. The owners: a US-born couple who decided to live in this Mexican town six months per year and who, seizing this condition, decided to build an extra, independent apartment to accommodate the emerging tourist market in the area. This space found its spot over the garage and storage area on the street.
The main house is located on the land’s highest point. It features three floors. The lower level houses the living and dining rooms with an open kitchen as separating element between the two. Facing the social area, a big terrace with a swimming pool opens up and two patios emerge at the rear, the most intimate and fresh areas.
 The upper floor holds the property’s private areas: TV room, study, and master bedroom. A balcony unites it all in this level’s front face and offers shelter from the sun during the morning.
The upper floor holds the property’s private areas: TV room, study, and master bedroom. A balcony unites it all in this level’s front face and offers shelter from the sun during the morning.
It also has a rooftop on the third floor, where solar panels are set, making the construction more efficient and sustainable.
Without forgetting about the visual part, the chromatic range used was born from the color of this region’s rocks, and so the young Mexican architectural firm looked for a way to maintain a relationship with earthy tones: two-times polished pigmented stucco, gravel for exposed concrete flooring, wood, and clay floors.
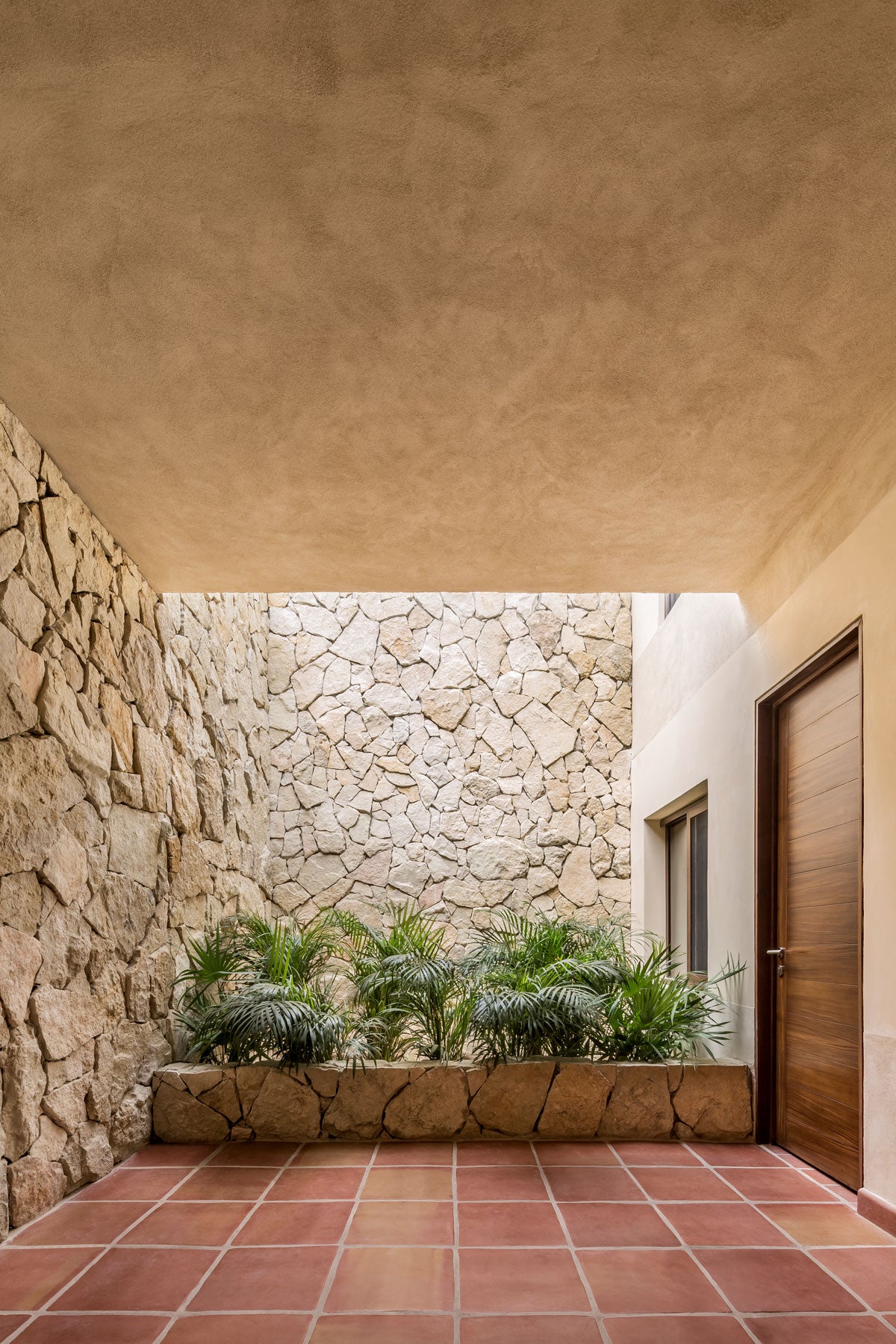







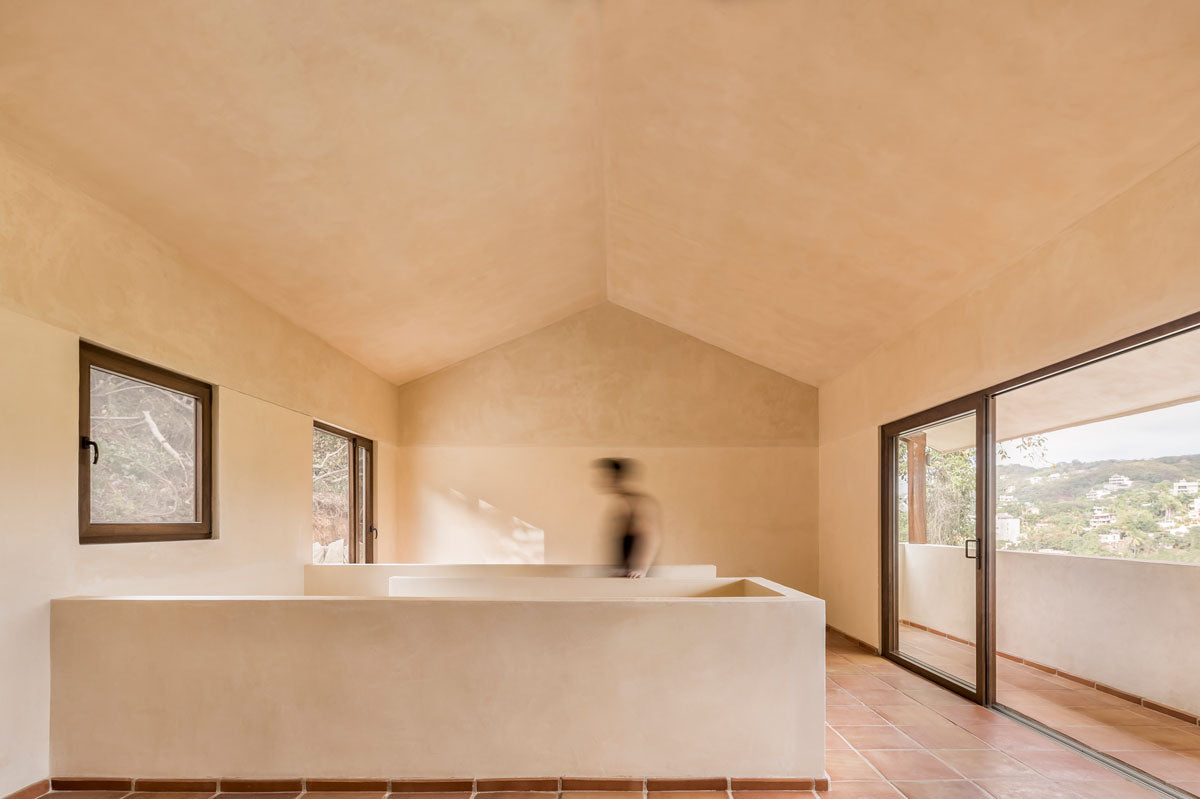


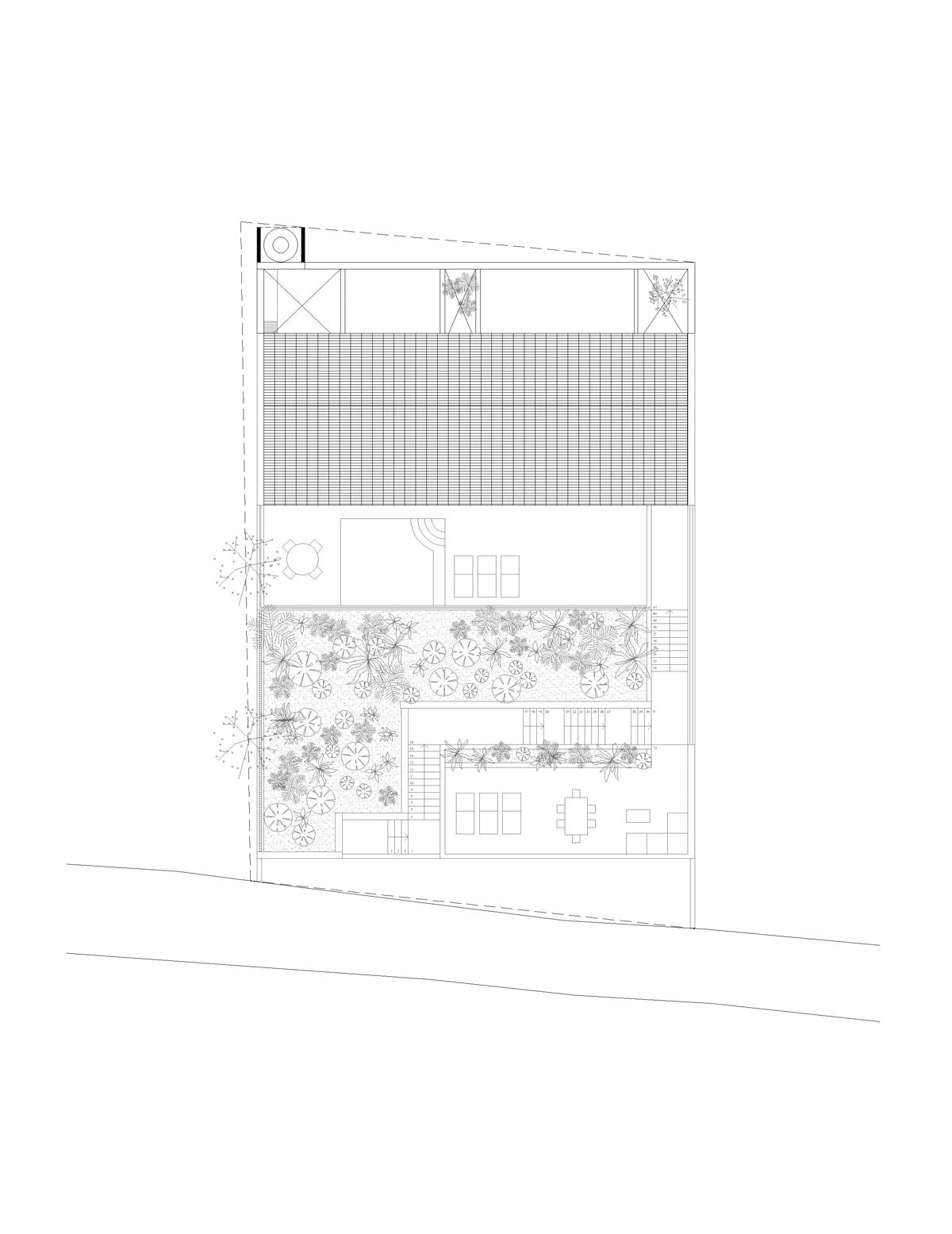
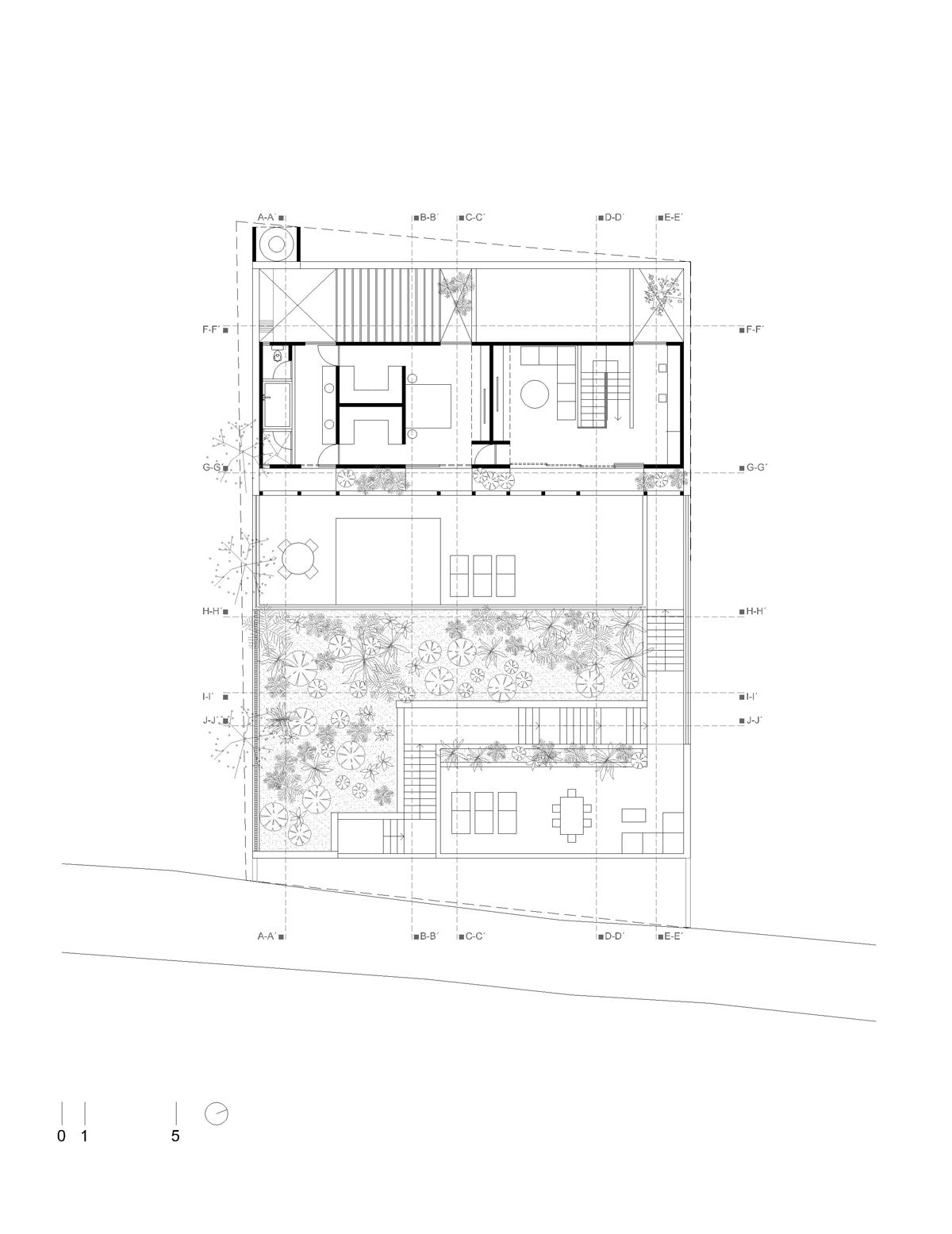
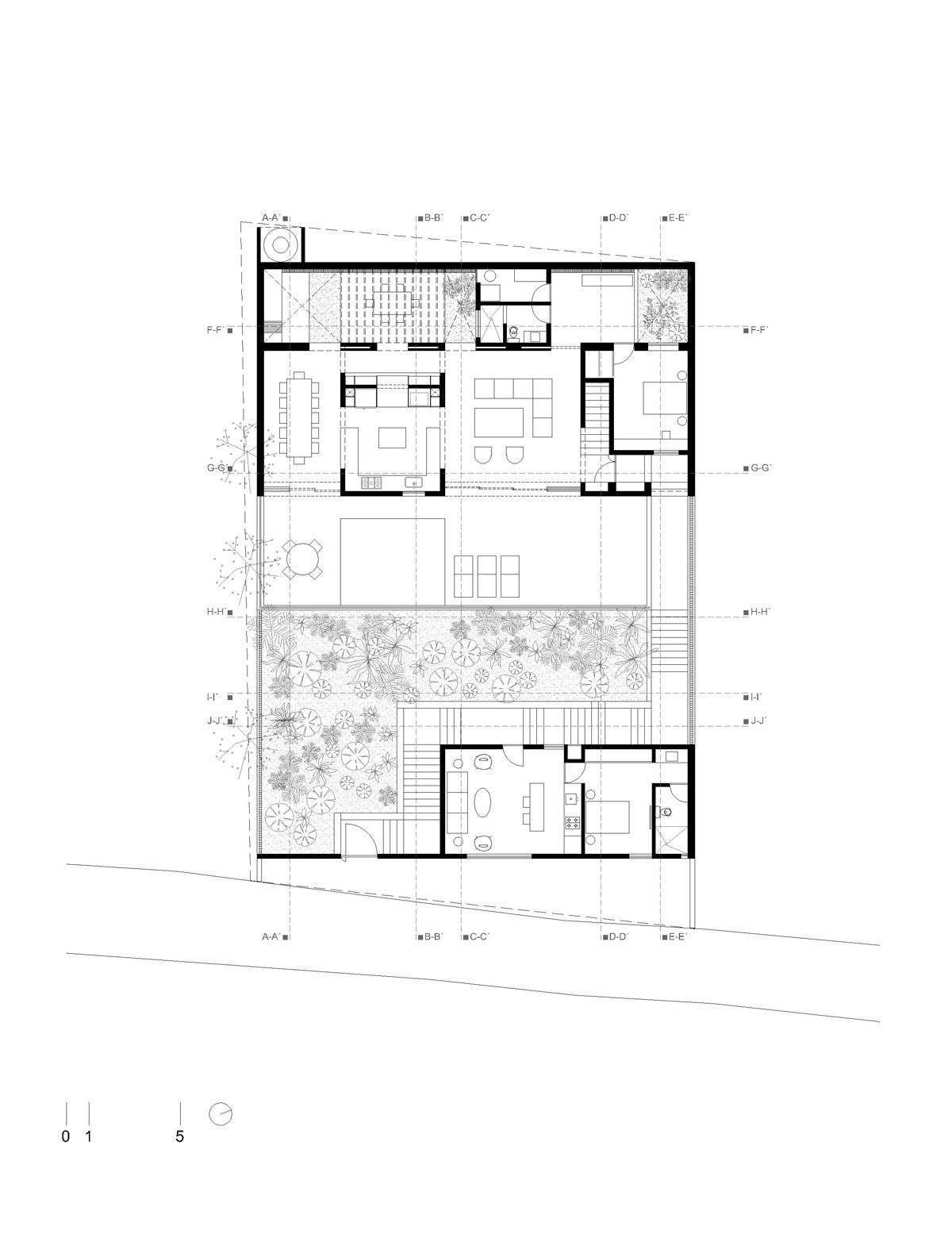
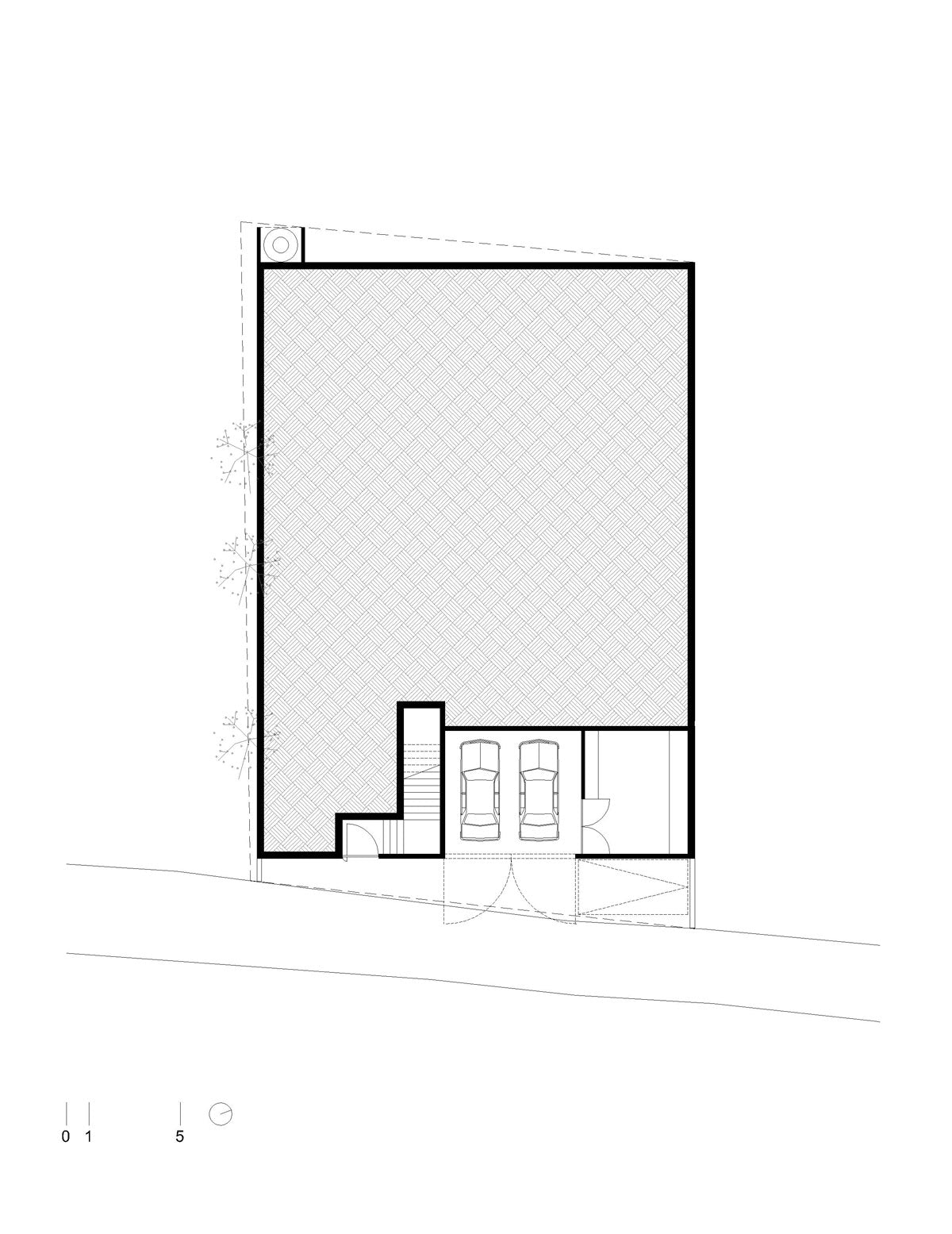
PROJECT Casa Sayulita | LOCATION Sayulita, Nayarit, México | ARCHITECTS PALMA Ilse Cárdenas, Regina de Hoyos, Diego Escamilla, Juan Luis Rivera | AREA 420 m2 | PHOTO César Béjar


