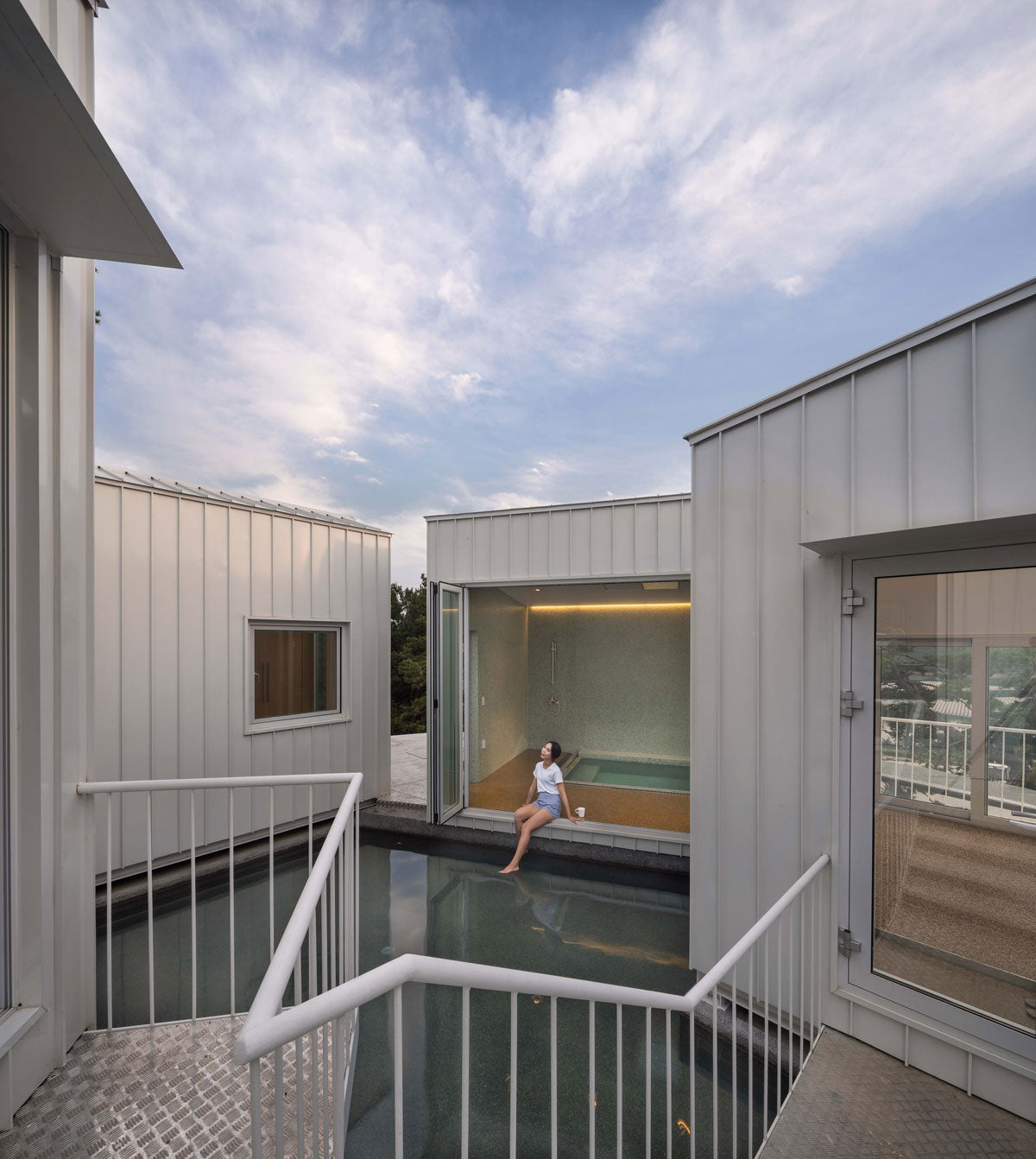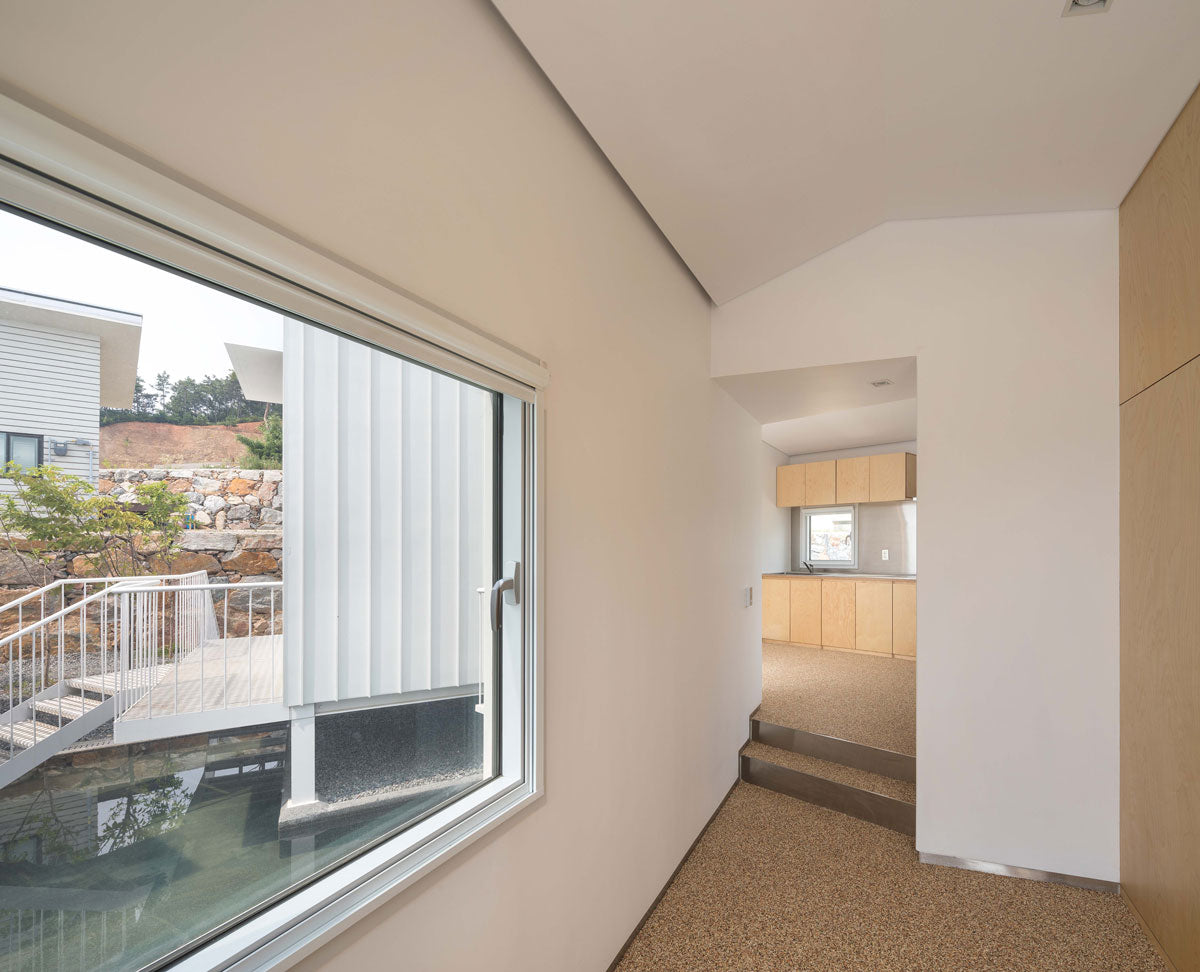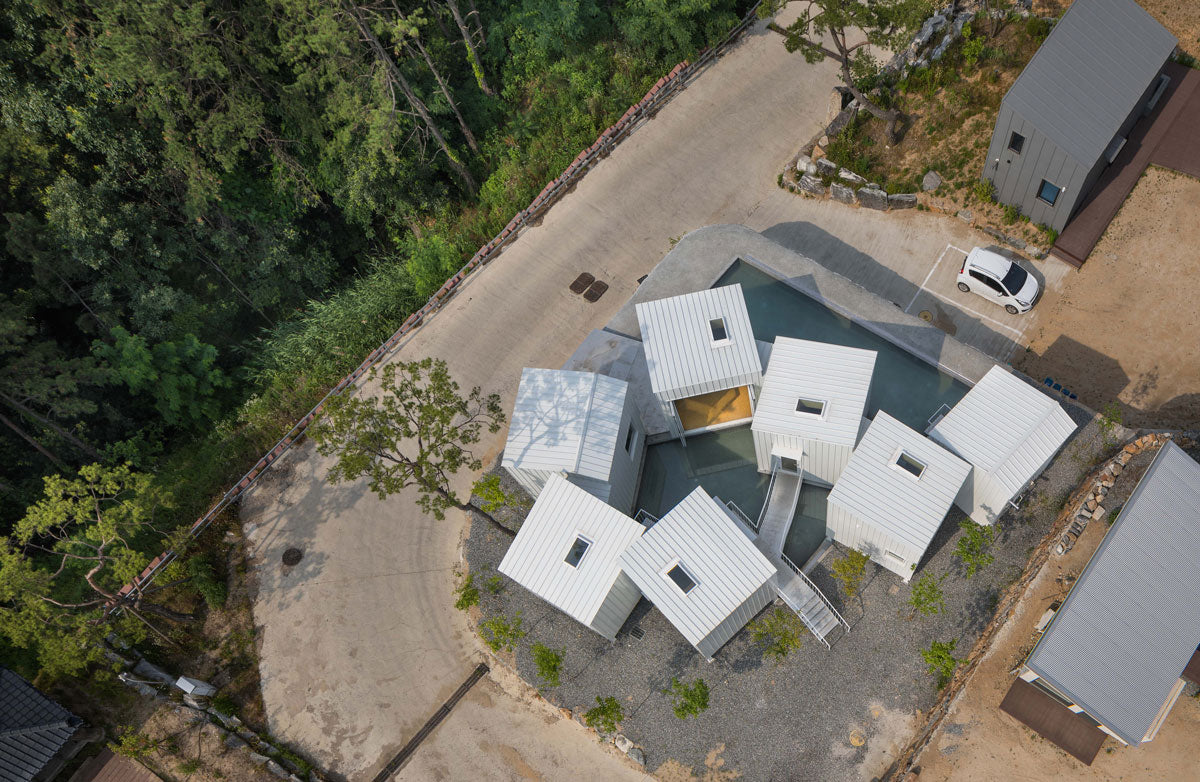Floating Cubes is located across from a reservoir built to store water in South Korea, a project entrusted to the Younghan Chung Architects firm. Here, the purpose revolves around making peace with nature and creating a new relationship with the reserve, which is beginning to recover its primitive state.
The purpose was to offer a housing plan that could erase the boundaries set by the aquatic space, which would not only provide a visual experience but also a physical one, through the different activities which were implemented to create a relationship with the artificial lake.
The house is made up by seven 3x3 cubes suspended over the water. None of them has a specific function and their inhabitants can arrange them as they like during their stay. Each space is linked at different heights and angles, creating the illusion to be walking over the original land. Light is an essential part of the work and it is reflected on its multiple windows, skylights, and even on the small pool over which the cubes are, where light bulbs were placed creating a blurry effect on the land-water boundary.
As a light construction model, materials like wood and steel were used, its outer finish was achieved through an aluminum panel and the inside was painted on two plasterboard sheets with a urethane finish.








Architecture: Younghan Chung Architects | Photo: Yoon Joonhwan


