Located in the city of Guadalajara, Mexico, in the metropolitan area called Zapopan (region with a high urban development in recent years) this space, designed by Esrawe Studio and built by Casas de México, emerges. Grupo Arca’s new Design Center is a space that bets for innovation and shopping experience, perhaps in a way which has never been seen before in a sector of this field and across an impressive surface of 6,500 square meters, arranged in three floors and one warehouse. The brand will have a new concept where it will house projects and ideas that have been thought about for a while now.
The starting point: the quarry and the concept of architecture as landscape. Created to offer the possibility to the matter, which in turn can provide the opportunity to last in the memory through the hands of man and its different uses, by transforming a transitory existence in history.
Two volumes make up the project at an architectural level. One of them is the space destined for the showroom and the other one, the body that conforms the warehouse. The former aims to represent a natural rock quarry through an organic architecture created for men’s search for raw materials. The mine to an open sky representation, an entryway to the monumental space where the visitor is able to experience, in awe, what being inside a mining deposit feels like. This showroom is enclosed within a black concrete container, which gives away no clue whatsoever of what it will hold inside. The access (to it and to the whole unit) develops through narrow hallways, which create the expectation (and the experience, all at once) and which end with the entrance to the inside of the forum (or agora), an environment fully cladded with Travertino, which projects the mine in its greatest expression. The journey continues across another series of narrow corridors, guiding the guest towards the reception area, the first place from which the second division on the trace can be appreciated, the warehouse or rock storage room.
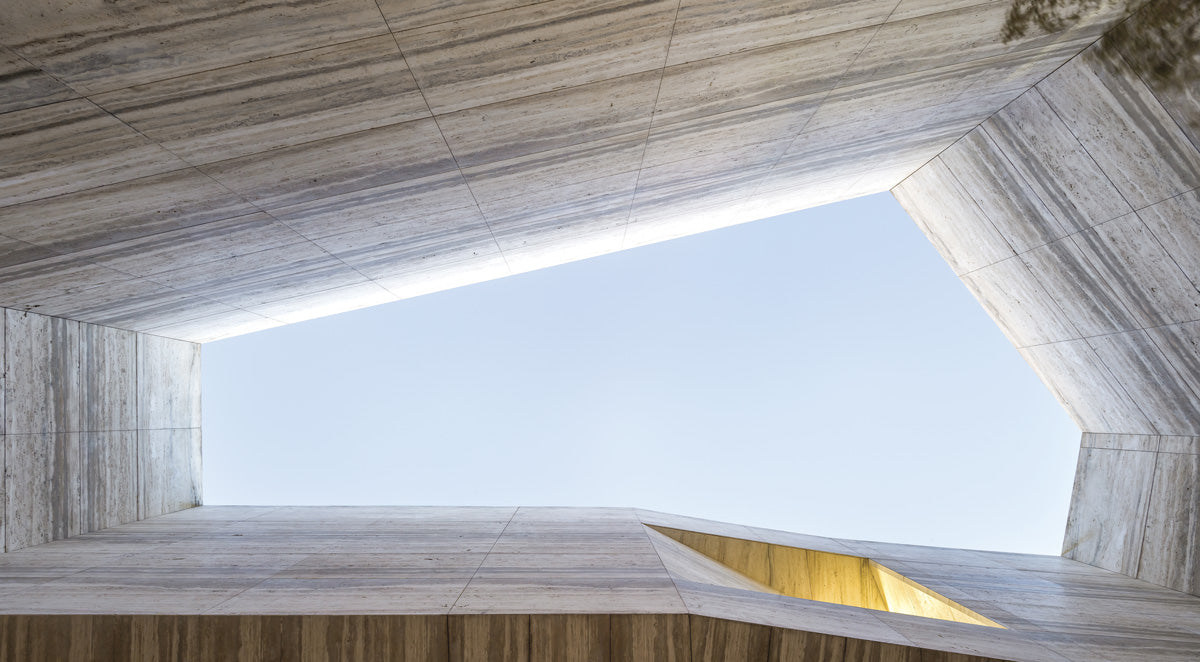
But behind the first area and on the first level (of three), spaces with unique features begin to appear, thinking about materials exhibited there (wood, bricks, and technological rock), with heights up to three meters, under directed and warm lighting. Naturally, the tour leads to the ground floor, where three-meter high spaces open up, with no prior announcement, to a diaphanous space that rises to 12 meters. The feeling of greatness makes its appearance at that moment.
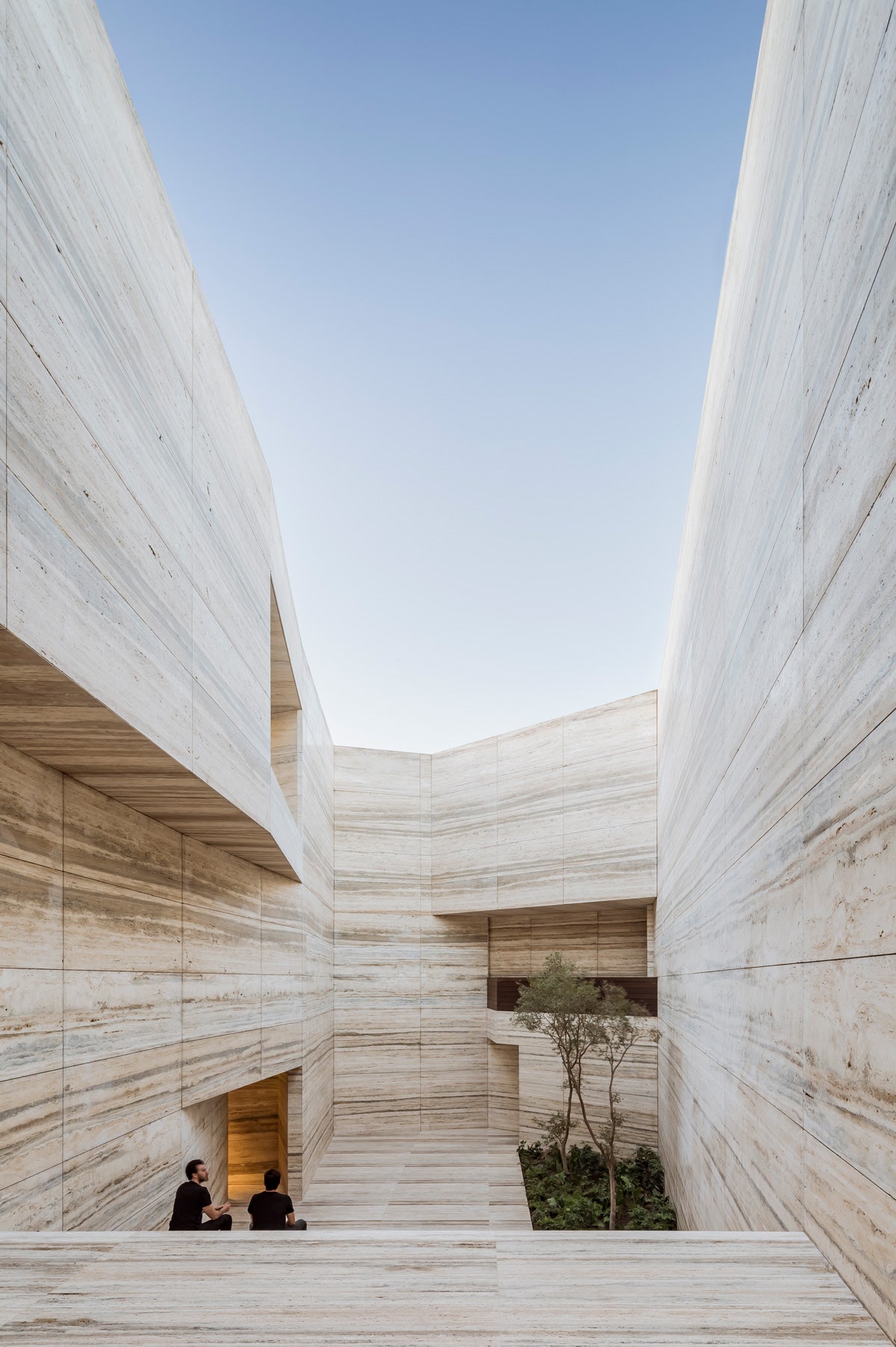
The warehouse, container of hundreds of rock plates, is a black steel body with gray hues and a solid source of natural light, thanks to the cover, meant to better appreciate, with the best lighting, the contents of the storage area and its unique materials. On its structure and becoming an extension of the whole body is the operation tool with the highest technology: the loading crane, which allows movement above the platforms for the place’s activities. This space expresses neutrality, providing full leadership to the pieces that are neatly piled and whose order responds to their chromatic range, like a blank canvas, the gradualness of marbles makes up the space.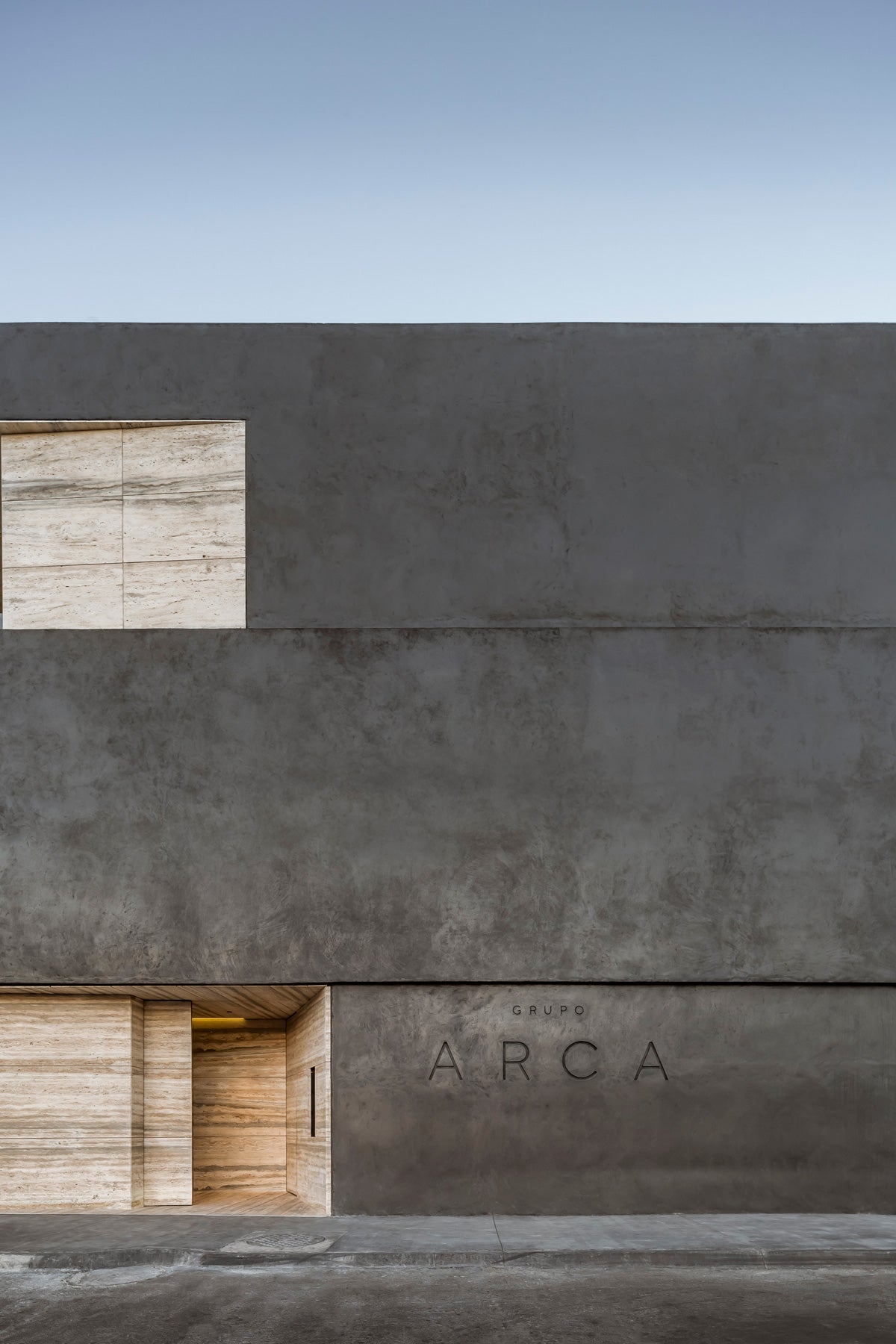
As extra areas for multifunctional programs and to induce new experiences, a coffee shop and bookstore were designed and built on the showroom’s upper level (3rd floor), which share space with the terrace, meant to carry out activities that promote the talent in the region. These are by the forum meant for lectures (and other events), the exhibition spaces and rest and contemplation sites are a clear invitation to the creative community of the area: architects, designers, and artists, to work on their projects in a different and fun way.
Undoubtedly, this search for a “museographic” expression along the whole exhibition, the lines, planes, and volumes conform, arrange, and integrate the space, tracing the route of the place and creating a dynamic and versatile experience.
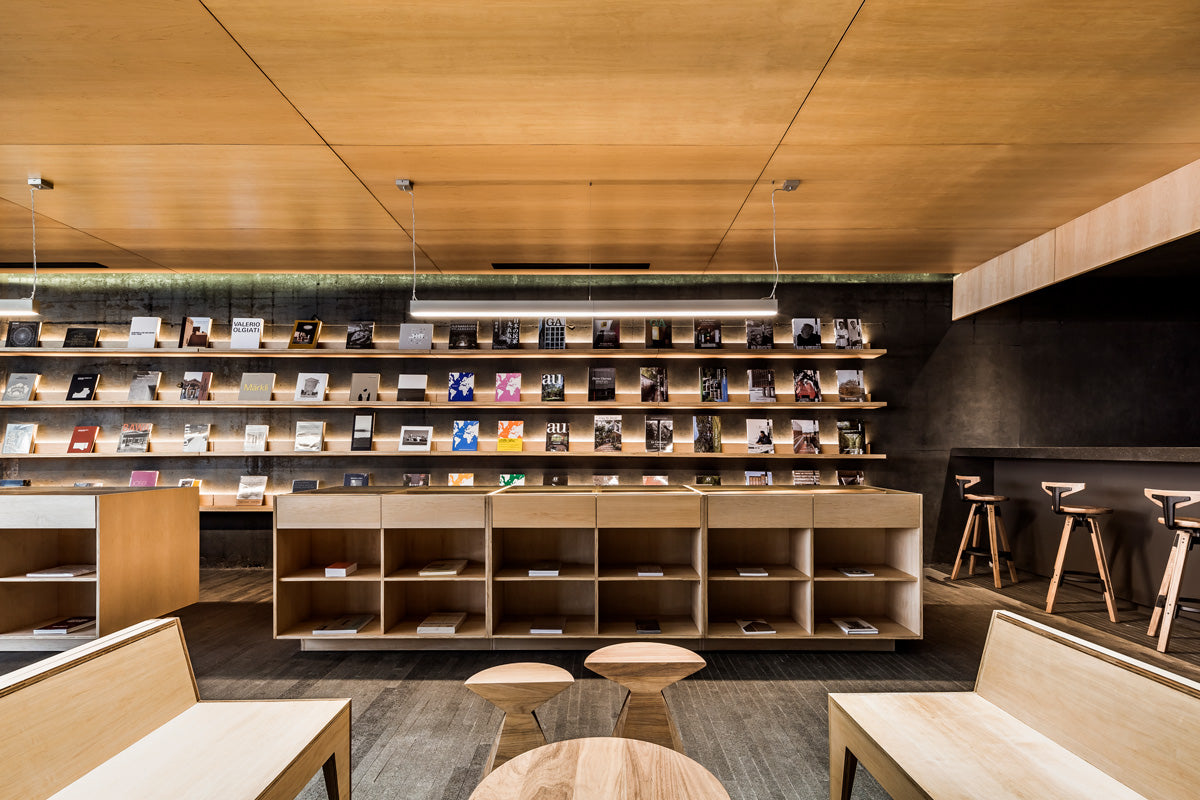
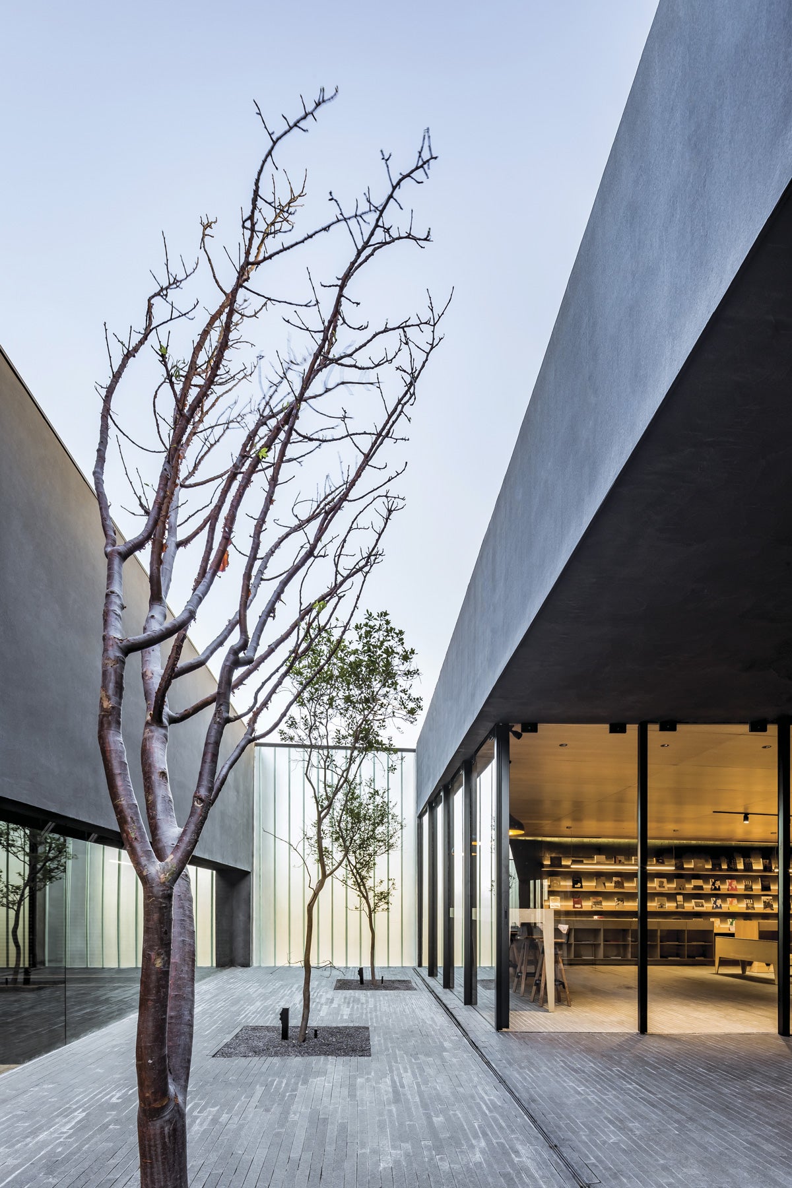
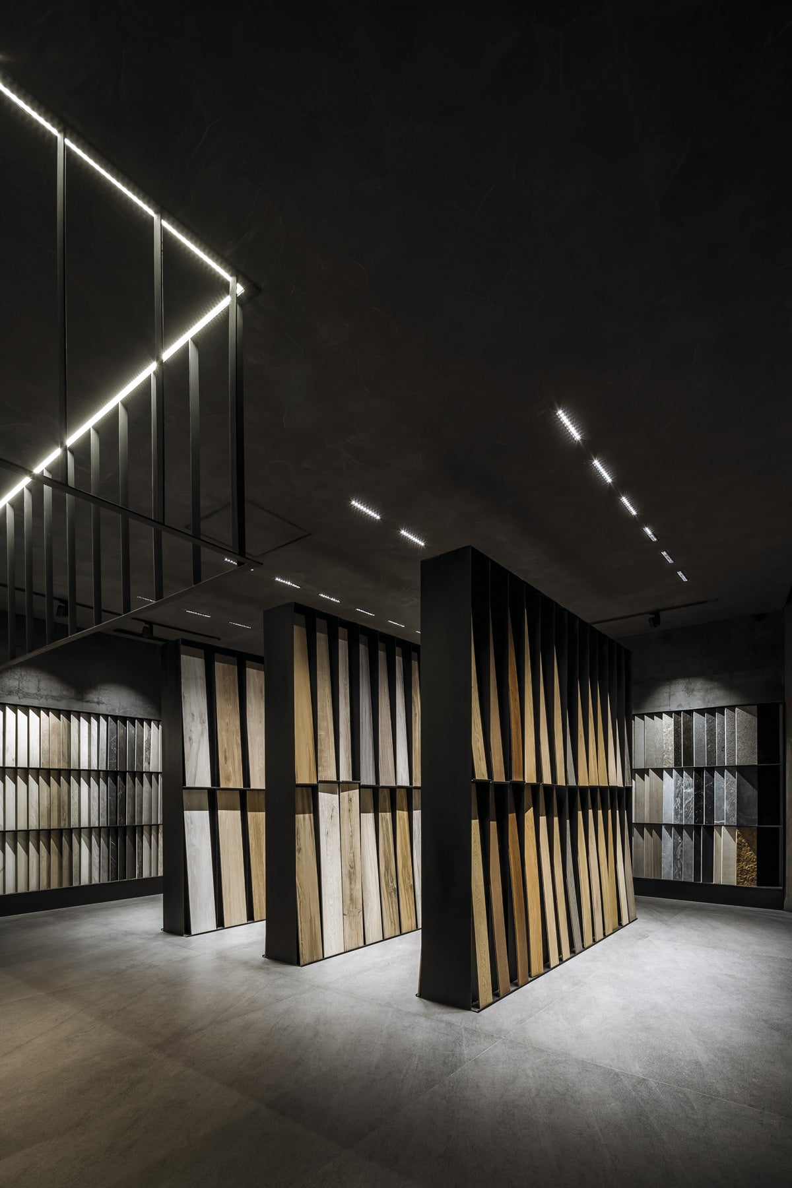
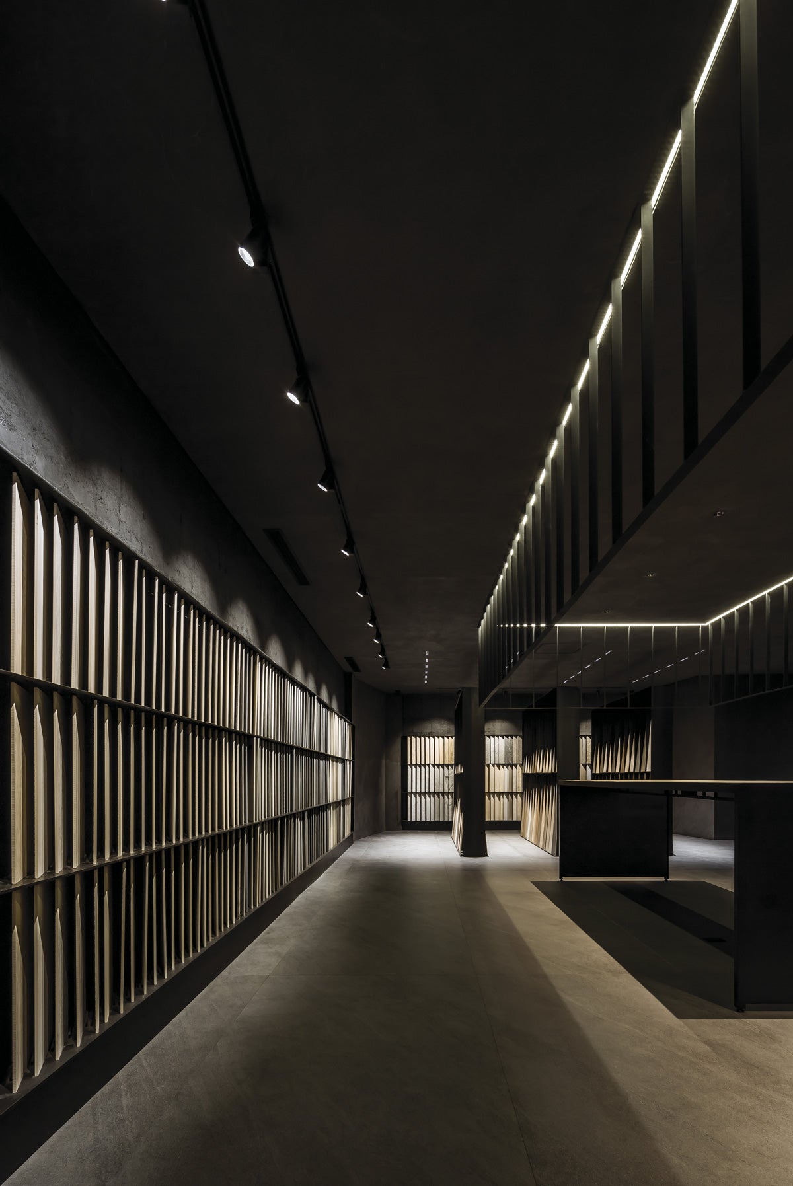
Location: Guadalajara, Mexico | Creative direction: Héctor Esrawe | Architectural concept: Esrawe Studio | Architecture, interior design and furniture: Esrawe Studio | Designer team: Laura Vela, Antonio Chávez, María Santibañez, Jacobo | Mendoza, Andrea Guillén, Brenda Vázquez, Fernando Carnalla, Tatiana Godoy, Fabián Dávila, Daniela Pulido y Javier García Rivera| Brand identity: Cadena + Asociados| Technical collaboration: A-001 | External advisors: Alberto Martínez, CuldeSac | Illumination: Luz en Arquitectura | Landscaping: PAAR Paisaje Arquitectura | Construction: Jaime de Obeso y Olmo Ernesto Godínez, CDM | Construction area: 6,500 m2 | Photos: César Béjar


