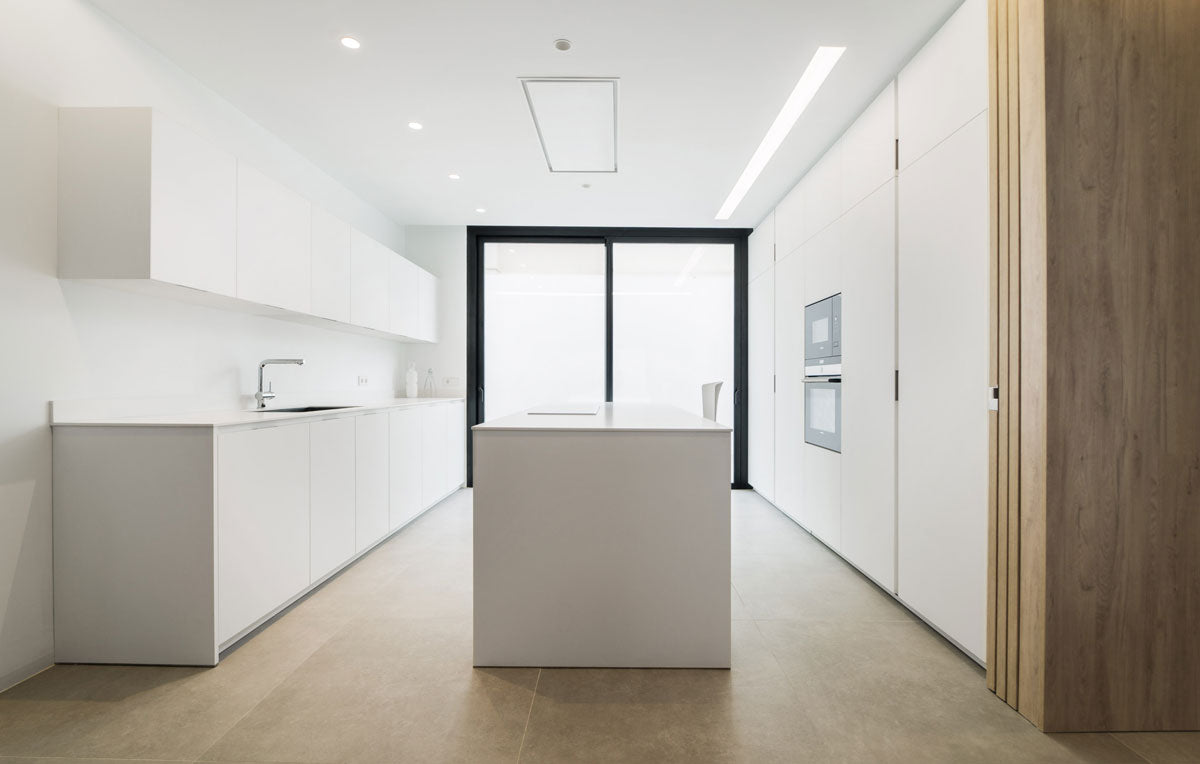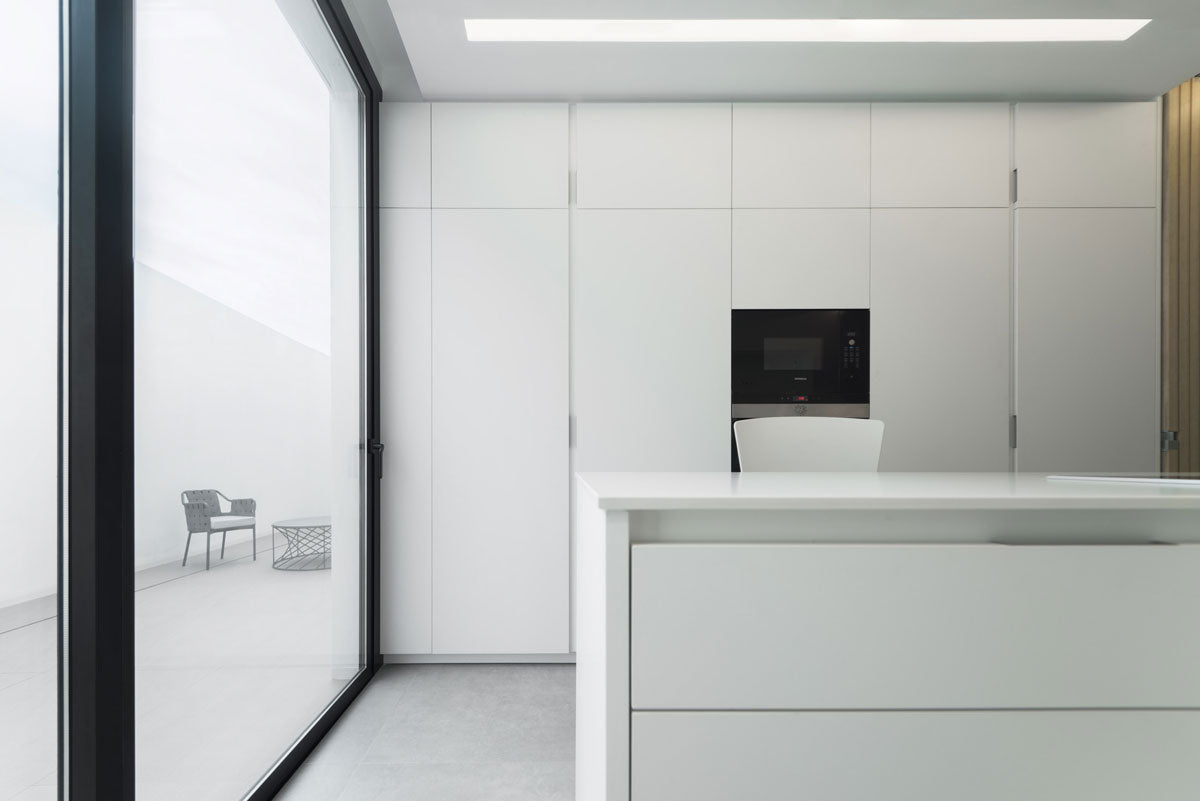Casa Brise Soleil is a house located in a residential area close to Valencia (Spain). The project offers an interesting set of different free inner heights, communicated through a light and sculptural stairway made of steel and oak, articulating the house.
Inside, the variety of heights moves to the elevation, where geometric sincerity gives way to a potent Brise Soleil, opening the house to long views of the west, while protecting from solar radiation. Lights and shadows are controlled from the outside in.
Natural light, coming from the eastern and western facades, reaches the inside of the house, causing double of triple entryways for natural light into every inch of the inside. In the same way, the sought-after shadow is the protagonist of the front façade.
From the street, the black deployé offers the necessary privacy for the outdoor pool area and the porch, while it cuts the upper view towards the main façade, in contrast. The façade folds into trapezoidal tilted planes, which, with a one-meter depth, create the necessary shade over the big glazed gaps. Pure and subtle geometry to the service of the program of interior needs.

The house has three floors, each one intended for a different use, arranged in this way: daytime area for the ground floor, nighttime area for the first floor, and leisure time on the second floor.
The “daytime” area develops as an open space surrounding a stairway and a central piece of furniture. The sliding door systems (which can be hidden), made of glass and aluminum on the outside and wood on the inside, allow for the plot to be fully used in the longitudinal direction, keeping swimming pool, porch, living room, dining room, and kitchen united, all the way to the courtyard.

The dining room opens up in a double height to the pathway, library, and study on the first floor, and in a triple height through the stairs to the polyvalent area on the second floor. This allows for natural light to be received from the first floor all the way to the central part of the house.

The first floor integrates the nighttime space, boasting three bedrooms and a studio, which can also be arranged around the stairway and central piece of furniture. And on the second floor, a living room and another all-purpose room give access to both terraces: front and rear.



The stairway, light and slender, floats at the center of the house in the form of a fine and folded black steel plate, covered in natural solid oak.

Contrasting the pavement, vertical white planes surround the house, leaving the oak to build the central library piece of furniture and to cover the stairway, connecting the three house levels and offering the warmth of the natural material.

On the inside, indirect light in the shape of central linear pits, leads people to each of the interior horizontal paths, while it allows for any other installation offering service to the household to be integrated and hidden.
The pureness of the natural light and white geometry are compensated with the human scale with the natural oak, palpable in the stairway-furniture set.

Architecture: Rubén Muedra Estudio de Arquitectura | Photo: Adrián Mora Maroto


