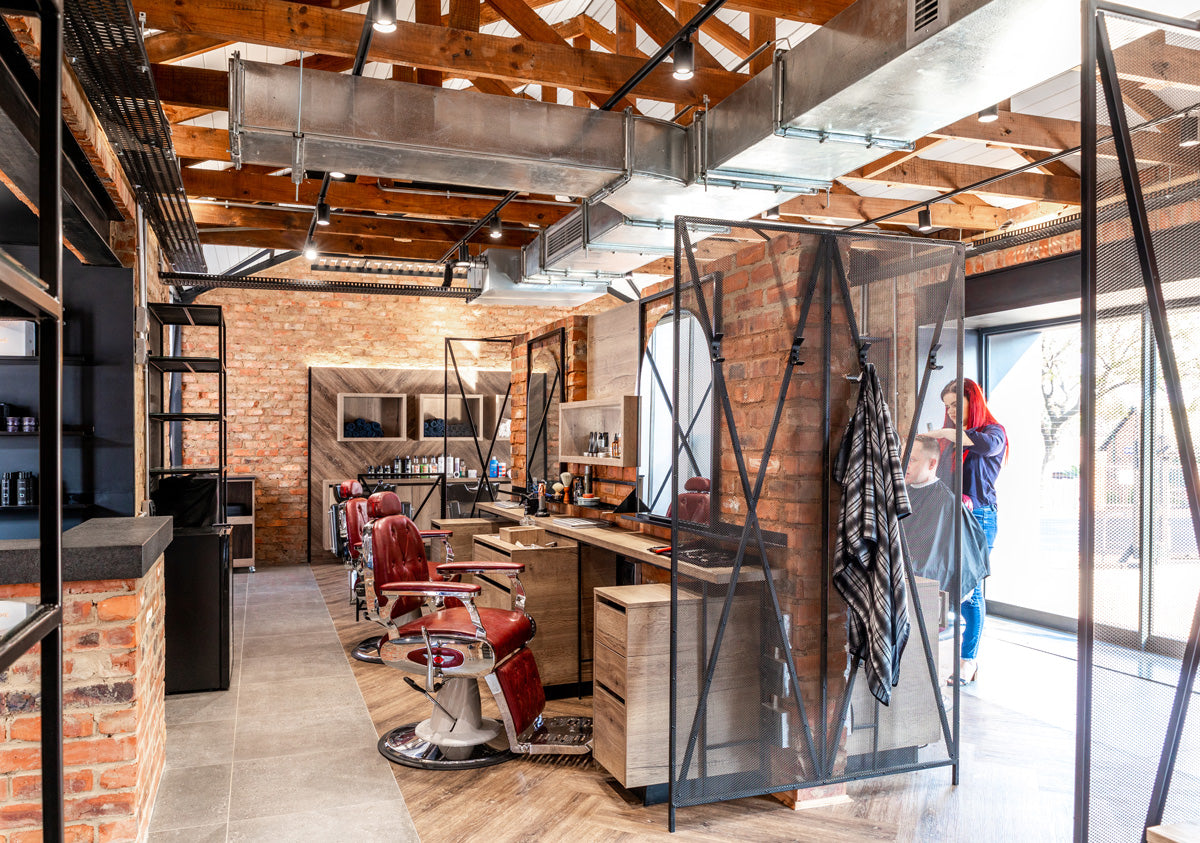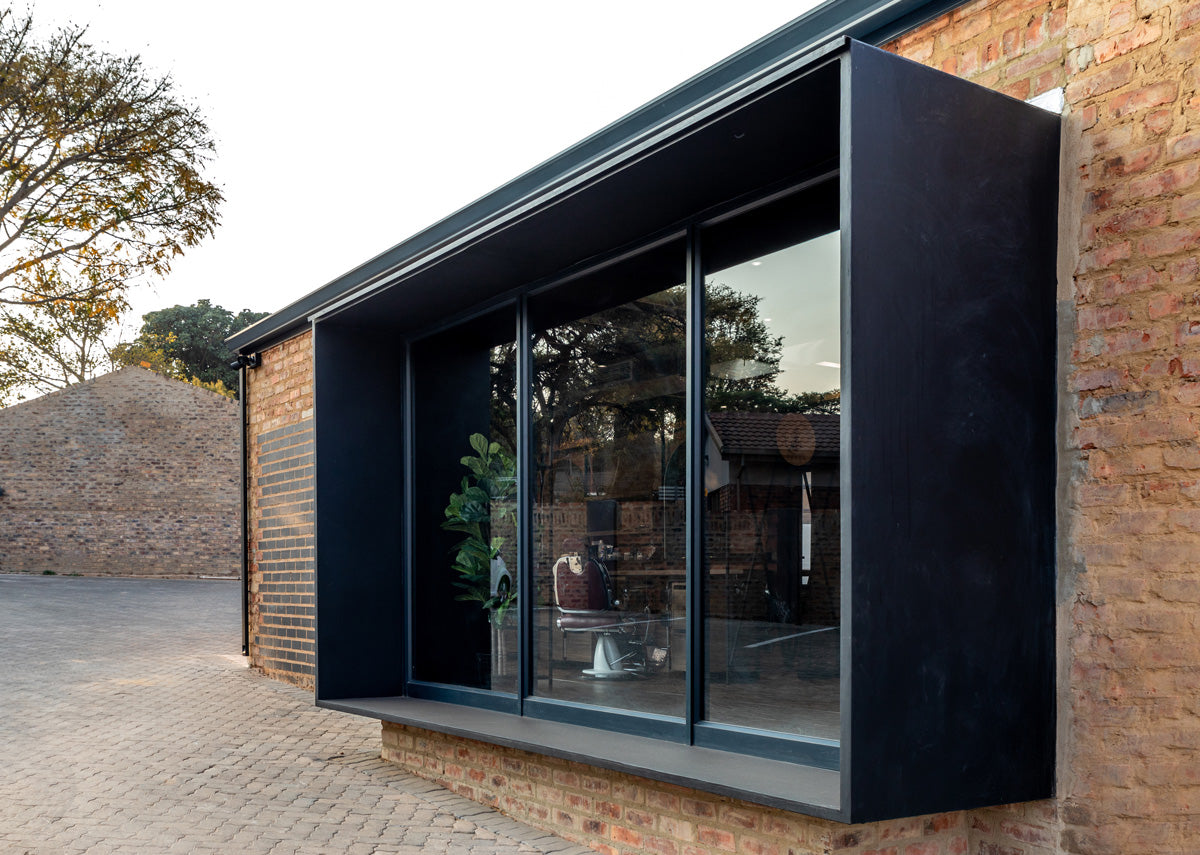Restorations are usually seen as challenges, but how radical must the change be to go from a residential home in the suburban area of Pretoria, built in 1979, to a barber shop whose message is summed up in welcoming customers, beer in hand, before their styling session?
Nadine Engelbrecht is behind this answer with the project Stijl Men Hair Lounge. She made the decision to reuse the existing residential structure and adapt it, exposing it to its core (bricks and the wooden roof trusses), to create a rough and resistant environment, a beauty salon for men that goes beyond the stereotype of a barber shop.
The new additions consist of light materials, like steel and polycarbonate to put together a juxtaposition between the old bricks and the modern façade. The polycarbonate walls allow for private interior spaces with abundant natural light. The previous construction was made up by two wings, this is why a new steel box was punctured through the structure, acting as a transition space and showing a lower volume, from which the movement to the spaces inside is created.
Another detail was the elimination of old windows and doors, these voids were filled with black bricks to highlight the change and be reference of what once existed. The tiles were replaced with roof sheets with enough insulation, while all the services were established, intentionally, on the surface, to guarantee stability to the old structure.










