When architect Nadine Engelbrecht started thinking about projecting a house for her parents in Petroria (quiet, charming city, with a long history, both complicated and fascinating), she only had one thing clear: creating a space her mother loved, one she had dreamt about without knowing what she wanted.
A 35-hectare underused land outside the city with magnificent views was the first step towards a place of retreat, which had a strong relationship with its environment and whose spaces even hugged the surroundings.
Engelbrecht designed The Conservatory, just as she called it, making sure that it would blend with its natural environment. The construction is meant to be inhabited by only two people, reason why spaces are larger when compared with a one-floor house. Those destined to possible visitors are separated and not integrated into the flow of the main house.
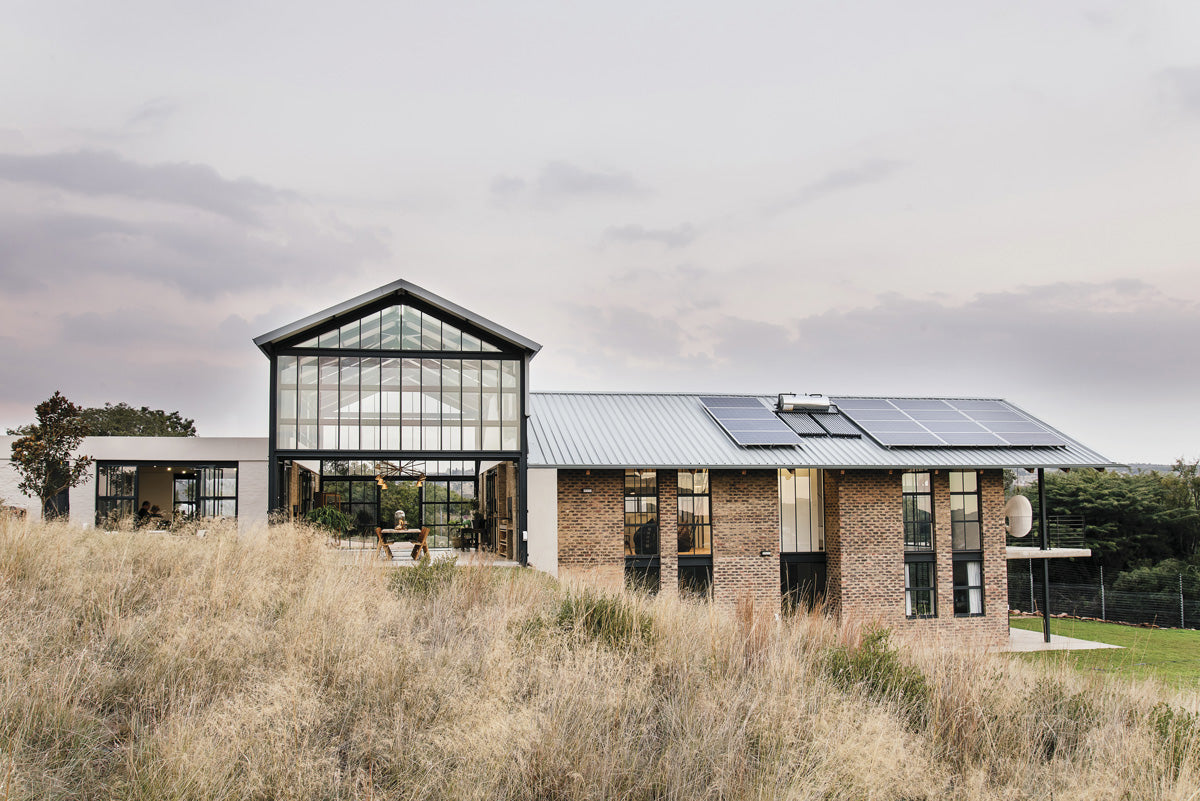
There are natural meadows in the surroundings, which provide majestic views; they were responsible for providing the final keys on the design of the house, which is partially embedded into the hill. Certain species of plants and herbs cover part of the roof and the vegetation permeates the interior of the house through the greenhouse, undoubtedly, the core and protagonist of the project. The living spaces are oriented around it, thus making an optimal use of the visual field.
Design should be the answer to the context, place, and the client’s requirements. Having a defined style would never be the best solution for a specific project.
The heart of the house is defined, therefore, by this great greenhouse, whose crystal facades, oriented both north and south, allow for singular views of the countryside. The structure was designed using passive construction principles, in order to guarantee that all interior spaces were comfortable during winter and summer. During the hot months, one of the glass facades can be opened (they are automatic) to create a roofed courtyard and allow a fluid and continuous ventilation across the whole house. “This was the project’s main idea, to create an inner patio at the center with the rest of the functional rooms located around it. This ‘patio’ space led to the greenhouse”, her creator tells us. Also, she adds: “I love the mechanized steel and glass door that opens up the whole northern face of the greenhouse, it was, without a doubt, one of the things I enjoyed most about the project”. Although, how she fairly puts it, this was the greatest challenge: getting the builders to make it.
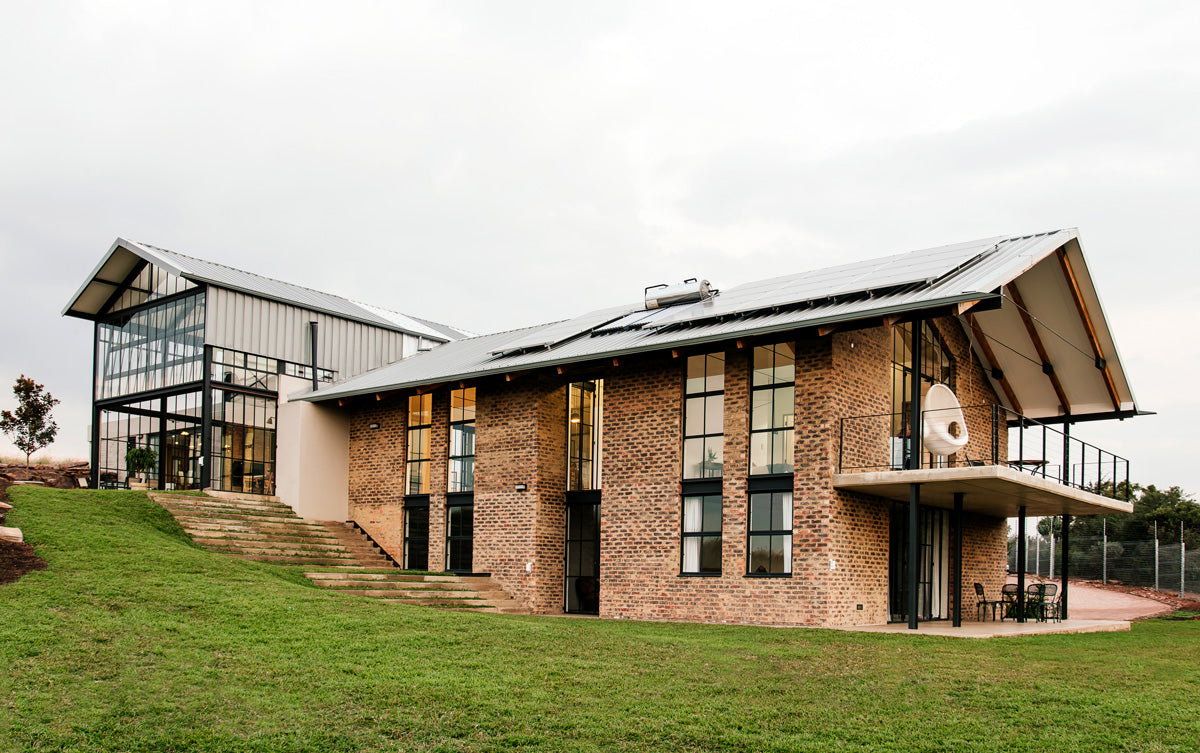
Engelbrecht is a faithful believer of sustainable design. “I believe that all projects should be designed to function through passive warming and cooling methods. The use of environmental conditions and local materials, which are easy to access, is an excellent combination and this will guarantee that a house will be comfortable and appropriate for its context”. In this way, the material palette used stands out for its durability and low maintenance, and includes cement, bricks, steel, and concrete, reaffirming in this way that “these will always be influenced by costs, availability, the place, and the clients’ ideas”. The industrial use of building materials does not stop there and expands towards interior closets, pantries, and the kitchen.
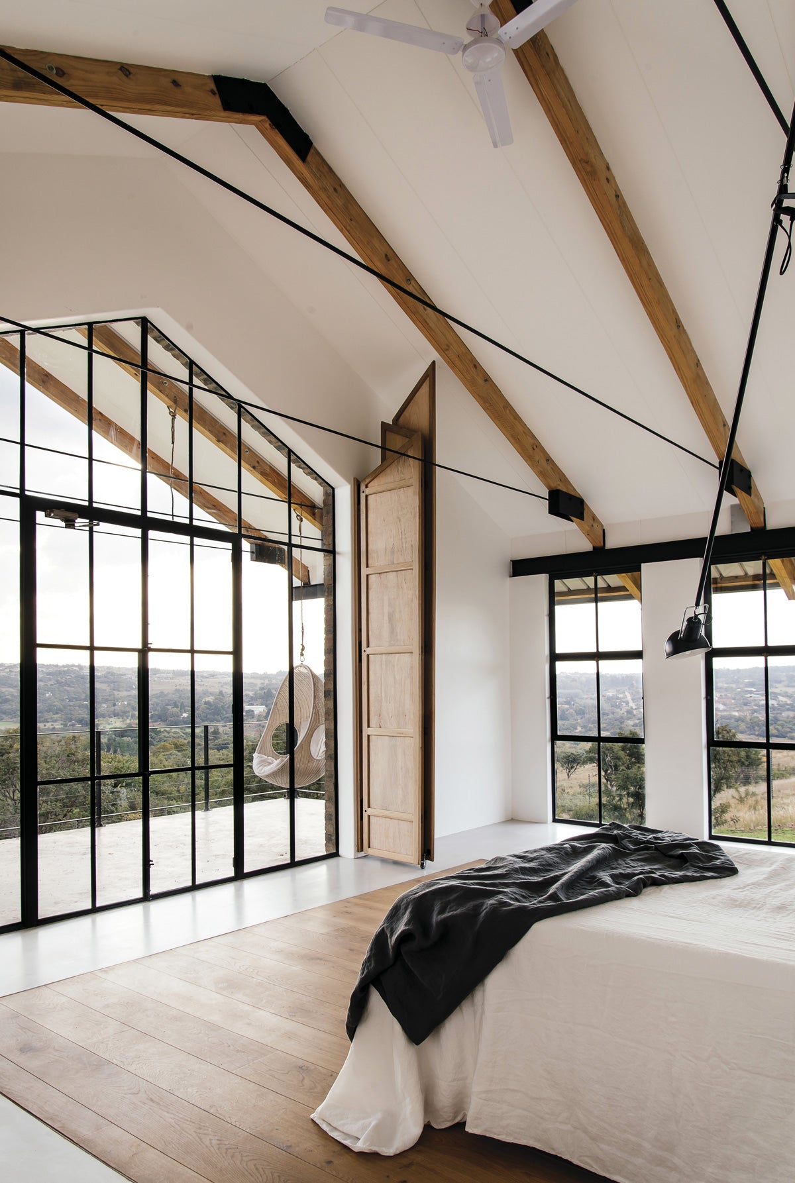

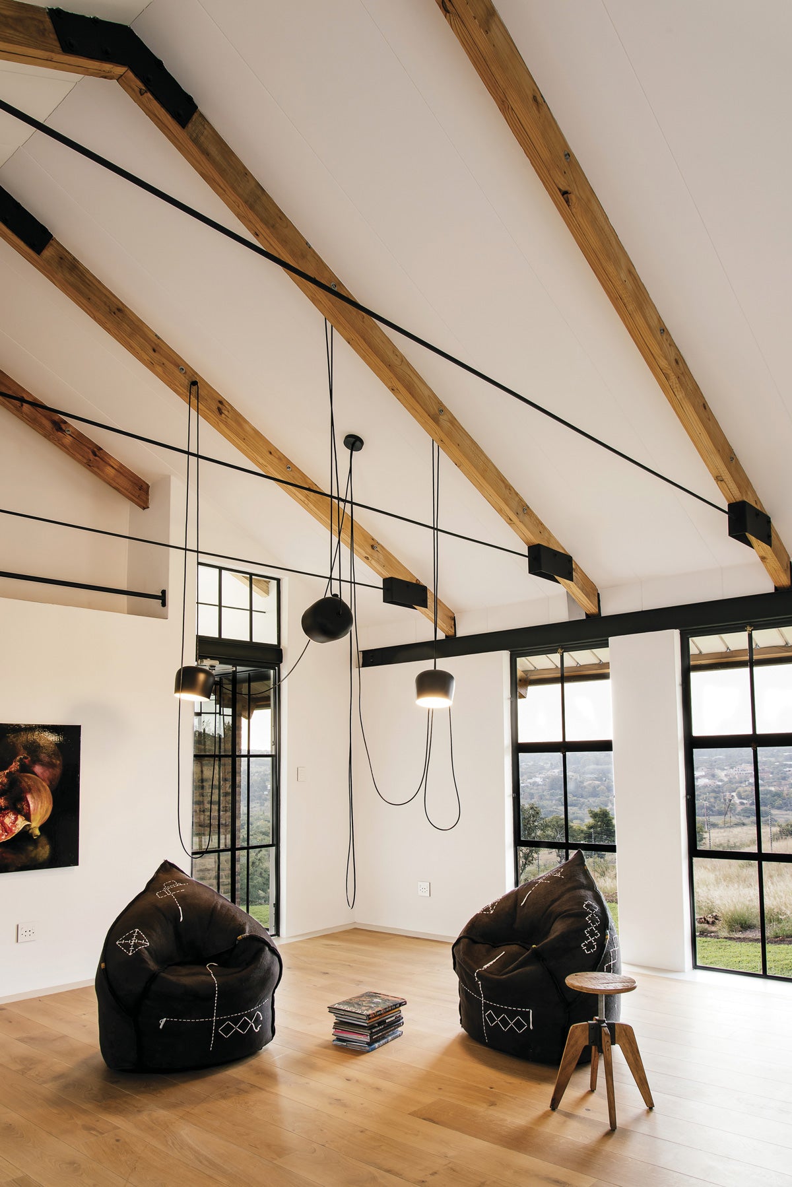


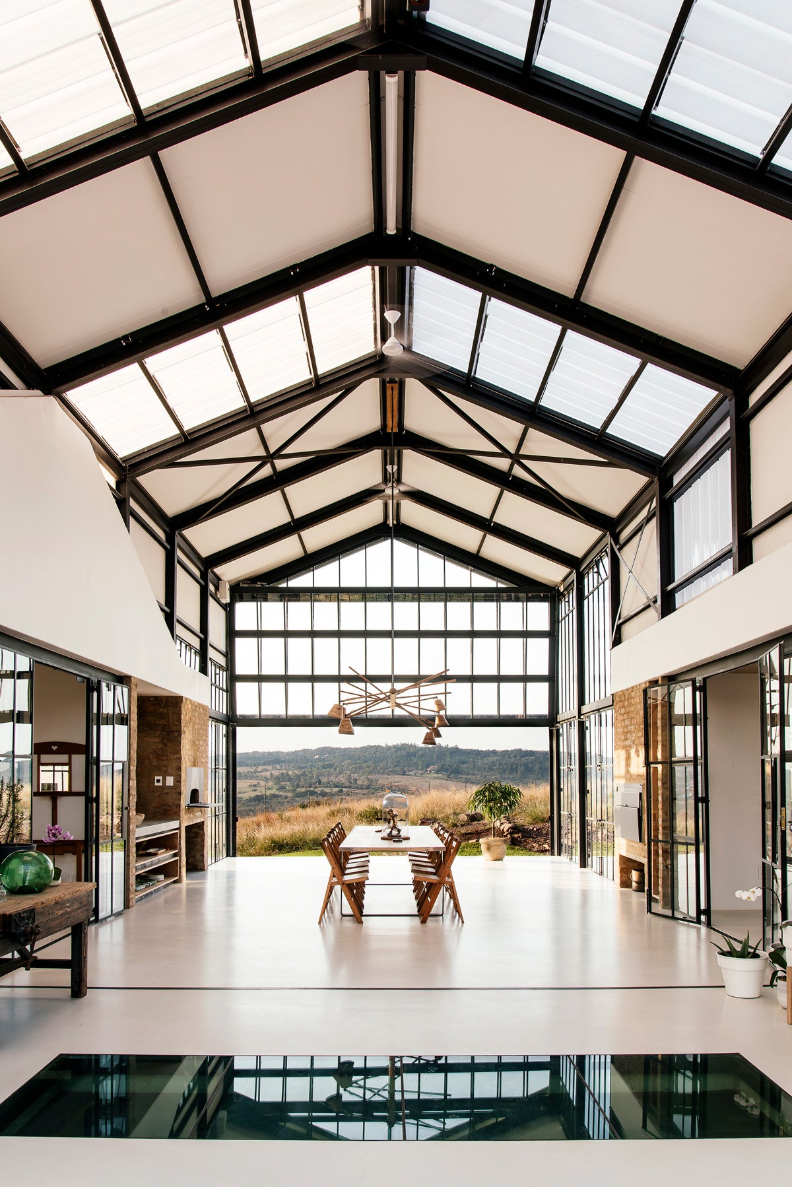



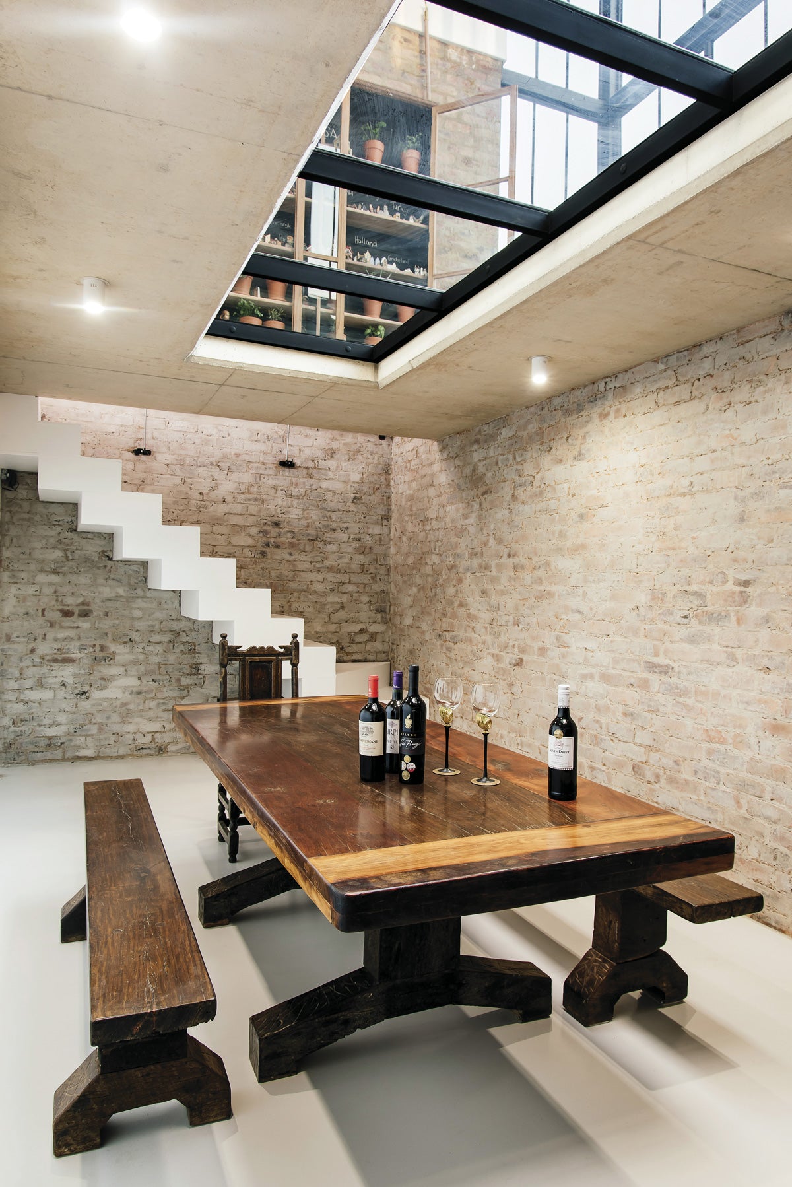


Location: Pretoria, South Africa | Architect: Nadine Engelbrecht | Constructor: Hans Boersema Boukontrakteurs | Total area: 590 m2 | Total lot area: 35 ha


