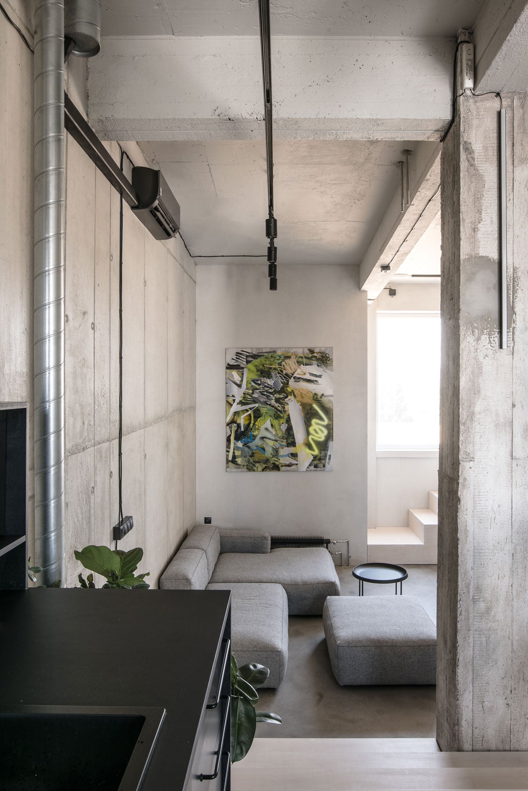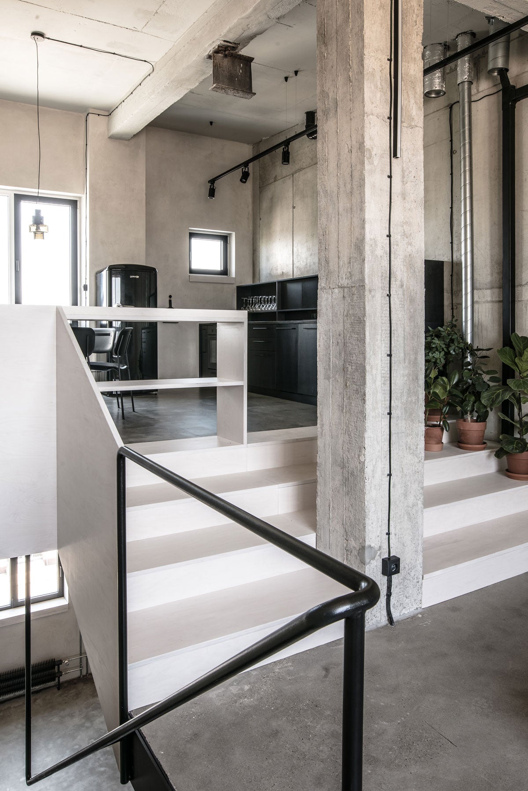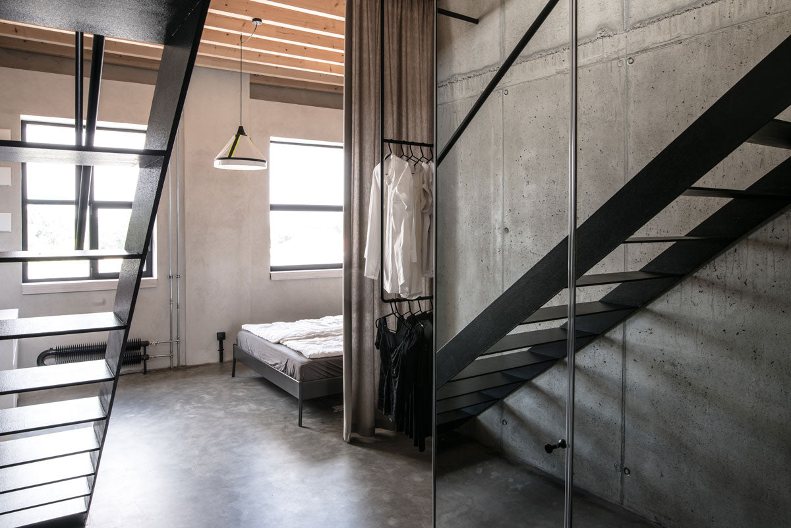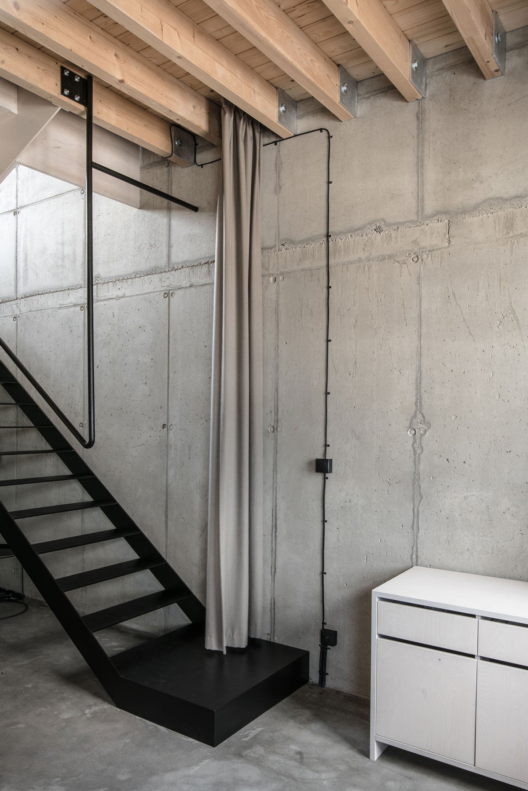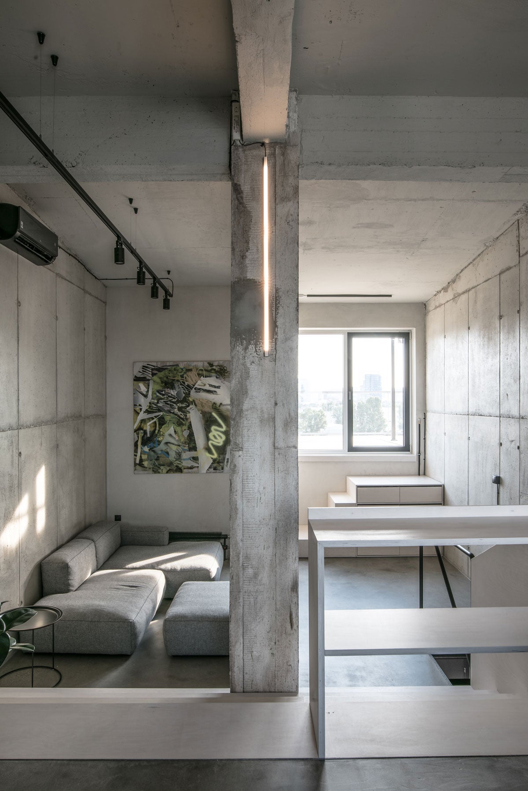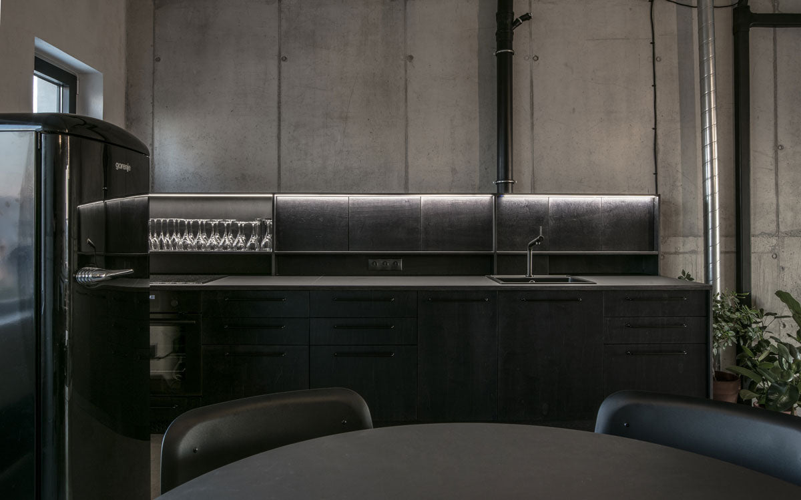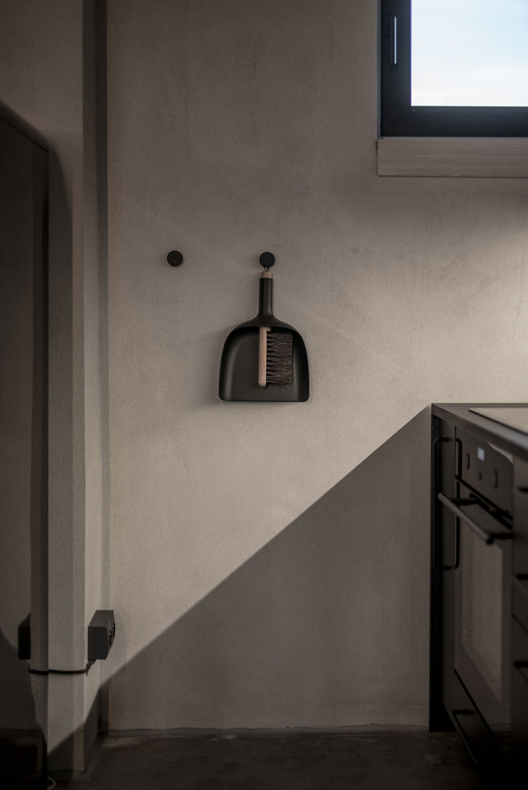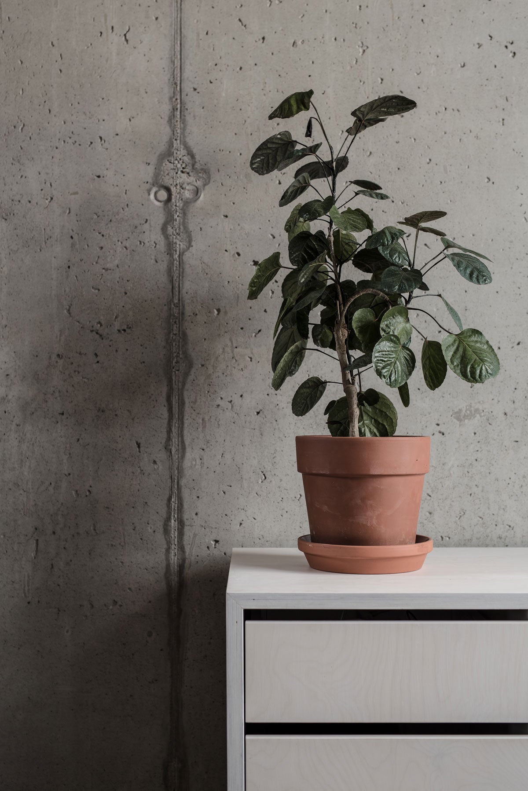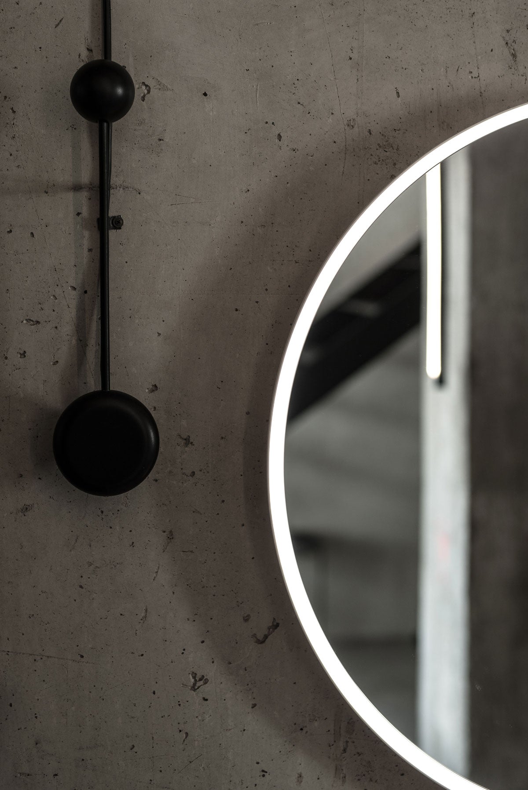Less is more when it comes to making a space bigger; details on raw materials and basic pieces of furniture can turn a space into an archetype of design.
This two-floor loft is located in Mlynica (Bratislava, Slovakia), in an industrial area, which has been recently transformed and works as a multifunctional space with minimum residential use. Designed by Juraj Hubinský and Kuklica x Smerek Architekti, the purpose was to emphasize the raw aesthetics and reflect the character of the location, in addition to the personality of the client.
The entrance can be found on the ground floor, joined by the master bedroom, bathroom and closet. The metal stairway leads to the second floor where the kitchen, living room and dining area are, this being the space through which the terrace with views of the Carpathian Mountains can be reached.The space measures 73 square meters and the element chosen as base for the development is concrete, the rest creates a contrast between wood and metal for the finishes.

The entrance to the bathroom and closet (through the bedroom) is made of mirrors, which make the space seem larger. The kitchen is black and stands out against the stairs that connect the living room. As sources of light, the apartment features chandeliers over the bed and also in the dining room area, there are light bulbs all across the house and built-in technical illumination.
