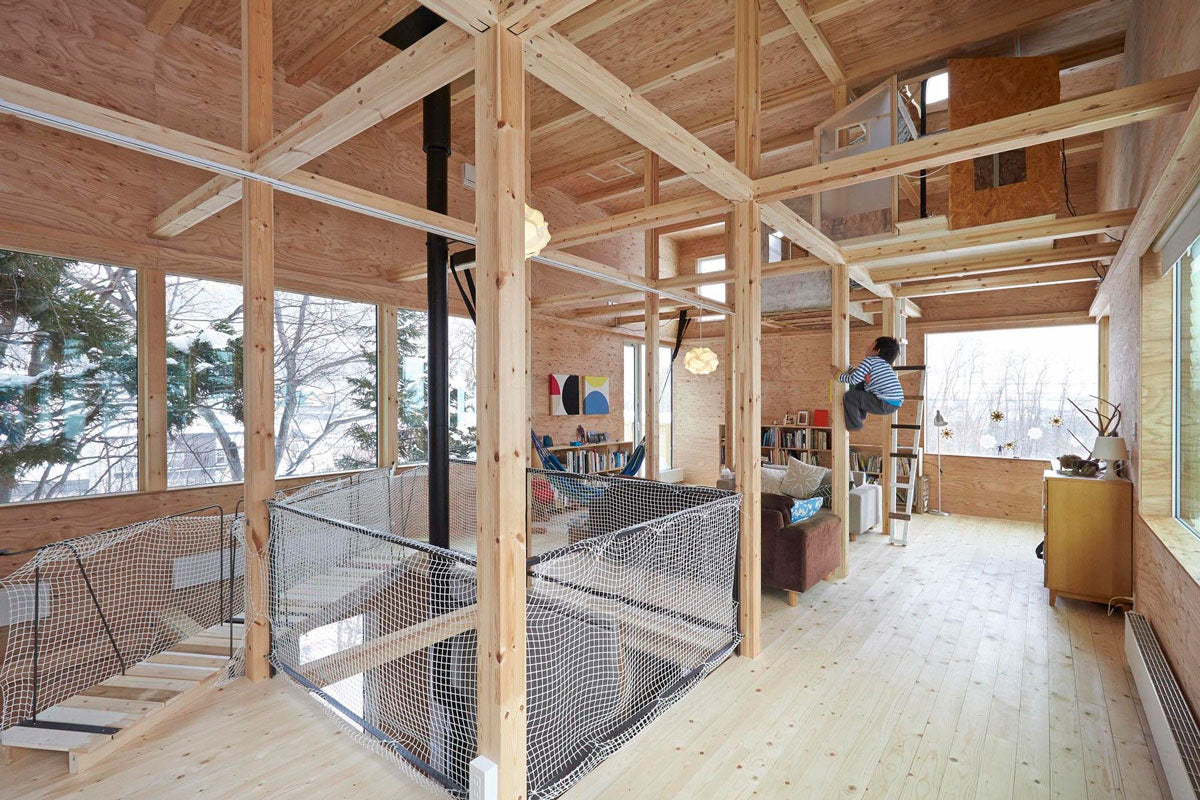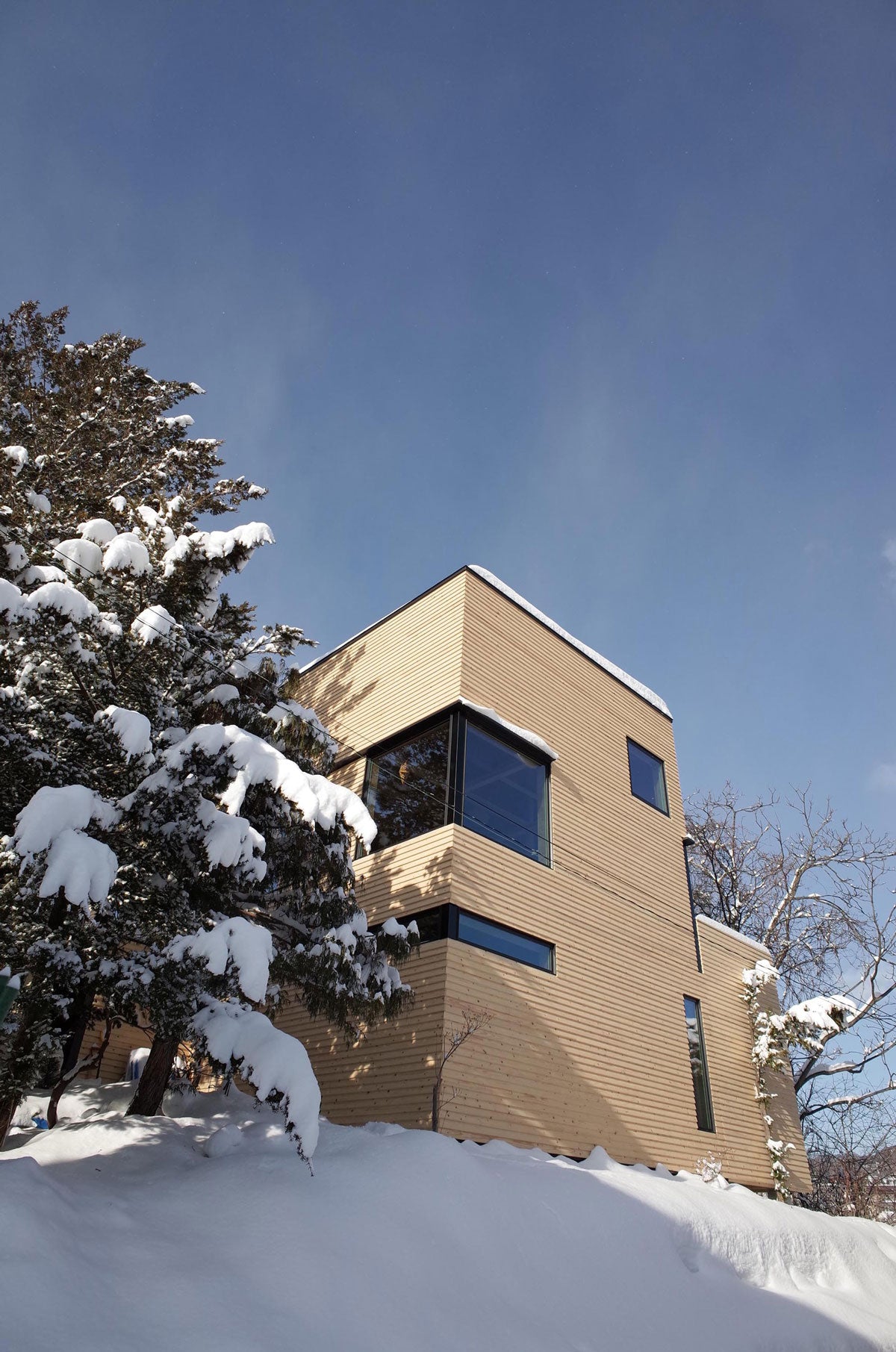If there is a place where we can witness the essence of architects is right there in the house they build for themselves, a project where they can let their imagination run free and do it the way they want without having to meet someone else’s expectations. A glance at the mind of construction and design geniuses, deeply intimate spaces that also turn into sources of inspiration for the future. Submerge into these seven homes.
Zaha Hadid was the first woman to receive the Pritzker Architecture Prize. The Iranian architect defied beauty standards and created her own patterns around the seduction of shape; she is known for her futuristic style..
Even though the architect lived mostly in London, in 2010 she bought two apartments (that she would blend into one) in Miami and redesigned them fully, adding curves everywhere. The windows, that go from floor to ceiling bathe with light the space, which is loaded with neon colors and furniture she designed herself; the Liquid Glacial glass tables, Aria and Avia lights, and Zephyr sofas finish the look. It has three bedrooms and four bathrooms, a simple kitchen (with straight lines that go outside the designer’s style) and views of the Atlantic Ocean, specifically of the W Beach.
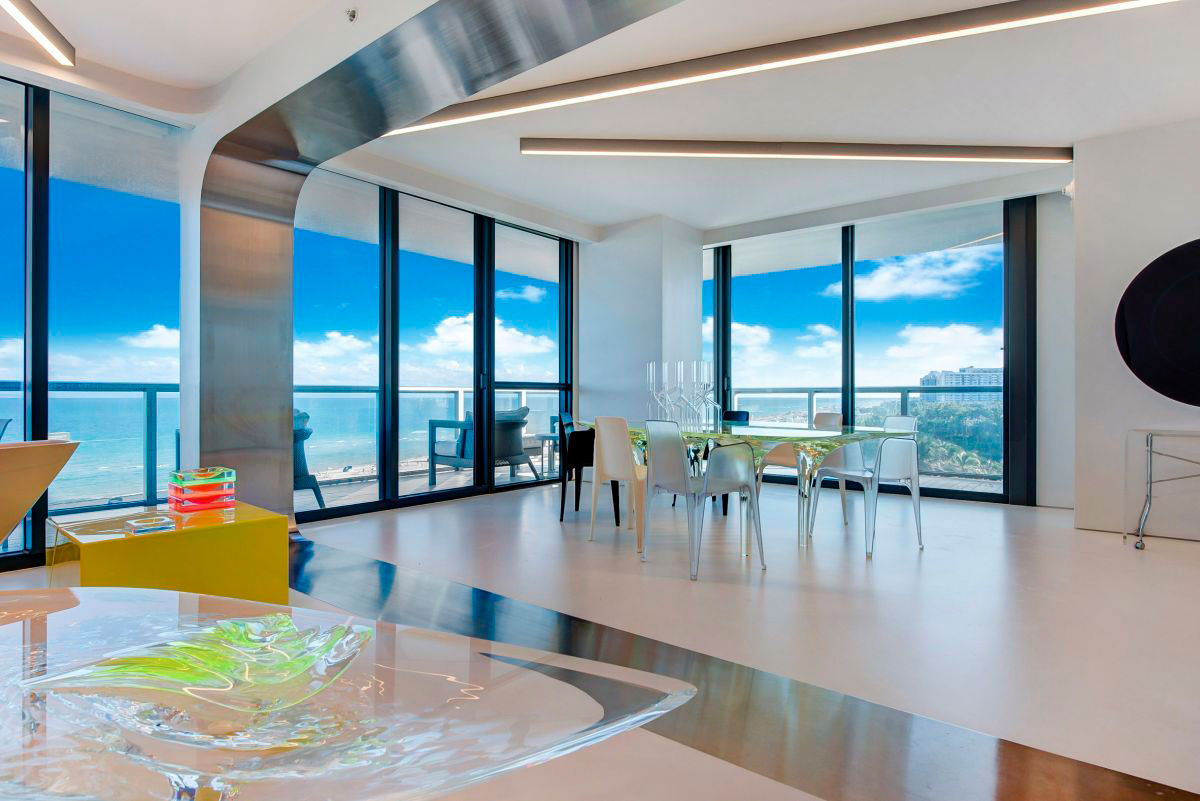
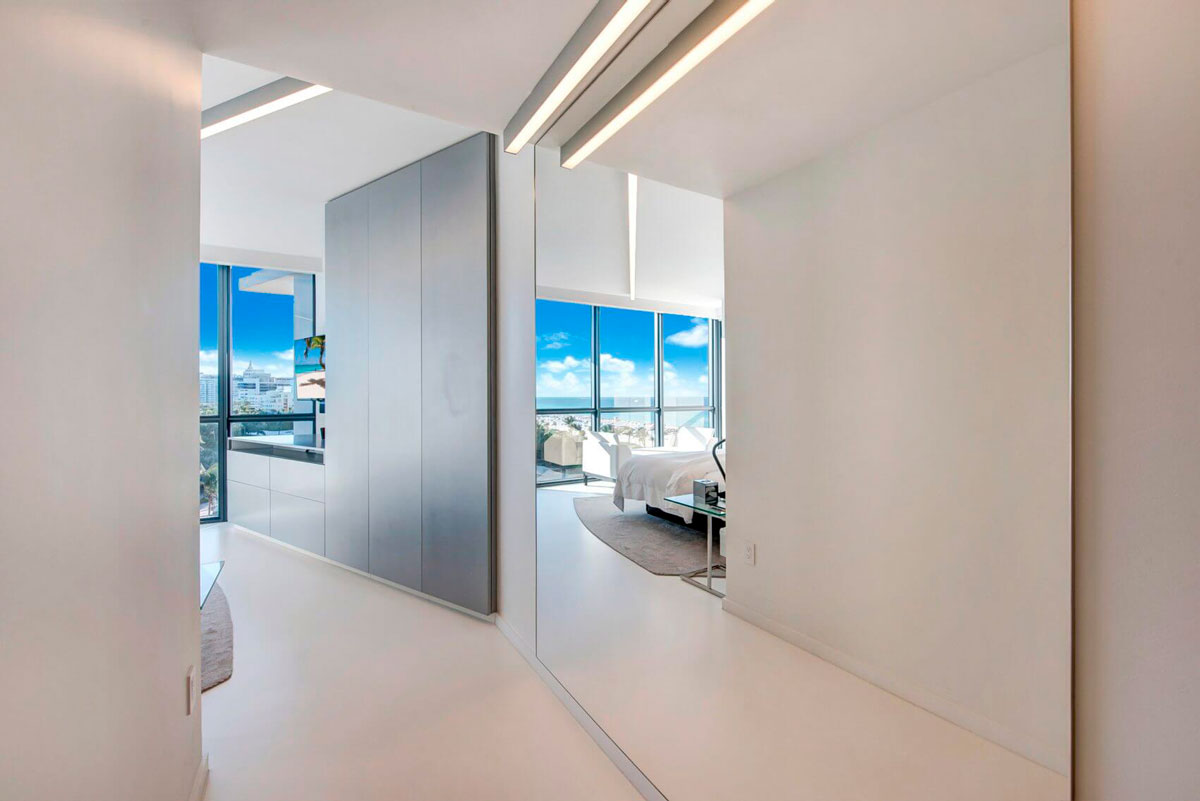
Daniel Libeskind is a US-based architect known for the creation of Berlin’s Jewish Museum and for being selected in 2003 to make the Ground Zero master plan in New York.
His home is located in Tribeca, Manhattan and it is a loft designed by Alexander Gorlin (interesting fact and a little rare, since most creative people prefer to make their own designs), but he was not a passive observer, he was deeply involved in the work and by the hand of Gorlin reached a modern style that agrees with Le Corbusier and Mies van der Rohe.
Nowness is a global video channel dedicated to telling stories inspired by culture: art, design, fashion, beauty, music, food and travel.
The Melnikov House is located in Moscow and is considered to be a Russian avant-garde representative. Konstantin Melnikov was an architect whose approach depended on expressionist design; most of his work was created between 1923 and 1933, among which is his home, renowned not only for its design, but also for its history. Melnikov was one of the few people able to keep their land after the fall of Lenin’s New Economic Policy, and what surprises the most is that the unconventional design was approved by city planners, since back then, uniformity was celebrated.
Its shape is cylindrical, and it has almost 60 hexagonal windows, giving the impression of being a honeycomb. Its shape and the glazing system employed in it made the need for structural lintels or frames disappear, the voids that appeared in the windows were filled with clay by adding paste to the walls, and thus helping control the different weathers experienced in the country.

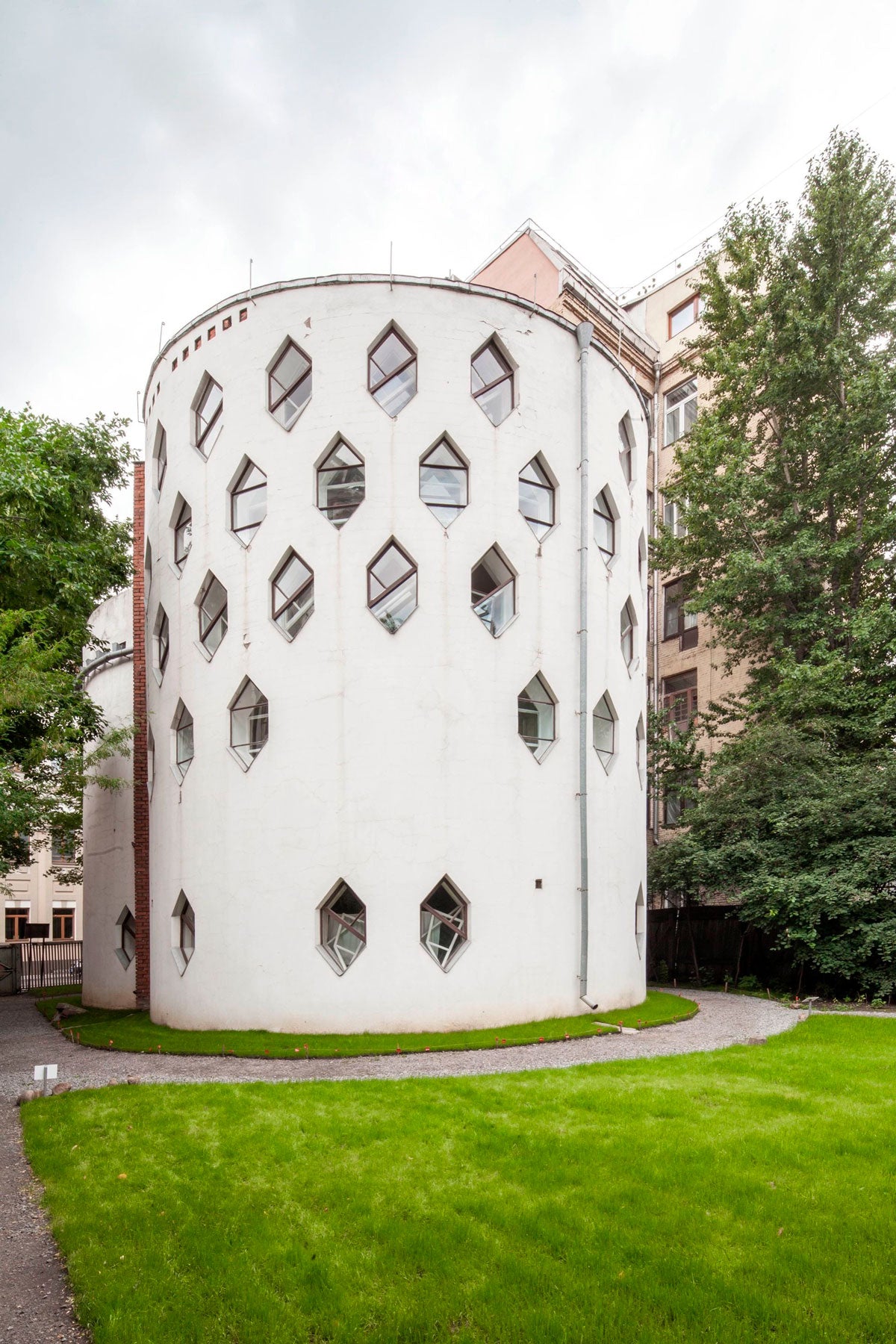

Mario Bellini’s home can be found in a 19th century house in Milan, remodeled by Piero Portaluppi. The Milanese is famous for his love for art and literature, reason why his house is built around a 9-meter library where a system similar to a scaffold was installed holding a ladder. Also, it features abstract murals that contrast and match with the place’s antique style.
Bellini is an architect and designer who received the Golden Compass Award eight times and 25 of his works are among the permanent design collection at New York’s MoMA.
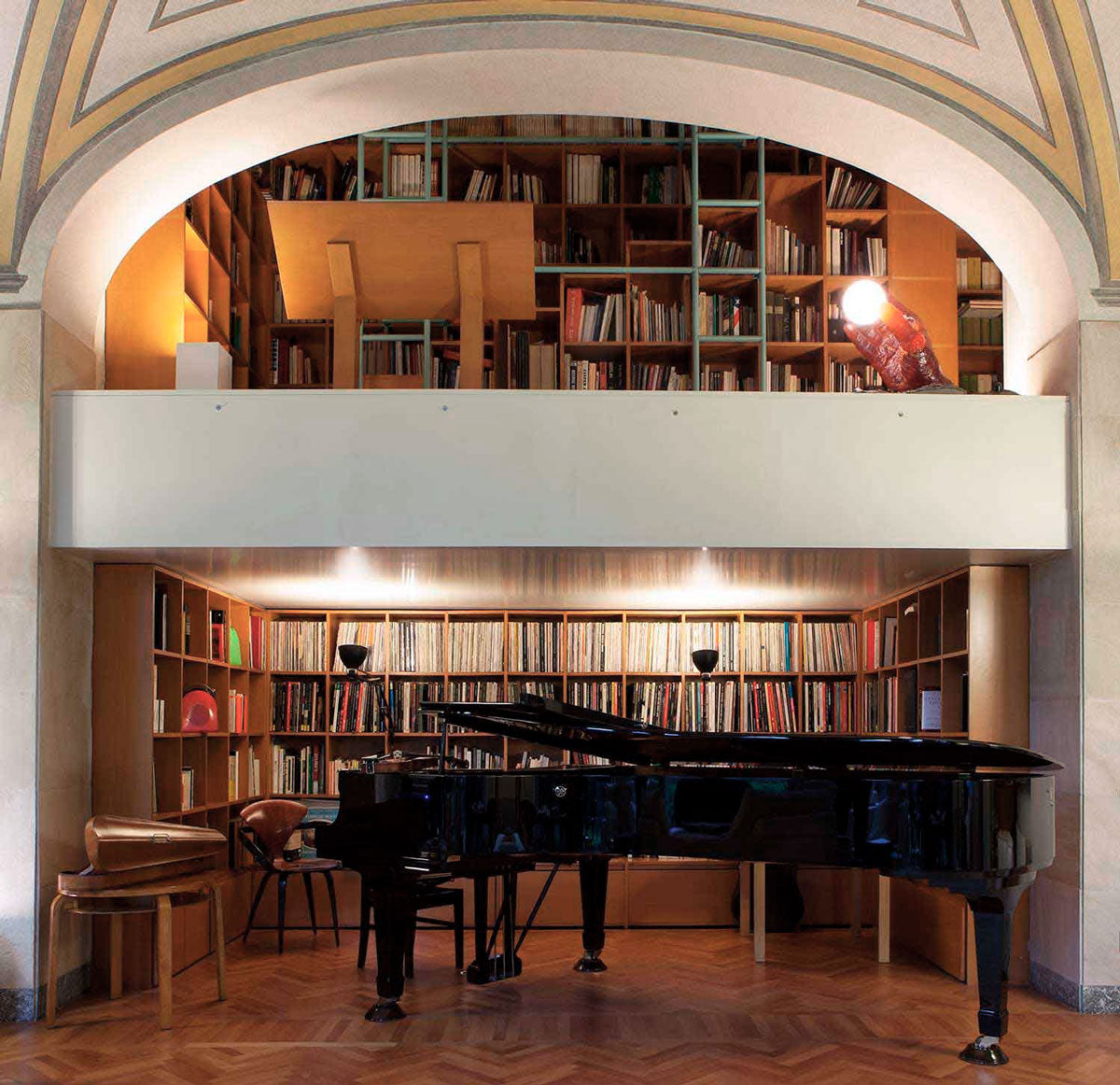
Luis Barragán is one of the most important Mexican architects and his home is a contemporary architectural reference. The winner of the Pritzker Prize built it in 1948 and in 2004 it made it to the list of UNESCO’s World Heritage Sites (the only property in Latin America to have earned such distinction). A masterpiece among the modern movement and one of the most visited spots in Mexico City, the today museum comprises the Barragán residence and workshop, and all art lovers can go visit with prior reservation.
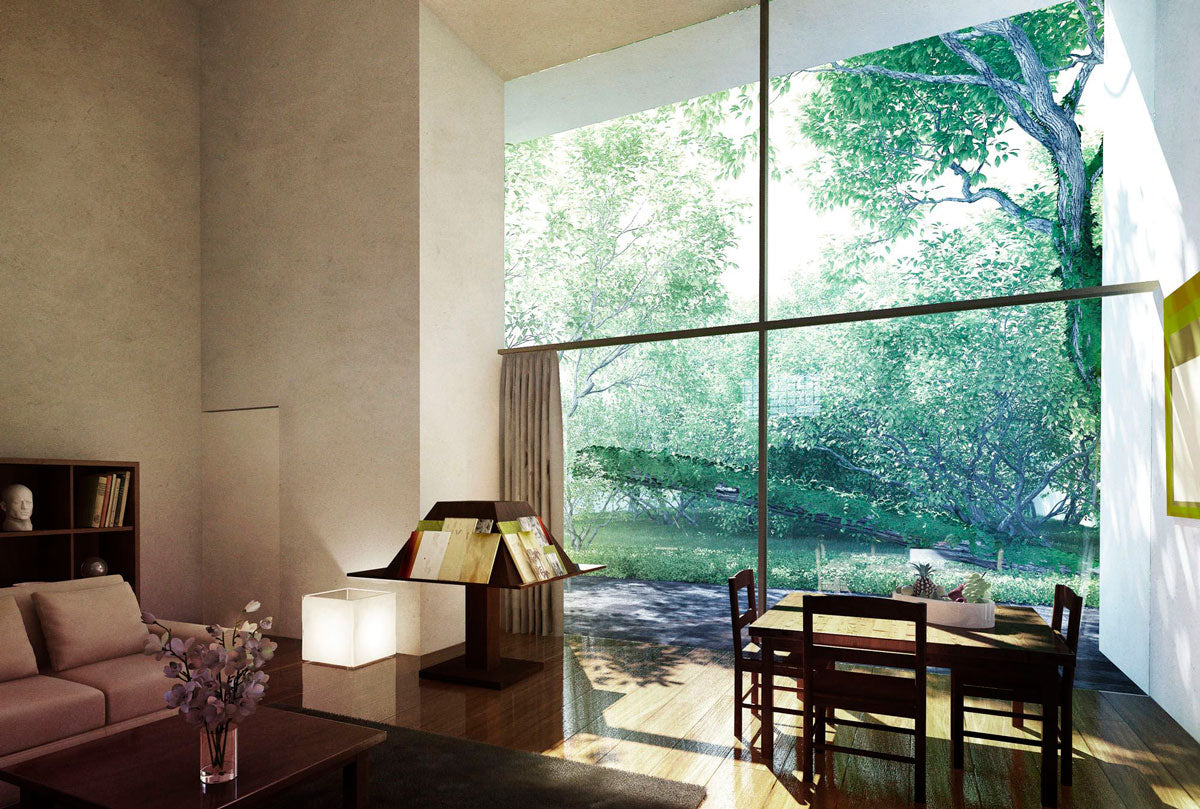

Architect Leo Qvarsebo designed a summerhouse to share with his family in Dalarna, Sweden. It is some kind of adult tree house (as Qvarsebo refers to it), with a triangular shape and an 85 square meter surface. The kitchen is outdoors, the main bedroom features a window that makes you feel under the stars, and it has a total of eight rooms and three terraces.
Wood was employed in its construction, both in and outdoors, pieces of furniture were built in-site, doors and windows are second hand; inside, the walls and floor are cladded in plywood, while the exterior boasts Swedish pine.


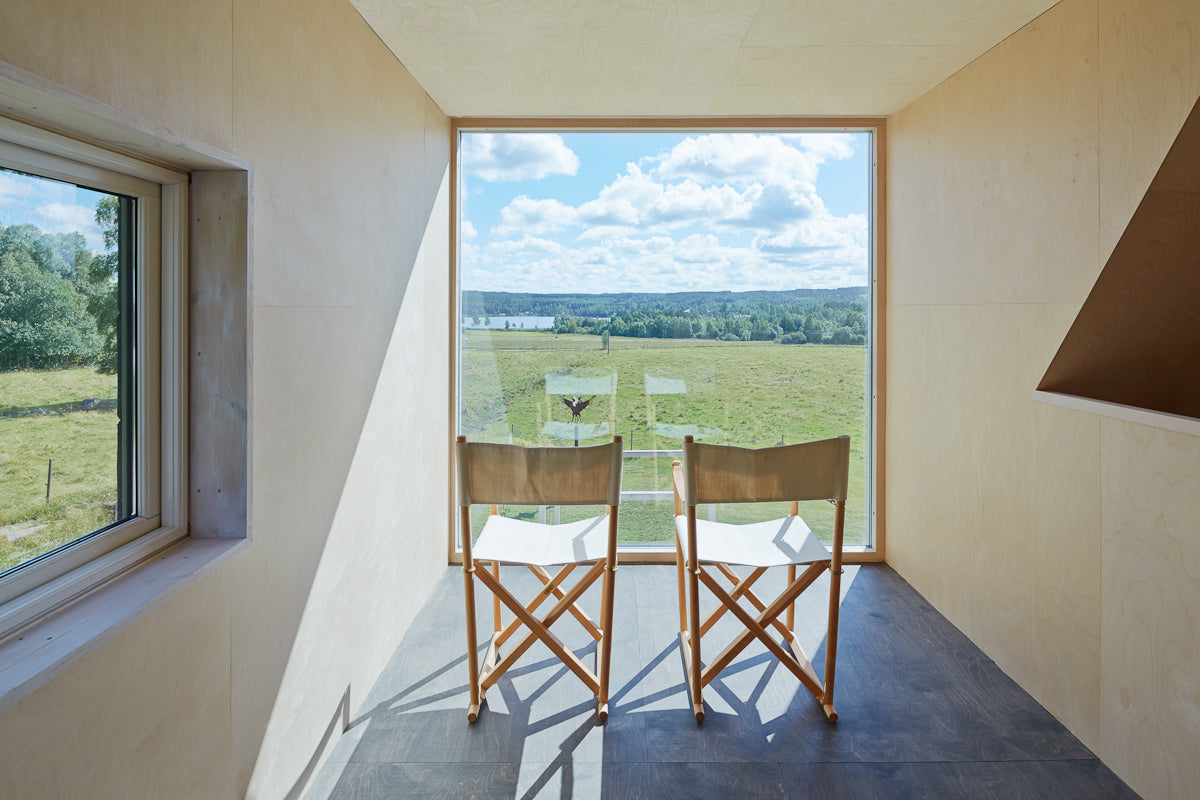
Ryo Yamada created Nakanosawa Project, house located in northern Japan. Its wooden design was meant to suit the changing climate in the area (hot summers and freezing winters with up to five meters of snow), so the use of wood was essential and, as a tribute to traditional Japanese architecture, the whole interior was built with this material.
Bridges, passageways, and a paradise for the youngest, this house is adapted so people can spend long periods of time inside it, to take shelter from the snow. Part of its charm is that the interior seems to be able to hold tiny tree houses and as simple as it may appear, its complexity can be appreciated in the use of Japanese traditions; Yamada’s dream is that it is never finished.
