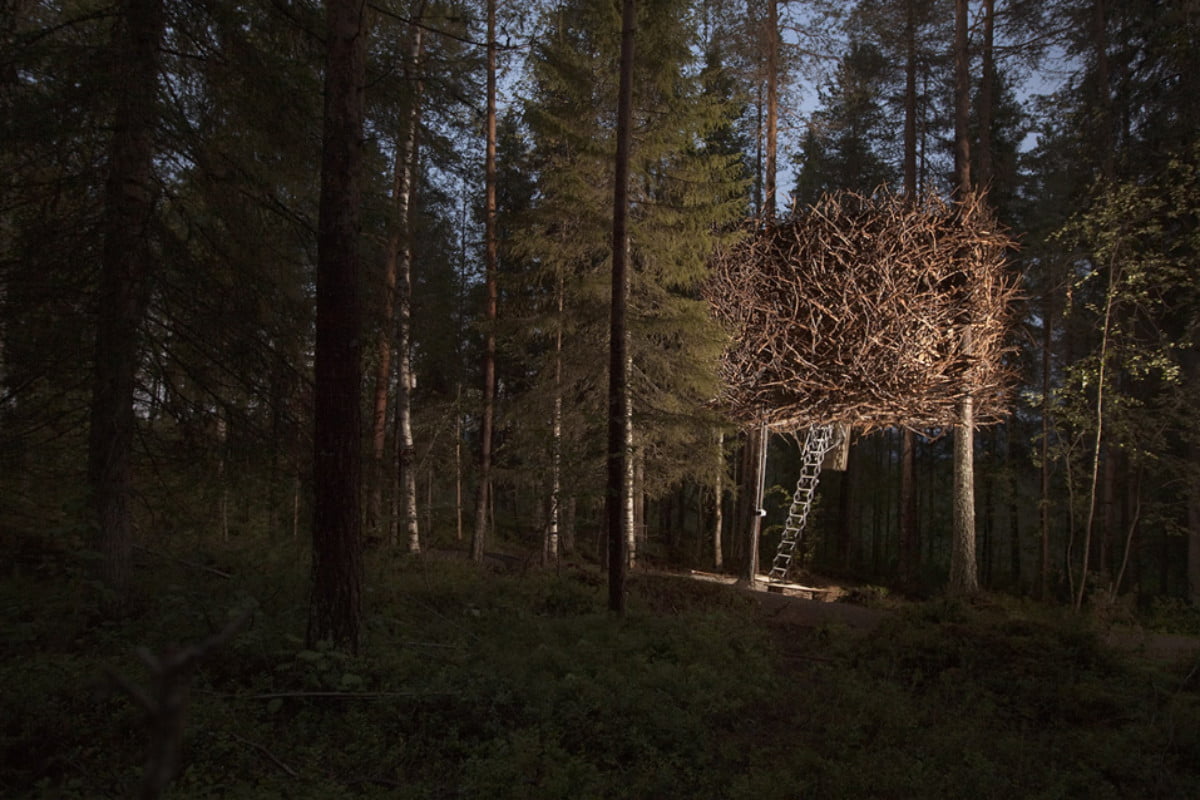There is a hotel in Sweden that shines for its originality when it comes to architecture. Seizing the natural beauty in this country in northern Europe, Treehotel created a suite complex immersed in the forest and managed to make nature coexist with contemporary design.
Every suite is placed on a treetop, signature of the pine forest in northern Sweden, located in the Harads village, 100 kilometers away from the Luleå airport. The town has a population of 600 and shines for its natural beauty, particularly the Lule River and the valley it is in.
In 2010, founders Britta and Kent Lindvall decided to transform their country home in the woods into a guesthouse. The property, dating from 1930 was the beginning of what became one of the world’s most original hotels. The guesthouse still maintains the style from the ’30s and '50s decades and features six rooms. However, its main purpose is to welcome guests visiting the tree houses along with serving breakfast, lunch, and dinner in the restaurant where they cook traditional Nordic cuisine.
After checking in at the guesthouse, a five-minute walk through the woods is enough to find the rest of the hotel: the elevated suites from where it is possible to enjoy the Lule River Valley, with its impressive vegetation and mighty river. The founders approached different local architects to create each suite and meant for them to be different from each other, both inside and out. And, even though it seems there is no relationship between them, this is not true. They are inspired by the Swedish film The Tree Lover, which tells a story of strange situations that take place in a forest in northern Sweden.
The seven rooms are elevated at four to six meters from the ground and they are reached through ramps, bridges, or escalators. Once inside, they become an oasis of relaxation, far from noises, and the darkness of the forest can be enjoyed.
The Mirrorcube
This suite for two people was built in 2010 by Bolle Tham and Martin Videgård. The exterior walls are made of reflective glass so they camouflage with the surroundings. It is necessary to travel across a 12-meter long bridge to enter and once inside, we find a very different aesthetic, with birch wood finishes. The best part is that the six walls that reflect the depth of the forest outside become the door to a panoramic view on the inside. The Bird’s Nest
The Bird’s Nest
Just as its name suggests, this suite has an exterior that resembles a giant bird nest. Built in 2010 by Bertil Harström, its purpose is to be a true contrast. A complex branch net can be seen on the outside, which means to blend in with the environment. Inside there is a roomy suite for four people with wooden-covered walls, two rooms, a bathroom, and a living room. The Seventh Room
The Seventh Room
This is the most recent of the seven, created in 2016 by Snøhetta and can accommodate five people. The idea is to feel that this space does not exist in the woods, and so the ground floor of the 100 square-meter suite is lined with a picture of the trees where it is set. Also, it is the highest one, 10 meters above the ground. The panoramic windows offer views of the river and the skylights in the rooms allow guests to enjoy the northern lights when they appear. This space features a “patio”, which consists of a net where guests can lie down to feel as if levitating among the trees, there are people who spend the night on it, sleeping outdoors. The Cabin
The Cabin
A bridge connecting the trees will reach the cliff where Mårten Cyrén & Gustav Cyrén built this suite. With an impressive view of the valley, this floating cabin features a wooden terrace. This is a 24 square-meter space for two people with a front fully made of glass, which lies at the foot of the bed, to appreciate nature as soon as guests open their eyes.
 The UFO
The UFO
This spaceship clashes with what is expected from a natural environment, creating contrast and intrigue at once. The metal amalgam used here created a long-lasting, strong, and light structure. Inside, where five people can stay, the space is modern, comfortable, and sci-fi themed. Even though it was designed by the same creative people who built The Bird’s Nest, it is a totally different and fun space.
 The Dragonfly
The Dragonfly
One of the largest spaces enjoys 52 square meters and holds up to six people. This suite was built in 2013 by Rintala Eggertsson Architects. It features a great view of the valley, dark wood finishes and a spacious interior, which has even been used as a conference room. The metal exterior is constantly evolving and it is expected for the design to oxidize little by little to increasingly blend with the environment.
 The Blue Cone
The Blue Cone
With a more traditional architecture for the area, based on wood, this is the lowest room, reason why it is the most accessible, even for people in a wheelchair. Inside the 22 square-meter room, designed by SandellSandberg, four people can stay to enjoy its warm environment with wooden furniture and light colors.
 It is expected that by the end of this year, a floating arctic bathroom will be finished, where guests will be able to take an outdoor cold shower.
It is expected that by the end of this year, a floating arctic bathroom will be finished, where guests will be able to take an outdoor cold shower.


