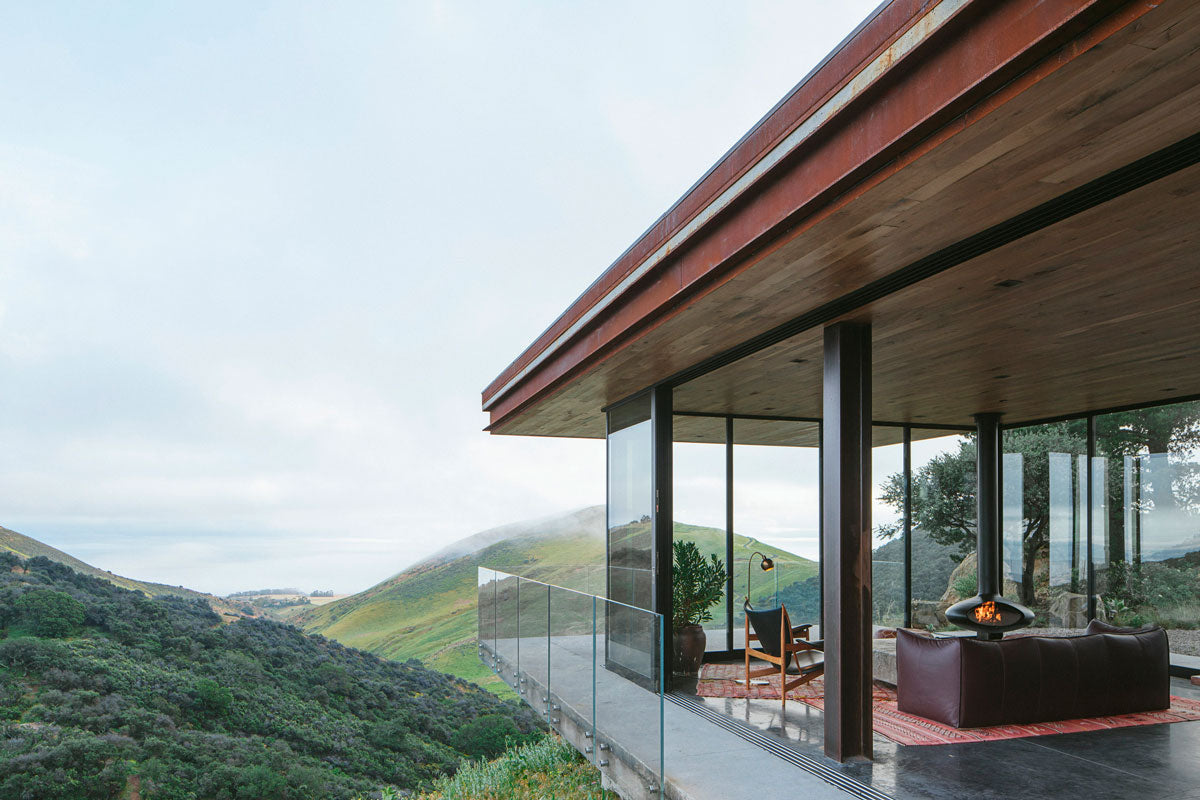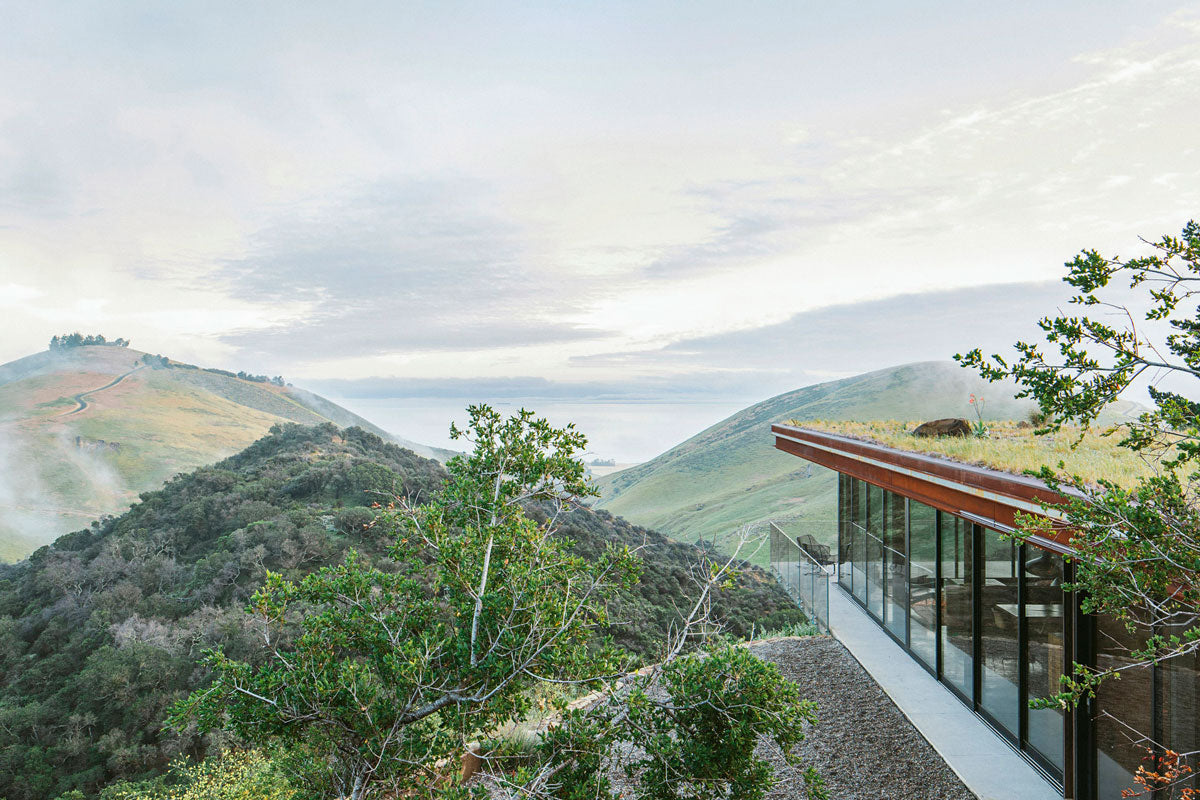There is always a dilemma when building in natural spaces, damages to the ecosystem and the wish to preserve green areas make it a challenge for sustainability. But, what would happen if a point could be reached halfway, the perfect balance between architecture and being sustainable? The result: a green and design project.
The US-based architectural firm ANACAPA presented a guesthouse located in one of the last non developed areas in the California coast. Living in a natural reserve, the main purpose was to preserve the area, reason why its design focused on creating a low visual and environmental impact, whose outcome was the balance between residential development and ecological preservation.
Disguised in a low profile and under a green roof, the house has panoramic views of practically 360º of the Pacific Ocean and the hills surrounding it. Both the guesthouse and the main residence are fully disconnected and the area where they are located does not have electric power, reason why the houses are 100% powered by a photovoltaic energy system.

LED lighting and energy efficient appliances are used to reduce energy demand. They have a private well and a water treatment system, directing sewage water to a septic tank. A combination of underfloor heating, cross ventilation (due to the large amount of glass), and a green insulated roof are used to regulate indoor temperature.
The materials that stand out in this project’s indoor decoration are steel, concrete, and glass. While the furniture was designed by Jessica Helgerson Interior Design, using walnut wood to create a warmer and homelike environment.






Architect: Anacapa Architecture (Dan Weber) and Willson Design (Steve Willson) |Interior design: Jessica Helgerson Interior Design | Photography: Erin Feinblatt


