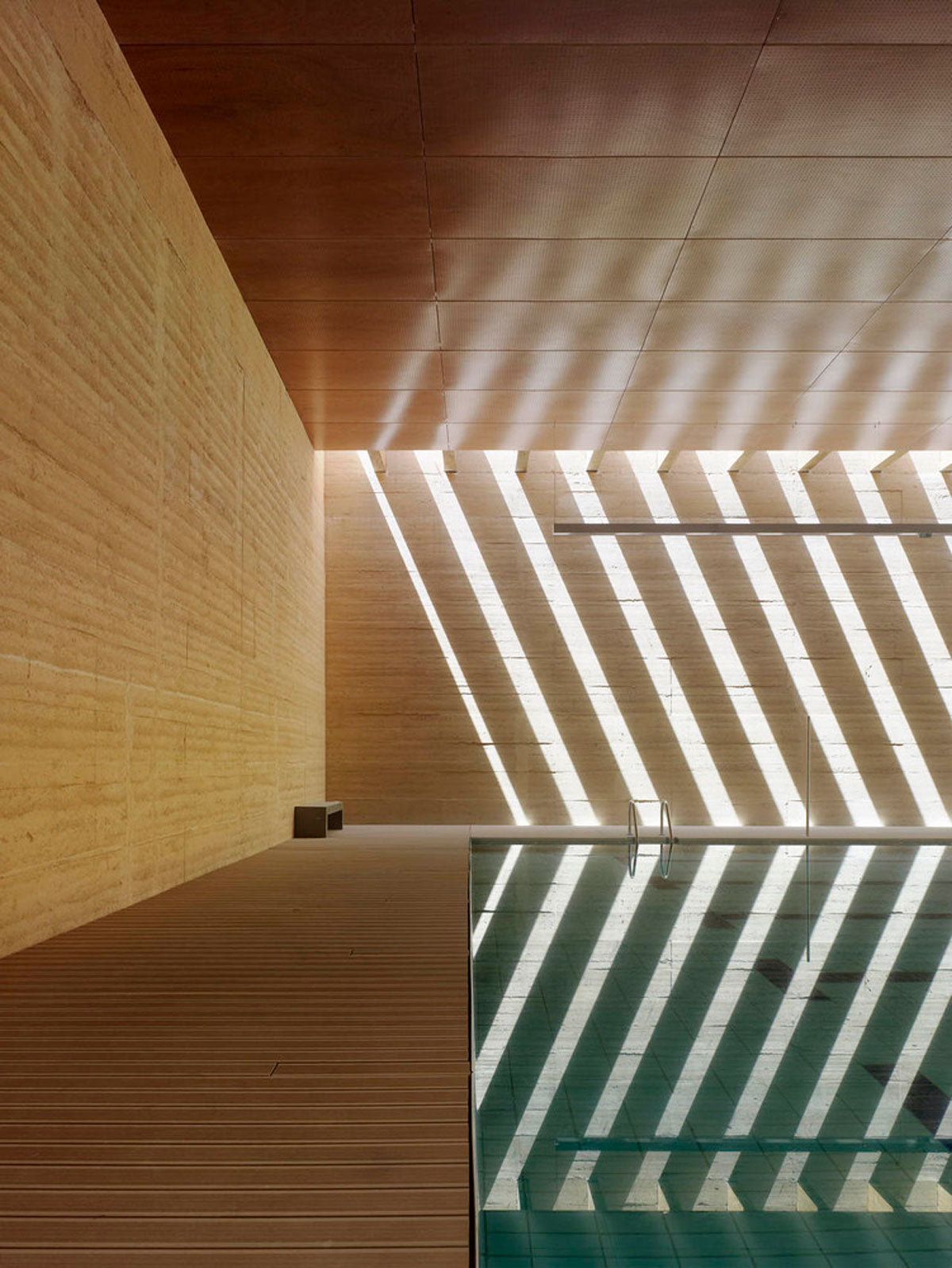Nowadays the trend is to take care of us, to keep our bodies in shape to feel good about ourselves. Diets are a thing of the past, what matters now is good nutrition accompanied by exercise; therefore, a traditional gym is no longer enough. Design must be an essential part when it comes to introducing a new fitness place.
Irirm Yoga Studio & Cafe (South Korea )
A 100-square meter space was transformed to mix yoga and coffee; a project led by Foam Architects. The studio was not simply divided in two, but in order to separate both areas, a unanimous distribution was encouraged, according to the space each area needed.
Represented by the east (yoga room) and the west (café), the former has views of the park and, thanks to its windows that go from floor to ceiling and slide to open, they can be open in warm days to admire the landscape and improve ventilation. This area blends with the café on weekends, which has four tables and an open kitchen to give it more space. Both parts are divided by the place’s most representative piece, the wooden sliding door that has moon phases on it.

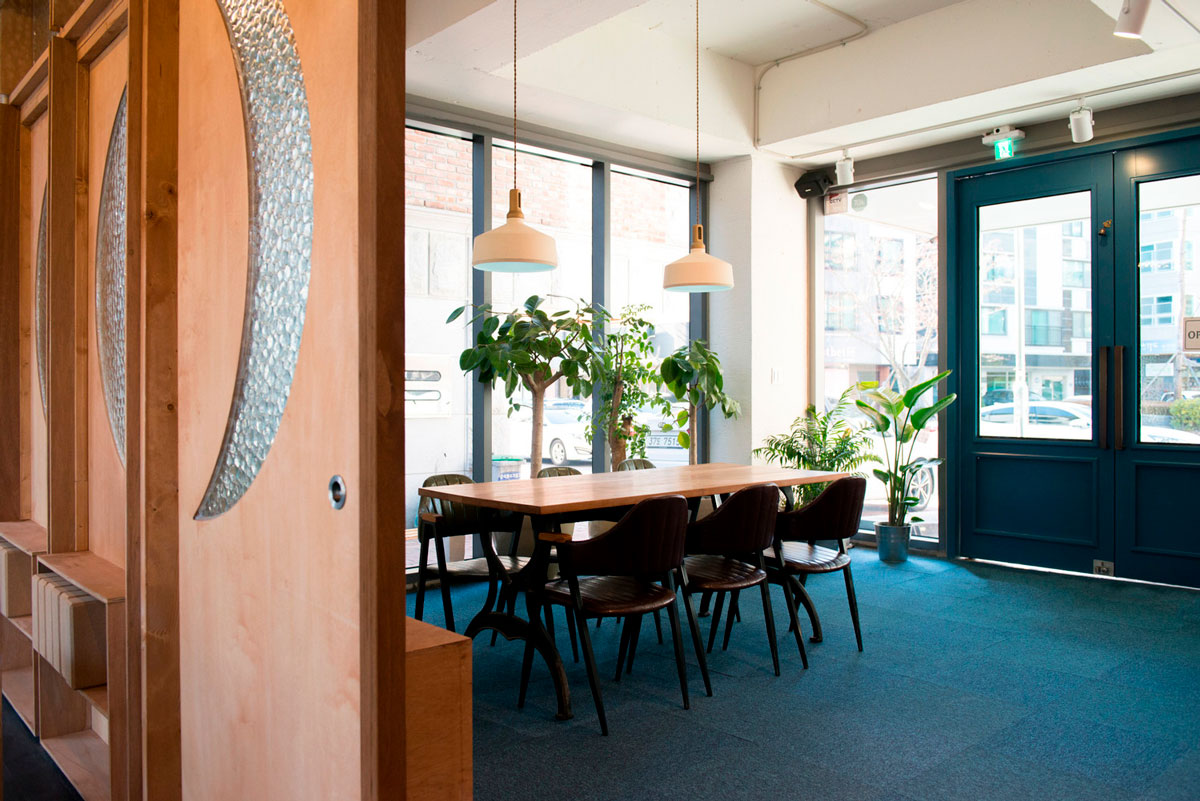
PUMP Gyms (Lisbon, Portugal)
NOZ Arquitectura designed a two-level gym, accompanied by a neutral color palette where only certain design elements stand out with strong and bright colors. The purpose: to build a modern space to exercise inspired by peace and movement.
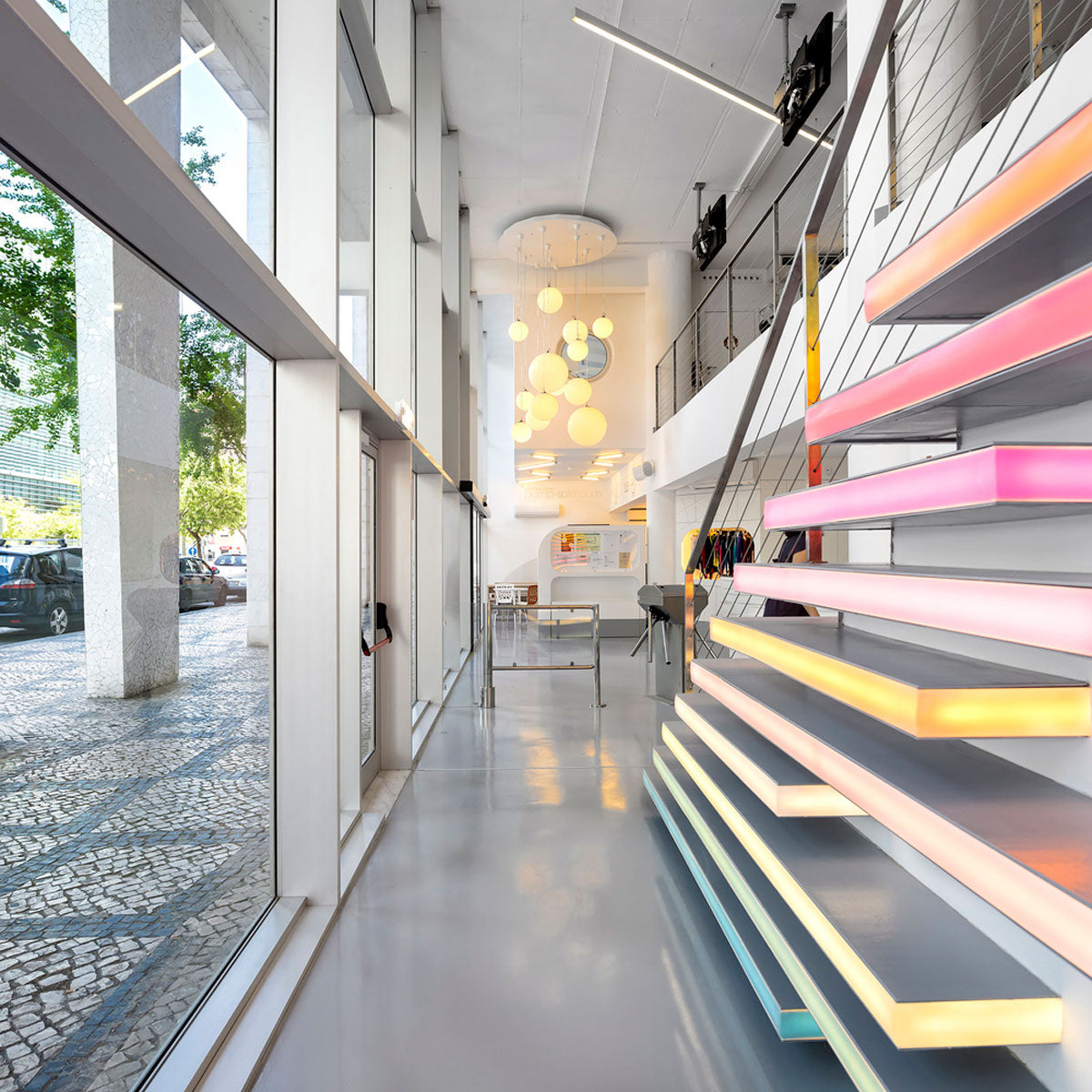
Streetmekka Vibrog (Denmark)
This alternative gym was designed by EFFEKT. The work begins with the restoration of what used to be a factory; heavy materials like concrete and steel were kept, resulting in an industrial style. The place offers spaces for multiple disciplines, like parkour, skateboarding, block climbing, basket ball, areas dedicated to music production, edition, animation, and workshops dedicated to work with wood and metal.
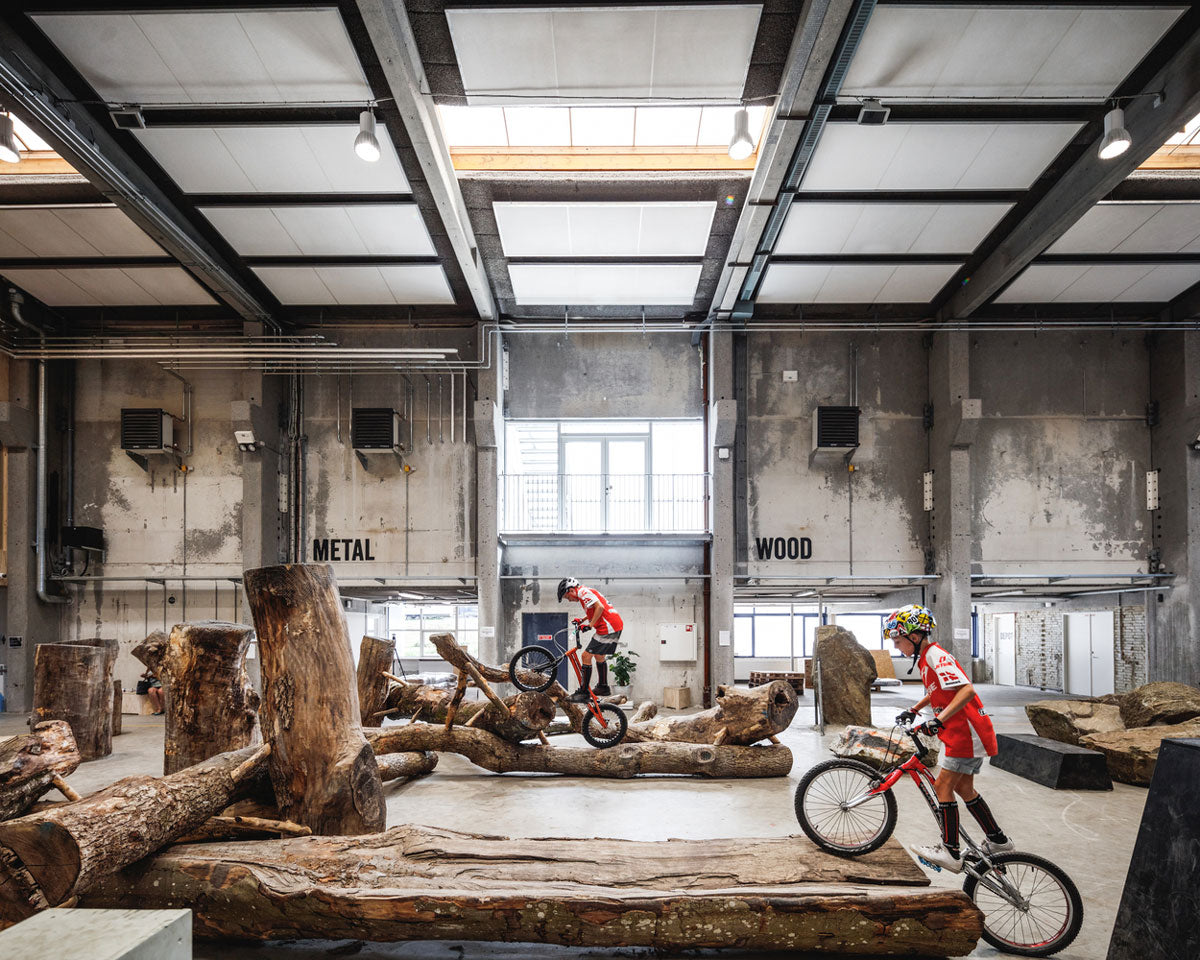

Core Kensington Pilates Studio (London, UK)
Studio Wolter Navarro faced a challenge while designing this studio. The place had only 79 square meters to fit in nine Pilates beds, a reception, two dressing room areas, one bathroom, and a kitchenette. The purpose was for it not to feel like an enclosed place so it flowed with the environment, reason why there is only one door, the bathroom’s, the rest is open and guarantees loads of natural light and ventilation.
Core belongs to a Mexican-Norwegian couple, whose purpose was to show both cultures. On one hand, you can find lattice, a traditional Mexican wall with gaps, and to add it the Scandinavian touch, the design employed Douglas fir wood.

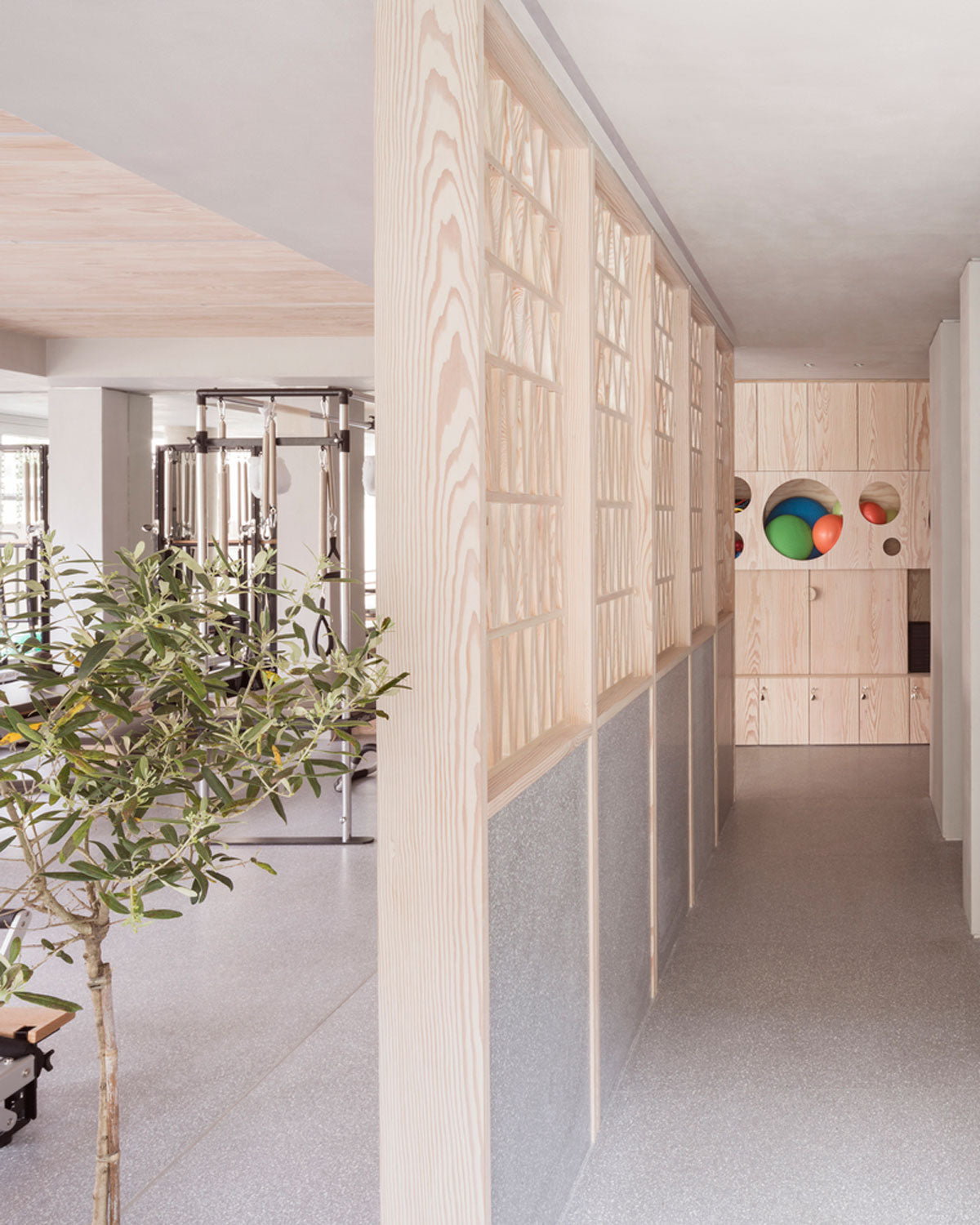
Inspire Pure Fitness Gym (Sahara, Kuwait)
The Alhumaidhi Architects firm was in charge of the design of Inspire Pure Fitness Gym. The finishes in this place and the simplicity of its shapes create a zen place for exercising. The project is part of a renovation, the venue already had an Olympic-size swimming pool and one for children, two tennis and one volleyball court, an annex building that houses the reception, bathrooms, and a squash court. What the firm added was the fitness and crossfit areas, saunas, dressing rooms, showers, and spaces for administration and physiotherapy.
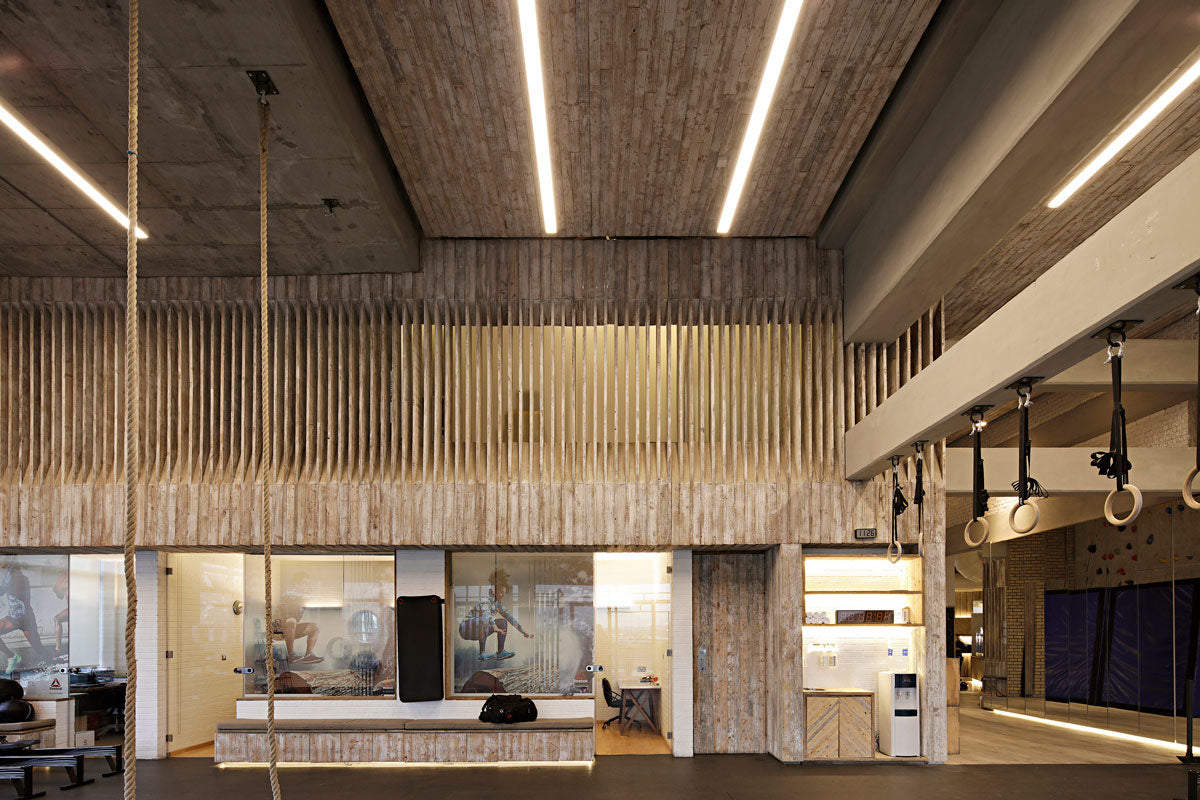
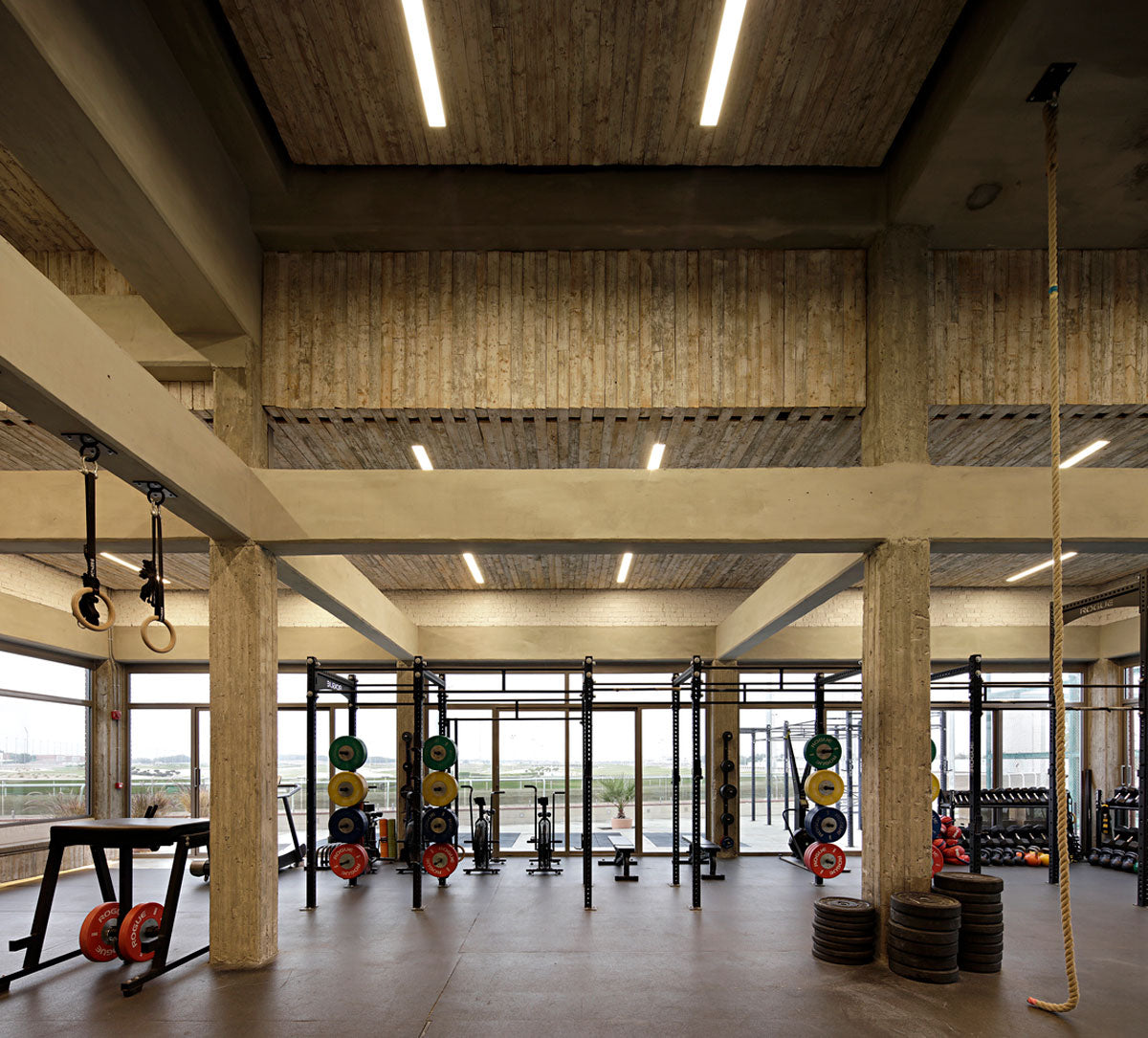
Indoor swimming pool at Toro (Zamora, Spain)
The public building has become an architectural legacy created by Vier Arquitectos, which keeps the right amount of austerity and sobriety to continue Toro’s heritage legacy, without falling into modernism. Its main inspiration and the foundation for the project is soil, the outer layer was built with rammed earth, the swimming pool focuses on the texture of the walls and the light that enters through the roof.

