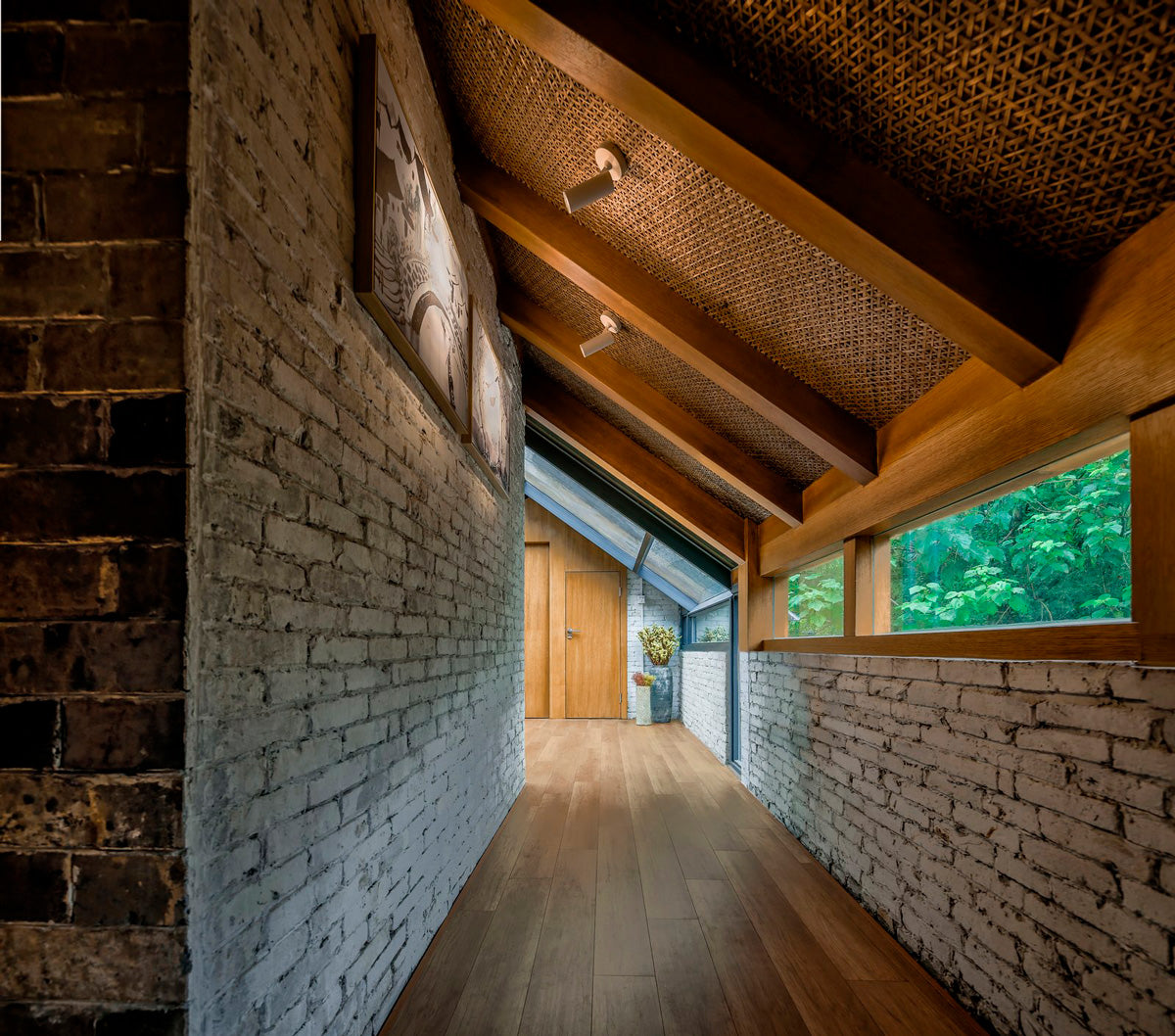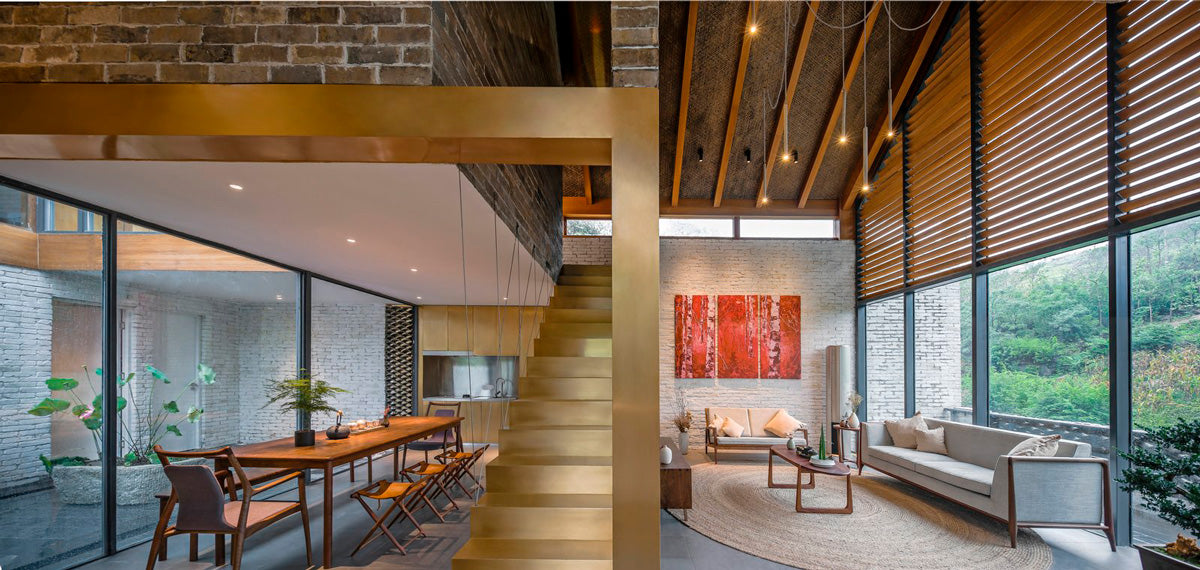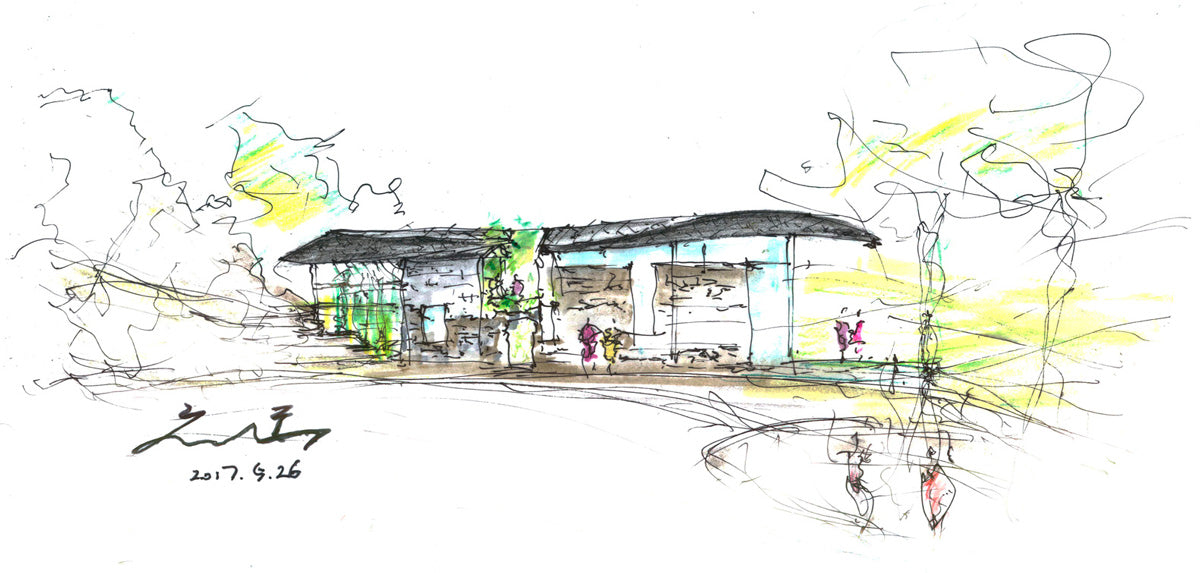Yellowish sheets hold the paintings that have formed China’s graphic identity through time.
Traces from the 17th century draw mountains, tall pines, and paths that make their way through the fog and low clouds. And, on top of the sketches, Shi Tao’s calligraphy appears, one of the four most famous painter monks from the early years of the Qing dynasty (1644-1911). According to historians, the relationship between Shi and the emperors of the old Ming dynasty led him to live among greed and the wish of an ascetic life. But at 28, the monk found himself before the Huangshan Mountain and all doubts disappeared.
Located in the Anhui province, Huangshan is considered one of the four sacred mountains, pillars of the sky. Several of the 60 peaks that conform it reach 1,300 meters high and, at least 200 days a year they become surrounded by a mystic ambiance, with clouds and fog.

Anhui, which is found on the eastern side of the country (one-hour flight away from southeastern Shanghai), is dedicated by tradition to growing rice, green and black tea, grapes, and pears; and its pines are considered unique since they grow in a crooked way, their roots reaching down among boulders. Shi Tao established between the hills and today his name is reference of landscape painting from the sun country. But Shi Tao was not the only one looking for shelter in that mountain. Not then, not now.
Along with Shi Tao, the work of old poets and painters points at this mountainous area as one of the most dignified to appreciate in the country. And today, the work of architect Zhiyu Zhuang confirms it.

On the northern side of the region, the RSAA / Büro Zhiyu Zhuang signs the Tongling Recluse house, project that began with the reconstruction of an old house, which remained uninhabited for more than 10 years.
Following China’s current architectural development, the heart of the work weaves tradition and modernity together. And there are lots of examples to prove it.
The original building had four spaces or bays: three from east to west and one from south to north. Zhuang added a couple of extensions to them. The first one towards the western area, through which the house reached one side of the rocky mountain; and the second one, in south-north direction, to expand the living room.

At ground floor, along with these expansions, the elevation of a swept curve was made, which created an imaginary space, separated from the original projection.
At the top, due to the original limited height of the house and the damage on the roof, another level was built with new floors and high ceilings.
Towards the west, the additional floor covered part of the imaginary space with roof eaves. Meanwhile, the eastern side created a crest, which at the same time formed a private bay. One half was incorporated to the exterior of the house and the other half forms a porch.
With these adjustments, the spaces created their own narrative. The porch gives access to the living room, which shares the floor with a cozy dining room and a kitchen; and with one bedroom and bathroom. And it is through a stairway made of copper located in the living room, that you can reach two bedrooms and their respective bathrooms on the upper floor.

But Zhuang managed to establish a constant conversation between the interior and exterior. The kitchen, for example, has a rear area through which you can descend to a small vegetable orchard; the terrace, on the northern side, is located among great empty areas, to focus the attention in its privileged views of the village and mountains. And, seen from above, the construction stands out for looking like a continuous curve (formed with the roofs, the imaginary space, and part of the crest) while at the same time, it joins the community by employing the same traditional black roof tiles used on the houses in this region.
The details, on the other hand, honor the history of the house. Upon the owner’s request, Daniel Wu, an enormous tree was kept, which survived the abandonment of the place and the firm decided to keep the main atrium on the exterior along with the old door, next to which they placed a new brass one to reinforce the ceremonial expression of the building; a common practice in many modern European churches.
Also, the bricks on the original wall were marked with numbers and left aside so, once the new foundation and the main steel structure were finished, the wall could be rebuilt.

During the process, many old bricks were cut into slices and used as traditional decoration to cover up the inner steel structure. Another common method in the traditional house recovery and reconstruction.
Through the use of antique materials and old roof tiles collected from other old buildings, the columns and roof of the whole construction were made by local artisans using traditional techniques. In this way, the project answers to the native culture and to the area’s sustainable dynamics, one of the main criteria in Zhuang’s work.
His partnership with the German group RSSA has searched, in each work, to reconcile the past with the present and the local life with the features of an urban space.
Works which also are enriched with a new and unique style, that makes the most of Asian and European influences, surpassing the limits of each culture by itself.

In addition to Tongling Recluse, RSAA / Büro Zhiyu Zhuang has been at the head of Courtyard No.7 at The Drum Tower, the Beijing Liubaiben Commercial Center Renovation, the Five Seasons Jinling Hotel in Nanjing, and the Tianjin Culture Center Urban Design, among others.
For now, Tongling Recluse seeks to become a witness of the greatness of these mountains. Just as Shi Tao’s papyrus.









