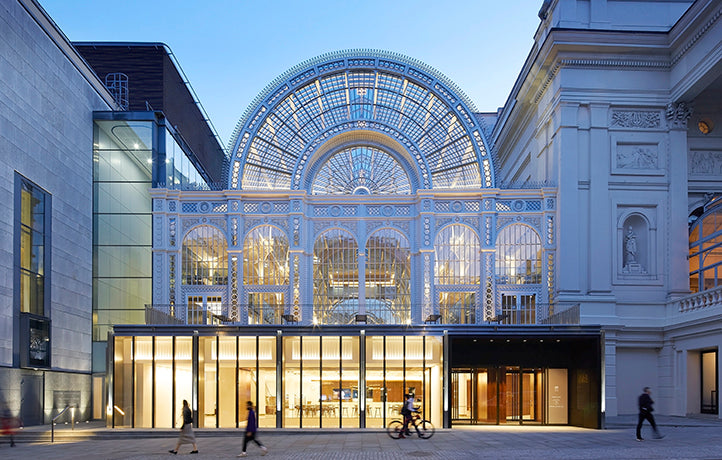Façades are the face of constructions, capable of capturing our taste in one second or do quite the opposite. They are fundamental architectural pieces that are increasingly daring. A trend that has continued to grow is the use of glass for their decoration, out go concrete walls, in comes a type of voyeurism that invades matter and allows us to enjoy the exterior from the interior and the other way around.
Located in Nanjing, China, the Jinji Shangshuli Showroom is a restoration made by the firm Mix Architecture, with the purpose of creating a double-height space. The façade focused on stressing the unit’s vertical segmentation in “curtain walls”, the illusion it creates was achieved through the use of color glazing with a printed pattern.
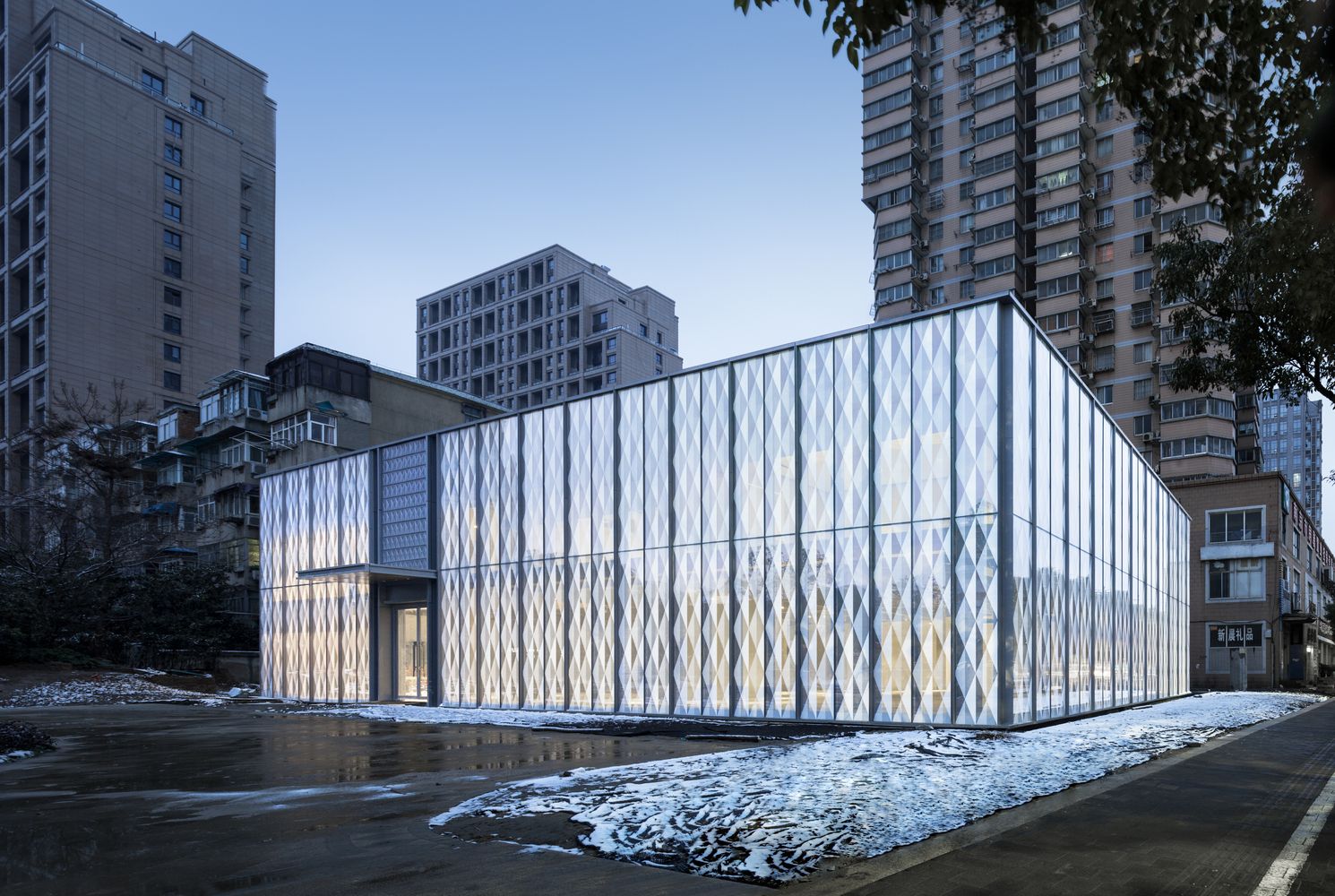
BE Design presented Mega Center, cultural space in Xuzhou, also China. Its design is centered on an elevated theater box, whose façade is formed by two layers, the inner part is covered in wood, while the outer part is an open two-type glass system: frosted and clear.
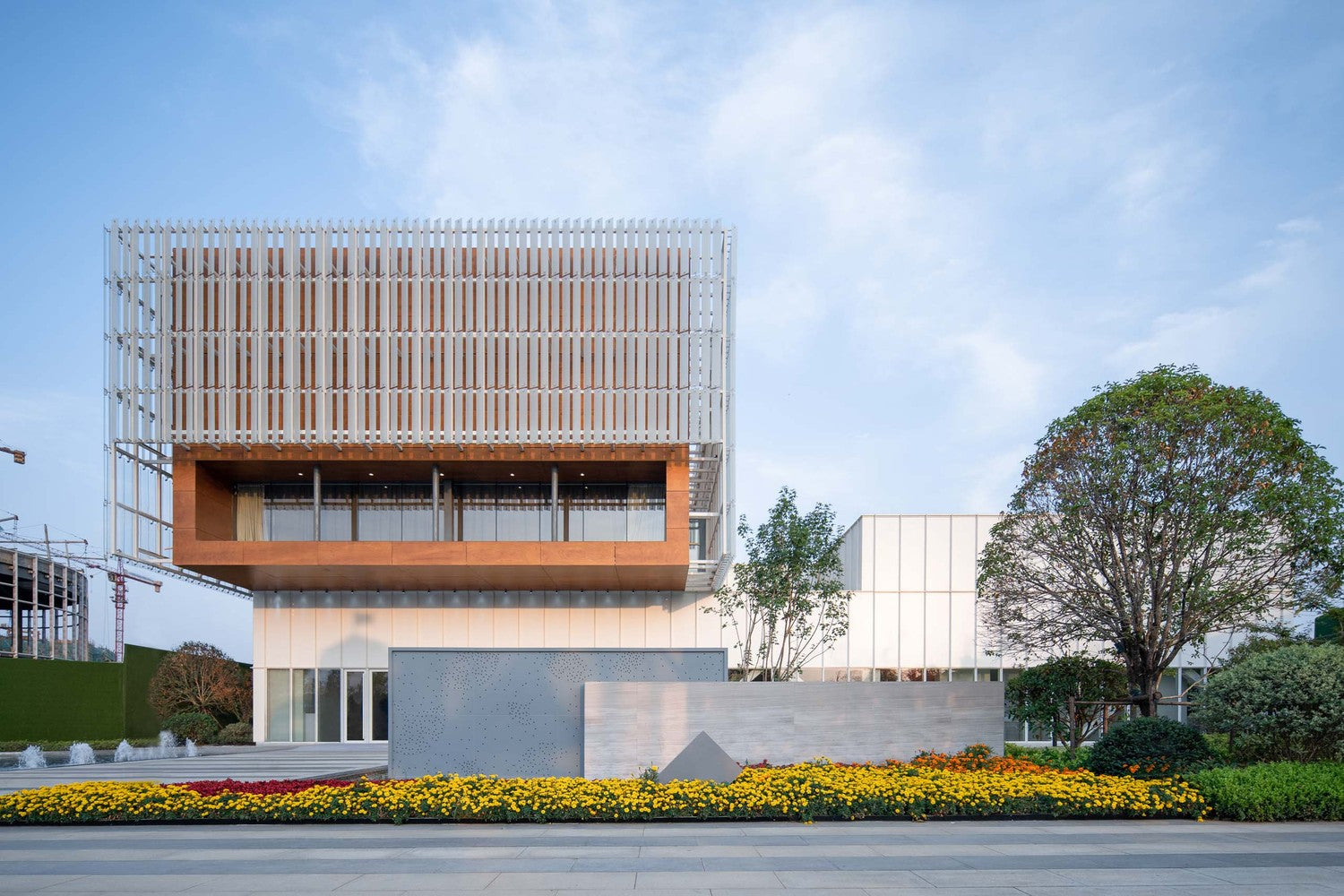
Glasir Tórshavn College is a project created by Bjarke Ingels Group (BIG), located in the capital of the Feroe Islands, Tórshavn. Its concept holds three schools: the Technical School in Tórshavn, the Business School, and a gym. It style stands out for the circular glass façade that contrasts against the surroundings and gives access to views of the city.
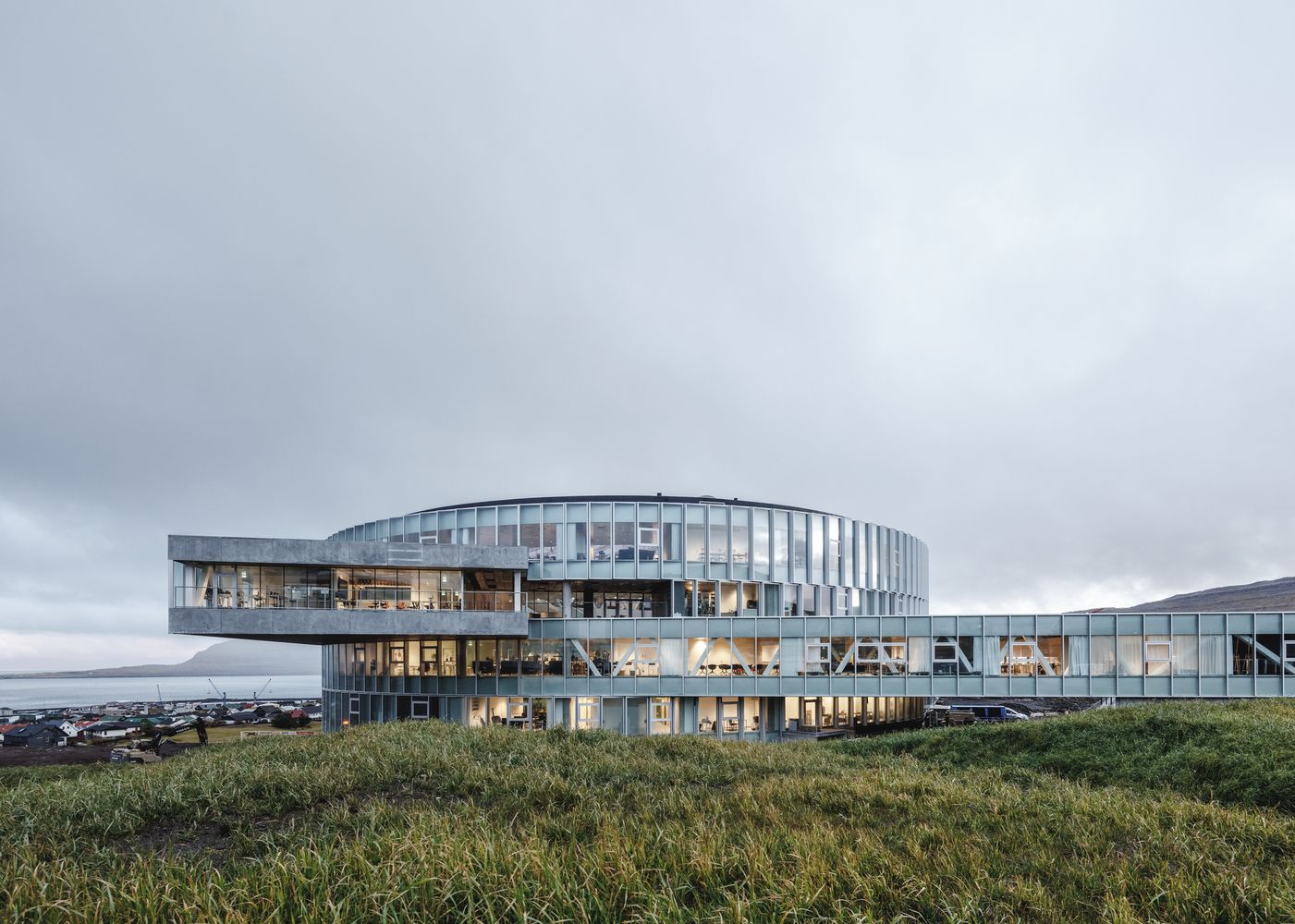
The Crystal Houses by MVRDV are back. This time, their new tenant is Hermès luxury brand. Decorating the Dutch landscape, the façade was proposed as a mix between Amsterdam’s architectural legacy and international architecture. The result: traditional brick mixed with crystal blocks. 
This work is a music school located in the city center of Louviers-Normandy, a restoration of what used to be the Convent of the Penitents (1646 and 1659), years later it served as a prison (1789) and, finally became a music school (1990). The rests of the cloister were kept over the L’Epervier River, creating an “impressionist” image. The purpose? To offer a space whose facilities were modern, functional, and attractive, while representing the cultural politics of the city. The new Music School of Louviers was developed by Opus 5 Architectes and one of the main features of the remodeling is that the north façade is made of laminated glass panels, the inner layer was covered by a mirror finish (titanium, silicon nitride, and chromium). 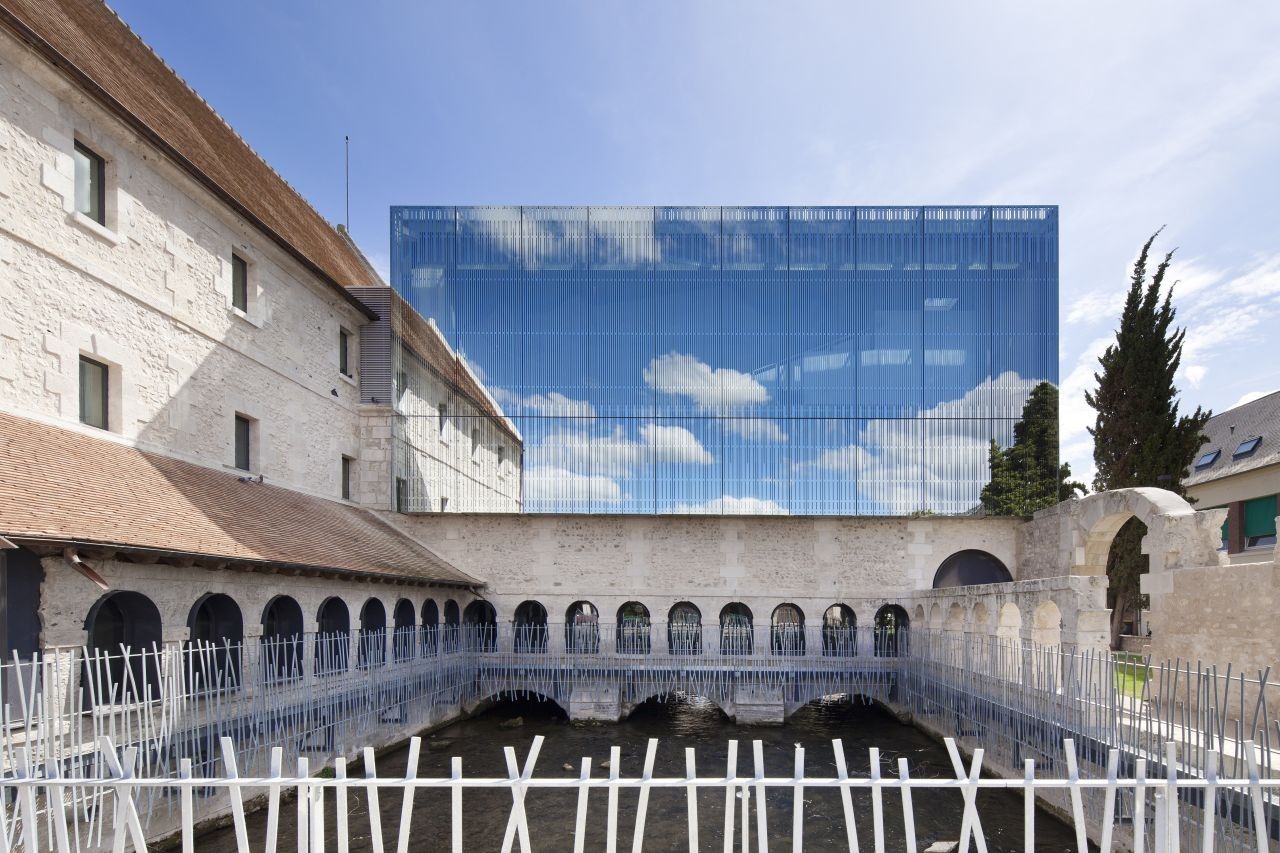
Corso II office building represents the full continuation of Corso Karlín, in Prague. An example of the blend between modern architecture with the traditional capital of the Czech Republic. The crystal façades consist of window areas connected with peripheral panels cladded with Venetian stucco. Additionally, an indoor crystal atrium with vegetation provides extra space for social activities. The design was in charge of Ricardo Bofill.

Stanton Williams restored London’s Royal Opera Hose with the purpose of creating a cultural and social space that would be both cozy and inclusive. To meet their goal, they opened the historical building to the urban landscape. The ground floor was reconfigured to offer the public a wide foyer. Redesigns for the entrances on Bow Street and Covent Garden were also made. Other interventions include a public terrace with views of Bow Street and the renovated terrace of the amphitheater, which has been partially closed to create a green house garden, open all year long with views to Covent Garden Square. Some materials used in the restoration were: American black walnut wood, marble, and platinum-plated brass.