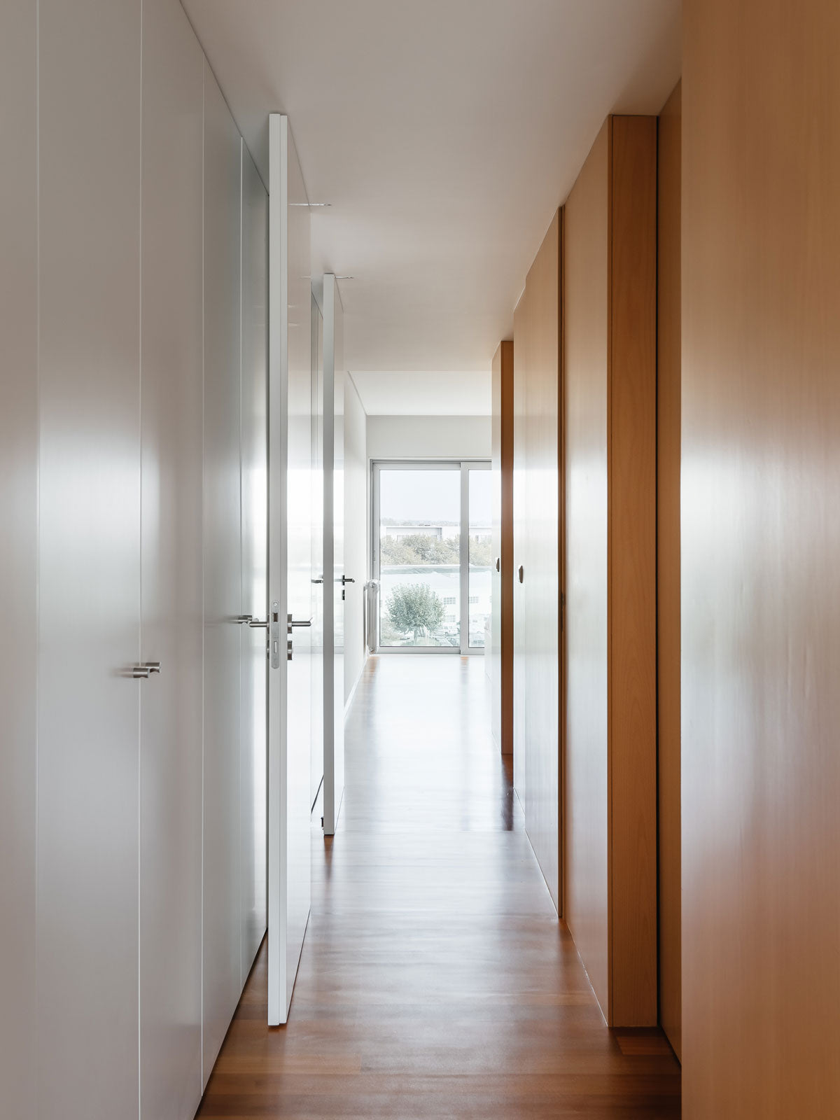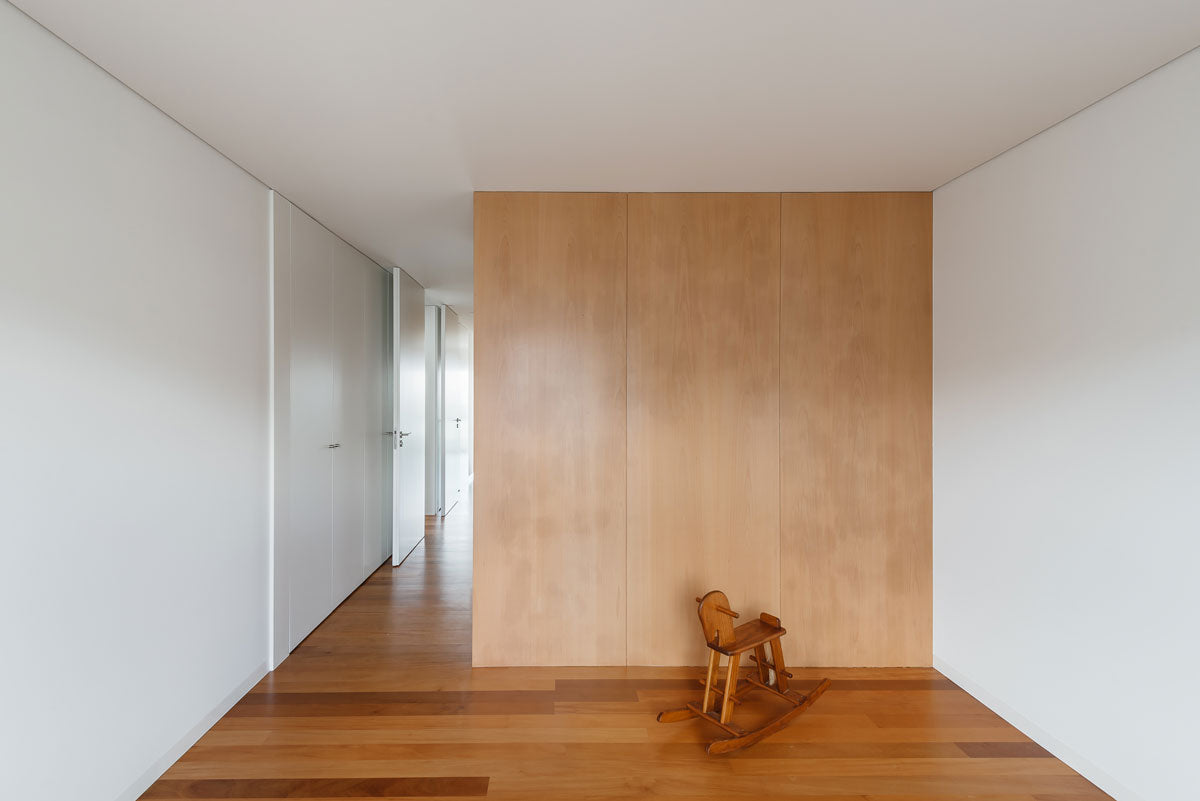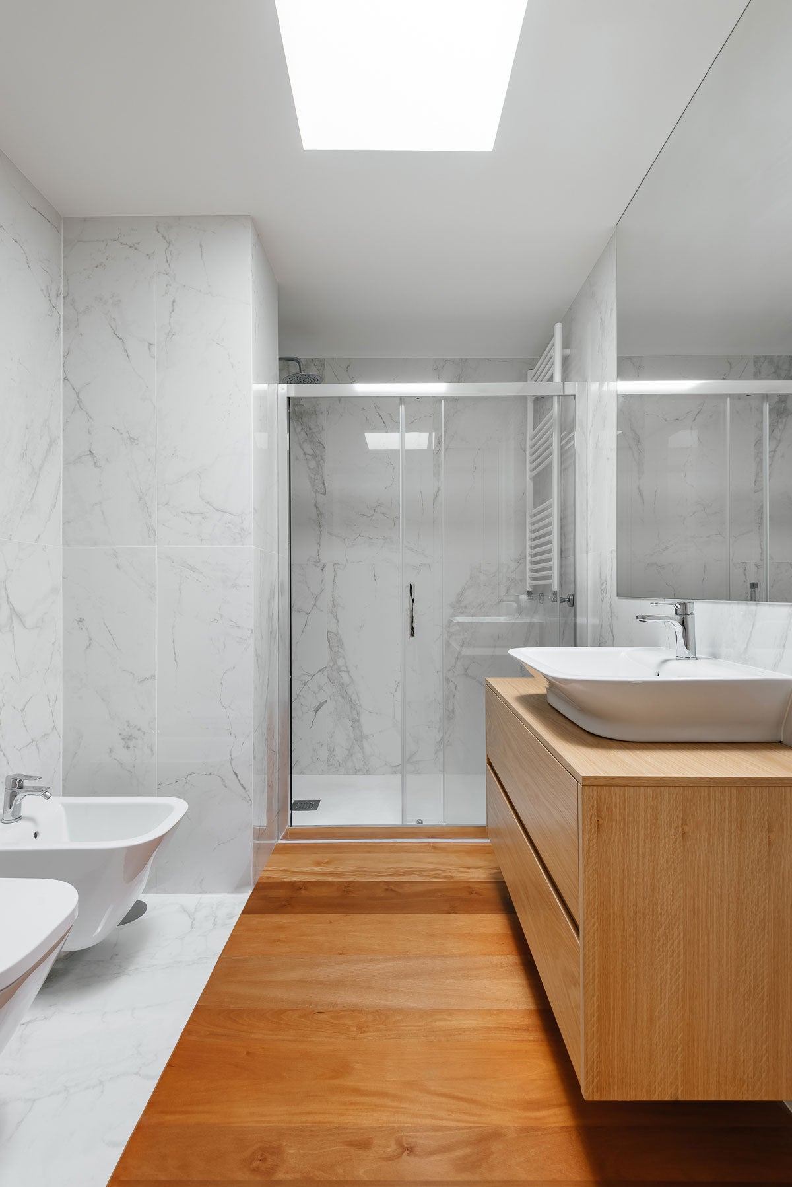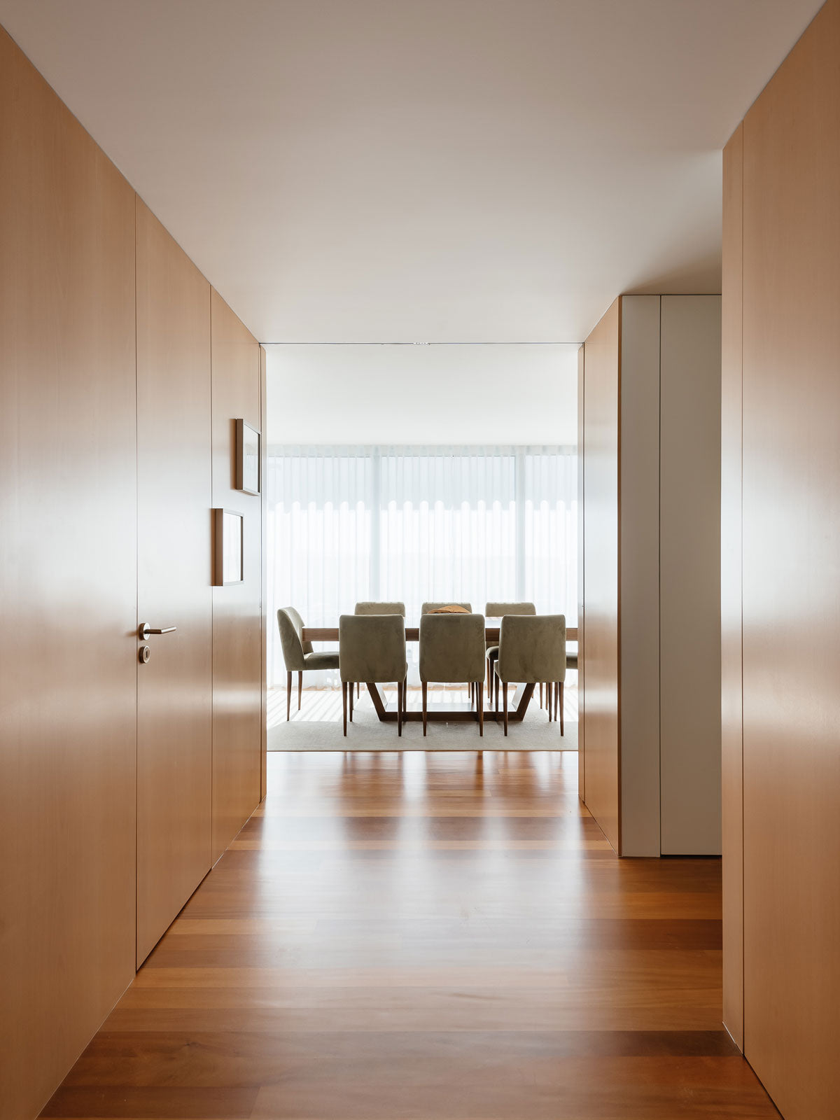Open houses are increasingly popular spaces; this trend has been cooking for a while and is here to stay. What better way to do it than having interconnected common areas?
RASA was in charge of designing Patio Apartment, space built from two fractions in the upper floor of an unfinished building in the rough structure stage. Thanks to this, social areas were unified (kitchen, dining and living room) which at the same time surround a courtyard. An axis runs longitudinally across the house and gives privacy to the rooms.
The apartment has four bedrooms and the materials used in it were lacquered and white paint, to improve the house’s natural light, along with wood panels to establish a dialogue with concrete.














