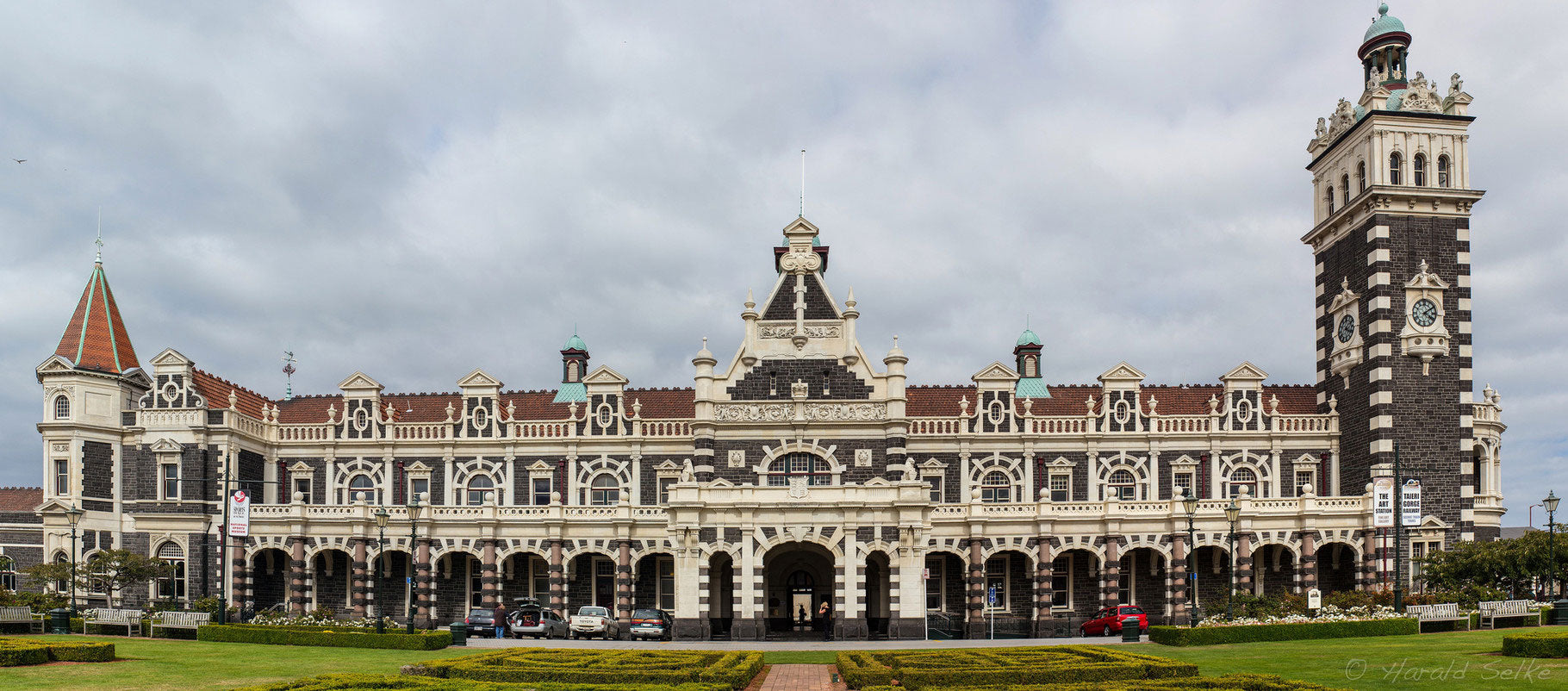As if taken out of a sci-fi story or Czarist Russia book, train stations are mystic places. Regardless of technological advances or different transport methods, they are an option that does not go out of style; it simply evolves and moves forward with time.
Lorient Multimodal Hub
This high-speed line was designed by AREP, in France, and is part of the project Bretagne à Grande Vitesse (High-speed for Brittany). The platform arranges different types of public transport: interurban buses, trains, and long-haul buses.
The structure of the building is formed by a wooden porch that is reminiscent of the tradition of naval construction, classic in Lorient. The concrete façade also stands out along with the washed concrete that reflects on the double skin reinforced with fiber, which protects the exterior from solar radiation.
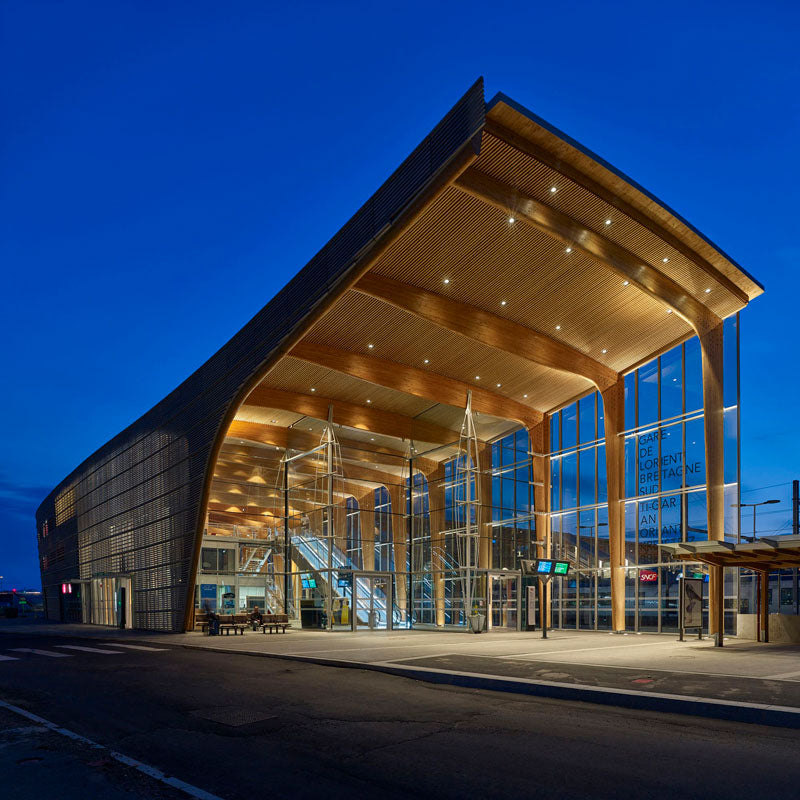
Napoli Afragola Station
Zaha Hadid Architects presented one of the main exchange stations in southern Italy that works for four interurban high-speed, three interregional, and one local lines.
The design broadens the public runway over the eight train tracks until they unite and turn into the main passageway, a bridge with facilities and services for passengers who arrive, depart, and have connection trips, it also has access to all the platforms below. Its construction was made on a reinforced concrete base that supports an elevated hall with steel beams coated in Corian with a glass roof.
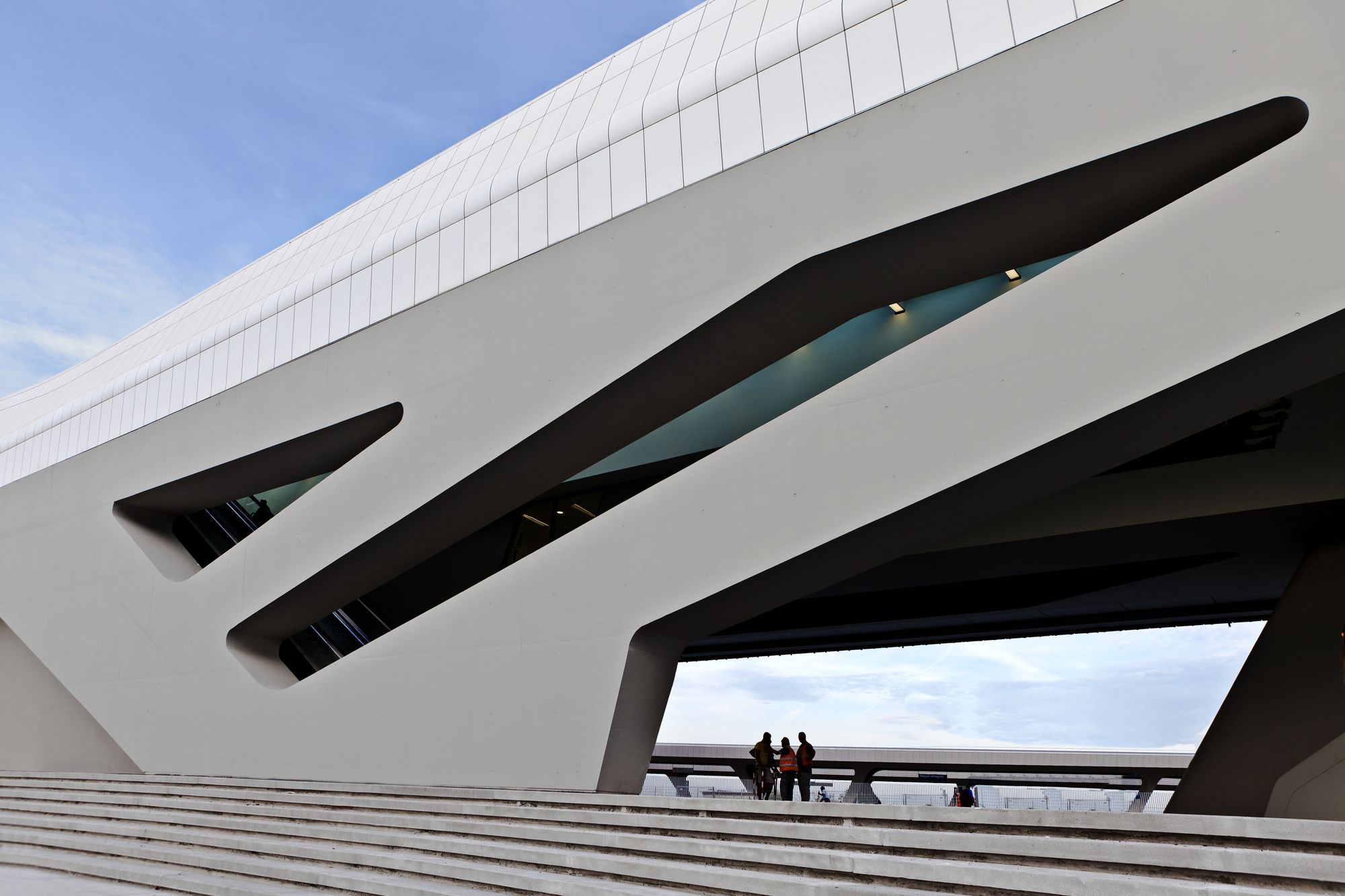
Rotherham Central Station
As part of the purpose to redevelop the city of Rotherham, United Kingdom, Aedas designed a station with a light structure that incorporates a closed stairway and an elevator core for both platforms, creating a roomy space and adding shade and elongated bases that connect vertical circulation.
It was made of cedar wood to provide a softer interface within the hard palette of industrial materials it employs.
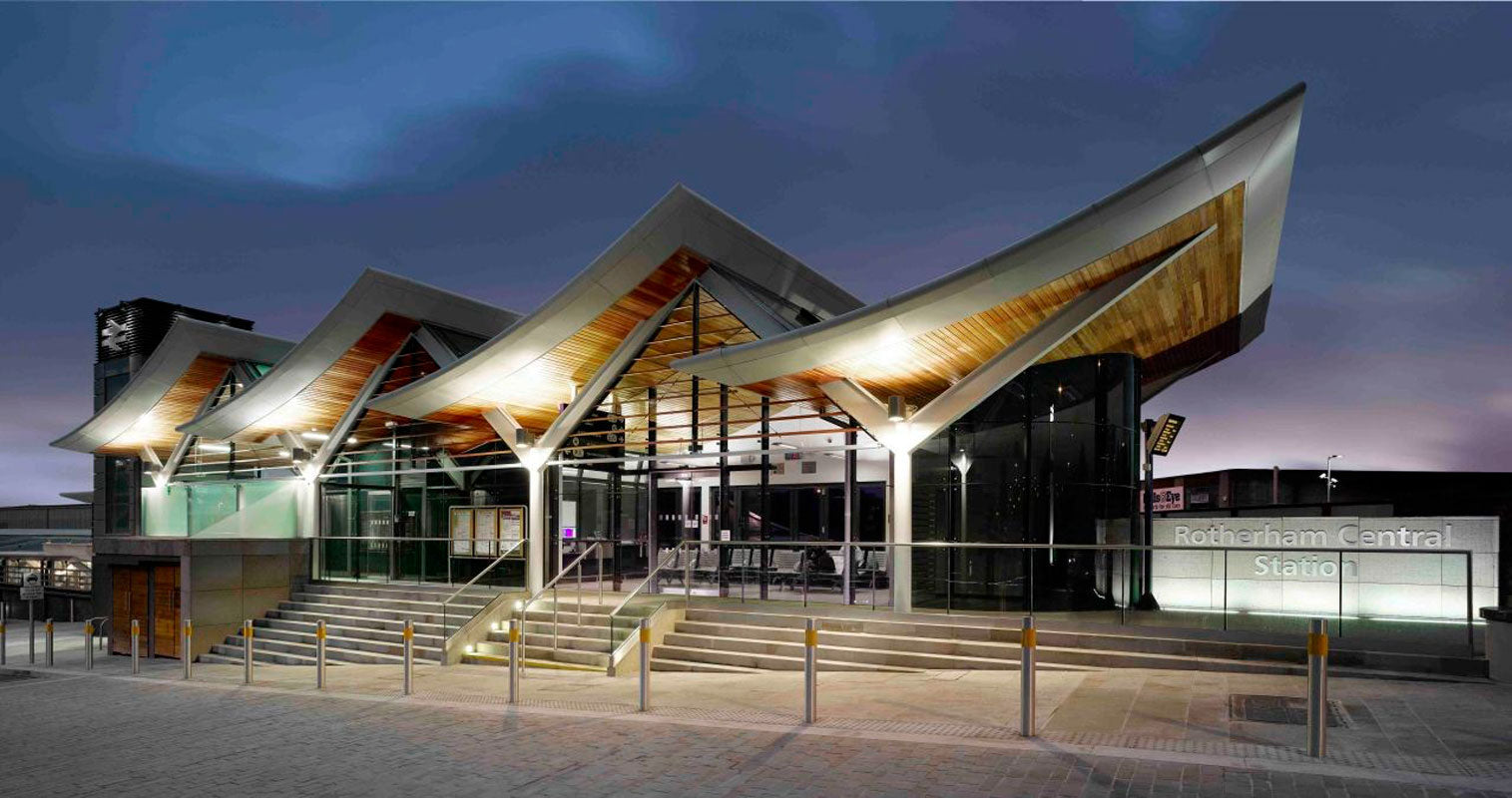
Arnhem Central Station – Transfer terminal
A space with no columns that forms an architectural expression designed around the shape of people who use this place. UNStudio integrated the landscape from Arnhem, Netherlands, for it to flow with the terminal and to be made of different piled features, four floors above ground and two below.
The project was under construction for 20 years and a series of conceptual structural tools were used in its development to shape the geometry of both the landscape and the terminal. “V-walls” were used, bearing concrete that adds natural light to the floors below ground level.
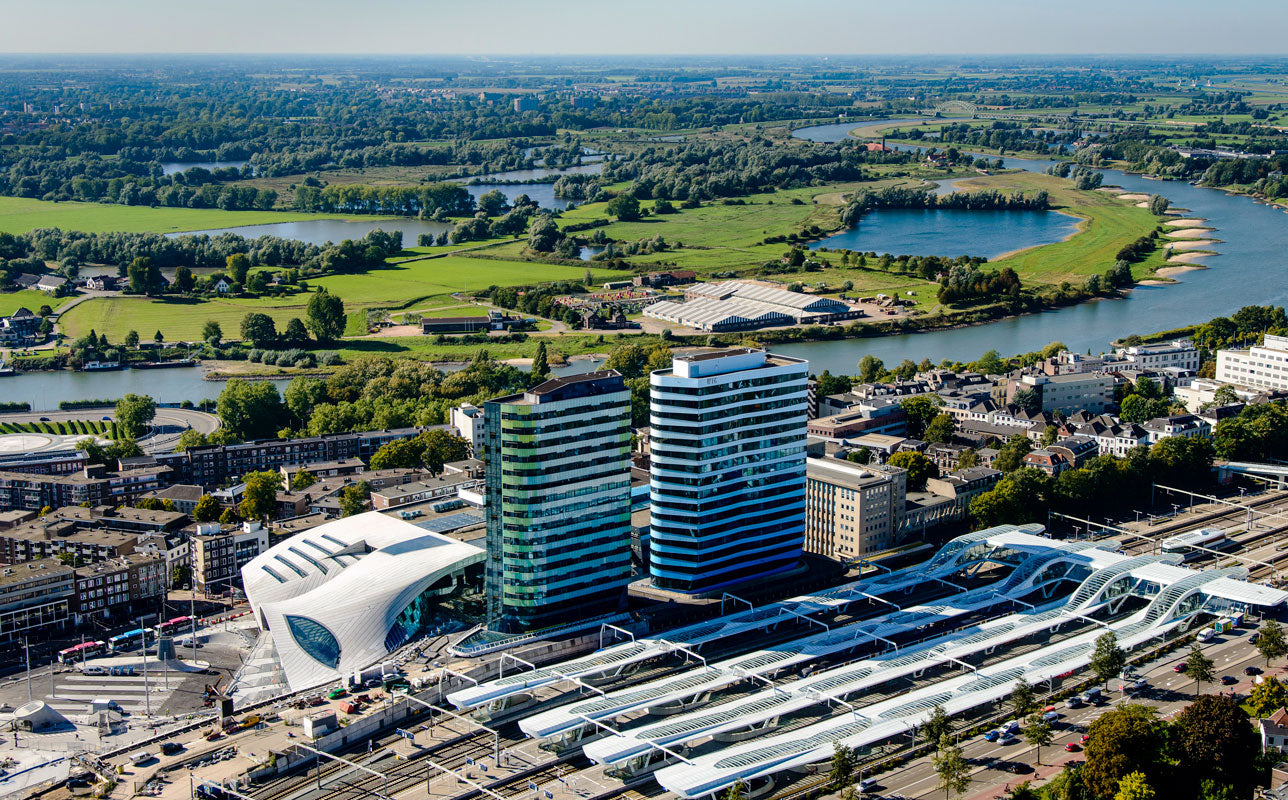
Logroño High-Speed Train Station
Abalos + Sentkiewicz Arquitectos designed this model to create the connection between Logroño, Spain’s northern and southern areas, it also gave people a park for leisure.
The ceiling side corresponds to the gardened park on the rooftop, in this way, it forms the reverse beam of a folded plane. The exterior is formed by a hill that serves as lookout to the city, while the interior looks like a cave.
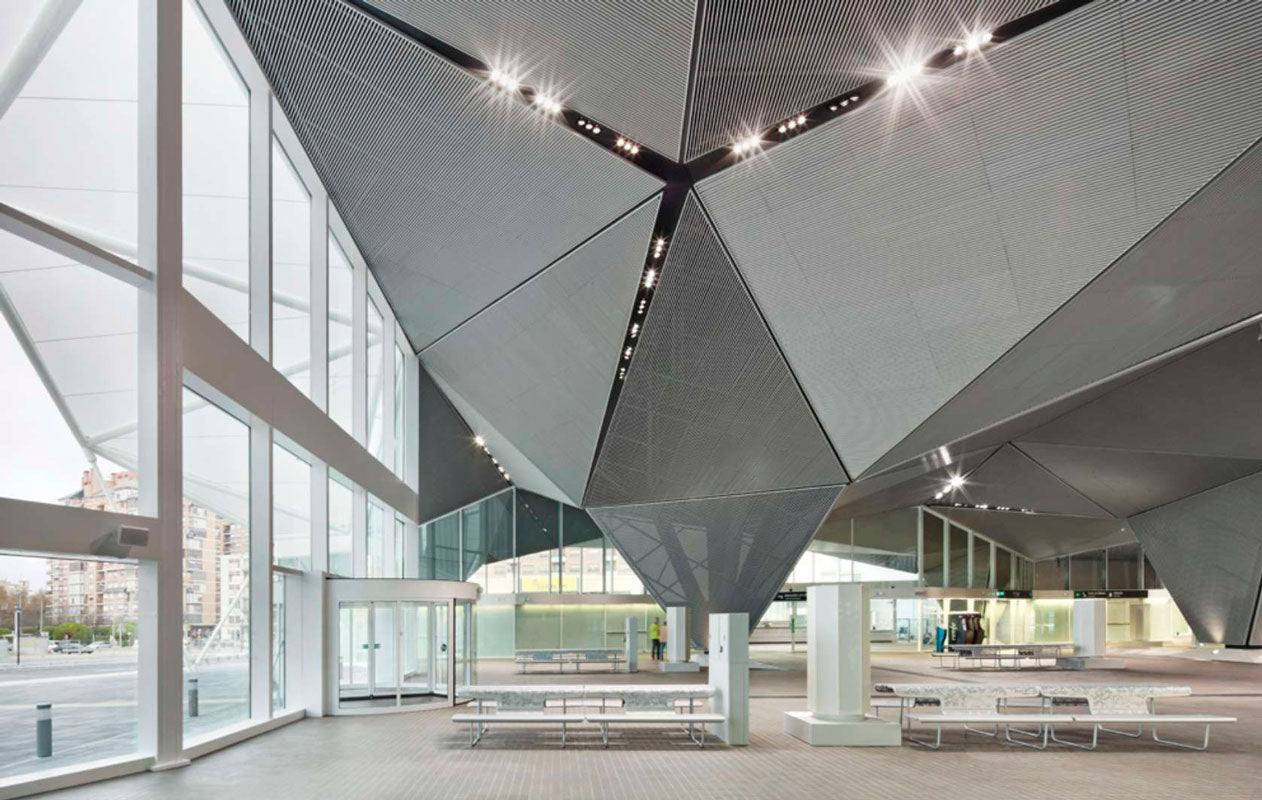
Kíyevsky Station
One of the most important and striking stations in Moscow, Russia. An architectural monument developed by Iván Rerberg in 1899 under the Neo-Byzantine line that is currently protected by the State.
It serves long haul and electric trains, it is also one of the busiest in the capital; more than 600,000 people travel through it per month for long-haul trips and around 1.5 million for the suburban areas.

Kuala Lumpur Station
Located in Malaysia and created by Arthur Benison Hubback, who incorporated the Anglo-Asian style, resulting in the Indo-Saracenic trend, very popular a the time. The project was finished in 1910.
The platform designed was renovated in 1986, offering a more modernist approach, which consists of concrete pillars that support a lattice roof and a cement ticket booth.
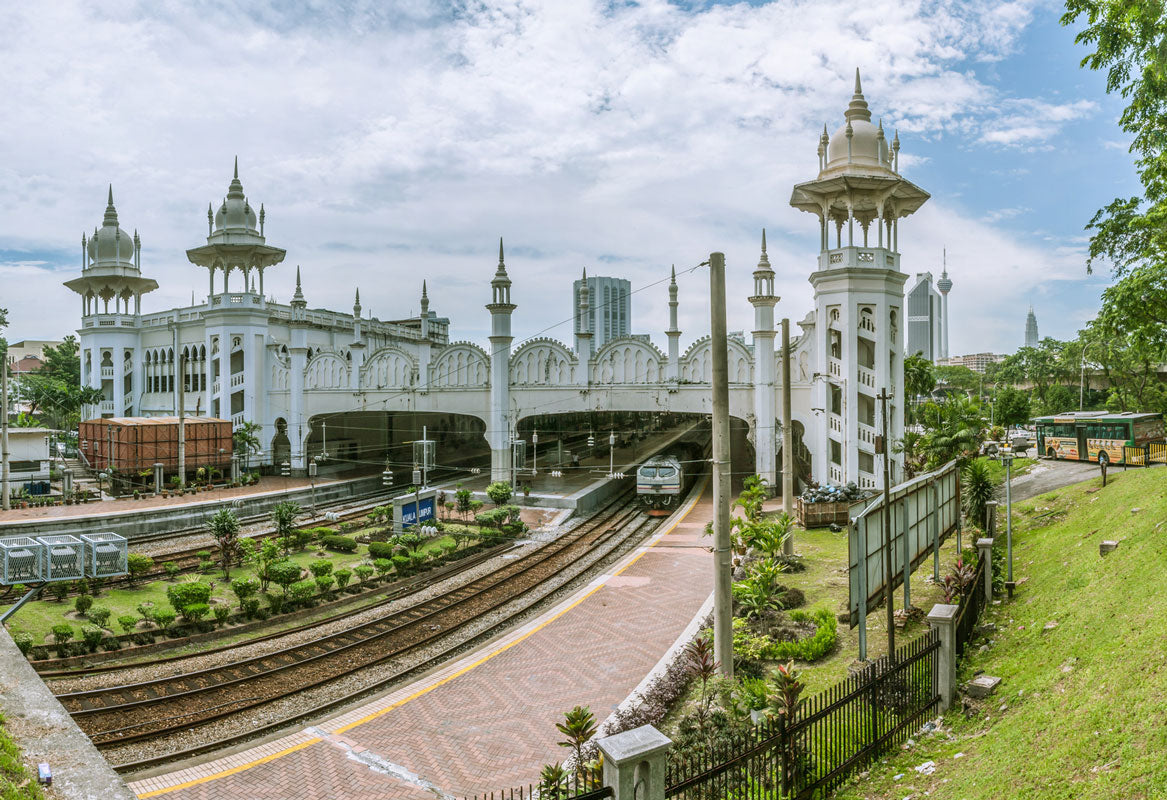
Dunedin Railway Station
Known as the “gingerbread house”, the same nickname architect George Troup got (Gingerbread George) after unveiling the enormous structure full of ornaments. Created in the early 20th century in Dunedin, New Zealand’s shopping mall at the time.
Today, the station still works and has been renovated, keeping its highly decorated architecture in the Flamenco Renaissance style, surfaces made of white Oamaru limestone (city in northern New Zealand) over black basalt stones.
