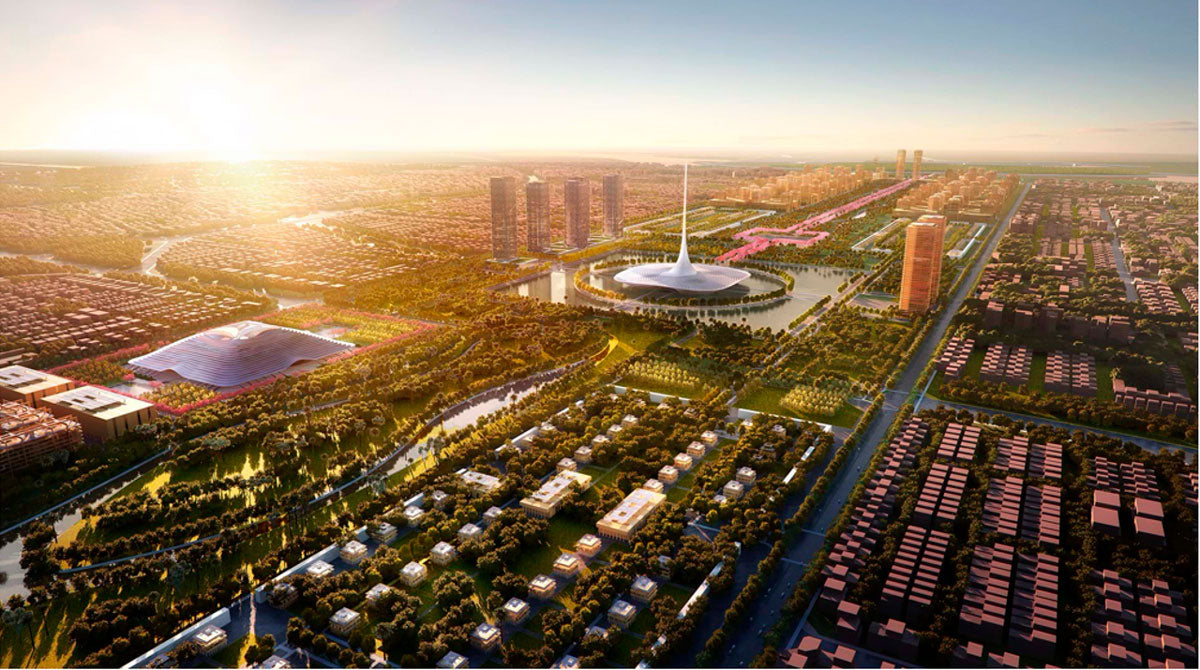Norman Foster’s multi-awarded firm continues its search for art and architectural science with a high technological standard, philosophy that earns them winning works again and again. This time, they present a project whose essence is focused on achieving harmony with the universe and a utopian future where sustainability is the priority.
Their vast experience for the past four decades (being responsible for a wide range of works; from urban plans and public infrastructure to airports, civic and cultural centers, office buildings and working areas), leads them to create the New Amaravati, whose name comes from an old village, located a few miles away.
Foster + Partners, as head of the project, along with Spanish Sofía Arraiza Ruiz de Galarreta, designed the master plan for the new administrative capital of the Indian state of Andhra Pradesh (whose main source of income comes from agriculture and which has been recently developing within IT and biotechnology fields). This work includes the new government complex, being the 217 square-meter city’s main focus through two key buildings: the Legislative Assembly and the High Court, along with other foundations of the secretariat, where the state administration offices are found.
The Legislative Assembly is located within a large freshwater lake and its design is aligned with the Vaastu Principles*, its squared plan features a public entrance on the north and the one for ministers on the eastern side.

The center is designed to be empty, like a courtyard, publicly accessible for most part of the year as gathering spot for the public and its elected representatives. A spiral ramp leads people to a cultural museum and visual gallery. The space is protected by a cone-shaped 250-meter-high ceiling with a large protruding awning that provides shade while allowing a cooling breeze to go through it.
The High Court complex is found on the central axis with its staggered roof shape inspired by India’s ancient stupas. The deep cantilevers on the roof provide shade and allow for the building to be naturally ventilated. Influenced by the traditional layout of a temple, the plan is formed by alternating concentric layers of rooms and circulation areas. The block features a courtyard and a roof garden, which allows for vegetation to go into the areas inside.

The new city is located by the banks of the Krishna River, strategically positioned to benefit from an abundant freshwater supply and it will be one of world’s most sustainable cities.
It is important to say that the Andhra Pradesh authorities asked farmers who lived there to participate in a “land-grouping plan”. For each delivered acre, the farmers will get between 25% and 30% of developed land, equipped with electric power, running water, and sewage facilities. They were also offered benefits such as free medical care and education.
Inspired by Lutyen’s New Delhi and New York’s Central Park, a green column will be placed at its center, clearly defined and covering all its extension, providing the foundation for the master plan’s environmental strategy, where at least 60% of the area is covered by vegetation or water (an irrigation system will use recycled water).

The metropolis has been designed with the highest sustainability standards, focusing on responsible water consumption and clean energy production, with the latest technologies available in India, like the photovoltaic kind; solar panels on rooftops will power buildings.
The transport strategy includes electric vehicles, water taxis, and dedicated cycling routes along with shaded streets and squares, which will encourage people to walk across the city.

Two universities opened their doors in 2017 to 4,000 students and five more are in the process of doing so. The plan of the Central Business District includes hospitals, schools, banks, hotels, cultural and sports facilities.
The Amaravati plan features residential houses for 5,000 low-income families and for 4,000 government employees and their families. There will also be houses for sale for 1,2000 families. It is expected for the population to reach 3.5 million in 35 years. When the work is completed, it is expected for it to attract talent from all across India and perhaps, from all over the world.
If this project’s administration goes well in terms of time resources and financing, the construction of the main highways, general infrastructures, and the main government buildings will be finished mostly by 2021.
The 217 square kilometers of farmland along the Krishna River are turning into an urban chimera. When it is finished, Amaravati will not only be the new capital of the state of Andhra Pradesh, but also one of the world’s most sustainable cities.
*Vaastu Principles: The distribution of space to live in harmony with our surroundings. This discipline maintains that, since human beings are cosmic, everything about individual life should be in full harmony with the universe.
Image source: fosterandpartners.com



