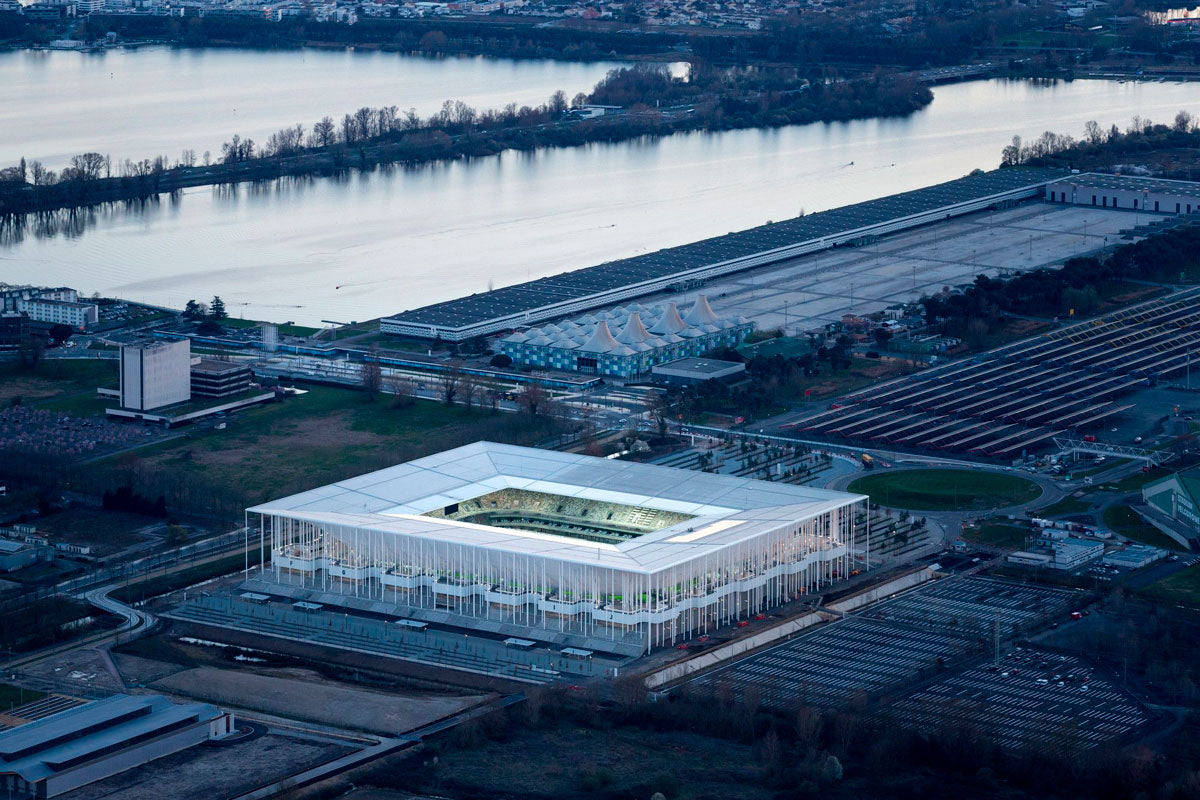Football is a sport that unites the world and it has become increasingly sophisticated, new technologies have increased its performance and the venues hosting the matches are becoming monuments to architecture.
Luzhniki Stadium (Moscow, Russia)
This stadium was created by HABLA and it is a renovation of the design proposed by architect Aleksandr Vlasov in 1956. Luzhniki was one of the main fields used during the 2018 World Cup, also, it is considered to be a Russian icon for soccer, reason why its main purpose was to preserve the exterior appearance, including the wall and roof, which are historical symbols of the place.
The stadium’s exterior maintains its essence; the colonnade surrounding it, the interior wall, and the sculptural shape of the roof are part of what has been preserved. The main feature of the renovation is the striking stairway “waterfall”, which works as the main passageway for the place’s flow of people. The only new item on the façade is a frieze shaped like a wide metal strip, featuring several images as symbols.

Matmut Atlantique Stadium (Bordeaux, France)
Herzog & de Meuron were in charge of the design of this sports venue. With an elegant and light appearance, the place features a captive geometric clarity and one of its main qualities is the attention paid to the structure so it blended with the city’s landscape, in this way, it fits with an open and flat space.
Matmut is composed of two overlapping levels, which divide into four sectors, it has capacity for 42,000 people and due to its geometry, every place offers optimal visibility. The stadium is very versatile and can be used for other kind of events, like concerts.

Mineirão Stadium (Pampulha, Brazil)
This center opened in 1965 as the world’s second largest soccer venue, it could hold up to 130,000 people and it was designed by Eduardo Mendes Guimarães Junior and Gaspar Garreto.
When Brazil became the host for the 2014 World Cup, it saw the opportunity to transform the field into a multifunctional sports complex, a trend that falls into the contemporary stadium design. BCMF Arquitectos were leaders of the project; among its renovations are: new access areas, greater security and improved visibility, facilities for athletes, press areas, and the roof extension, which offers comfort to the audience and it protects it from the weather. On the exterior, the area destined to parking lot was transformed to create different access points to the stadium.

Borisov Arena (Borisov, Belarus)
OFIS Architects conceived a design for a round area that would provide good acoustics and encourage interactions between fans and athletes through an extroverted area.
The football field forms a unified, round dome, its skin looks like a cut out and stretched fabric. Galleries, bars, service areas, and shops can be found in the public space. There are four floors with additional facilities in the west area; the east one features three floors. The foyer is on the first floor and its design offers a covered plateau, with natural ventilation.
BBVA Bancomer Stadium (Monterrey, Mexico)
The Populous studio designed this football venue to welcome the fans of this sport, with a self-supporting, tripodal structure, which is intentionally sculptural and flanked by laminated steel trusses, covered in aluminum, paying homage to steel mills.
It is inspired by beer production, hence the shape of the asymmetric sweeping shape that goes south and has views of the Cerro de la Silla hill.

Cerponzóns Football Field (Pontevedra, Spain)
Santos y Mera Arquitectos were in charge of the restoration of an old football field where compact soil and its facilities were in bad shape. Located in a rural area on an elevated land by the valleys of the Lérez and Rons rivers, the new place is composed by artificial weed over the existing one, the expansion of facilities, new changing rooms, nurse office, cafeteria, storage area, bathrooms, and a new lighting make the space highly functional.
The building plays with the same aesthetic resources than the previous one, the skin traveling across the volumes serves as veiling and solar control of the areas with glass or as mobile elements, for passing areas and patios. It has a simple urbanization in the access area and dressing rooms.




