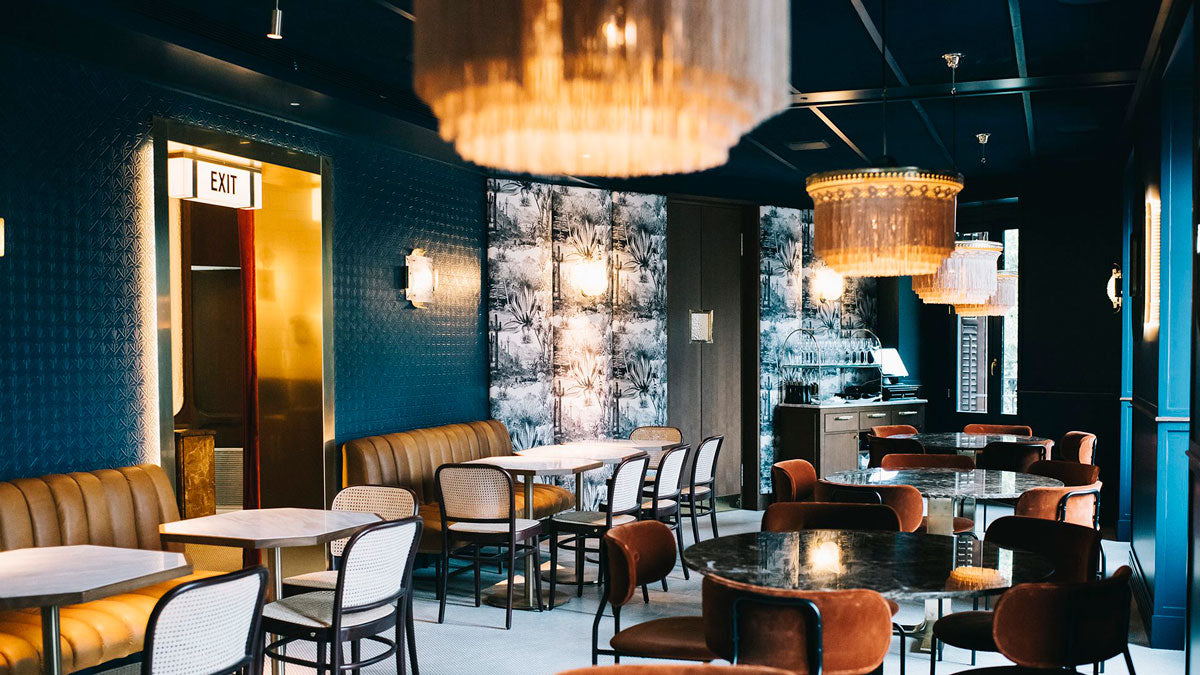They say you eat with your eyes first, so what could be better than going to a restaurant that stands out both for its nice food, but also amazes through its architecture? These places, where interior design is as relevant as the menu, exist around the world.
Beyond classic, the restaurants mentioned below take their designs to the limit, putting minimalism to the test, along with underwater creations, volcanic rock as the main element, and Eastern bazaars fill with contrast through simplicity.
Under (Lindesnes, Norway)
The Snøhetta firm has designed and will open its first underwater restaurant this year, which will also be a research center for marine life. Visitors will be able to enjoy an unstable landscape through a gigantic window and, depending on the season, weather and views will transform.
Half of the building is submerged and the other half rests on the coast. More than an aquarium, the purpose is for the place to blend in and become part of the ecosystem. The walls – one meter wide – are made of concrete in order to have greater control over pressure and contrast against the underwater style.
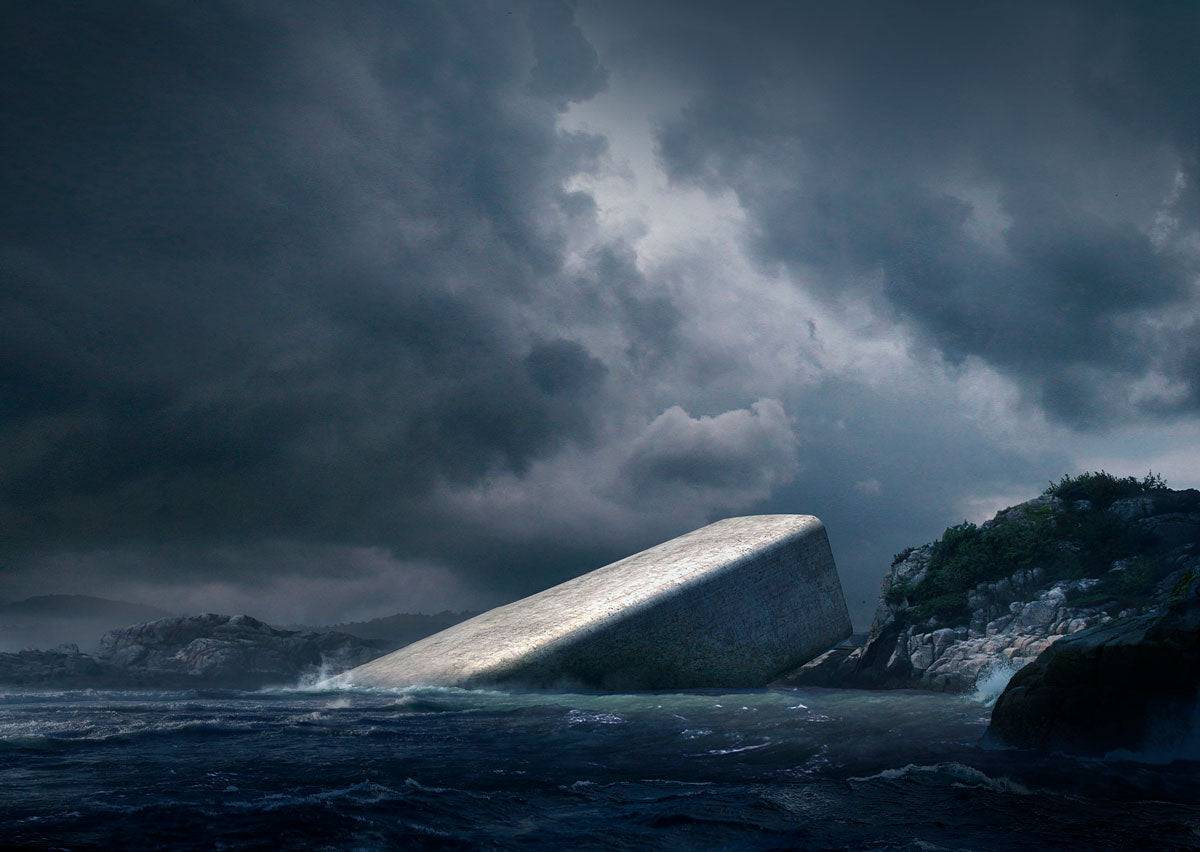
Masa (Bogota, Colombia)
Studio Cadena designed a restaurant in a residential neighborhood in northern Bogotá. The construction is set up as a cluster of different environments, each with a particular role, but in the end they all interconnect.
There is a diner/bakery in one section, which flows towards the entrance and connects with the dining room and a commercial area.
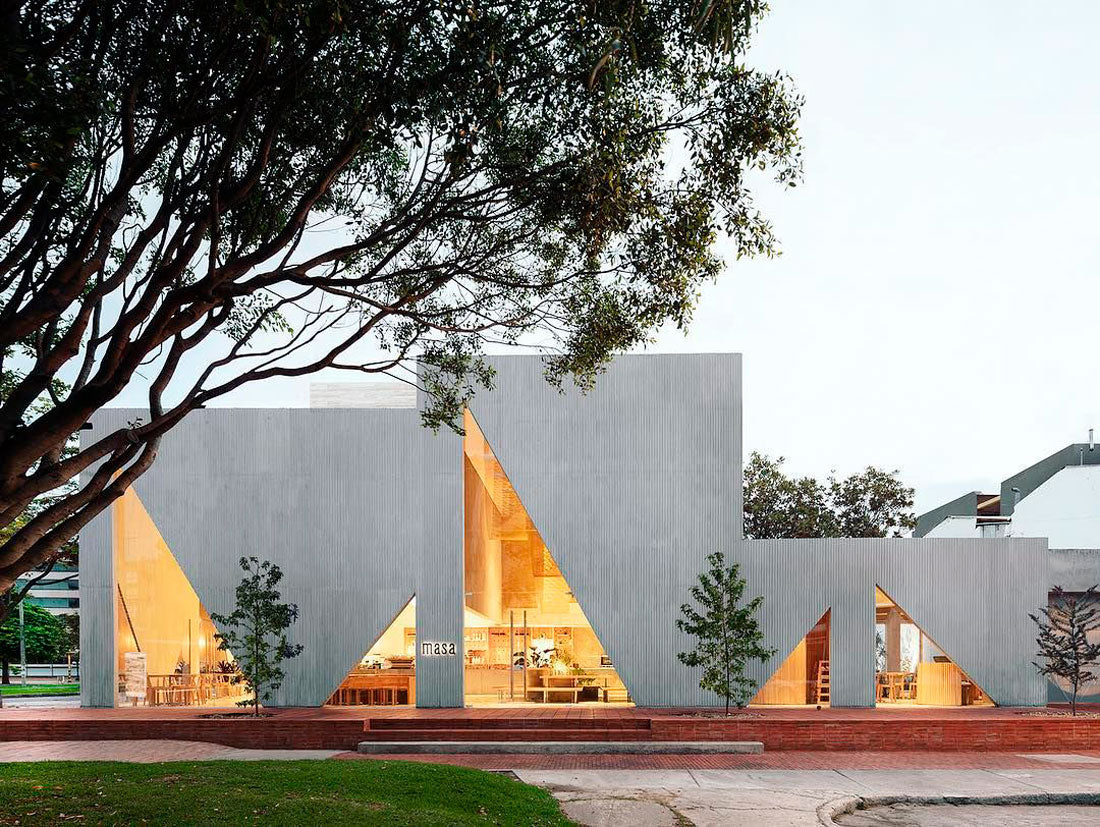
Bazaar Restaurant (Tehran , Iran)
Hamid Reza Gozariyan was in charge of the reformation of a space that used to be a clothing store to turn it into a brick-walled restaurant within a bazaar in Tehran, creating an outdoor contrast and providing the area with a new air.
The project has two floors; the kitchen is located in the basement and the dining room is on the first floor, which divides into a split-level. Every section can adapt to the diners’ needs, who can choose between a private or an open space. Lights and furniture were also designed by the firm.
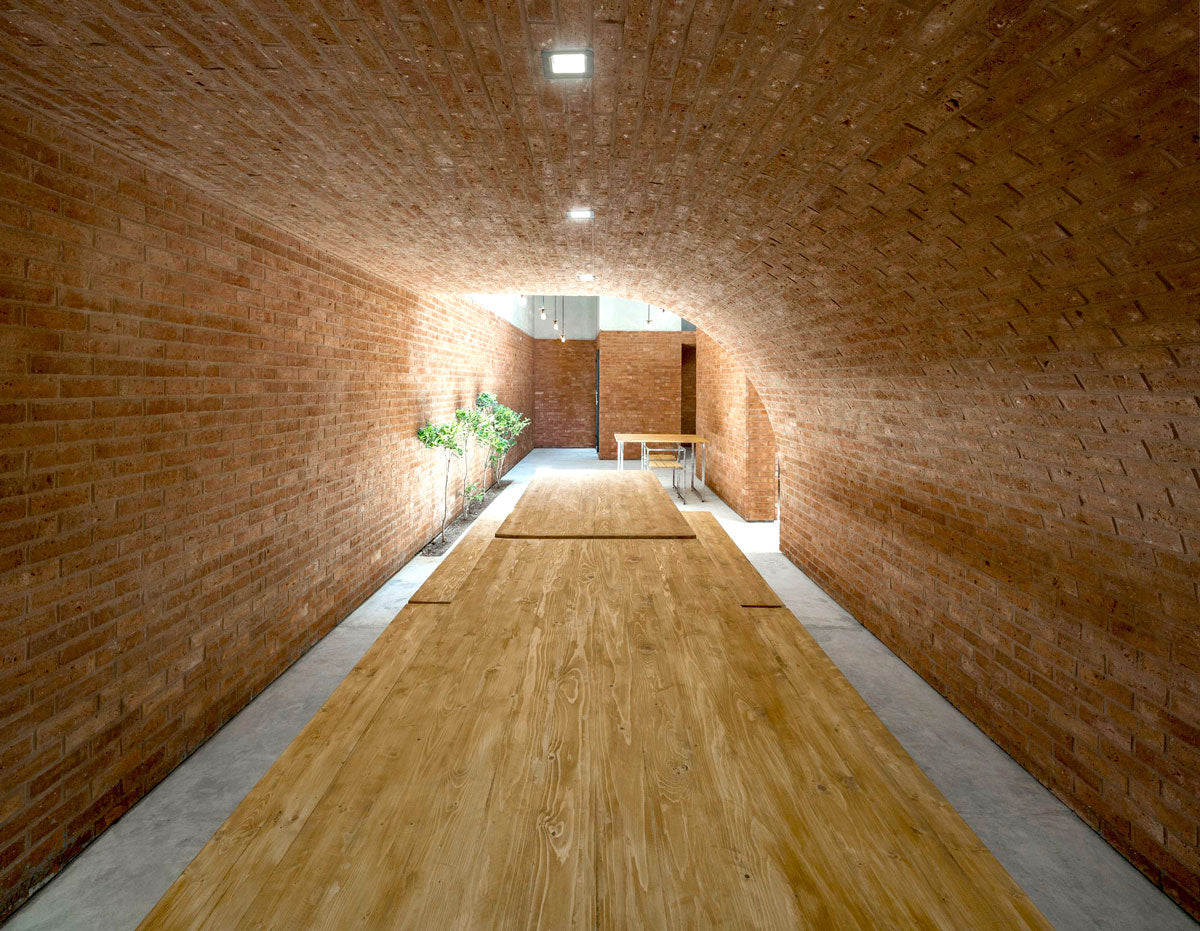
Mar&Co Restaurant (Tel Aviv, Israel)
Designed by Naomi Szwec + Noa Ben Yehuda, both the establishment and its gastronomy are inspired by the ocean and the Port of Jaffa, and their main purpose was to combine urban and coastal styles.
The interior is composed by a kitchen/bar open to the public. Since the ceiling was too high, they decided to bring it closer through hanging hand-braided ornaments that mimic fishing nets. It has three different levels and lots of industrial material was used in them, like concrete and wood, with touches in turquoise, red, and pink hues.
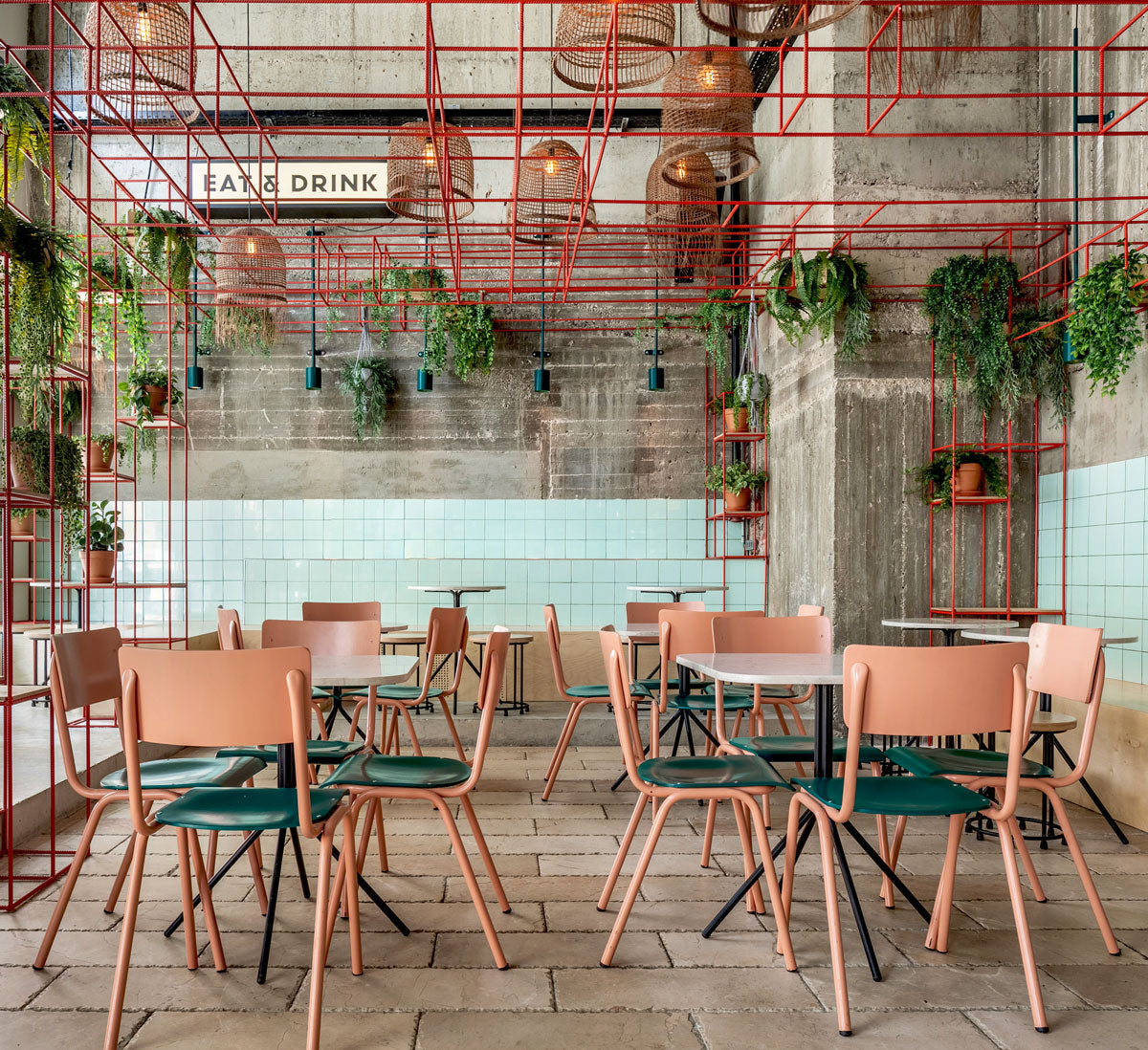
Peyote Dubai (Dubai, United Arab Emirates)
Sordo Madaleno Arquitectos captured Mexican contemporary culture in Peyote’s interior design and façade.
The place is designed in two levels; the culinary space is distributed all across the ground floor and the basement is saved for the service area. The three main halls – Lounge Bar, casual hall, and formal hall – are connected; the latter houses the chef’s table in the place’s most private area.
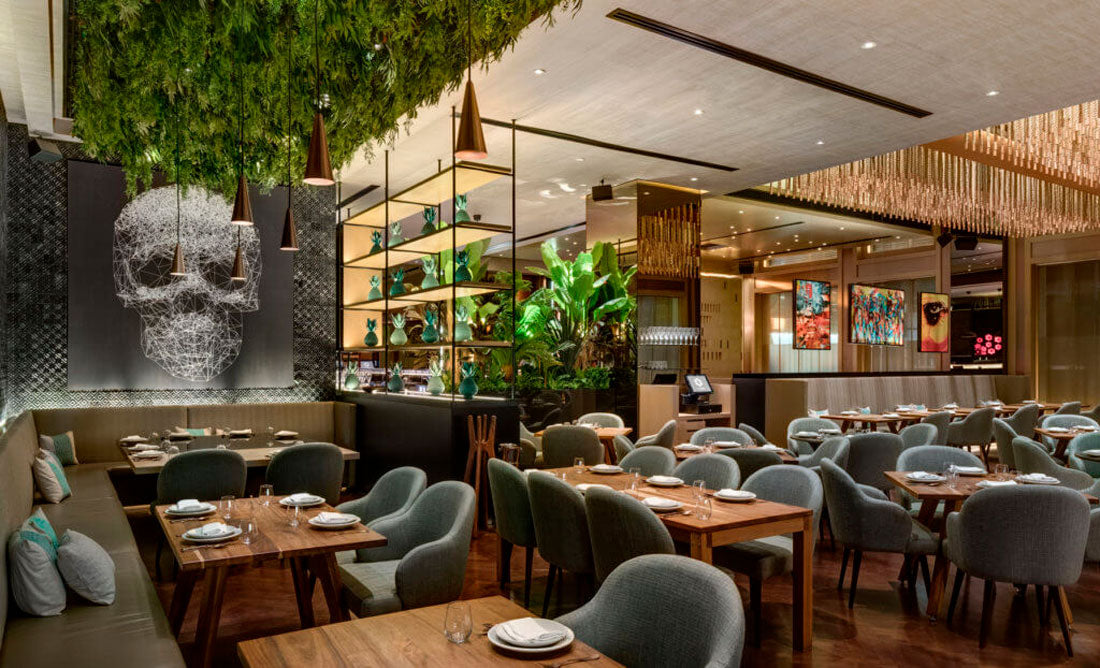
El Expendio de Maíz (Mexico City, Mexico)
Ludwig Godefroy pays tribute to corn and Mexican cuisine through a kitchen in the heart of Mexico City, where tortilla plays the most important role.
Volcanic rock from the Valley was used in the design and natural materials from the area were employed to provide a mystical and ancestral touch, as if you were visiting Nexahualcóyotl’s bathrooms (tlatoani or monarch of Texcoco in Spanish).
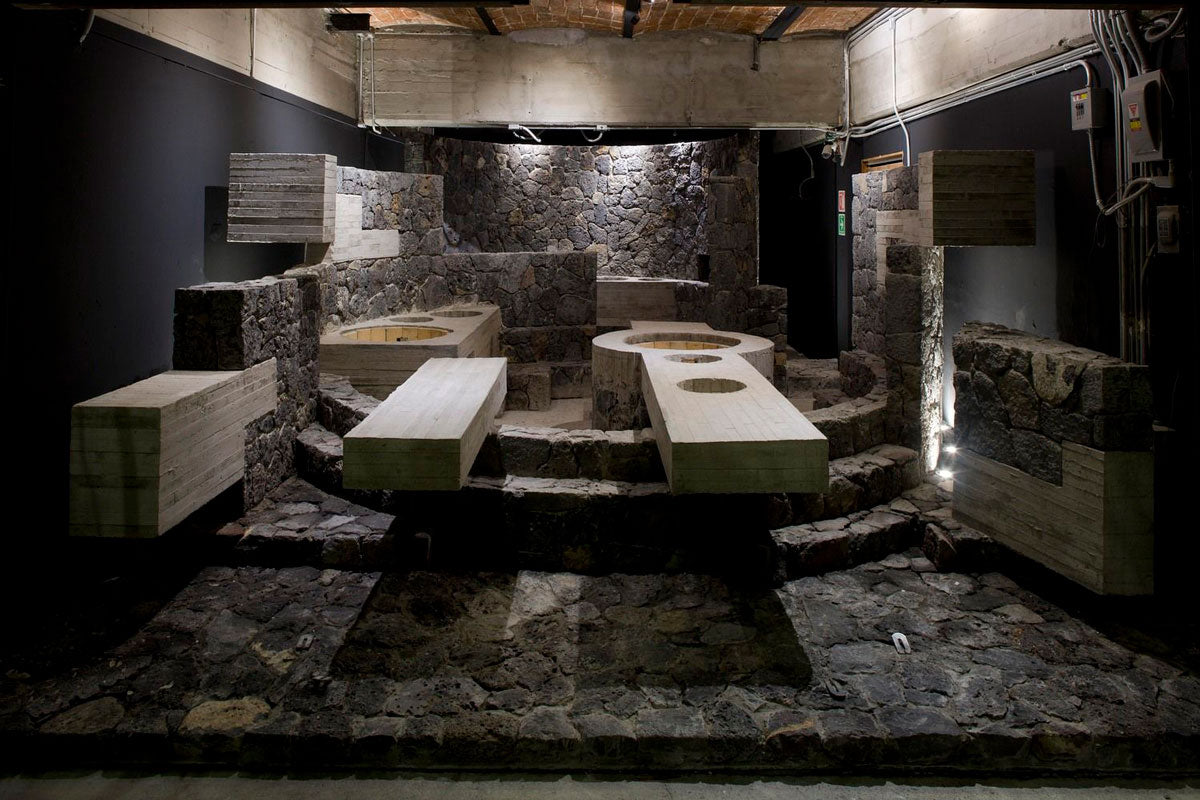
Café Comercial (Madrid, Spain)
Mythical place in the Spanish capital, known 130 years ago for being the gathering spot for artists and writers from all times, thanks to its strong cultural offer.
It was recently remodeled by the hand of Madrid in Love: Studio, and it currently features a café and a restaurant. Its purpose: to go back to Madrid’s culinary roots.
Its design respected the characteristic elements of the place, like the bar, awning, mirrored walls, marble tables, and the floor; but it gets a twist with a modern/chic look.
