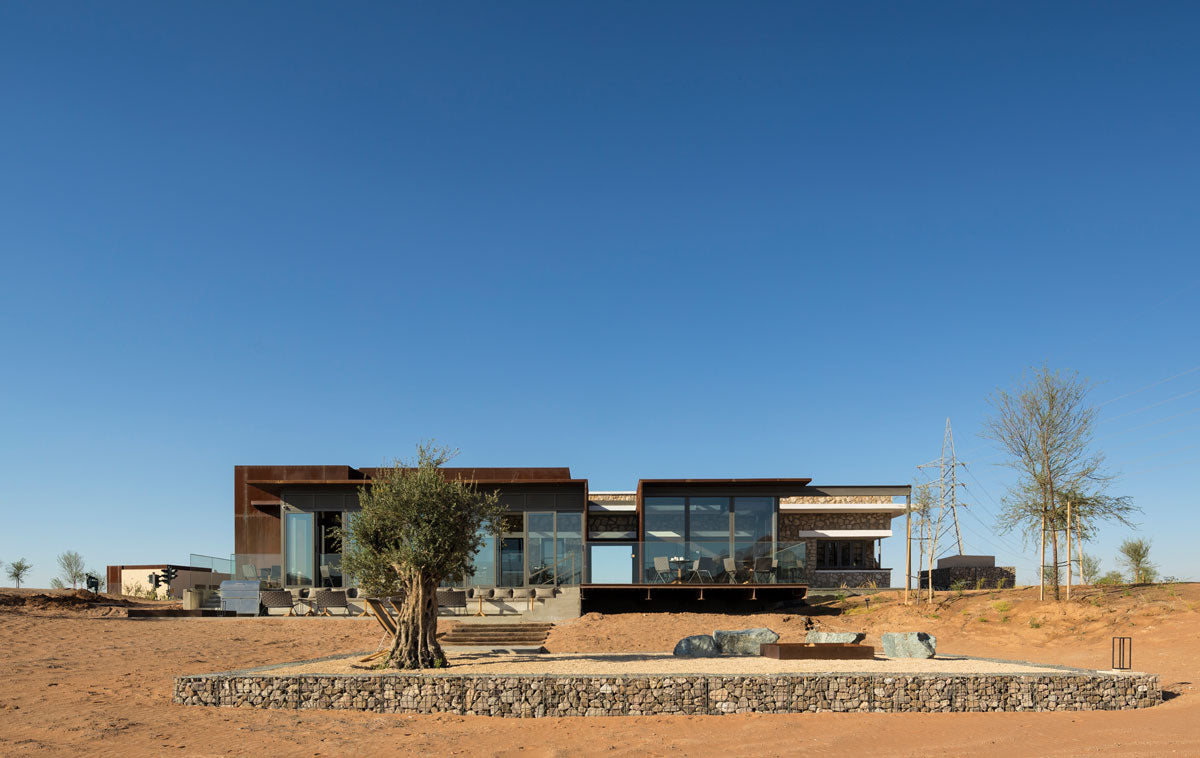In a perfect blend with its desert environment and featuring only five rooms, Al Faya Lodge emerges over the rock buildings from the 60’s decade, which at the time used to house a clinic and a grocery store.
A new construction joins these two buildings, similar in simplicity to the others and which completes the comfort and wellness part: the spa. The three rectangular structures are separated by a highway, keeping the restaurant and reception on one side and the spa building on the other.
In order to withstand the adverse conditions from the region in the Sharjah Desert (United Arab Emirates), Jonathan Ashmore and his studio ANARCHITECT, based their construction on local rocks and concrete, since the thermal mass reduces the heating and cooling loads, and is a harmonic blend with the existing building. The complex formation and its volumes, between which patios and terraces are linked, perfectly protect outdoor spaces from rain and sand storms.
The conditions in the desert provide extreme hot during the summer with an intense and long exposure to the sun, reason why it is important to consider these factors when designing the building’s shape and mass; in second place, the selection of suitable and robust materials that go hand in hand. These places in the desert are exposed to all elements, not only sunlight: torrential rain, sand storms, and low temperatures at night. The local rock or concrete construction provides a great thermal mass to face these extremes regarding temperature changes –Jonathan Ashmore
The original and neutral colors in the construction contrast against the rusty hues of the CorTen steel surfaces, in addition to marking the architectural interventions. Thanks to the iron deposits in the place, the color details act as decoration to the monochromatic flow.
An intimate retreat that allows for unwinding and enjoying the spa and salt-water pool, in addition to the views framed by the natural environment; each space is tightly connected to the desert landscape, even at night, thanks to strategically placed skylights.















