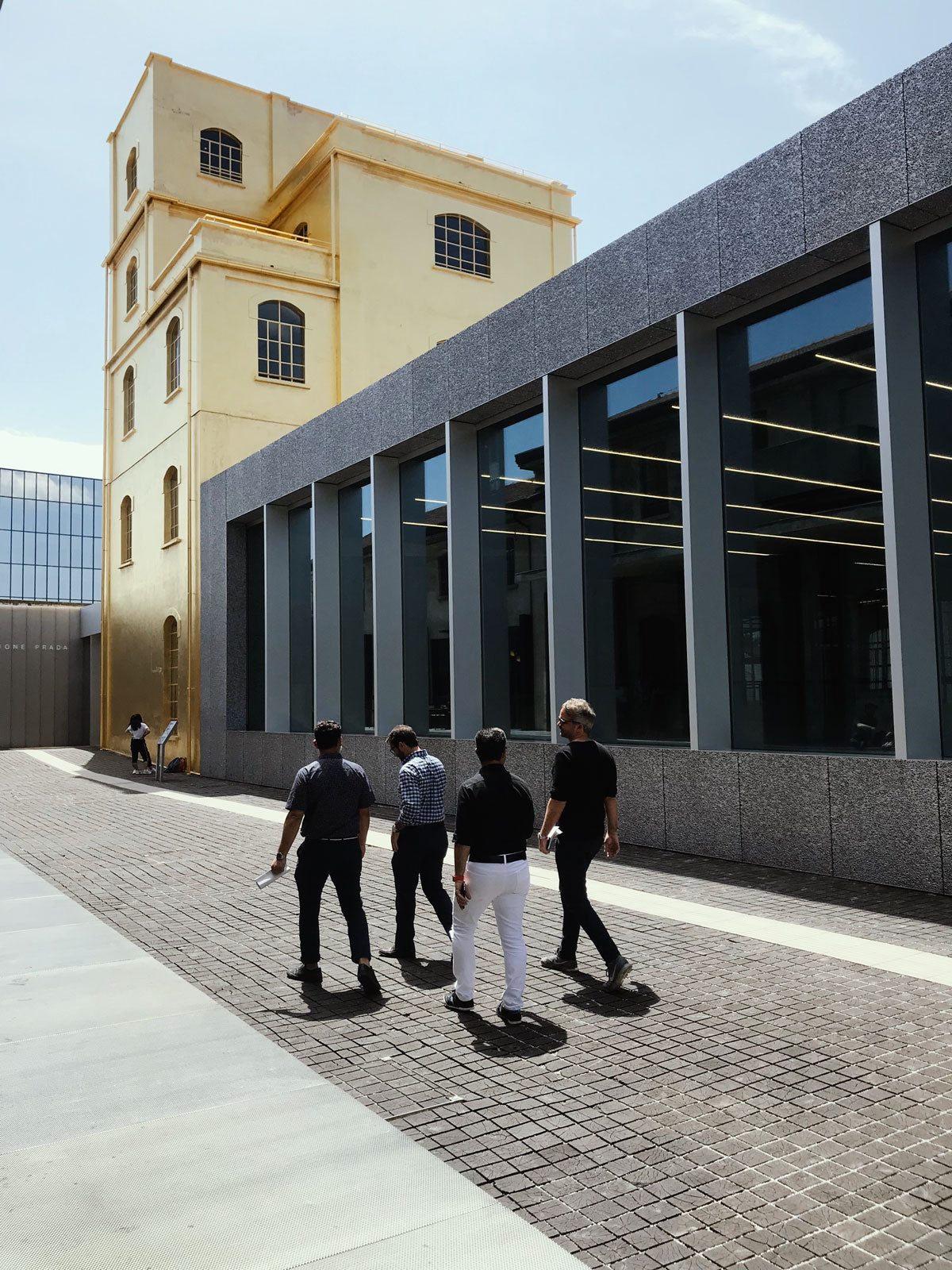Everything seen from an architect’s point of view; this is how the yearly visits to different countries in the world are, in order to get to know the processes and materials used in the sector for each of their projects.
The group of architects who traveled to Italy this year along with Grupo Arca was made up by Rafael Selman, Dante Luna, Javier Pérez, Carlos Aguilar, Juan Pablo Salazar, Ricardo Alarcón, Gabriel Tellez, and Erick Toraño, who are focused on hotel, residential, and apartment construction in both Mexico and Dominican Republic.
The common thing every year in this kind of experience is the architect’s point of view, their vision on how solutions are proposed to solve spaces that are not well used or which cities lack. One of the essential parts in many of them is the development of projects within the hotel industry, reason why the experience of visiting the Italian cities was of great use, as Alarcón and Tellez tell us, in order to understand and know clients, what their needs are, what kind of things they look for (from leisure and fun to gastronomy), everything looked from the perspective of material wear and time passing. Looking at how constructions have evolved across the last 20 or 30 years offers a competitive window to design and offer other solutions, just by knowing the place’s context and by being able to focus, in this way, on the functionality of the final work, by understanding the business almost 100%.
Some of the topics that emerge, speaking about the Latin culture, are the lack of good public transport, the lack of bicycle lanes and running tracks (just to name a few), elements which help offer a better life quality and which in certain way help create a community (and society). These pose an inevitable comparison with cities from other countries and which are more civilized (like those visited during this trip), they differ from Latin American ones by spaces which were never developed and thus do not meet the features needed to be used in that way.

According to the knowledge on material wear, learning which kind of protection should by used by the areas and product, or their kind of guarantee and quality (of rock, painting, wood…) makes in situ understanding easier, since in the end, environmental conditions in the area to be developed are the ones to guide behavior and to include an added value to the application of material.
During the journey, brick, wood (Foglie D’oro), porcelain and Carrara quarry factories were visited. Regarding bricks, the fact that they are exclusive products surprised, family businesses that distance themselves from competitors by being able to develop specific products, since designs are adapted. In the case of wood, what surprised is that it is a handmade product and the way in which they can cut boards and mix them with rock, metal, etc. Definitely, items with which they can let their imagination fly and create almost anything they want.




The big format pieces in the case of porcelains were the protagonists, having pieces measuring 3,20 by 1,60 meters is of great help when it comes to design.
And the so famous Carrara mine stands out especially for its magnitude, the size of blocks extracted there and the way in which they transport them. Even though everything fell short when they learned about the most amazing fact: of all the production to this day (in the history of the mine), only six percent of its capacity has been exploited.




And the last stop of the trip, a visit to the Prada Foundation. The reason? Rem Koolhaas and the abandoned industrial space that blends the old, the new, the horizontal, the vertical, the open, the closed, contrasts that define the new Fondazione, art favorite for its architectural spaces worthy of an ovation.


all photos by Eduardo Bujanda.


