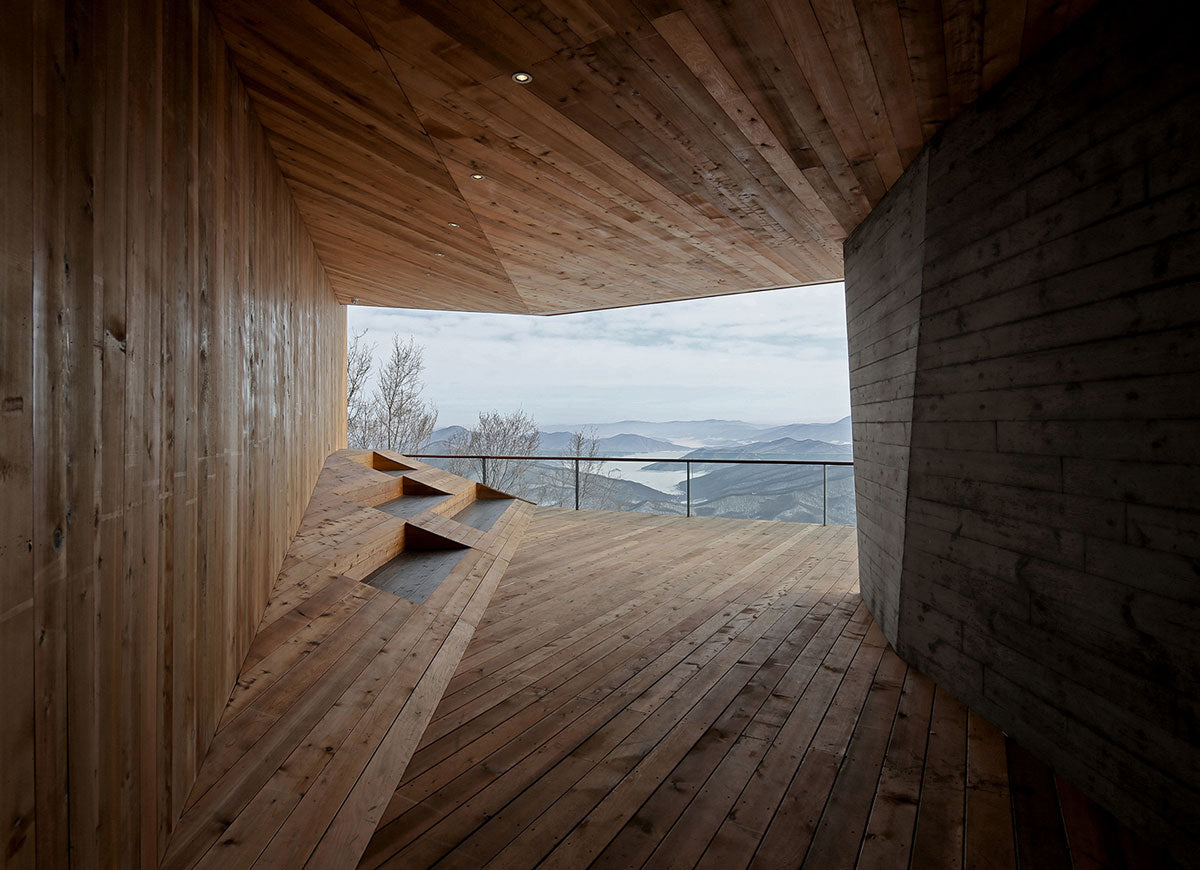Architecture, design, and their obsession with wood
Architecture, design, and their obsession with wood
Since the beginning of time, wood has taken an essential part in building; it does not go out of style thanks to its decorative features and to the way in which it helps maintain temperature.
The spaces below are a clear example of how this material follows its timeless path across architecture.
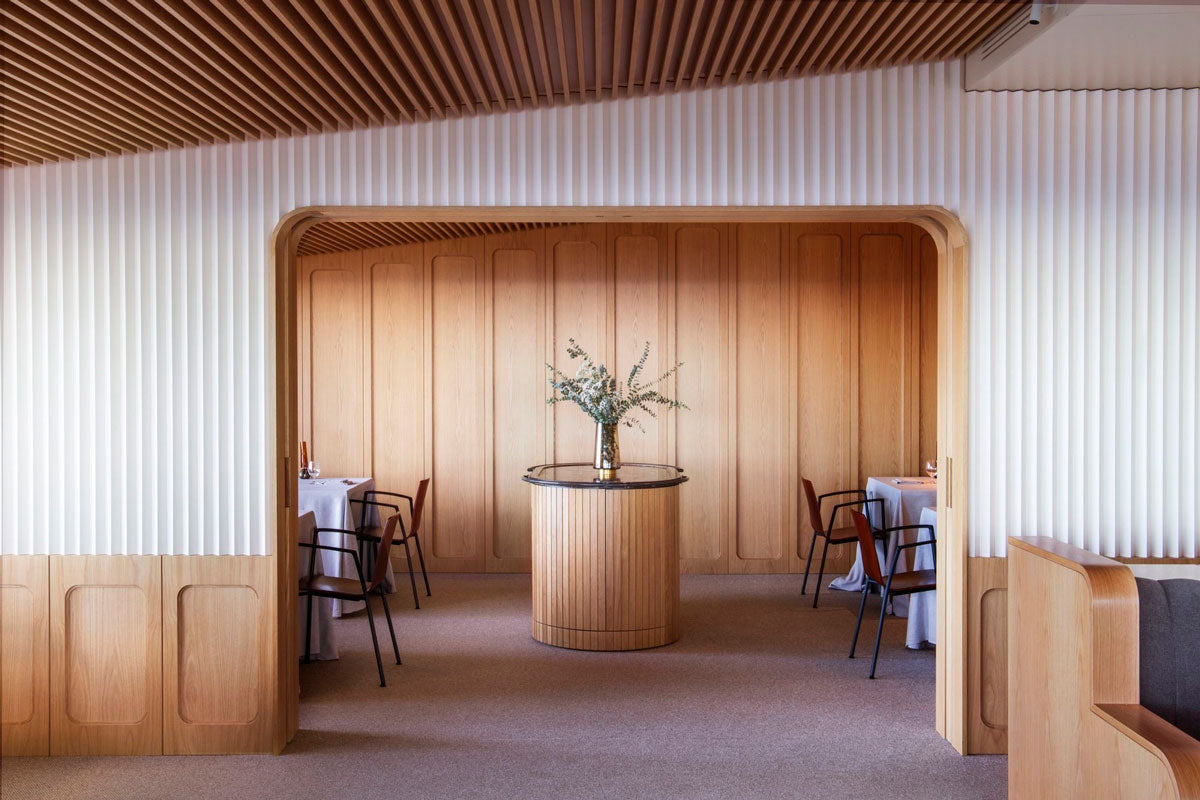
Espazio Oteiza is found inside Akelarre Restaurant in Gipuzkoa, Spain. The place, designed by Mecanismo, was dedicated to Jorge Oteiza, who one day gave a sculpture to Chef Pedro Subijana as a gift. (Photo: Iñaki Rubio)
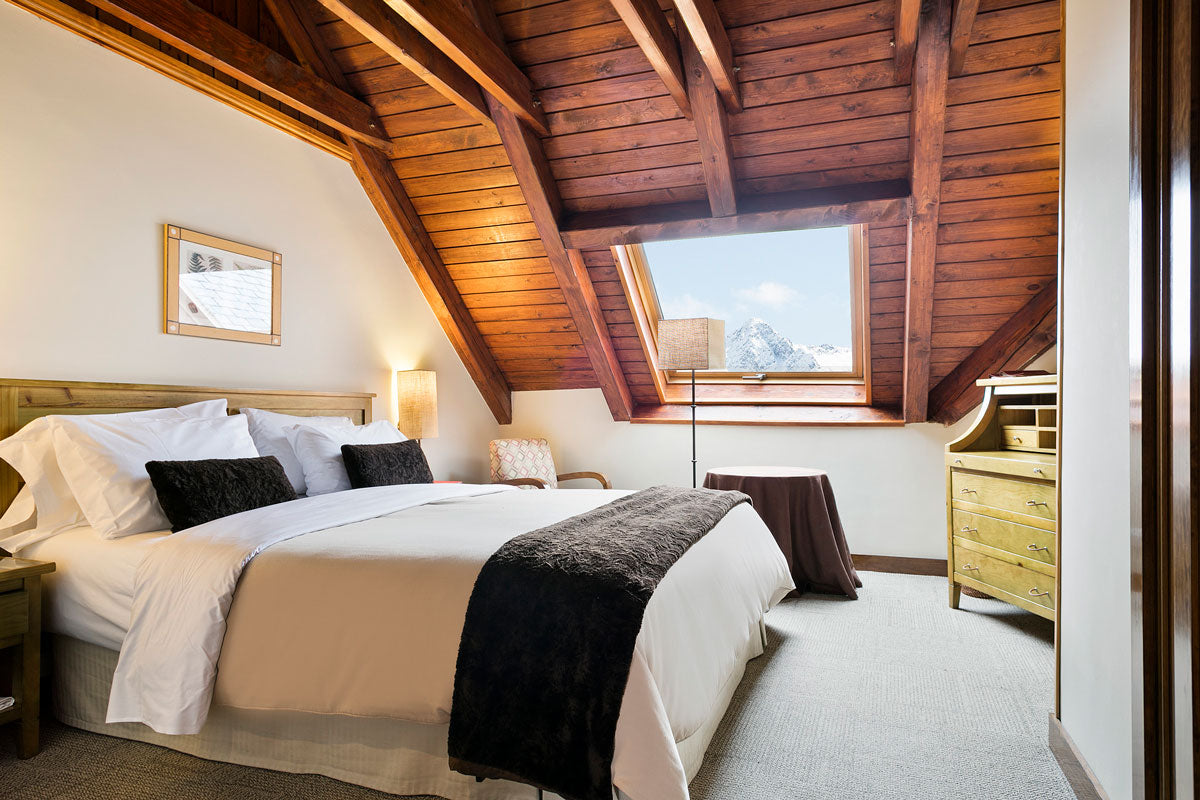
La Pleta is a hotel located in Baqueira, Spain. This resort nestled in the Pyrenees uses wood constantly across its architecture. (Photo: La Pleta)
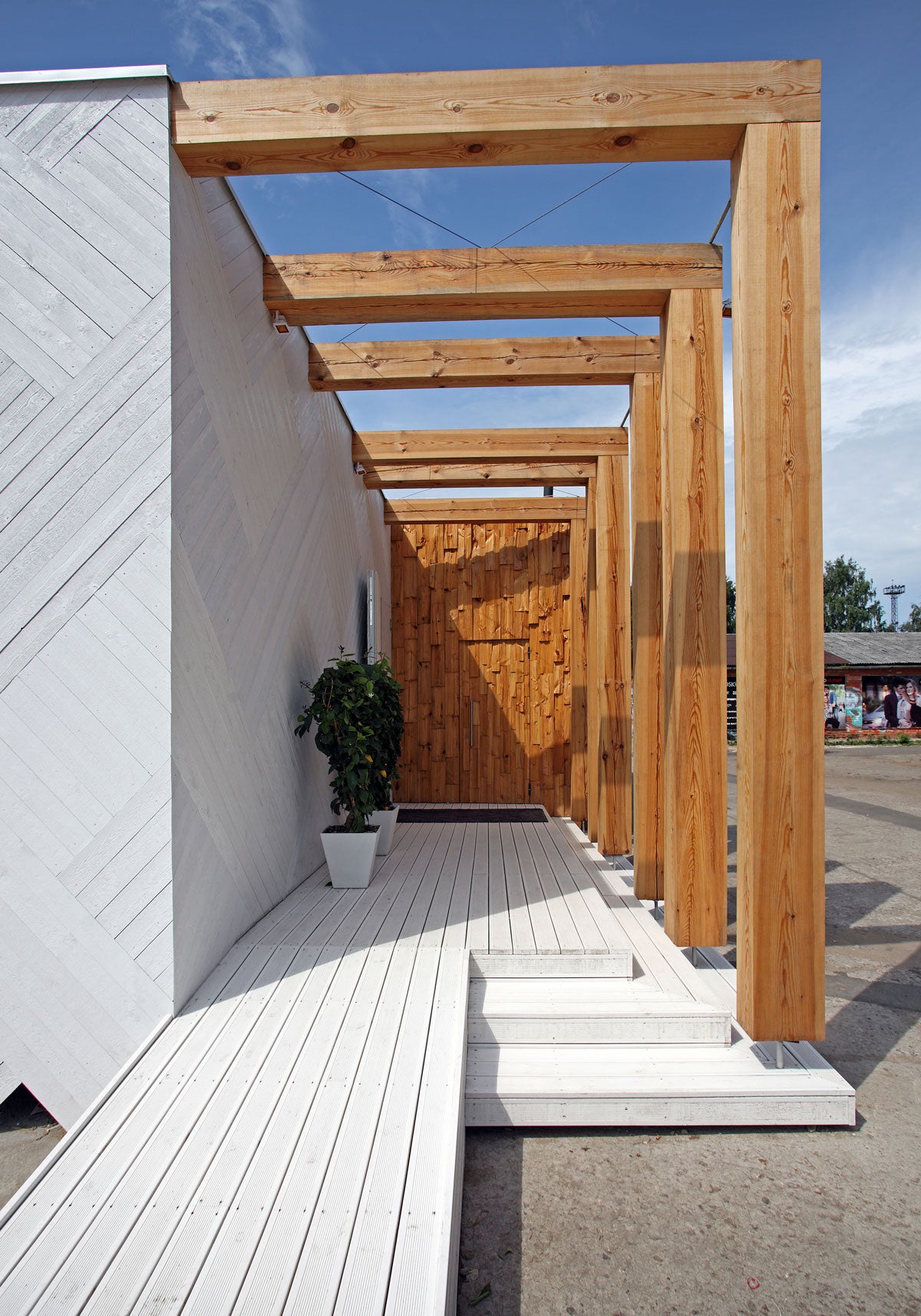
Aqua Luna is a restaurant in Riga, Latvia. Its design was created by Open AD and consists of a mobile building with a wooden structure for lightness. (Photo: Maris Lapins)
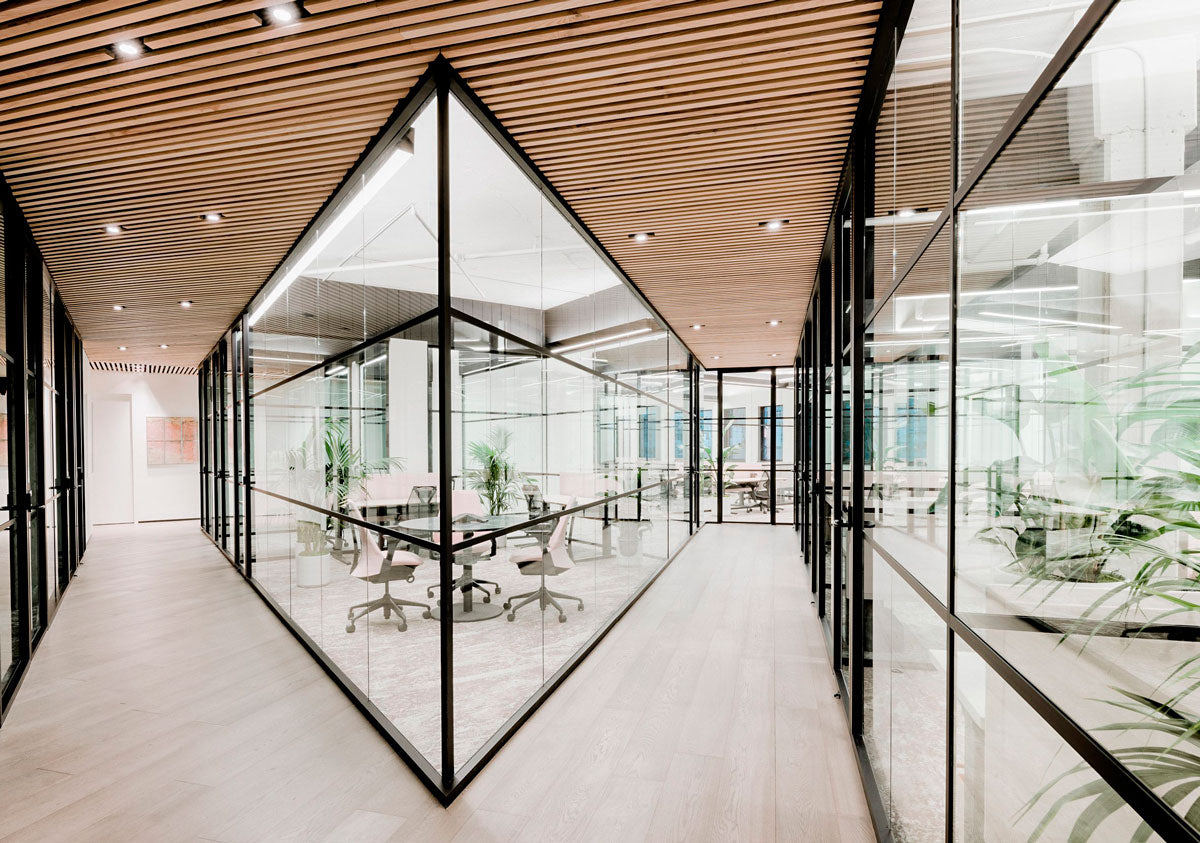
CANOPY Jackson Square is a working space designed by M-Projects in San Francisco, United States. The place offers a contemporary design, which creates a peaceful environment to help concentration. (Photo: M-Projects)
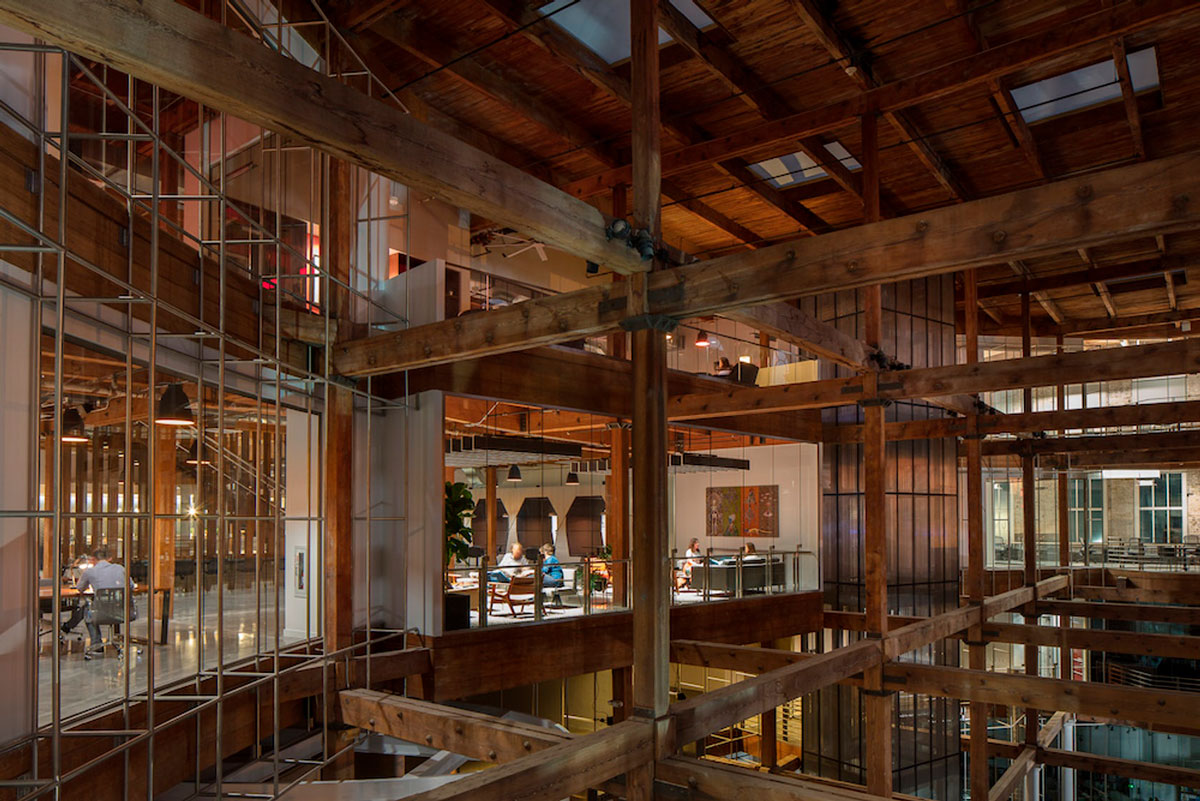
Last year, Eskew+Dumez+Ripple introduced The Shop, a co-working located on the third and fourth floors of the Contemporary Arts Center in New Orleans, United States. Wood, glass and concrete were used in its development. (Photo: Eskew+Dumez+Ripple)
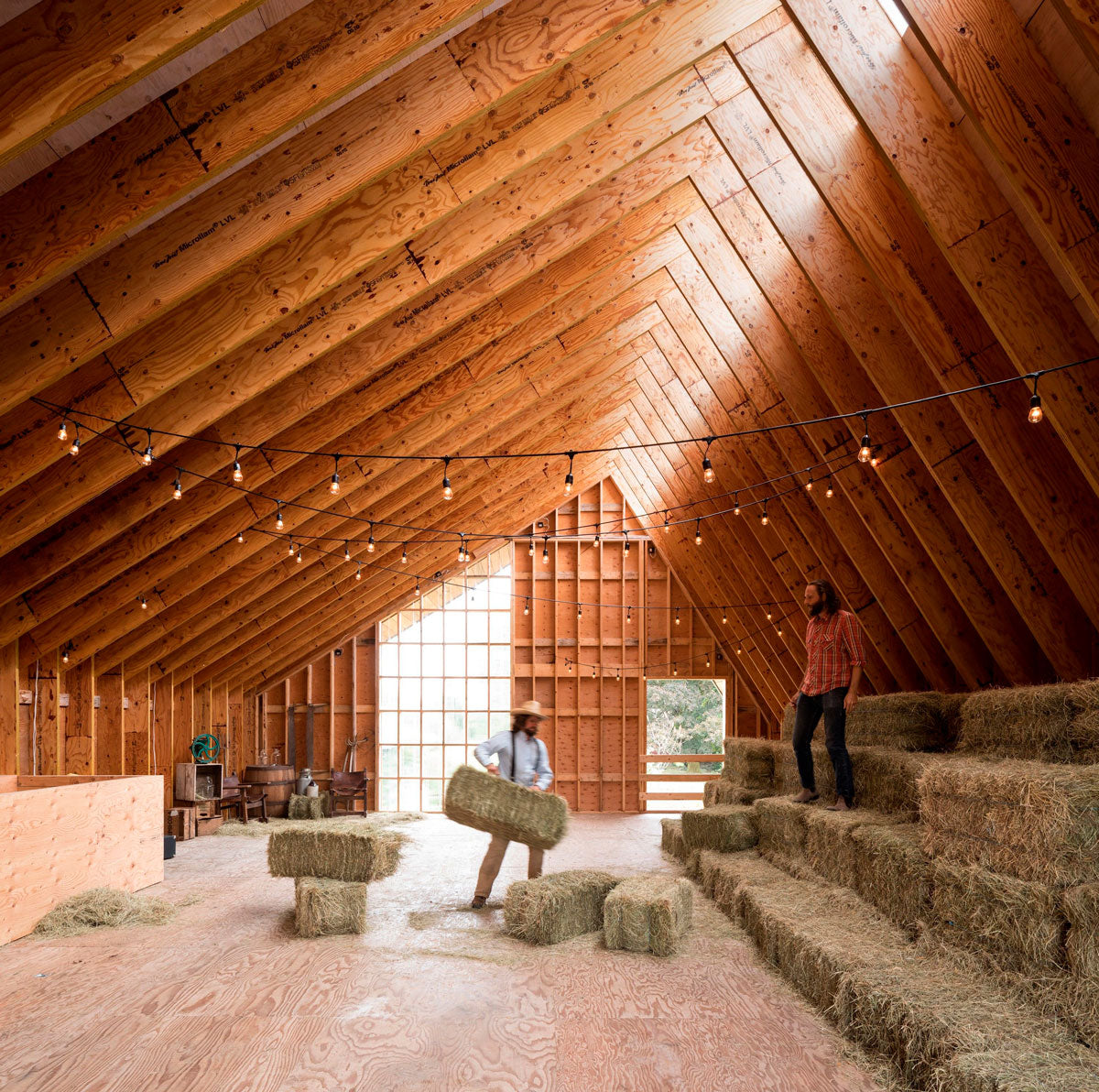
Swallowfield Barn is the latter and it was designed by MOTIV Architects in Langley, Canada. Its structure and details are made of wood and it was conceived this way to express strength. (Photo: MOTIV Architects)
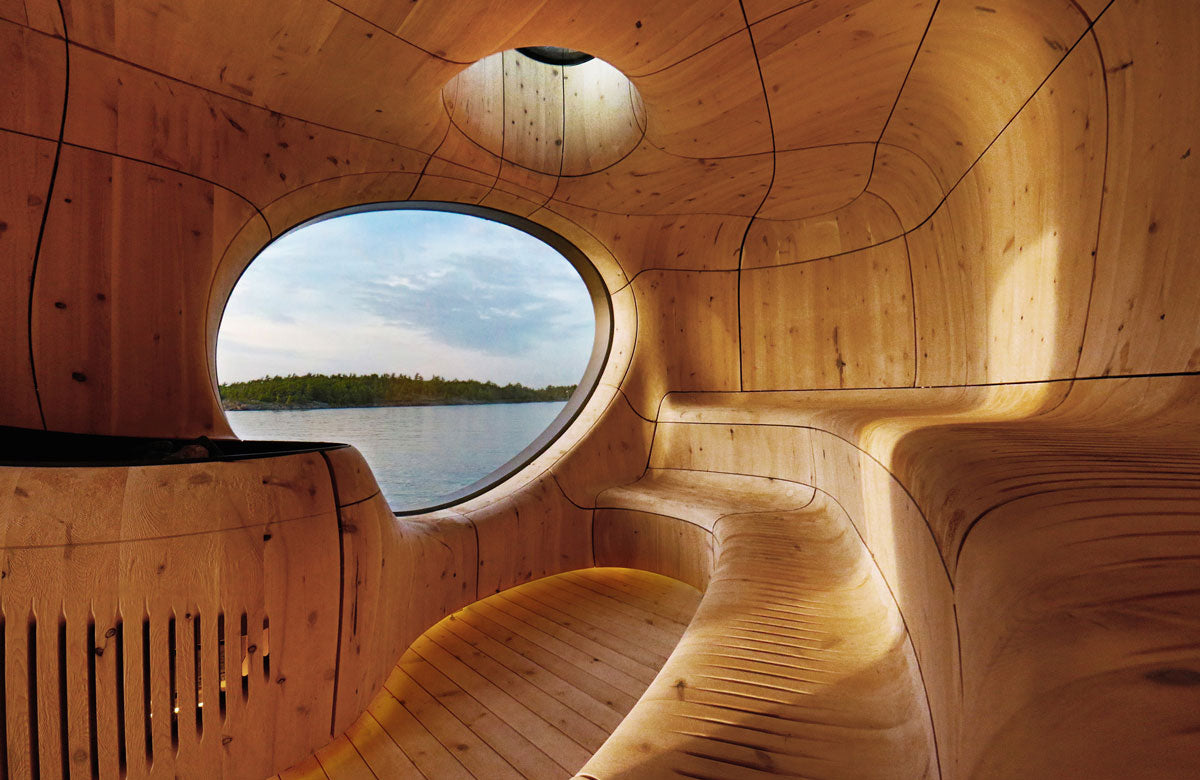
The team at Partisans created a sauna in Georgian Bay, Canada, inspired by Italian caves. The firm meant to pay tribute to the Canadian landscape. (Photo: Jonathan Friedman)
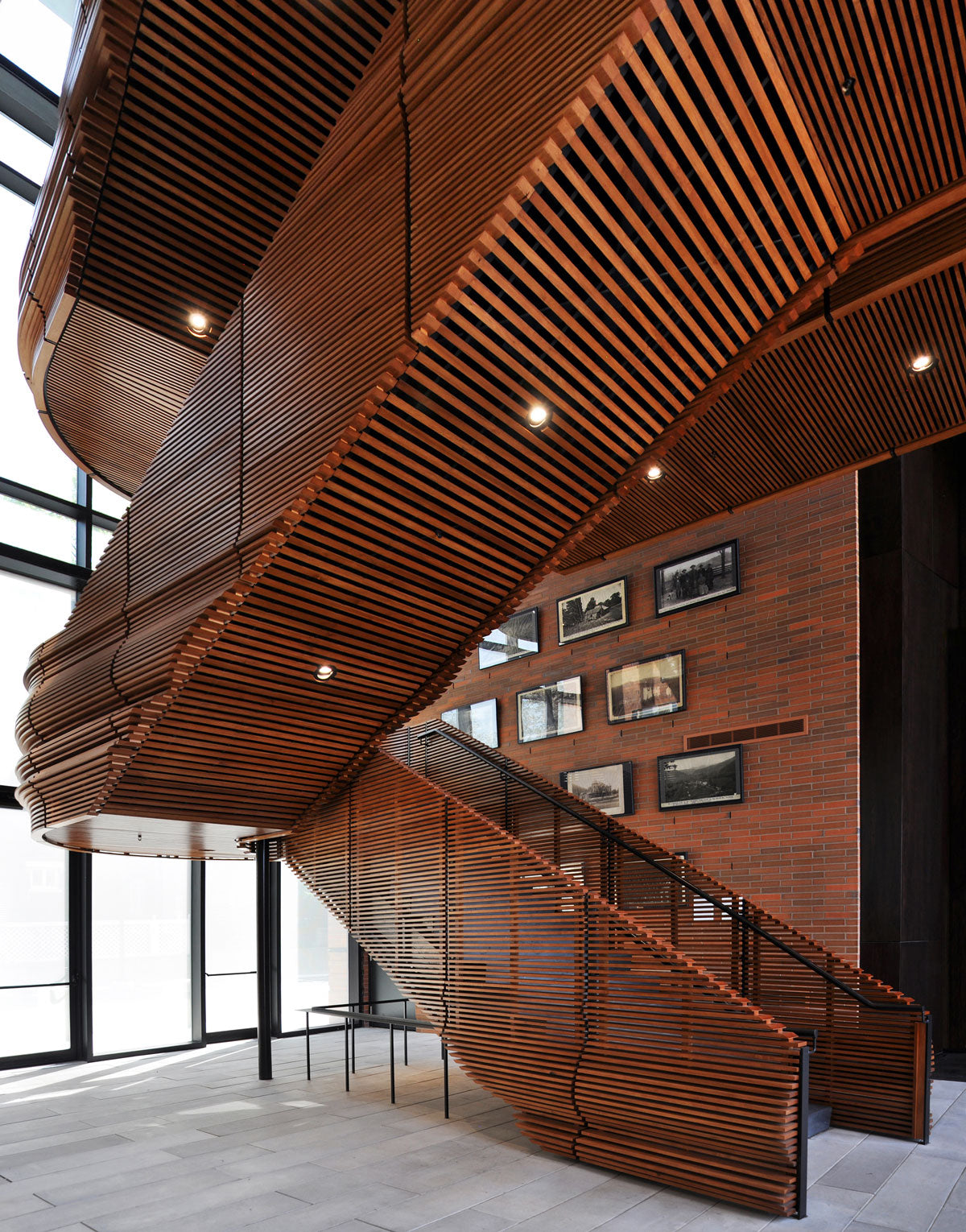
The Owsley Brown II History Center is located in Louisville, United States. The center was made by De Leon & Primmer Architecture Workshop and offers multiple use spaces to the public, an archive, and a digitalization lab. (Photo: Leon & Primmer Architecture Workshop)
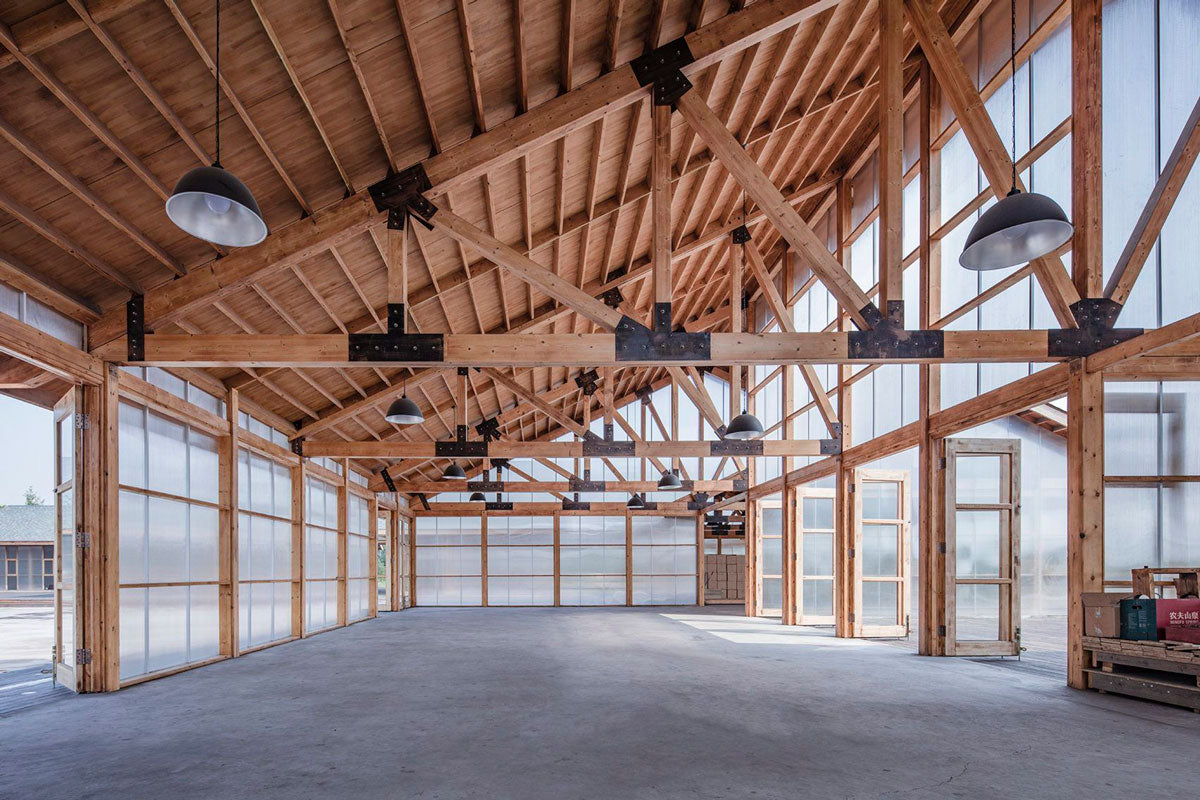
In the agricultural lands of Hebei, province of China, is Tangshan Organic Farm, a place designed by ARCHSTUDIO, who chose a wooden structure for its lightness. (Photo: ARCHSTUDIO)
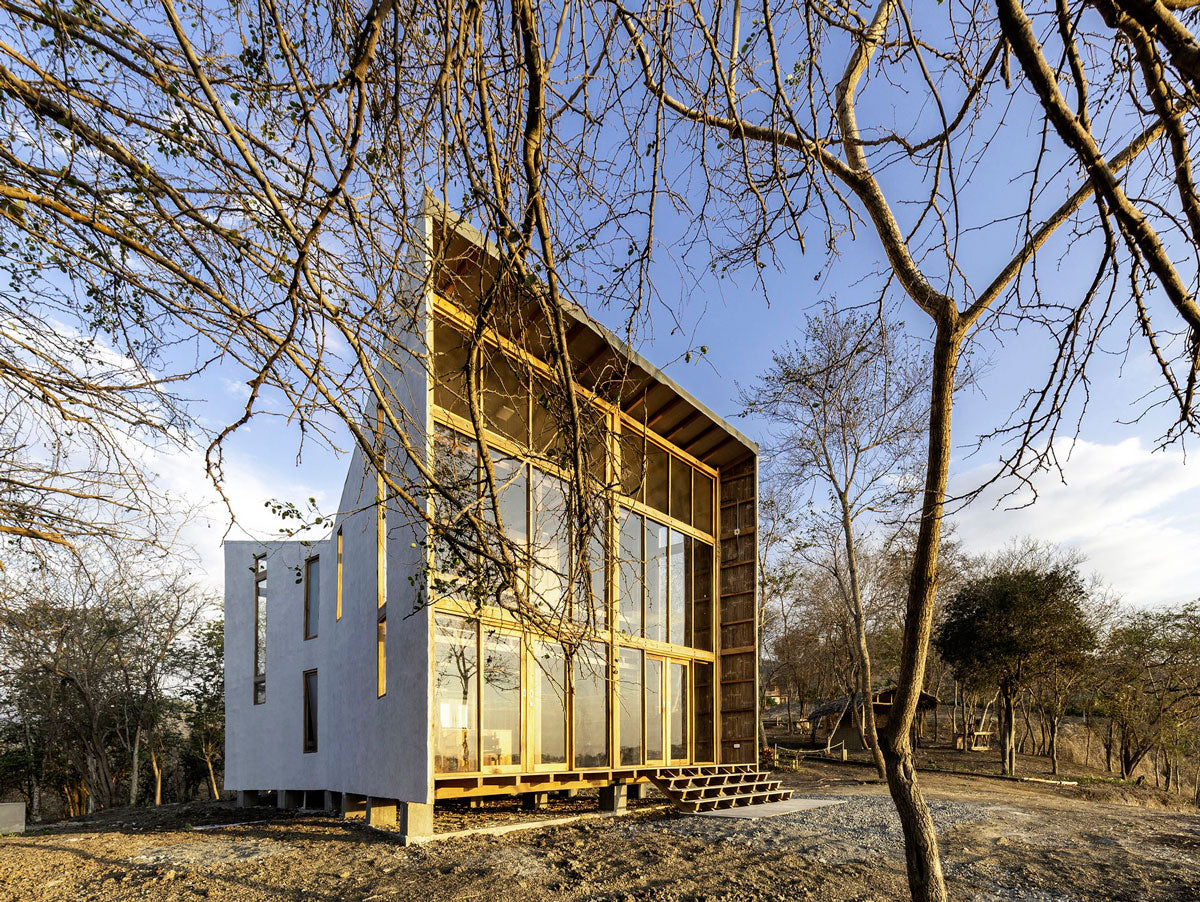
Casa Don Juan is a wooden haven surrounded by nature. Emilio López Arquitecto is the studio behind the property located in Ecuador. (Photo: Emilio López Arquitecto)
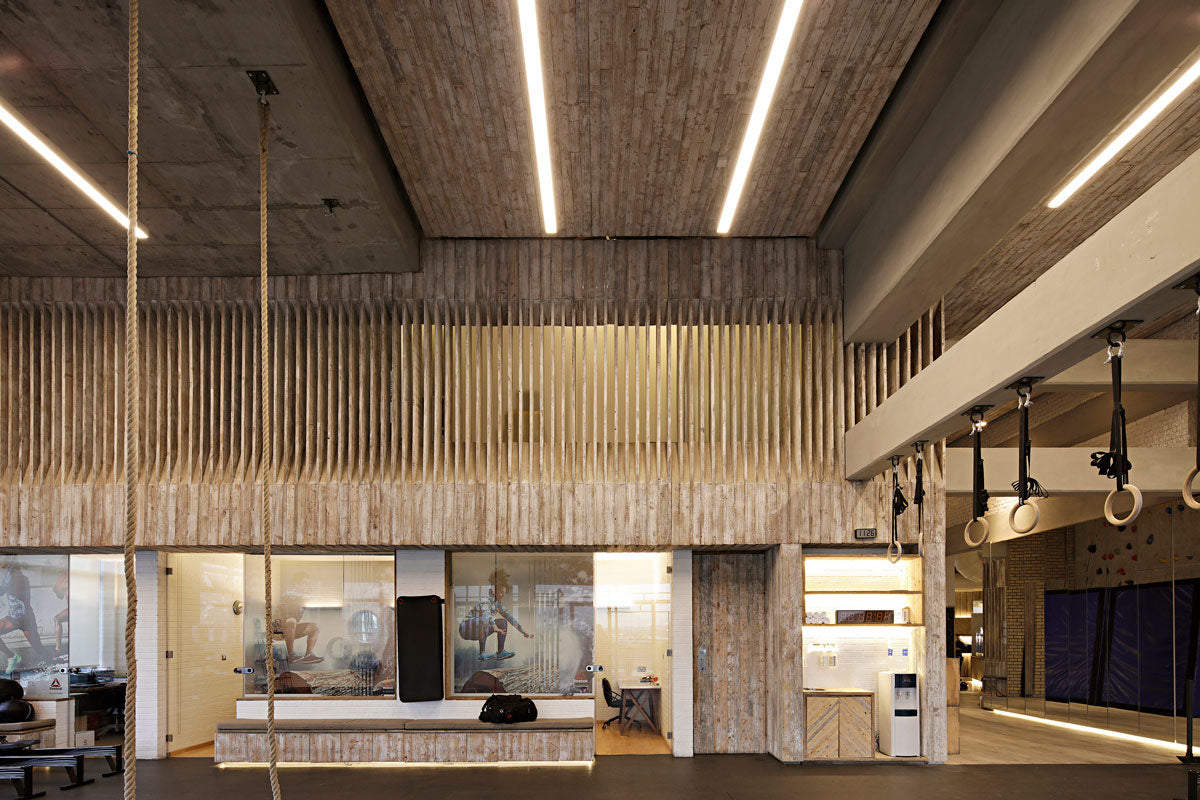
Inspire Pure Fitness Gym was a project led by the Alhumaidhi Architects firm. The finishes of the place and the simplicity in its shapes create a zen environment to exercise in Sahara, Kuwait. (Photo: Nelson Garrido)
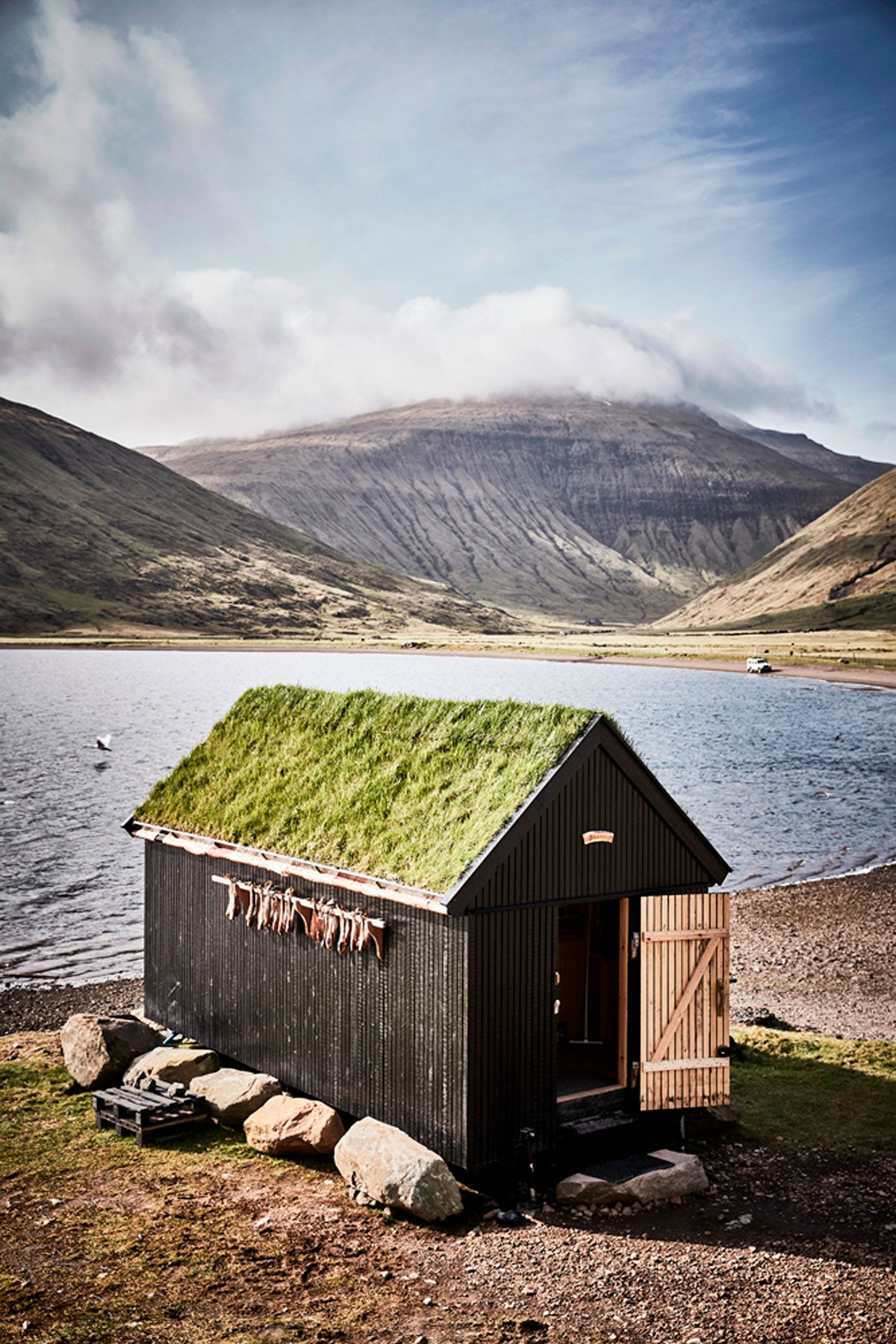
KOKS Restaurant is a clear example for “less is more”, located in the Faroe Islands. With a cottage type and with wood as its main feature, it is an oasis for food and design enthusiasts. (Photo: Claes Bech-Poulsen)
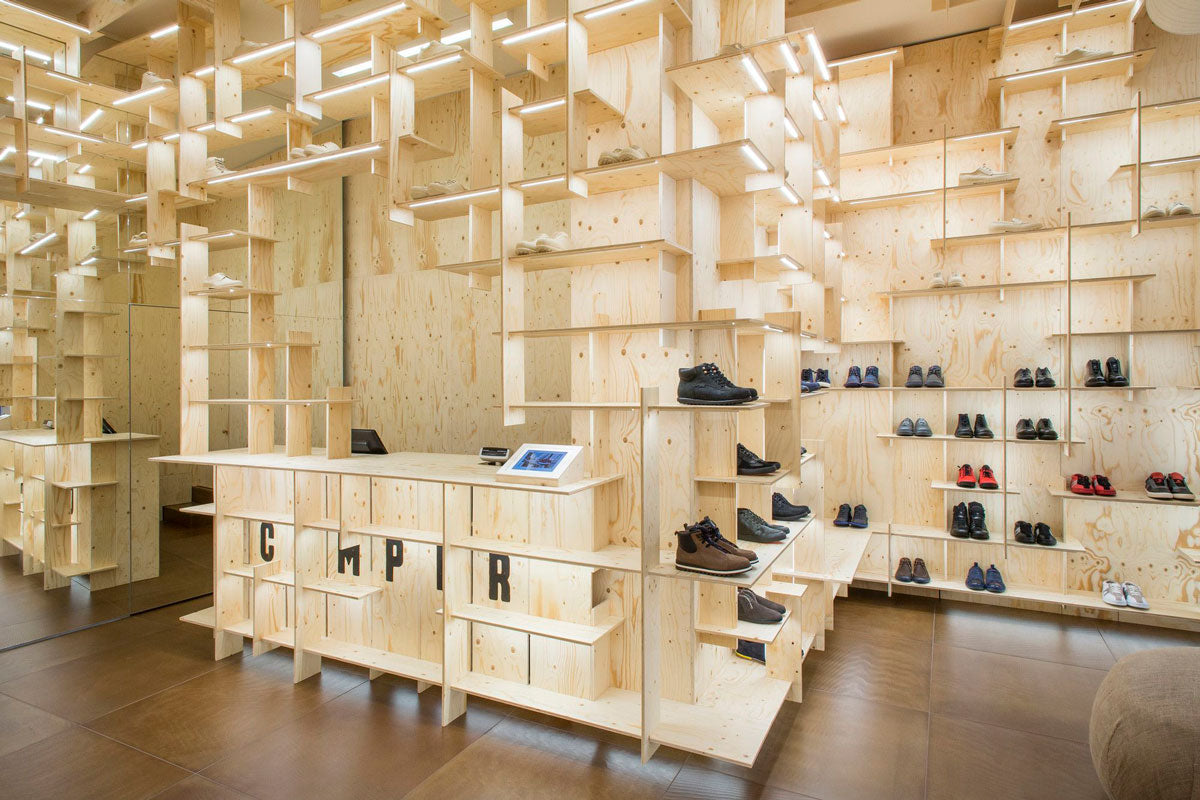
When fashion and architecture meet, the result is like the one Kengo Kuma and Associates boast at the Camper Shop in Milan, Italy. Wood was used to create a casual and contemporary look. (Photo: Zeno Zotti)
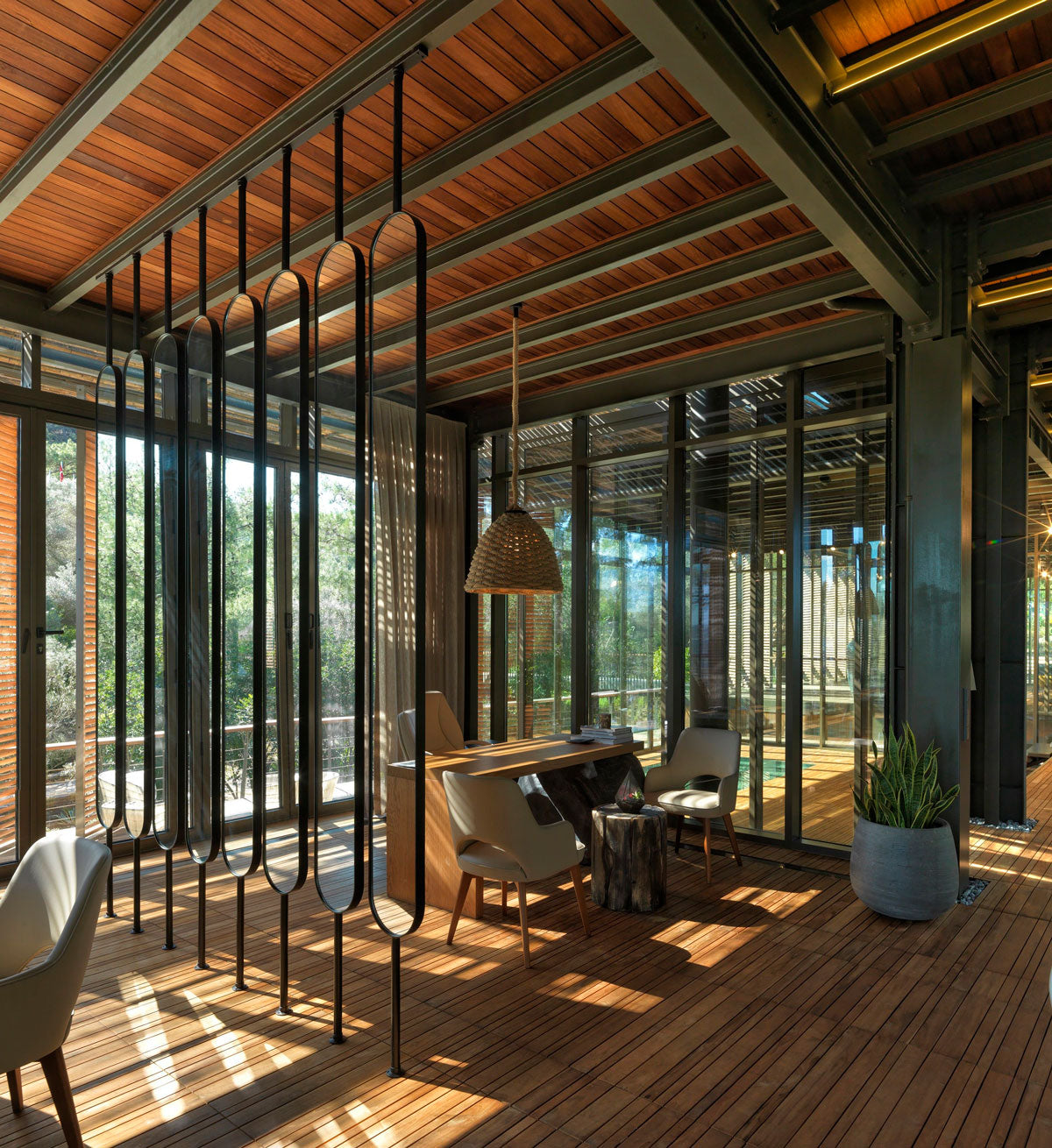
Club House in the housing compound Bodrum Demirkubu is a space designed by Erginoglu & Çalışlar, in the Muğla Province, Turkey. The materials used here are: wood, glass, and steel. (Photo: Cemal Emden)
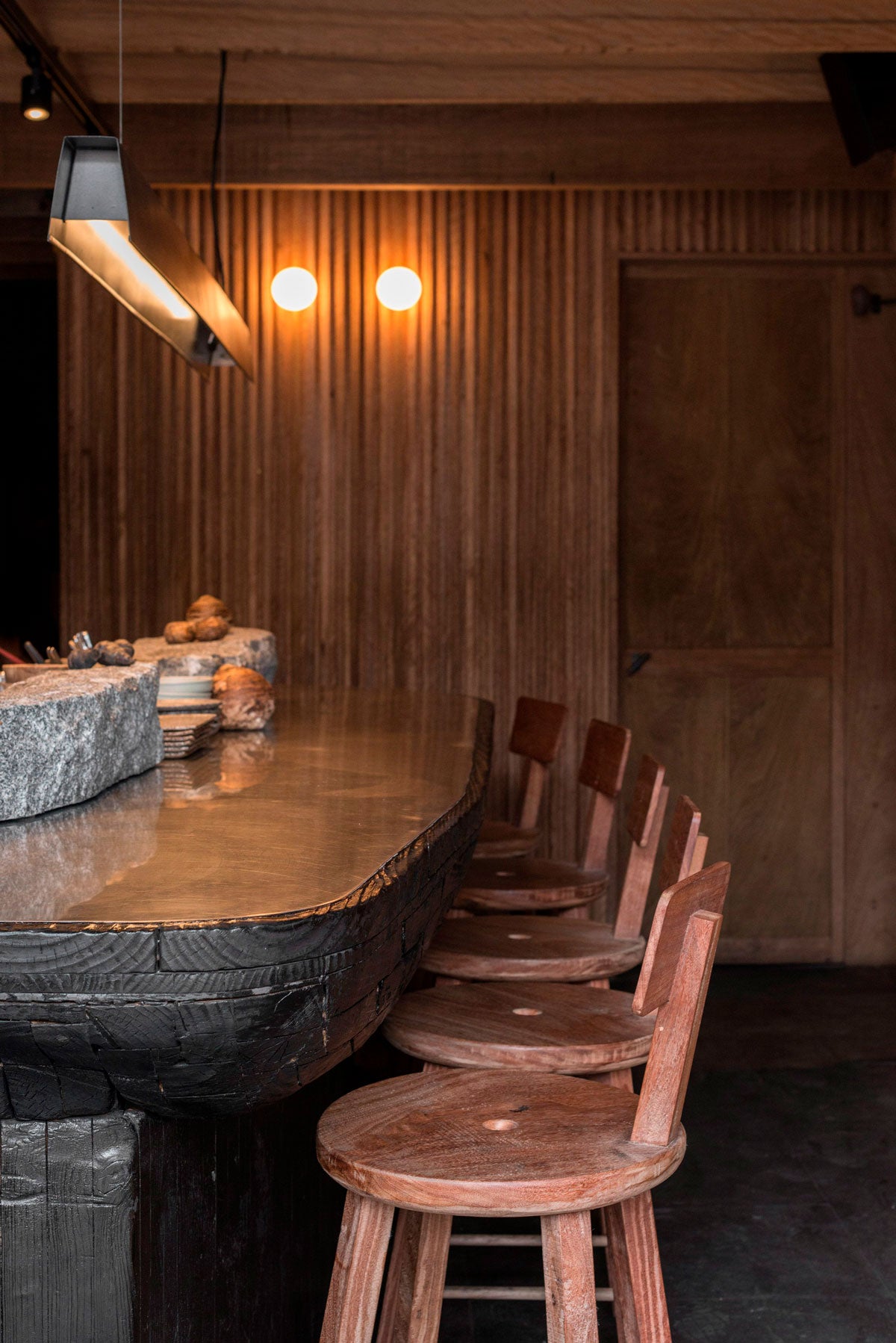
Ghezzi Novak + Blanco are the masterminds behind Mérito Restaurant, located in Barranco, Peru. The establishment is made of wood, stone, and adobe. (Photo: Ghezzi Novak + Blanco)
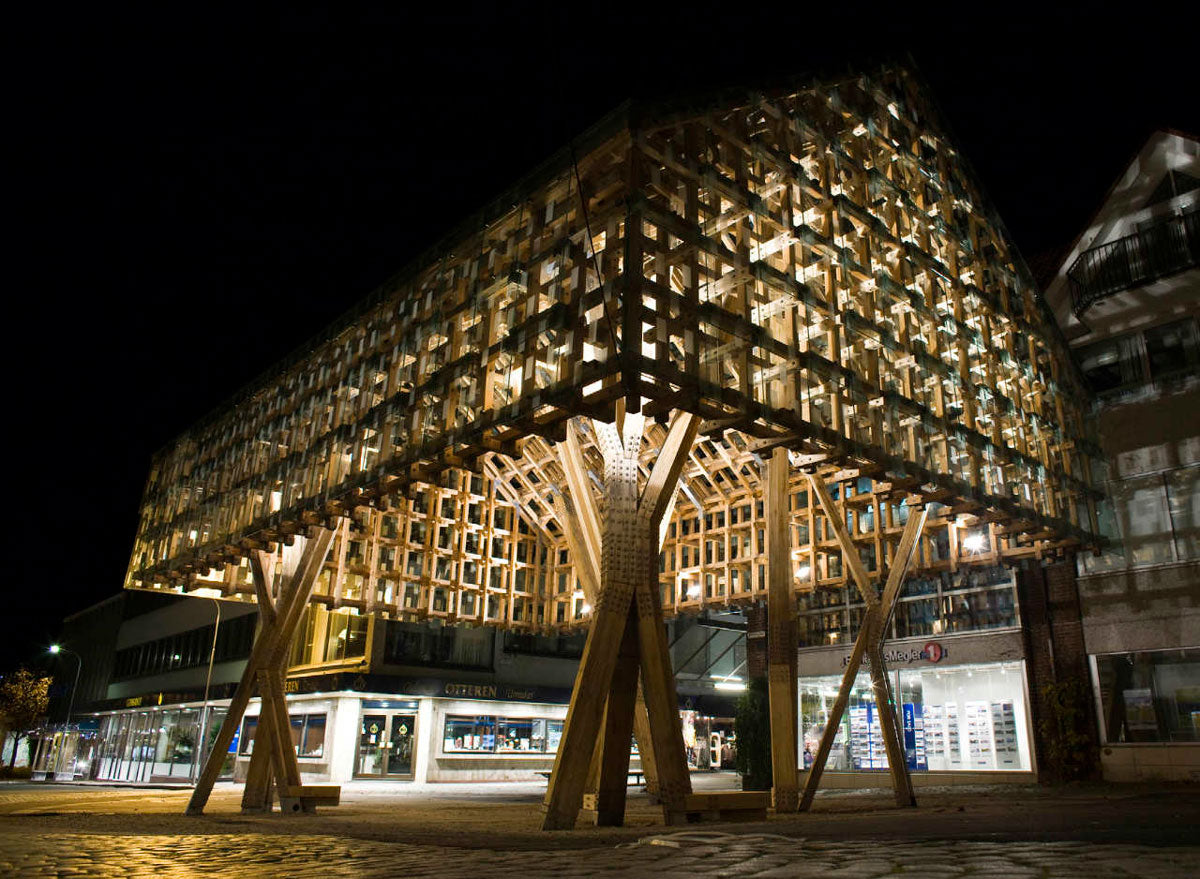
This project was carried out by Alup/Atelier Oslo, under the pretext that Sandnes was appointed European Capital of Culture for 2008. The Norwegian Wood contest used this to start the plan to position wood as an innovative material in architecture. (Photo: Jonas Adolfsen)
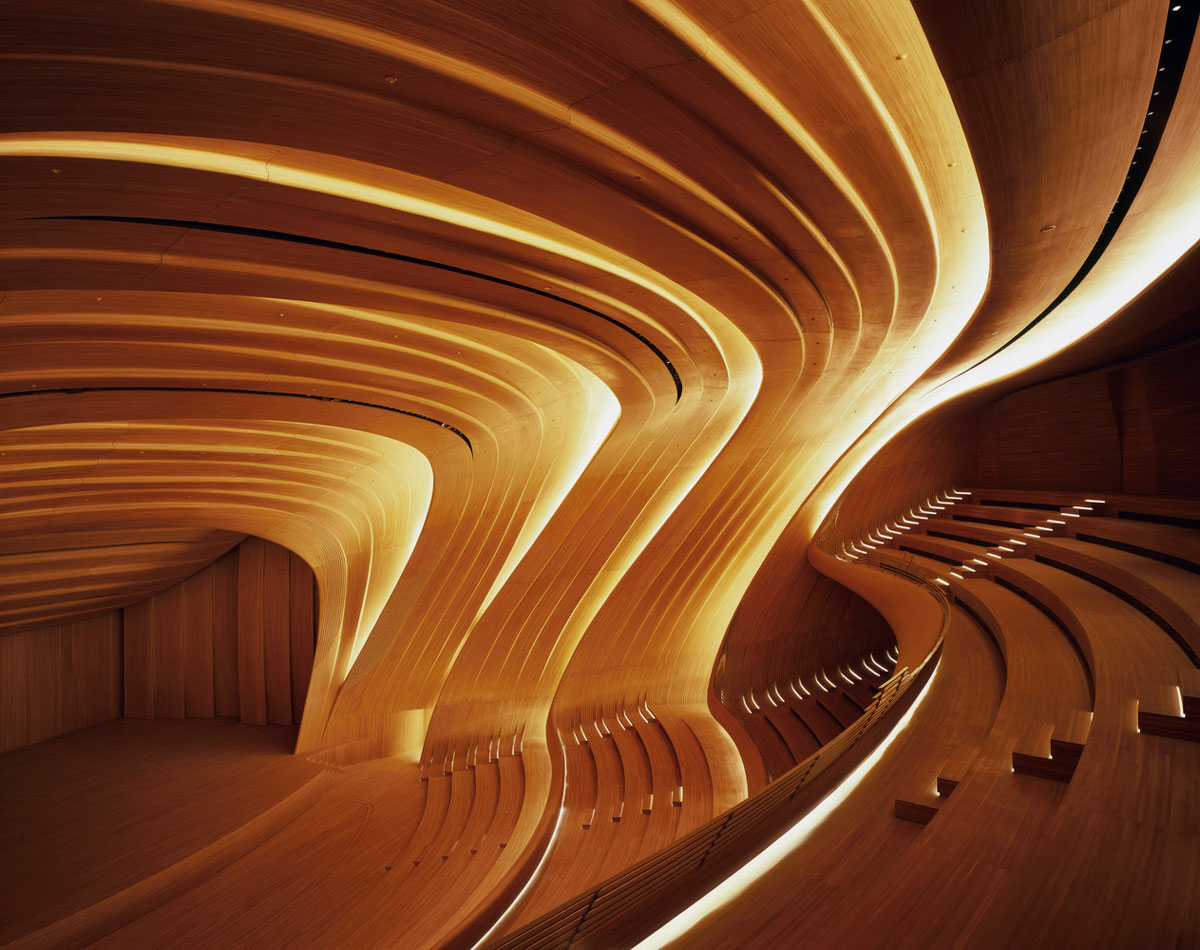
The Zaha Hadid Architects studio was summoned in 2007 to design the Heydar Aliyev Center (in Baku, Azerbaijan), the main building among the nation’s cultural programs. Its style features Azeri traits and curves were used to mark its fluidity. (Photo: Zaha Hadid Architects)
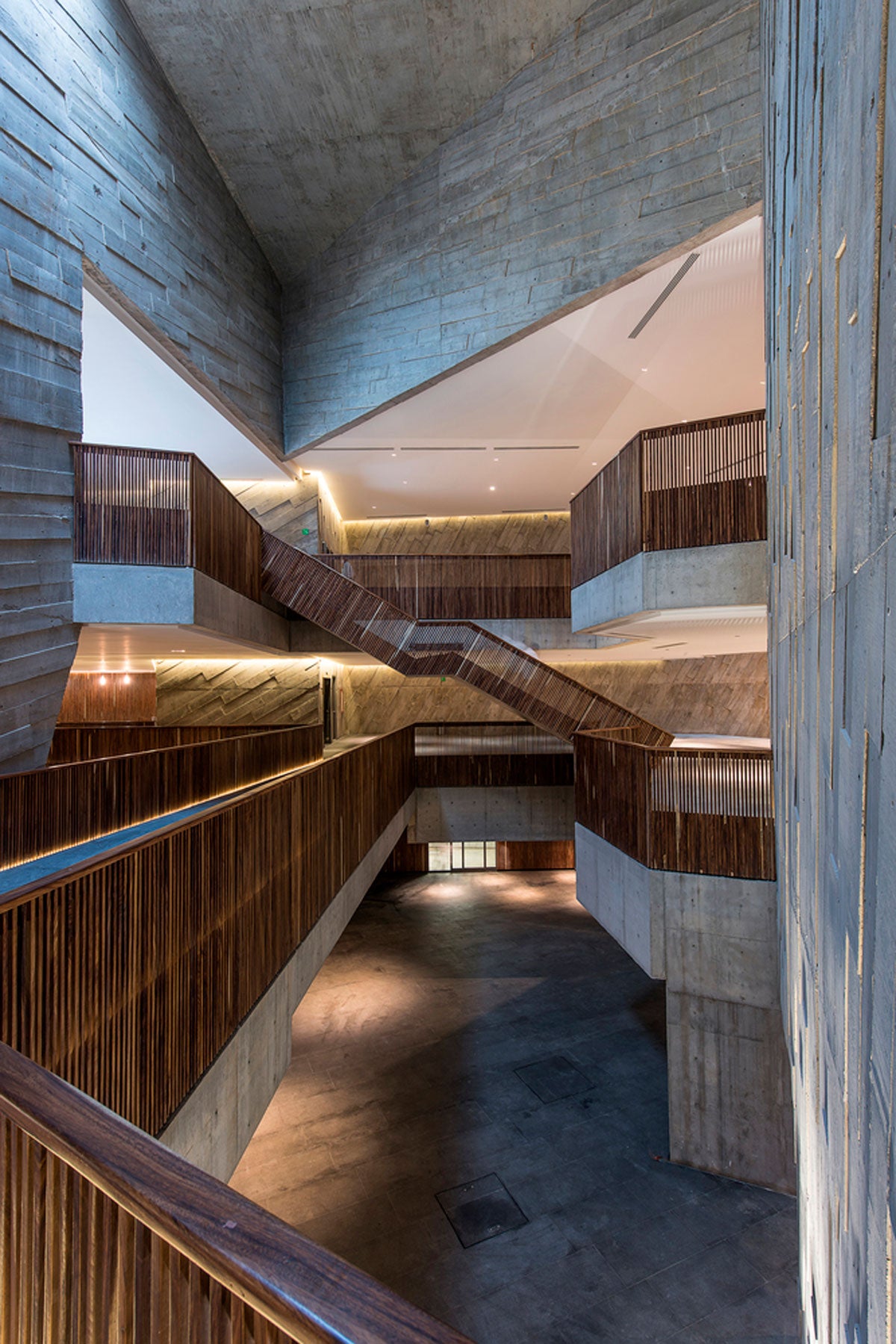
Foro Boca, by Rojkind Arquitectos, is located in the Boca del Río municipality (Veracruz). The project seeks to strengthen cultural and musical life in the area. Its main materials are wood and concrete, boasting a concert hall in its interior for classic, traditional, and pop music, also for cinema, dance shows and plays. (Photo: Jaime Navarro)
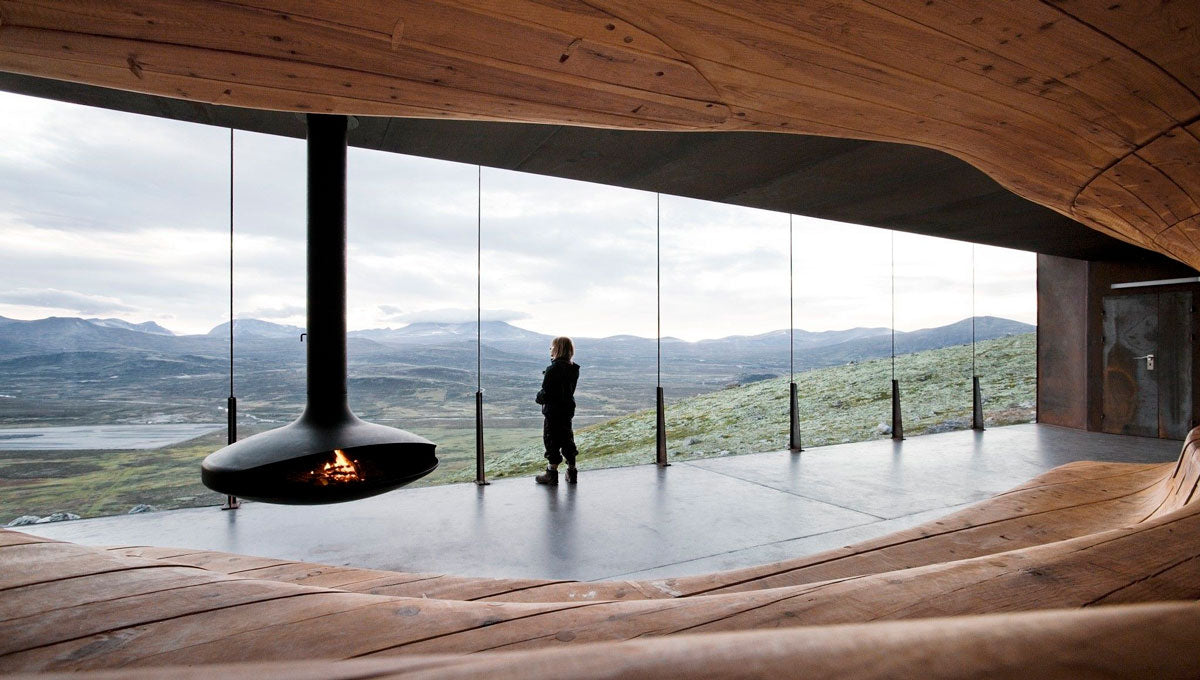
The Snøhetta studio gave the world a viewpoint on the plateau of the Dovre Mountain in Norway. Its exterior is made by a glass and steel platform, while its interior is made of wood. (Photo: Snøhetta)
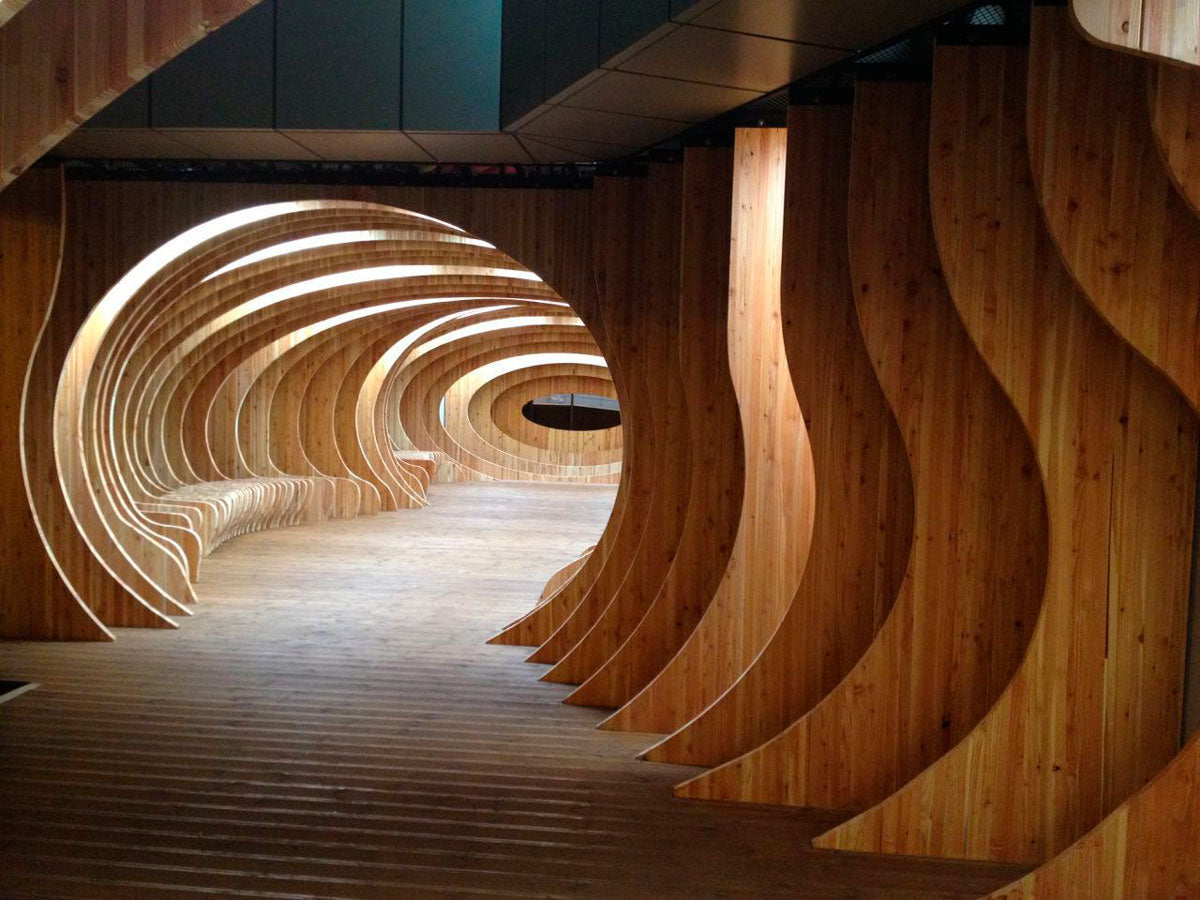
The University of Seoul, by the hand of three students, Lee Sang-myeong, Ha Ki-seong, and Baek Jong-ho and the UTAA firm, created a leisure area on the first floor of the residence. Its design is fluid and broad, the separation of the wooden panels allows for sunlight, sound, and air to enter. (Photo: UTAA)
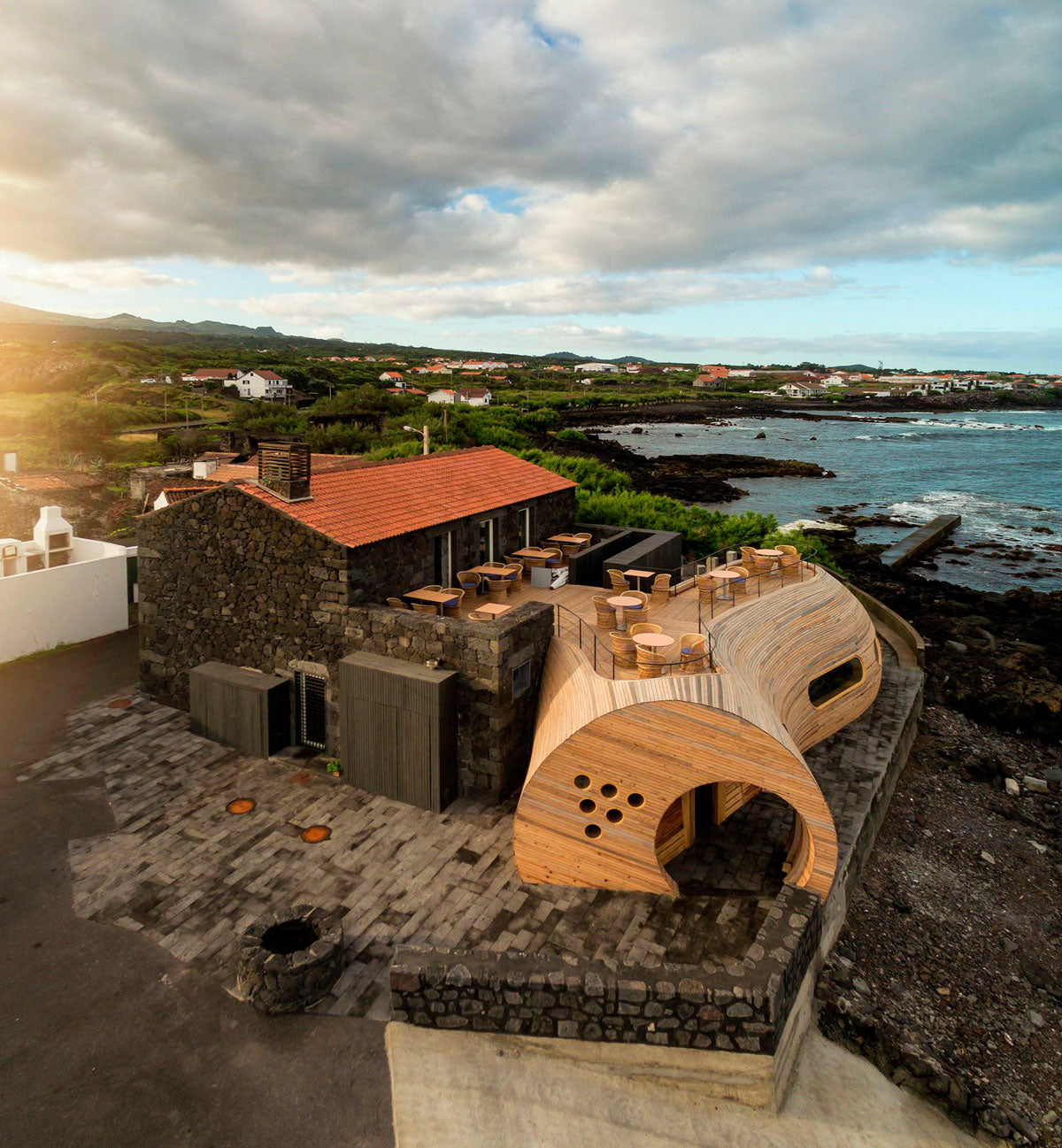
Cella Bar, located in Madalena, Portugal, is the result of the renovation and expansion of a space that had been neglected for many years. The added section can be easily distinguished since it features an organic pattern that contrasts against the classic building; also, the wood blends in with the nature in the area. (Photo: FCC Arquitectos)
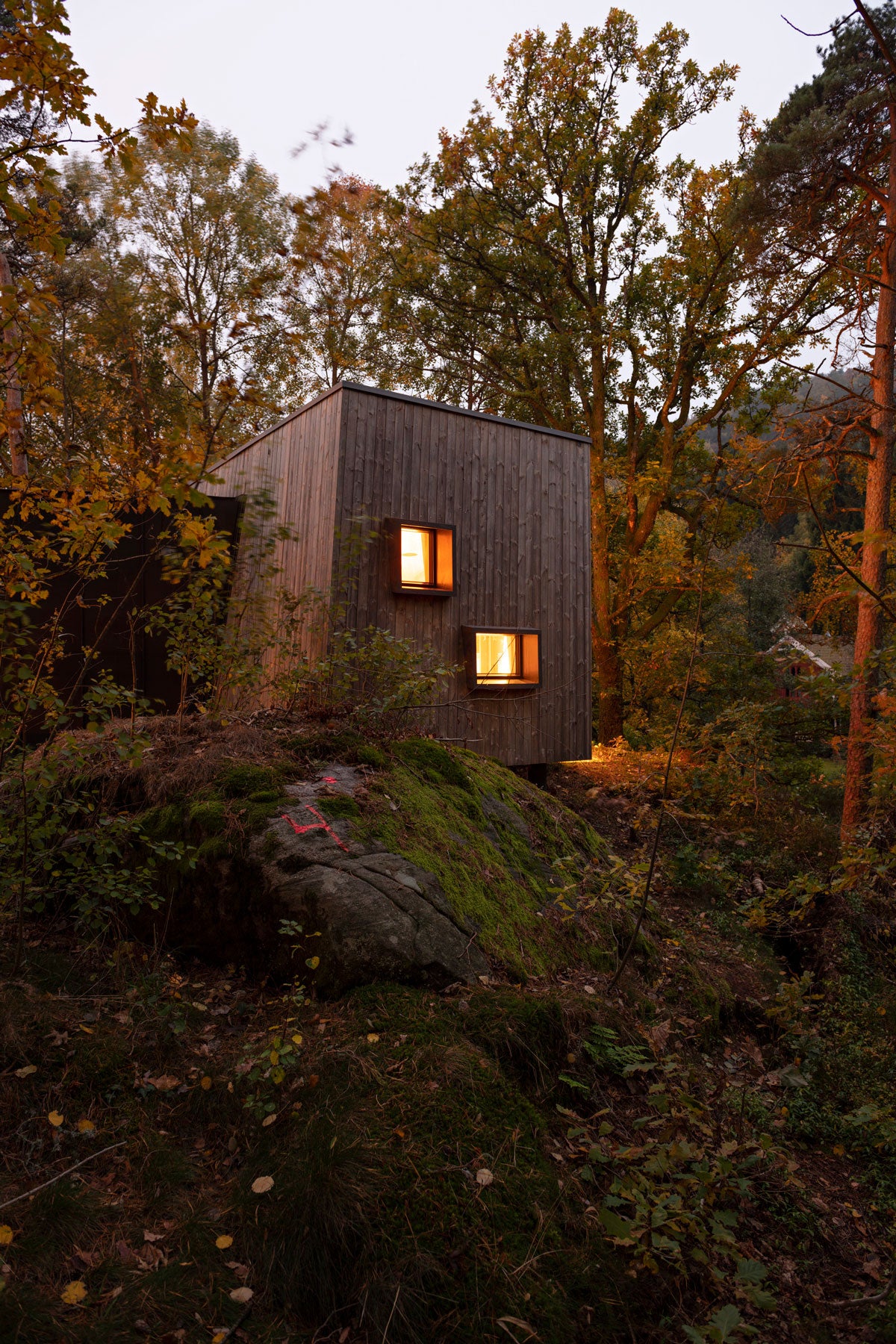
Friluftssykehuset is an outdoor retreat for two of Norway’s most important hospitals, a space people can reach by foot and in which patients can rest both physically and psychologically. The Friluftssykehuset Foundation donated the place and Snøhetta was the firm in charge of the construction. (Photo: Snøhetta)
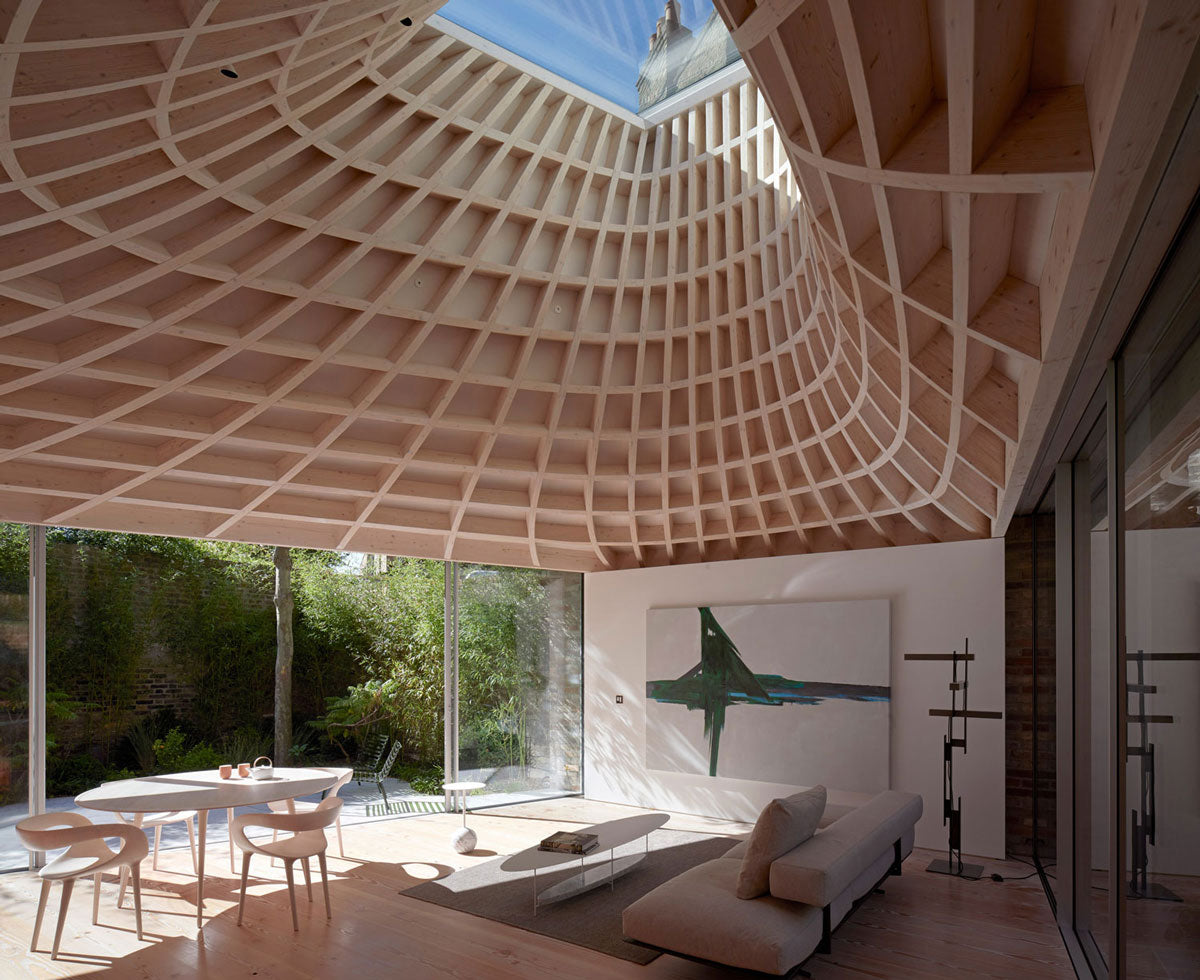
House in a Garden is a hidden spot in London, England, the Gianni Botsford Architects studio spent 10 years in its construction and it covers more than 240 square meters on the ground floor and two lower levels. The purpose of the wooden ceiling is to control and distribute light across the different levels of the building. (Photo: Edmund Sumner)
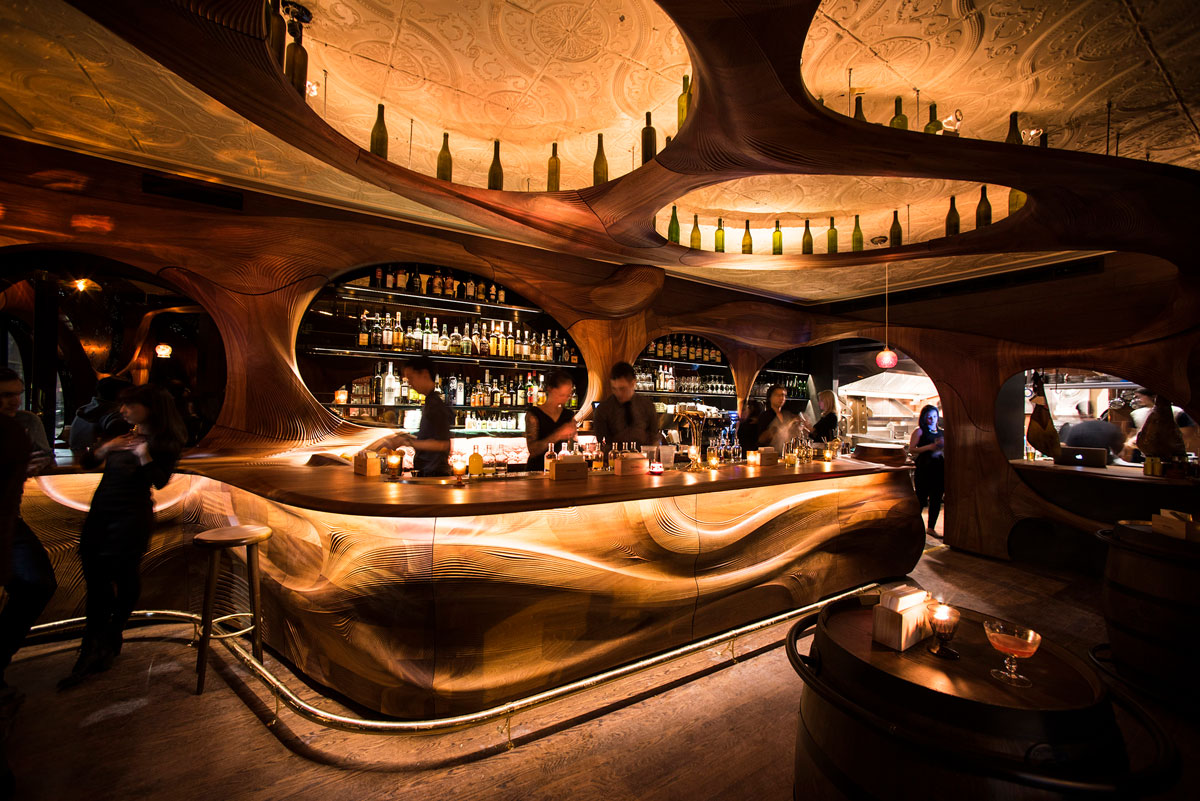
Partisans are the geniuses behind the Spanish Art Nouveau style from the 21st century, present in the Raval Bar in Toronto, Canada. This “pinto” bar seeks to honor the Spanish tapa culture. The mahogany that can be appreciated here was carefully carved, providing the interior with a corporeal design. (Photo by: Partisans)



