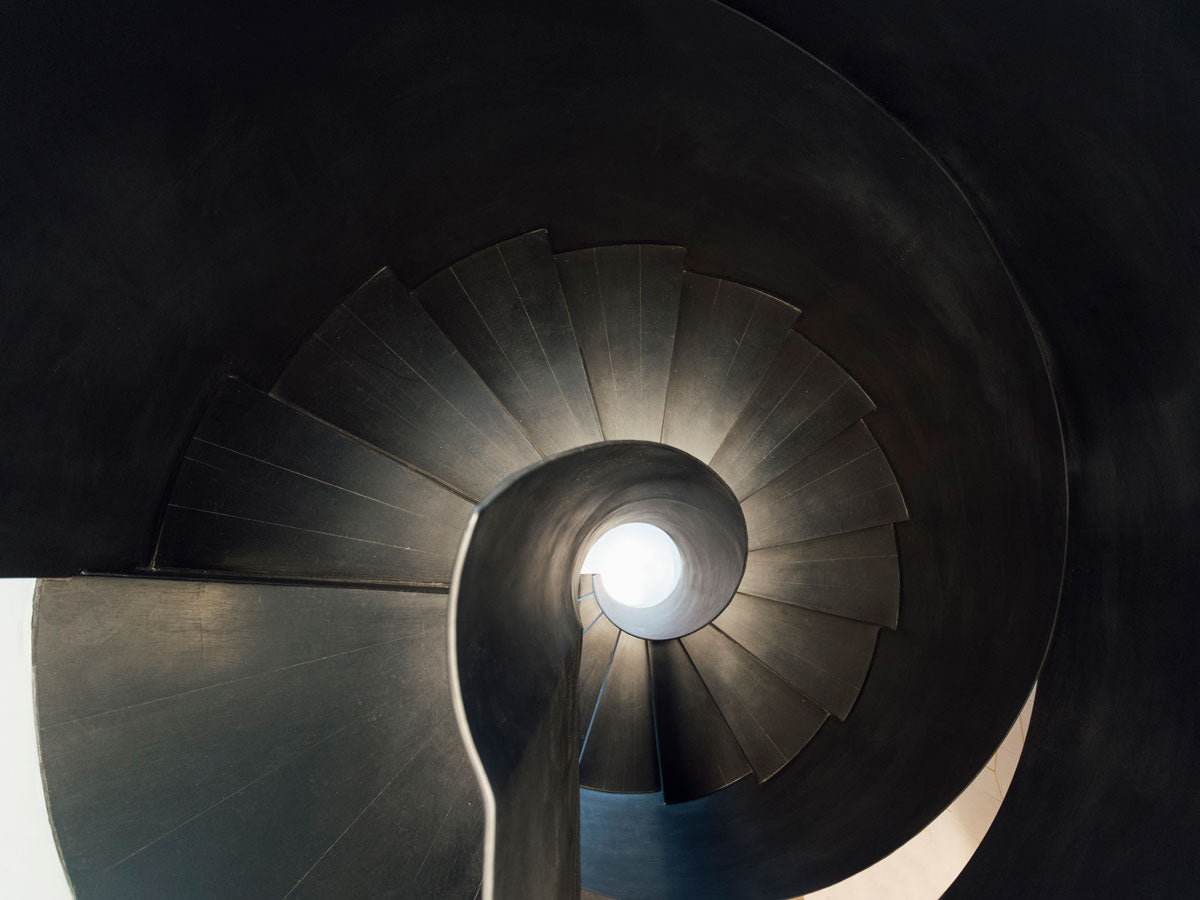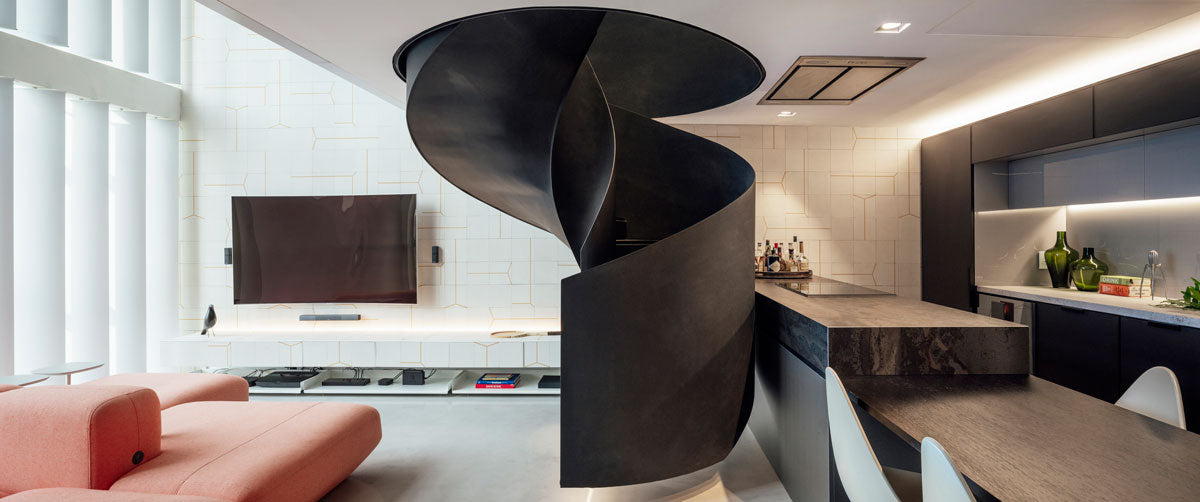Reduced living spaces have become a common denominator of this time and, even though in reality it does not take much to call a space home, a spectacular design is always appreciated.
Loft Diego is a 68-square meter apartment (it started out at 59 square meters) where the team at Arquitectura Nacional took the task to transform it so it became more than just a space. As main strategy, they blended all the areas in the ground floor, broadening it; they replaced the stairs with a helical staircase located at the center of the place. Another detail was the concrete 9-meter expansion of the intermediate level, destined for a walk-in closet, which turns the bedroom area into a more comfortable space.

The staircase is at the center of the place and it seems to levitate, thanks to a steel structure that holds it from the floor above. The three main surfaces are cladded in cement tiles, carbonized wood, and concrete floors.

The laundry area is in the kitchen, hiding behind the pantries; the bathroom was restored and the glass façade is protected by a brise soleil (screen) that helps filter light thanks to its “wings”, which are remotely controlled to have the liberty to measure the amount of natural light that gets in.
The project has a minimalistic style and the pieces of furniture were made by Brazilian designers; the main piece is a two-faced couch that serves as living room, it also features cement tiles which were designed by the group.







