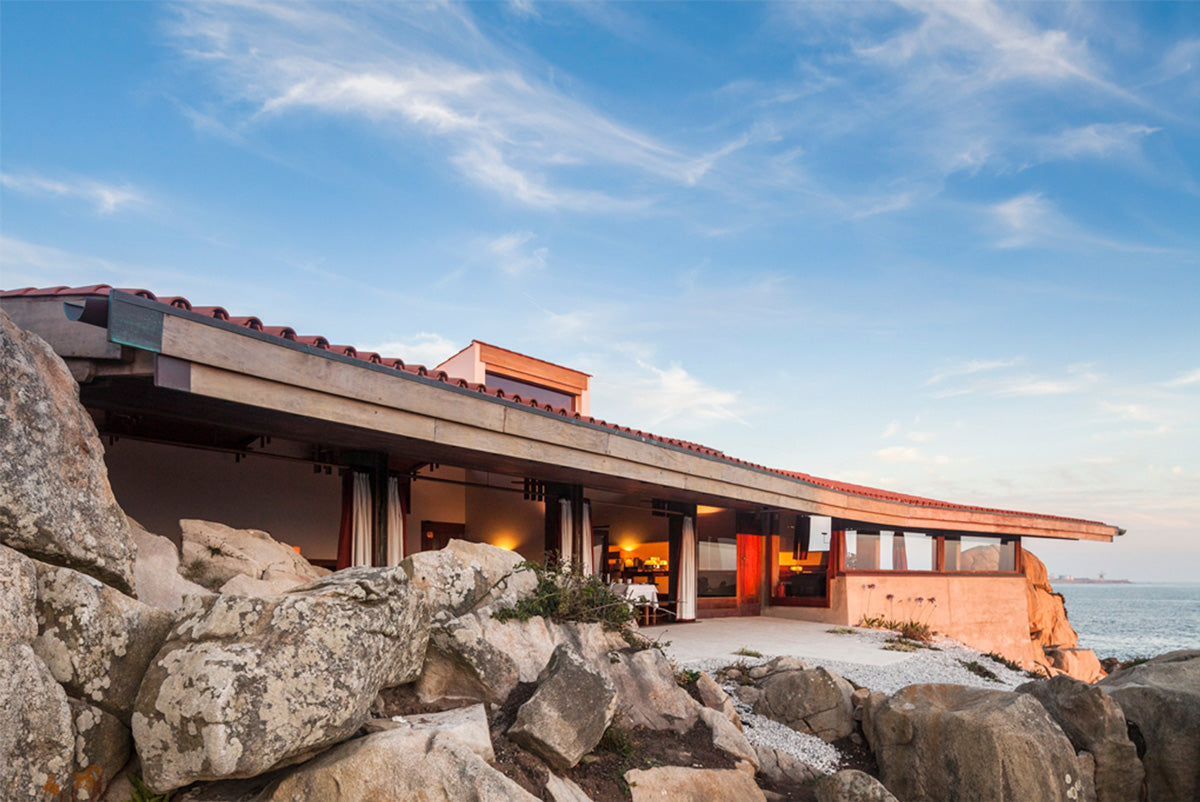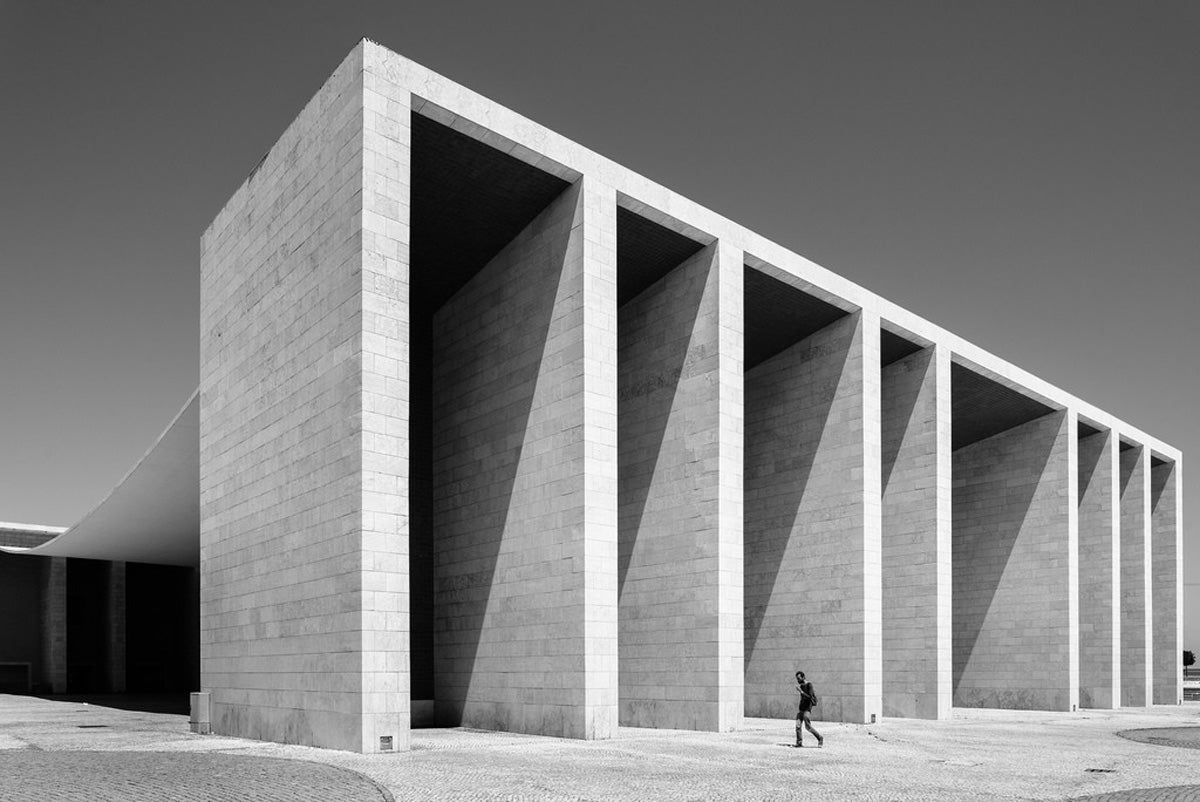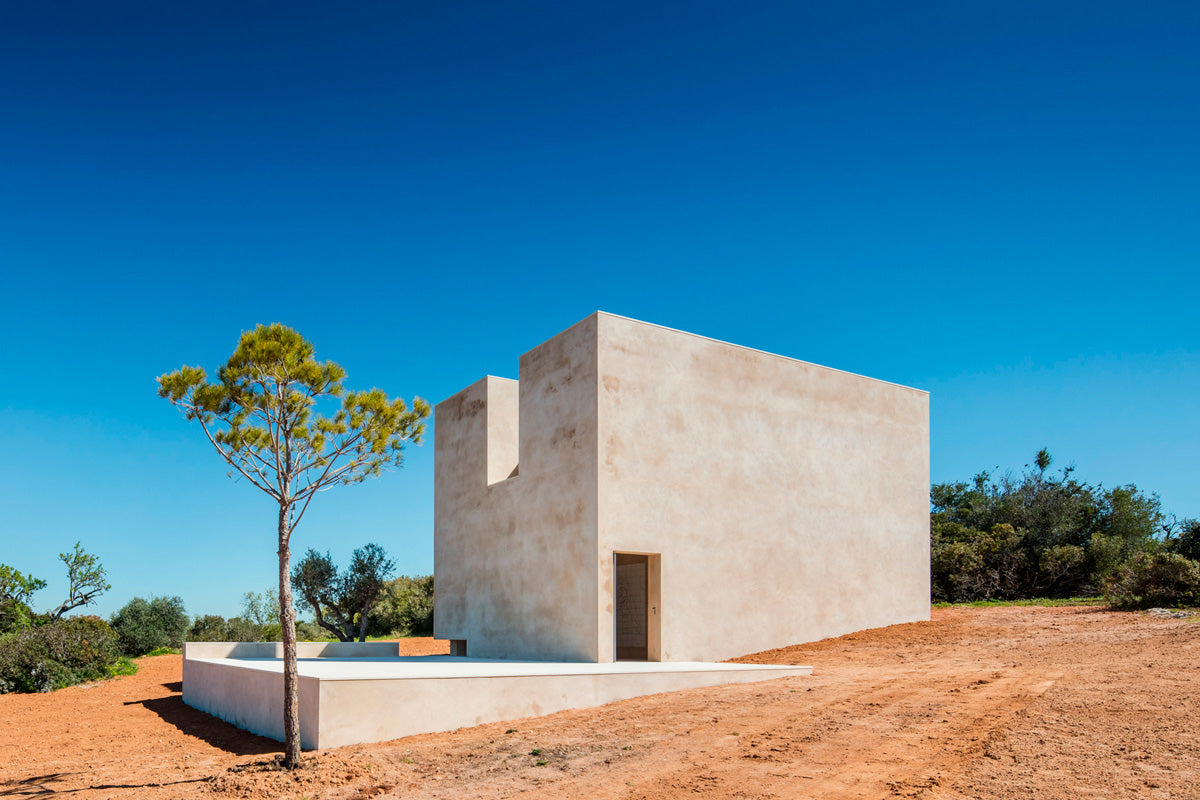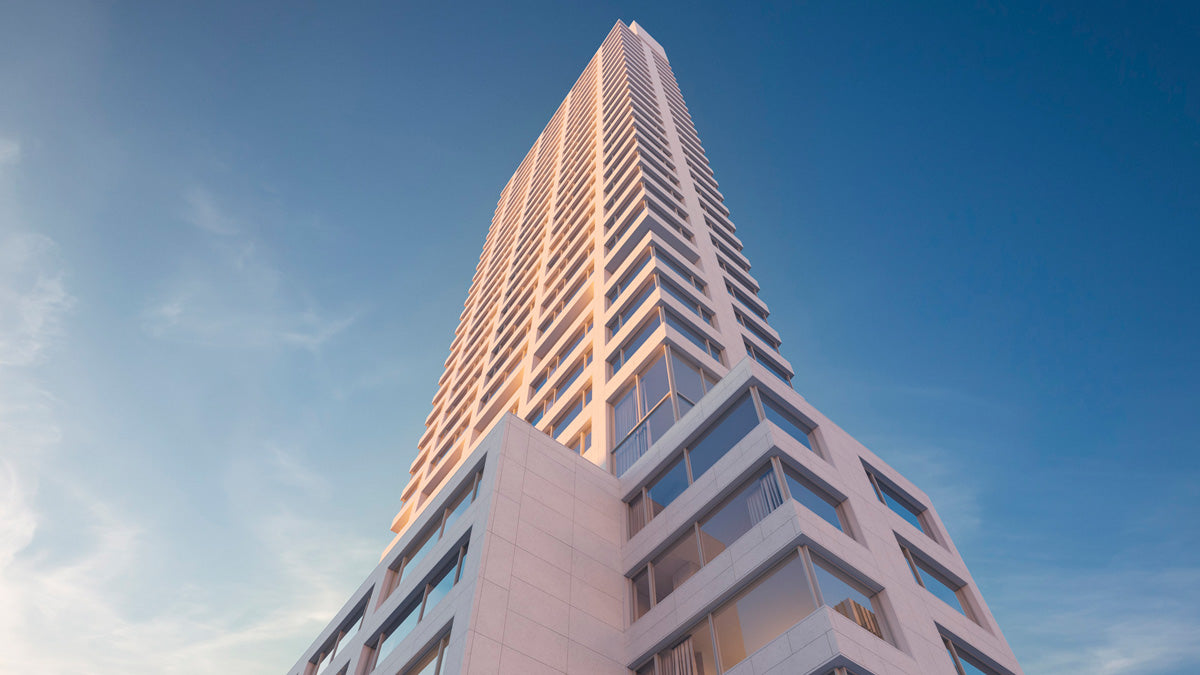A multifaceted career covering numerous fields within architecture: international pavilions, single-family houses, museums, swimming pools, and churches are just some examples. A broad spectrum of projects that reflect deep respect for the environment and nature. One of the people responsible for placing Portugal on the map of the subject, a genius, a true master.
Álvaro Siza is a Portuguese architect who was born in Matosinhos in 1933. Graduate from the Higher School of Fine Arts, where he also worked as a teacher and found his love for education, one he later took to the universities of Bogota, Pennsylvania, Harvard, and Lausanne, participating as guest professor. His greatest influence is the Roman Coliseum and, even though it is hard to believe (due to his talent) he did not always feel driven to this subject, his dream was to become a sculptor. In the end, he enrolled in the seventh art not to contradict his father and the discipline won his heart after a trip to Barcelona, where he saw Antonio Gaudí’s work.
He has been acknowledged with numerous awards, among them: the EU Prize for Contemporary Architecture, the Gold Medal from Alvar Foundation and the Gold Medal for Architecture, all of them in 1988; the Pritzker Prize in 1992, and the Praemium Imperiale, in 1998.
The Boa Nova Tea House was one of his first works, finished in 1963, and built over the rocks that hang from the sea in Leça da Palmeira. In 1958, architect Fernando Távora won the contest organized by the Chamber of Matosinhos and gave the project to his collaborator (Siza) who was 25 years old at the time. (In 2014, the work was renovated by the Portuguese man and is currently a seafood restaurant).


One of his first constructions as an independent architect were the Pools at Leça de Palmeira. The pools are near the Boa Nova restaurant and were inaugurated in 1966. Two swimming pools, one for adults and one for children, a coffee shop, bathrooms, and dressing rooms. The space is formed by the existing rocks, creating a relationship between nature and architecture. It also features concrete walls, dark wood for interiors and copper covers.
The Expo ‘98 Portugal Pavilion was built for the Lisbon World Exposition (1998). The monument was designed to be the festival’s main piece and the national Pavilion for the host country. The theme of the showing “The Oceans: A Heritage for the Future” commemorated the legacy of Portuguese discoveries and demanded a sensitive interaction between the work and the port from the architect. Siza, by the hand of Eduardo Souto de Moura and the engineering expertise of Cecil Balmond, created an innovative space by using the same technology employed in a suspension bridge, designed as a structure shaped as tense rope, where loose cables were strengthened with concrete to have control over movement.

La Capela do Monte opened in 2018, placed at the top of a hill in Algarve (Portugal). Here, the maestro meant for the chapel to revolve around a monolithic geometry. Its interior oozes serenity and the wooden furniture was also designed by him. Its cladding is white and the chapel rises slightly.

His first project in the United States will be a luxury condo tower in New York. Produced by the visualizing company The Boundary, the complex will feature a blend of limestone and Perla Bianca glass, which stands out for its simplicity. The tower (currently under construction) is located on 611 West 56th Street, in Manhattan’s West Side with views of the Hudson River. The building is 37-floors tall and the apartments started selling in late September.

A small list to commemorate the great work of the Portuguese man who sees architecture as a service, a trade, and a profession for the community, which has to be considered as a whole.


